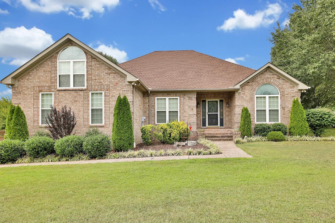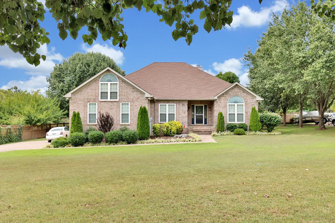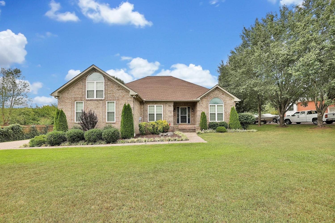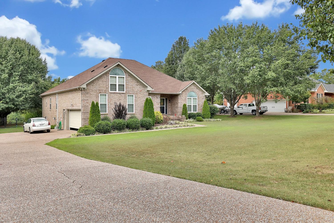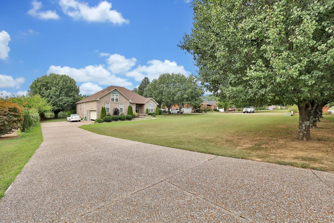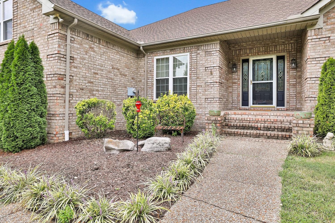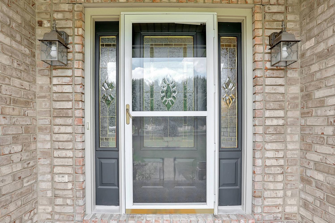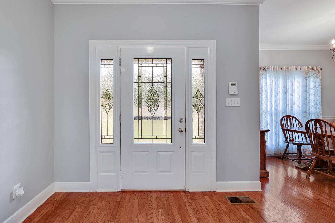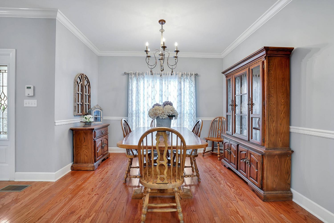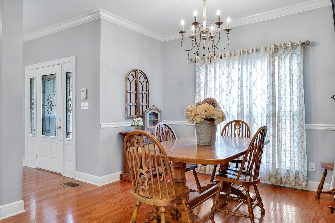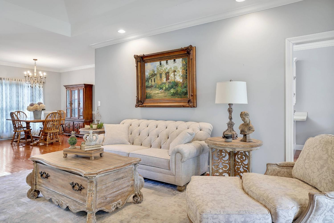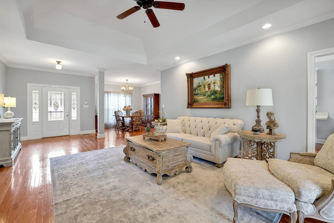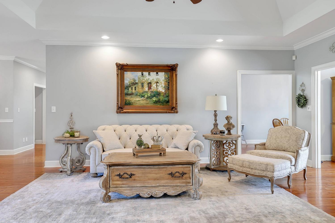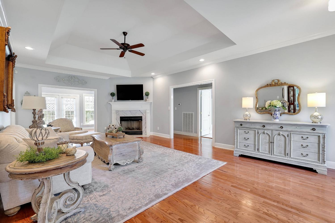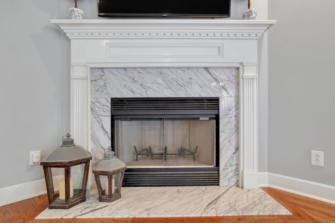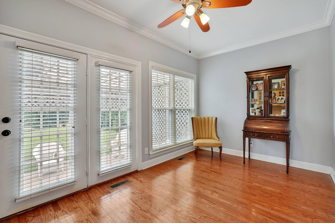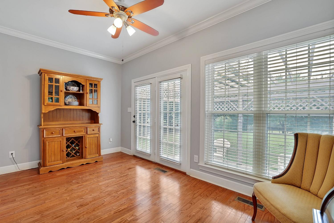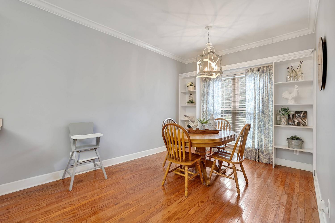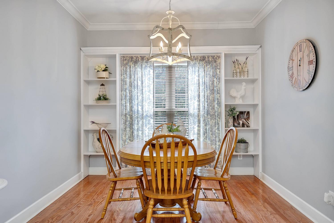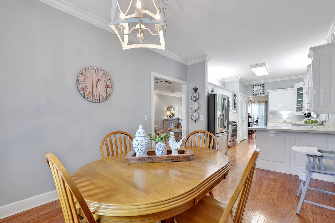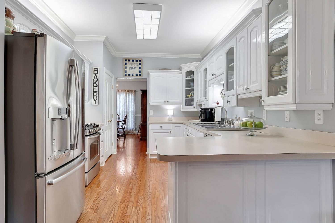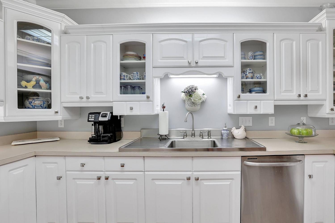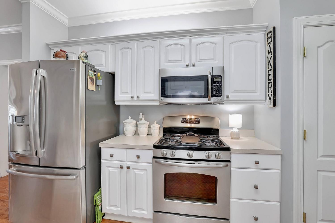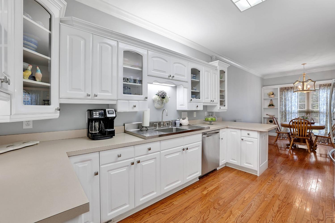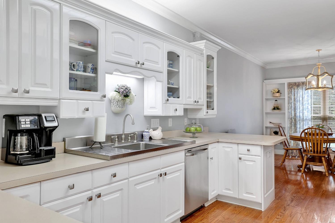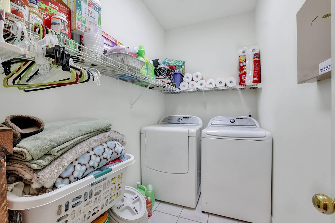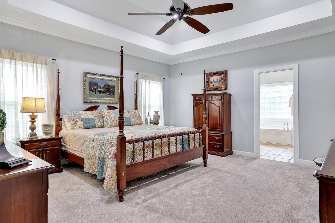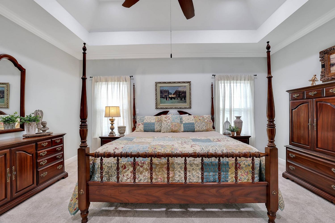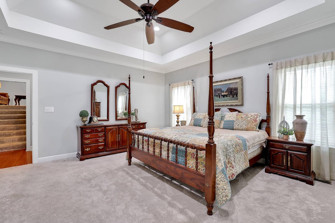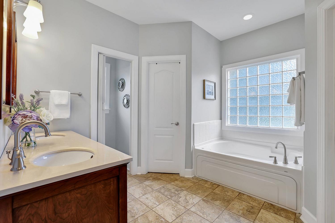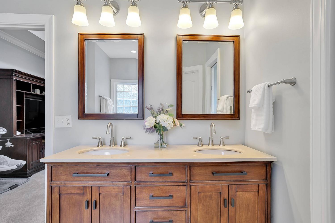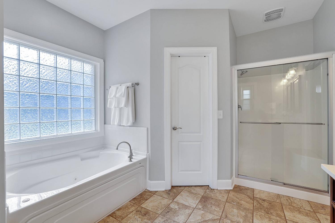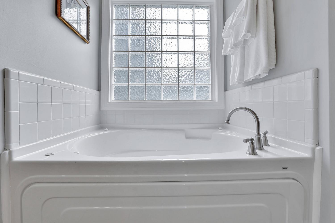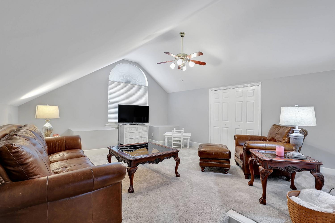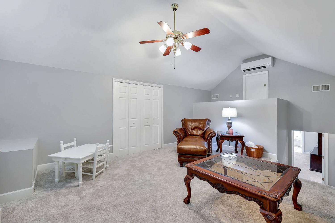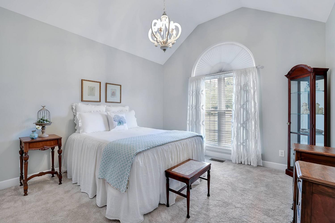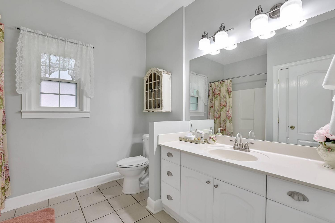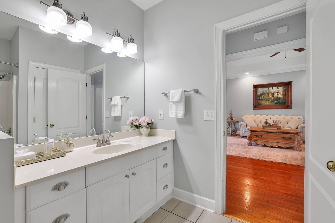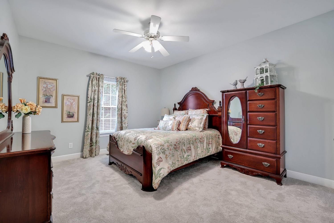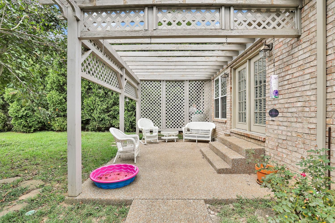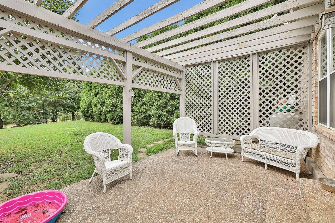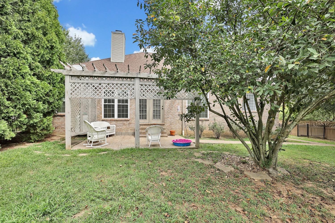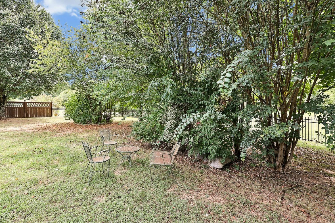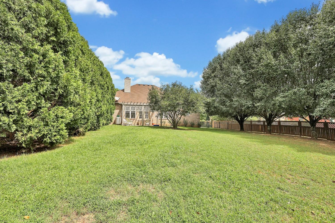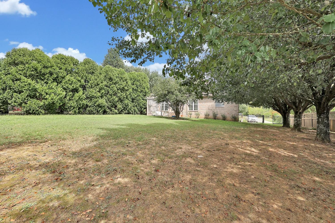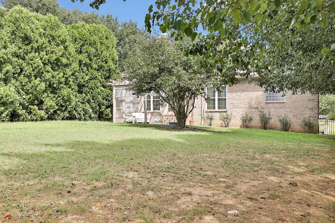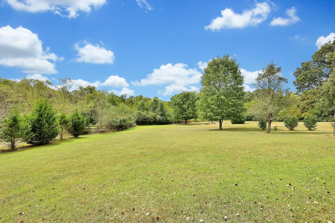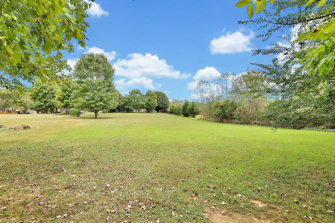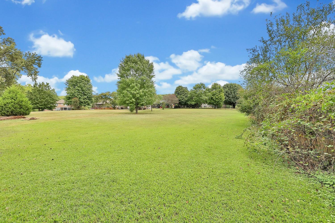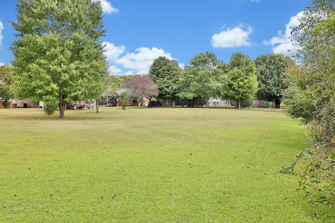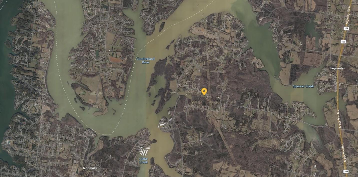 MIDDLE TENNESSEE REAL ESTATE
MIDDLE TENNESSEE REAL ESTATE
1038 Benton Harbor Blvd, Mount Juliet, TN 37122 For Sale
Single Family Residence
- Single Family Residence
- Beds: 3
- Baths: 2
- 2,793 sq ft
Description
This immaculate, well-loved, and meticulously maintained all-brick home is waiting for you! Nestled on over an acre of private, peaceful land, the property backs up to Corp property, ensuring no one will ever live behind you. Inside, you'll find a spacious living area, cozy fireplace, bright sunroom, and a charming eat-in kitchen. The formal dining room adds an elegant touch, while the split-bedroom layout offers privacy for everyone. The spacious primary suite offers a serene retreat, featuring double vanities and a separate shower and soaking tub, perfect for relaxation. With neutral colors throughout, the home exudes a calm and inviting atmosphere. Beautiful flooring, custom built-ins, and an abundance of natural light enhance the home's charm and functionality. All bedrooms are conveniently located on the first floor, with a bonus room upstairs for extra space. The large lot extends far beyond the fenced area, stretching all the way to the tree line where the Corp property begins. Enjoy the beauty of crossing over Old Hickory Lake every day, and with boat ramps, parks, local shopping, and dining just a short drive away, this home offers the perfect balance of tranquility and convenience. Plus, you can enjoy a 1% lender credit with the use of a preferred lender.
Property Details
Status : Active
Source : RealTracs, Inc.
Address : 1038 Benton Harbor Blvd Mount Juliet TN 37122
County : Wilson County, TN
Property Type : Residential
Area : 2,793 sq. ft.
Year Built : 2001
Exterior Construction : Brick,Vinyl Siding
Floors : Wood,Laminate,Tile,Vinyl
Heat : Central,Electric
HOA / Subdivision : Benton Harbor 3
Listing Provided by : Bernie Gallerani Real Estate
MLS Status : Active
Listing # : RTC2816806
Schools near 1038 Benton Harbor Blvd, Mount Juliet, TN 37122 :
West Elementary, West Wilson Middle School, Mt. Juliet High School
Additional details
Association Fee : $200.00
Association Fee Frequency : Annually
Heating : Yes
Parking Features : Garage Door Opener,Garage Faces Side
Lot Size Area : 1.18 Sq. Ft.
Building Area Total : 2793 Sq. Ft.
Lot Size Acres : 1.18 Acres
Lot Size Dimensions : 112.88 X 456.61 IRR
Living Area : 2793 Sq. Ft.
Office Phone : 6152658284
Number of Bedrooms : 3
Number of Bathrooms : 2
Full Bathrooms : 2
Possession : Negotiable
Cooling : 1
Garage Spaces : 2
Patio and Porch Features : Patio,Covered
Levels : Two
Basement : Crawl Space
Stories : 2
Utilities : Electricity Available,Water Available
Parking Space : 2
Sewer : Septic Tank
Location 1038 Benton Harbor Blvd, TN 37122
Directions to 1038 Benton Harbor Blvd, TN 37122
N Mt. Juliet Rd- R Lebanon Road, L Benders Ferry, 4.7 Miles to R Benton Harbor Blvd., Go almost to the end of the street/ cul-de-sac, home on the right.
Ready to Start the Conversation?
We're ready when you are.
 © 2026 Listings courtesy of RealTracs, Inc. as distributed by MLS GRID. IDX information is provided exclusively for consumers' personal non-commercial use and may not be used for any purpose other than to identify prospective properties consumers may be interested in purchasing. The IDX data is deemed reliable but is not guaranteed by MLS GRID and may be subject to an end user license agreement prescribed by the Member Participant's applicable MLS. Based on information submitted to the MLS GRID as of January 22, 2026 10:00 AM CST. All data is obtained from various sources and may not have been verified by broker or MLS GRID. Supplied Open House Information is subject to change without notice. All information should be independently reviewed and verified for accuracy. Properties may or may not be listed by the office/agent presenting the information. Some IDX listings have been excluded from this website.
© 2026 Listings courtesy of RealTracs, Inc. as distributed by MLS GRID. IDX information is provided exclusively for consumers' personal non-commercial use and may not be used for any purpose other than to identify prospective properties consumers may be interested in purchasing. The IDX data is deemed reliable but is not guaranteed by MLS GRID and may be subject to an end user license agreement prescribed by the Member Participant's applicable MLS. Based on information submitted to the MLS GRID as of January 22, 2026 10:00 AM CST. All data is obtained from various sources and may not have been verified by broker or MLS GRID. Supplied Open House Information is subject to change without notice. All information should be independently reviewed and verified for accuracy. Properties may or may not be listed by the office/agent presenting the information. Some IDX listings have been excluded from this website.
