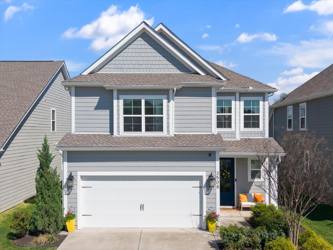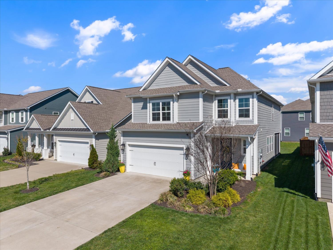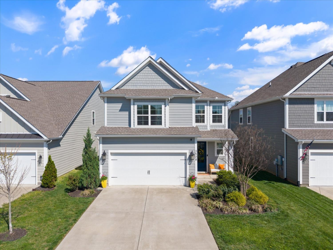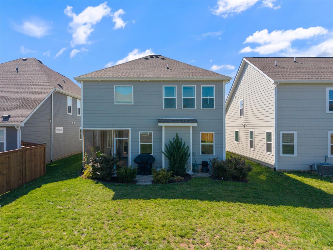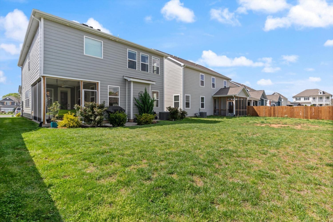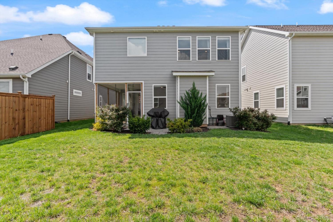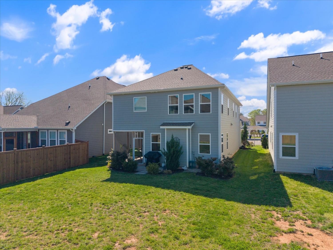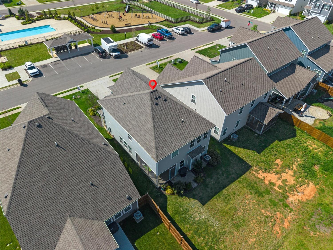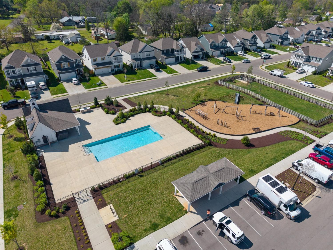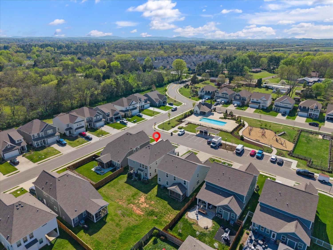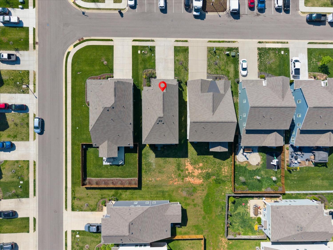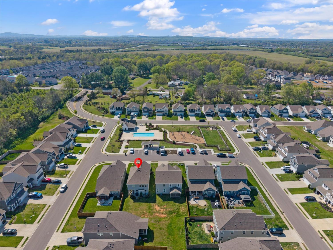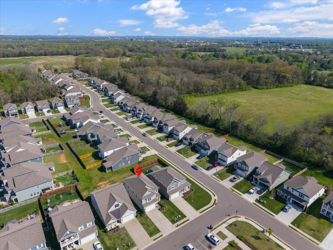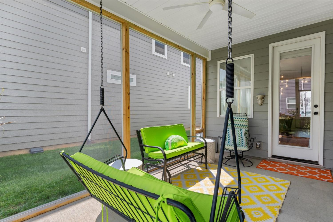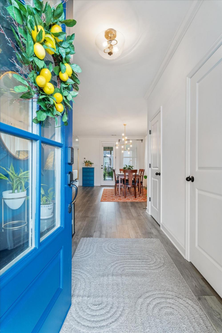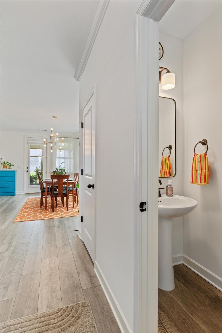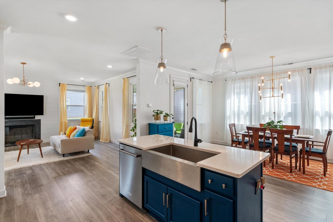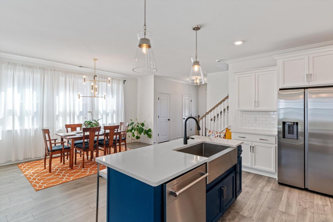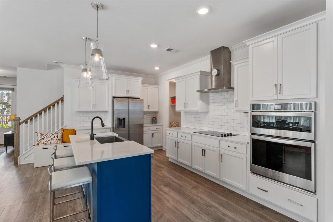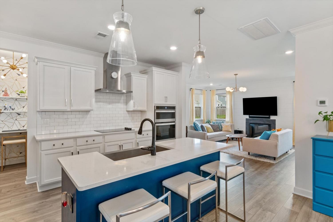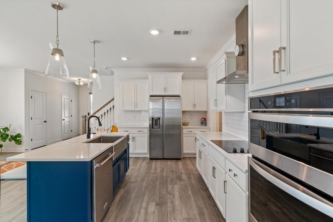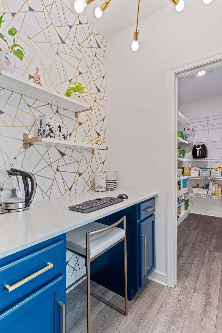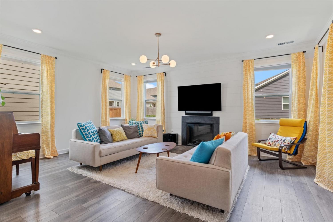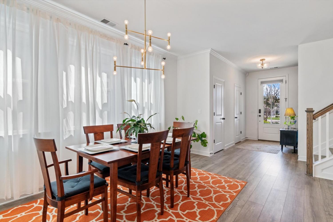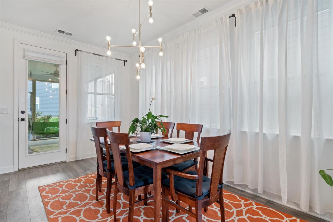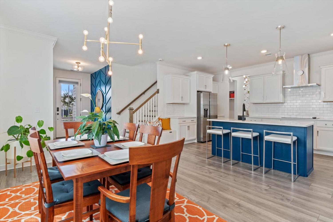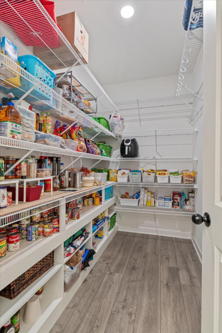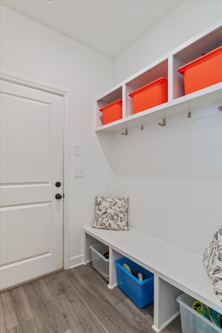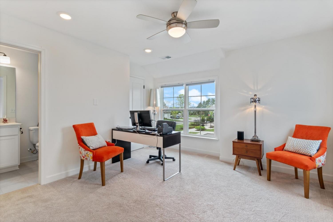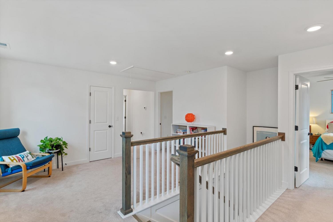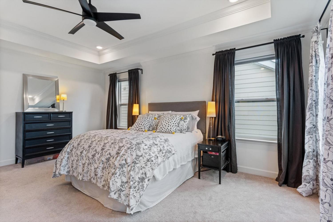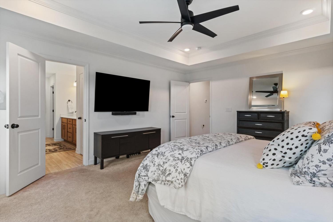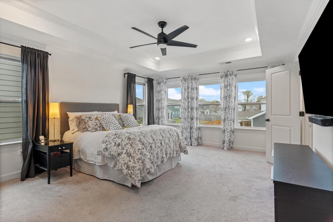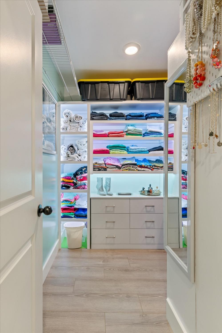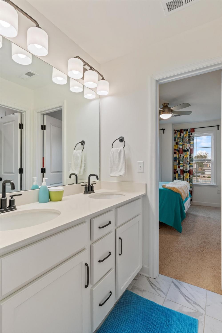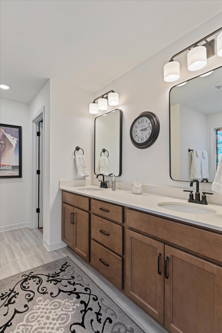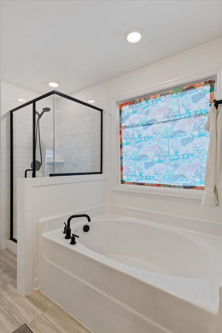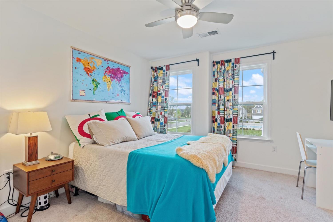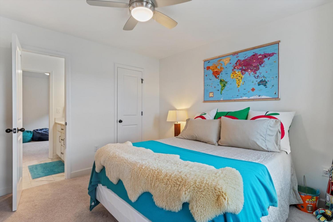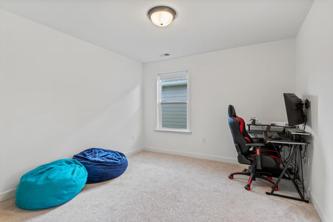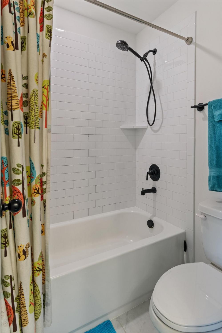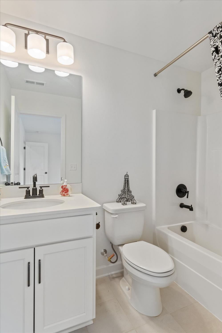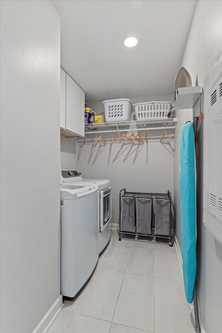 MIDDLE TENNESSEE REAL ESTATE
MIDDLE TENNESSEE REAL ESTATE
3508 Percilla Dr, Murfreesboro, TN 37129 For Sale
Single Family Residence
- Single Family Residence
- Beds: 4
- Baths: 4
- 2,571 sq ft
Description
OPEN SUNDAY JUNE 8- 2-4 PM -Welcome to 3508 Percilla Dr, Murfreesboro, TN — Where Luxury Meets Livability. Built in 2020, this stunning 4-bedroom, 3.5-bath home in the Kingsbury Subdivision is move-in ready and filled with upgrades, thoughtful touches, and an interior that leans into mid-century modern charm—clean lines, timeless accents, and a fresh, sophisticated vibe. From the moment you arrive, this premium lot with upgraded landscaping sets the tone—featuring an Invisible fence that discreetly secures the entire property & is perfect for your four-legged companions. Out back features a screened-in patio ideal for outdoor entertaining. The gourmet kitchen is stunning with quartz countertops, in-cabinet lighting, and a large walk-in pantry with custom built-ins & xtra shelving perfect for keeping your space organized. The open-concept layout flows effortlessly into the living and dining areas, and don’t miss the under-the-stairs “Puppy Palace”—a playful, practical feature for your furry friend. The home is fully equipped for modern living, with Lutron smart lighting (phone-controllable) and a water filtration system for elevated day-to-day convenience. The owner’s suite features a beautiful trey ceiling that adds nice architectural style & (2) walk -in closets which provides ample storage -one of which includes built-in lighting and boutique-inspired finishes. Every space in the home reflects the same clean sophistication, elevated by warm tones and thoughtful details. Just steps from your front door are standout community amenities: a resort-style pool, playground, guest parking, dog park and community mailboxes—all within reach; plus you are just minutes from Medical Center Parkway, with quick access to shopping, dining, and medical services
Property Details
Status : Active
Source : RealTracs, Inc.
Address : 3508 Percilla Dr Murfreesboro TN 37129
County : Rutherford County, TN
Property Type : Residential
Area : 2,571 sq. ft.
Year Built : 2020
Exterior Construction : Fiber Cement,Masonite
Floors : Carpet,Wood,Tile
Heat : Central,Heat Pump
HOA / Subdivision : Kingsbury Sec 1
Listing Provided by : Onward Real Estate
MLS Status : Active
Listing # : RTC2816826
Schools near 3508 Percilla Dr, Murfreesboro, TN 37129 :
Brown's Chapel Elementary School, Blackman Middle School, Blackman High School
Additional details
Association Fee : $960.00
Association Fee Frequency : Annually
Assocation Fee 2 : $450.00
Association Fee 2 Frequency : One Time
Heating : Yes
Parking Features : Garage Door Opener,Garage Faces Front,Unassigned
Lot Size Area : 0.14 Sq. Ft.
Building Area Total : 2571 Sq. Ft.
Lot Size Acres : 0.14 Acres
Living Area : 2571 Sq. Ft.
Office Phone : 6152345020
Number of Bedrooms : 4
Number of Bathrooms : 4
Full Bathrooms : 3
Half Bathrooms : 1
Possession : Close Of Escrow
Cooling : 1
Garage Spaces : 2
Architectural Style : Colonial
Levels : Two
Basement : Slab
Stories : 2
Utilities : Water Available,Cable Connected
Parking Space : 2
Sewer : Public Sewer
Virtual Tour
Location 3508 Percilla Dr, TN 37129
Directions to 3508 Percilla Dr, TN 37129
From Nashville: Take 24E to Exit 76 (Medical Center Parkway) and Turn Left. Take a Left at Asbury Road. Kingsbury Will Be on Your Right.
Ready to Start the Conversation?
We're ready when you are.
 © 2025 Listings courtesy of RealTracs, Inc. as distributed by MLS GRID. IDX information is provided exclusively for consumers' personal non-commercial use and may not be used for any purpose other than to identify prospective properties consumers may be interested in purchasing. The IDX data is deemed reliable but is not guaranteed by MLS GRID and may be subject to an end user license agreement prescribed by the Member Participant's applicable MLS. Based on information submitted to the MLS GRID as of July 6, 2025 10:00 AM CST. All data is obtained from various sources and may not have been verified by broker or MLS GRID. Supplied Open House Information is subject to change without notice. All information should be independently reviewed and verified for accuracy. Properties may or may not be listed by the office/agent presenting the information. Some IDX listings have been excluded from this website.
© 2025 Listings courtesy of RealTracs, Inc. as distributed by MLS GRID. IDX information is provided exclusively for consumers' personal non-commercial use and may not be used for any purpose other than to identify prospective properties consumers may be interested in purchasing. The IDX data is deemed reliable but is not guaranteed by MLS GRID and may be subject to an end user license agreement prescribed by the Member Participant's applicable MLS. Based on information submitted to the MLS GRID as of July 6, 2025 10:00 AM CST. All data is obtained from various sources and may not have been verified by broker or MLS GRID. Supplied Open House Information is subject to change without notice. All information should be independently reviewed and verified for accuracy. Properties may or may not be listed by the office/agent presenting the information. Some IDX listings have been excluded from this website.
