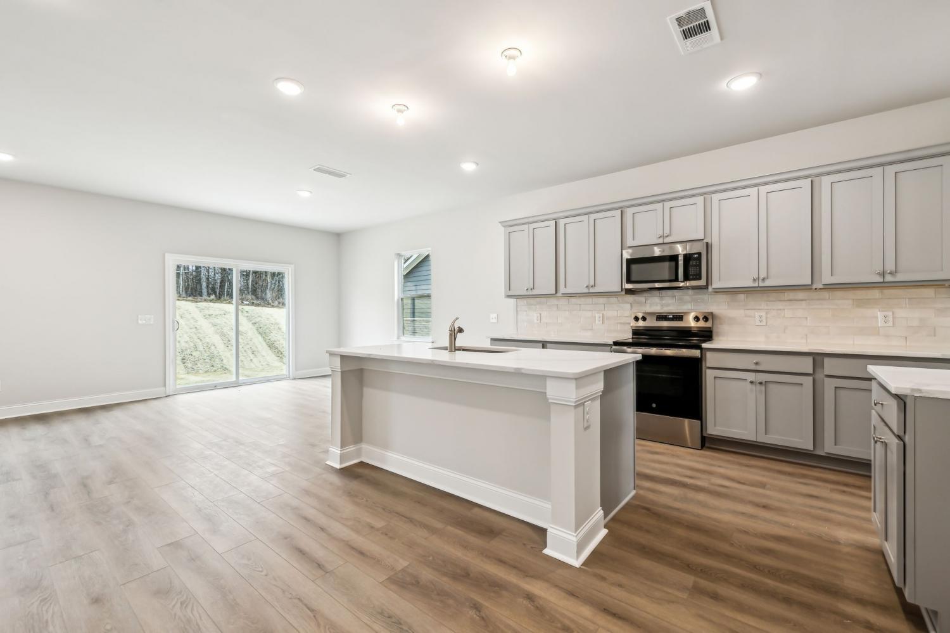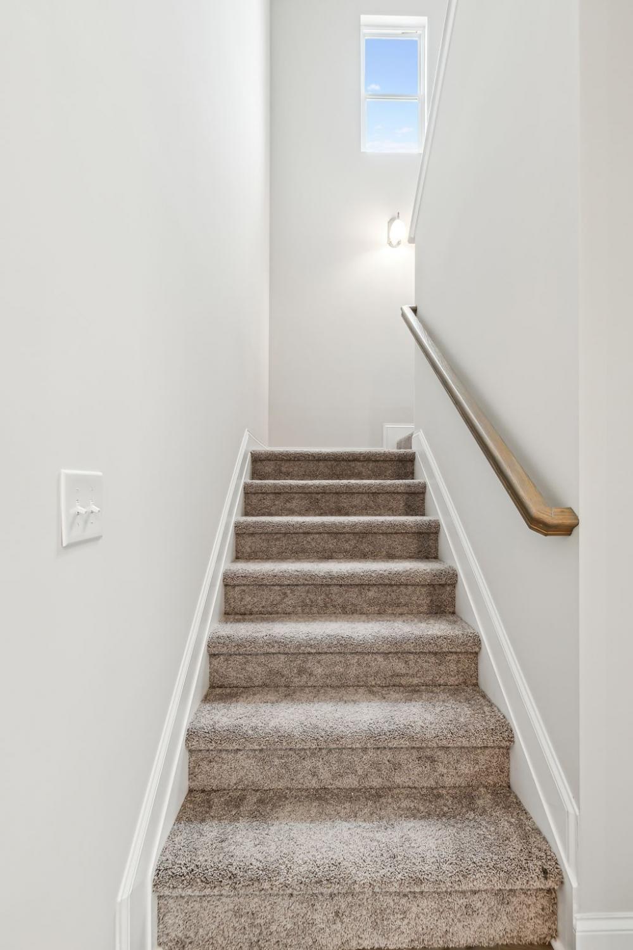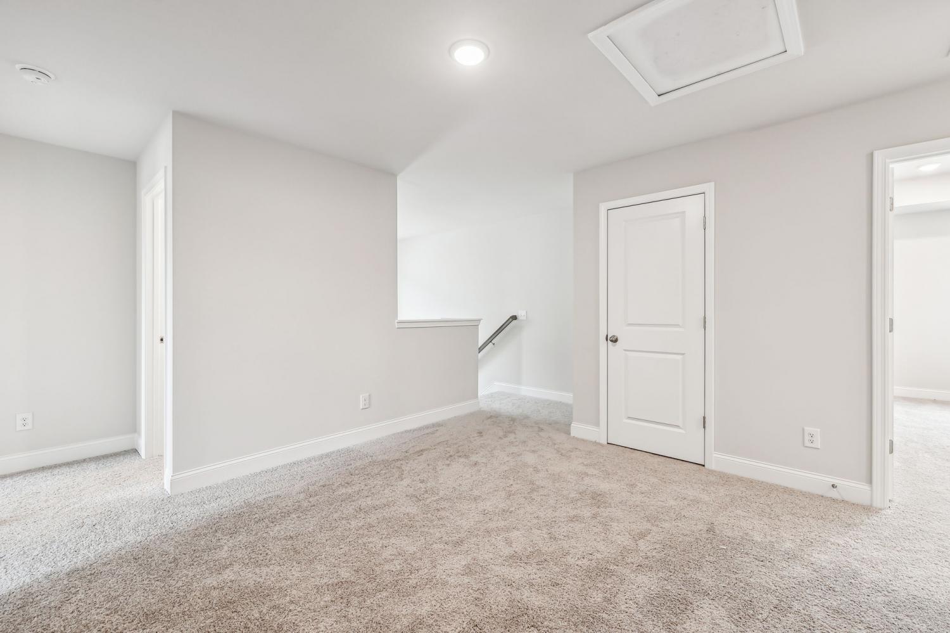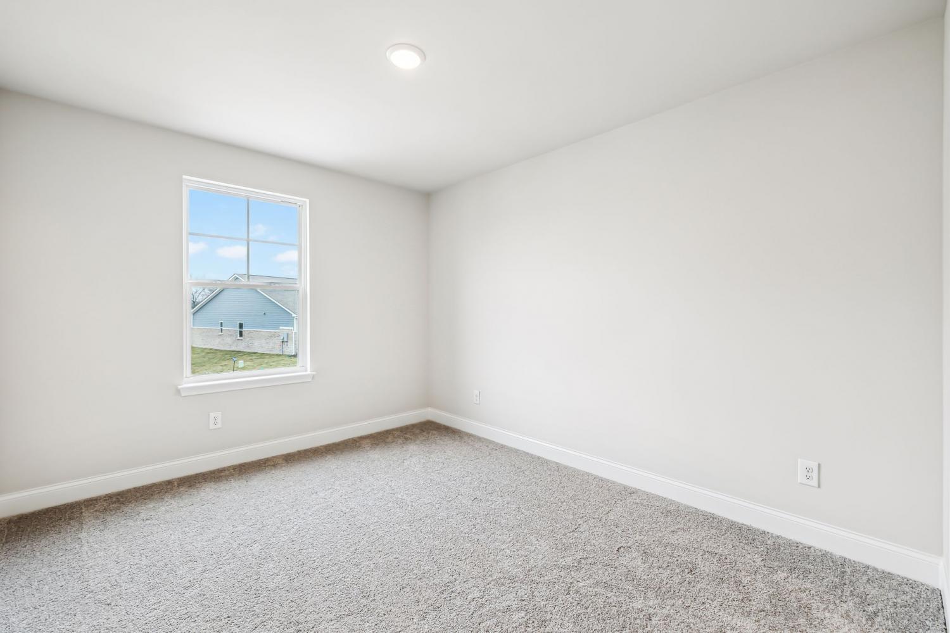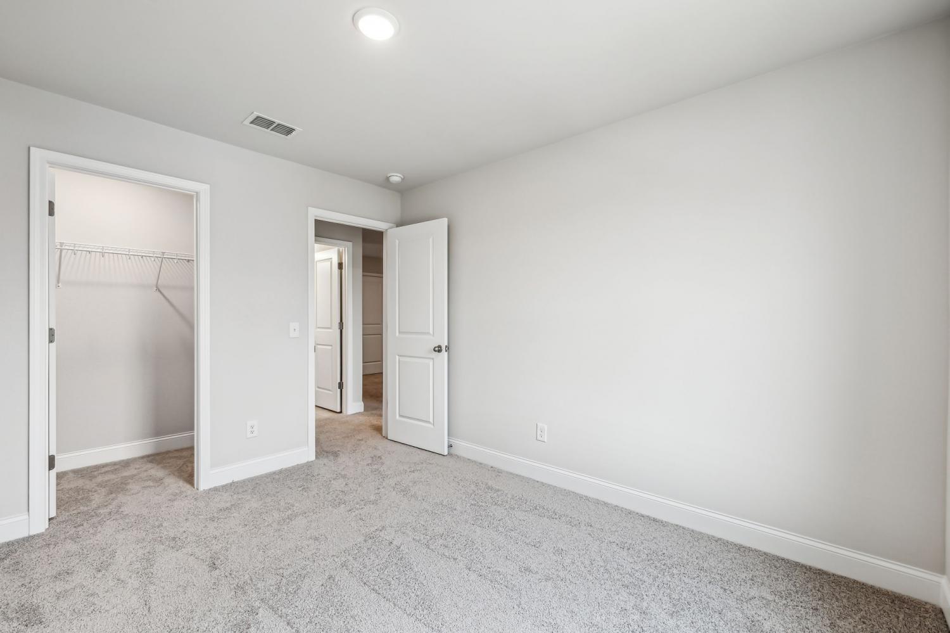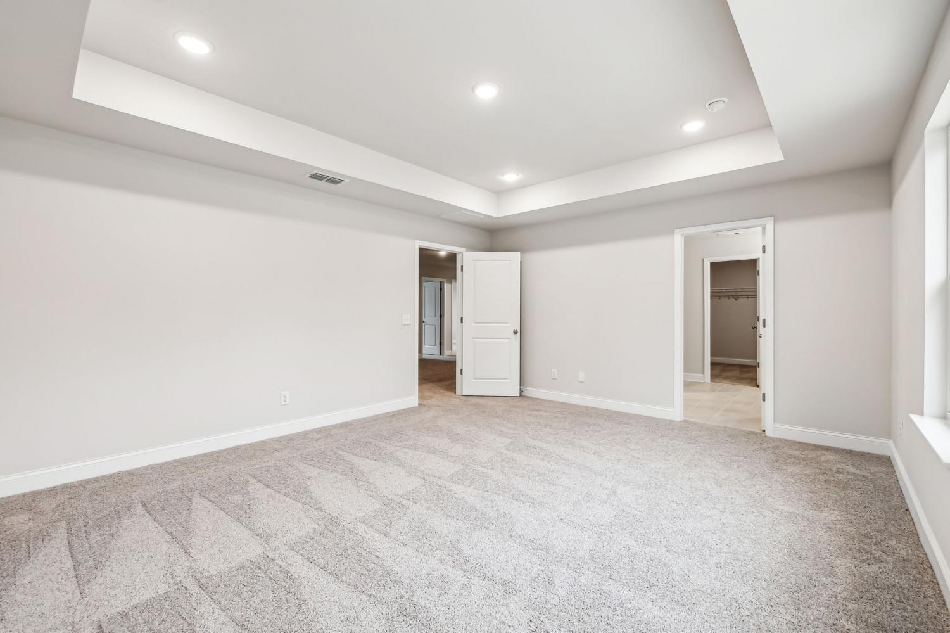 MIDDLE TENNESSEE REAL ESTATE
MIDDLE TENNESSEE REAL ESTATE
211 Limestone Way, Lebanon, TN 37087 For Sale
Single Family Residence
- Single Family Residence
- Beds: 4
- Baths: 3
- 2,272 sq ft
Description
New incentive package- Buyers to receive 3.99% interest rate FHA/VA on a 30-year fixed and $5,000 for closing costs with use of preferred lender. See link for complete details or contact listing agents. The two-story, four-bedroom Brentley plan blends style and functionality. In this open-concept layout, the living room flows seamlessly into the breakfast area, which is conveniently located off the kitchen. The designer-curated kitchen features a large quartz-topped island, ample cabinetry, stainless appliances, and a spacious walk-in pantry. The main floor also features a flex room suitable for a home office or guest retreat. Upstairs, you’ll find a large loft space and the laundry room, as well as your four well appointed bedrooms. In the primary suite, you'll enjoy a tray ceiling, walk-in shower, dual vanity, and a generous walk-in closet. This home comes with a front covered porch, rear covered porch off the breakfast area, luxury vinyl plank flooring throughout the main living areas, and a two-car attached garage.
Property Details
Status : Active
Source : RealTracs, Inc.
County : Wilson County, TN
Property Type : Residential
Area : 2,272 sq. ft.
Year Built : 2025
Exterior Construction : Masonite,Brick
Floors : Carpet,Tile,Vinyl
Heat : Central,Electric
HOA / Subdivision : Cades Bluff
Listing Provided by : Ashton Woods Homes
MLS Status : Active
Listing # : RTC2816872
Schools near 211 Limestone Way, Lebanon, TN 37087 :
West Elementary, West Wilson Middle School, Mt. Juliet High School
Additional details
Association Fee : $50.00
Association Fee Frequency : Monthly
Assocation Fee 2 : $350.00
Association Fee 2 Frequency : One Time
Heating : Yes
Parking Features : Garage Faces Front
Building Area Total : 2272 Sq. Ft.
Living Area : 2272 Sq. Ft.
Office Phone : 6297362929
Number of Bedrooms : 4
Number of Bathrooms : 3
Full Bathrooms : 2
Half Bathrooms : 1
Possession : Close Of Escrow
Cooling : 1
Garage Spaces : 2
Architectural Style : Traditional
New Construction : 1
Patio and Porch Features : Patio
Levels : Two
Basement : Slab
Stories : 2
Utilities : Electricity Available,Water Available,Cable Connected
Parking Space : 2
Sewer : Public Sewer
Location 211 Limestone Way, TN 37087
Directions to 211 Limestone Way, TN 37087
From Downtown Nashville - I-40 E to HWY 109 North, approximately 4.1 miles. Turn Left Onto Old Laguardo Rd W, R Township Blvd to Cades Bluff
Ready to Start the Conversation?
We're ready when you are.
 © 2026 Listings courtesy of RealTracs, Inc. as distributed by MLS GRID. IDX information is provided exclusively for consumers' personal non-commercial use and may not be used for any purpose other than to identify prospective properties consumers may be interested in purchasing. The IDX data is deemed reliable but is not guaranteed by MLS GRID and may be subject to an end user license agreement prescribed by the Member Participant's applicable MLS. Based on information submitted to the MLS GRID as of January 10, 2026 10:00 PM CST. All data is obtained from various sources and may not have been verified by broker or MLS GRID. Supplied Open House Information is subject to change without notice. All information should be independently reviewed and verified for accuracy. Properties may or may not be listed by the office/agent presenting the information. Some IDX listings have been excluded from this website.
© 2026 Listings courtesy of RealTracs, Inc. as distributed by MLS GRID. IDX information is provided exclusively for consumers' personal non-commercial use and may not be used for any purpose other than to identify prospective properties consumers may be interested in purchasing. The IDX data is deemed reliable but is not guaranteed by MLS GRID and may be subject to an end user license agreement prescribed by the Member Participant's applicable MLS. Based on information submitted to the MLS GRID as of January 10, 2026 10:00 PM CST. All data is obtained from various sources and may not have been verified by broker or MLS GRID. Supplied Open House Information is subject to change without notice. All information should be independently reviewed and verified for accuracy. Properties may or may not be listed by the office/agent presenting the information. Some IDX listings have been excluded from this website.
