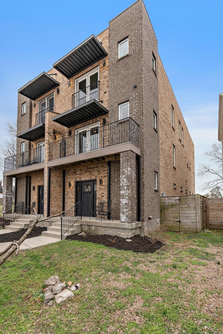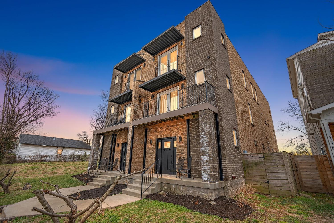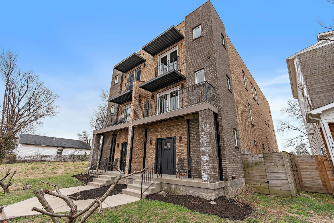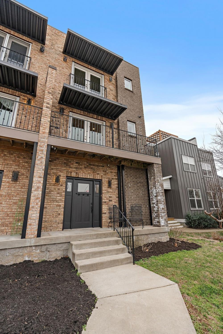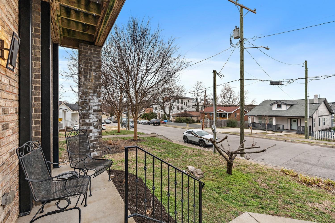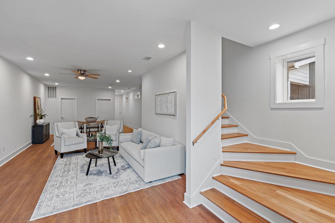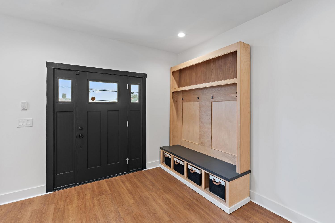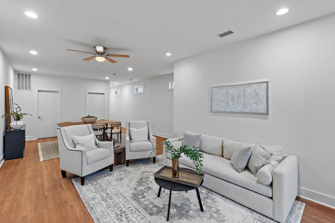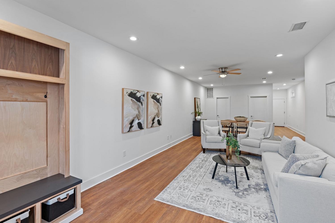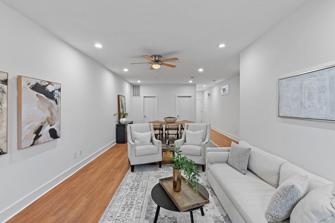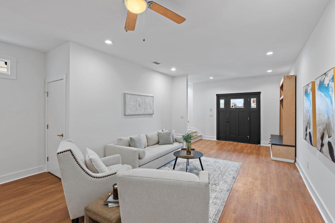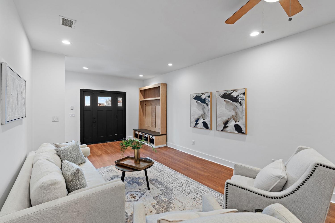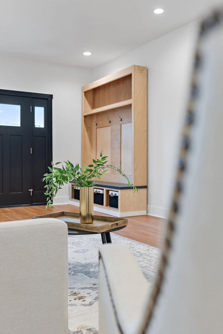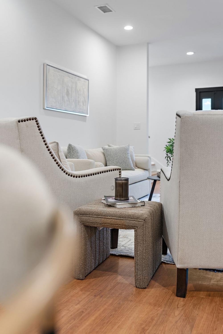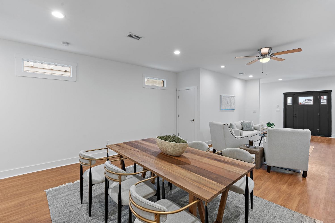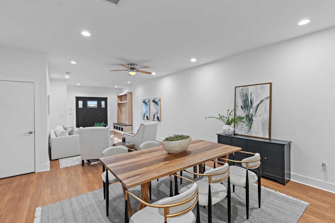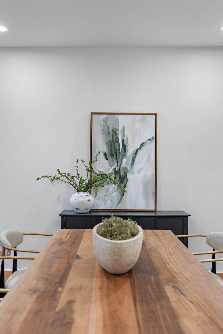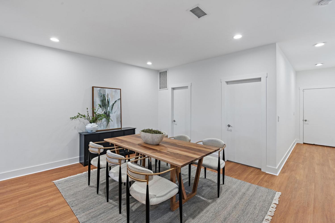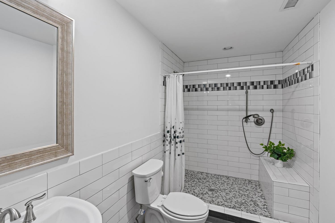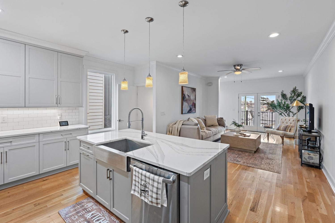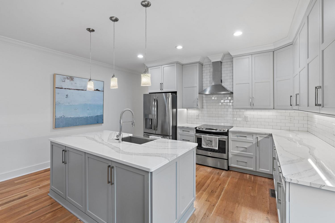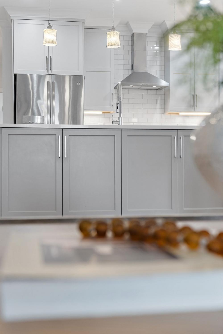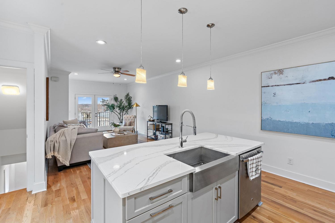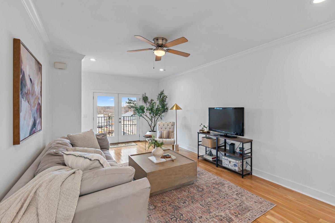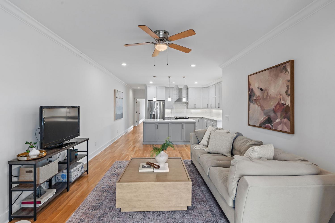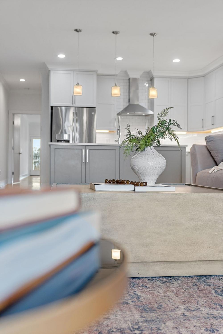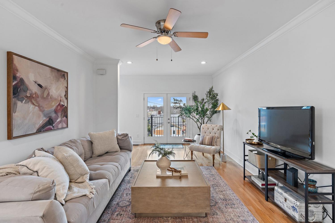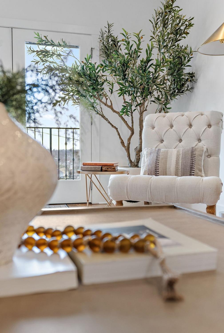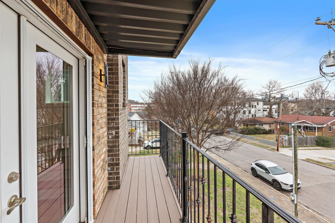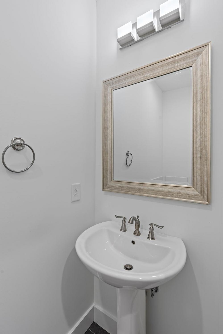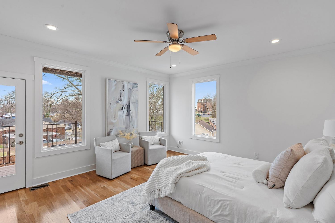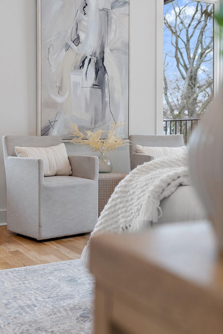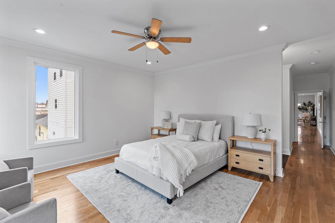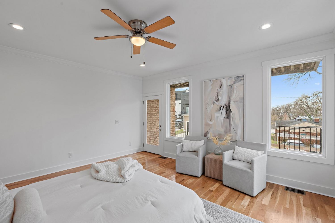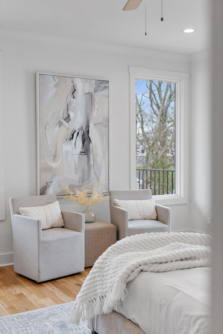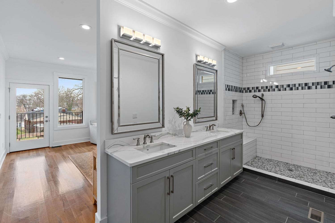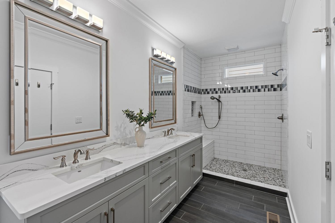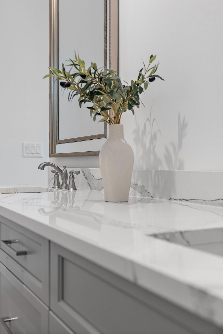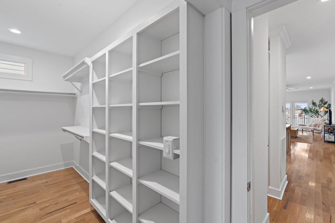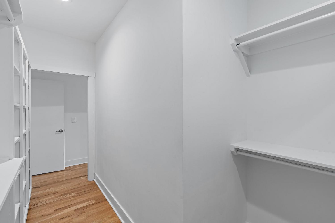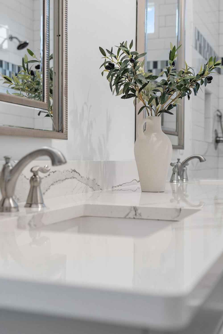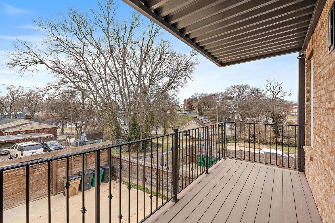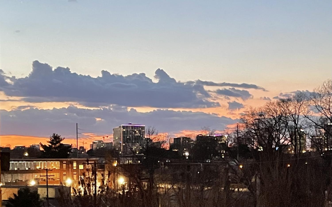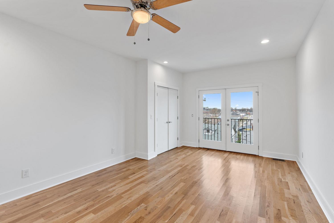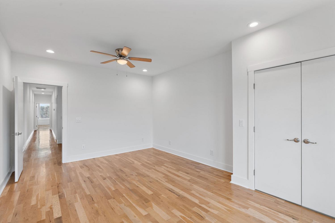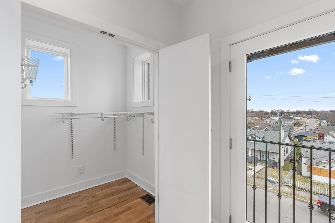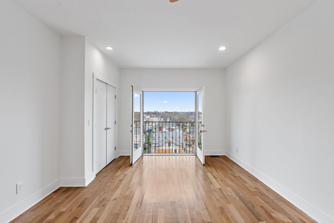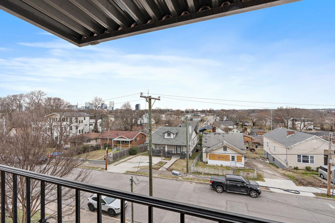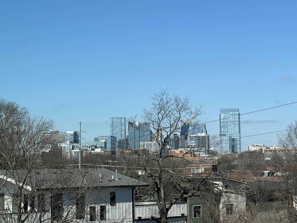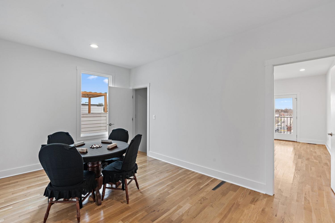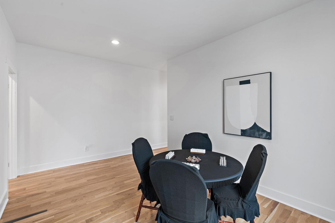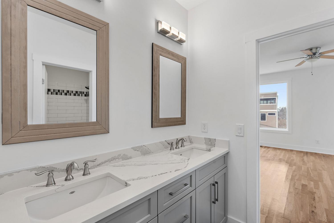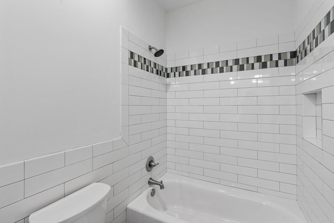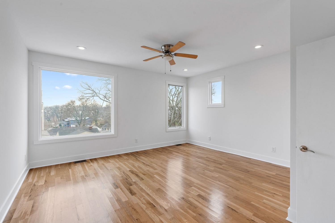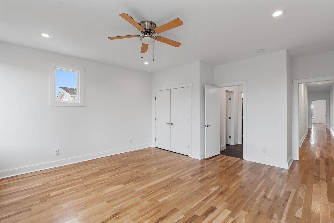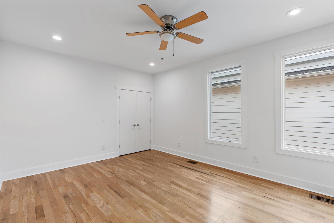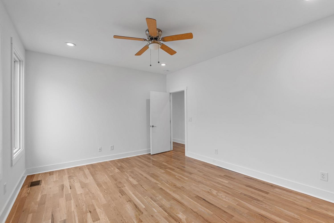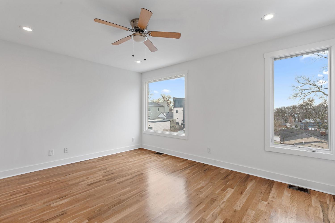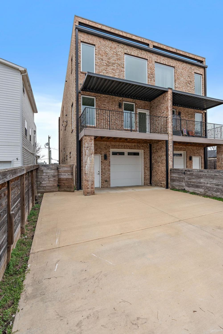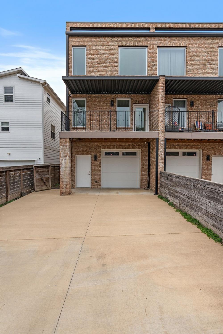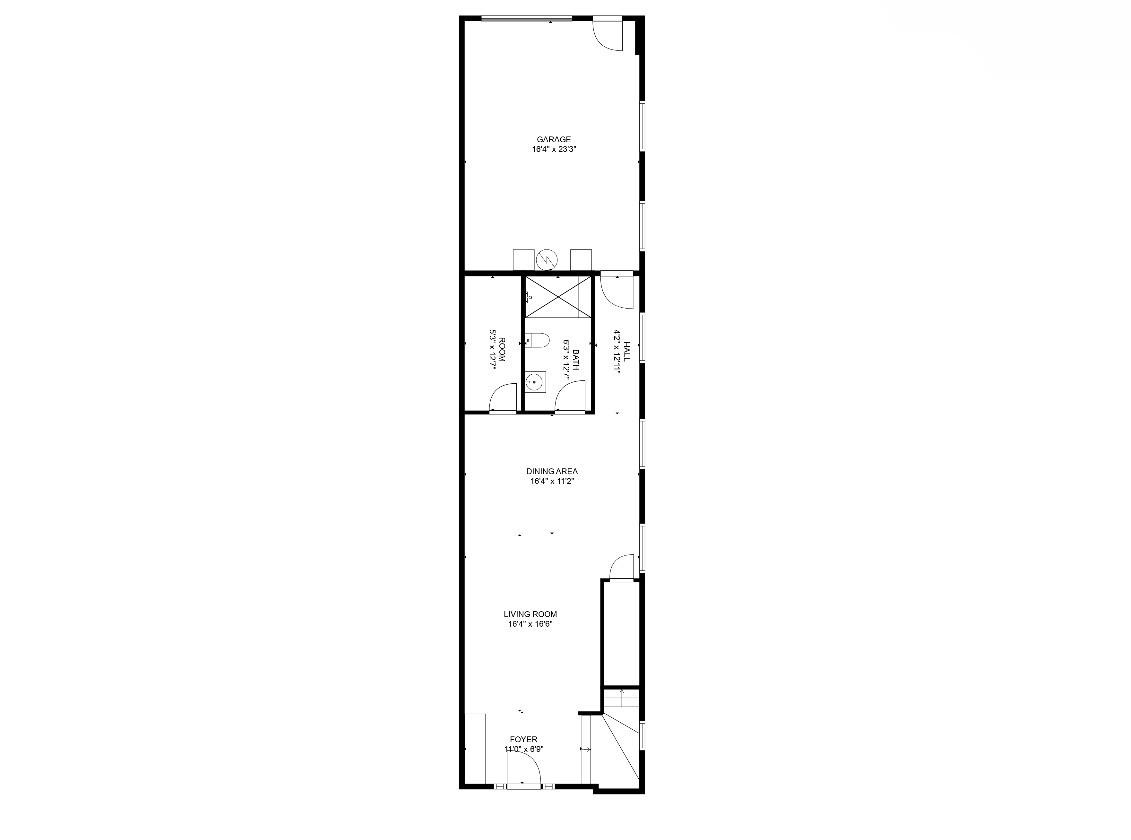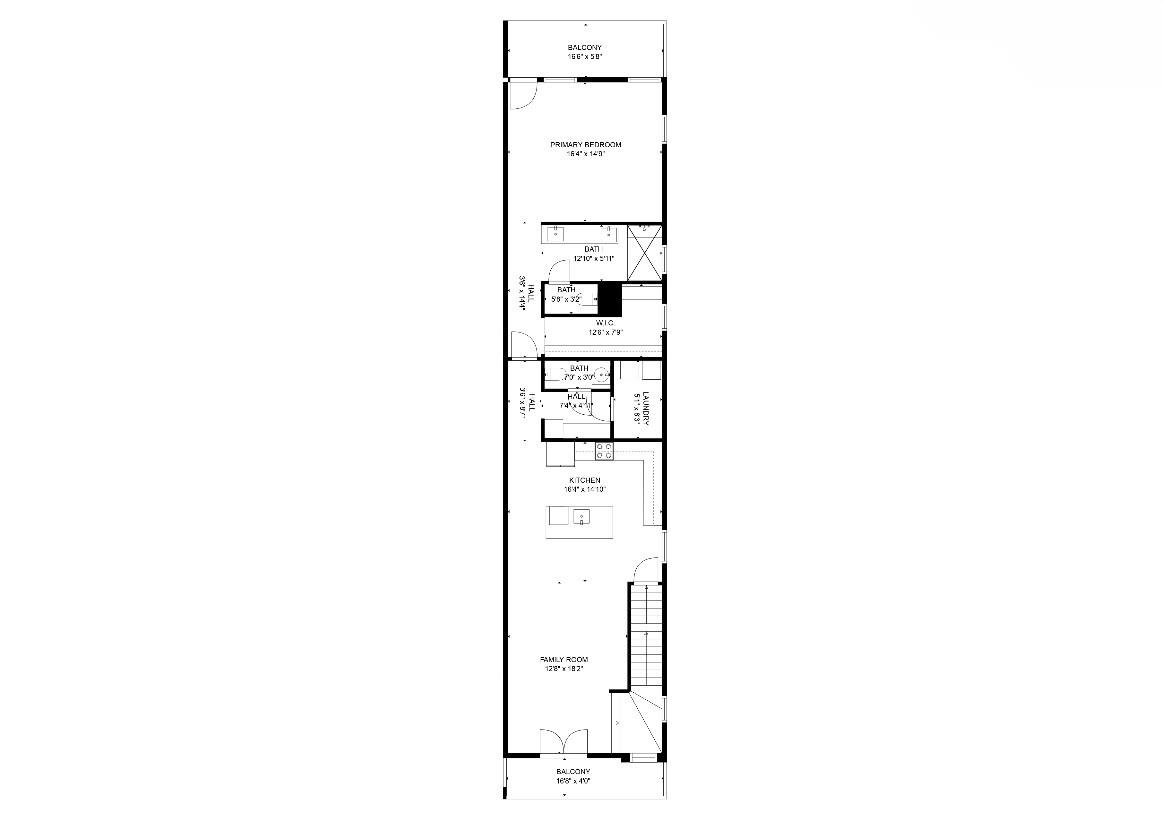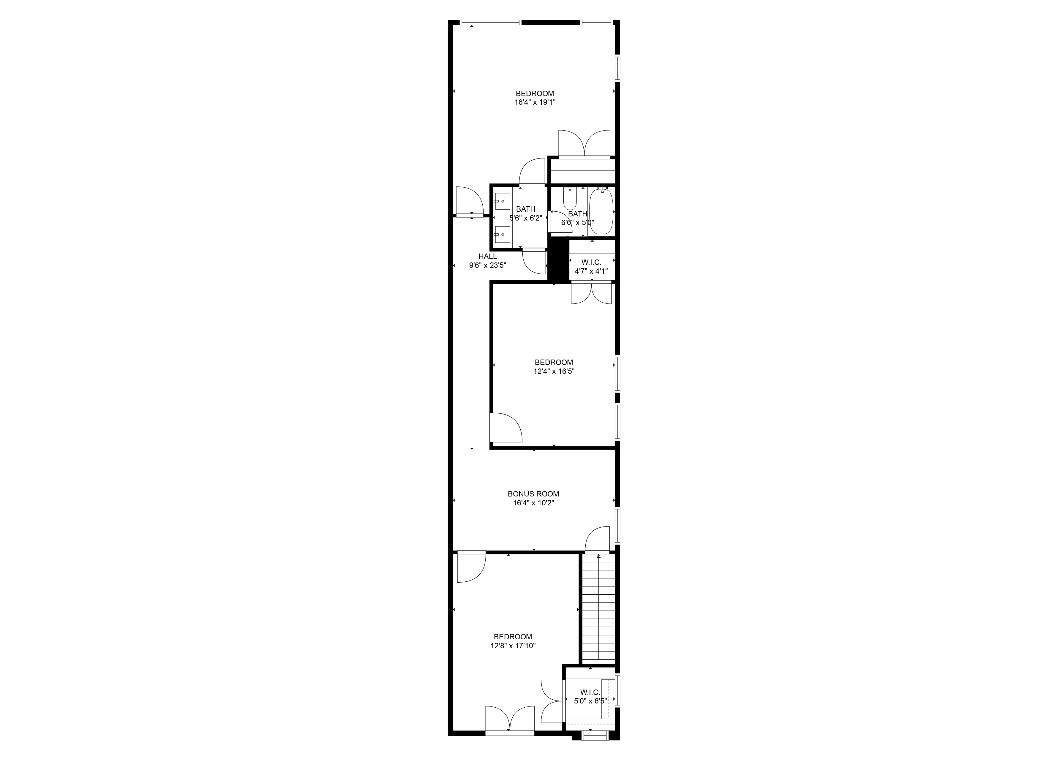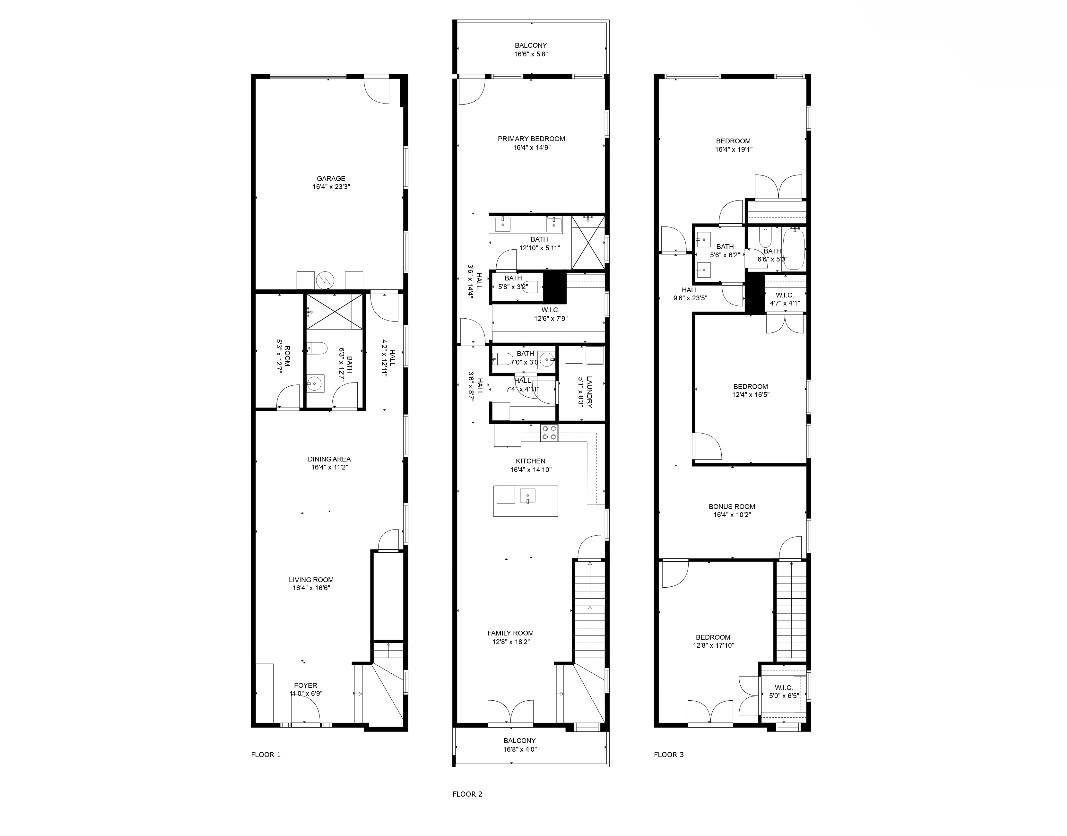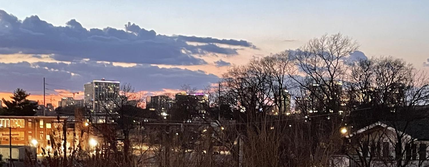 MIDDLE TENNESSEE REAL ESTATE
MIDDLE TENNESSEE REAL ESTATE
13A N Hill St, Nashville, TN 37210 For Sale
Horizontal Property Regime - Attached
- Horizontal Property Regime - Attached
- Beds: 4
- Baths: 4
- 3,439 sq ft
Description
Located in the heart of Nashville, walking distance from Wedgewood Village, Geodis Park, Live Nation, and top restaurants including Pastis, Bastion, Hermes, Soho House, Iggys and more, this all brick 2017 built brownstone style home combines beauty with a great functional layout sure to impress! Beginning with the main floor, as you enter this home you'll be greeted by a spacious 35x16 main level bonus/entertaining room complete with full bathroom and walk in storage room, an open space simply unheard of in homes of this style! On the second floor, you'll find the family living room, designer quartz kitchen and Master suite retreat complete with covered balconies on the front and back of the home! The third floor features three additional guest bedrooms, downtown skyline views, a loft/gameroom, full bath and more! The home has other thoughtful and upscale features including: A design that could be converted into a main level efficiency apartment, covered entryways in the front and back of the home, genuine oak hardwood flooring throughout, crown moulding, metal windows, Trex composite decking, all ceramic tile bathrooms, attached garage and more! Ask about 1% towards lower rate with preferred lender and a 1-year home warranty with acceptable offer!
Property Details
Status : Active
Source : RealTracs, Inc.
County : Davidson County, TN
Property Type : Residential
Area : 3,439 sq. ft.
Yard : Privacy
Year Built : 2017
Exterior Construction : Brick
Floors : Wood,Tile,Vinyl
Heat : Central
HOA / Subdivision : Chestnut Hill
Listing Provided by : Zeitlin Sotheby's International Realty
MLS Status : Active
Listing # : RTC2816901
Schools near 13A N Hill St, Nashville, TN 37210 :
John B. Whitsitt Elementary, Cameron College Preparatory, Glencliff High School
Additional details
Heating : Yes
Parking Features : Garage Faces Rear,Concrete,Parking Pad
Lot Size Area : 0.03 Sq. Ft.
Building Area Total : 3439 Sq. Ft.
Lot Size Acres : 0.03 Acres
Living Area : 3439 Sq. Ft.
Lot Features : Level
Property Attached : Yes
Office Phone : 6153830183
Number of Bedrooms : 4
Number of Bathrooms : 4
Full Bathrooms : 3
Half Bathrooms : 1
Possession : Close Of Escrow
Cooling : 1
Garage Spaces : 1
Architectural Style : Contemporary
Patio and Porch Features : Patio,Covered,Porch,Deck,Screened
Levels : Three Or More
Basement : Slab
Stories : 3
Utilities : Water Available
Parking Space : 5
Sewer : Public Sewer
Virtual Tour
Location 13A N Hill St, TN 37210
Directions to 13A N Hill St, TN 37210
From Wedgewood Houston - Chestnut Street towards Lafayette Street past Dicey's Pizza - Turn right on 1st Ave S. First left on N Hill Street - Home is on the Right. A side is on the right.
Ready to Start the Conversation?
We're ready when you are.
 © 2025 Listings courtesy of RealTracs, Inc. as distributed by MLS GRID. IDX information is provided exclusively for consumers' personal non-commercial use and may not be used for any purpose other than to identify prospective properties consumers may be interested in purchasing. The IDX data is deemed reliable but is not guaranteed by MLS GRID and may be subject to an end user license agreement prescribed by the Member Participant's applicable MLS. Based on information submitted to the MLS GRID as of December 8, 2025 10:00 AM CST. All data is obtained from various sources and may not have been verified by broker or MLS GRID. Supplied Open House Information is subject to change without notice. All information should be independently reviewed and verified for accuracy. Properties may or may not be listed by the office/agent presenting the information. Some IDX listings have been excluded from this website.
© 2025 Listings courtesy of RealTracs, Inc. as distributed by MLS GRID. IDX information is provided exclusively for consumers' personal non-commercial use and may not be used for any purpose other than to identify prospective properties consumers may be interested in purchasing. The IDX data is deemed reliable but is not guaranteed by MLS GRID and may be subject to an end user license agreement prescribed by the Member Participant's applicable MLS. Based on information submitted to the MLS GRID as of December 8, 2025 10:00 AM CST. All data is obtained from various sources and may not have been verified by broker or MLS GRID. Supplied Open House Information is subject to change without notice. All information should be independently reviewed and verified for accuracy. Properties may or may not be listed by the office/agent presenting the information. Some IDX listings have been excluded from this website.
