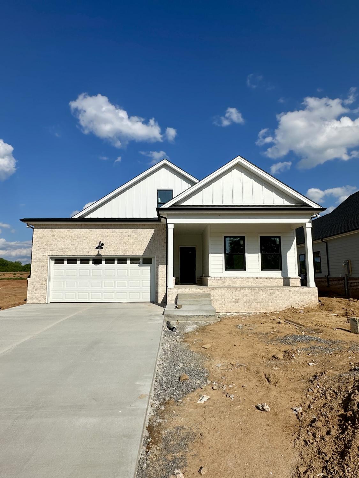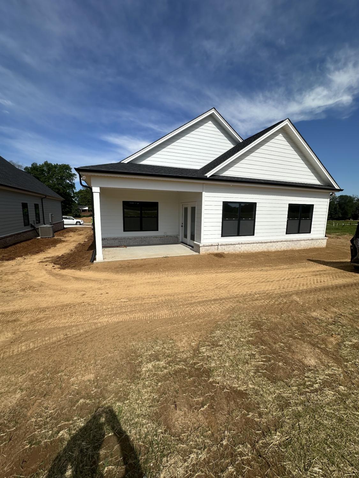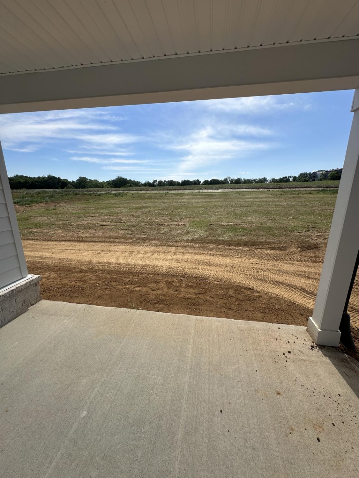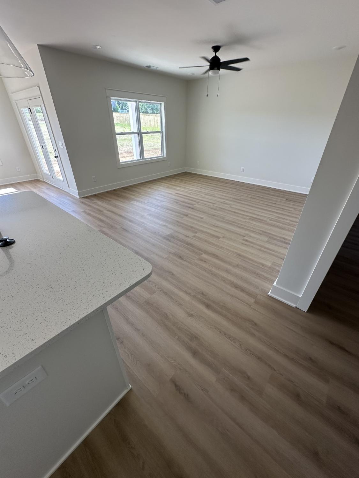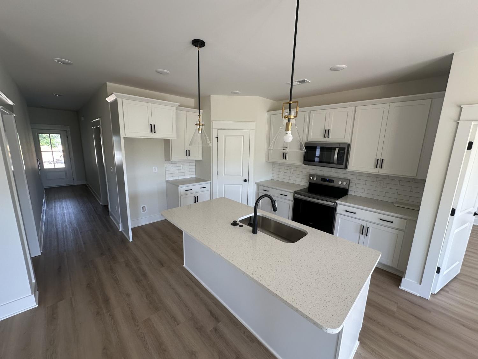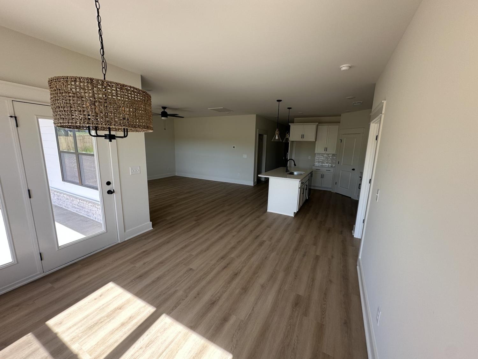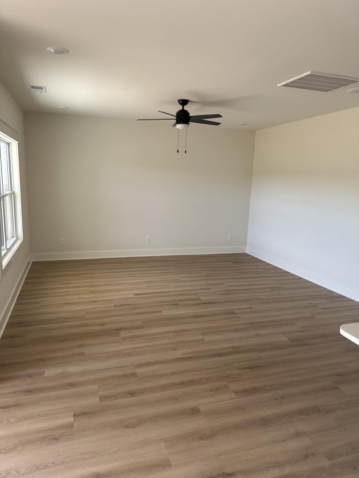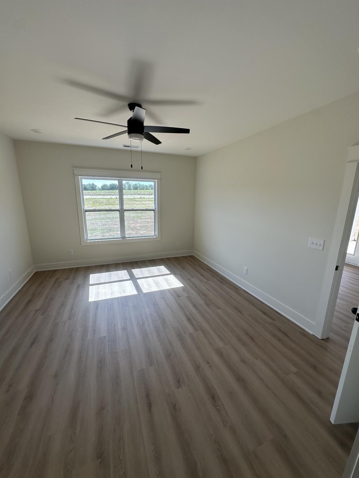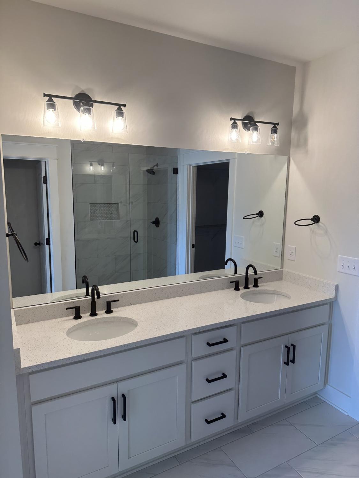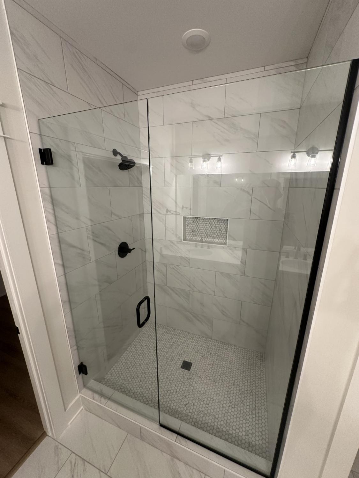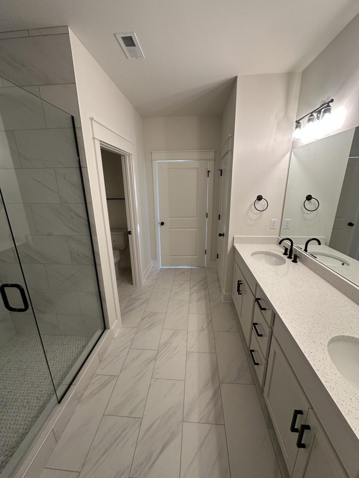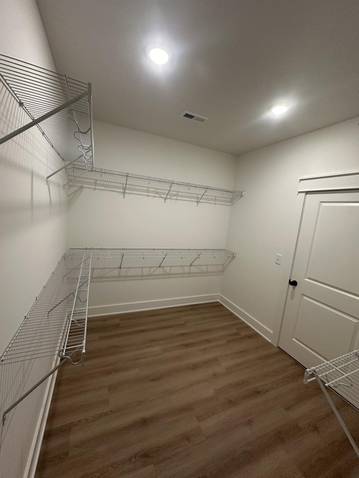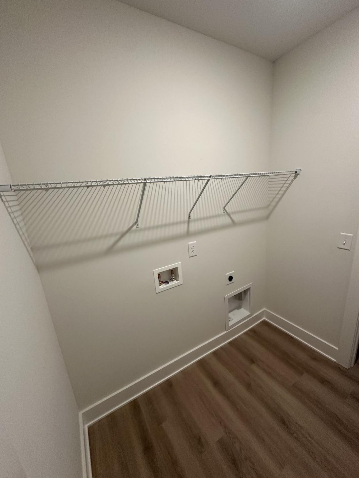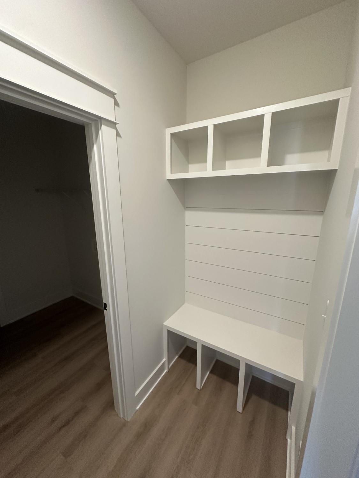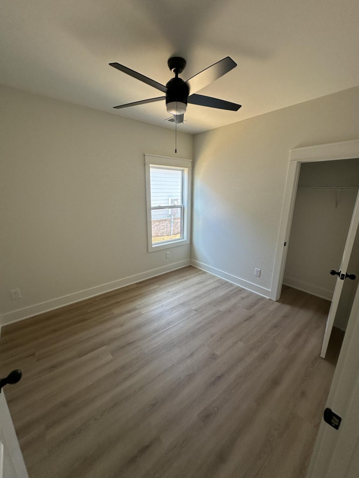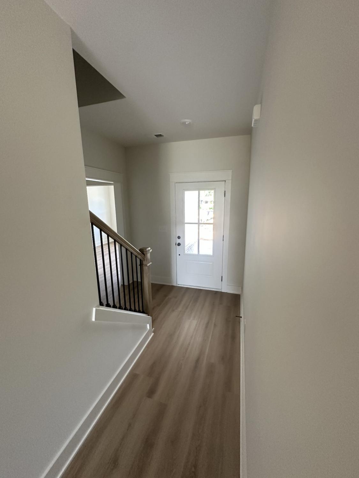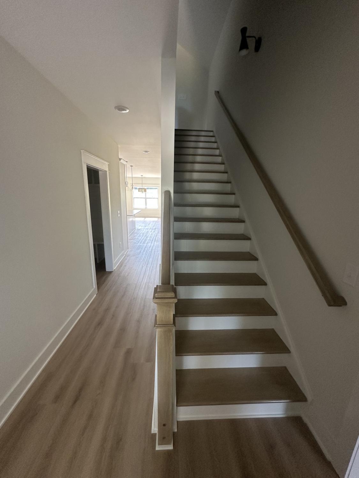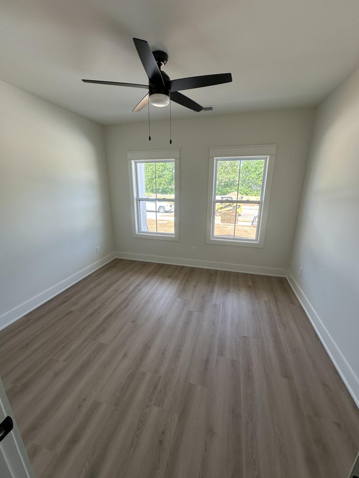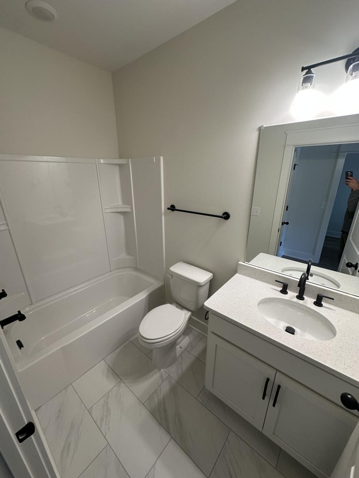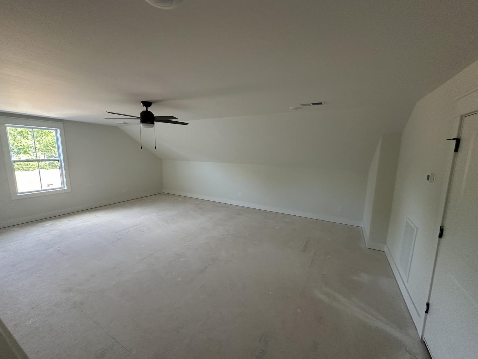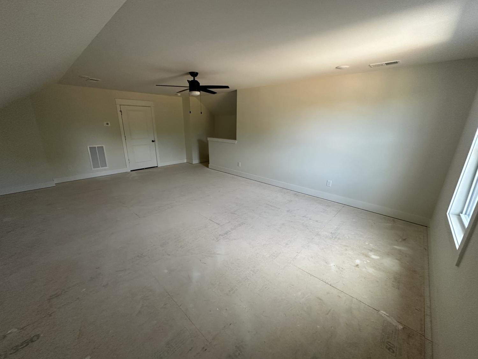 MIDDLE TENNESSEE REAL ESTATE
MIDDLE TENNESSEE REAL ESTATE
852 Parkside Blvd, Portland, TN 37148 For Sale
Single Family Residence
- Single Family Residence
- Beds: 3
- Baths: 2
- 2,200 sq ft
Description
This beautiful 3-bedroom, 2-bathroom home with a spacious bonus room and includes a one-year Builder’s Warranty for peace of mind. Estimated completion date 5/17/25. The open floor plan features 9-foot ceilings, a stylish kitchen with a central island, and seamless flow into the living and dining areas. The private master suite includes a walk-in closet and en-suite bath, while two additional bedrooms share a full bathroom. A utility room adds extra convenience. Enjoy the covered front porch, two-car garage, and versatile bonus room upstairs—ideal for a home office or playroom. Don’t miss out—schedule a tour today!
Property Details
Status : Active
Source : RealTracs, Inc.
County : Sumner County, TN
Property Type : Residential
Area : 2,200 sq. ft.
Year Built : 2025
Exterior Construction : Masonite
Floors : Tile,Vinyl
Heat : Central,Heat Pump
HOA / Subdivision : Parkside Estates
Listing Provided by : Lighthouse Realty
MLS Status : Active
Listing # : RTC2816923
Schools near 852 Parkside Blvd, Portland, TN 37148 :
J W Wiseman Elementary, Portland East Middle School, Portland High School
Additional details
Association Fee : $240.00
Association Fee Frequency : Annually
Heating : Yes
Parking Features : Attached
Lot Size Area : 0.29 Sq. Ft.
Building Area Total : 2200 Sq. Ft.
Lot Size Acres : 0.29 Acres
Living Area : 2200 Sq. Ft.
Office Phone : 6153230700
Number of Bedrooms : 3
Number of Bathrooms : 2
Full Bathrooms : 2
Possession : Close Of Escrow
Cooling : 1
Garage Spaces : 2
New Construction : 1
Levels : One
Basement : Slab
Stories : 2
Utilities : Water Available
Parking Space : 2
Sewer : Public Sewer
Location 852 Parkside Blvd, TN 37148
Directions to 852 Parkside Blvd, TN 37148
From I-65N take Exit 117. Turn right onto Hwy 52. Turn Left onto S Russell St, Turn right onto Old Westmoreland Rd, Left onto Parkside Blvd.
Ready to Start the Conversation?
We're ready when you are.
 © 2026 Listings courtesy of RealTracs, Inc. as distributed by MLS GRID. IDX information is provided exclusively for consumers' personal non-commercial use and may not be used for any purpose other than to identify prospective properties consumers may be interested in purchasing. The IDX data is deemed reliable but is not guaranteed by MLS GRID and may be subject to an end user license agreement prescribed by the Member Participant's applicable MLS. Based on information submitted to the MLS GRID as of January 3, 2026 10:00 AM CST. All data is obtained from various sources and may not have been verified by broker or MLS GRID. Supplied Open House Information is subject to change without notice. All information should be independently reviewed and verified for accuracy. Properties may or may not be listed by the office/agent presenting the information. Some IDX listings have been excluded from this website.
© 2026 Listings courtesy of RealTracs, Inc. as distributed by MLS GRID. IDX information is provided exclusively for consumers' personal non-commercial use and may not be used for any purpose other than to identify prospective properties consumers may be interested in purchasing. The IDX data is deemed reliable but is not guaranteed by MLS GRID and may be subject to an end user license agreement prescribed by the Member Participant's applicable MLS. Based on information submitted to the MLS GRID as of January 3, 2026 10:00 AM CST. All data is obtained from various sources and may not have been verified by broker or MLS GRID. Supplied Open House Information is subject to change without notice. All information should be independently reviewed and verified for accuracy. Properties may or may not be listed by the office/agent presenting the information. Some IDX listings have been excluded from this website.
