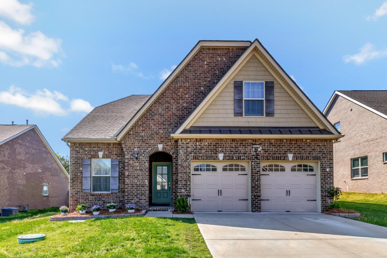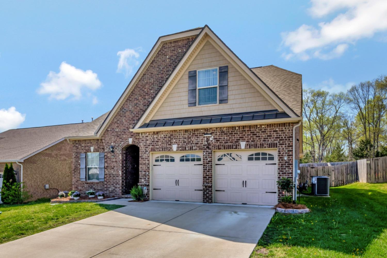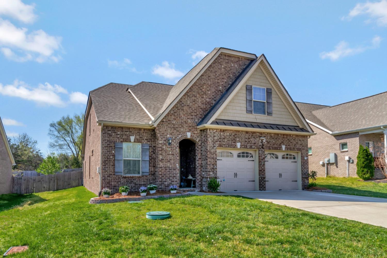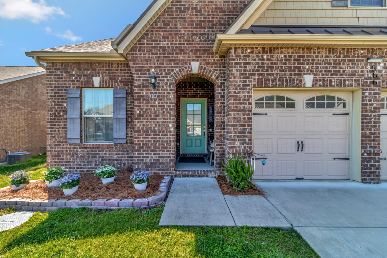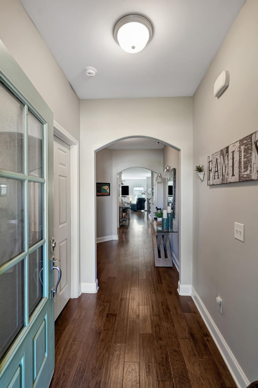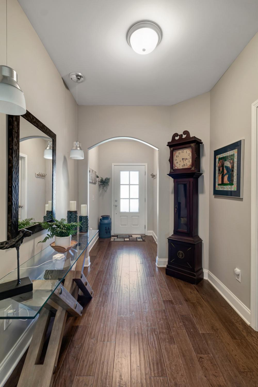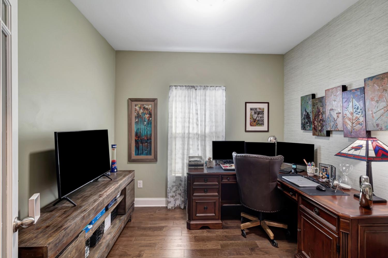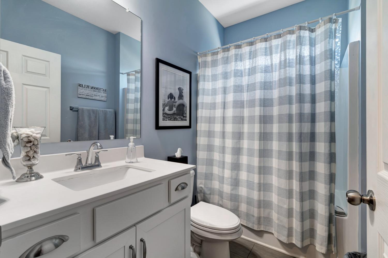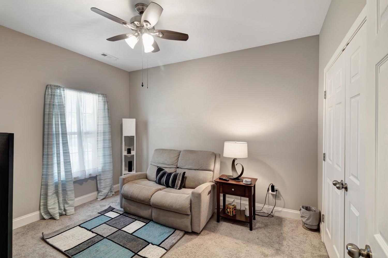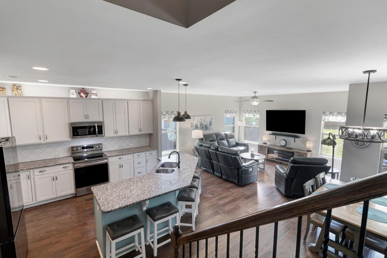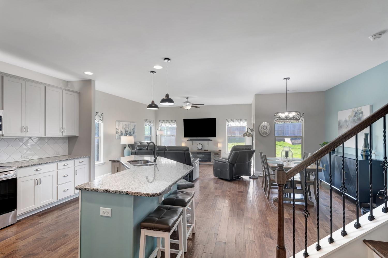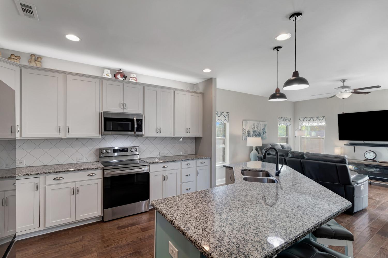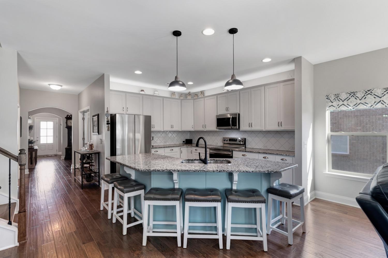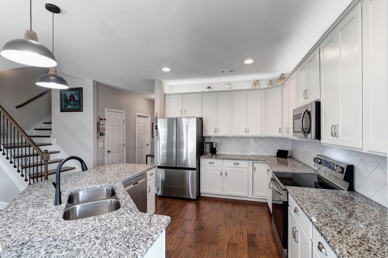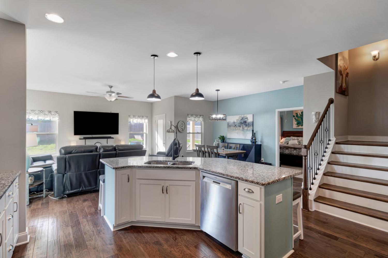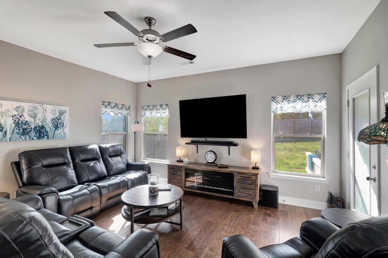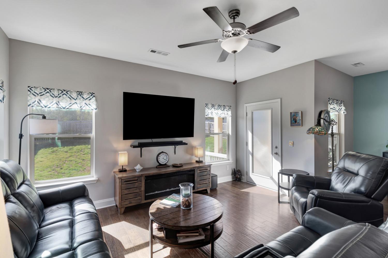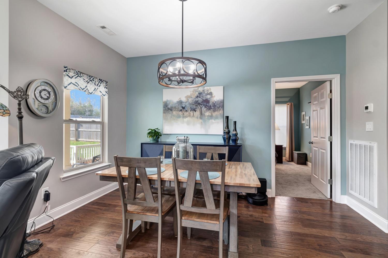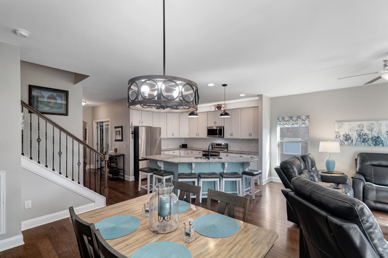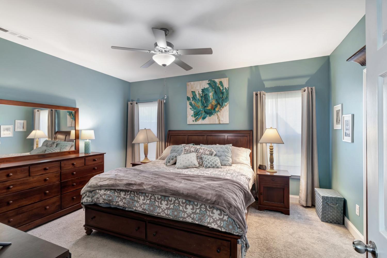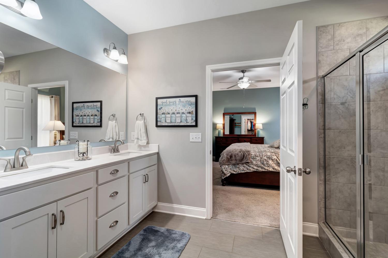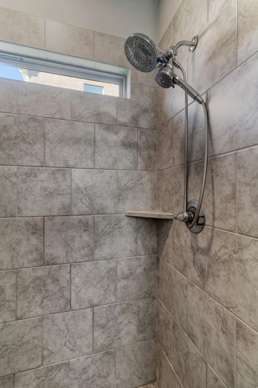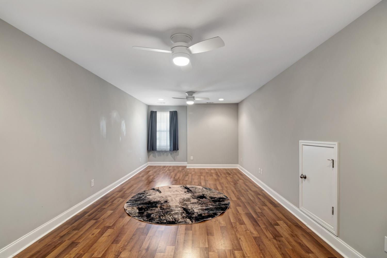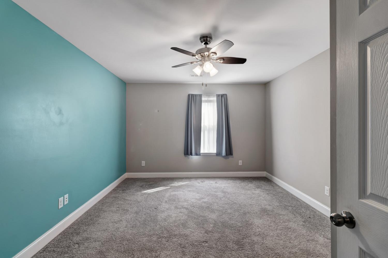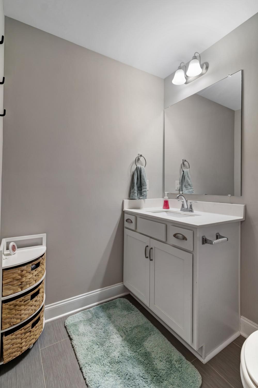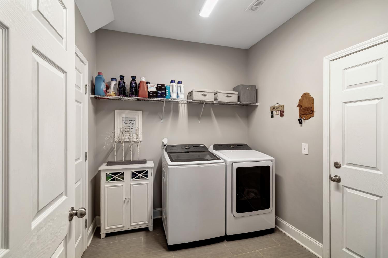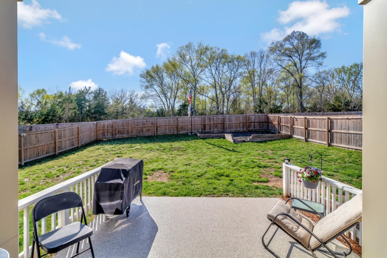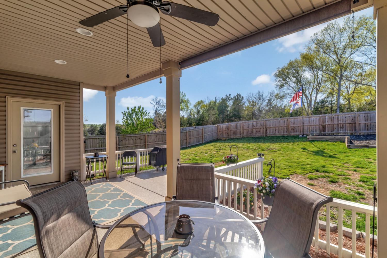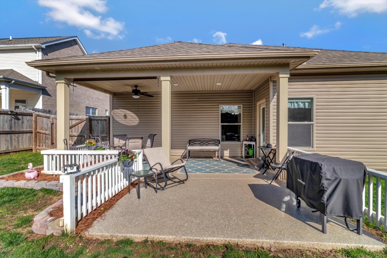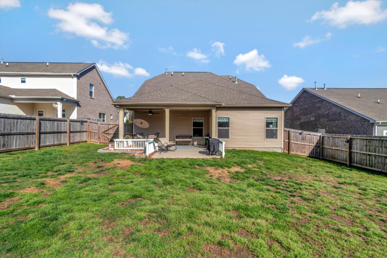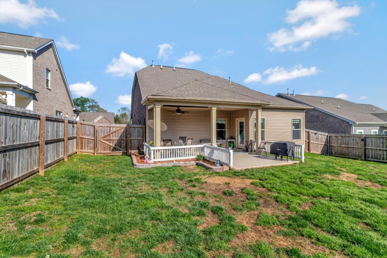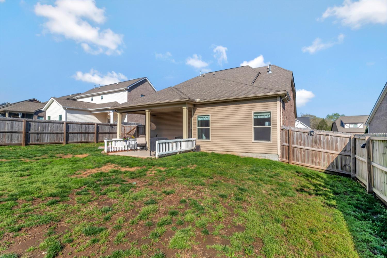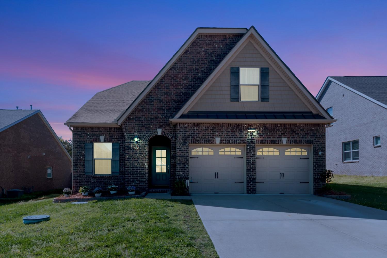 MIDDLE TENNESSEE REAL ESTATE
MIDDLE TENNESSEE REAL ESTATE
566 Oakvale Ln, Mount Juliet, TN 37122 For Sale
Single Family Residence
- Single Family Residence
- Beds: 3
- Baths: 3
- 2,333 sq ft
Description
Incredible Opportunity! Here's The Chance To Own A Little Piece Of Wilson County In Thriving Mount Juliet! Immaculate, Picture Perfect, Extremely Well Maintained & Beautifully Manicured! This Home Is Absolutely Stunning With An Amazing Floor Plan That Boasts Over 2,300Sqft Of Space For Just About Anything You’ll Need, Want, Imagine & More! An Open Concept Living, Dining & Kitchen Area! A Downstairs Primary Bedroom Suite! An Interior Expansion Perfect For A Home Office Or Hobby Room! An Upstairs Recreation/Bonus Room Ready For All Occasions! So, Let Your Creativity Loose With The Endless Possibilities! Like…An In Home Theater, Game Room, Playroom, 4th Bedroom, Etc…! Outstanding Yard Space! Gorgeous Front Lawn & A Beautiful Fully Fenced Backyard With A Large Covered Patio, Raised Garden Bed & So Much More! Just In Time For Spring & Summer! Let The Fun & Games Begin! Come Relax, Entertain Or A Little Of Both! It Certainly Checks The Boxes & Then Some! Only Minutes Away From All The Action & Some Of The City’s Trendiest Offerings & Amenities to Meet Your Shopping, Dining & Entertainment Needs! Conveniently Located To I-40, I-840 & Hwy TN-171(Mt Juliet Rd/Hobson Pk). Turn Your Homeownership Dreams & Goals Into Reality Now & Make This One>*YOUR NEW HOME*<
Property Details
Status : Active
Source : RealTracs, Inc.
Address : 566 Oakvale Ln Mount Juliet TN 37122
County : Wilson County, TN
Property Type : Residential
Area : 2,333 sq. ft.
Yard : Privacy
Year Built : 2020
Exterior Construction : Brick,Vinyl Siding
Floors : Carpet,Wood,Tile
Heat : Central
HOA / Subdivision : Oakvale Ph1
Listing Provided by : Benchmark Realty, LLC
MLS Status : Active
Listing # : RTC2816940
Schools near 566 Oakvale Ln, Mount Juliet, TN 37122 :
Gladeville Elementary, Gladeville Middle School, Wilson Central High School
Additional details
Association Fee : $48.00
Association Fee Frequency : Monthly
Heating : Yes
Parking Features : Garage Door Opener,Garage Faces Front,Concrete,Driveway
Lot Size Area : 0.21 Sq. Ft.
Building Area Total : 2333 Sq. Ft.
Lot Size Acres : 0.21 Acres
Lot Size Dimensions : 61 X 150
Living Area : 2333 Sq. Ft.
Office Phone : 6153711544
Number of Bedrooms : 3
Number of Bathrooms : 3
Full Bathrooms : 3
Possession : Negotiable
Cooling : 1
Garage Spaces : 2
Patio and Porch Features : Patio,Covered
Levels : Two
Basement : Slab
Stories : 2
Utilities : Electricity Available,Water Available
Parking Space : 4
Sewer : STEP System
Location 566 Oakvale Ln, TN 37122
Directions to 566 Oakvale Ln, TN 37122
I-40E Exit 226A onto TN-171(S. Mt Juliet Rd.) Continue Straight Turn -L- onto Stewarts Ferry Pike Turn -R- onto Oakvale Ln. Home will be on your -R-. [Alternate Directions] From I-40W Exit 226 Turn -L- onto South TN-171(S. Mt Juliet Rd.)
Ready to Start the Conversation?
We're ready when you are.
 © 2025 Listings courtesy of RealTracs, Inc. as distributed by MLS GRID. IDX information is provided exclusively for consumers' personal non-commercial use and may not be used for any purpose other than to identify prospective properties consumers may be interested in purchasing. The IDX data is deemed reliable but is not guaranteed by MLS GRID and may be subject to an end user license agreement prescribed by the Member Participant's applicable MLS. Based on information submitted to the MLS GRID as of October 15, 2025 10:00 AM CST. All data is obtained from various sources and may not have been verified by broker or MLS GRID. Supplied Open House Information is subject to change without notice. All information should be independently reviewed and verified for accuracy. Properties may or may not be listed by the office/agent presenting the information. Some IDX listings have been excluded from this website.
© 2025 Listings courtesy of RealTracs, Inc. as distributed by MLS GRID. IDX information is provided exclusively for consumers' personal non-commercial use and may not be used for any purpose other than to identify prospective properties consumers may be interested in purchasing. The IDX data is deemed reliable but is not guaranteed by MLS GRID and may be subject to an end user license agreement prescribed by the Member Participant's applicable MLS. Based on information submitted to the MLS GRID as of October 15, 2025 10:00 AM CST. All data is obtained from various sources and may not have been verified by broker or MLS GRID. Supplied Open House Information is subject to change without notice. All information should be independently reviewed and verified for accuracy. Properties may or may not be listed by the office/agent presenting the information. Some IDX listings have been excluded from this website.
