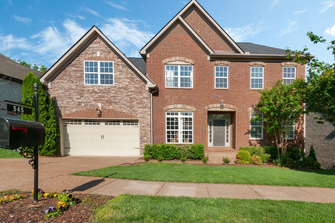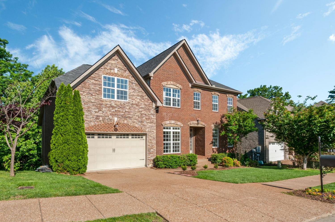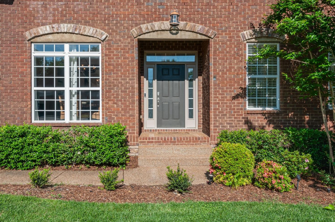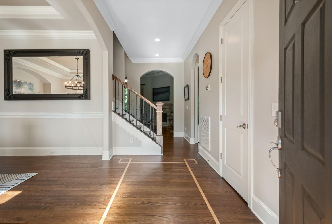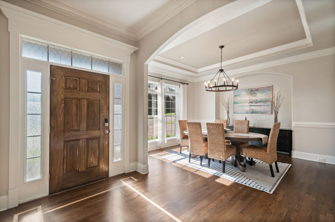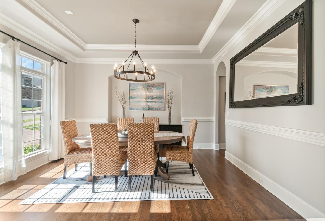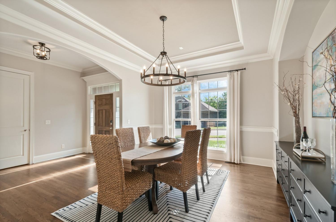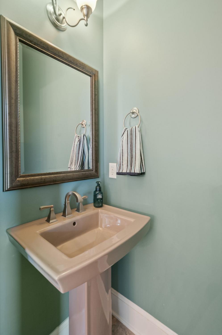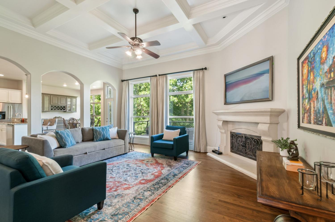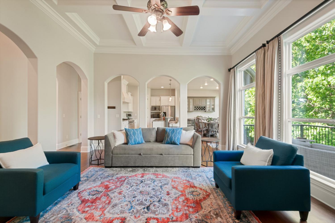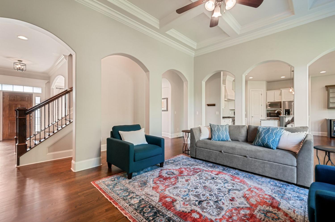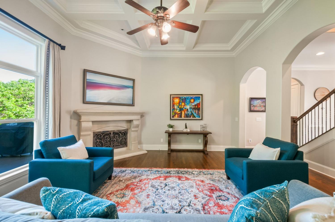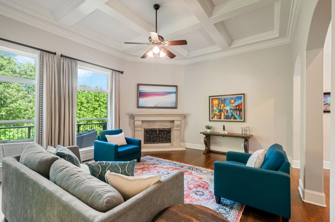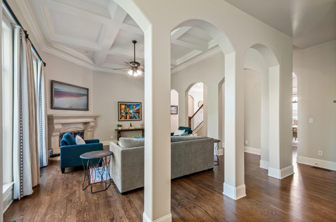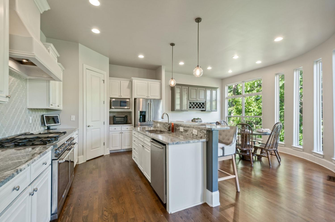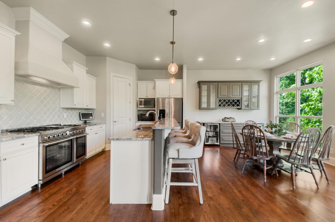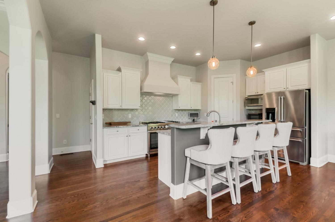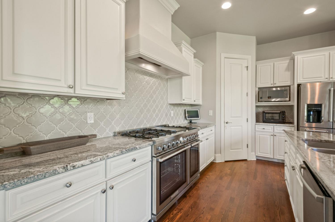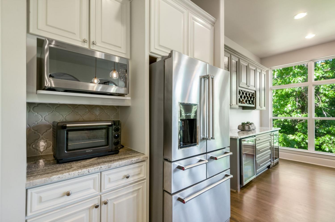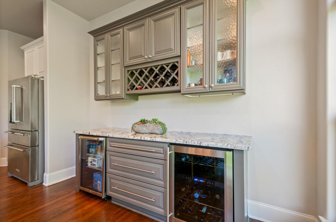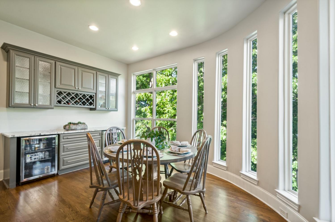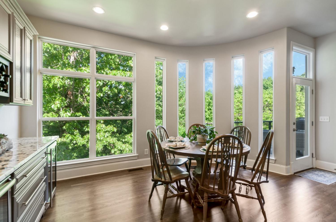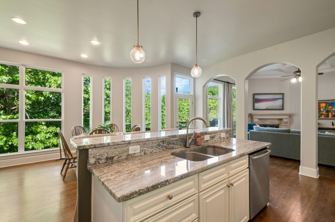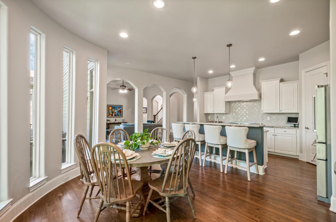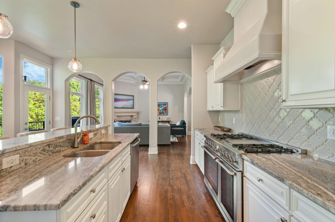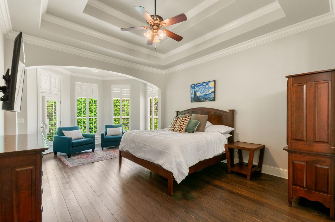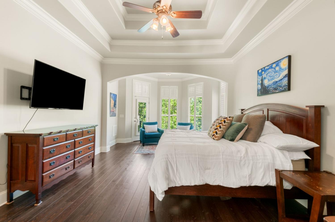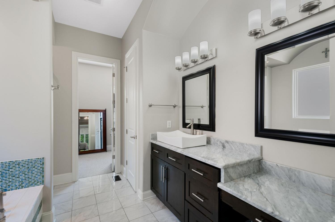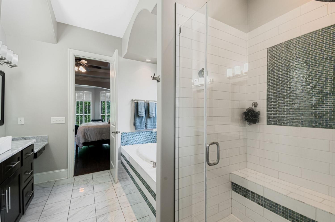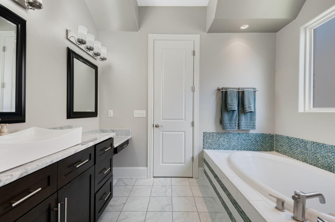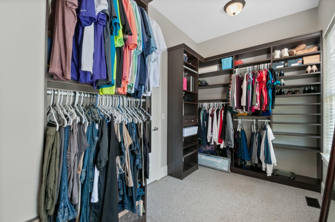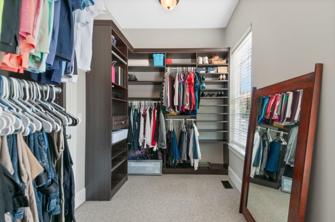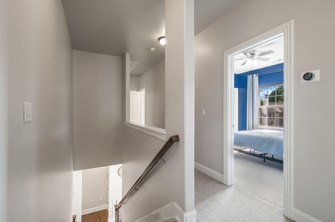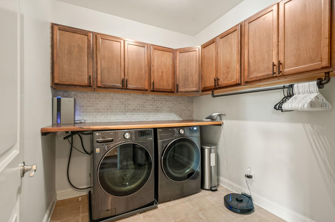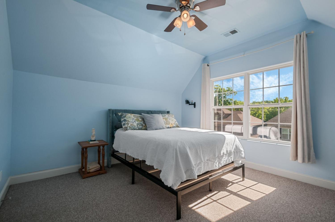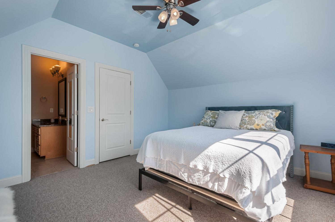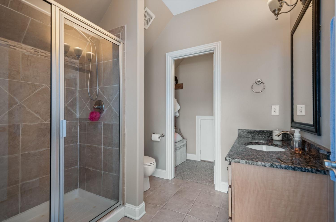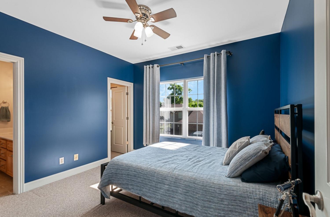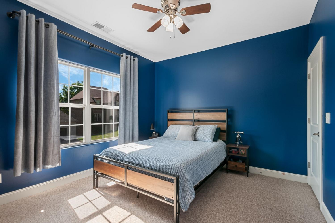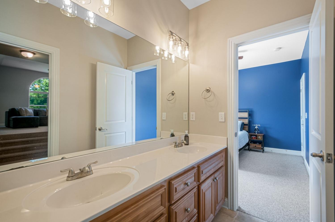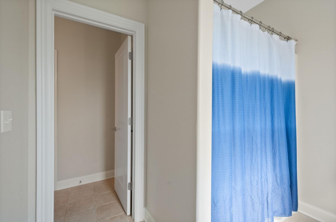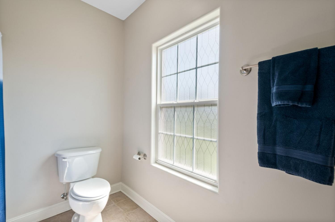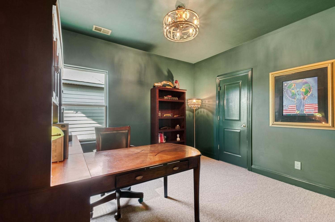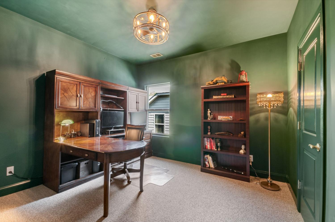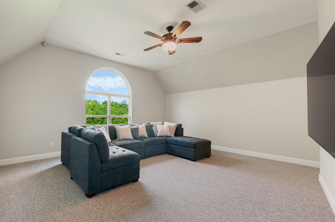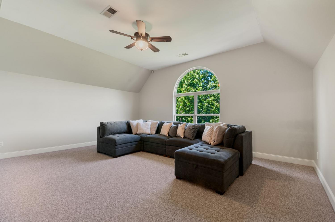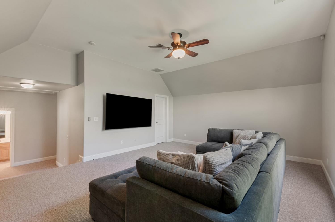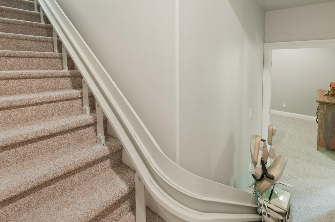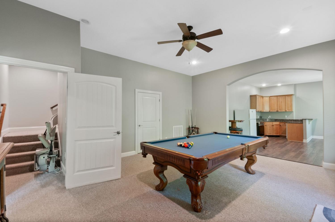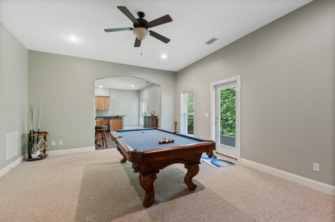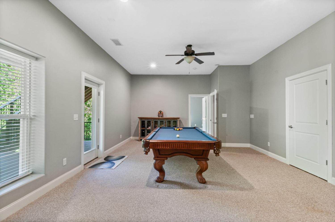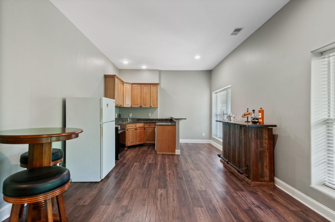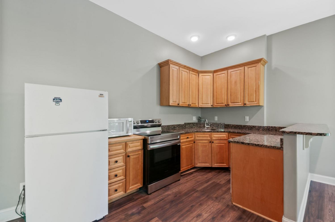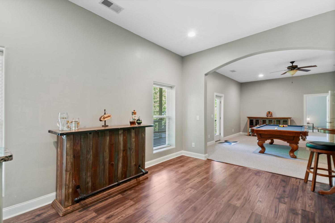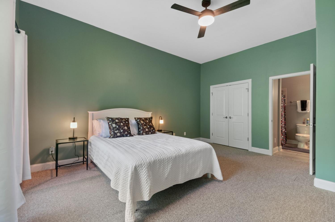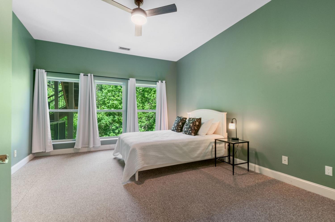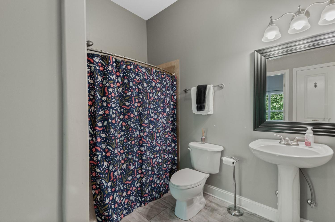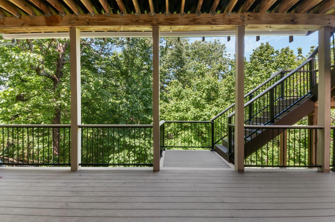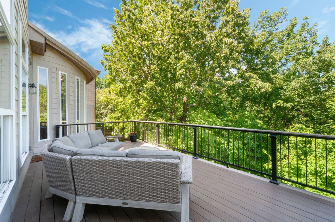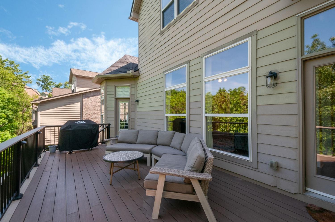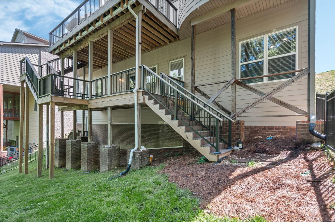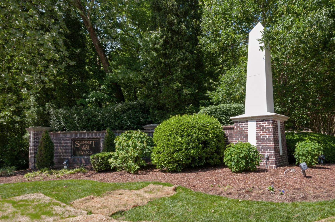 MIDDLE TENNESSEE REAL ESTATE
MIDDLE TENNESSEE REAL ESTATE
545 Summit Oaks Ct, Nashville, TN 37221 For Sale
Single Family Residence
- Single Family Residence
- Beds: 5
- Baths: 5
- 4,496 sq ft
Description
Welcome to 545 Summit Oaks Court – Where Tranquility Meets Modern Living! This beautifully renovated home combines peaceful, woodsy surroundings with elegant, functional design across three spacious levels — perfect for gathering, relaxing, and entertaining. Step outside and enjoy nature year-round on the NEW two-story TREX deck. The lower level is covered, offering shade and shelter, while the open upper level is perfect for stargazing, soaking in sunset views or enjoying an evening with family and friends. Step inside to soaring ceilings and full-height windows that flood the space with natural light and feature the serene views of the trees beyond. The chef’s kitchen is a true standout with ample counter and dining space, a 6-burner gas range with double oven, and a wet bar complete with dual wine coolers. The oversized primary suite is a luxurious retreat with a cozy sitting area, spa-like bath with double vanities, separate tub and shower, and a spacious custom closet. Upstairs, you’ll find three additional bedrooms, two full baths, an ample laundry room and a large bonus room ideal for work or play. The fully finished walk-out basement offers flexibility and space for teens or guests with a full kitchen, great room, bedroom, and full bath. All this, just 15 minutes from downtown Nashville and close to shopping, dining, and entertainment. Recent upgrades include new paint throughout, new roof (2020), HVAC units (2019 & 2022), quiet garage door (2022), sump pump (2021). Don’t miss your chance to own this stunning modern retreat! SELLER OFFERING 1 YEAR HOME WARRANTY WITH 2-10 WARRANTY. ASK ABOUT OUR PREFERRED LENDER CREDITS!!!
Property Details
Status : Active
County : Davidson County, TN
Property Type : Residential
Area : 4,496 sq. ft.
Yard : Back Yard
Year Built : 2007
Exterior Construction : Brick,Fiber Cement
Floors : Carpet,Wood,Tile
Heat : Central,Heat Pump
HOA / Subdivision : Summit Oaks
Listing Provided by : Benchmark Realty, LLC
MLS Status : Active
Listing # : RTC2817025
Schools near 545 Summit Oaks Ct, Nashville, TN 37221 :
Westmeade Elementary, Bellevue Middle, James Lawson High School
Additional details
Association Fee : $40.00
Association Fee Frequency : Monthly
Heating : Yes
Parking Features : Garage Door Opener,Garage Faces Front,Driveway
Lot Size Area : 0.17 Sq. Ft.
Building Area Total : 4496 Sq. Ft.
Lot Size Acres : 0.17 Acres
Lot Size Dimensions : 75 X 107
Living Area : 4496 Sq. Ft.
Lot Features : Sloped
Office Phone : 6155103006
Number of Bedrooms : 5
Number of Bathrooms : 5
Full Bathrooms : 4
Half Bathrooms : 1
Accessibility Features : Stair Lift
Possession : Close Of Escrow
Cooling : 1
Garage Spaces : 2
Architectural Style : Contemporary
Patio and Porch Features : Deck,Covered
Levels : Three Or More
Basement : Full,Finished
Stories : 3
Utilities : Electricity Available,Water Available
Parking Space : 4
Sewer : Public Sewer
Location 545 Summit Oaks Ct, TN 37221
Directions to 545 Summit Oaks Ct, TN 37221
I-40 W to Exit 199, Old Hickory Blvd. Exit left, traveling East. Right into Summit Oaks. Right onto Summit Oaks Ct. Home is on the left.
Ready to Start the Conversation?
We're ready when you are.
 © 2025 Listings courtesy of RealTracs, Inc. as distributed by MLS GRID. IDX information is provided exclusively for consumers' personal non-commercial use and may not be used for any purpose other than to identify prospective properties consumers may be interested in purchasing. The IDX data is deemed reliable but is not guaranteed by MLS GRID and may be subject to an end user license agreement prescribed by the Member Participant's applicable MLS. Based on information submitted to the MLS GRID as of December 4, 2025 10:00 AM CST. All data is obtained from various sources and may not have been verified by broker or MLS GRID. Supplied Open House Information is subject to change without notice. All information should be independently reviewed and verified for accuracy. Properties may or may not be listed by the office/agent presenting the information. Some IDX listings have been excluded from this website.
© 2025 Listings courtesy of RealTracs, Inc. as distributed by MLS GRID. IDX information is provided exclusively for consumers' personal non-commercial use and may not be used for any purpose other than to identify prospective properties consumers may be interested in purchasing. The IDX data is deemed reliable but is not guaranteed by MLS GRID and may be subject to an end user license agreement prescribed by the Member Participant's applicable MLS. Based on information submitted to the MLS GRID as of December 4, 2025 10:00 AM CST. All data is obtained from various sources and may not have been verified by broker or MLS GRID. Supplied Open House Information is subject to change without notice. All information should be independently reviewed and verified for accuracy. Properties may or may not be listed by the office/agent presenting the information. Some IDX listings have been excluded from this website.
