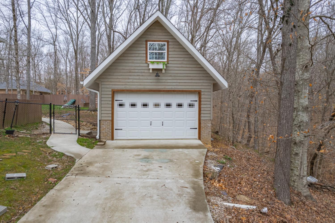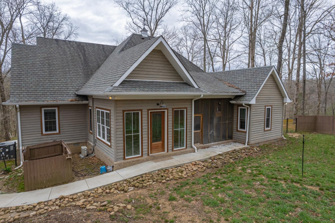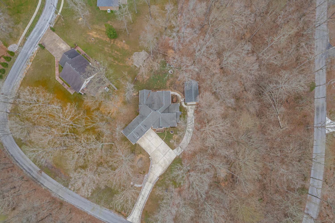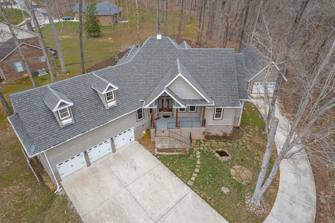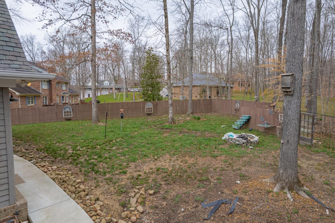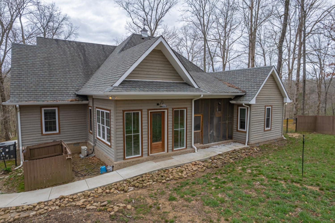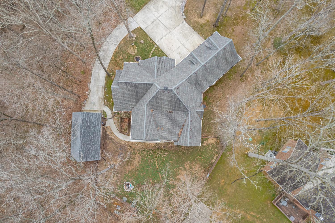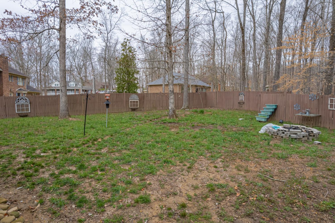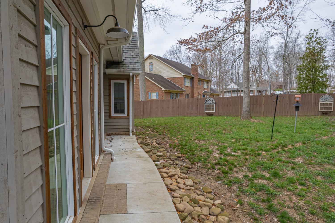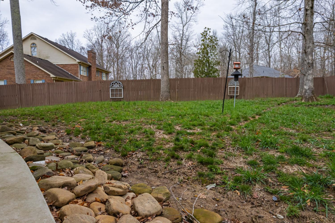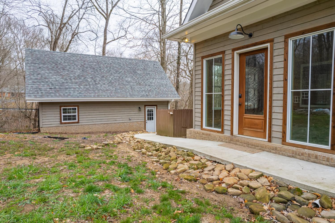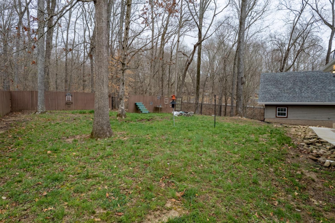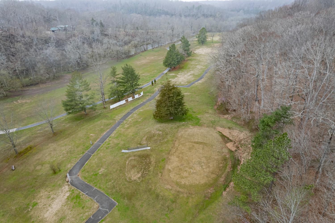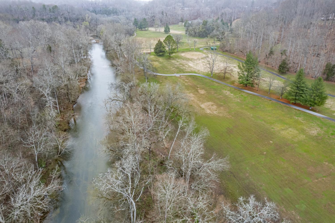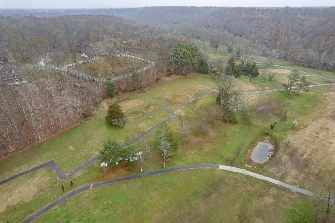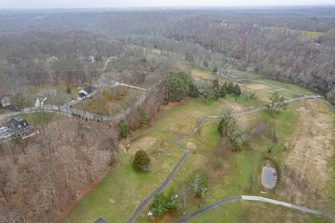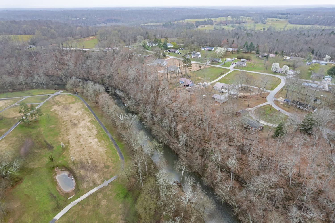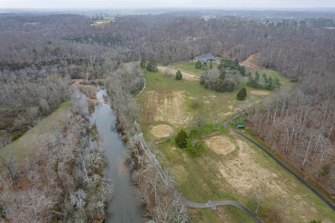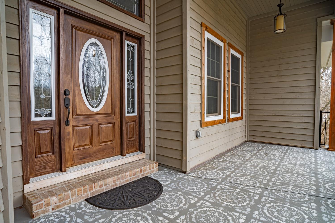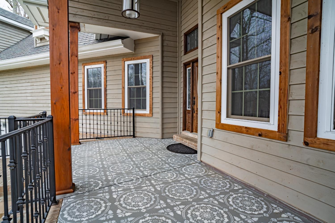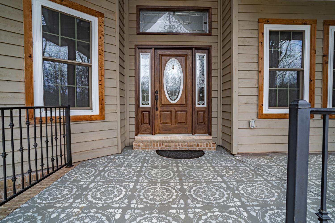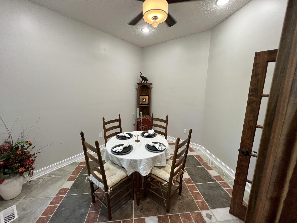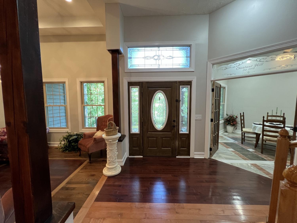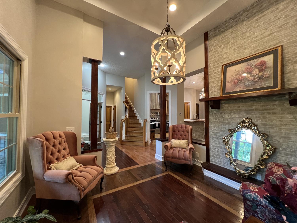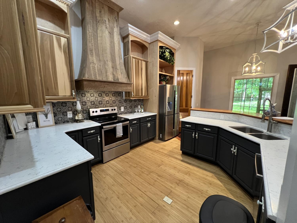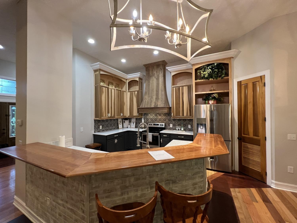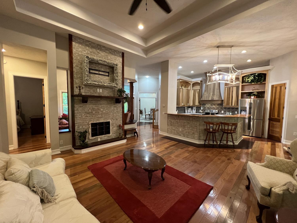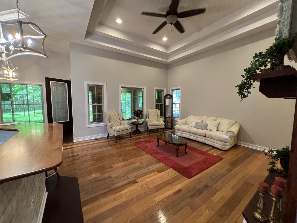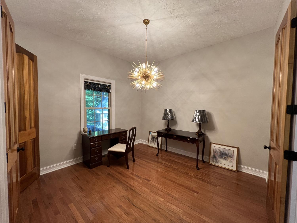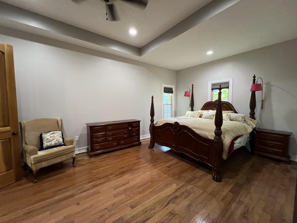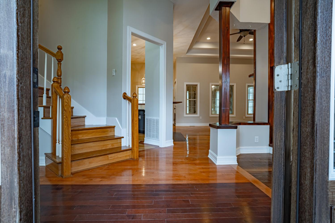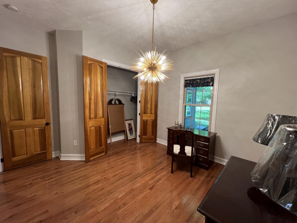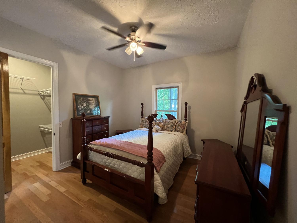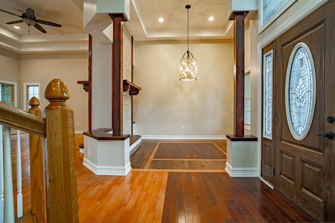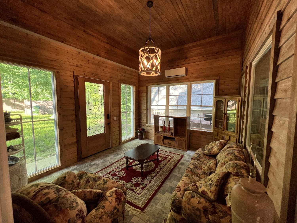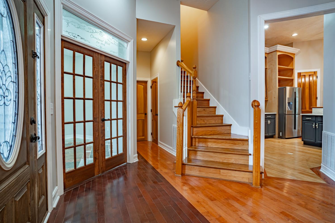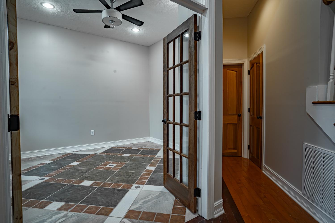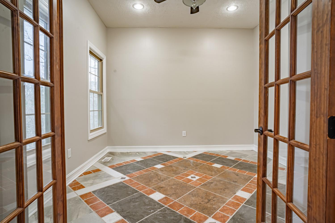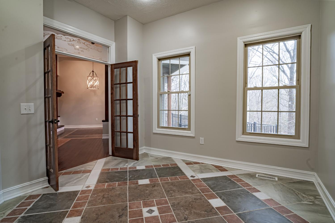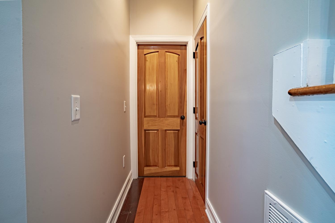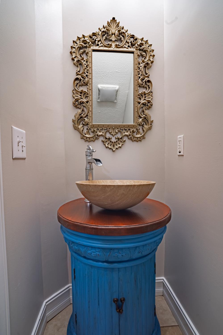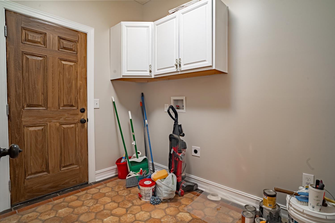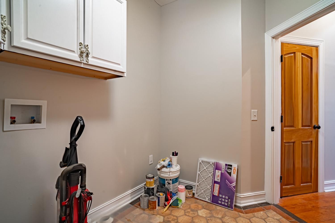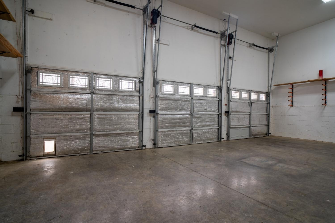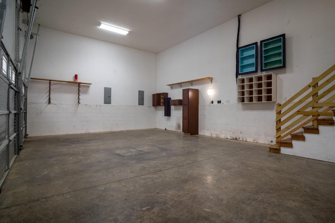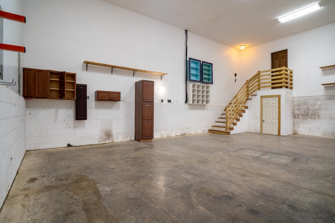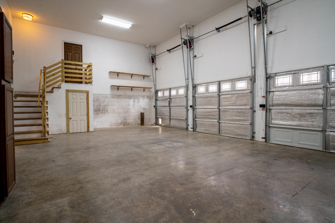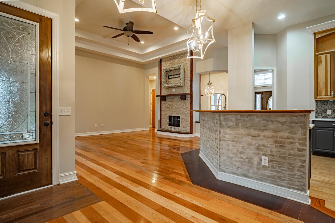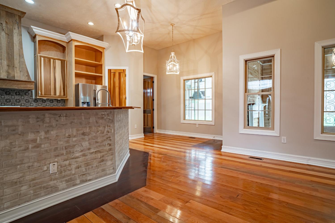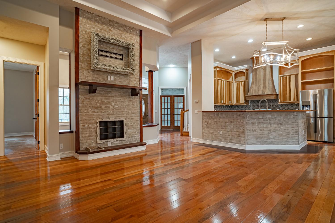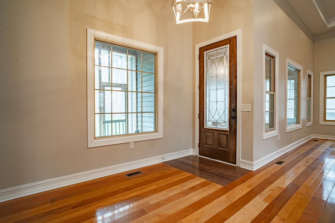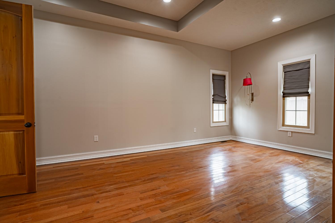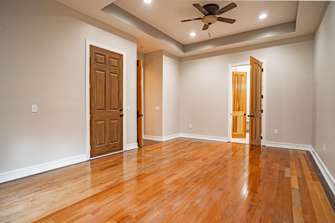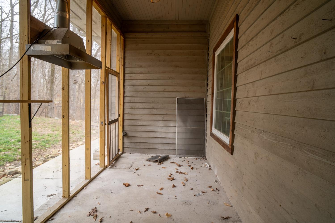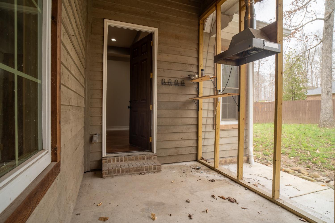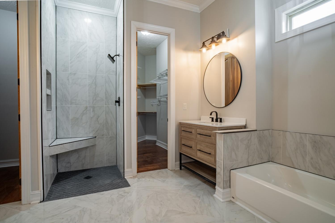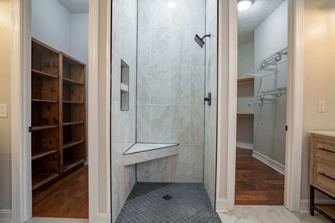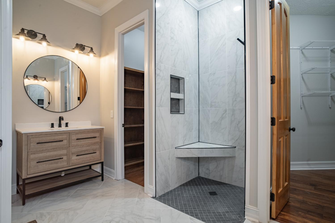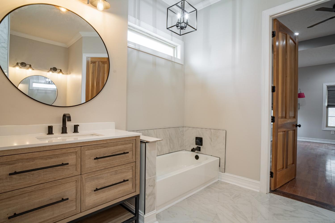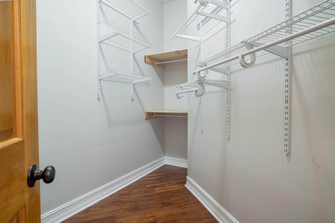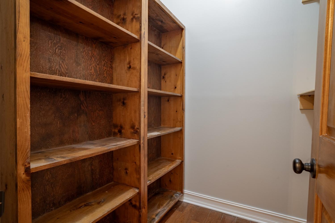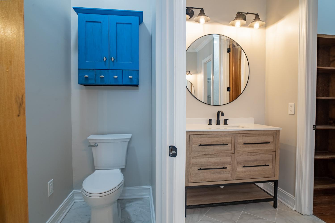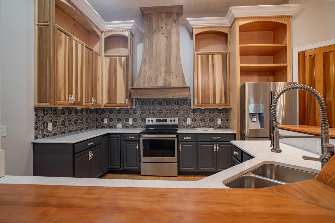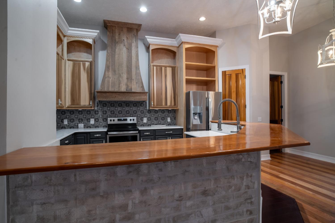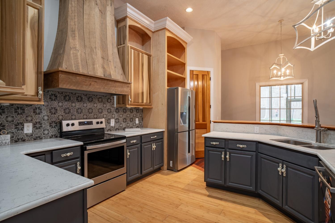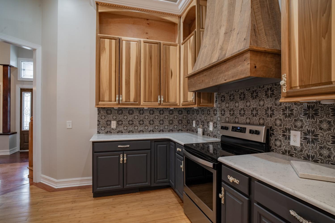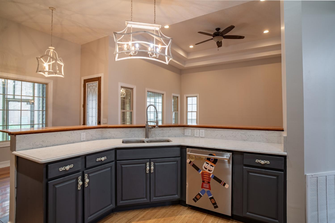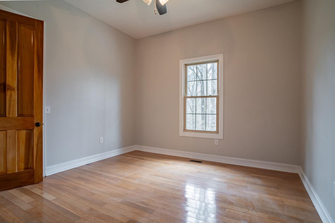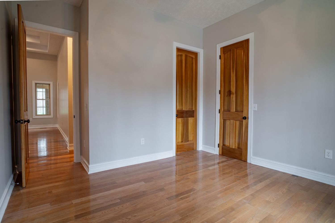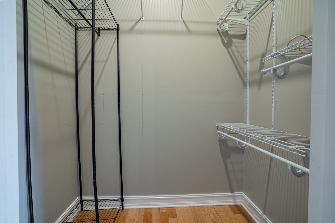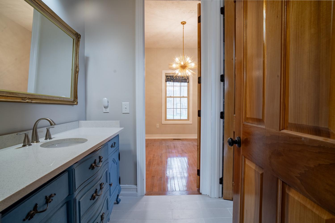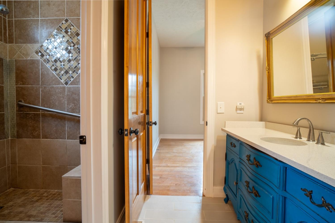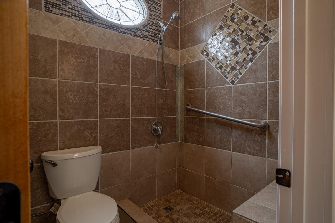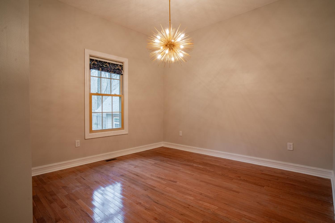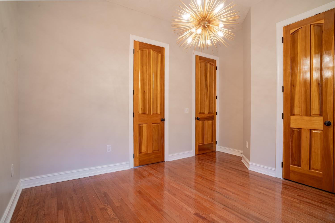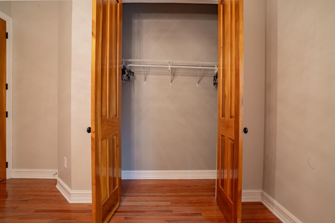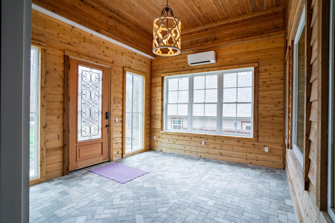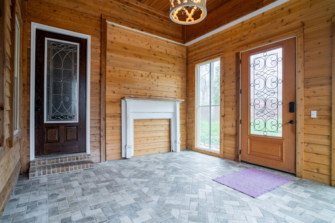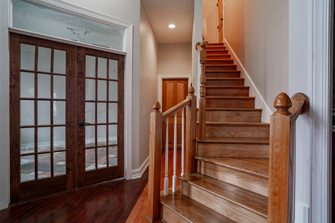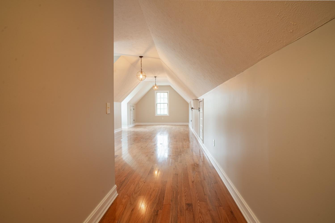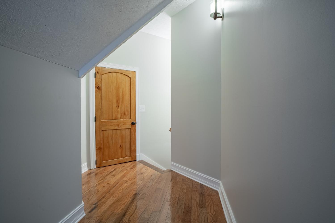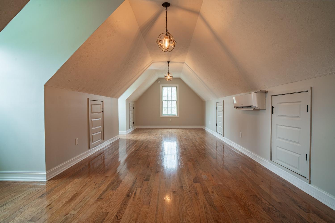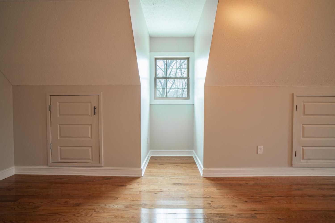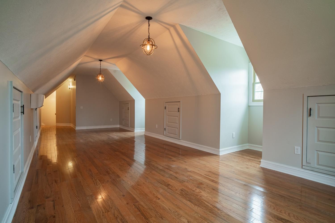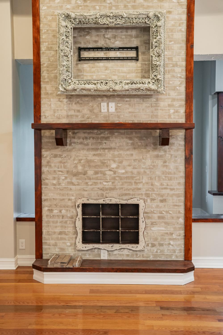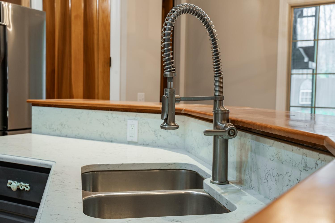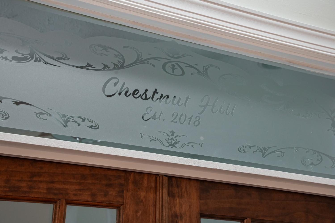 MIDDLE TENNESSEE REAL ESTATE
MIDDLE TENNESSEE REAL ESTATE
550 Laurel Crown Rd, Manchester, TN 37355 For Sale
Single Family Residence
- Single Family Residence
- Beds: 3
- Baths: 3
- 2,924 sq ft
Description
Wake up to breathtaking golf course and Duck River views from this stunning luxury executive residence perched on a premier corner lot overlooking Manchester's Old Stone Fort Golf Course. This meticulously maintained custom home delivers the complete package with an entertainer's dream kitchen featuring premium quartz countertops, completely renovated bathrooms with designer finishes, and fresh paint creating a move-in ready canvas throughout. Rich hardwood and elegant tile flooring guide you through thoughtfully designed living spaces including a dedicated home office perfect for today's remote professional, formal dining room ideal for hosting memorable gatherings, and a sun-drenched sunroom with separate HVAC ensuring year-round enjoyment of those panoramic river and fairway vistas. The versatile floor plan provides 3 generous bedrooms with potential for a 4th, 2.5 bathrooms, and an exceptionally large bonus room offering endless possibilities for media room, game room, or additional living quarters. Car enthusiasts and hobbyists will appreciate the remarkable 3-car attached garage plus detached single-car garage topped with expansive attic storage, while the fully fenced backyard creates a private retreat for outdoor entertaining or simply unwinding while watching golfers navigate the legendary Old Stone Fort course. This rare combination of luxury finishes, practical amenities, and unmatched Duck River area location won't last long in Manchester's competitive market.
Property Details
Status : Active
Address : 550 Laurel Crown Rd Manchester TN 37355
County : Coffee County, TN
Property Type : Residential
Area : 2,924 sq. ft.
Yard : Back Yard
Year Built : 2016
Exterior Construction : Wood Siding
Floors : Wood,Tile
Heat : Central,Natural Gas
HOA / Subdivision : Country Club Estates 3
Listing Provided by : Mike Winton Realty & Auction
MLS Status : Active
Listing # : RTC2817043
Schools near 550 Laurel Crown Rd, Manchester, TN 37355 :
College Street Elementary, Coffee County Middle School, Coffee County Central High School
Additional details
Heating : Yes
Parking Features : Garage Door Opener,Attached,Concrete
Lot Size Area : 1.95 Sq. Ft.
Building Area Total : 2924 Sq. Ft.
Lot Size Acres : 1.95 Acres
Lot Size Dimensions : 311.03X254.33 IRR
Living Area : 2924 Sq. Ft.
Lot Features : Corner Lot,Sloped,Views,Wooded
Office Phone : 9315630703
Number of Bedrooms : 3
Number of Bathrooms : 3
Full Bathrooms : 2
Half Bathrooms : 1
Possession : Close Of Escrow
Cooling : 1
Garage Spaces : 4
Architectural Style : Other
Patio and Porch Features : Patio,Covered,Porch,Screened
Levels : Two
Basement : None,Crawl Space
Stories : 2
Utilities : Electricity Available,Natural Gas Available,Water Available,Cable Connected
Parking Space : 8
Sewer : Septic Tank
Location 550 Laurel Crown Rd, TN 37355
Directions to 550 Laurel Crown Rd, TN 37355
From Exit 105 off I -24 go south on US HWY 41 turn right on Country Club Rd the bear left toward Laurel Crown Rd house will be on right
Ready to Start the Conversation?
We're ready when you are.
 © 2026 Listings courtesy of RealTracs, Inc. as distributed by MLS GRID. IDX information is provided exclusively for consumers' personal non-commercial use and may not be used for any purpose other than to identify prospective properties consumers may be interested in purchasing. The IDX data is deemed reliable but is not guaranteed by MLS GRID and may be subject to an end user license agreement prescribed by the Member Participant's applicable MLS. Based on information submitted to the MLS GRID as of January 22, 2026 10:00 AM CST. All data is obtained from various sources and may not have been verified by broker or MLS GRID. Supplied Open House Information is subject to change without notice. All information should be independently reviewed and verified for accuracy. Properties may or may not be listed by the office/agent presenting the information. Some IDX listings have been excluded from this website.
© 2026 Listings courtesy of RealTracs, Inc. as distributed by MLS GRID. IDX information is provided exclusively for consumers' personal non-commercial use and may not be used for any purpose other than to identify prospective properties consumers may be interested in purchasing. The IDX data is deemed reliable but is not guaranteed by MLS GRID and may be subject to an end user license agreement prescribed by the Member Participant's applicable MLS. Based on information submitted to the MLS GRID as of January 22, 2026 10:00 AM CST. All data is obtained from various sources and may not have been verified by broker or MLS GRID. Supplied Open House Information is subject to change without notice. All information should be independently reviewed and verified for accuracy. Properties may or may not be listed by the office/agent presenting the information. Some IDX listings have been excluded from this website.

