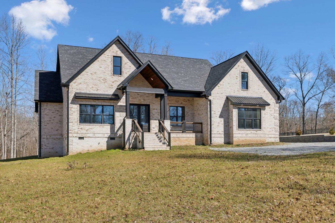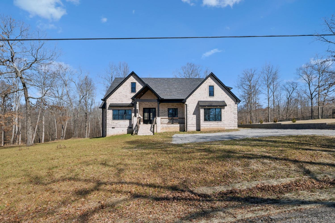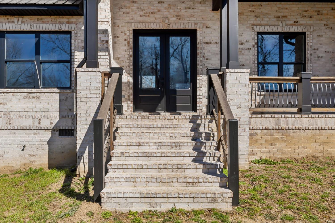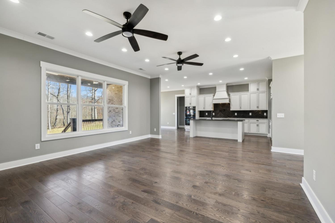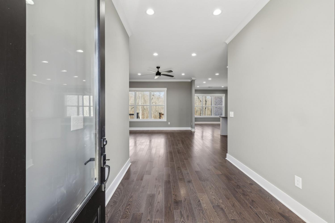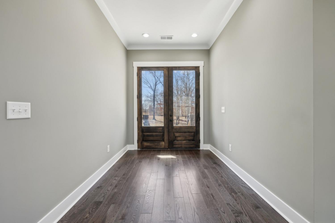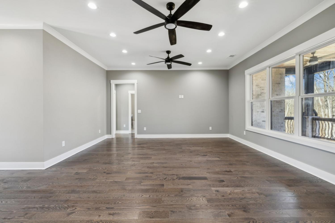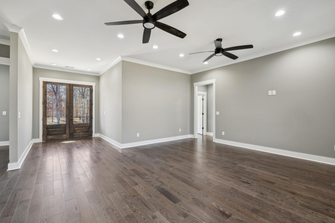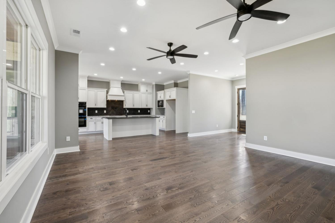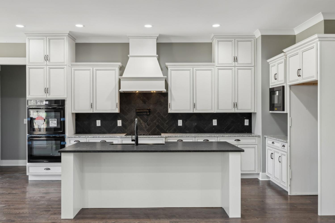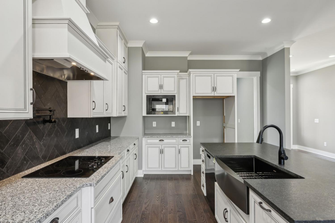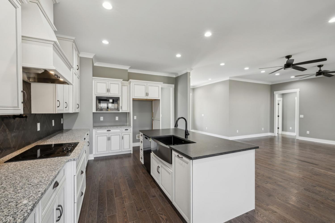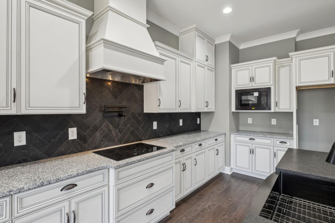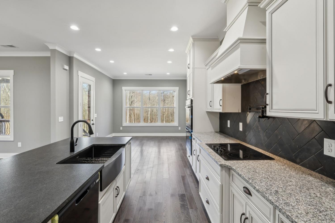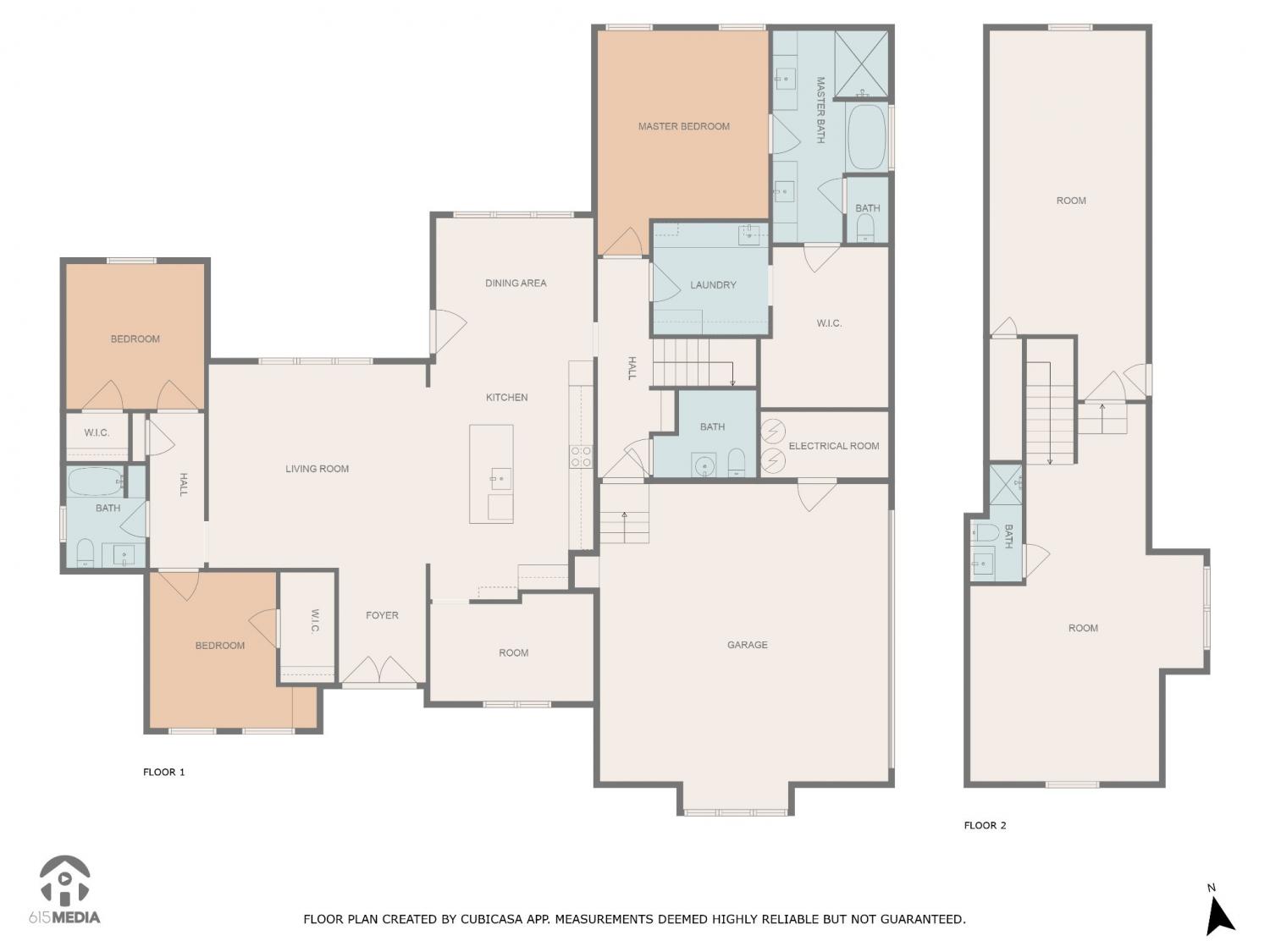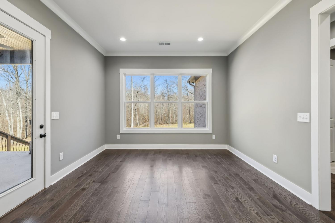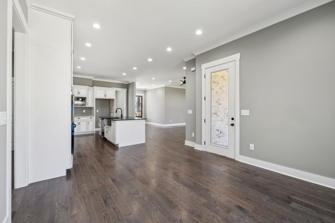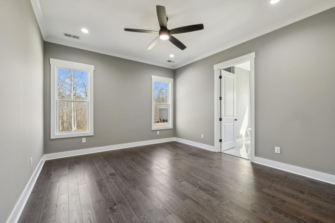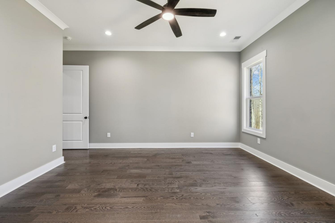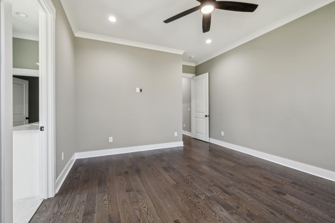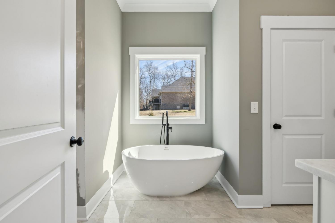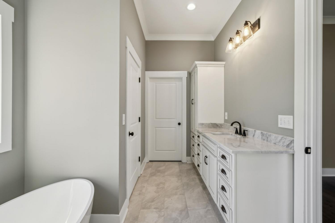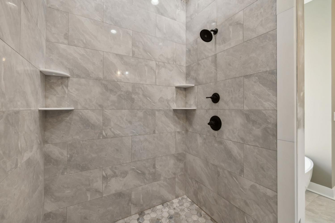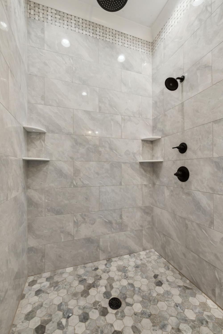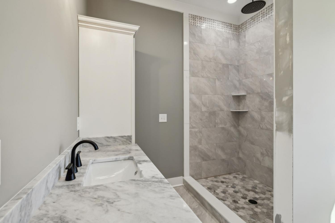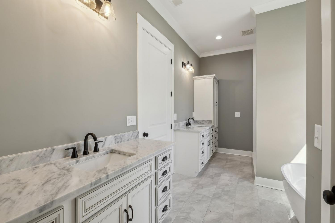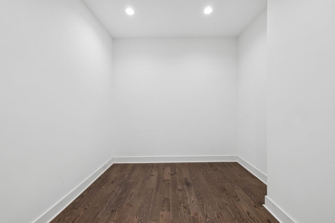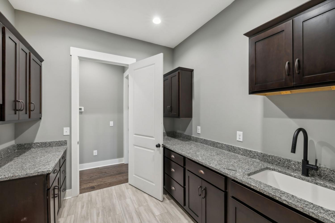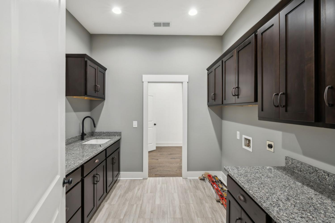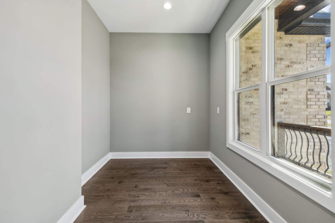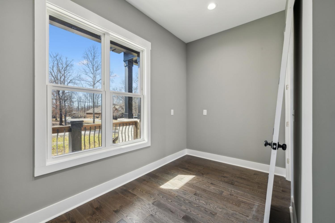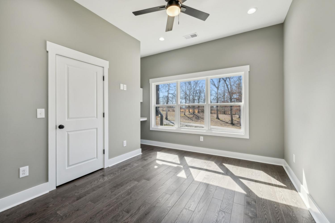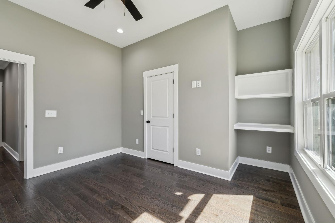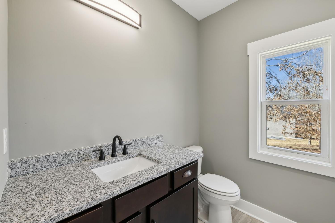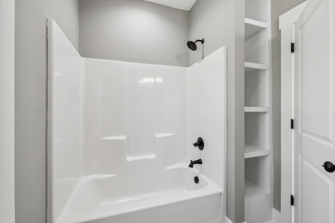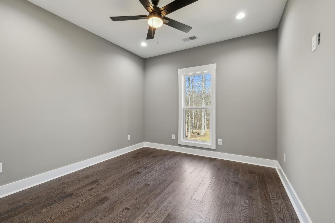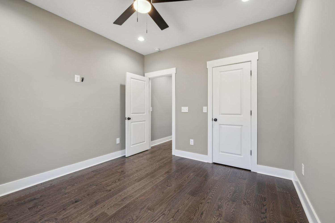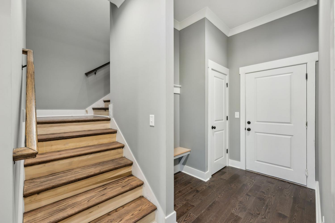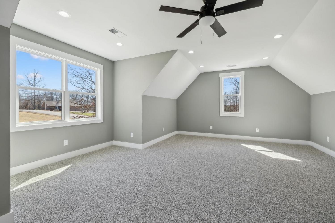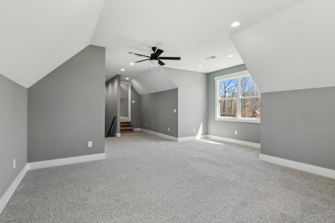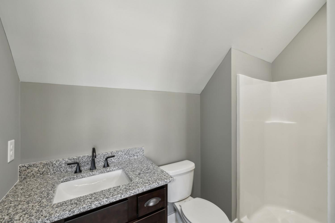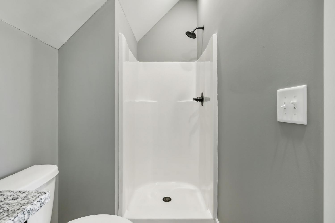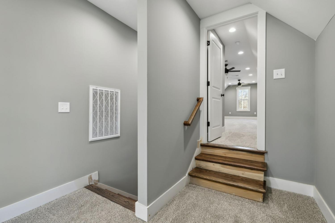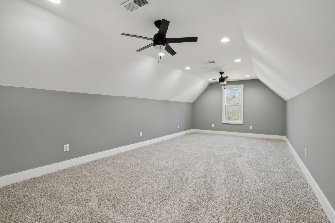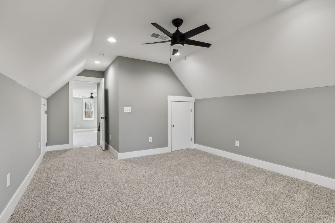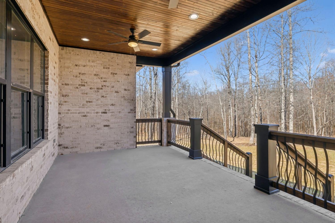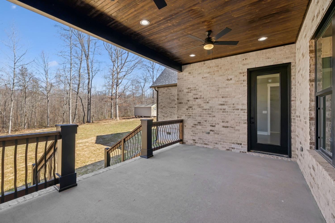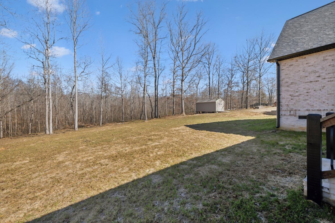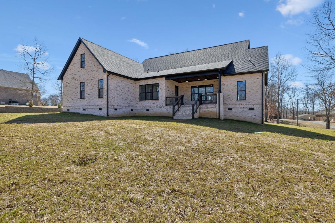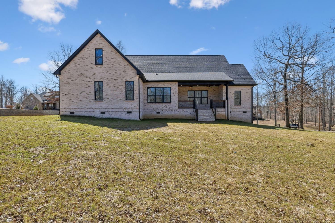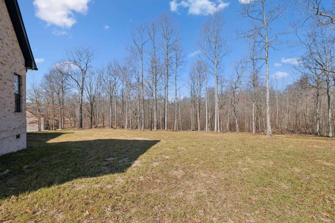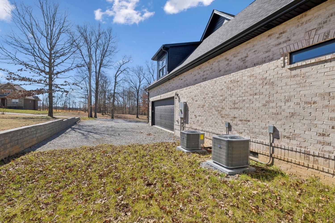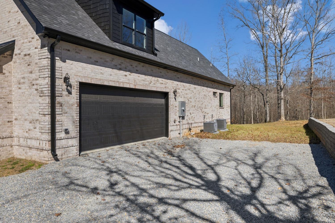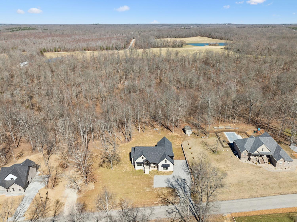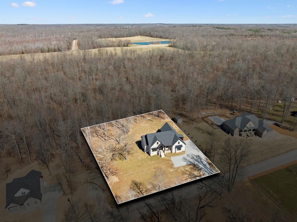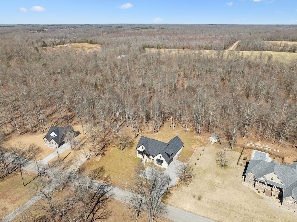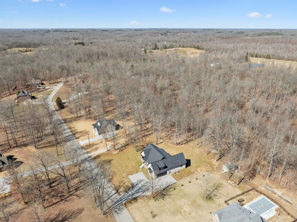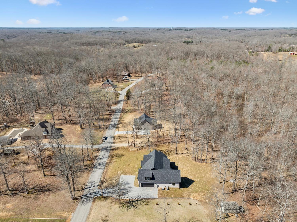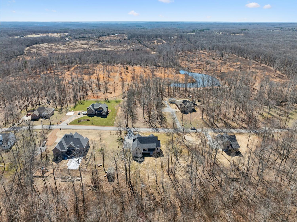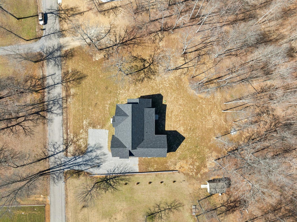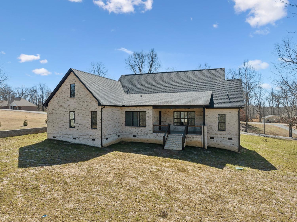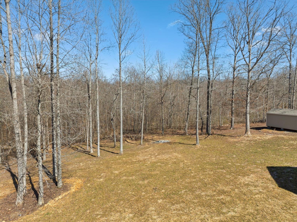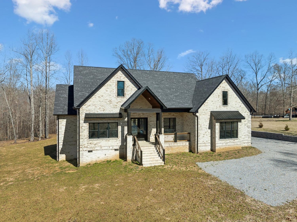 MIDDLE TENNESSEE REAL ESTATE
MIDDLE TENNESSEE REAL ESTATE
10015 Charleston Dr, Lyles, TN 37098 For Sale
Single Family Residence
- Single Family Residence
- Beds: 4
- Baths: 4
- 3,400 sq ft
Description
Welcome to 10015 Charleston Dr in Lyles, TN—where comfort, style, and craftsmanship come together on a peaceful 1-acre lot. This custom-built 4 bed, 3.5 bath home offers over 3,400 sq. ft. of well-thought-out space, built with care and packed with quality finishes. From the brick exterior and custom Fir front doors to the stained porch ceiling and cedar handrails, this place has character. Inside, you’ll find 10-foot ceilings, 8-foot doors, wide-plank solid oak floors, and big windows that let in tons of natural light. The kitchen is made for real life—granite counters, marble backsplash, double ovens, an 8-foot island, and a kettle faucet over the cooktop. The primary suite is a total retreat with a soaking tub, marble shower trimmed in quartz, and a huge walk-in closet. Upstairs has a big media room with its own full bath—perfect for movie nights, guests, or whatever else you need. And the oversized 20-ft garage door? Just one more thoughtful detail. Out back, you’ve got a wide concrete porch that’s ready for cookouts, firepits, or just soaking in the quiet. If you’ve been looking for something custom, high quality, and just plain comfortable, this is the one.
Property Details
Status : Active
Source : RealTracs, Inc.
County : Hickman County, TN
Property Type : Residential
Area : 3,400 sq. ft.
Year Built : 2025
Exterior Construction : Brick
Floors : Carpet,Wood,Tile
Heat : Central
HOA / Subdivision : Heritage Hills
Listing Provided by : Realty Executives Hometown Living
MLS Status : Active
Listing # : RTC2817093
Schools near 10015 Charleston Dr, Lyles, TN 37098 :
East Hickman Elementary, East Hickman Middle School, East Hickman High School
Additional details
Heating : Yes
Parking Features : Garage Door Opener,Garage Faces Side
Lot Size Area : 1.02 Sq. Ft.
Building Area Total : 3400 Sq. Ft.
Lot Size Acres : 1.02 Acres
Living Area : 3400 Sq. Ft.
Lot Features : Level
Office Phone : 6158022000
Number of Bedrooms : 4
Number of Bathrooms : 4
Full Bathrooms : 3
Half Bathrooms : 1
Accessibility Features : Accessible Doors
Possession : Close Of Escrow
Cooling : 1
Garage Spaces : 2
New Construction : 1
Patio and Porch Features : Patio,Covered,Porch
Levels : Two
Basement : Crawl Space
Stories : 2
Utilities : Water Available
Parking Space : 2
Sewer : Septic Tank
Location 10015 Charleston Dr, TN 37098
Directions to 10015 Charleston Dr, TN 37098
Coming from Dickson/I-40 take 46S/Highway 7 to Tatum Rd. Continue on Tatum Rd / Springer Orchard Rd then turn Right onto Charleston Dr. The home will be on the left.
Ready to Start the Conversation?
We're ready when you are.
 © 2025 Listings courtesy of RealTracs, Inc. as distributed by MLS GRID. IDX information is provided exclusively for consumers' personal non-commercial use and may not be used for any purpose other than to identify prospective properties consumers may be interested in purchasing. The IDX data is deemed reliable but is not guaranteed by MLS GRID and may be subject to an end user license agreement prescribed by the Member Participant's applicable MLS. Based on information submitted to the MLS GRID as of July 24, 2025 10:00 AM CST. All data is obtained from various sources and may not have been verified by broker or MLS GRID. Supplied Open House Information is subject to change without notice. All information should be independently reviewed and verified for accuracy. Properties may or may not be listed by the office/agent presenting the information. Some IDX listings have been excluded from this website.
© 2025 Listings courtesy of RealTracs, Inc. as distributed by MLS GRID. IDX information is provided exclusively for consumers' personal non-commercial use and may not be used for any purpose other than to identify prospective properties consumers may be interested in purchasing. The IDX data is deemed reliable but is not guaranteed by MLS GRID and may be subject to an end user license agreement prescribed by the Member Participant's applicable MLS. Based on information submitted to the MLS GRID as of July 24, 2025 10:00 AM CST. All data is obtained from various sources and may not have been verified by broker or MLS GRID. Supplied Open House Information is subject to change without notice. All information should be independently reviewed and verified for accuracy. Properties may or may not be listed by the office/agent presenting the information. Some IDX listings have been excluded from this website.
