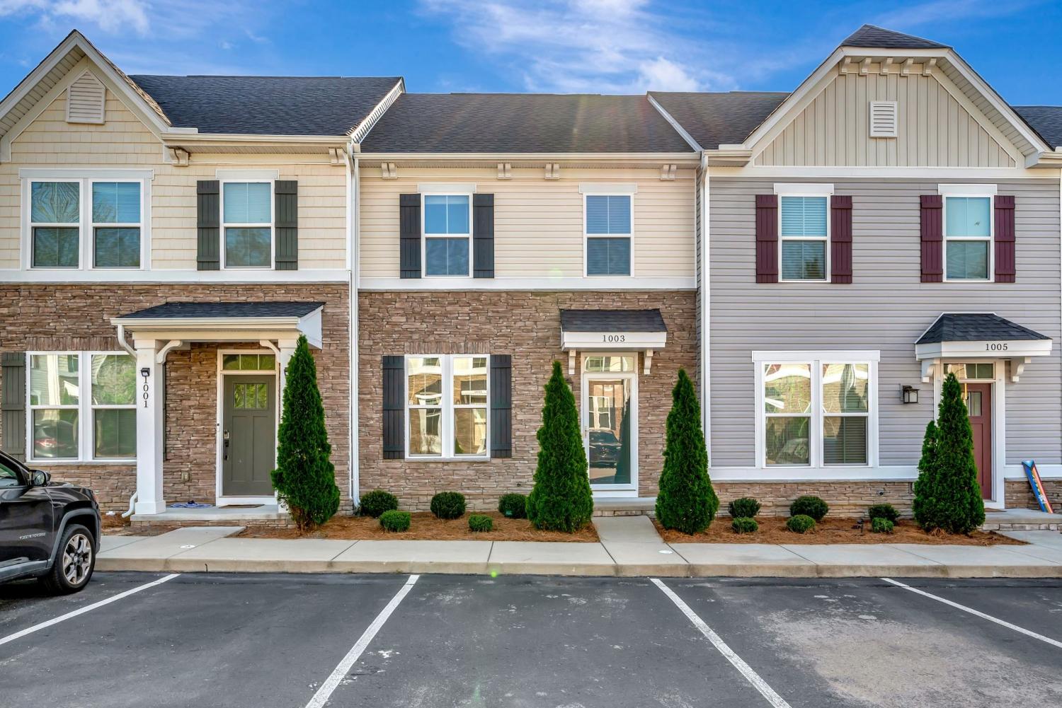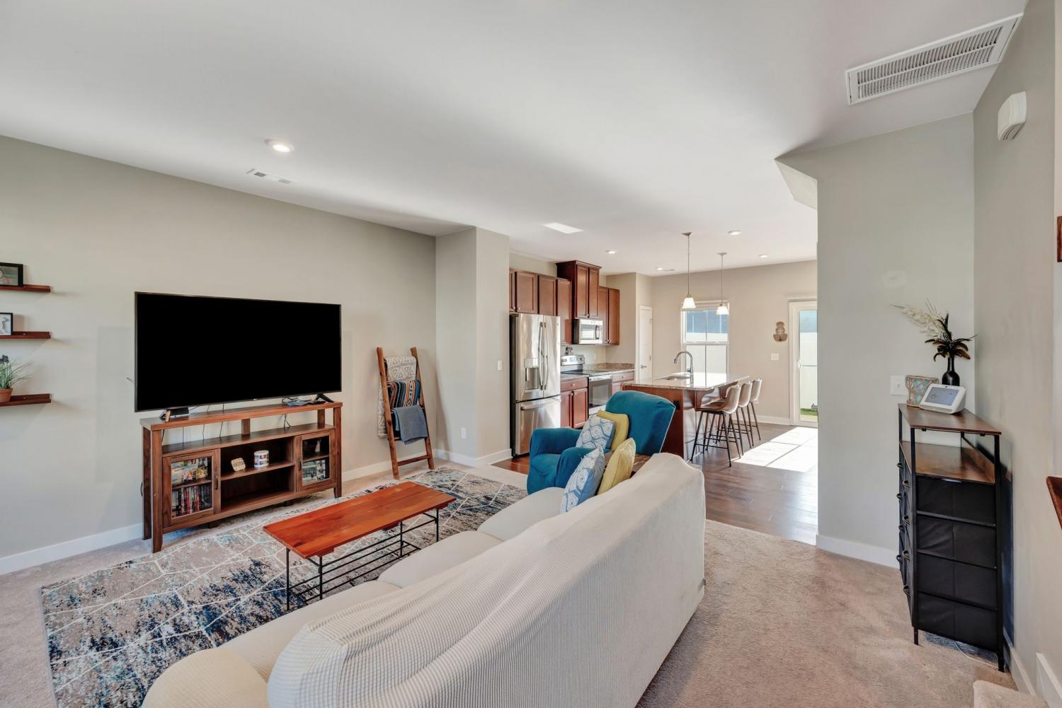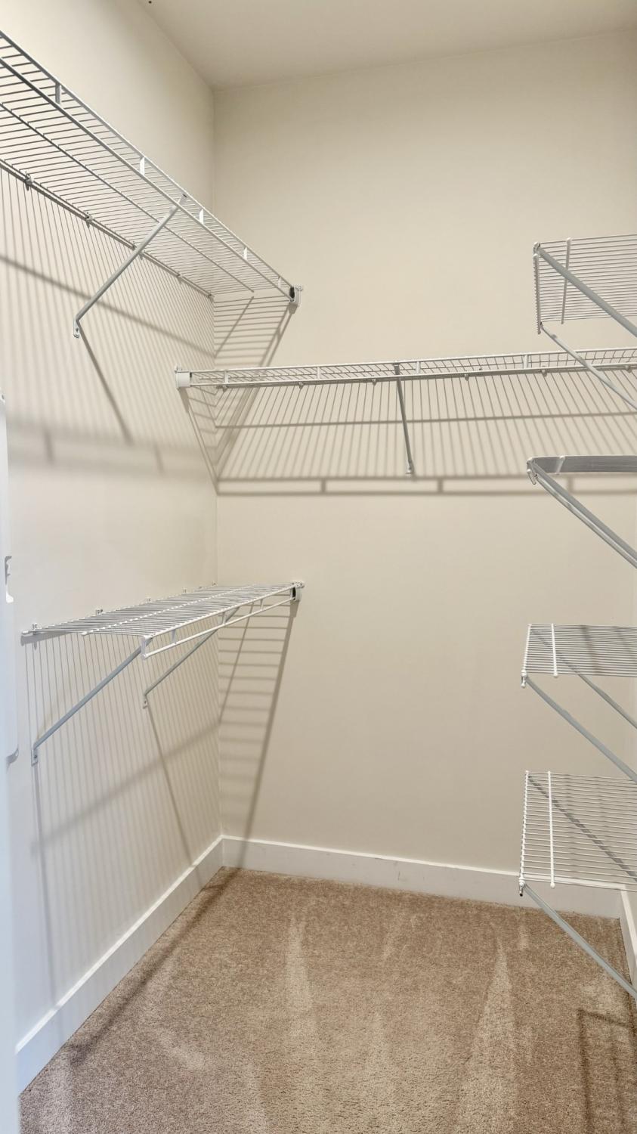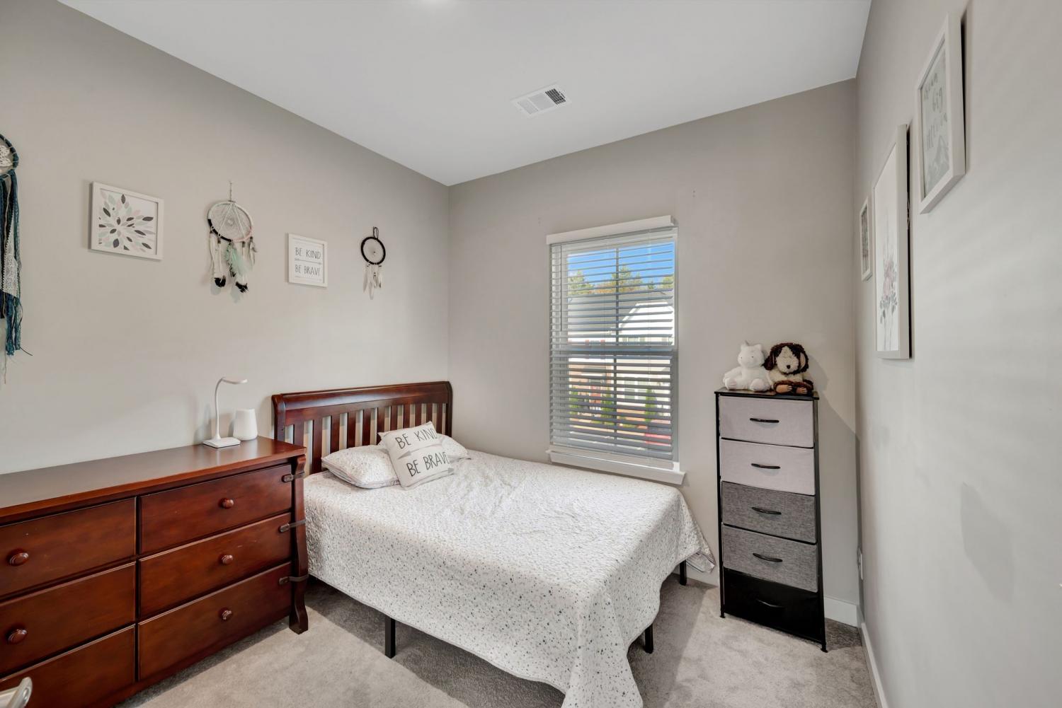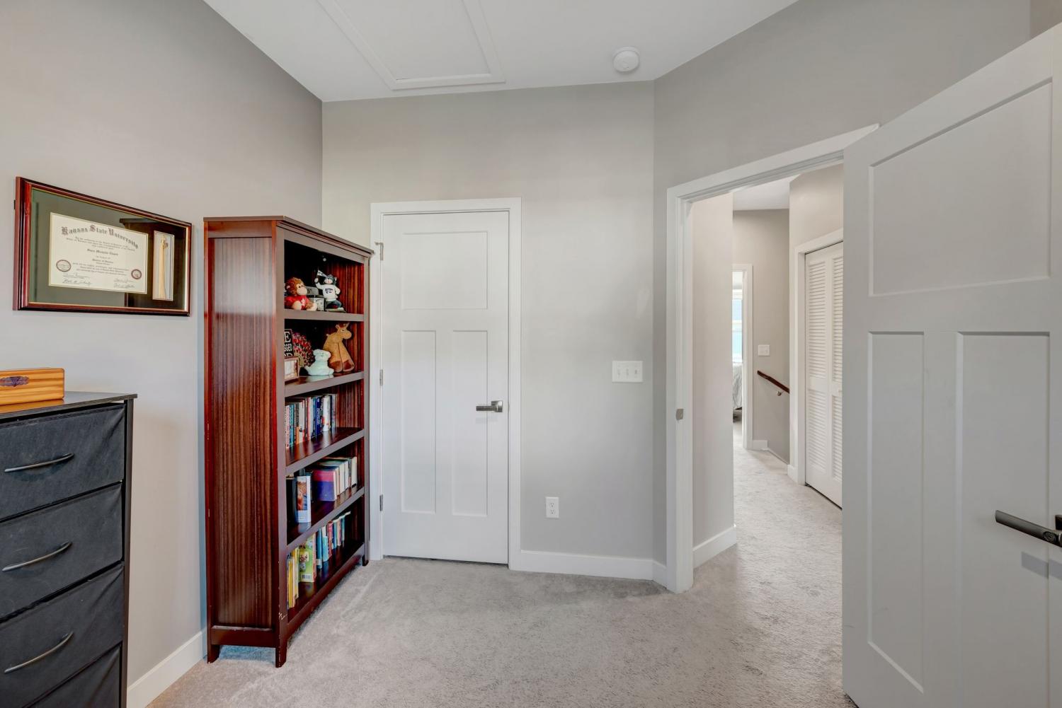 MIDDLE TENNESSEE REAL ESTATE
MIDDLE TENNESSEE REAL ESTATE
4316 Summercrest Blvd, Antioch, TN 37013 For Sale
Townhouse
- Townhouse
- Beds: 3
- Baths: 3
- 1,294 sq ft
Description
**This home is eligible for $15,000 lender credit to Conventional loan buyers!** This 3 bed/2.5 bath townhome is a fantastic floor plan for families, singles and work-from-home. Large windows and glass doors provide beautiful, natural light from front to back. The kitchen, with an impressively large island, opens to the dining and living areas. The outdoor space is a true standout in the community with the rare combination of lush green grass for gardening or pets, a generous cement-slab patio for furniture and a grill, and an easy to clean, vinyl, full-privacy fence allowing you to create your ideal outdoor atmosphere! Stainless steel refrigerator, high-end washer & dryer, and enhanced ADT security equipment are included. Owner is assigned 2 parking spots in front of their home with additional guest parking available. Quiet, well-kept neighborhood with a community pool. Renting is permitted. Located just 20 minutes from downtown Nashville and 10 minutes from Tanger Outlets, you'll have easy access to I-24, BNA, shopping, & dining. Vacant and move-in ready! Experience low maintenance living in a home you can call your own!
Property Details
Status : Active
Source : RealTracs, Inc.
County : Davidson County, TN
Property Type : Residential
Area : 1,294 sq. ft.
Yard : Privacy
Year Built : 2019
Exterior Construction : Vinyl Siding
Floors : Carpet,Vinyl
Heat : Central,Electric
HOA / Subdivision : Summer Glen Townhomes
Listing Provided by : Berkshire Hathaway HomeServices Woodmont Realty
MLS Status : Active
Listing # : RTC2817227
Schools near 4316 Summercrest Blvd, Antioch, TN 37013 :
Cane Ridge Elementary, Antioch Middle, Cane Ridge High School
Additional details
Association Fee : $170.00
Association Fee Frequency : Monthly
Heating : Yes
Parking Features : Assigned
Lot Size Area : 0.02 Sq. Ft.
Building Area Total : 1294 Sq. Ft.
Lot Size Acres : 0.02 Acres
Living Area : 1294 Sq. Ft.
Lot Features : Level,Private
Common Interest : Condominium
Property Attached : Yes
Office Phone : 6152923552
Number of Bedrooms : 3
Number of Bathrooms : 3
Full Bathrooms : 2
Half Bathrooms : 1
Possession : Negotiable
Cooling : 1
Patio and Porch Features : Patio
Levels : Two
Basement : Slab
Stories : 2
Utilities : Electricity Available,Water Available
Parking Space : 2
Sewer : Public Sewer
Location 4316 Summercrest Blvd, TN 37013
Directions to 4316 Summercrest Blvd, TN 37013
From Nashville, take I-24 E to exit 60A. Stay on Mt. View Road. Right on Asheford Trace. Left onto Summercrest Blvd. Left onto Autumn Glen. Follow straight all the way to back of community. Building and unit is on the right.
Ready to Start the Conversation?
We're ready when you are.
 © 2025 Listings courtesy of RealTracs, Inc. as distributed by MLS GRID. IDX information is provided exclusively for consumers' personal non-commercial use and may not be used for any purpose other than to identify prospective properties consumers may be interested in purchasing. The IDX data is deemed reliable but is not guaranteed by MLS GRID and may be subject to an end user license agreement prescribed by the Member Participant's applicable MLS. Based on information submitted to the MLS GRID as of July 18, 2025 10:00 AM CST. All data is obtained from various sources and may not have been verified by broker or MLS GRID. Supplied Open House Information is subject to change without notice. All information should be independently reviewed and verified for accuracy. Properties may or may not be listed by the office/agent presenting the information. Some IDX listings have been excluded from this website.
© 2025 Listings courtesy of RealTracs, Inc. as distributed by MLS GRID. IDX information is provided exclusively for consumers' personal non-commercial use and may not be used for any purpose other than to identify prospective properties consumers may be interested in purchasing. The IDX data is deemed reliable but is not guaranteed by MLS GRID and may be subject to an end user license agreement prescribed by the Member Participant's applicable MLS. Based on information submitted to the MLS GRID as of July 18, 2025 10:00 AM CST. All data is obtained from various sources and may not have been verified by broker or MLS GRID. Supplied Open House Information is subject to change without notice. All information should be independently reviewed and verified for accuracy. Properties may or may not be listed by the office/agent presenting the information. Some IDX listings have been excluded from this website.
