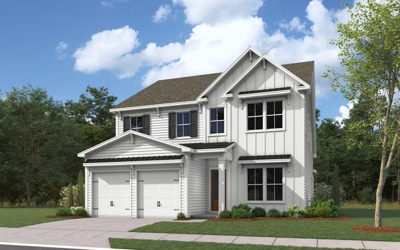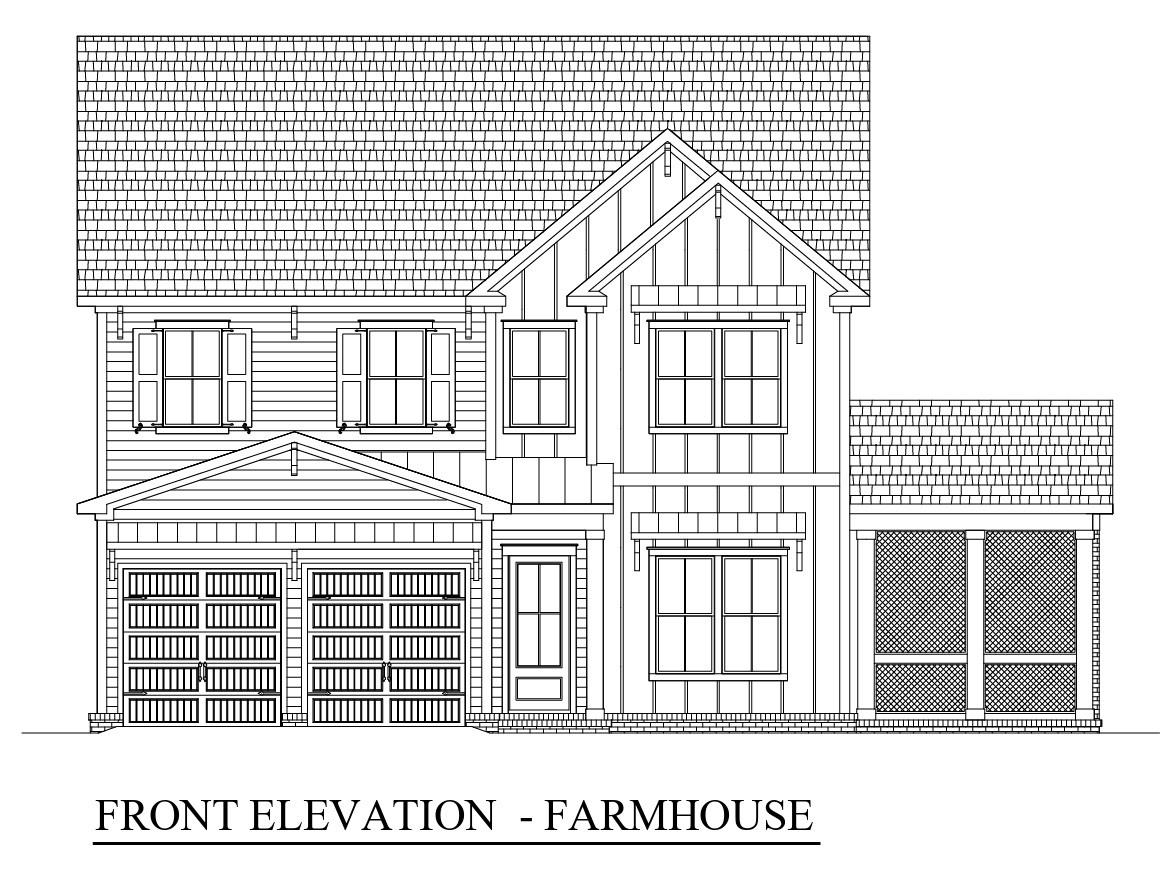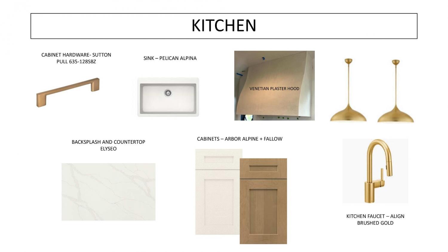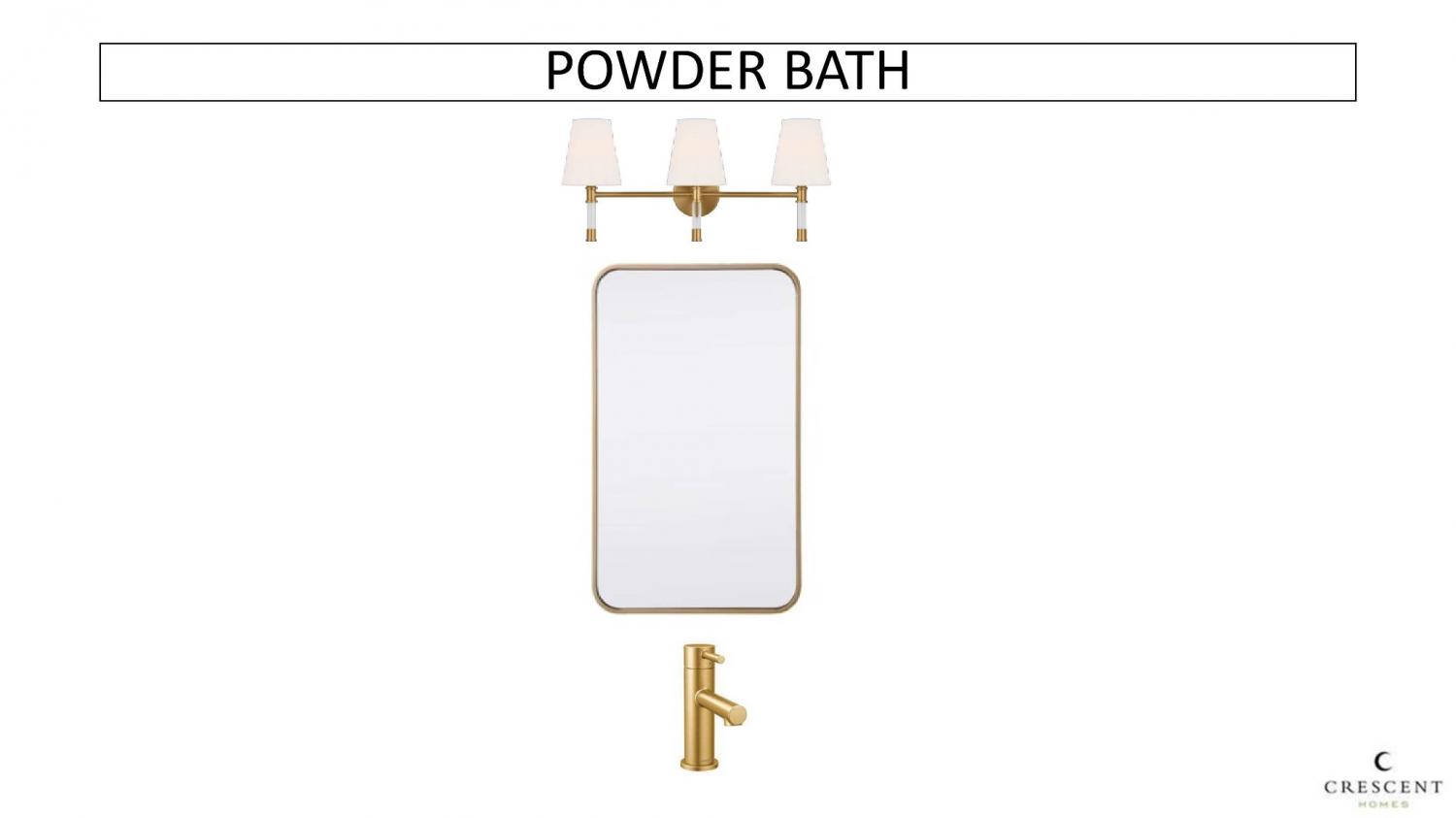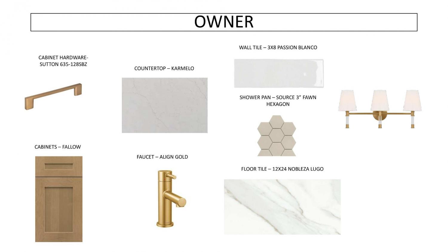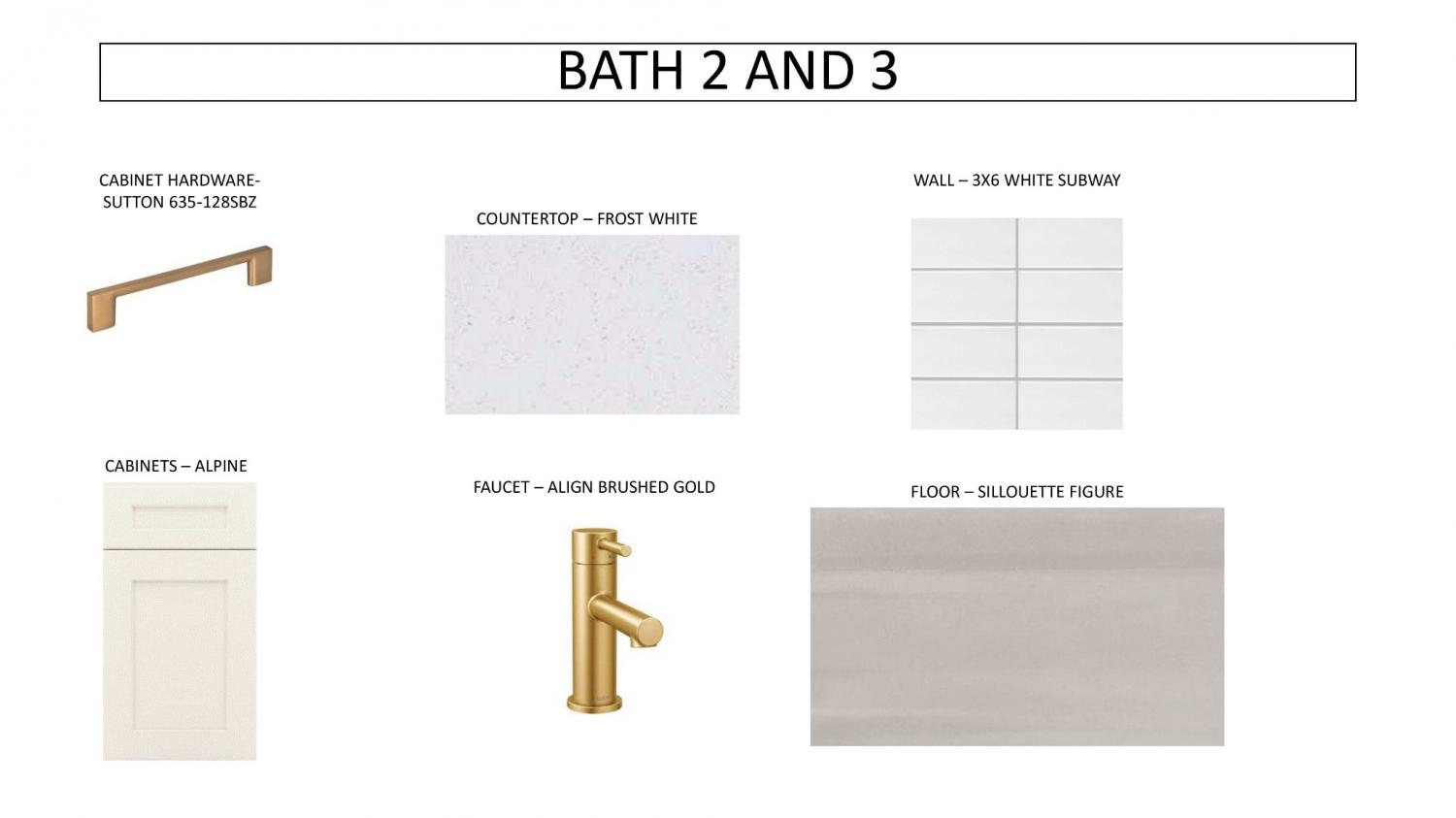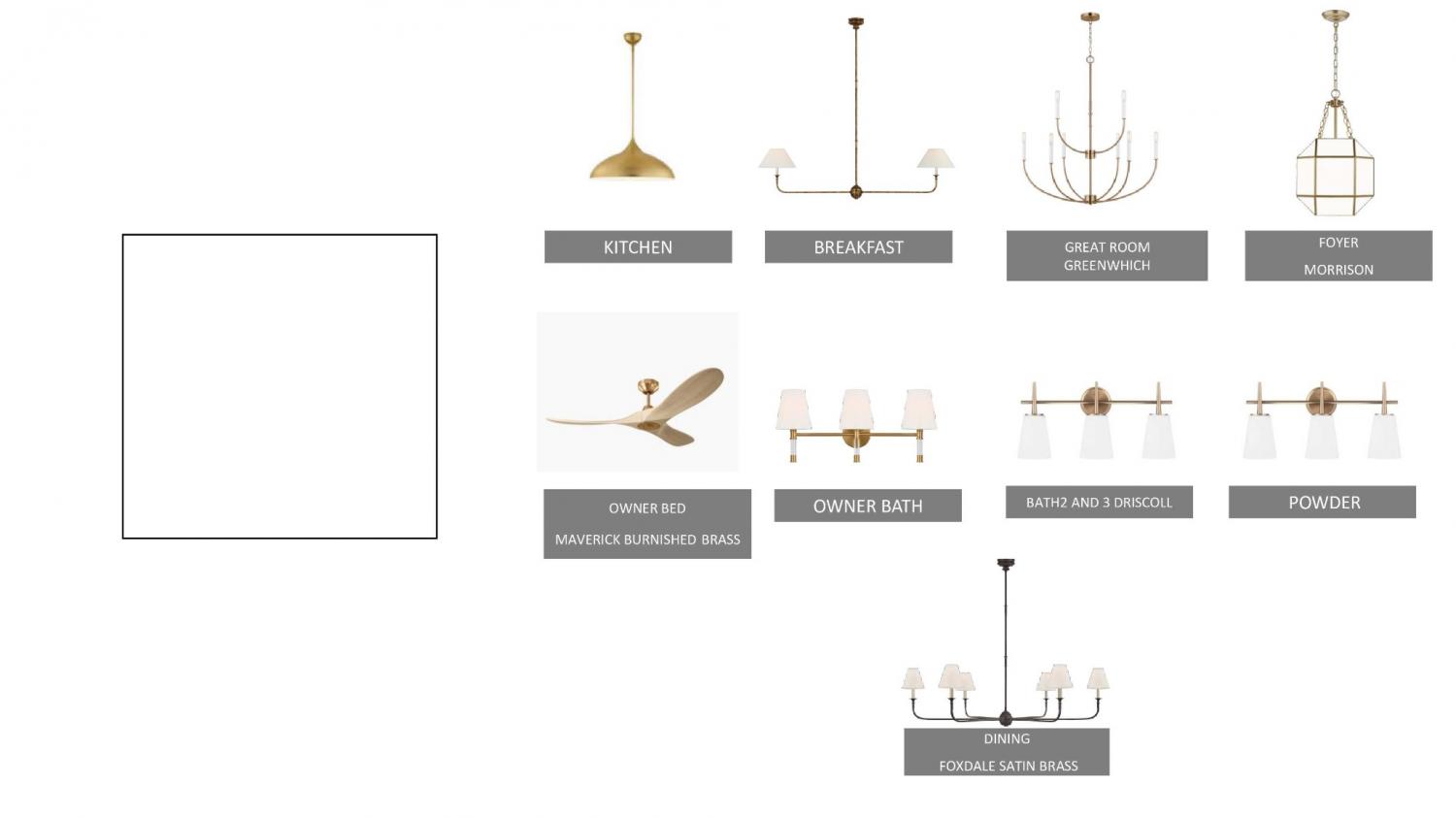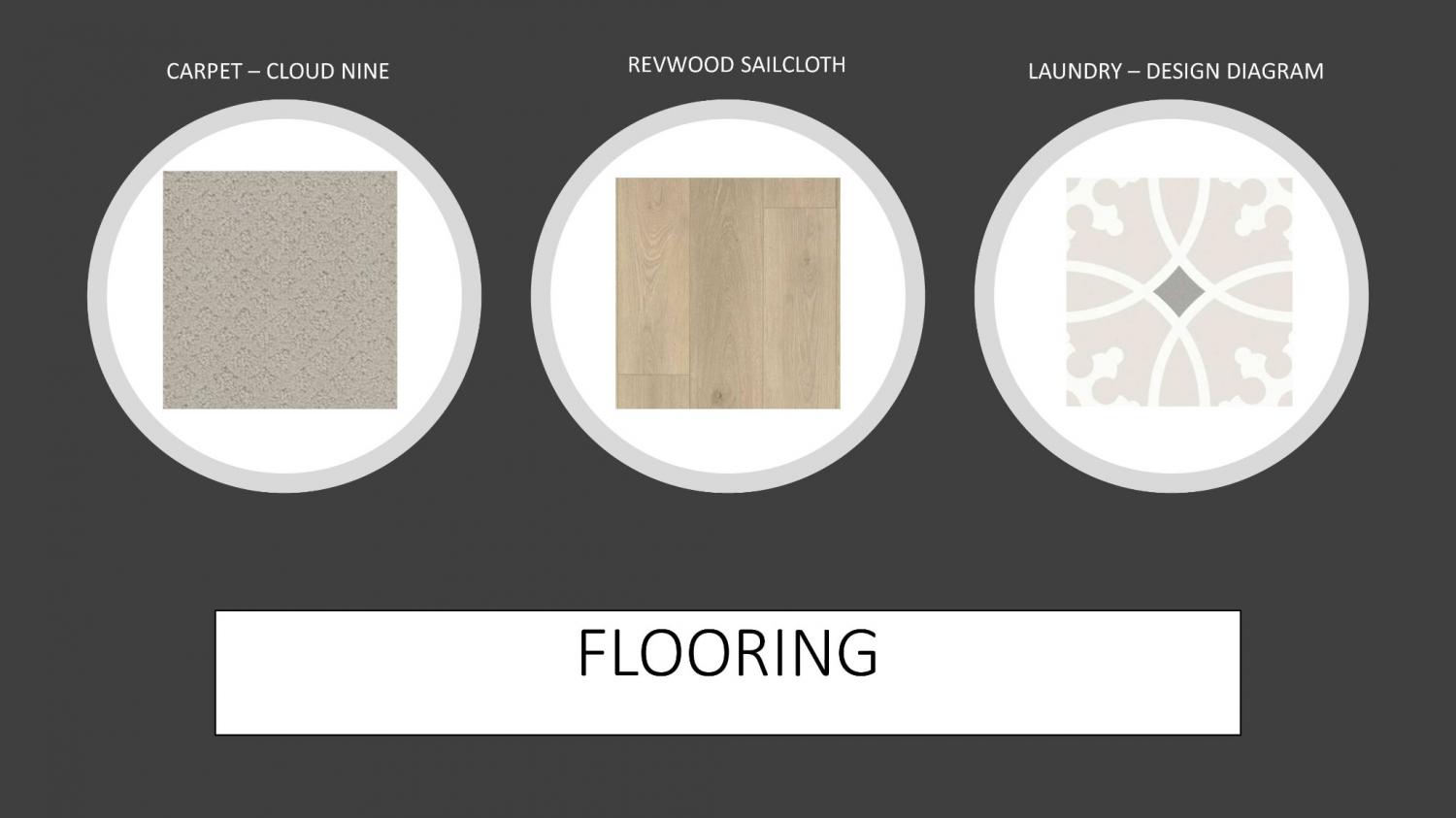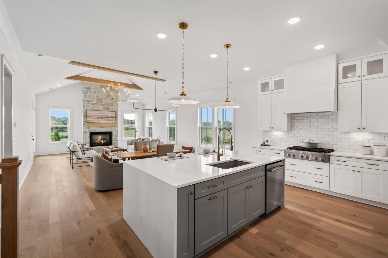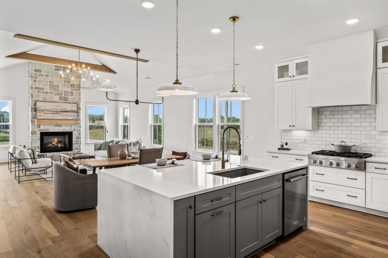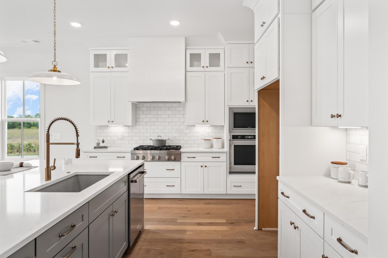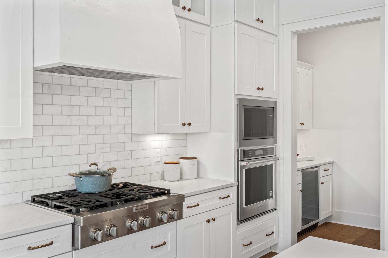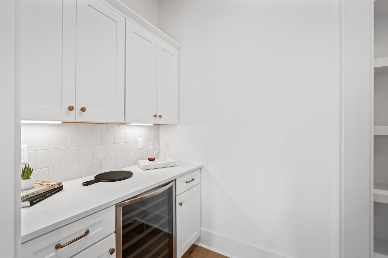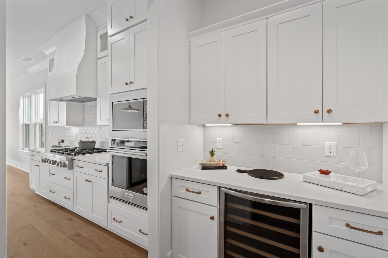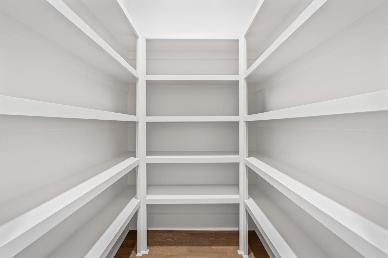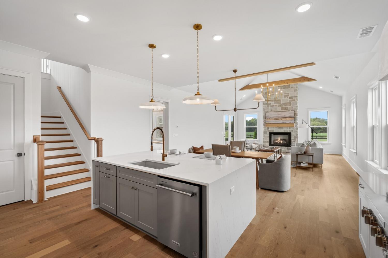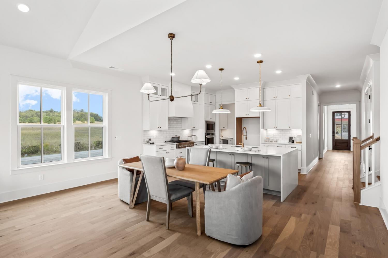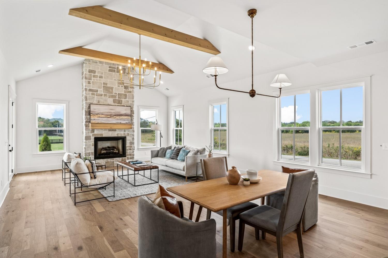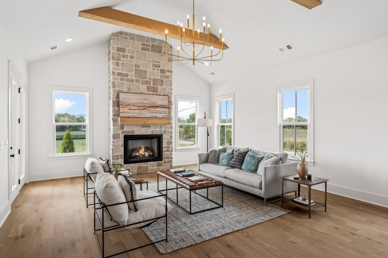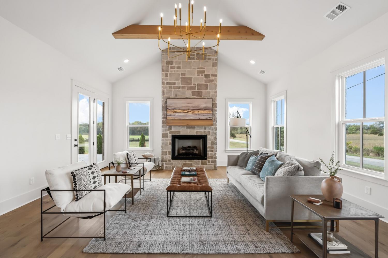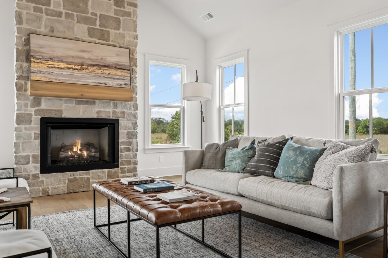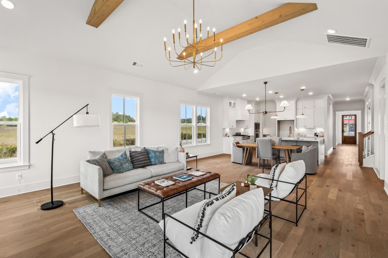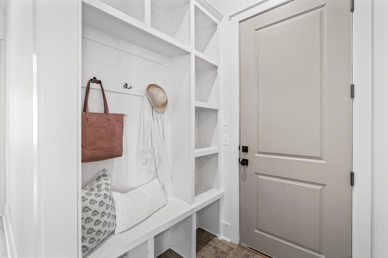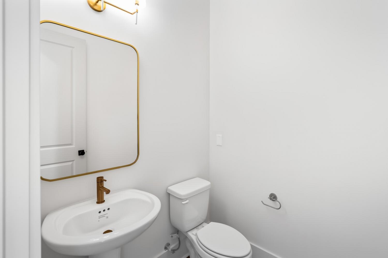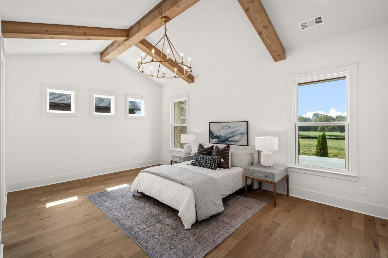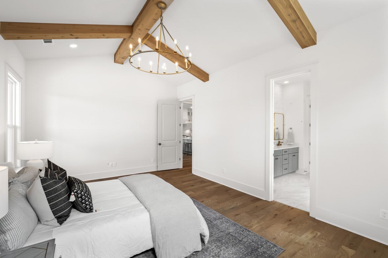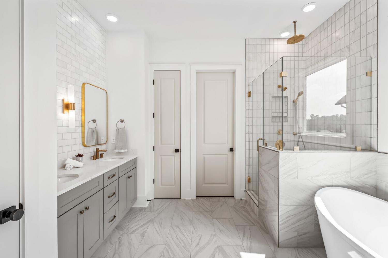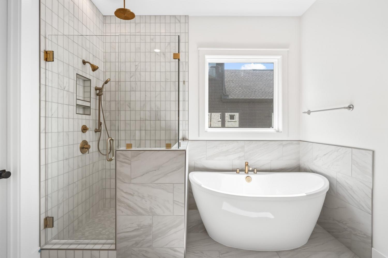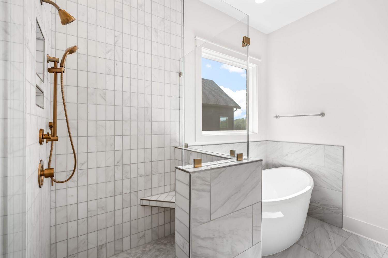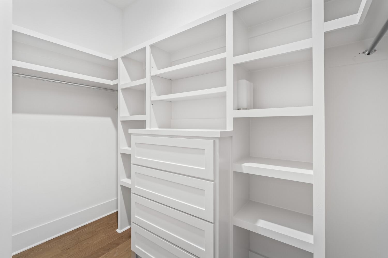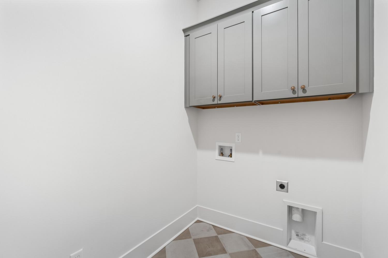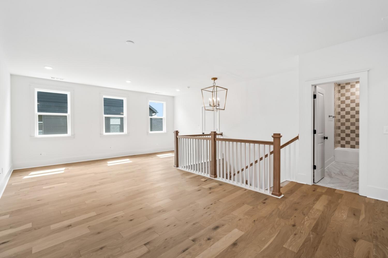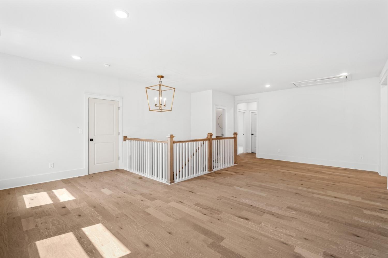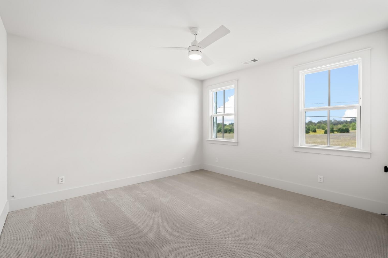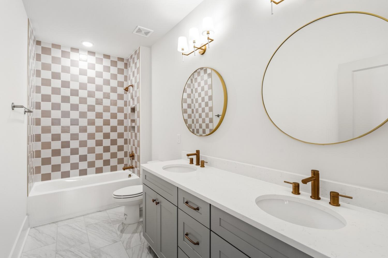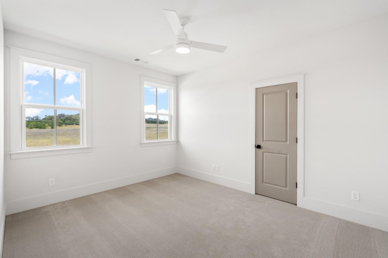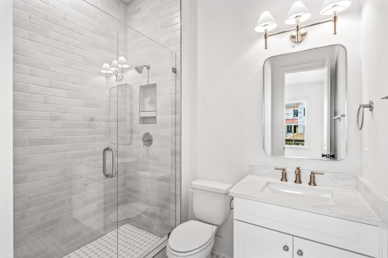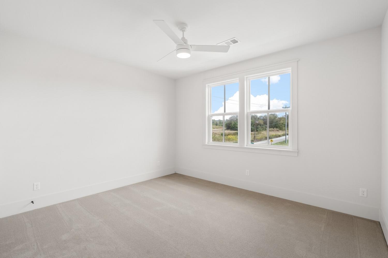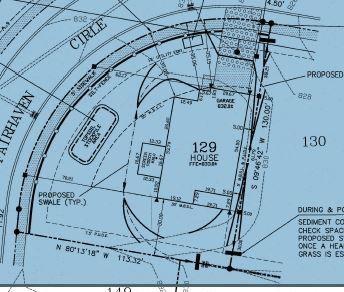 MIDDLE TENNESSEE REAL ESTATE
MIDDLE TENNESSEE REAL ESTATE
5056 Fairhaven Cir, Thompsons Station, TN 37179 For Sale
Single Family Residence
- Single Family Residence
- Beds: 4
- Baths: 4
- 2,960 sq ft
Description
MOVE IN READY and priced to sell! Welcome to Fairhaven, an exclusive gated community in charming Thompson’s Station, TN, offering luxury living and natural beauty with only 49 homesites. This stunning Landon Plan features high-end selections and custom touches throughout, including a large slider leading to a screened porch with a fireplace, a chef’s kitchen with ceiling-height cabinets, quartz countertops and backsplash, under-cabinet lighting, double island for extra storage, double trash can pull-out, and a custom plaster range hood. A butler’s pantry with matching quartz surfaces and lighting connects to the formal dining room, and a plaster fireplace mantel adds warmth and elegance to the living room. Fairhaven is nestled among private woods and open green fields, and offers the tranquility of the countryside with quick access to I-840 & I-65—just minutes from Historic Downtown Franklin and 35 minutes from the heart of Nashville. Enjoy peaceful sunrises over the ridge line and breathtaking sunsets over neighboring farms. Walk to the new Williamson County resident-only Rec Center, now open with soccer fields, tennis courts, pickleball, and volleyball, with plans underway for an indoor pool, library, gym, racquetball courts, and more. Fairhaven will also feature a walking trail and bridge connecting directly to the Rec Center. **Stock photos of a model home. Finishes and features will vary.
Property Details
Status : Active
Address : 5056 Fairhaven Cir Thompsons Station TN 37179
County : Williamson County, TN
Property Type : Residential
Area : 2,960 sq. ft.
Year Built : 2025
Exterior Construction : Frame,Hardboard Siding,Brick
Floors : Carpet,Laminate,Tile
Heat : Central,ENERGY STAR Qualified Equipment,Natural Gas
HOA / Subdivision : FAIRHAVEN
Listing Provided by : Dream Finders Holdings, LLC
MLS Status : Active
Listing # : RTC2817238
Schools near 5056 Fairhaven Cir, Thompsons Station, TN 37179 :
Bethesda Elementary, Thompson's Station Middle School, Summit High School
Additional details
Association Fee : $265.00
Association Fee Frequency : Monthly
Assocation Fee 2 : $350.00
Association Fee 2 Frequency : One Time
Heating : Yes
Parking Features : Garage Door Opener,Garage Faces Front,Concrete,Driveway
Lot Size Area : 0.28 Sq. Ft.
Building Area Total : 2960 Sq. Ft.
Lot Size Acres : 0.28 Acres
Living Area : 2960 Sq. Ft.
Lot Features : Corner Lot
Office Phone : 6293100445
Number of Bedrooms : 4
Number of Bathrooms : 4
Full Bathrooms : 3
Half Bathrooms : 1
Possession : Close Of Escrow
Cooling : 1
Garage Spaces : 2
Architectural Style : Traditional
New Construction : 1
Patio and Porch Features : Porch,Covered,Patio
Levels : Two
Basement : None,Crawl Space
Stories : 2
Utilities : Natural Gas Available,Water Available
Parking Space : 6
Sewer : STEP System
Location 5056 Fairhaven Cir, TN 37179
Directions to 5056 Fairhaven Cir, TN 37179
From Nashville take I-65 S to 840 W, exit 840 W at Exit 30 and merge onto US-431 South/Lewisburg Pike, in 2.5 miles take left on Bethesda Rd, 1st left is Fairhaven Community by Dream Finders Homes. This Community is approx. 5 Min to 840/ I65, 9 Min to Be
Ready to Start the Conversation?
We're ready when you are.
 © 2025 Listings courtesy of RealTracs, Inc. as distributed by MLS GRID. IDX information is provided exclusively for consumers' personal non-commercial use and may not be used for any purpose other than to identify prospective properties consumers may be interested in purchasing. The IDX data is deemed reliable but is not guaranteed by MLS GRID and may be subject to an end user license agreement prescribed by the Member Participant's applicable MLS. Based on information submitted to the MLS GRID as of December 28, 2025 10:00 AM CST. All data is obtained from various sources and may not have been verified by broker or MLS GRID. Supplied Open House Information is subject to change without notice. All information should be independently reviewed and verified for accuracy. Properties may or may not be listed by the office/agent presenting the information. Some IDX listings have been excluded from this website.
© 2025 Listings courtesy of RealTracs, Inc. as distributed by MLS GRID. IDX information is provided exclusively for consumers' personal non-commercial use and may not be used for any purpose other than to identify prospective properties consumers may be interested in purchasing. The IDX data is deemed reliable but is not guaranteed by MLS GRID and may be subject to an end user license agreement prescribed by the Member Participant's applicable MLS. Based on information submitted to the MLS GRID as of December 28, 2025 10:00 AM CST. All data is obtained from various sources and may not have been verified by broker or MLS GRID. Supplied Open House Information is subject to change without notice. All information should be independently reviewed and verified for accuracy. Properties may or may not be listed by the office/agent presenting the information. Some IDX listings have been excluded from this website.
