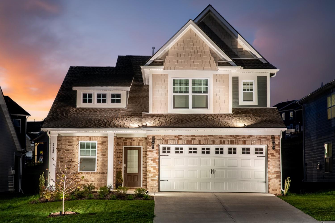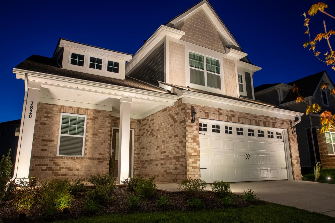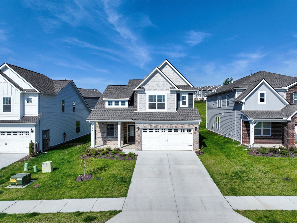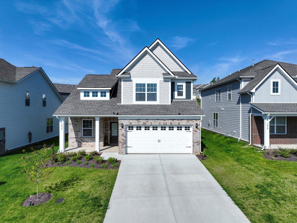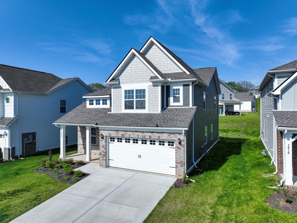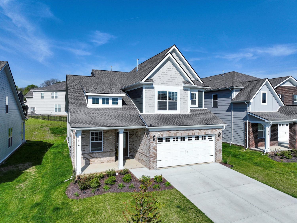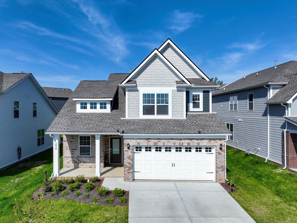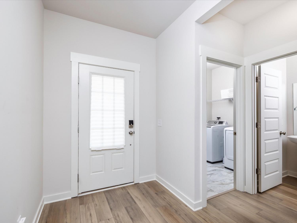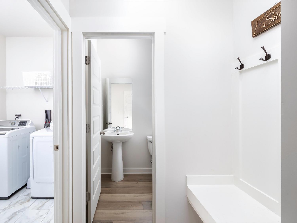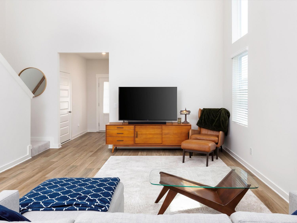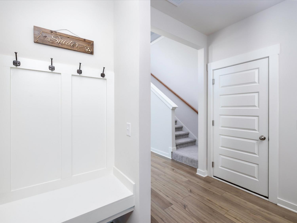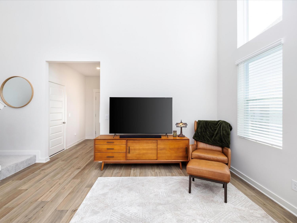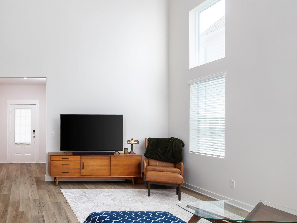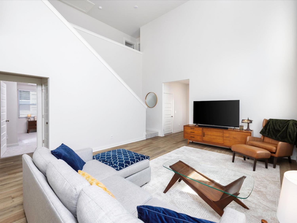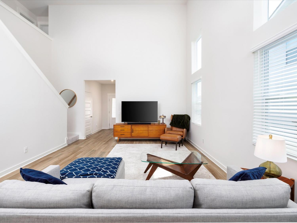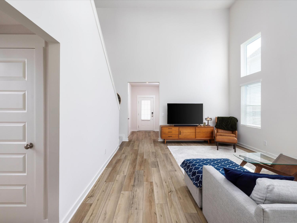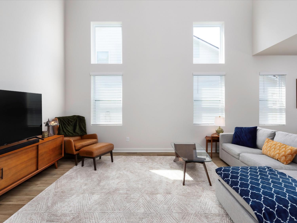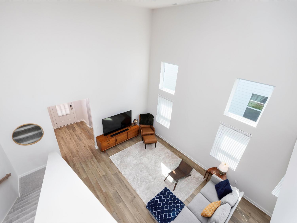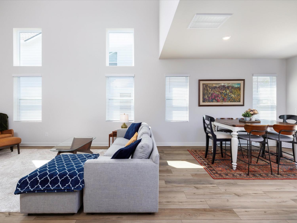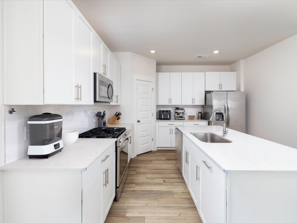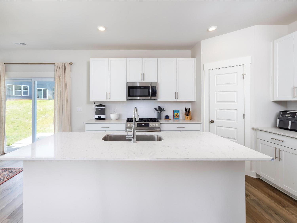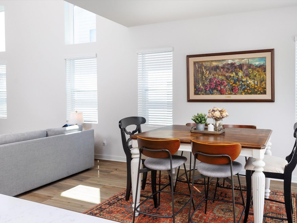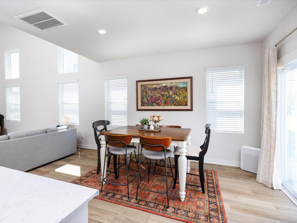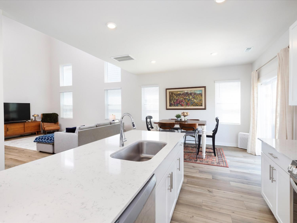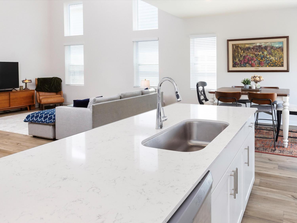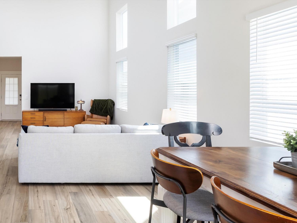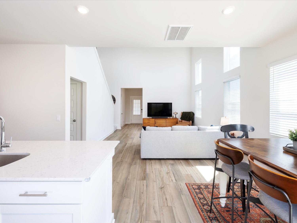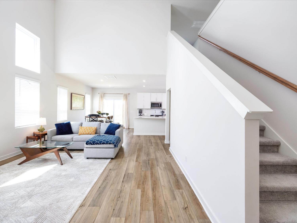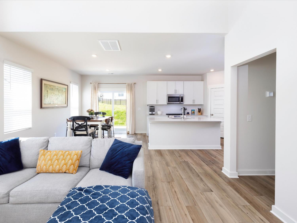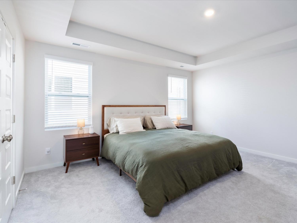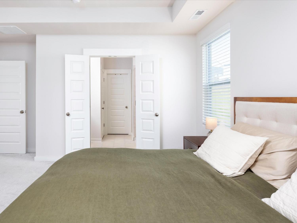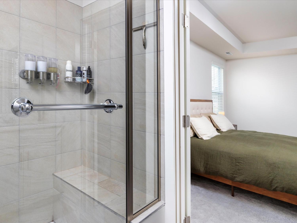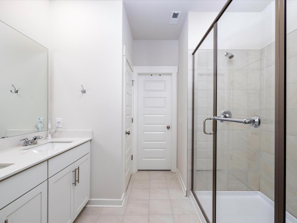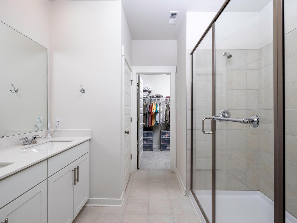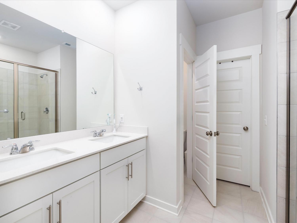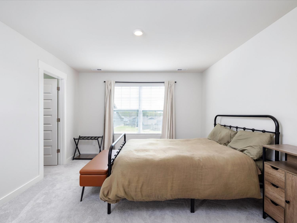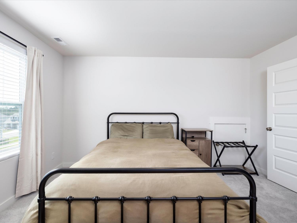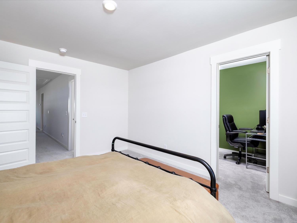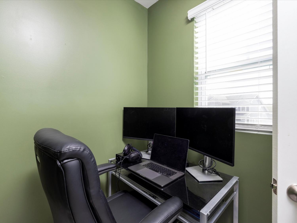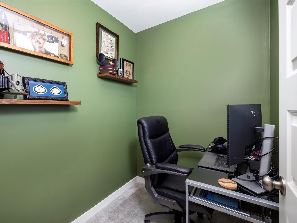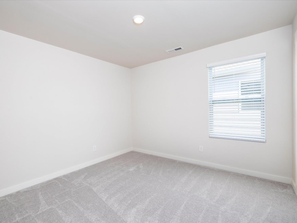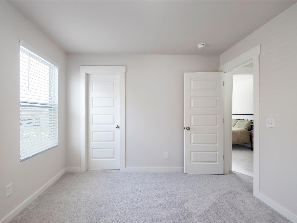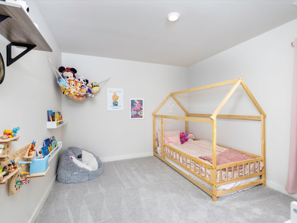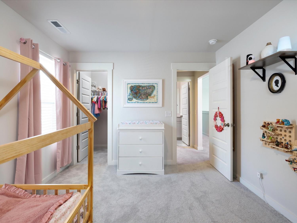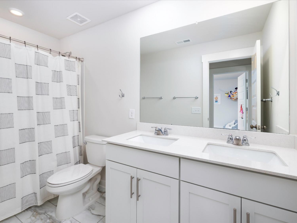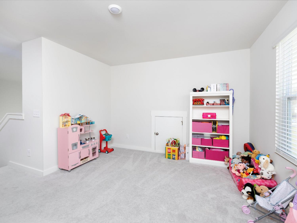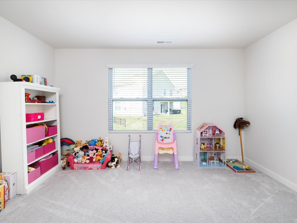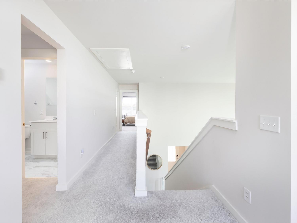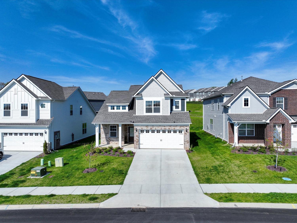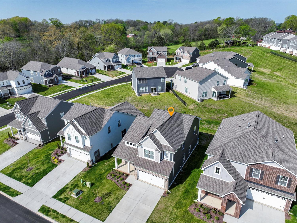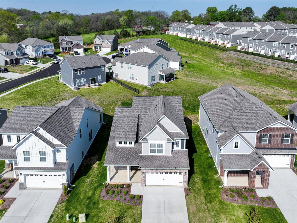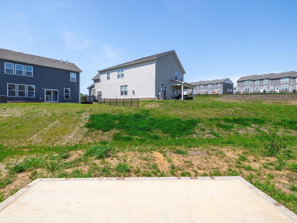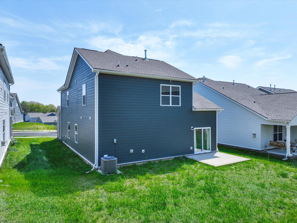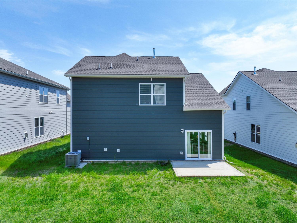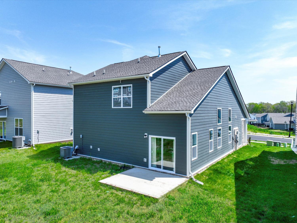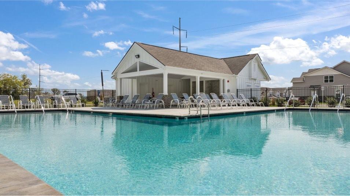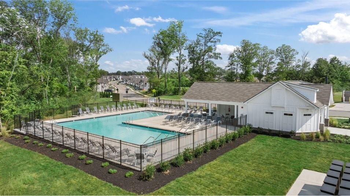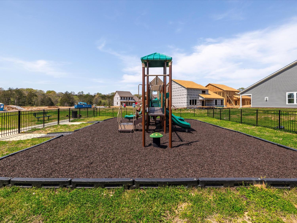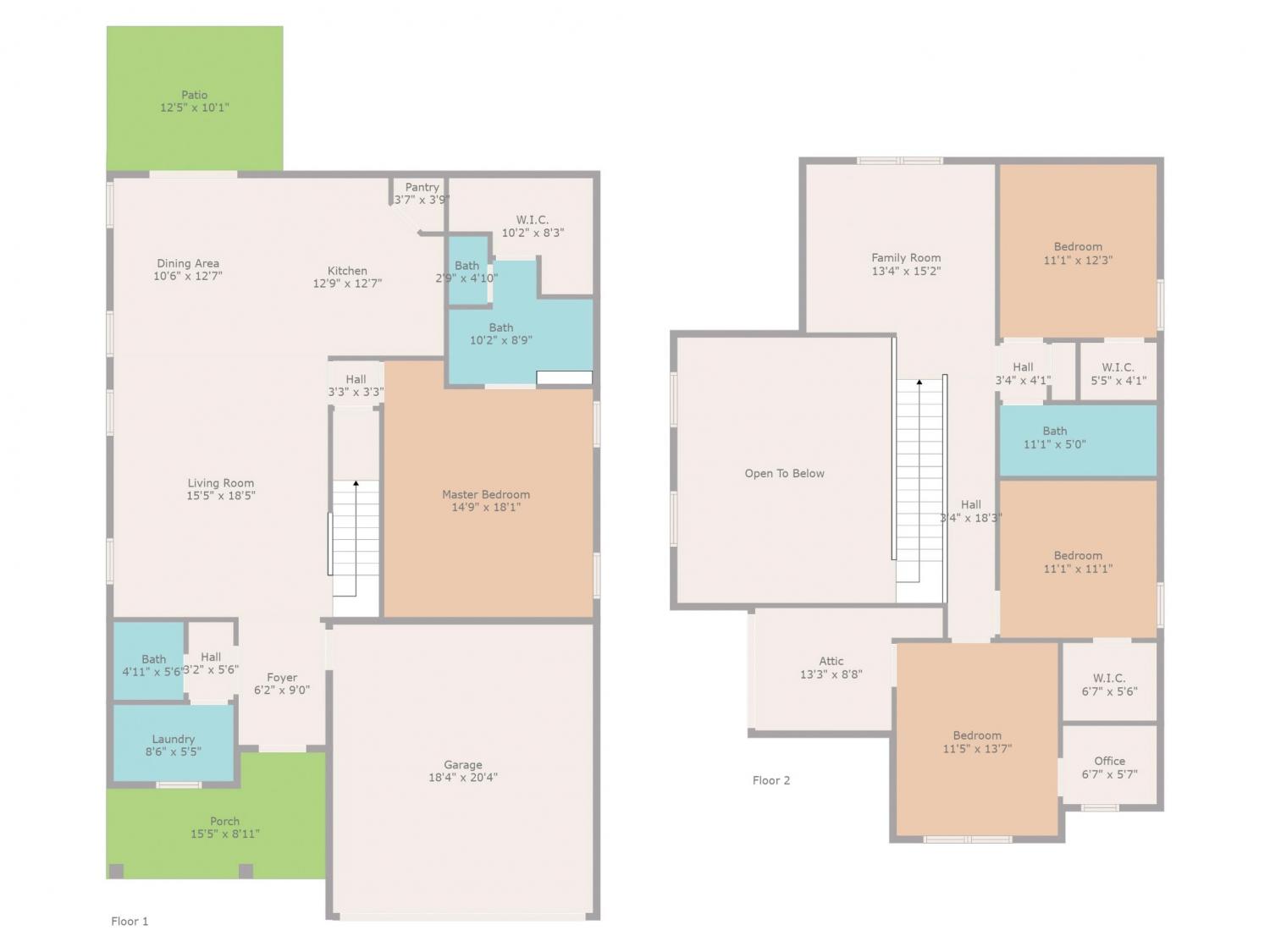 MIDDLE TENNESSEE REAL ESTATE
MIDDLE TENNESSEE REAL ESTATE
2820 Sage Meadows St, Columbia, TN 38401 For Sale
Single Family Residence
- Single Family Residence
- Beds: 4
- Baths: 3
- 2,155 sq ft
Description
Welcome to 2820 Sage Meadows St — a practically brand new and beautifully maintained home offering style, functionality, and smart-home features in the desirable Drumwright community of Columbia. This Primrose Plan boasts 4 spacious bedrooms and 3 bathrooms, with the owner’s suite conveniently located on the main floor for added privacy and ease. Inside, you’ll find an open and inviting layout with upgraded finishes throughout, including quartz countertops in the kitchen and baths, ceramic tile in the owner’s bath, and a sleek tile backsplash in the kitchen. The kitchen also features all stainless steel appliances, perfect for everyday living or entertaining. Smart and energy-efficient touches include window blinds throughout, a Ring doorbell, keyless entry, and wireless thermostats for modern comfort and convenience. Upstairs, you’ll find a spacious 13x11 rec room — ideal for a playroom, media space, or second living area. One of the upstairs bedrooms features a walk-in closet that has been thoughtfully converted into a home office — ideal for remote work or study. If preferred, it can easily be converted back into a traditional closet to suit your needs. Step outside to a level backyard with plenty of room to personalize — whether you envision a garden, play area, or outdoor entertaining space. Located just minutes from shopping, dining, and schools, and with easy access to I-65, downtown Columbia and Spring Hill, this home offers the perfect blend of convenience and comfort. Don't miss your opportunity to own this thoughtfully designed and move-in ready home!
Property Details
Status : Active
Source : RealTracs, Inc.
County : Maury County, TN
Property Type : Residential
Area : 2,155 sq. ft.
Year Built : 2024
Exterior Construction : Fiber Cement,Brick
Floors : Carpet,Tile,Vinyl
Heat : Natural Gas
HOA / Subdivision : Drumwright Ph 3C
Listing Provided by : Synergy Realty Network, LLC
MLS Status : Active
Listing # : RTC2817257
Schools near 2820 Sage Meadows St, Columbia, TN 38401 :
Battle Creek Elementary School, Battle Creek Middle School, Battle Creek High School
Additional details
Virtual Tour URL : Click here for Virtual Tour
Association Fee : $55.00
Association Fee Frequency : Monthly
Heating : Yes
Parking Features : Garage Door Opener,Garage Faces Front,Concrete
Building Area Total : 2155 Sq. Ft.
Lot Size Dimensions : 51.01 X 120.55 IRR
Living Area : 2155 Sq. Ft.
Office Phone : 6153712424
Number of Bedrooms : 4
Number of Bathrooms : 3
Full Bathrooms : 2
Half Bathrooms : 1
Possession : Immediate
Cooling : 1
Garage Spaces : 2
Architectural Style : Traditional
Patio and Porch Features : Porch,Covered
Levels : Two
Basement : Slab
Stories : 2
Utilities : Natural Gas Available,Water Available,Cable Connected
Parking Space : 2
Sewer : Public Sewer
Location 2820 Sage Meadows St, TN 38401
Directions to 2820 Sage Meadows St, TN 38401
From I-65 South, take Exit 46 for Bear Creek Pike (TN-99 W) toward Columbia. Turn right onto Bear Creek Pike and continue for approximately 6 miles. Turn left onto Tom J Hitch Parkway. Go about 1.5 miles and turn right onto Greens Mill Rd. Turn left into
Ready to Start the Conversation?
We're ready when you are.
 © 2026 Listings courtesy of RealTracs, Inc. as distributed by MLS GRID. IDX information is provided exclusively for consumers' personal non-commercial use and may not be used for any purpose other than to identify prospective properties consumers may be interested in purchasing. The IDX data is deemed reliable but is not guaranteed by MLS GRID and may be subject to an end user license agreement prescribed by the Member Participant's applicable MLS. Based on information submitted to the MLS GRID as of January 20, 2026 10:00 PM CST. All data is obtained from various sources and may not have been verified by broker or MLS GRID. Supplied Open House Information is subject to change without notice. All information should be independently reviewed and verified for accuracy. Properties may or may not be listed by the office/agent presenting the information. Some IDX listings have been excluded from this website.
© 2026 Listings courtesy of RealTracs, Inc. as distributed by MLS GRID. IDX information is provided exclusively for consumers' personal non-commercial use and may not be used for any purpose other than to identify prospective properties consumers may be interested in purchasing. The IDX data is deemed reliable but is not guaranteed by MLS GRID and may be subject to an end user license agreement prescribed by the Member Participant's applicable MLS. Based on information submitted to the MLS GRID as of January 20, 2026 10:00 PM CST. All data is obtained from various sources and may not have been verified by broker or MLS GRID. Supplied Open House Information is subject to change without notice. All information should be independently reviewed and verified for accuracy. Properties may or may not be listed by the office/agent presenting the information. Some IDX listings have been excluded from this website.
