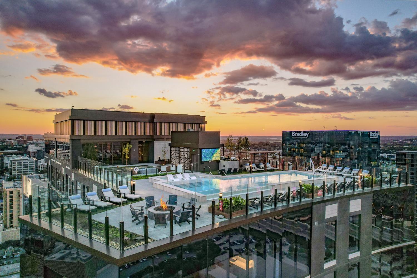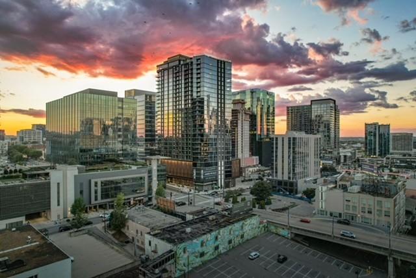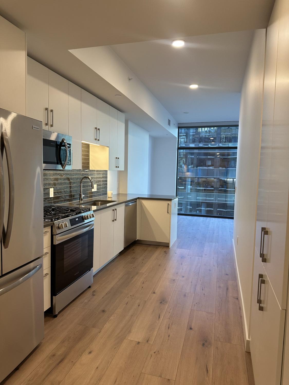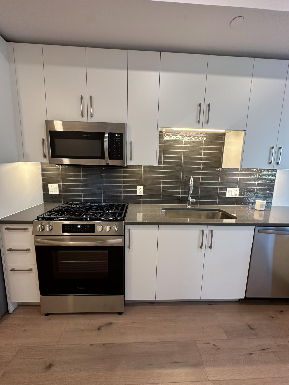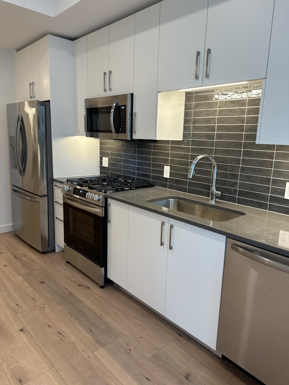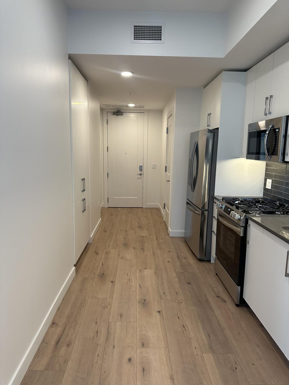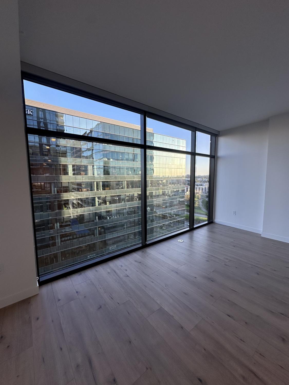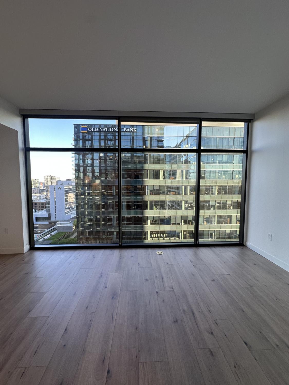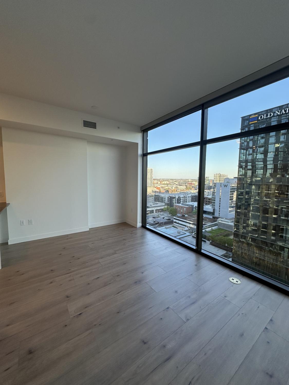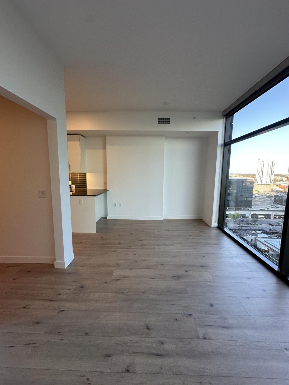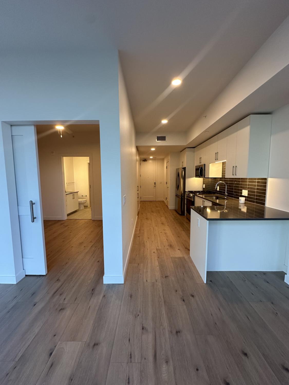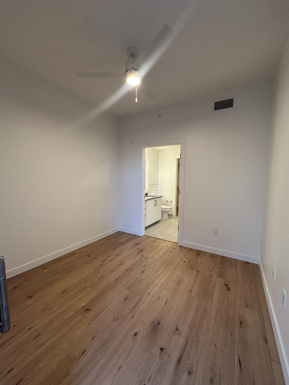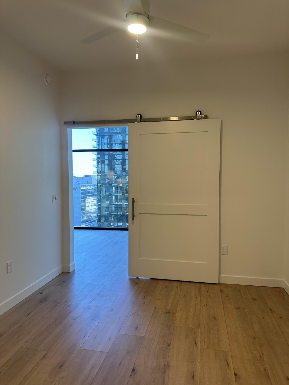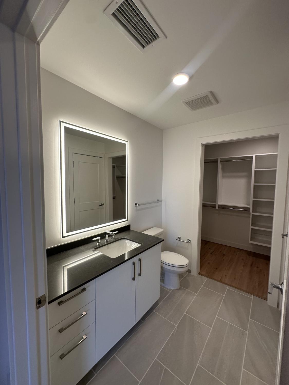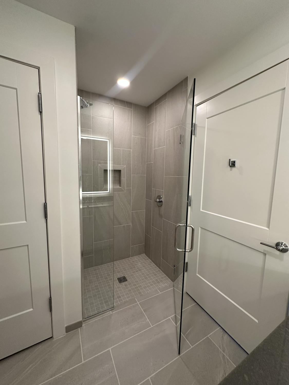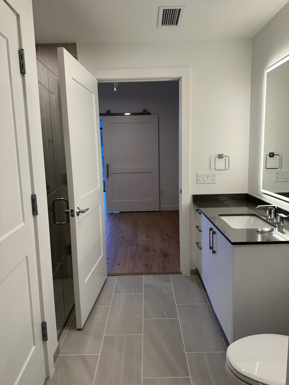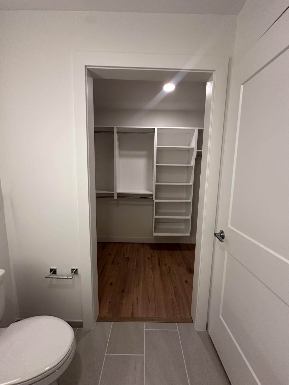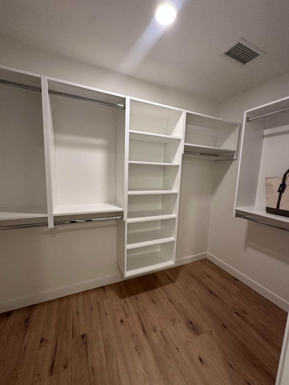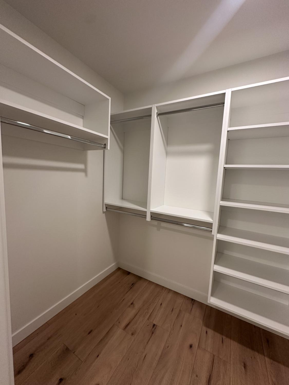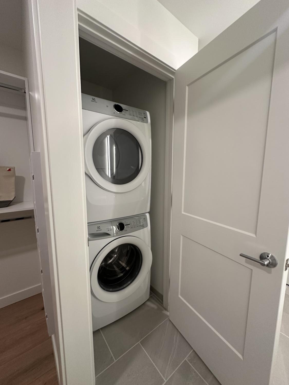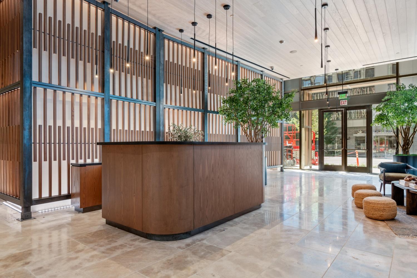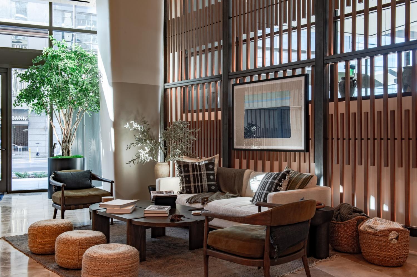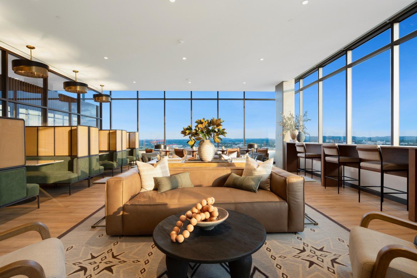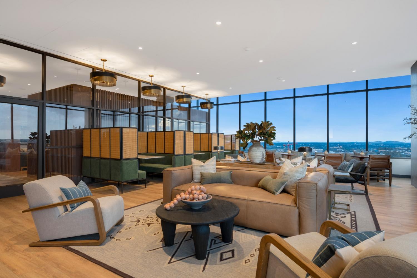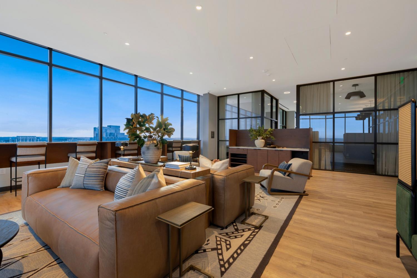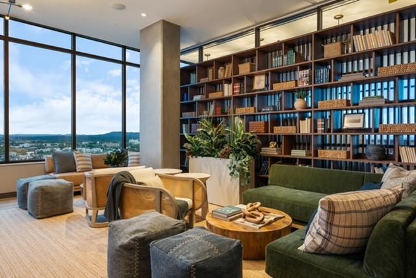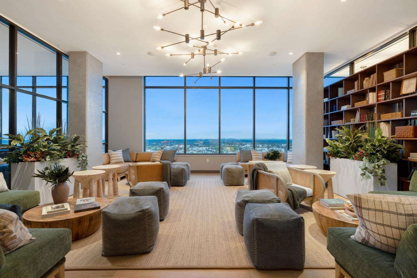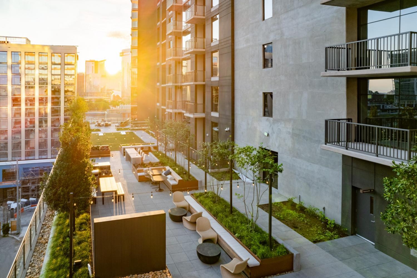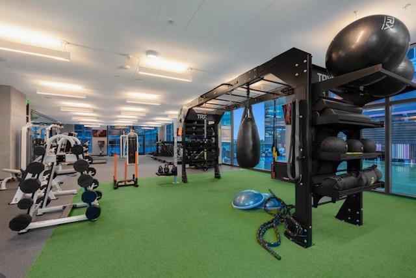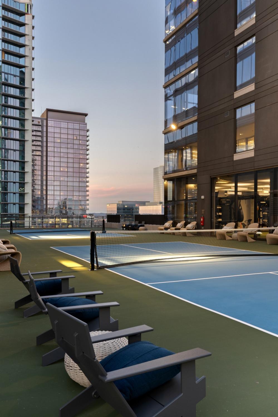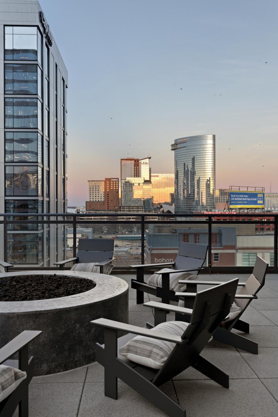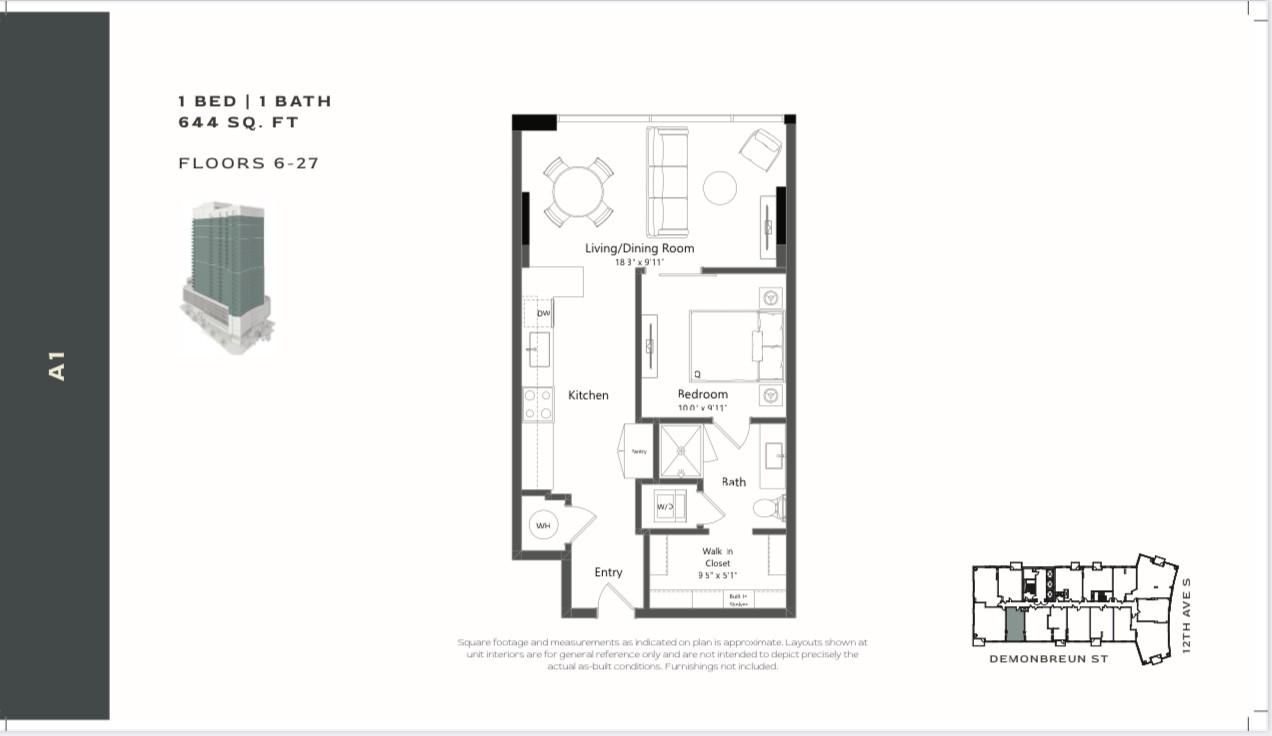 MIDDLE TENNESSEE REAL ESTATE
MIDDLE TENNESSEE REAL ESTATE
1212 Demonbreun St, Nashville, TN 37203 For Rent
Condominium
- Condominium
- Beds: 1
- Baths: 1
- 644 sq ft
Description
Elegant unit at Pullman Gulch Union - one of the newest luxury condo buildings including 300 meticulously designed residences in the heart of the Gulch. This premier unit offers 1 bedroom with en-suite bathroom, spacious walk-in closet, and breathtaking city views from your living room. Luxury finishes and thoughtful design throughout including but not limited to: full Frigidaire appliance suite including gas cooking, manual solar shades, back-lit mirror in en-suite bathroom, built-in closet systems, hardwood flooring, and extra tall high ceilings, Washer/dryer combo in the closet. Resident Amenities include: Rooftop Pool Deck with BBQs and fire pit area, upscale Fitness Center, Coffee Cafe, pickle ball/bocce ball courts, Owner's Lounge with game room and library, outdoor kitchen and living spaces, multiple private work spaces, dog grooming room, indoor dog park, 24/7 onsite staff and much more.
Property Details
Status : Active
Source : RealTracs, Inc.
County : Davidson County, TN
Property Type : Residential Lease
Area : 644 sq. ft.
Year Built : 2024
Exterior Construction : Other
Floors : Wood
Heat : Central,Electric
HOA / Subdivision : Pullman Gulch Union
Listing Provided by : Compass RE
MLS Status : Active
Listing # : RTC2817310
Schools near 1212 Demonbreun St, Nashville, TN 37203 :
Waverly-Belmont Elementary School, John Trotwood Moore Middle, Hillsboro Comp High School
Additional details
Association Fee : $399.00
Association Fee Frequency : Monthly
Assocation Fee 2 : $750.00
Association Fee 2 Frequency : One Time
Heating : Yes
Parking Features : Assigned
Building Area Total : 644 Sq. Ft.
Living Area : 644 Sq. Ft.
Property Attached : Yes
Office Phone : 6154755616
Number of Bedrooms : Yes
Number of Bathrooms : 1
Full Bathrooms : 1
Cooling : 1
Garage Spaces : 1
New Construction : 1
Levels : One
Basement : Other
Stories : 29
Utilities : Electricity Available,Water Available
Parking Space : 1
Sewer : Public Sewer
Location 1212 Demonbreun St, TN 37203
Directions to 1212 Demonbreun St, TN 37203
From I-40/I-65 towards downtown take the Demonbreun exit. Turn left on 13th Ave. Building is at the corner of Demonbreun at 13th Ave. Guest parking is available in the attached garage. There are garage entrances off of 13th Ave. S. and off of McGavock.
Ready to Start the Conversation?
We're ready when you are.
 © 2026 Listings courtesy of RealTracs, Inc. as distributed by MLS GRID. IDX information is provided exclusively for consumers' personal non-commercial use and may not be used for any purpose other than to identify prospective properties consumers may be interested in purchasing. The IDX data is deemed reliable but is not guaranteed by MLS GRID and may be subject to an end user license agreement prescribed by the Member Participant's applicable MLS. Based on information submitted to the MLS GRID as of January 21, 2026 10:00 AM CST. All data is obtained from various sources and may not have been verified by broker or MLS GRID. Supplied Open House Information is subject to change without notice. All information should be independently reviewed and verified for accuracy. Properties may or may not be listed by the office/agent presenting the information. Some IDX listings have been excluded from this website.
© 2026 Listings courtesy of RealTracs, Inc. as distributed by MLS GRID. IDX information is provided exclusively for consumers' personal non-commercial use and may not be used for any purpose other than to identify prospective properties consumers may be interested in purchasing. The IDX data is deemed reliable but is not guaranteed by MLS GRID and may be subject to an end user license agreement prescribed by the Member Participant's applicable MLS. Based on information submitted to the MLS GRID as of January 21, 2026 10:00 AM CST. All data is obtained from various sources and may not have been verified by broker or MLS GRID. Supplied Open House Information is subject to change without notice. All information should be independently reviewed and verified for accuracy. Properties may or may not be listed by the office/agent presenting the information. Some IDX listings have been excluded from this website.
