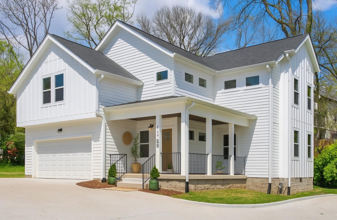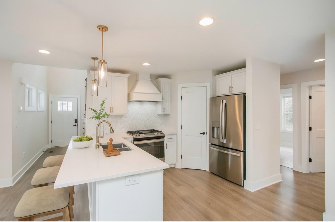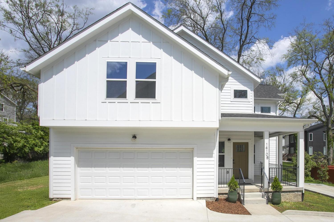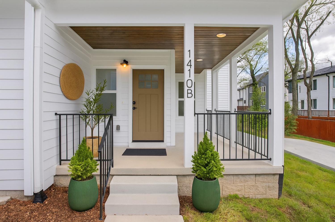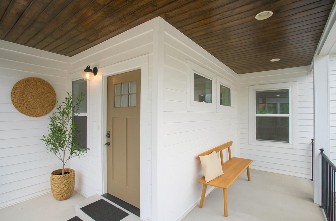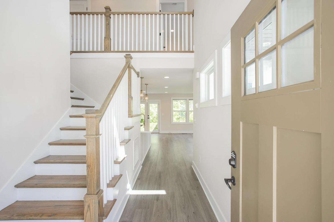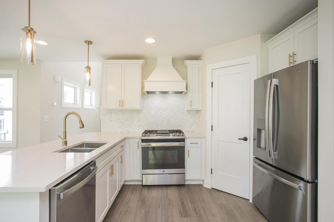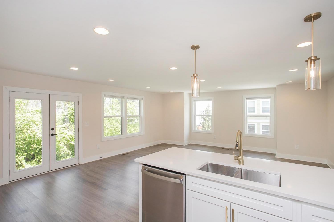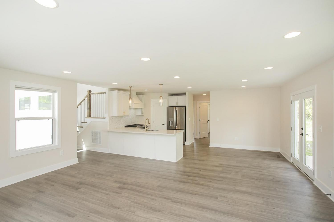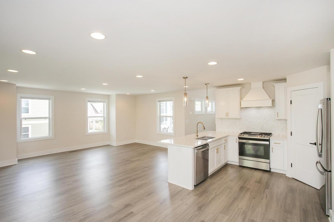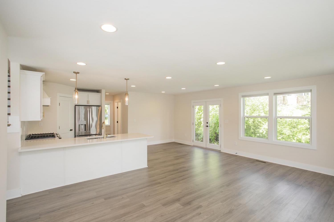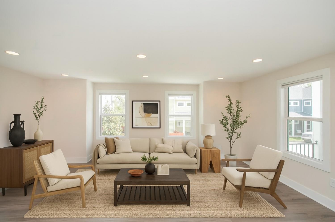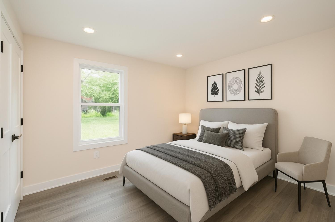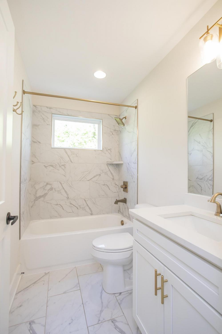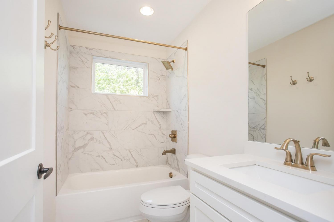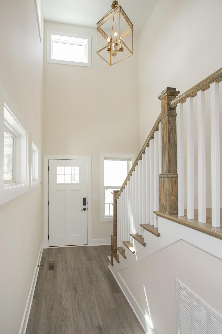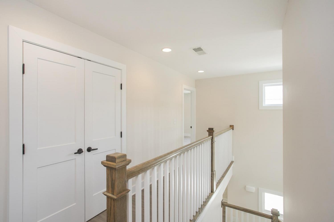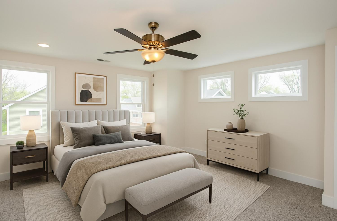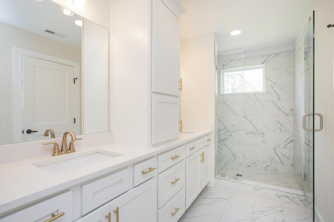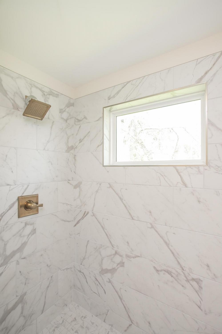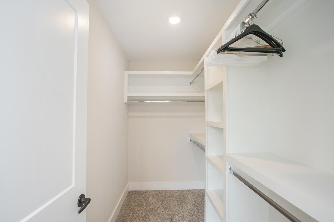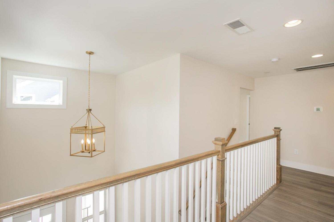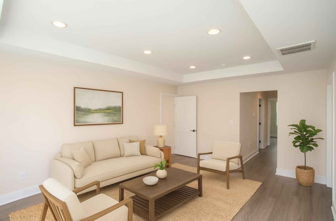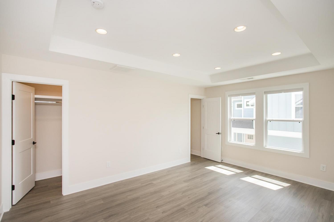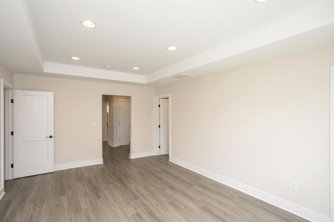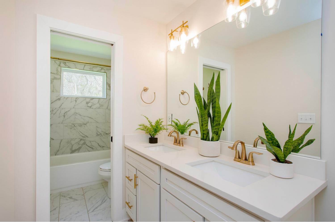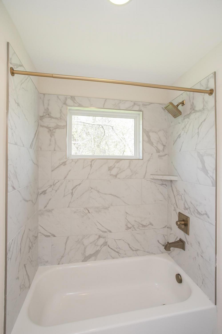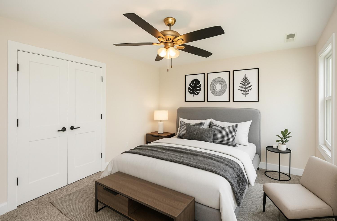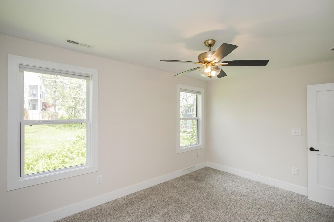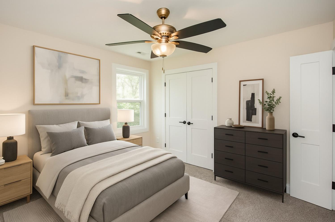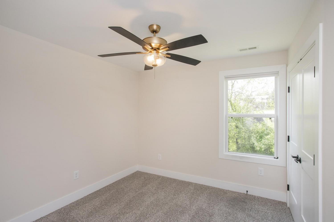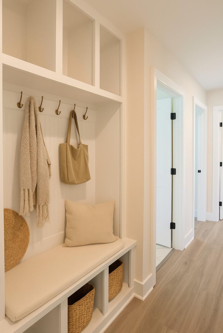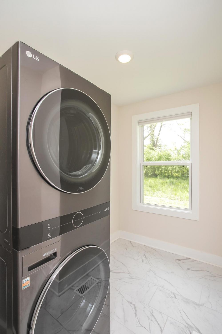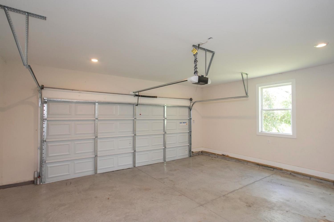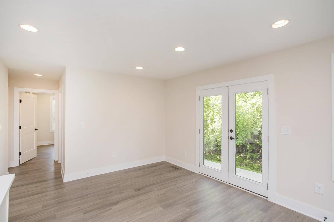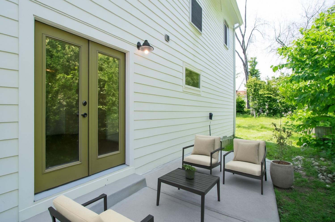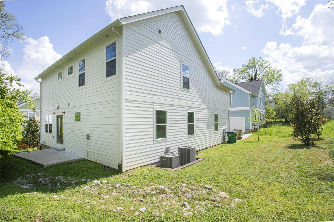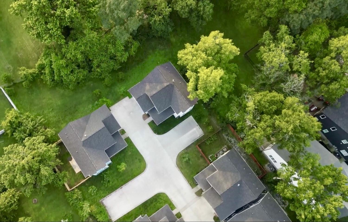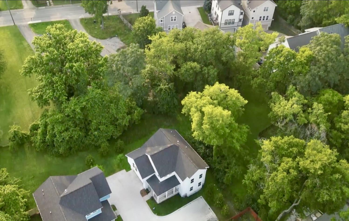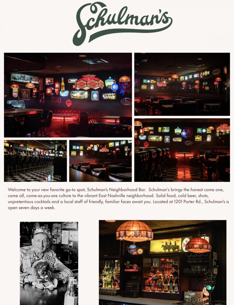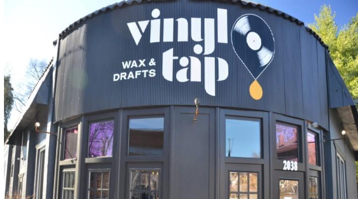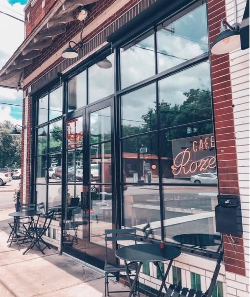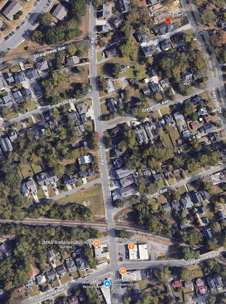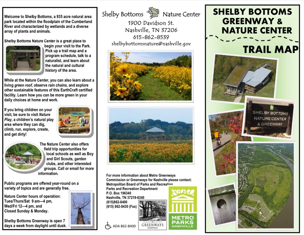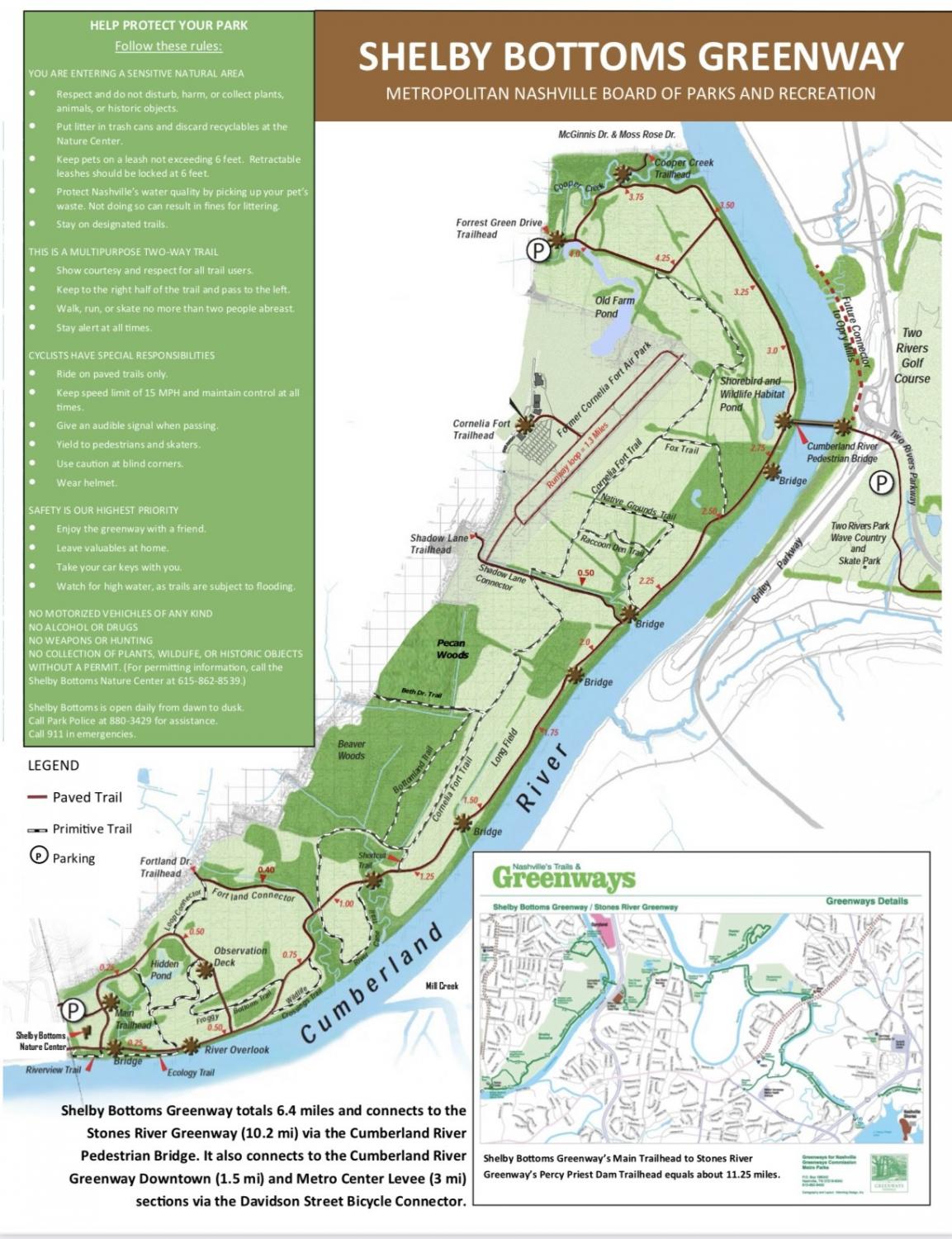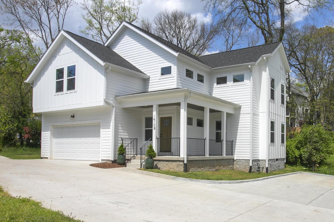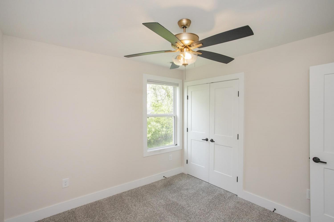 MIDDLE TENNESSEE REAL ESTATE
MIDDLE TENNESSEE REAL ESTATE
1410B Riverside Dr, Nashville, TN 37206 For Sale
Horizontal Property Regime - Detached
- Horizontal Property Regime - Detached
- Beds: 4
- Baths: 3
- 2,201 sq ft
Description
Welcome to 1410B Riverside Drive – your East Side retreat where modern style meets effortless living. Just steps from boutique coffee shops, chef-driven dining, and the Shelby Bottoms Greenway, this home places you in one of Nashville’s most walkable neighborhoods, with morning runs, sunset walks, and weekend bike rides right outside your door. Inside, natural light fills an open-concept layout with quartz countertops, stainless steel appliances, and a gas range built for serious cooks. With four bedrooms, three full baths, and a versatile bonus room, you’ll have the freedom to create a private gym, media lounge, or dedicated workspace. Thoughtful details include a two-car garage with storage, tankless water heater for endless hot showers, spa-inspired primary suite with walk-in closet and serene bath, and a low-maintenance yard so weekends are free for travel, friends, and fun. 1410B Riverside is more than a home—it’s a hub for connection, comfort, and the freedom to live life on your terms. Schedule your private tour today and experience East Nashville living at its best. Home is under contract with a 48 hour kick out clause.
Property Details
Status : Active
County : Davidson County, TN
Property Type : Residential
Area : 2,201 sq. ft.
Year Built : 2021
Exterior Construction : Hardboard Siding
Floors : Carpet,Wood,Tile
Heat : Central,Electric,Natural Gas
HOA / Subdivision : Riverside Grove
Listing Provided by : Realty Executives Hometown Living
MLS Status : Active
Listing # : RTC2817530
Schools near 1410B Riverside Dr, Nashville, TN 37206 :
Rosebank Elementary, Stratford STEM Magnet School Lower Campus, Stratford STEM Magnet School Upper Campus
Additional details
Heating : Yes
Parking Features : Attached
Building Area Total : 2201 Sq. Ft.
Living Area : 2201 Sq. Ft.
Office Phone : 6158022000
Number of Bedrooms : 4
Number of Bathrooms : 3
Full Bathrooms : 3
Possession : Close Of Escrow
Cooling : 1
Garage Spaces : 2
Architectural Style : Contemporary
Patio and Porch Features : Patio
Levels : Two
Basement : None,Crawl Space
Stories : 2
Utilities : Electricity Available,Natural Gas Available,Water Available
Parking Space : 2
Sewer : Public Sewer
Virtual Tour
Location 1410B Riverside Dr, TN 37206
Directions to 1410B Riverside Dr, TN 37206
I-65N, take exit 87 onto US-431 S/W Trinity Ln. Continue straight onto E Trinity Ln, turn Left on Gallatin Pk, turn Right on McGavock Pk, slight Left on McGavock Pk, turn Right at the 1st cross street to Riverside Drive. Community will be on your Right.
Ready to Start the Conversation?
We're ready when you are.
 © 2025 Listings courtesy of RealTracs, Inc. as distributed by MLS GRID. IDX information is provided exclusively for consumers' personal non-commercial use and may not be used for any purpose other than to identify prospective properties consumers may be interested in purchasing. The IDX data is deemed reliable but is not guaranteed by MLS GRID and may be subject to an end user license agreement prescribed by the Member Participant's applicable MLS. Based on information submitted to the MLS GRID as of October 19, 2025 10:00 PM CST. All data is obtained from various sources and may not have been verified by broker or MLS GRID. Supplied Open House Information is subject to change without notice. All information should be independently reviewed and verified for accuracy. Properties may or may not be listed by the office/agent presenting the information. Some IDX listings have been excluded from this website.
© 2025 Listings courtesy of RealTracs, Inc. as distributed by MLS GRID. IDX information is provided exclusively for consumers' personal non-commercial use and may not be used for any purpose other than to identify prospective properties consumers may be interested in purchasing. The IDX data is deemed reliable but is not guaranteed by MLS GRID and may be subject to an end user license agreement prescribed by the Member Participant's applicable MLS. Based on information submitted to the MLS GRID as of October 19, 2025 10:00 PM CST. All data is obtained from various sources and may not have been verified by broker or MLS GRID. Supplied Open House Information is subject to change without notice. All information should be independently reviewed and verified for accuracy. Properties may or may not be listed by the office/agent presenting the information. Some IDX listings have been excluded from this website.
