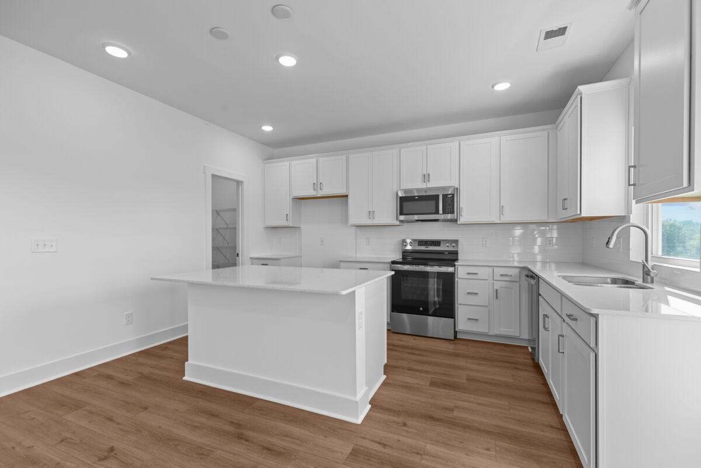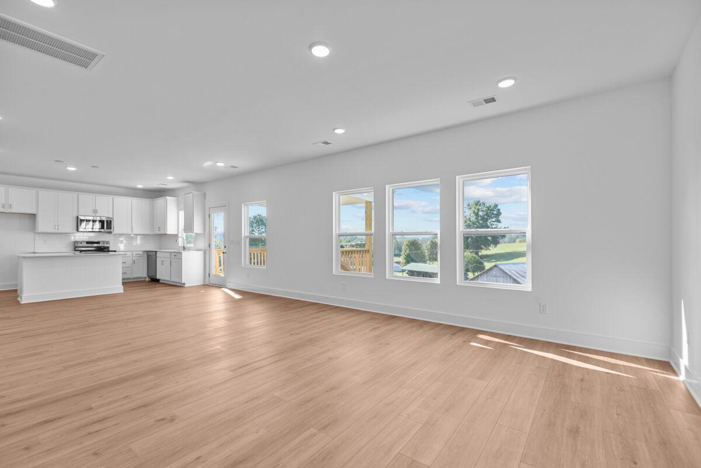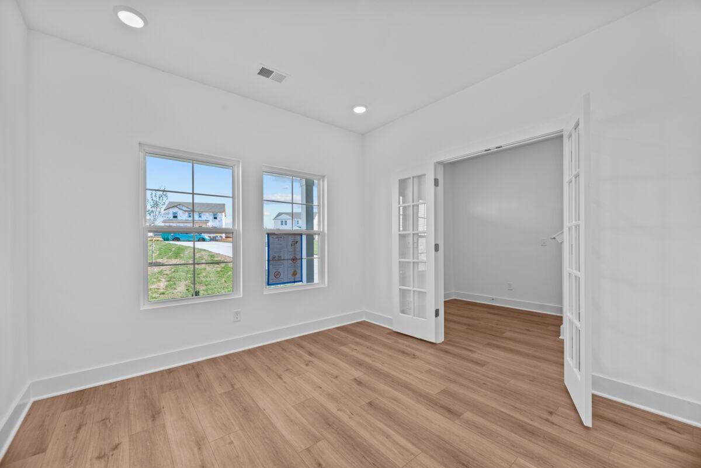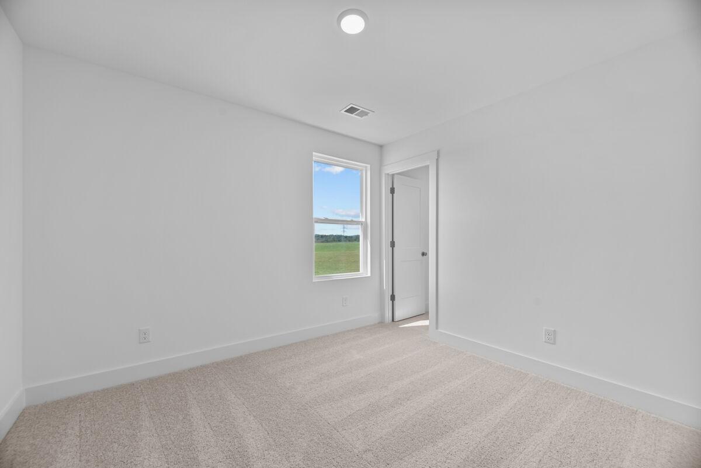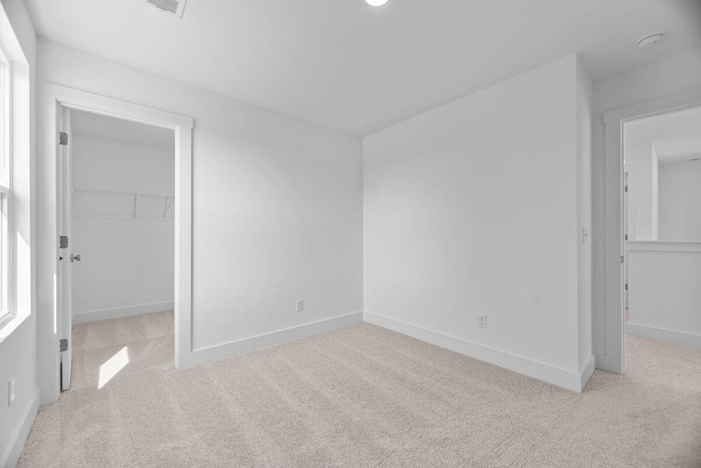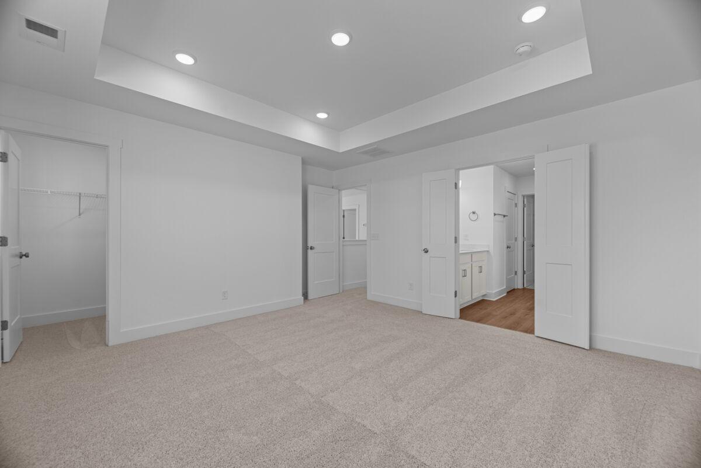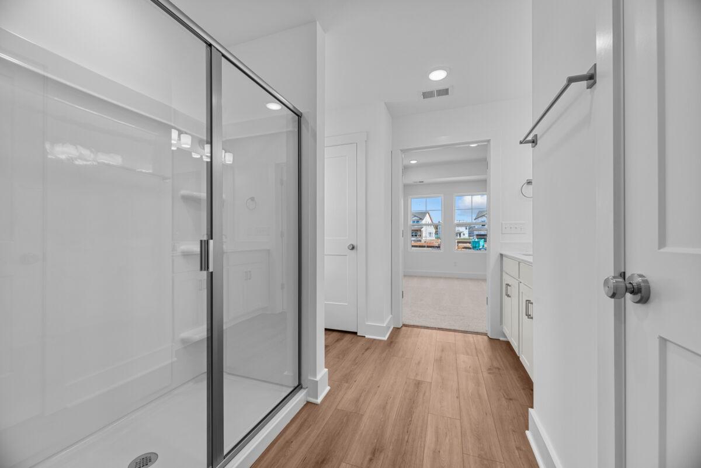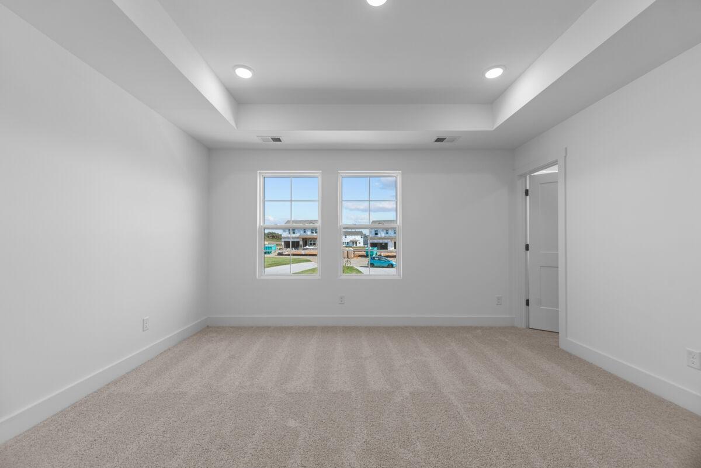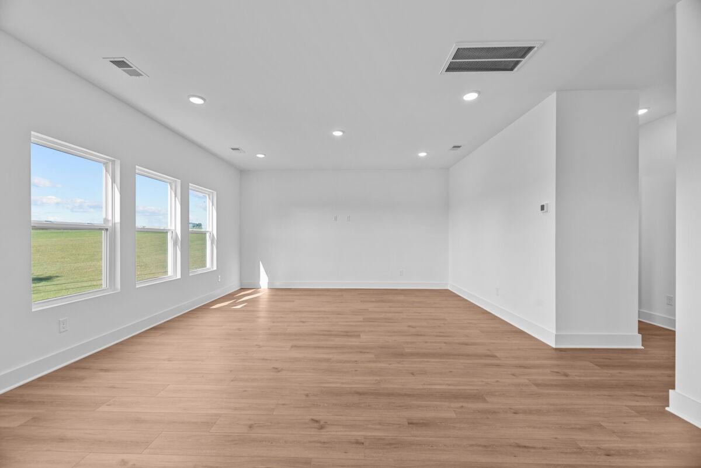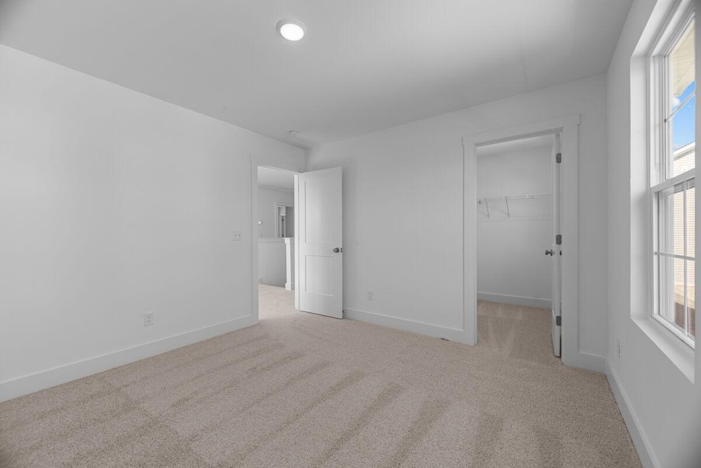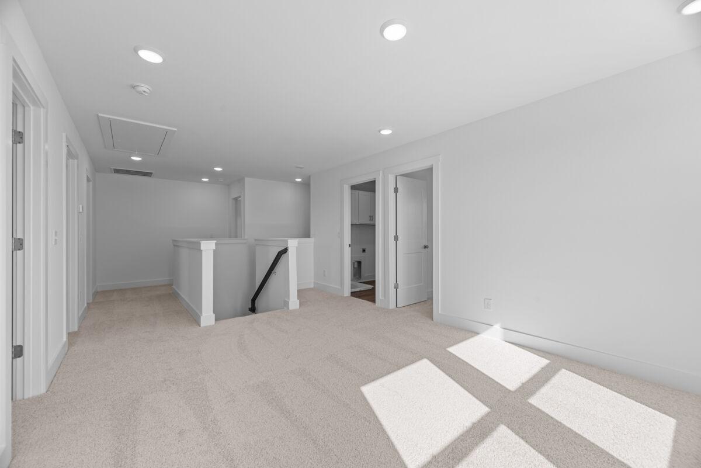 MIDDLE TENNESSEE REAL ESTATE
MIDDLE TENNESSEE REAL ESTATE
114 Hamilton Lane, Lebanon, TN 37087 For Sale
Single Family Residence
- Single Family Residence
- Beds: 4
- Baths: 3
- 2,495 sq ft
Description
As you step through the front door, you're greeted by an inviting foyer that leads you into the heart of the home. To your left, you'll find the flex room, a versatile space that can be used as a home office, a playroom, or even a guest bedroom if you opt for the bedroom upgrade. Enter the expansive open-concept living area, where the kitchen, dining area, and family room seamlessly blend together. The kitchen is a chef's dream, featuring a large island with extra seating, sleek countertops, and modern appliances. Whether you're hosting a dinner party or just enjoying a casual meal with family, this space is sure to impress. Adjacent to the kitchen is the convenient mudroom, complete with a storage closet, perfect for keeping shoes, coats, and bags organized. From here, you can access the attached 2-car garage, making grocery unloading a breeze. Upstairs, you'll discover the private retreats of the home's bedrooms. With 4 bedrooms, there's plenty of space for the whole family. Each bedroom boasts its own walk-in closet, providing ample storage for clothes and belongings. The owner's bedroom even has its own en-suite bathroom with a dual-sink vanity and 2 walk-in closets! The second floor loft offers additional living space, ideal for a cozy reading nook, a play area for the kids, or a game room with a TV and sectional. Step outside to the back patio and envision summer barbecues with friends and family or simply enjoying your morning coffee in the fresh air. With its thoughtful design and desirable features, the Tipton floorplan is the perfect place to call home! irst 3 Sales get $10,000 off of design options, $14,000 in closing costs, and half off lot premiums!! Now holding appointments call for location! Come See what Bartons Mill will be building! We will have all white exteriors with black accenting! Long Term Rate Locks Available - Come Build your own! 5 plans to choose from, Pre-Designed Inventory Available too! Call for a private appointment 615-779-6138
Property Details
Status : Active
Source : RealTracs, Inc.
County : Wilson County, TN
Property Type : Residential
Area : 2,495 sq. ft.
Year Built : 2025
Exterior Construction : Fiber Cement,Brick
Floors : Carpet,Laminate
Heat : Central,Electric,Zoned
HOA / Subdivision : Barton's Mill
Listing Provided by : M/I HOMES OF NASHVILLE LLC
MLS Status : Active
Listing # : RTC2817558
Schools near 114 Hamilton Lane, Lebanon, TN 37087 :
Jones Brummett Elementary School, Walter J. Baird Middle School, Lebanon High School
Additional details
Association Fee : $50.00
Association Fee Frequency : Monthly
Heating : Yes
Parking Features : Garage Door Opener,Garage Faces Front
Lot Size Area : 0.16 Sq. Ft.
Building Area Total : 2495 Sq. Ft.
Lot Size Acres : 0.16 Acres
Living Area : 2495 Sq. Ft.
Office Phone : 7045754642
Number of Bedrooms : 4
Number of Bathrooms : 3
Full Bathrooms : 2
Half Bathrooms : 1
Possession : Close Of Escrow
Cooling : 1
Garage Spaces : 2
New Construction : 1
Patio and Porch Features : Patio,Covered
Levels : Two
Basement : Slab
Stories : 2
Utilities : Electricity Available,Water Available
Parking Space : 2
Sewer : Public Sewer
Location 114 Hamilton Lane, TN 37087
Directions to 114 Hamilton Lane, TN 37087
From I40 - Exit South Hartmann Dr - Turn Left toward S Hartmann Dr 141 ft Turn right toward S Hartmann Dr 433 ft Turn right onto S Hartmann Dr 4.0 mi Turn right onto Coles Ferry Pike 0.2 mi Turn Right onto Hamilton Ln
Ready to Start the Conversation?
We're ready when you are.
 © 2025 Listings courtesy of RealTracs, Inc. as distributed by MLS GRID. IDX information is provided exclusively for consumers' personal non-commercial use and may not be used for any purpose other than to identify prospective properties consumers may be interested in purchasing. The IDX data is deemed reliable but is not guaranteed by MLS GRID and may be subject to an end user license agreement prescribed by the Member Participant's applicable MLS. Based on information submitted to the MLS GRID as of December 3, 2025 10:00 PM CST. All data is obtained from various sources and may not have been verified by broker or MLS GRID. Supplied Open House Information is subject to change without notice. All information should be independently reviewed and verified for accuracy. Properties may or may not be listed by the office/agent presenting the information. Some IDX listings have been excluded from this website.
© 2025 Listings courtesy of RealTracs, Inc. as distributed by MLS GRID. IDX information is provided exclusively for consumers' personal non-commercial use and may not be used for any purpose other than to identify prospective properties consumers may be interested in purchasing. The IDX data is deemed reliable but is not guaranteed by MLS GRID and may be subject to an end user license agreement prescribed by the Member Participant's applicable MLS. Based on information submitted to the MLS GRID as of December 3, 2025 10:00 PM CST. All data is obtained from various sources and may not have been verified by broker or MLS GRID. Supplied Open House Information is subject to change without notice. All information should be independently reviewed and verified for accuracy. Properties may or may not be listed by the office/agent presenting the information. Some IDX listings have been excluded from this website.
