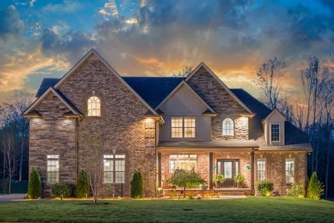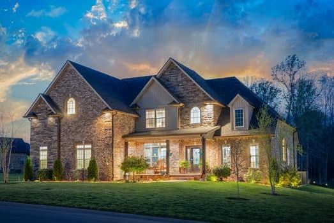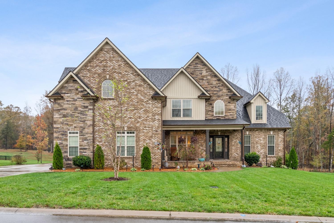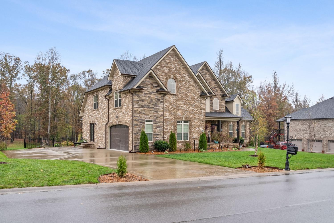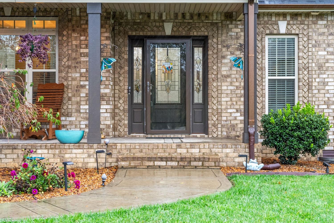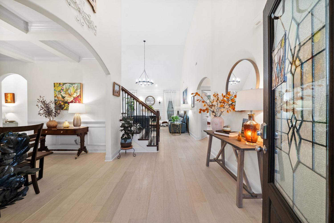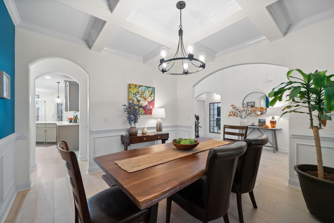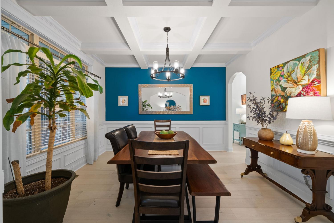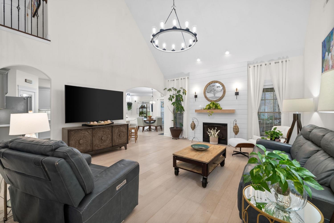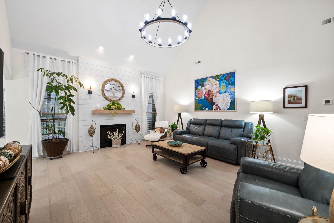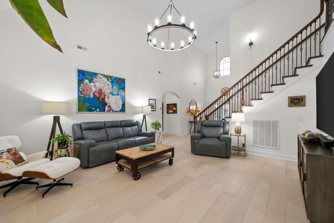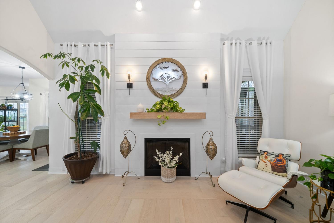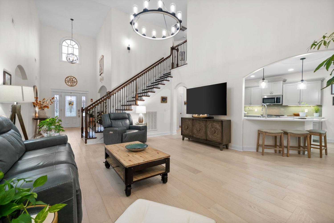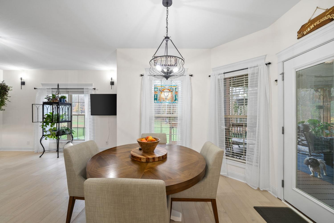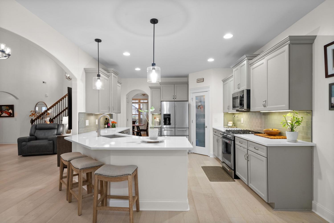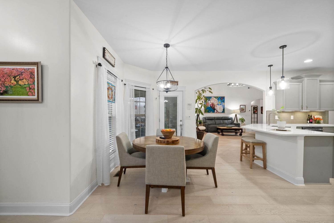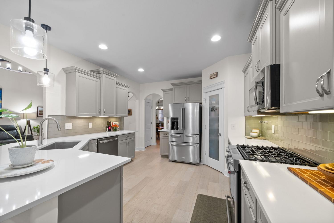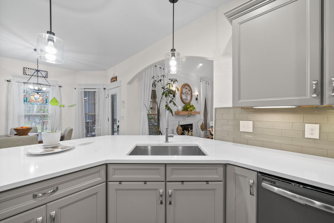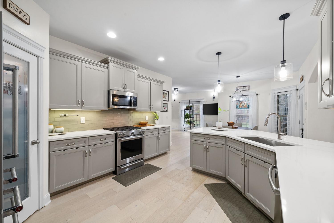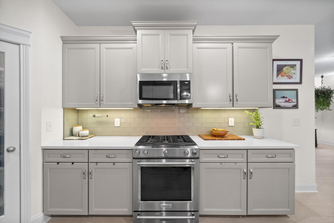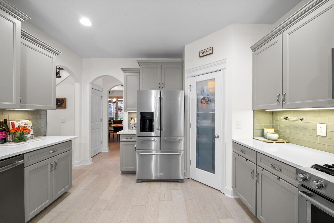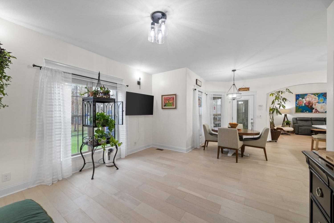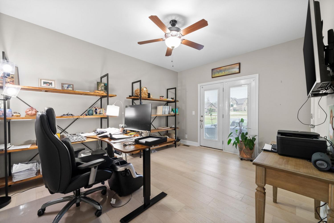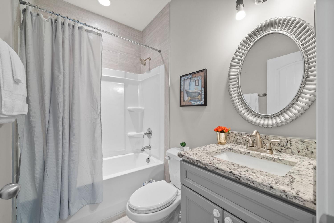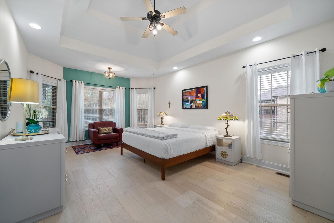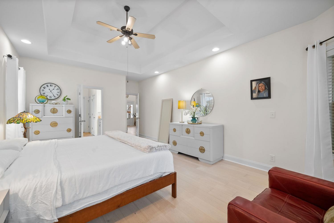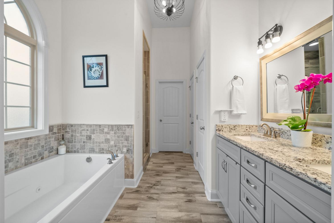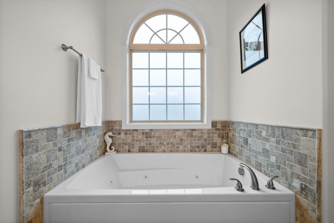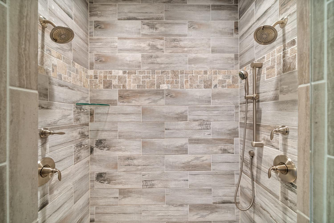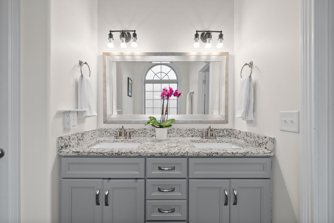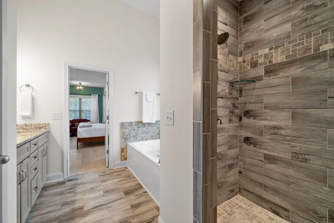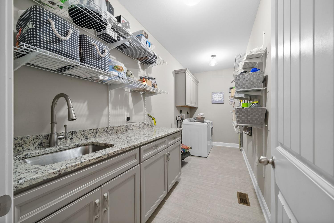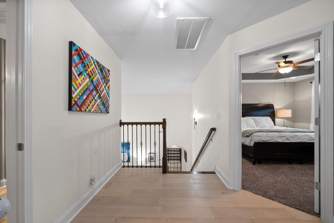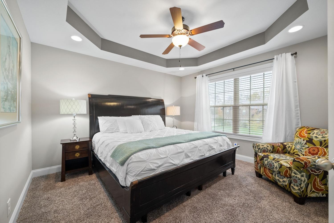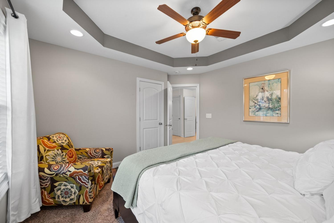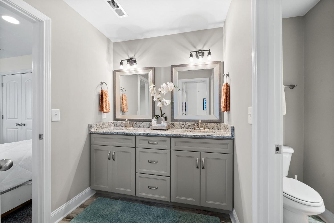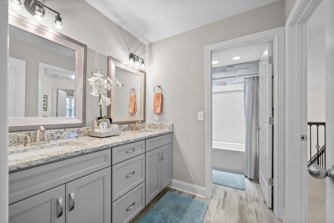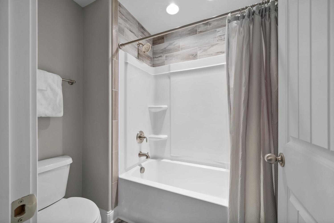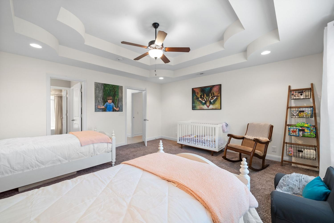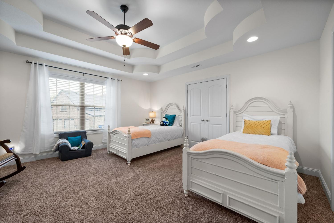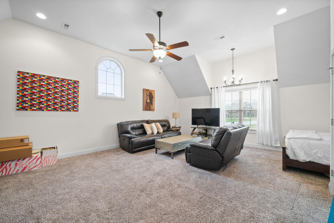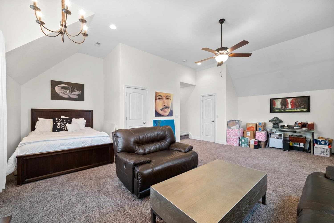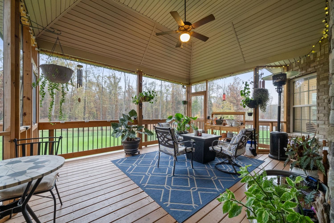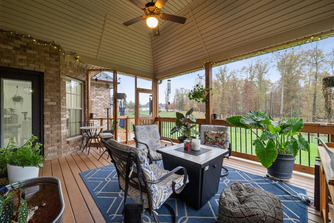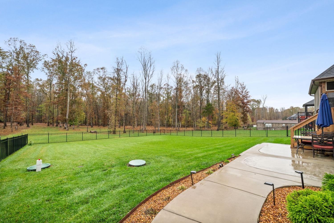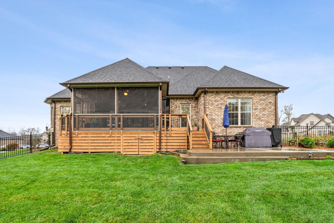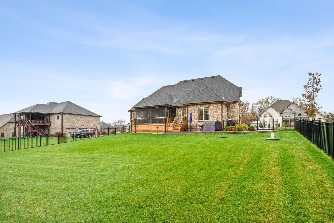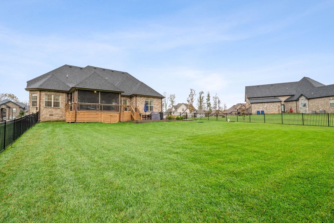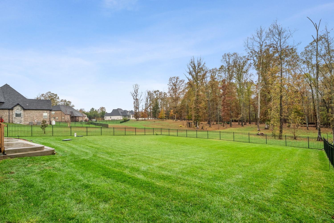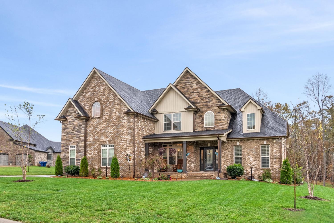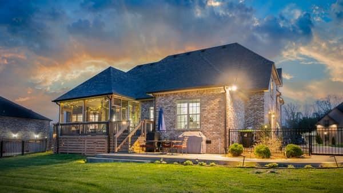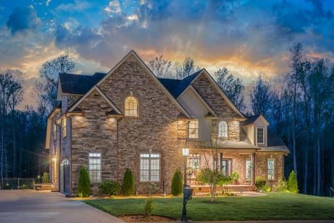 MIDDLE TENNESSEE REAL ESTATE
MIDDLE TENNESSEE REAL ESTATE
1151 Reda Dr, Clarksville, TN 37042 For Sale
Single Family Residence
- Single Family Residence
- Beds: 4
- Baths: 4
- 3,510 sq ft
Description
HOME IS UNDER CONTRACT WITH A SALE OF HOME CONTINGENCY. Discover unparalleled elegance in this expansive all brick dream home nestled on over an acre of tree-lined property with no rear neighbors! This unique home features four large bedrooms plus a versatile bonus room and flex space in a thoughtfully designed split floor plan. The main level showcases light wood flooring and beautiful tile throughout, soaring ceilings and windows that flood the space with natural light, designer fixtures and a shiplap fireplace. The stunning, gourmet kitchen is a chef's dream with white quartz countertops, elegant gray cabinetry, Kitchen Aid stainless steel appliances (including gas cooktop) and an oversized pantry. Kitchen flows seamlessly between the formal dining room and breakfast area overlooking the lush fenced in backyard. Step outside to enjoy your large screened in back deck with ceiling fan ideal for relaxing after a long day. Enormous laundry room downstairs with tile floors, granite counters, cabinets and sink! Spare bedroom (currently being used as office) located downstairs with separate entrance. The secluded primary suite on opposite end of the main floor, offers a tranquil retreat complete with a spa-inspired bathroom featuring a separate jetted tub, tiled shower, double vanities and an extra-large closet. Upstairs, you'll find two additional bedrooms, two more bathrooms and a spacious bonus room perfect for entertaining or to use as 5th bedroom. This exceptional, immaculately maintained property delivers on the space, privacy and luxury features you've been searching for all at an affordable price in a supreme private location. Make your showing appt today!
Property Details
Status : Active
Source : RealTracs, Inc.
Address : 1151 Reda Dr Clarksville TN 37042
County : Montgomery County, TN
Property Type : Residential
Area : 3,510 sq. ft.
Yard : Back Yard
Year Built : 2019
Exterior Construction : Brick,Stone
Floors : Carpet,Wood,Tile
Heat : Electric,Heat Pump
HOA / Subdivision : Reda Estates
Listing Provided by : Keller Williams Realty
MLS Status : Active
Listing # : RTC2817598
Schools near 1151 Reda Dr, Clarksville, TN 37042 :
Woodlawn Elementary, New Providence Middle, Northwest High School
Additional details
Heating : Yes
Parking Features : Garage Door Opener,Garage Faces Side
Lot Size Area : 1.22 Sq. Ft.
Building Area Total : 3510 Sq. Ft.
Lot Size Acres : 1.22 Acres
Lot Size Dimensions : 133
Living Area : 3510 Sq. Ft.
Office Phone : 9316488500
Number of Bedrooms : 4
Number of Bathrooms : 4
Full Bathrooms : 4
Possession : Close Of Escrow
Cooling : 1
Garage Spaces : 2
Architectural Style : Contemporary
Patio and Porch Features : Deck,Covered,Porch
Levels : Two
Basement : Crawl Space
Stories : 2
Utilities : Water Available
Parking Space : 2
Sewer : Septic Tank
Location 1151 Reda Dr, TN 37042
Directions to 1151 Reda Dr, TN 37042
Dover Rd/Hwy 70 to Dotsonville Rd. Right on Ogburn Chapel Rd. Right onto Double R Blvd into Reda Estates. Take left onto Reda Dr. House will be on the right.
Ready to Start the Conversation?
We're ready when you are.
 © 2026 Listings courtesy of RealTracs, Inc. as distributed by MLS GRID. IDX information is provided exclusively for consumers' personal non-commercial use and may not be used for any purpose other than to identify prospective properties consumers may be interested in purchasing. The IDX data is deemed reliable but is not guaranteed by MLS GRID and may be subject to an end user license agreement prescribed by the Member Participant's applicable MLS. Based on information submitted to the MLS GRID as of February 2, 2026 10:00 PM CST. All data is obtained from various sources and may not have been verified by broker or MLS GRID. Supplied Open House Information is subject to change without notice. All information should be independently reviewed and verified for accuracy. Properties may or may not be listed by the office/agent presenting the information. Some IDX listings have been excluded from this website.
© 2026 Listings courtesy of RealTracs, Inc. as distributed by MLS GRID. IDX information is provided exclusively for consumers' personal non-commercial use and may not be used for any purpose other than to identify prospective properties consumers may be interested in purchasing. The IDX data is deemed reliable but is not guaranteed by MLS GRID and may be subject to an end user license agreement prescribed by the Member Participant's applicable MLS. Based on information submitted to the MLS GRID as of February 2, 2026 10:00 PM CST. All data is obtained from various sources and may not have been verified by broker or MLS GRID. Supplied Open House Information is subject to change without notice. All information should be independently reviewed and verified for accuracy. Properties may or may not be listed by the office/agent presenting the information. Some IDX listings have been excluded from this website.
