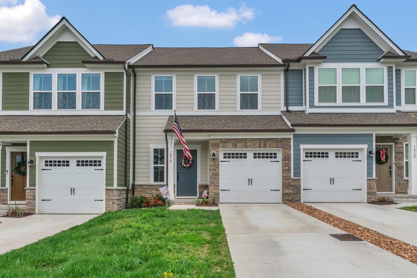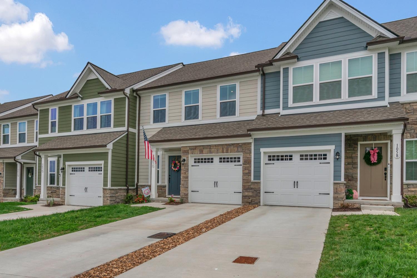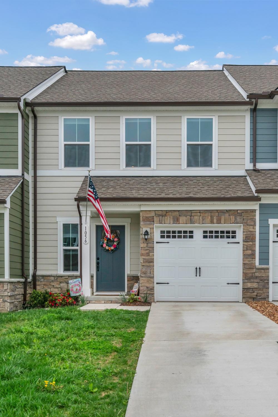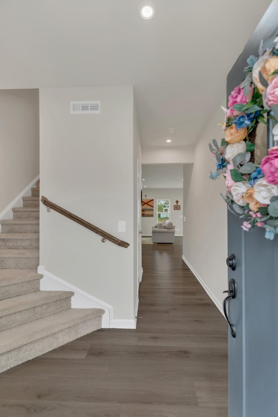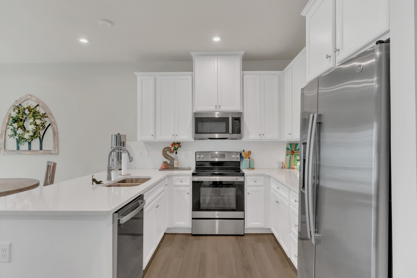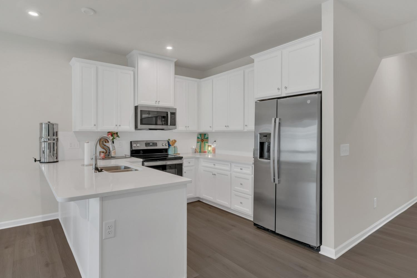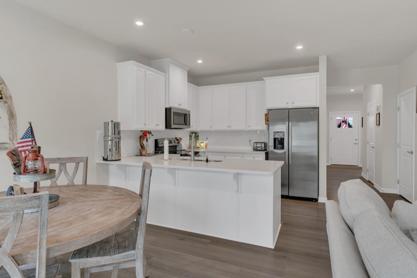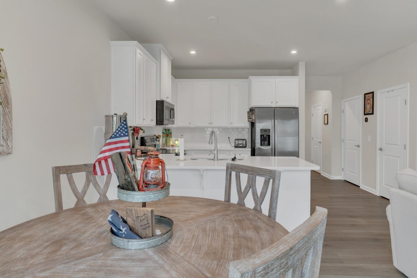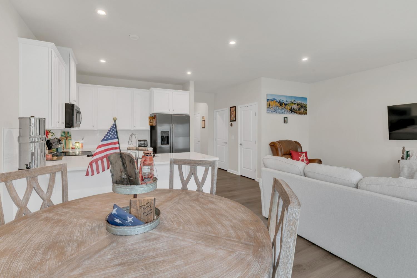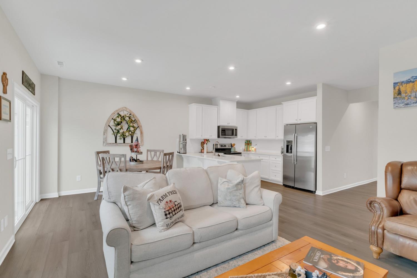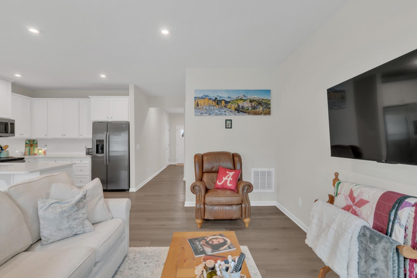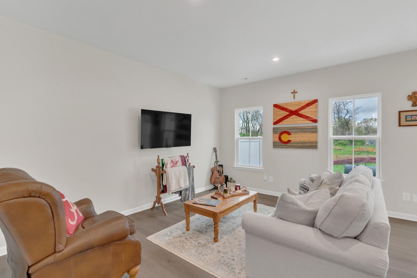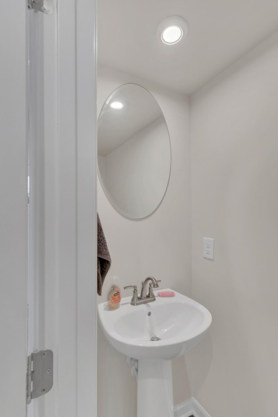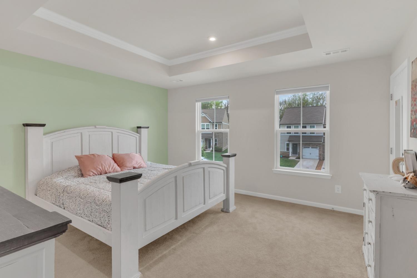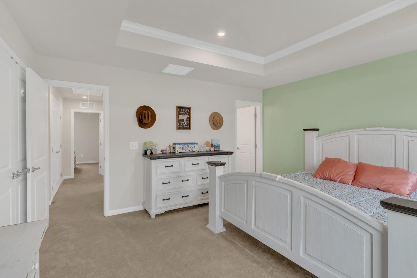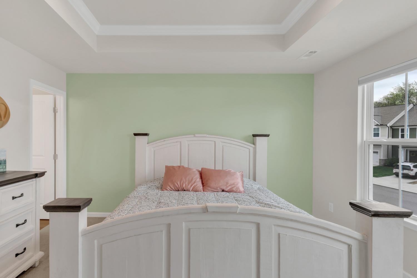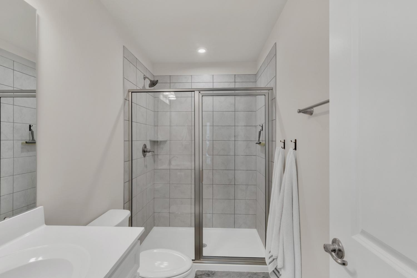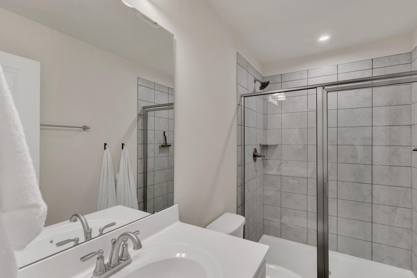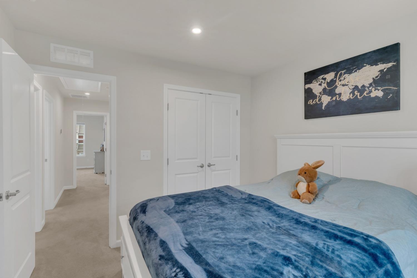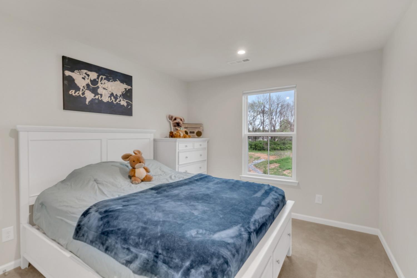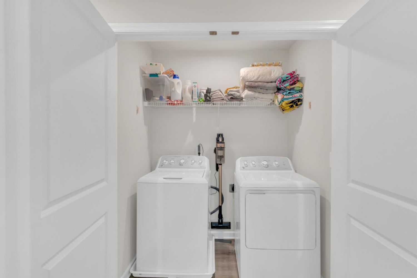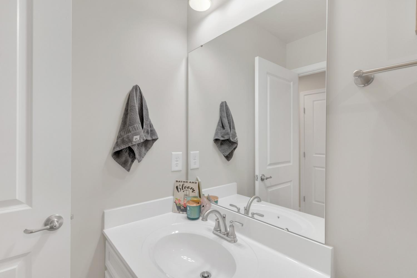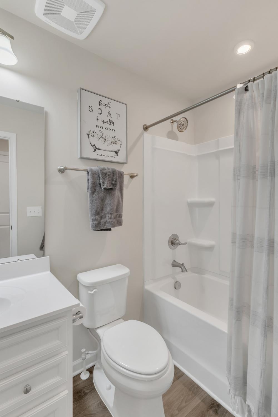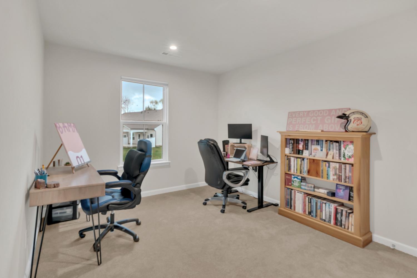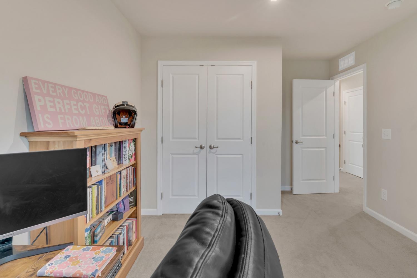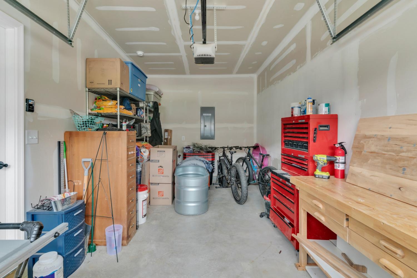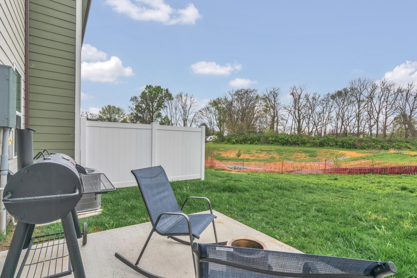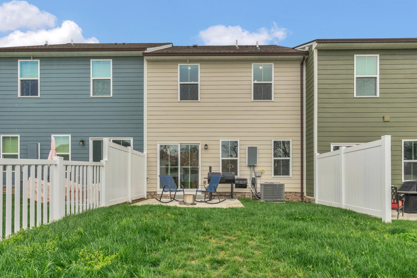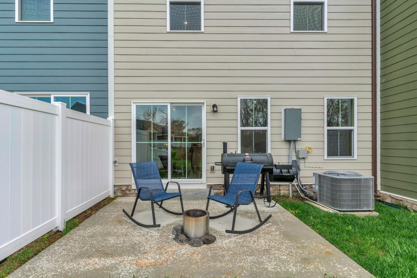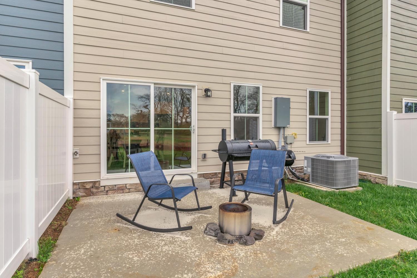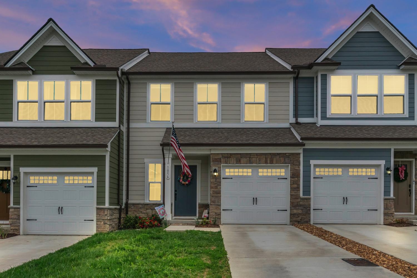 MIDDLE TENNESSEE REAL ESTATE
MIDDLE TENNESSEE REAL ESTATE
1056 Duncan St, Gallatin, TN 37066 For Sale
Townhouse
- Townhouse
- Beds: 3
- Baths: 3
- 1,503 sq ft
Description
Welcome to 1056 Duncan St, an ideal choice for first-time homebuyers looking for comfort, convenience, and thoughtful upgrades in a friendly Gallatin neighborhood! This charming home features luxury vinyl plank (LVP) flooring throughout the main floor—durable, easy to maintain, and perfect for everyday living. The kitchen shines with a modern backsplash and comes fully equipped with a refrigerator that stays, making your move-in simple and stress-free. The open floor plan provides a warm, welcoming space for hosting friends or just relaxing at home. Upstairs, the primary suite offers a peaceful retreat with a beautiful walk-in tiled shower. Need a little extra space? You'll love the upgraded attic storage—a rare and useful bonus! To make things even easier, the washer and dryer are included, so you can settle in without the added expense of new appliances. Whether you're looking to start your homeownership journey or find a place that’s move-in ready with smart features, this home checks all the boxes. Located just minutes from shops, parks, and dining, it's the perfect spot to plant roots. Don’t miss your chance—schedule a tour of 1056 Duncan St today!
Property Details
Status : Active
Source : RealTracs, Inc.
County : Sumner County, TN
Property Type : Residential
Area : 1,503 sq. ft.
Year Built : 2023
Exterior Construction : Fiber Cement,Stone
Floors : Carpet,Laminate
Heat : Central,Electric
HOA / Subdivision : Windsong Ph 2B
Listing Provided by : New Roots Realty
MLS Status : Active
Listing # : RTC2817705
Schools near 1056 Duncan St, Gallatin, TN 37066 :
Guild Elementary, Rucker Stewart Middle, Gallatin Senior High School
Additional details
Association Fee : $135.00
Association Fee Frequency : Monthly
Assocation Fee 2 : $550.00
Association Fee 2 Frequency : One Time
Heating : Yes
Parking Features : Garage Door Opener,Garage Faces Front
Lot Size Area : 0.05 Sq. Ft.
Building Area Total : 1503 Sq. Ft.
Lot Size Acres : 0.05 Acres
Living Area : 1503 Sq. Ft.
Common Interest : Condominium
Property Attached : Yes
Office Phone : 6155587668
Number of Bedrooms : 3
Number of Bathrooms : 3
Full Bathrooms : 2
Half Bathrooms : 1
Possession : Close Of Escrow
Cooling : 1
Garage Spaces : 1
Levels : Two
Basement : Slab
Stories : 2
Utilities : Water Available
Parking Space : 1
Sewer : Public Sewer
Location 1056 Duncan St, TN 37066
Directions to 1056 Duncan St, TN 37066
Take I-65 North to Vietnam Veterans Blvd. to Hwy 109 Bypass. Head south on 109. Turn left at the red light on Theodori Trace and then right onto Duncan St. Home is on the right.
Ready to Start the Conversation?
We're ready when you are.
 © 2025 Listings courtesy of RealTracs, Inc. as distributed by MLS GRID. IDX information is provided exclusively for consumers' personal non-commercial use and may not be used for any purpose other than to identify prospective properties consumers may be interested in purchasing. The IDX data is deemed reliable but is not guaranteed by MLS GRID and may be subject to an end user license agreement prescribed by the Member Participant's applicable MLS. Based on information submitted to the MLS GRID as of December 13, 2025 10:00 PM CST. All data is obtained from various sources and may not have been verified by broker or MLS GRID. Supplied Open House Information is subject to change without notice. All information should be independently reviewed and verified for accuracy. Properties may or may not be listed by the office/agent presenting the information. Some IDX listings have been excluded from this website.
© 2025 Listings courtesy of RealTracs, Inc. as distributed by MLS GRID. IDX information is provided exclusively for consumers' personal non-commercial use and may not be used for any purpose other than to identify prospective properties consumers may be interested in purchasing. The IDX data is deemed reliable but is not guaranteed by MLS GRID and may be subject to an end user license agreement prescribed by the Member Participant's applicable MLS. Based on information submitted to the MLS GRID as of December 13, 2025 10:00 PM CST. All data is obtained from various sources and may not have been verified by broker or MLS GRID. Supplied Open House Information is subject to change without notice. All information should be independently reviewed and verified for accuracy. Properties may or may not be listed by the office/agent presenting the information. Some IDX listings have been excluded from this website.
