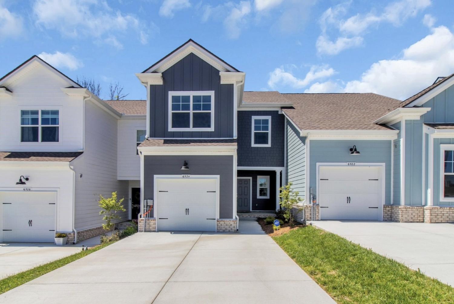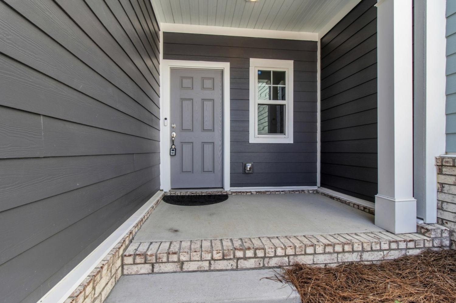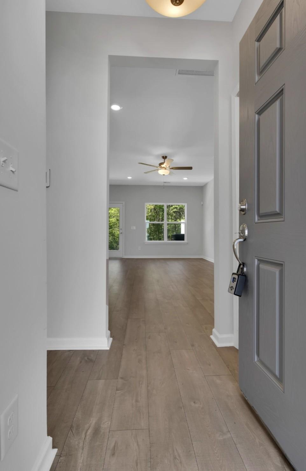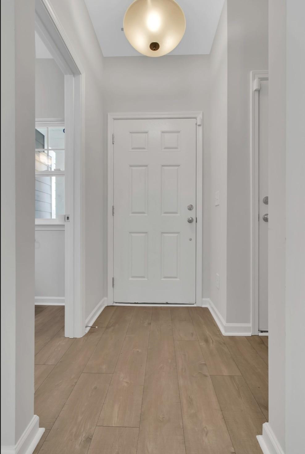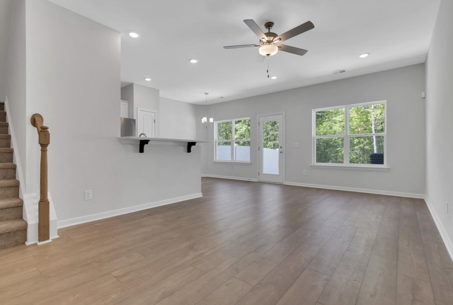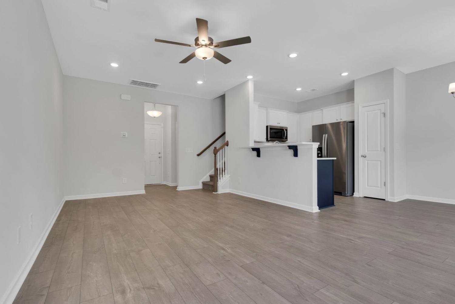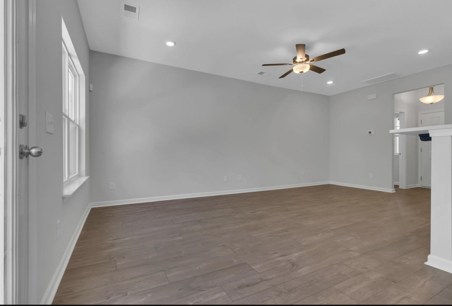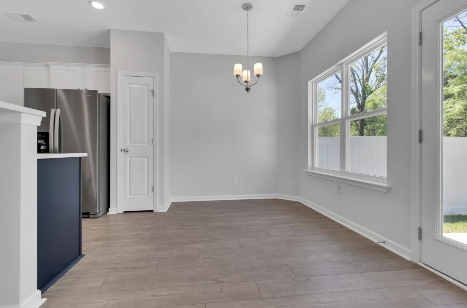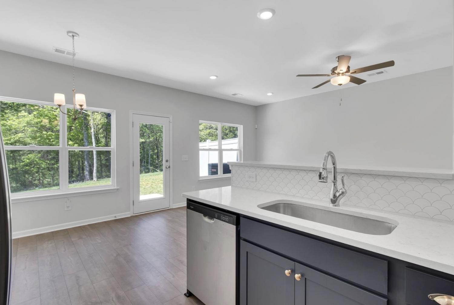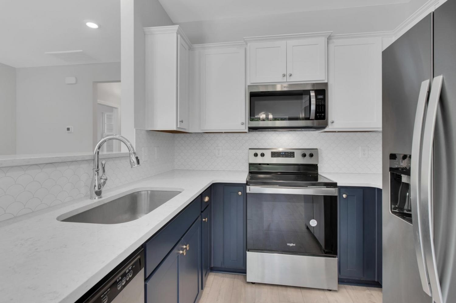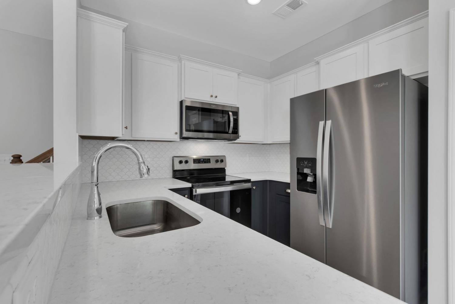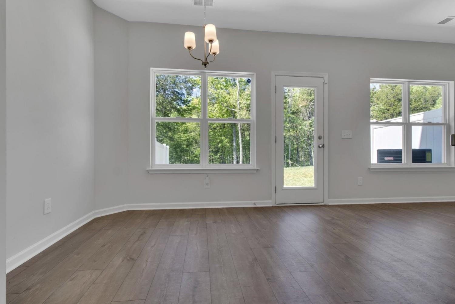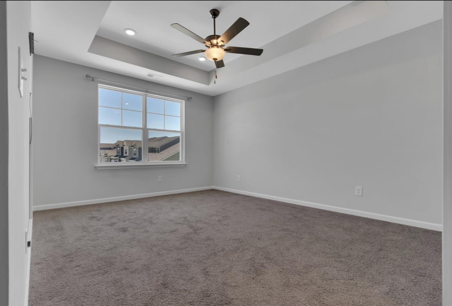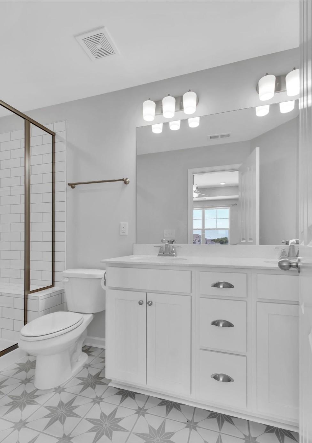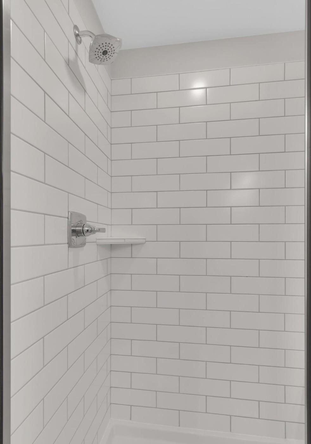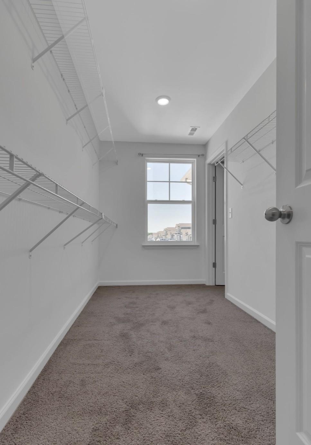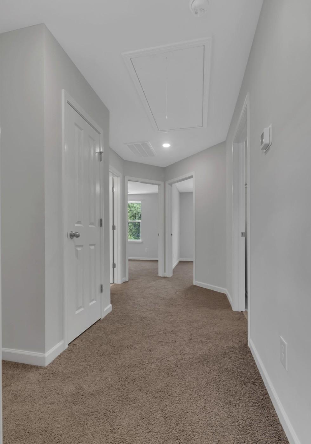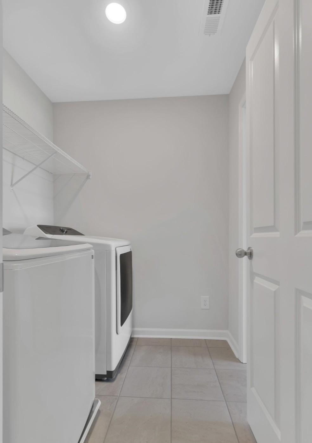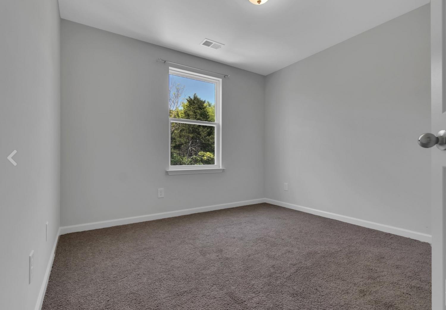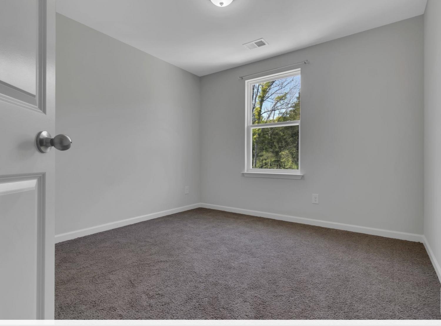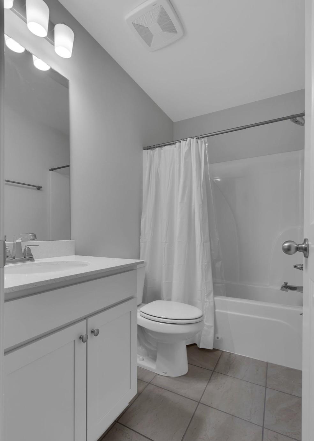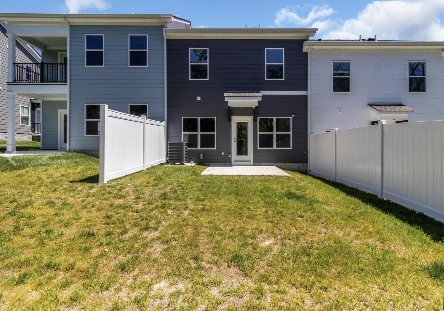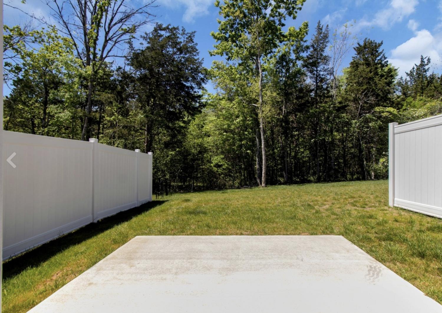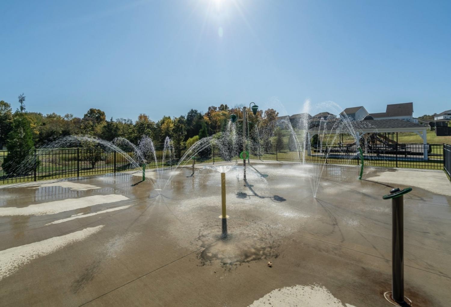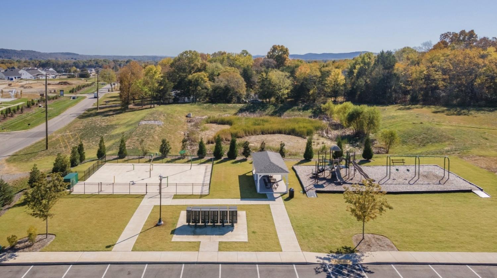 MIDDLE TENNESSEE REAL ESTATE
MIDDLE TENNESSEE REAL ESTATE
6524 Wilford Ct, Smyrna, TN 37167 For Sale
Townhouse
- Townhouse
- Beds: 3
- Baths: 3
- 1,428 sq ft
Description
Experience Modern Living with Unbeatable Convenience in This Home! Nestled within a desirable, walkable community, this exceptional property offers a lifestyle of ease and connection. Picture yourself taking leisurely walks on sidewalks that lead to fantastic amenities such as a community splash pad, a children's playground, and walking trails, perfect for outdoor enjoyment. The location is perfectly situated just 1 mile from excellent schools and the recreational opportunities of Cedar Stone Park, and a quick 3 miles from I-24, providing effortless access to I-840. Inside, this thoughtfully designed home features a bright and open floor plan with impressive 9-foot ceilings, creating a sense of spaciousness. Wired for today's technology, the home includes CAT6 internet connections throughout, ensuring seamless connectivity. The heart of the home is the stylish kitchen, boasting a substantial quartz countertop island – perfect for gathering – and enhanced by upgraded fixtures that adds a touch of sophistication. The expansive owner's suite is a true retreat, featuring the luxury of double quartz vanities, a beautifully appointed Roman walk-in shower with elegant ceramic tile, and a generously sized walk-in closet to accommodate your wardrobe. Continuing the theme of modern convenience, every room upstairs also benefits from CAT6 internet connections. The property offers practical features like a large front tandem driveway and a welcoming front patio. The backyard provides a private sanctuary, backing directly onto a natural backdrop of trees and enclosed by privacy fencing on both sides. Enjoy a simplified lifestyle with the comprehensive HOA, which includes valuable services such as regular lawn service, exterior maintenance and repairs (covering essential elements like the roof and siding), and convenient trash pickup. Get 1% towards your closing cost or rate down when you use preferred lender.
Property Details
Status : Active
Source : RealTracs, Inc.
County : Rutherford County, TN
Property Type : Residential
Area : 1,428 sq. ft.
Yard : Partial
Year Built : 2022
Exterior Construction : Masonite,Brick
Floors : Carpet,Laminate,Tile
Heat : Heat Pump
HOA / Subdivision : Blakeney Sec 2 Ph 2
Listing Provided by : Kelly Properties
MLS Status : Active
Listing # : RTC2817751
Schools near 6524 Wilford Ct, Smyrna, TN 37167 :
Stewarts Creek Elementary School, Stewarts Creek Middle School, Stewarts Creek High School
Additional details
Association Fee : $185.00
Association Fee Frequency : Monthly
Assocation Fee 2 : $300.00
Association Fee 2 Frequency : One Time
Heating : Yes
Parking Features : Garage Door Opener,Attached,Driveway
Lot Size Area : 0.07 Sq. Ft.
Building Area Total : 1428 Sq. Ft.
Lot Size Acres : 0.07 Acres
Living Area : 1428 Sq. Ft.
Lot Features : Cleared,Low,Private
Common Interest : Condominium
Property Attached : Yes
Office Phone : 6153855677
Number of Bedrooms : 3
Number of Bathrooms : 3
Full Bathrooms : 2
Half Bathrooms : 1
Possession : Immediate
Cooling : 1
Garage Spaces : 1
Architectural Style : A-Frame
Patio and Porch Features : Porch,Covered,Patio
Levels : Two
Basement : Slab
Stories : 2
Utilities : Water Available
Parking Space : 1
Sewer : Public Sewer
Location 6524 Wilford Ct, TN 37167
Directions to 6524 Wilford Ct, TN 37167
From Rocky Fork/Almaville Road, turn onto Doster Drive., Turn right to the first stop sign onto Hanworth Trace, turn left onto Wilford Court.
Ready to Start the Conversation?
We're ready when you are.
 © 2026 Listings courtesy of RealTracs, Inc. as distributed by MLS GRID. IDX information is provided exclusively for consumers' personal non-commercial use and may not be used for any purpose other than to identify prospective properties consumers may be interested in purchasing. The IDX data is deemed reliable but is not guaranteed by MLS GRID and may be subject to an end user license agreement prescribed by the Member Participant's applicable MLS. Based on information submitted to the MLS GRID as of January 16, 2026 10:00 AM CST. All data is obtained from various sources and may not have been verified by broker or MLS GRID. Supplied Open House Information is subject to change without notice. All information should be independently reviewed and verified for accuracy. Properties may or may not be listed by the office/agent presenting the information. Some IDX listings have been excluded from this website.
© 2026 Listings courtesy of RealTracs, Inc. as distributed by MLS GRID. IDX information is provided exclusively for consumers' personal non-commercial use and may not be used for any purpose other than to identify prospective properties consumers may be interested in purchasing. The IDX data is deemed reliable but is not guaranteed by MLS GRID and may be subject to an end user license agreement prescribed by the Member Participant's applicable MLS. Based on information submitted to the MLS GRID as of January 16, 2026 10:00 AM CST. All data is obtained from various sources and may not have been verified by broker or MLS GRID. Supplied Open House Information is subject to change without notice. All information should be independently reviewed and verified for accuracy. Properties may or may not be listed by the office/agent presenting the information. Some IDX listings have been excluded from this website.
