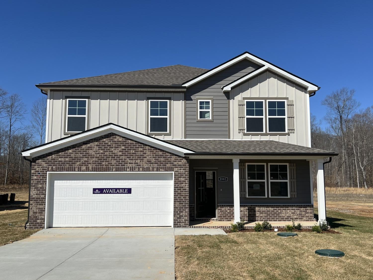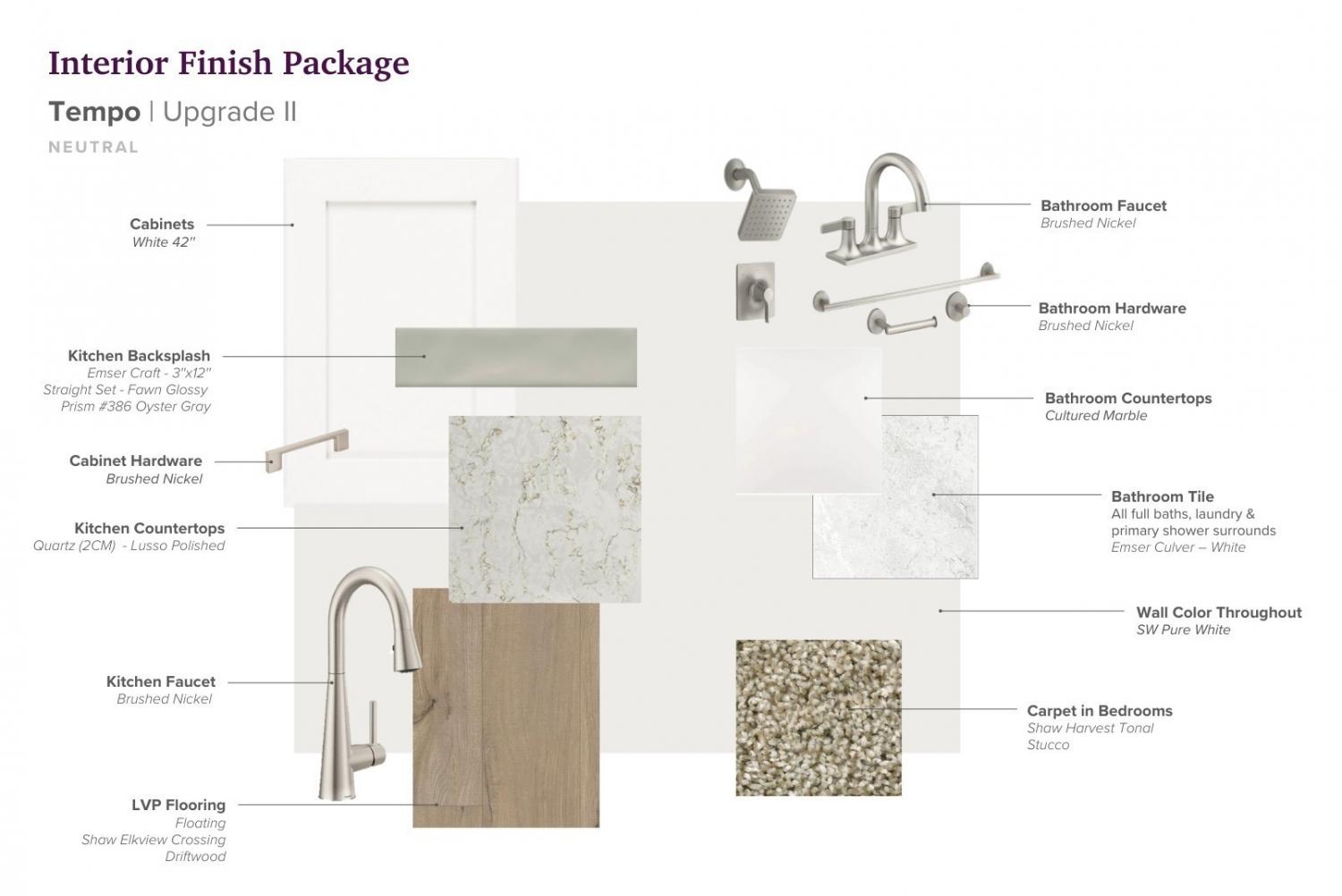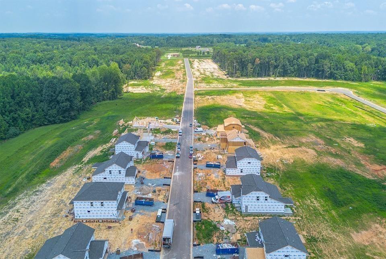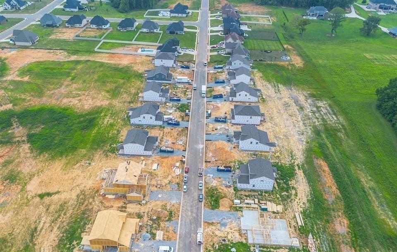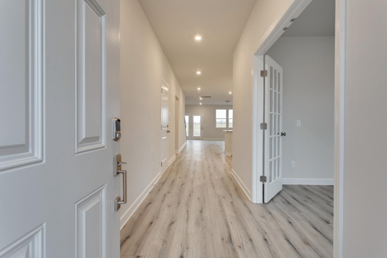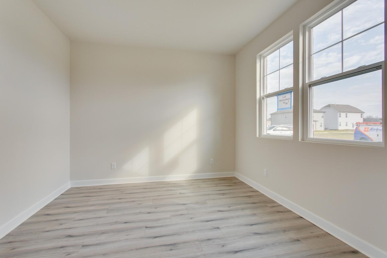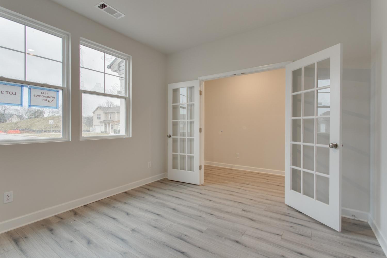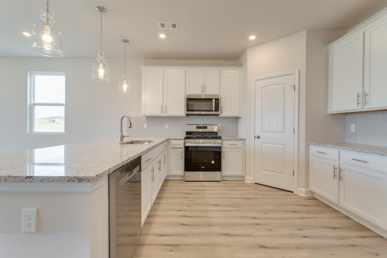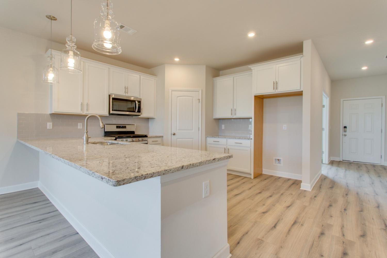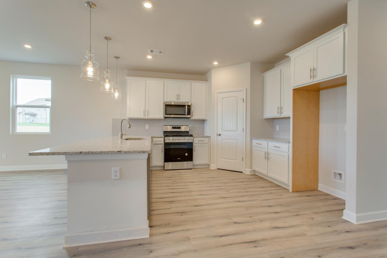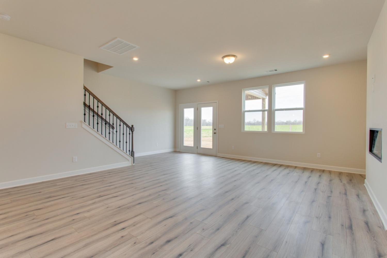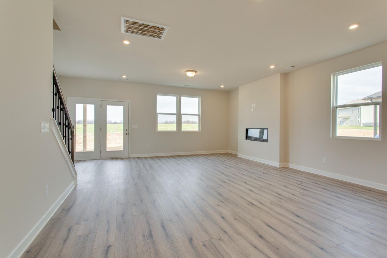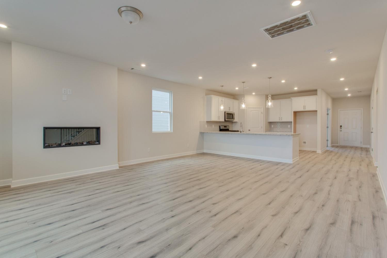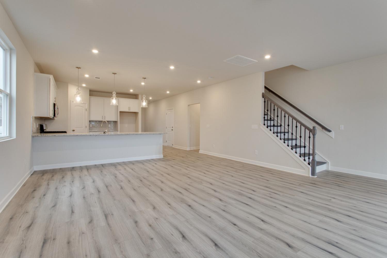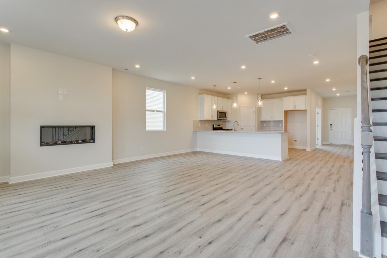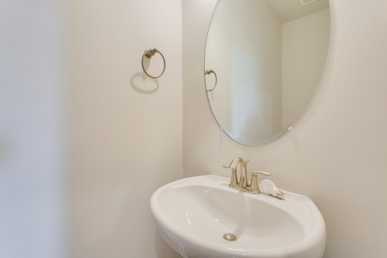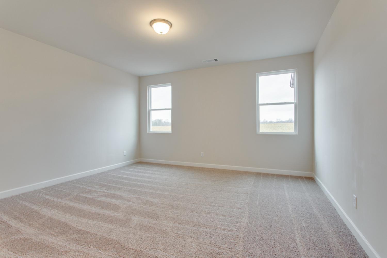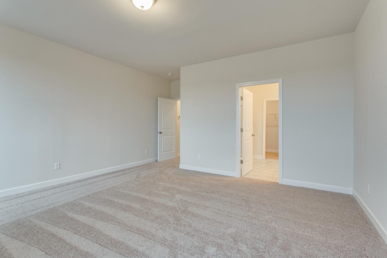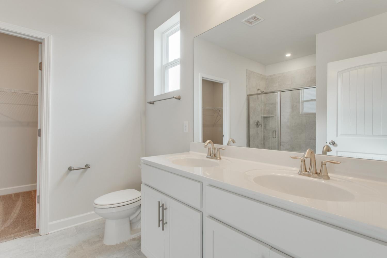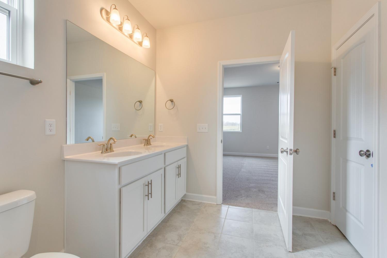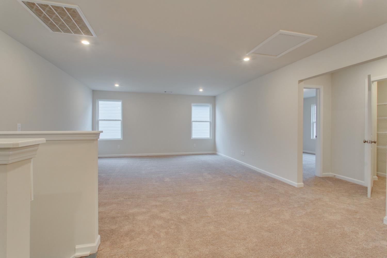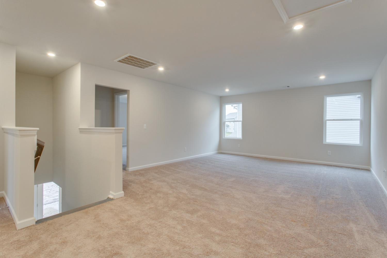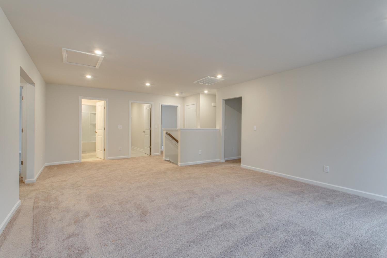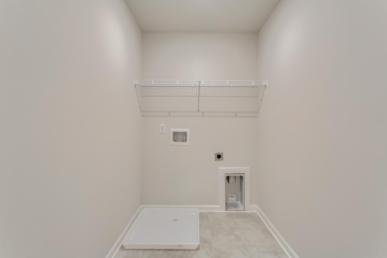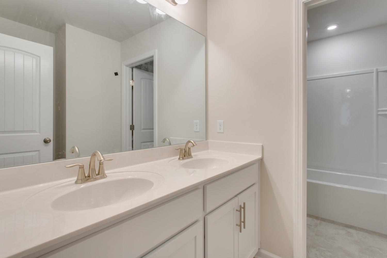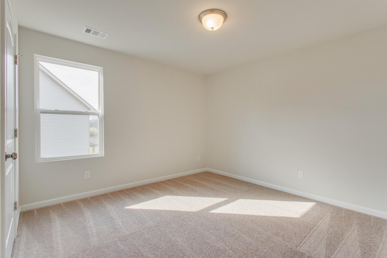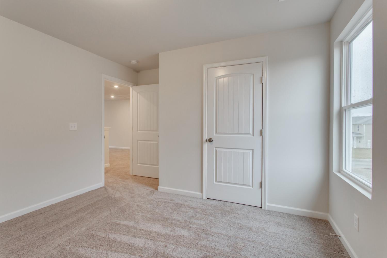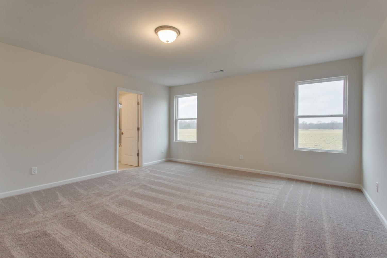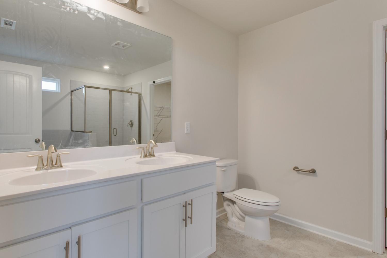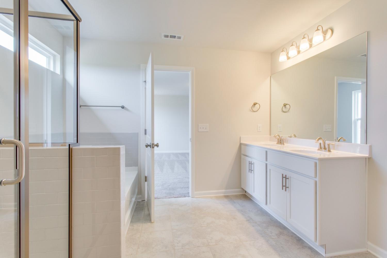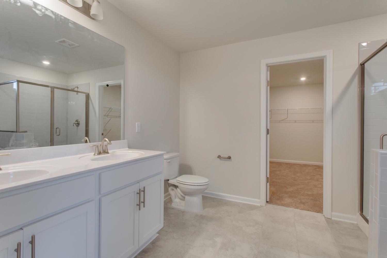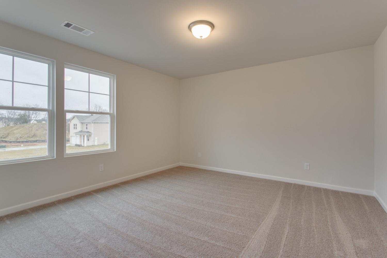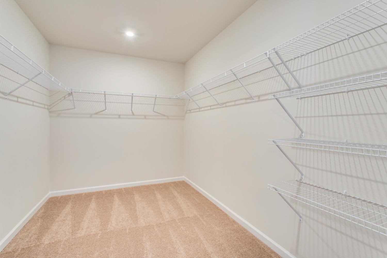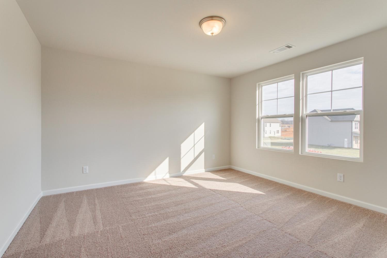 MIDDLE TENNESSEE REAL ESTATE
MIDDLE TENNESSEE REAL ESTATE
8583 Turnbull Dr, Pleasant View, TN 37146 For Sale
Single Family Residence
- Single Family Residence
- Beds: 5
- Baths: 4
- 3,271 sq ft
Description
Step into this Hudson home at Highland Reserves in Pleasant View, TN, where smart design meets flexible living. The welcoming foyer opens to a versatile flex room, perfect for a home office, reading nook, or creative space. Flowing seamlessly from the open-concept kitchen—with crisp white cabinets and a spacious walk-in pantry—the dining area and great room create an inviting hub for gatherings. The covered patio extends your living space outdoors, ideal for relaxing or entertaining. Tucked privately on the main floor, the first owner’s suite offers a serene retreat with a roomy walk-in closet and spa-like bath featuring dual sinks and a walk-in shower. Upstairs, a second owner’s suite awaits, complete with its own luxurious bath and walk-in closet. Two additional bedrooms with walk-in closets, a full bath, and a sprawling game room provide plenty of space for everyone. Oak tread stairs with elegant iron spindles add a touch of sophistication.
Property Details
Status : Active
Source : RealTracs, Inc.
Address : 8583 Turnbull Dr Pleasant View TN 37146
County : Cheatham County, TN
Property Type : Residential
Area : 3,271 sq. ft.
Year Built : 2024
Exterior Construction : Masonite,Brick
Floors : Carpet,Laminate,Tile
Heat : ENERGY STAR Qualified Equipment,Electric
HOA / Subdivision : Highland Reserves
Listing Provided by : Century Communities
MLS Status : Active
Listing # : RTC2817878
Schools near 8583 Turnbull Dr, Pleasant View, TN 37146 :
Pleasant View Elementary, Sycamore Middle School, Sycamore High School
Additional details
Association Fee : $50.00
Association Fee Frequency : Monthly
Assocation Fee 2 : $375.00
Association Fee 2 Frequency : One Time
Heating : Yes
Parking Features : Garage Door Opener,Garage Faces Front
Lot Size Area : 0.5 Sq. Ft.
Building Area Total : 3271 Sq. Ft.
Lot Size Acres : 0.5 Acres
Lot Size Dimensions : 90x275
Living Area : 3271 Sq. Ft.
Office Phone : 6292603218
Number of Bedrooms : 5
Number of Bathrooms : 4
Full Bathrooms : 3
Half Bathrooms : 1
Possession : Close Of Escrow
Cooling : 1
Garage Spaces : 2
New Construction : 1
Patio and Porch Features : Patio,Covered
Levels : Two
Basement : Slab
Stories : 2
Utilities : Water Available
Parking Space : 2
Sewer : STEP System
Location 8583 Turnbull Dr, TN 37146
Directions to 8583 Turnbull Dr, TN 37146
From Nashville: Take I-24 W towards Clarksville. Travel 25 miles and take exit 24. Turn left onto Highway 49W. Keep slight right onto Church Street. Drive straight for 1.3 miles Turn right on Blacksmith Drive into Highland Reserves community. Follow signs
Ready to Start the Conversation?
We're ready when you are.
 © 2025 Listings courtesy of RealTracs, Inc. as distributed by MLS GRID. IDX information is provided exclusively for consumers' personal non-commercial use and may not be used for any purpose other than to identify prospective properties consumers may be interested in purchasing. The IDX data is deemed reliable but is not guaranteed by MLS GRID and may be subject to an end user license agreement prescribed by the Member Participant's applicable MLS. Based on information submitted to the MLS GRID as of July 4, 2025 10:00 PM CST. All data is obtained from various sources and may not have been verified by broker or MLS GRID. Supplied Open House Information is subject to change without notice. All information should be independently reviewed and verified for accuracy. Properties may or may not be listed by the office/agent presenting the information. Some IDX listings have been excluded from this website.
© 2025 Listings courtesy of RealTracs, Inc. as distributed by MLS GRID. IDX information is provided exclusively for consumers' personal non-commercial use and may not be used for any purpose other than to identify prospective properties consumers may be interested in purchasing. The IDX data is deemed reliable but is not guaranteed by MLS GRID and may be subject to an end user license agreement prescribed by the Member Participant's applicable MLS. Based on information submitted to the MLS GRID as of July 4, 2025 10:00 PM CST. All data is obtained from various sources and may not have been verified by broker or MLS GRID. Supplied Open House Information is subject to change without notice. All information should be independently reviewed and verified for accuracy. Properties may or may not be listed by the office/agent presenting the information. Some IDX listings have been excluded from this website.
