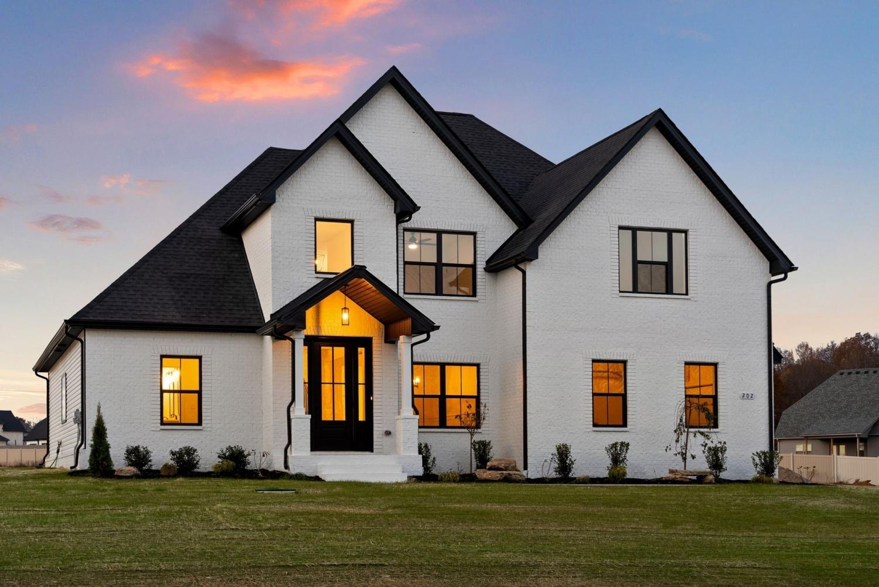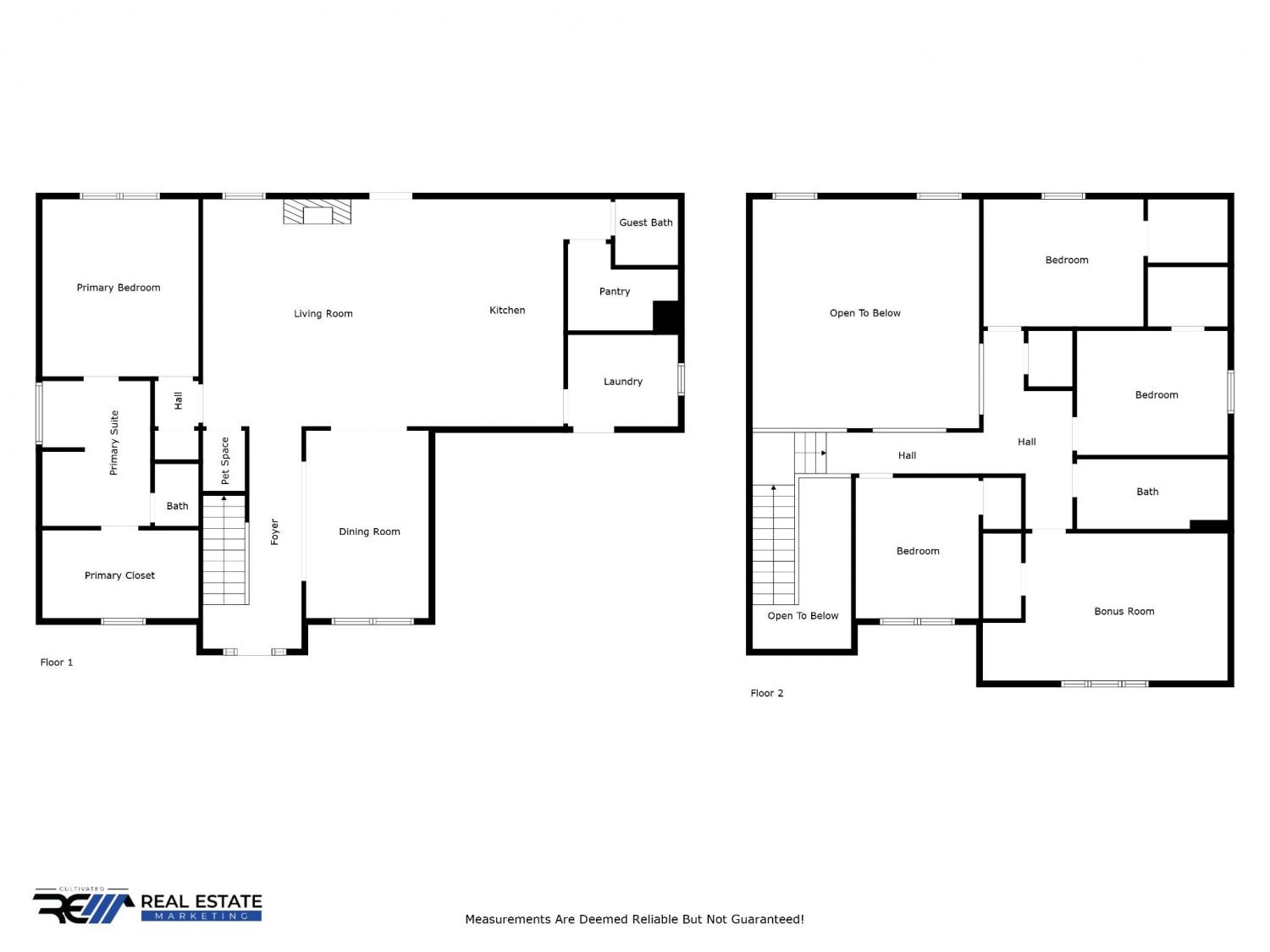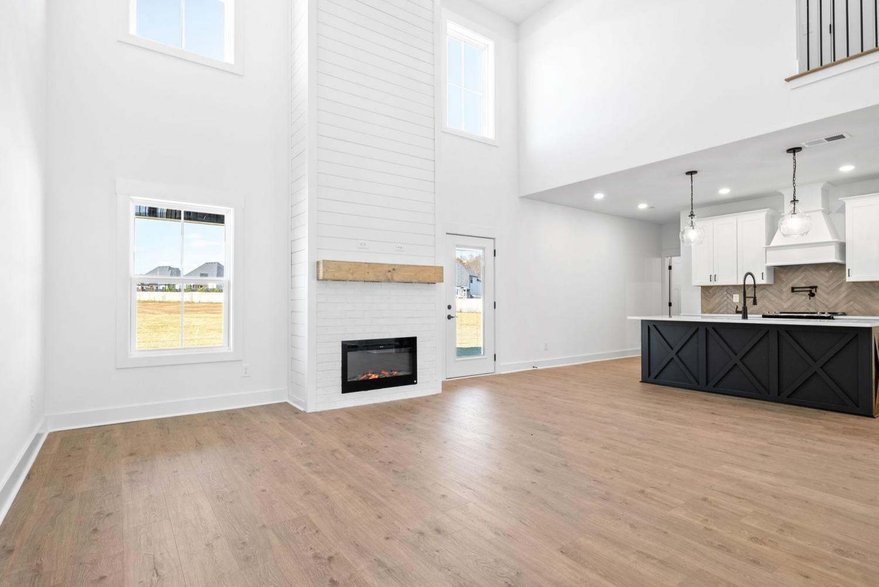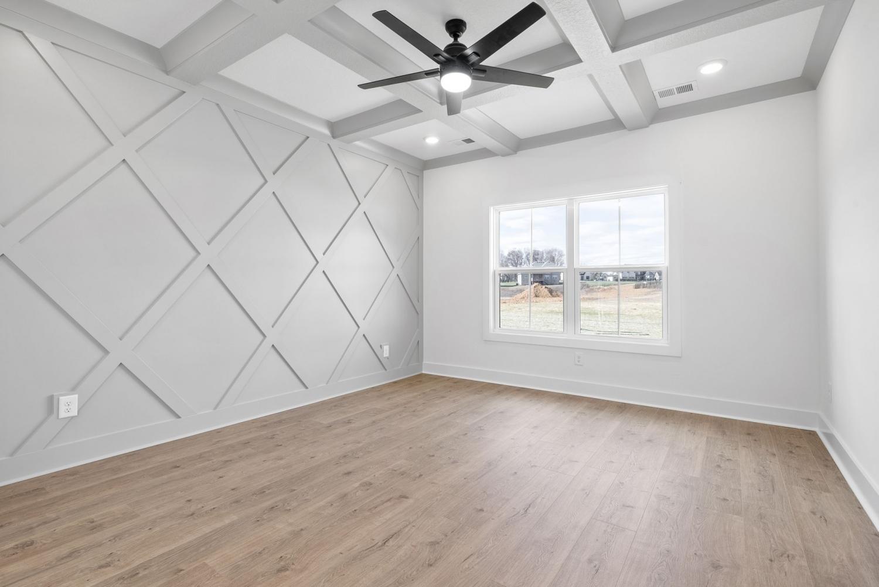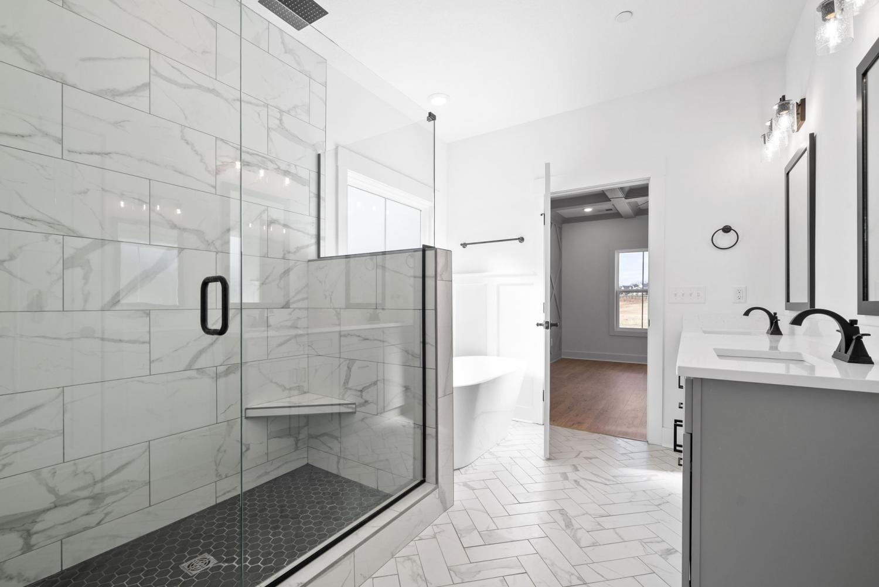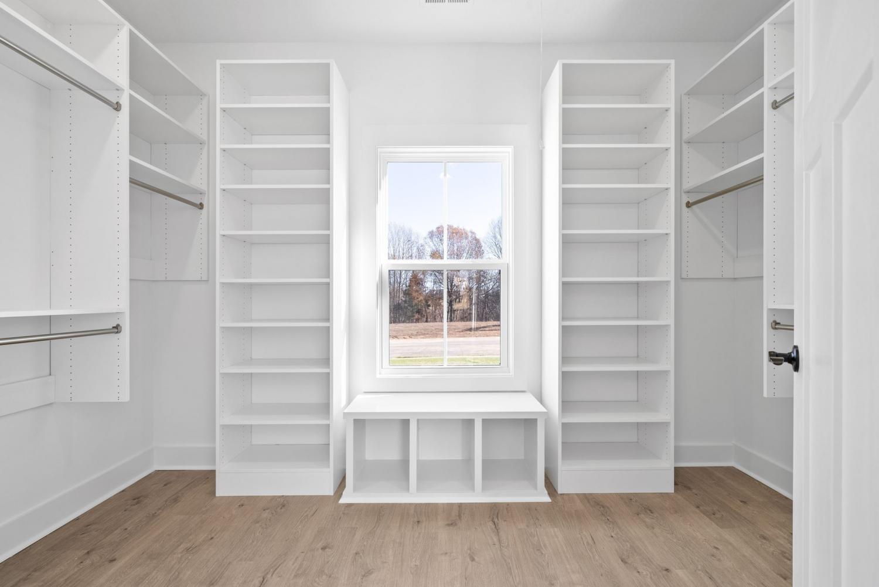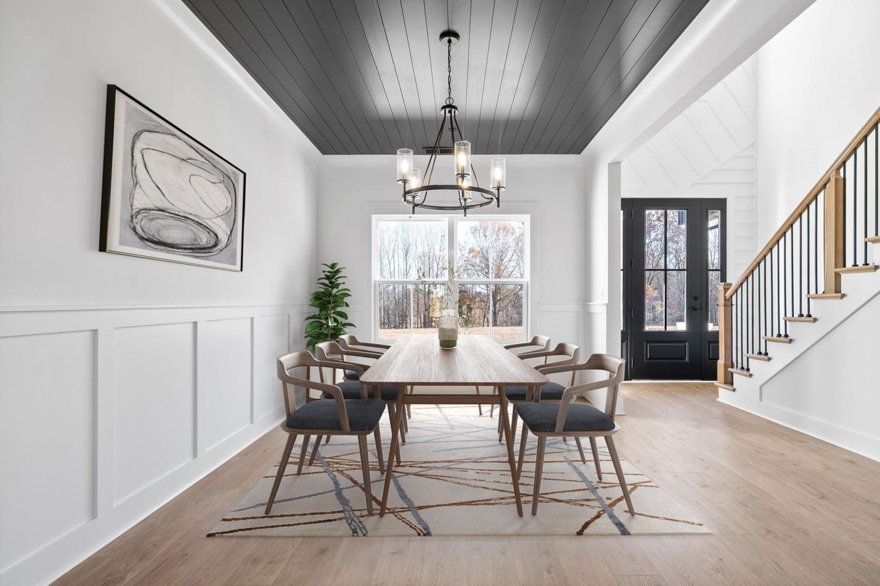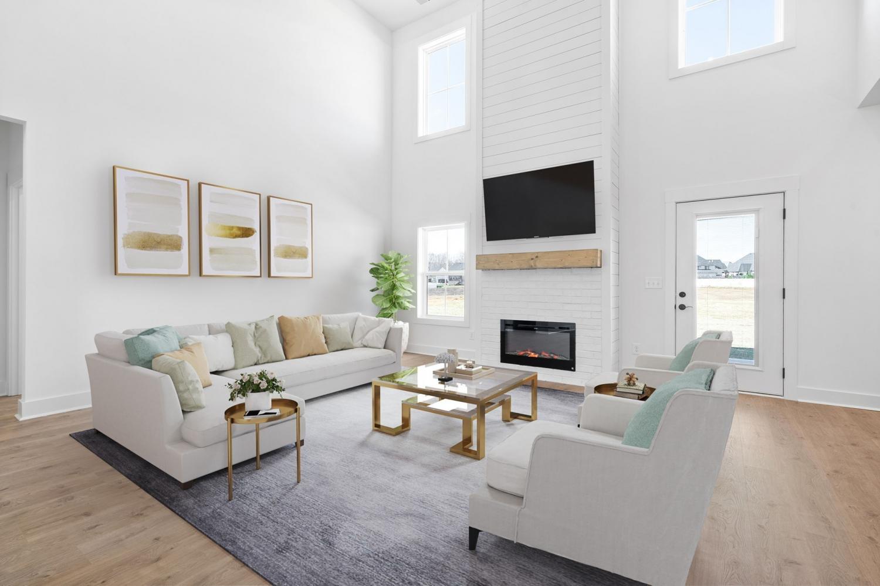 MIDDLE TENNESSEE REAL ESTATE
MIDDLE TENNESSEE REAL ESTATE
250 Bellshire Dr, Clarksville, TN 37043 For Sale
Single Family Residence
- Single Family Residence
- Beds: 4
- Baths: 3
- 2,450 sq ft
Description
Let us introduce you the Stella Plan exclusively offered by Rockwood Homes! From the moment you step into the elegant entry foyer, you’ll feel right at home. The formal dining room greets you with style, setting the tone for the quality and sophistication throughout. The Primary Suite is a luxurious retreat, featuring a spacious layout and spa-like en-suite with a double-sink vanity, a large tiled shower, a separate soaking tub, and a private water closet. The enormous walk-in custom closet provides ample storage and organization, perfect for keeping everything in its place. The open-concept living and kitchen area is designed for both comfort and entertaining. The kitchen boasts an island with bar seating, soft-close cabinets, stainless steel appliances, and a massive pantry to meet all your storage needs. Upstairs, you’ll find three generously sized bedrooms, a full bathroom, and a versatile bonus room, perfect for a playroom, office, or media space. This home combines thoughtful design, stylish finishes, and practical features, making it the ideal place to create lasting memories.
Property Details
Status : Active
Source : RealTracs, Inc.
Address : 250 Bellshire Dr Clarksville TN 37043
County : Montgomery County, TN
Property Type : Residential
Area : 2,450 sq. ft.
Year Built : 2025
Exterior Construction : Brick,Vinyl Siding
Floors : Carpet,Laminate,Tile
Heat : Central
HOA / Subdivision : Bellshire
Listing Provided by : Byers & Harvey Inc.
MLS Status : Active
Listing # : RTC2817919
Schools near 250 Bellshire Dr, Clarksville, TN 37043 :
Sango Elementary, Richview Middle, Clarksville High
Additional details
Heating : Yes
Parking Features : Attached,Concrete
Lot Size Area : 0.46 Sq. Ft.
Building Area Total : 2450 Sq. Ft.
Lot Size Acres : 0.46 Acres
Living Area : 2450 Sq. Ft.
Office Phone : 9316473501
Number of Bedrooms : 4
Number of Bathrooms : 3
Full Bathrooms : 2
Half Bathrooms : 1
Possession : Close Of Escrow
Cooling : 1
Garage Spaces : 2
New Construction : 1
Patio and Porch Features : Deck,Covered,Porch
Levels : Two
Basement : Crawl Space
Stories : 2
Utilities : Electricity Available,Water Available
Parking Space : 4
Sewer : Public Sewer
Location 250 Bellshire Dr, TN 37043
Directions to 250 Bellshire Dr, TN 37043
Hwy 76 to Bellshire Drive. Property will be on your Right.
Ready to Start the Conversation?
We're ready when you are.
 © 2025 Listings courtesy of RealTracs, Inc. as distributed by MLS GRID. IDX information is provided exclusively for consumers' personal non-commercial use and may not be used for any purpose other than to identify prospective properties consumers may be interested in purchasing. The IDX data is deemed reliable but is not guaranteed by MLS GRID and may be subject to an end user license agreement prescribed by the Member Participant's applicable MLS. Based on information submitted to the MLS GRID as of July 19, 2025 10:00 AM CST. All data is obtained from various sources and may not have been verified by broker or MLS GRID. Supplied Open House Information is subject to change without notice. All information should be independently reviewed and verified for accuracy. Properties may or may not be listed by the office/agent presenting the information. Some IDX listings have been excluded from this website.
© 2025 Listings courtesy of RealTracs, Inc. as distributed by MLS GRID. IDX information is provided exclusively for consumers' personal non-commercial use and may not be used for any purpose other than to identify prospective properties consumers may be interested in purchasing. The IDX data is deemed reliable but is not guaranteed by MLS GRID and may be subject to an end user license agreement prescribed by the Member Participant's applicable MLS. Based on information submitted to the MLS GRID as of July 19, 2025 10:00 AM CST. All data is obtained from various sources and may not have been verified by broker or MLS GRID. Supplied Open House Information is subject to change without notice. All information should be independently reviewed and verified for accuracy. Properties may or may not be listed by the office/agent presenting the information. Some IDX listings have been excluded from this website.
