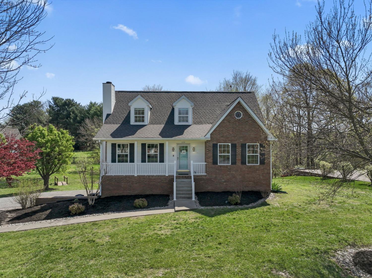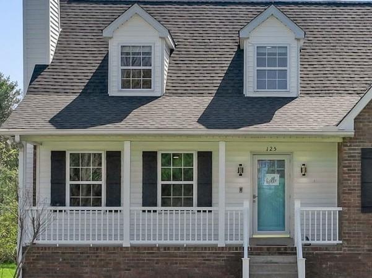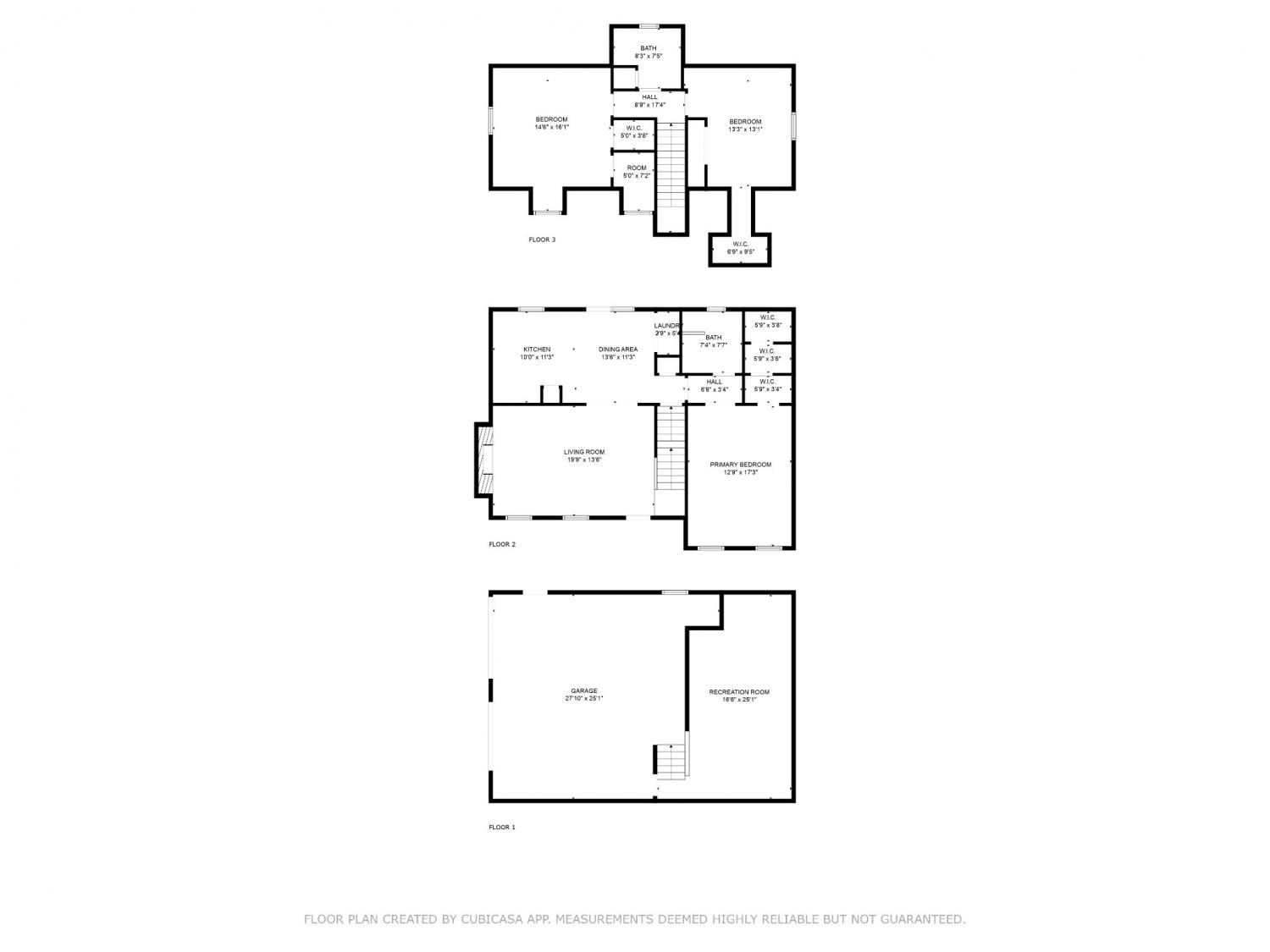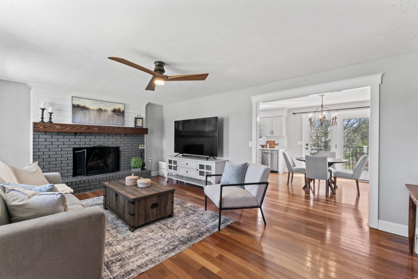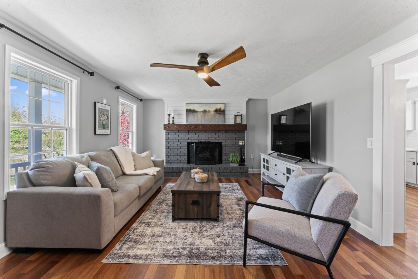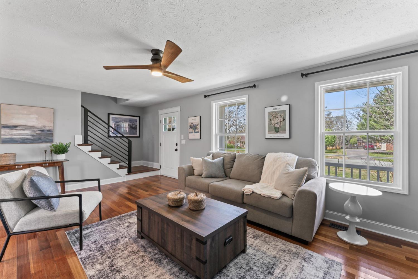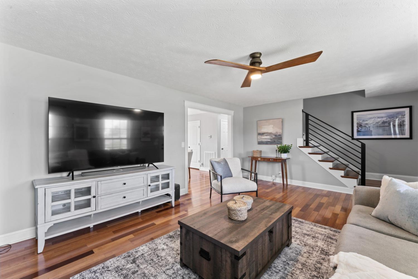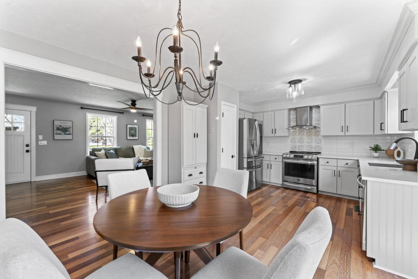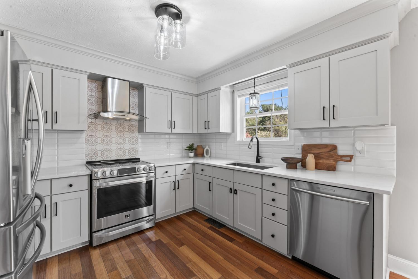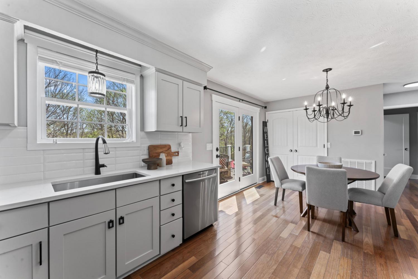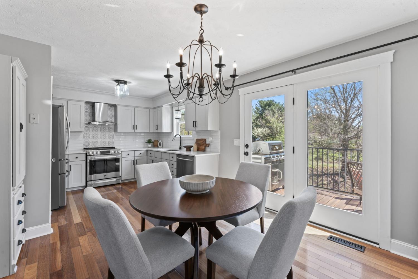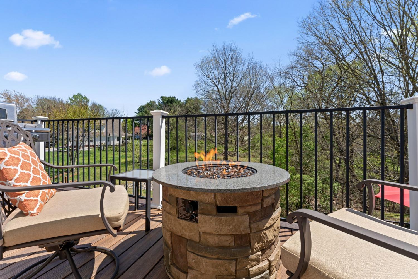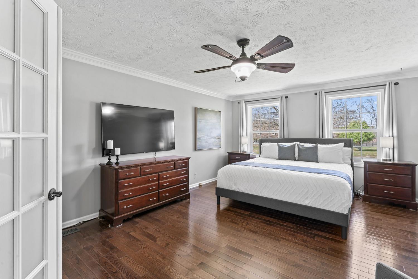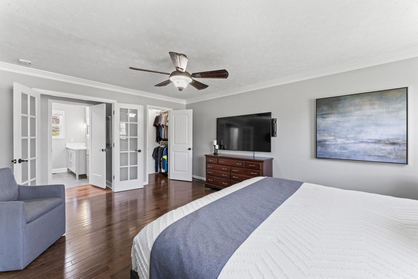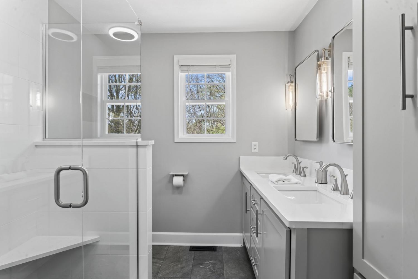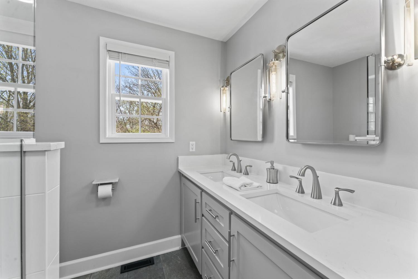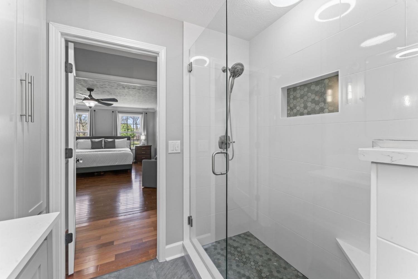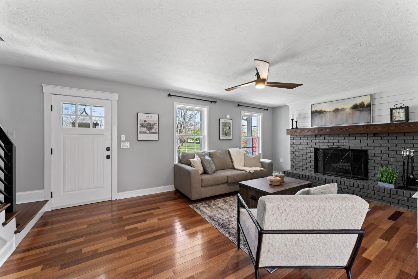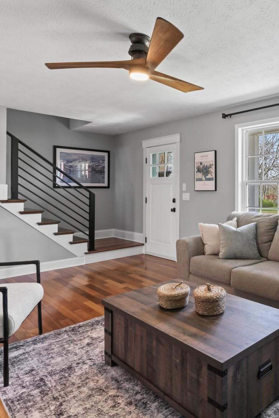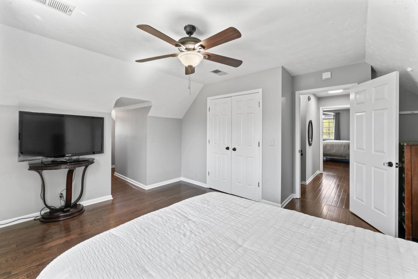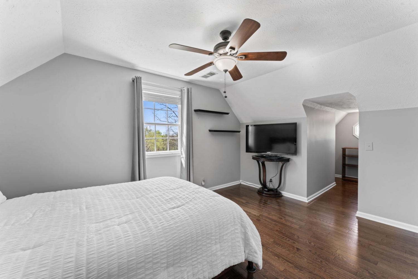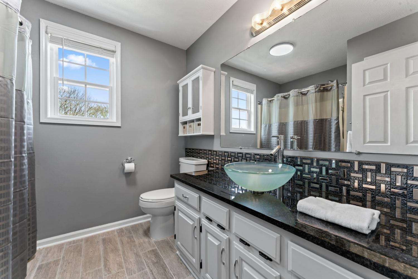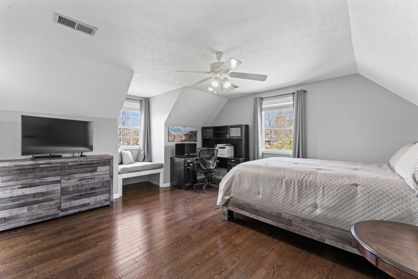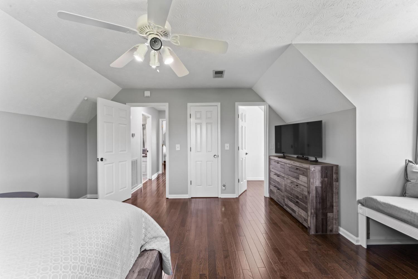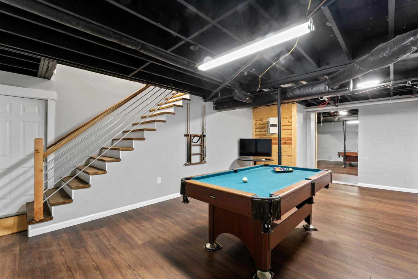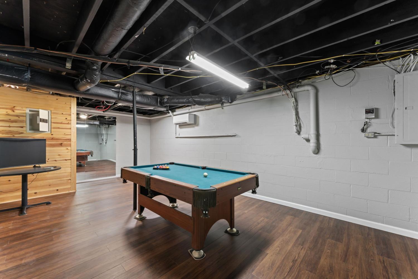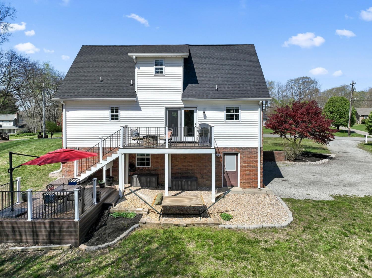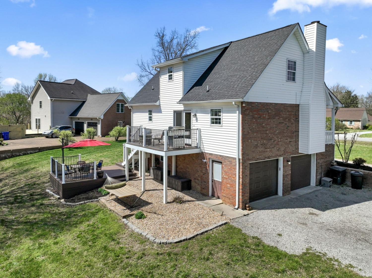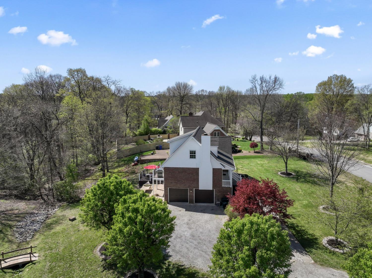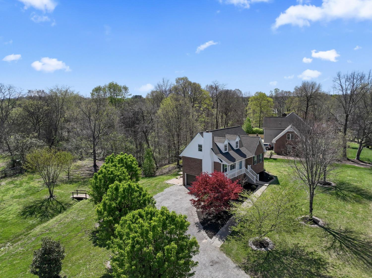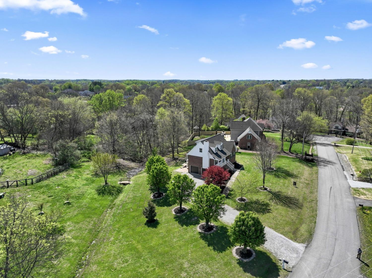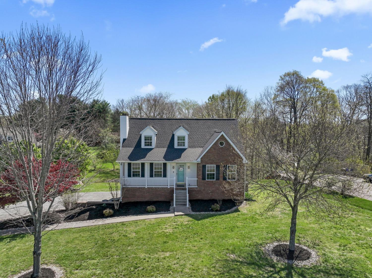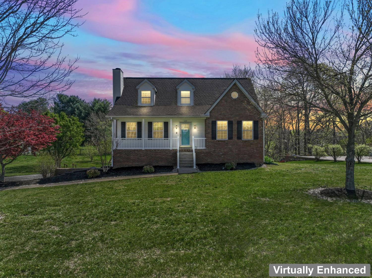 MIDDLE TENNESSEE REAL ESTATE
MIDDLE TENNESSEE REAL ESTATE
125 Baldridge Dr, Cottontown, TN 37048 For Sale
Single Family Residence
- Single Family Residence
- Beds: 3
- Baths: 2
- 2,143 sq ft
Description
Nestled in the serene countryside of Cottontown, 125 Baldrige Dr offers a perfect blend of comfort, space, and rural charm. This beautifully updated home sits on an expansive lot, providing plenty of room to enjoy the outdoors. Inside, you'll find a spacious and well-lit living area with cozy fireplace, a modern kitchen with ample storage, and a main-level primary suite designed for comfort and privacy. Thoughtfully designed secondary bedrooms and a finished basement offer flexibility for family, guests or hobbies. Downstairs, enjoy a spacious rec area complete with a pool table-perfect for entertaining or unwinding at home. Step outside and unwind on either the upper or lower deck—both offering serene views of the wooded backdrop and perfect spots for morning coffee, evening conversations, or weekend cookouts. The covered front porch adds even more outdoor charm, welcoming you home with timeless appeal. With the peace of rural living and just a short drive to Nashville, this home offers the best of both worlds. Come experience the warmth, freedom, and connection this special property provides.
Property Details
Status : Active
Source : RealTracs, Inc.
Address : 125 Baldridge Dr Cottontown TN 37048
County : Robertson County, TN
Property Type : Residential
Area : 2,143 sq. ft.
Year Built : 1987
Exterior Construction : Brick,Vinyl Siding
Floors : Wood,Tile
Heat : Central,Heat Pump
HOA / Subdivision : Quail Ridge Sec 2
Listing Provided by : CHORD Real Estate
MLS Status : Active
Listing # : RTC2817959
Schools near 125 Baldridge Dr, Cottontown, TN 37048 :
Robert F. Woodall Elementary, White House Heritage Elementary School, White House Heritage High School
Additional details
Heating : Yes
Parking Features : Garage Door Opener,Garage Faces Side,Gravel
Lot Size Area : 0.92 Sq. Ft.
Building Area Total : 2143 Sq. Ft.
Lot Size Acres : 0.92 Acres
Lot Size Dimensions : 218X320.58 IRR
Living Area : 2143 Sq. Ft.
Lot Features : Level,Rolling Slope
Office Phone : 6159881001
Number of Bedrooms : 3
Number of Bathrooms : 2
Full Bathrooms : 2
Possession : Close Of Escrow
Cooling : 1
Garage Spaces : 2
Architectural Style : Traditional
Patio and Porch Features : Porch,Covered,Deck
Levels : Three Or More
Basement : Finished
Stories : 2
Utilities : Water Available
Parking Space : 7
Sewer : Private Sewer
Virtual Tour
Location 125 Baldridge Dr, TN 37048
Directions to 125 Baldridge Dr, TN 37048
65N to Exit 108/HWY 76E RT, LT Main St/Hwy 31W, LT into Quail Ridge/Baldridge Dr, House on LT.
Ready to Start the Conversation?
We're ready when you are.
 © 2025 Listings courtesy of RealTracs, Inc. as distributed by MLS GRID. IDX information is provided exclusively for consumers' personal non-commercial use and may not be used for any purpose other than to identify prospective properties consumers may be interested in purchasing. The IDX data is deemed reliable but is not guaranteed by MLS GRID and may be subject to an end user license agreement prescribed by the Member Participant's applicable MLS. Based on information submitted to the MLS GRID as of June 7, 2025 10:00 AM CST. All data is obtained from various sources and may not have been verified by broker or MLS GRID. Supplied Open House Information is subject to change without notice. All information should be independently reviewed and verified for accuracy. Properties may or may not be listed by the office/agent presenting the information. Some IDX listings have been excluded from this website.
© 2025 Listings courtesy of RealTracs, Inc. as distributed by MLS GRID. IDX information is provided exclusively for consumers' personal non-commercial use and may not be used for any purpose other than to identify prospective properties consumers may be interested in purchasing. The IDX data is deemed reliable but is not guaranteed by MLS GRID and may be subject to an end user license agreement prescribed by the Member Participant's applicable MLS. Based on information submitted to the MLS GRID as of June 7, 2025 10:00 AM CST. All data is obtained from various sources and may not have been verified by broker or MLS GRID. Supplied Open House Information is subject to change without notice. All information should be independently reviewed and verified for accuracy. Properties may or may not be listed by the office/agent presenting the information. Some IDX listings have been excluded from this website.
