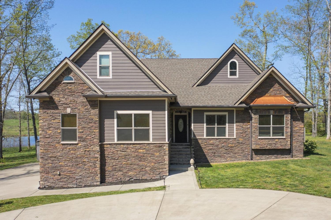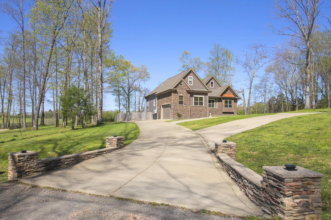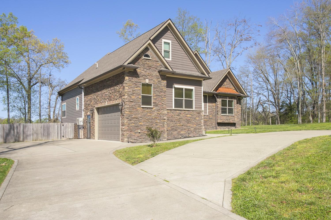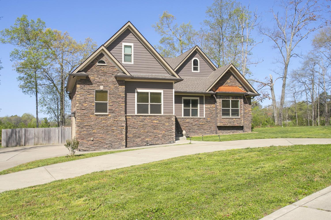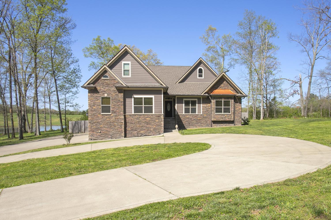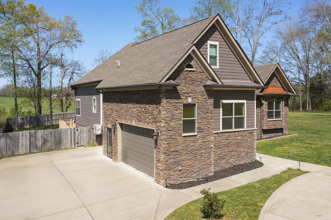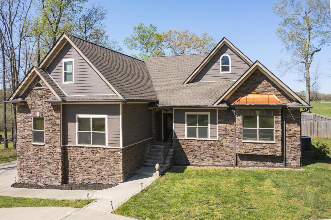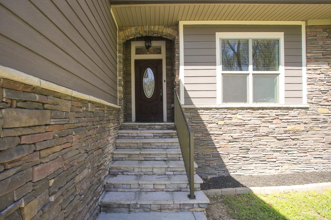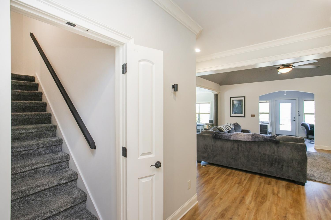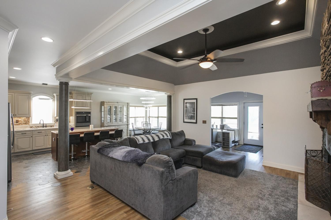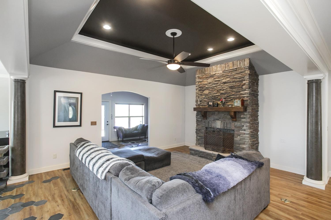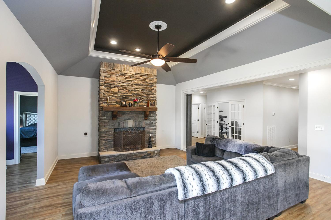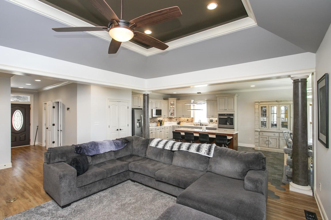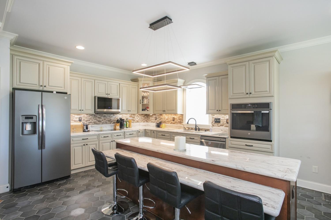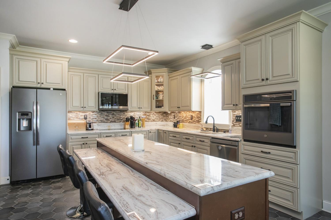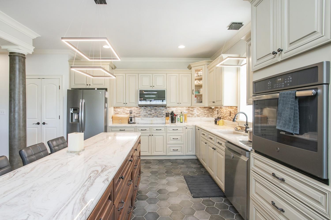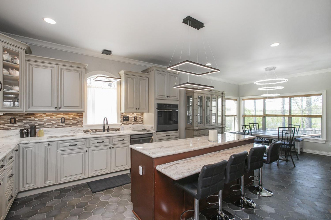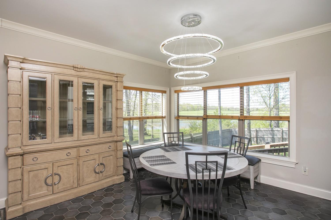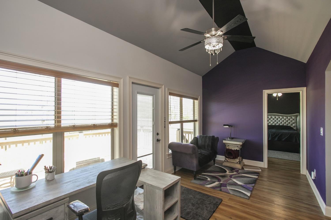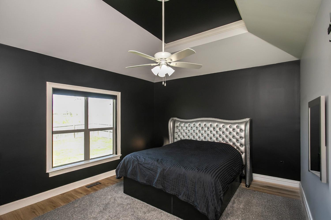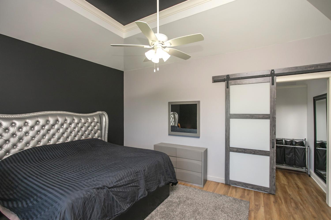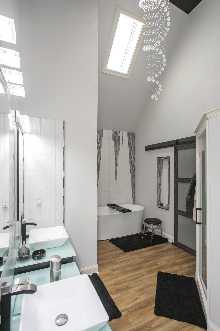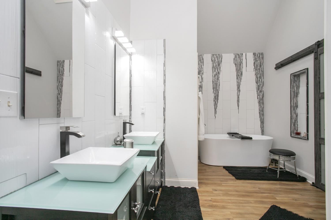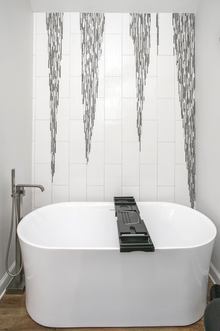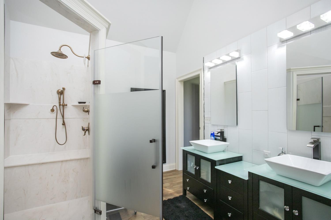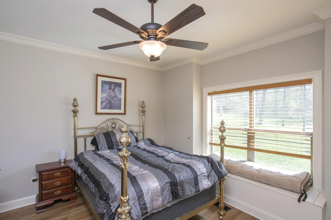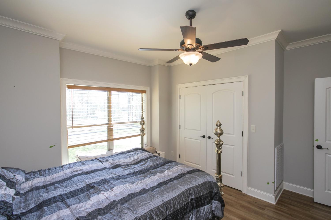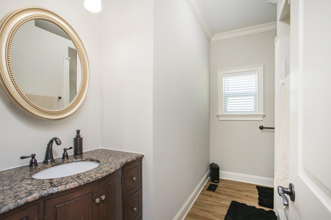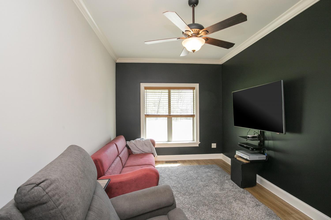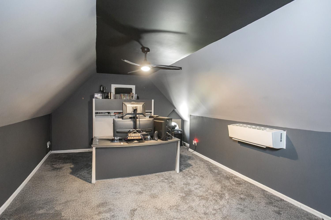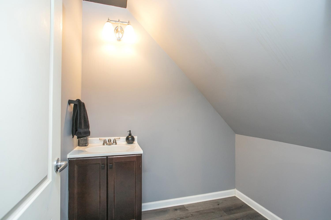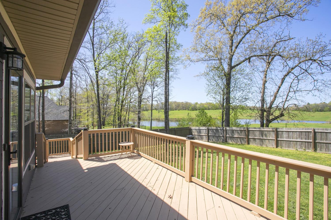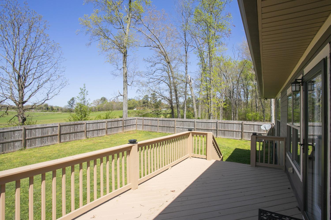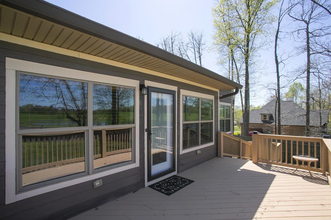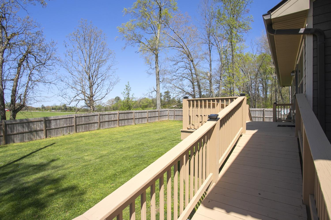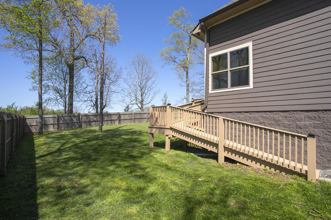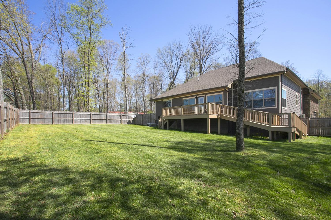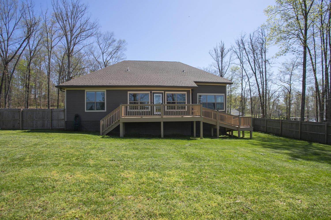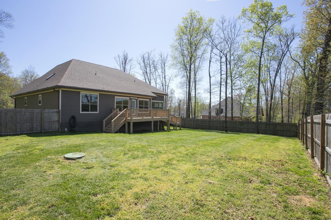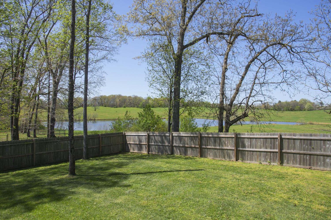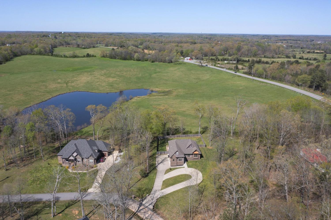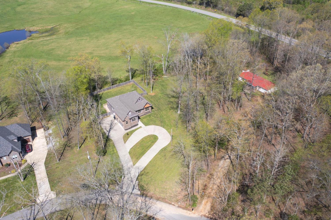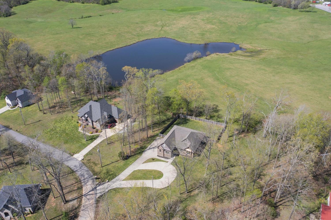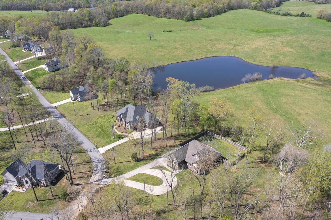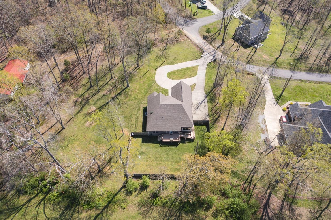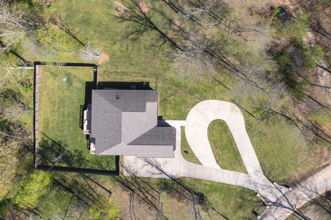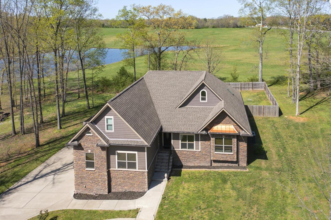 MIDDLE TENNESSEE REAL ESTATE
MIDDLE TENNESSEE REAL ESTATE
4512 General Forest Cir, Bon Aqua, TN 37025 For Sale
Single Family Residence
- Single Family Residence
- Beds: 3
- Baths: 3
- 2,546 sq ft
Description
Welcome to this stunning custom-built home, completed in 2019 and thoughtfully designed with unique touches throughout. From the moment you arrive, the curb appeal sets the tone—stacked stone pillars with lighting accents frame the driveway, while stone steps lead you to the inviting front entrance. The exterior showcases a beautiful blend of stone and Hardie board siding, offering both character and durability. Step inside to find waterproof flooring throughout the main level, complemented by a distinctive tile in the kitchen that adds style and personality. The kitchen is as functional as it is beautiful, featuring an extra-large island, a bright eat-in dining space surrounded by windows, and a walk-in pantry that not only provides generous storage but also includes a laundry area for added convenience. This home offers 3 bedrooms, 2 full bathrooms, and a bonus room with a half bath—ideal for working from home. The third bedroom is currently styled as a media room. The living room is the heart of the home, boasting a stacked stone fireplace, elegant columns and a tray ceiling that adds architectural charm. The primary suite is a true retreat, with a spacious bedroom, a luxurious bathroom featuring soaring ceilings, a unique chandelier, and a skylight that brings in beautiful natural light. From the bathroom, step into a large walk-in closet with plenty of space to comfortably accommodate his and her sides. Off the Florida room, step onto a large deck that overlooks a private, fenced backyard—designed to offer seclusion without sacrificing the view. From here, enjoy peaceful sights of the neighboring property and a picturesque pond, where Canadian geese are frequent visitors and nature surrounds you. This home is a perfect blend of thoughtful design, quality craftsmanship, and serene outdoor living. You truly have to see it to appreciate all it has to offer. Please note this home offers three bedrooms but has a two-bedroom septic system.
Property Details
Status : Active
Source : RealTracs, Inc.
County : Hickman County, TN
Property Type : Residential
Area : 2,546 sq. ft.
Yard : Privacy
Year Built : 2019
Exterior Construction : Masonite,Stone
Floors : Carpet,Laminate,Tile
Heat : Central,Natural Gas
HOA / Subdivision : Wildwood Estates
Listing Provided by : Realist Realty
MLS Status : Active
Listing # : RTC2818007
Schools near 4512 General Forest Cir, Bon Aqua, TN 37025 :
East Hickman Elementary, East Hickman Middle School, East Hickman High School
Additional details
Heating : Yes
Parking Features : Garage Door Opener,Garage Faces Side
Lot Size Area : 1.04 Sq. Ft.
Building Area Total : 2546 Sq. Ft.
Lot Size Acres : 1.04 Acres
Living Area : 2546 Sq. Ft.
Lot Features : Level
Office Phone : 6157502606
Number of Bedrooms : 3
Number of Bathrooms : 3
Full Bathrooms : 2
Half Bathrooms : 1
Accessibility Features : Accessible Approach with Ramp
Possession : Close Of Escrow
Cooling : 1
Garage Spaces : 2
Patio and Porch Features : Porch,Covered,Deck
Levels : Two
Basement : Crawl Space
Stories : 1
Utilities : Electricity Available,Water Available
Parking Space : 2
Sewer : Septic Tank
Location 4512 General Forest Cir, TN 37025
Directions to 4512 General Forest Cir, TN 37025
I-40 West to exit 176 to merge onto I-840 toward Knoxville/Franklin. Take Exit 7 onto SR-100 toward Centerville. Turn right onto Fairview Blvd. toward Centerville. 4.9 Miles turn left onto General Forest Cir. Home is on the right. Sign in yard.
Ready to Start the Conversation?
We're ready when you are.
 © 2026 Listings courtesy of RealTracs, Inc. as distributed by MLS GRID. IDX information is provided exclusively for consumers' personal non-commercial use and may not be used for any purpose other than to identify prospective properties consumers may be interested in purchasing. The IDX data is deemed reliable but is not guaranteed by MLS GRID and may be subject to an end user license agreement prescribed by the Member Participant's applicable MLS. Based on information submitted to the MLS GRID as of February 16, 2026 10:00 PM CST. All data is obtained from various sources and may not have been verified by broker or MLS GRID. Supplied Open House Information is subject to change without notice. All information should be independently reviewed and verified for accuracy. Properties may or may not be listed by the office/agent presenting the information. Some IDX listings have been excluded from this website.
© 2026 Listings courtesy of RealTracs, Inc. as distributed by MLS GRID. IDX information is provided exclusively for consumers' personal non-commercial use and may not be used for any purpose other than to identify prospective properties consumers may be interested in purchasing. The IDX data is deemed reliable but is not guaranteed by MLS GRID and may be subject to an end user license agreement prescribed by the Member Participant's applicable MLS. Based on information submitted to the MLS GRID as of February 16, 2026 10:00 PM CST. All data is obtained from various sources and may not have been verified by broker or MLS GRID. Supplied Open House Information is subject to change without notice. All information should be independently reviewed and verified for accuracy. Properties may or may not be listed by the office/agent presenting the information. Some IDX listings have been excluded from this website.
