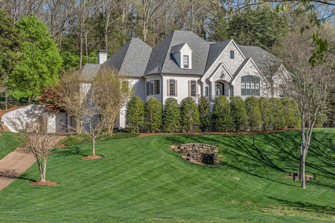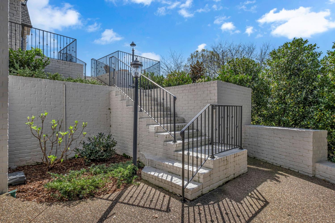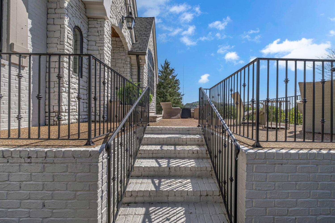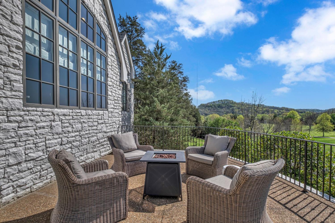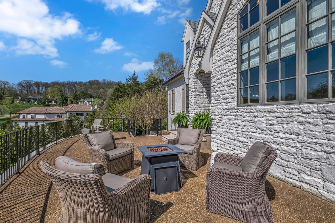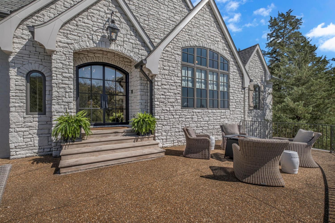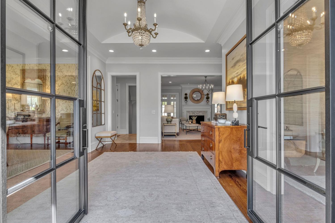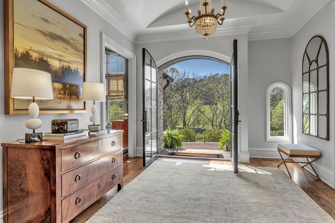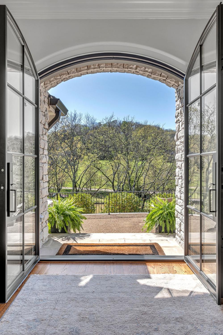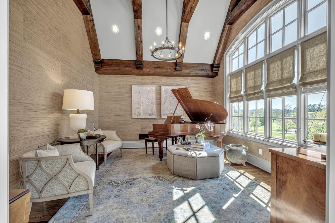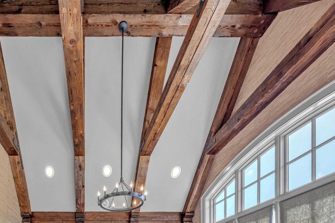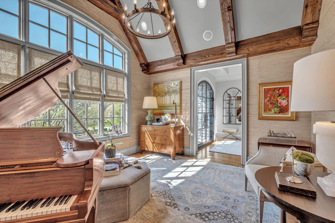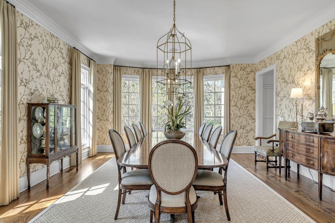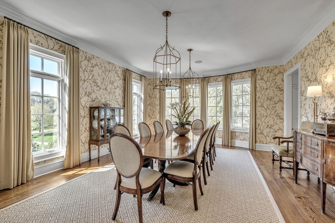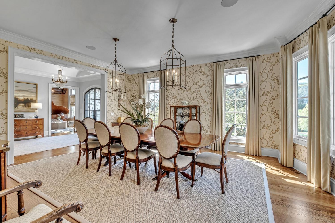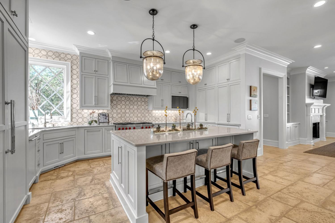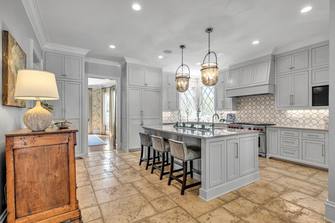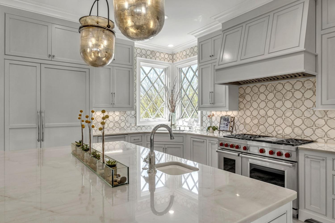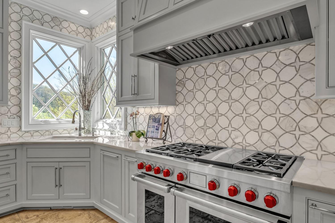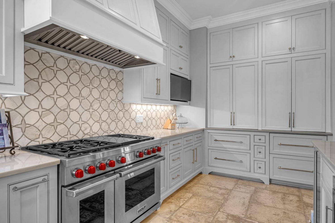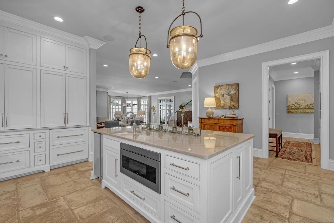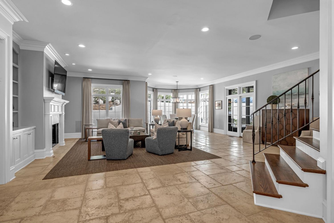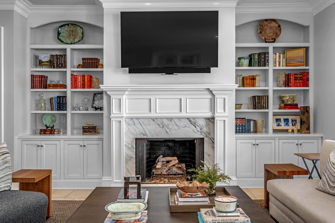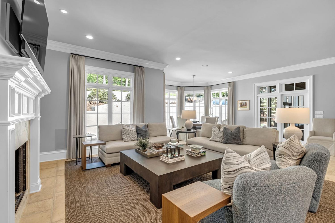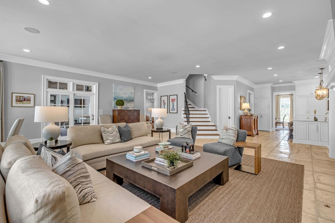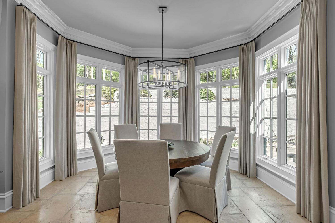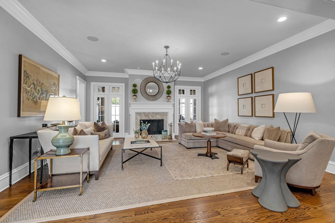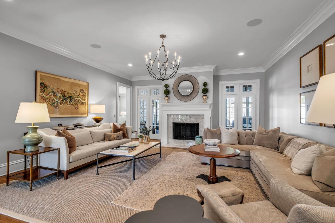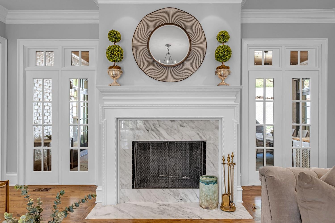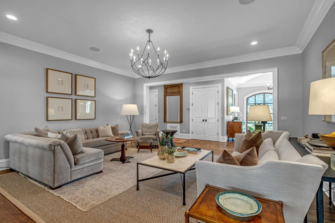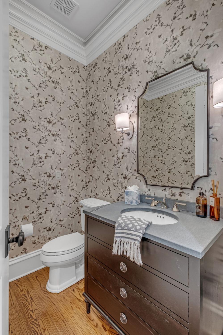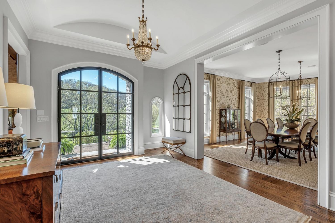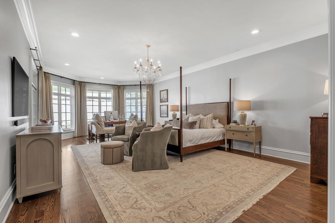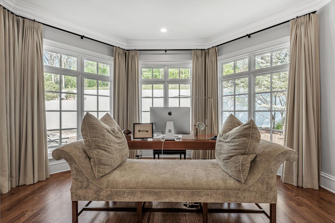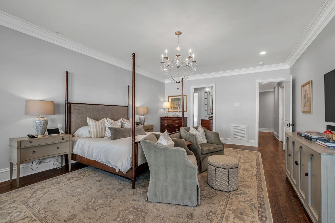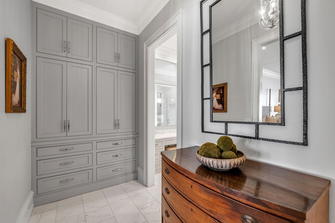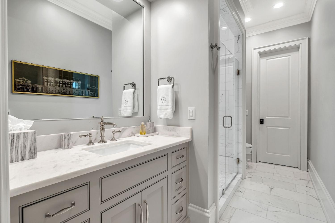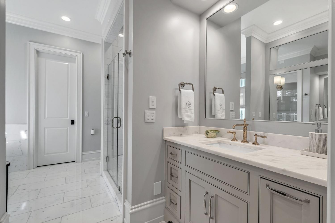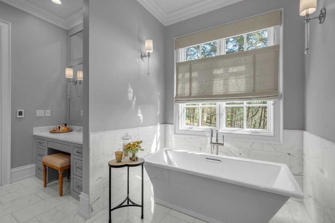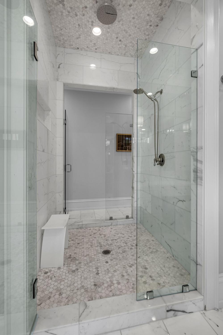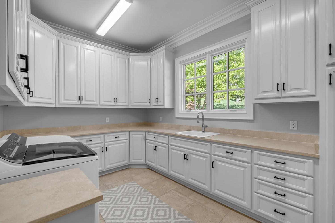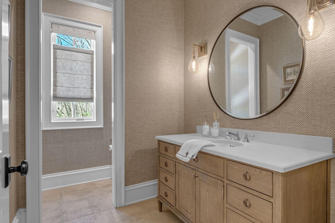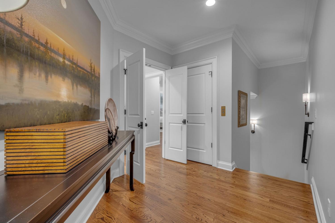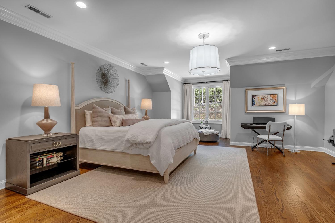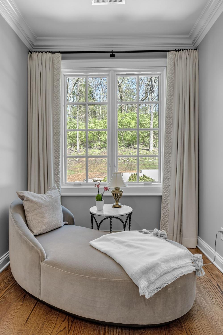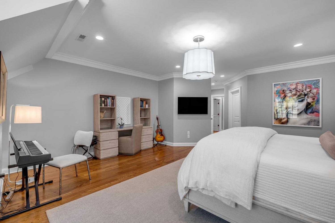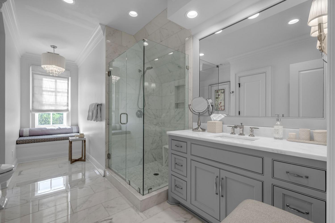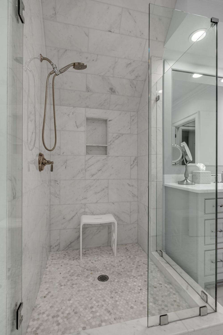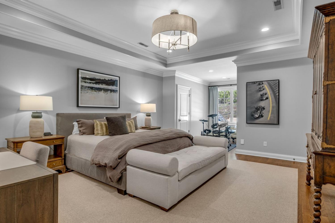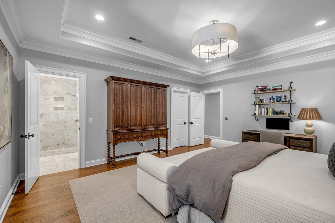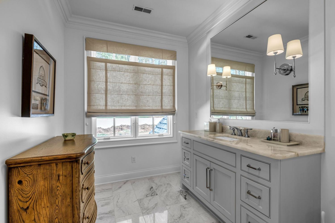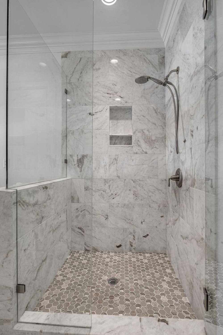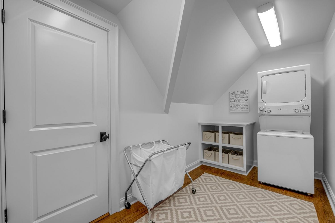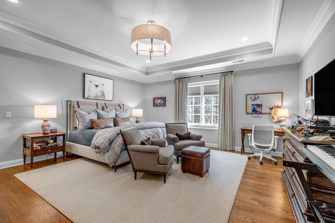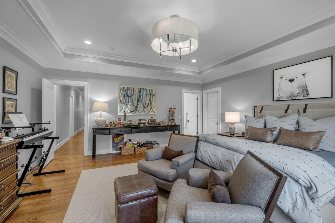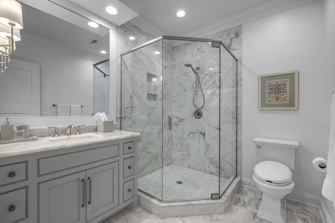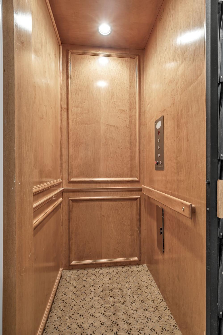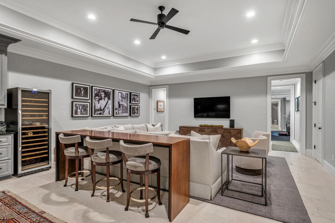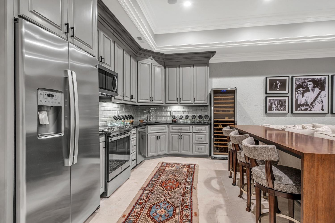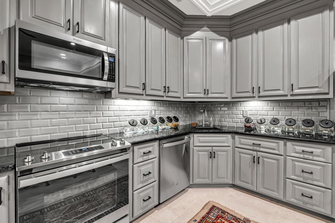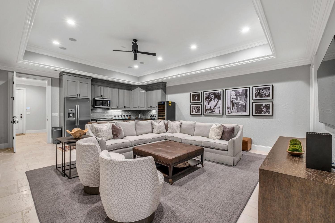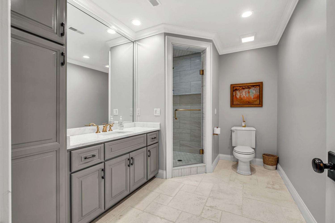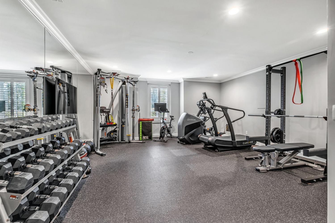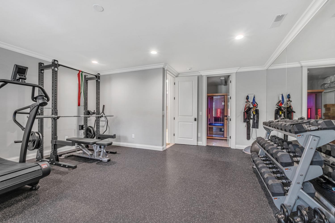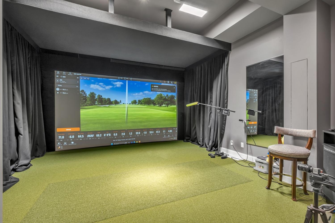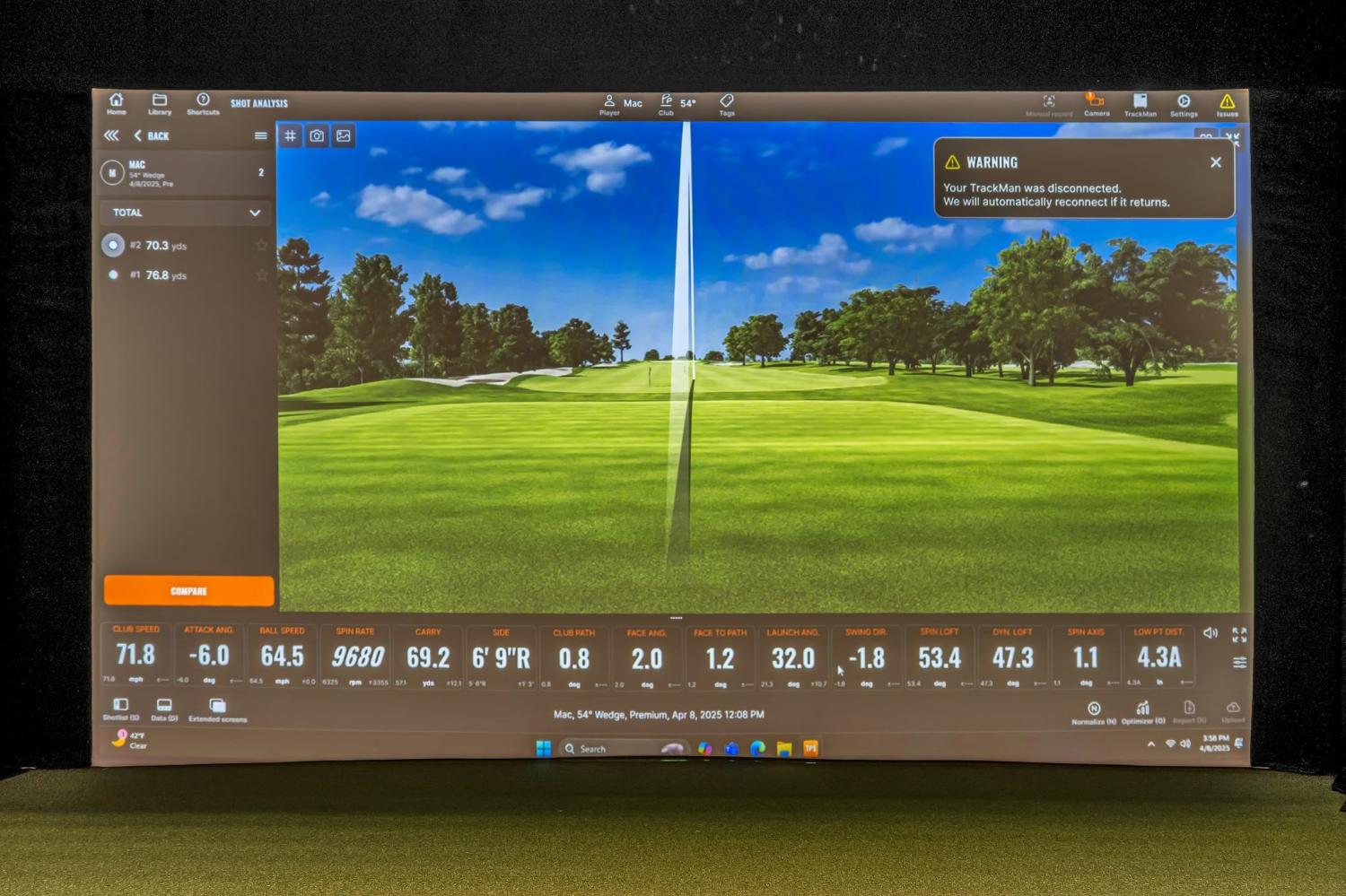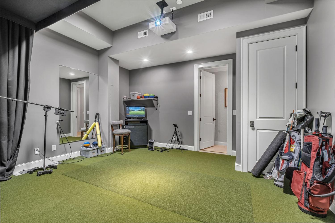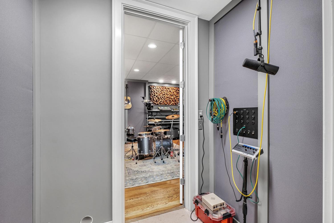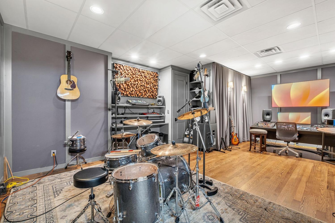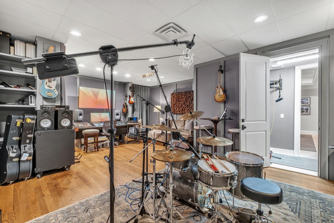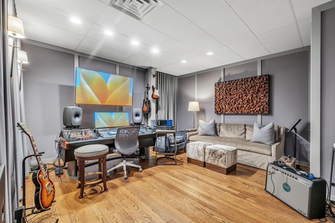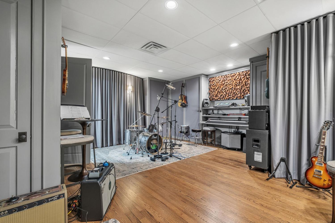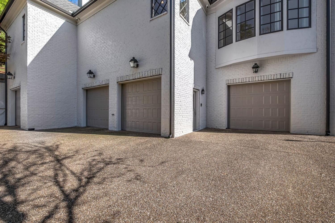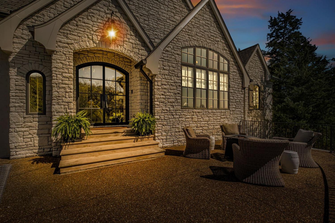 MIDDLE TENNESSEE REAL ESTATE
MIDDLE TENNESSEE REAL ESTATE
328 White Swans Xing, Brentwood, TN 37027 For Sale
Single Family Residence
- Single Family Residence
- Beds: 4
- Baths: 7
- 9,552 sq ft
Description
Hilltop Luxury Living in the exclusive Gated Cambridge Downs this stunning estate offers breathtaking sunset views, a peaceful private stocked pond, and sits gracefully on 2 acres of beautifully landscaped grounds. Inside, you'll find a brand-new, designer kitchen with high-end finishes and professional-grade appliances, complemented by fully renovated bathrooms throughout the home. The main-level primary suite offers a serene retreat with modern elegance and convenience. Designed for both relaxation and entertainment, this home features a private screened porch—perfect for morning coffee or evening wine with a view. Wellness enthusiasts will love the full gym, infrared sauna, and cold plunge setup. A state-of-the-art golf simulator and putting range cater to the avid golfer, while a professional, soundproof recording studio makes this home a dream for creatives. In addition, there is an attached four-car garage. Whether you're entertaining guests or unwinding in privacy, this one-of-a-kind property combines luxury, lifestyle, and location in one of Nashville’s most sought-after communities. Come see this retreat today! Buyer has the option to purchase the home fully furnished it would be an additional fee on top of list price.
Property Details
Status : Active
Source : RealTracs, Inc.
County : Davidson County, TN
Property Type : Residential
Area : 9,552 sq. ft.
Year Built : 2007
Exterior Construction : Brick
Floors : Wood,Marble,Tile
Heat : Central
HOA / Subdivision : Cambridge Downs
Listing Provided by : Fridrich & Clark Realty
MLS Status : Active
Listing # : RTC2818260
Schools near 328 White Swans Xing, Brentwood, TN 37027 :
Percy Priest Elementary, John Trotwood Moore Middle, Hillsboro Comp High School
Additional details
Virtual Tour URL : Click here for Virtual Tour
Association Fee : $4,000.00
Association Fee Frequency : Annually
Assocation Fee 2 : $2,000.00
Association Fee 2 Frequency : One Time
Heating : Yes
Parking Features : Attached
Lot Size Area : 2.03 Sq. Ft.
Building Area Total : 9552 Sq. Ft.
Lot Size Acres : 2.03 Acres
Lot Size Dimensions : 106 X 336
Living Area : 9552 Sq. Ft.
Lot Features : Sloped
Office Phone : 6153274800
Number of Bedrooms : 4
Number of Bathrooms : 7
Full Bathrooms : 5
Half Bathrooms : 2
Accessibility Features : Accessible Elevator Installed
Possession : Negotiable
Cooling : 1
Garage Spaces : 4
Architectural Style : Traditional
Patio and Porch Features : Patio,Screened
Levels : Three Or More
Basement : Finished
Stories : 3
Utilities : Water Available
Parking Space : 4
Sewer : Public Sewer
Location 328 White Swans Xing, TN 37027
Directions to 328 White Swans Xing, TN 37027
South on Hillsboro Pike, Left on Old Hickory Blvd, Left into Cambridge Downs (gate), home on Right. Or I-65S, exit Old Hickory Blvd, Right on Old Hickory
Ready to Start the Conversation?
We're ready when you are.
 © 2025 Listings courtesy of RealTracs, Inc. as distributed by MLS GRID. IDX information is provided exclusively for consumers' personal non-commercial use and may not be used for any purpose other than to identify prospective properties consumers may be interested in purchasing. The IDX data is deemed reliable but is not guaranteed by MLS GRID and may be subject to an end user license agreement prescribed by the Member Participant's applicable MLS. Based on information submitted to the MLS GRID as of July 29, 2025 10:00 PM CST. All data is obtained from various sources and may not have been verified by broker or MLS GRID. Supplied Open House Information is subject to change without notice. All information should be independently reviewed and verified for accuracy. Properties may or may not be listed by the office/agent presenting the information. Some IDX listings have been excluded from this website.
© 2025 Listings courtesy of RealTracs, Inc. as distributed by MLS GRID. IDX information is provided exclusively for consumers' personal non-commercial use and may not be used for any purpose other than to identify prospective properties consumers may be interested in purchasing. The IDX data is deemed reliable but is not guaranteed by MLS GRID and may be subject to an end user license agreement prescribed by the Member Participant's applicable MLS. Based on information submitted to the MLS GRID as of July 29, 2025 10:00 PM CST. All data is obtained from various sources and may not have been verified by broker or MLS GRID. Supplied Open House Information is subject to change without notice. All information should be independently reviewed and verified for accuracy. Properties may or may not be listed by the office/agent presenting the information. Some IDX listings have been excluded from this website.
