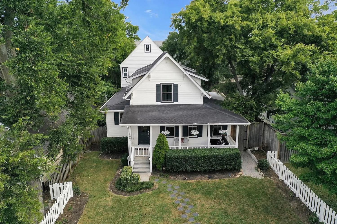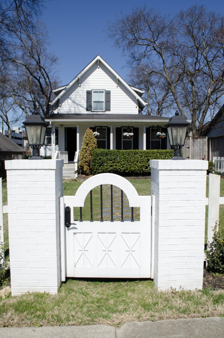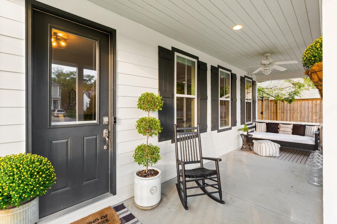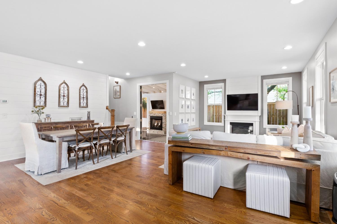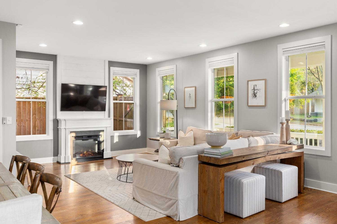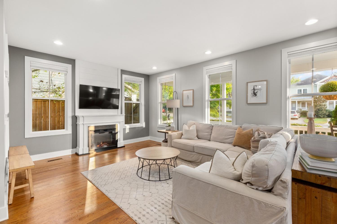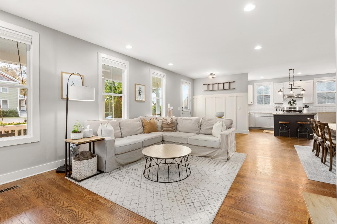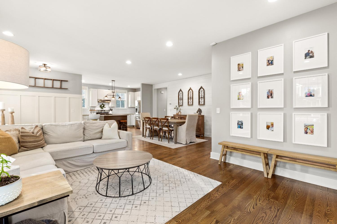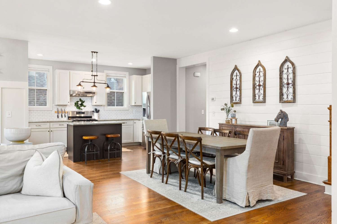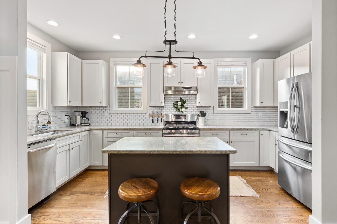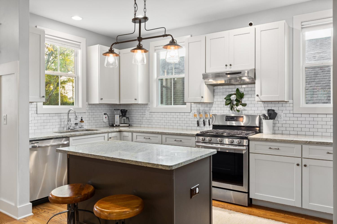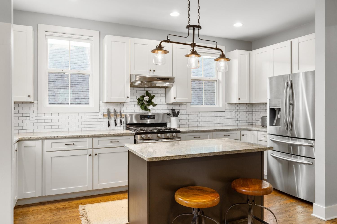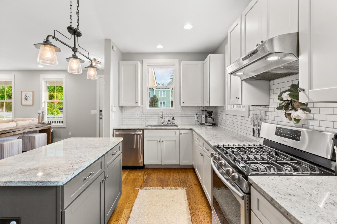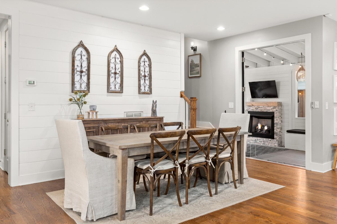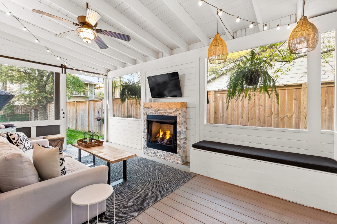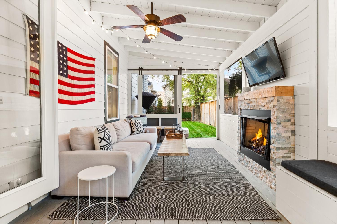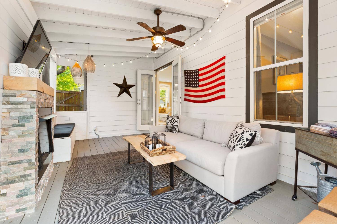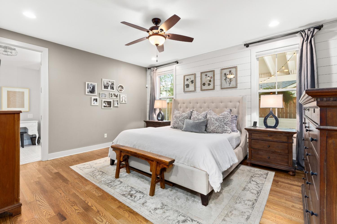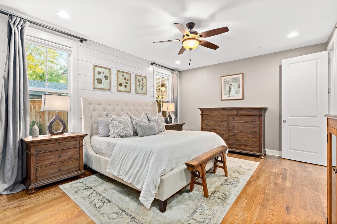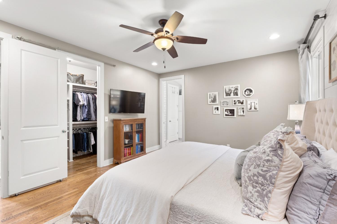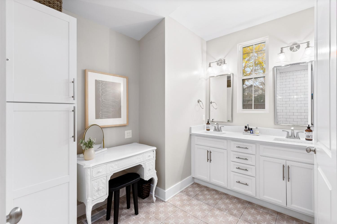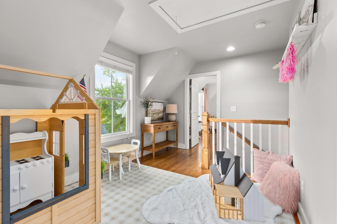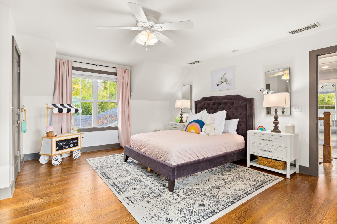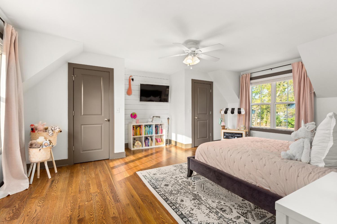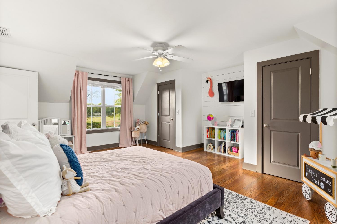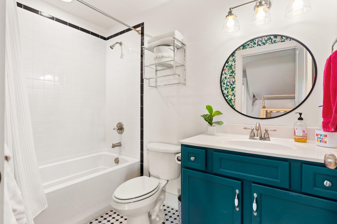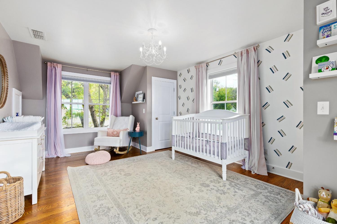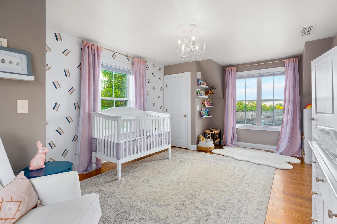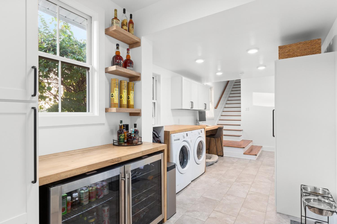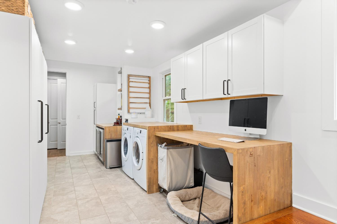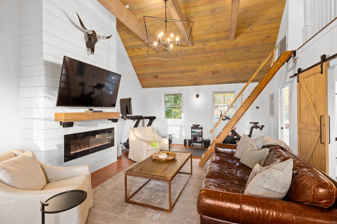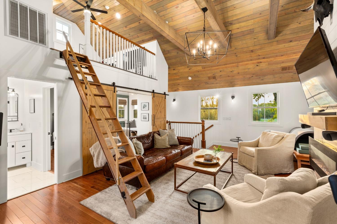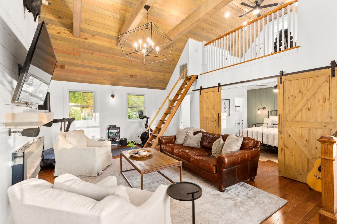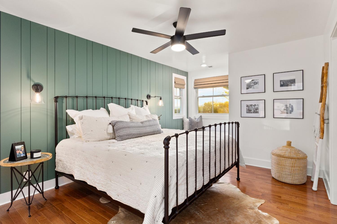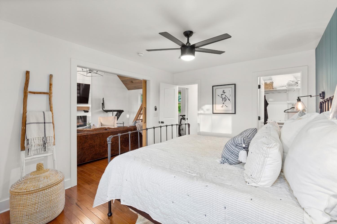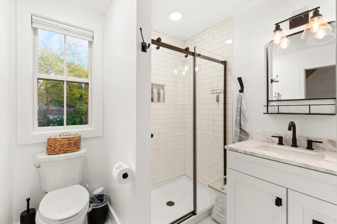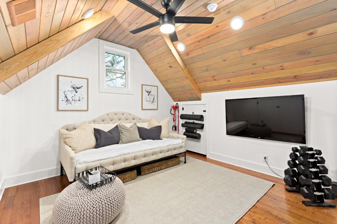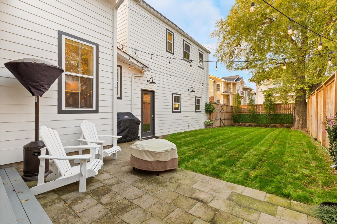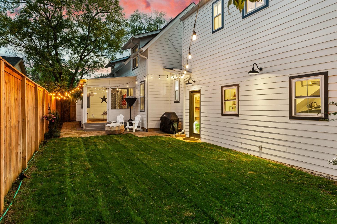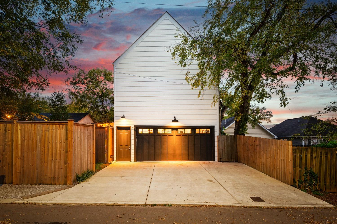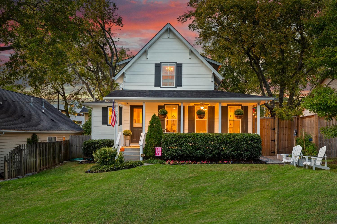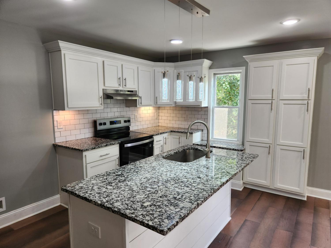 MIDDLE TENNESSEE REAL ESTATE
MIDDLE TENNESSEE REAL ESTATE
4008 Nevada Ave, Nashville, TN 37209 For Sale
Single Family Residence
- Single Family Residence
- Beds: 4
- Baths: 4
- 3,061 sq ft
Description
Southern charm meets refined design in this beautifully crafted home offering a perfect blend of comfort, style, and function. From the welcoming front porch to the open-concept main level, every space is thoughtfully designed to feel like home. The spacious family room flows seamlessly into the dining area and chef’s kitchen, which features a gas burner stove, ample cabinetry, and modern appliances—ideal for entertaining or everyday living. The main-level primary suite is a peaceful retreat with hardwood floors and a spa-inspired bath complete with dual vanities, a luxurious walk-in shower, and elegant finishes. Upstairs, you'll find three additional bedrooms—each with its own unique character. Bedroom two features rich navy walls and is conveniently located near a full hall bath with tub/shower combo. Bedroom three is bright and inviting with its own full bath, while bedroom four offers privacy, an elegant en suite bath, and access to a bonus room separated by custom wood barn doors. The bonus room, located above the garage but seamlessly connected to the home, offers exceptional flexibility and style. It includes a built-in bar, shiplap fireplace with integrated speakers, and a whimsical ladder leading to a cozy loft—perfect for relaxing or hosting guests. Additional highlights include a large laundry/mudroom, covered and screened-in back porch with a fireplace, a level fenced backyard, and a two-car garage. Beautiful finishes, custom details, and generous living spaces make this home truly special—designed for both everyday comfort and effortless entertaining. Photos are from a prior listing to show use of space. Porch swing does not remain. A must see!
Property Details
Status : Active
Source : RealTracs, Inc.
County : Davidson County, TN
Property Type : Residential
Area : 3,061 sq. ft.
Yard : Partial
Year Built : 2012
Exterior Construction : Masonite
Floors : Wood,Tile
Heat : Central
HOA / Subdivision : Sylvan Park
Listing Provided by : Onward Real Estate
MLS Status : Active
Listing # : RTC2818325
Schools near 4008 Nevada Ave, Nashville, TN 37209 :
Sylvan Park Paideia Design Center, West End Middle School, Hillsboro Comp High School
Additional details
Heating : Yes
Parking Features : Garage Door Opener,Attached
Lot Size Area : 0.17 Sq. Ft.
Building Area Total : 3061 Sq. Ft.
Lot Size Acres : 0.17 Acres
Lot Size Dimensions : 50 X 150
Living Area : 3061 Sq. Ft.
Lot Features : Level
Office Phone : 6152345180
Number of Bedrooms : 4
Number of Bathrooms : 4
Full Bathrooms : 3
Half Bathrooms : 1
Possession : Close Of Escrow
Cooling : 1
Garage Spaces : 2
Architectural Style : Cottage
Patio and Porch Features : Porch,Covered,Patio,Deck,Screened
Levels : Two
Basement : Crawl Space
Stories : 2
Utilities : Water Available
Parking Space : 2
Sewer : Public Sewer
Location 4008 Nevada Ave, TN 37209
Directions to 4008 Nevada Ave, TN 37209
From West End - West on Murphy Rd - Right on 37th Ave - Left on Elkins Ave - Left on 40th Ave. - Right on Nevada Ave. - Home on Right
Ready to Start the Conversation?
We're ready when you are.
 © 2025 Listings courtesy of RealTracs, Inc. as distributed by MLS GRID. IDX information is provided exclusively for consumers' personal non-commercial use and may not be used for any purpose other than to identify prospective properties consumers may be interested in purchasing. The IDX data is deemed reliable but is not guaranteed by MLS GRID and may be subject to an end user license agreement prescribed by the Member Participant's applicable MLS. Based on information submitted to the MLS GRID as of August 21, 2025 10:00 PM CST. All data is obtained from various sources and may not have been verified by broker or MLS GRID. Supplied Open House Information is subject to change without notice. All information should be independently reviewed and verified for accuracy. Properties may or may not be listed by the office/agent presenting the information. Some IDX listings have been excluded from this website.
© 2025 Listings courtesy of RealTracs, Inc. as distributed by MLS GRID. IDX information is provided exclusively for consumers' personal non-commercial use and may not be used for any purpose other than to identify prospective properties consumers may be interested in purchasing. The IDX data is deemed reliable but is not guaranteed by MLS GRID and may be subject to an end user license agreement prescribed by the Member Participant's applicable MLS. Based on information submitted to the MLS GRID as of August 21, 2025 10:00 PM CST. All data is obtained from various sources and may not have been verified by broker or MLS GRID. Supplied Open House Information is subject to change without notice. All information should be independently reviewed and verified for accuracy. Properties may or may not be listed by the office/agent presenting the information. Some IDX listings have been excluded from this website.
