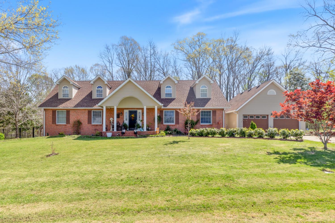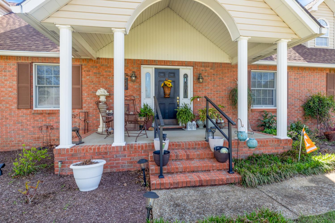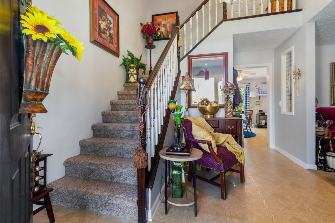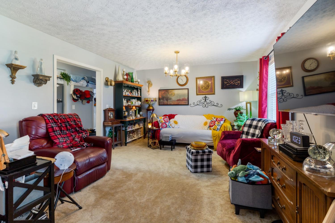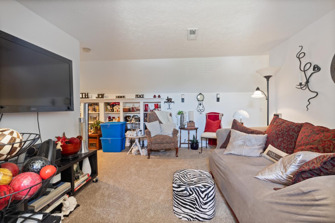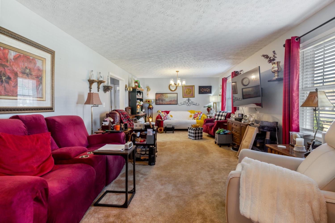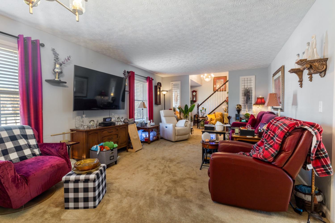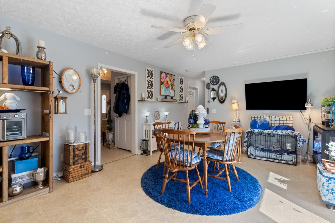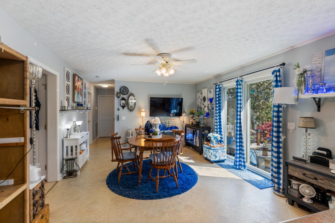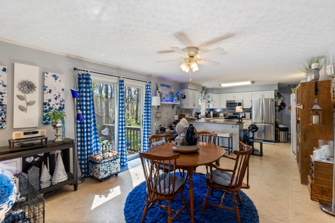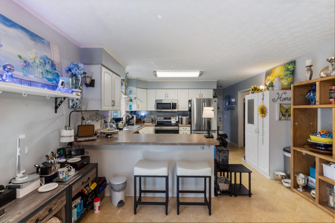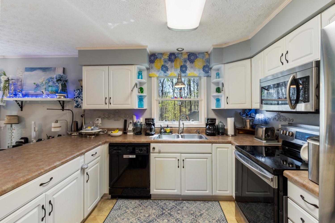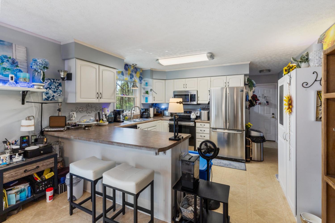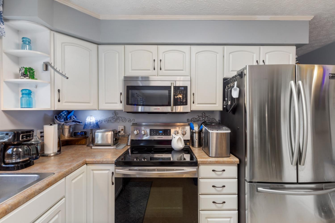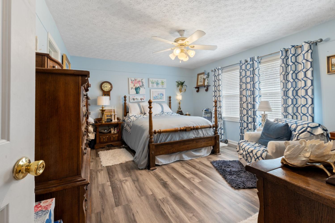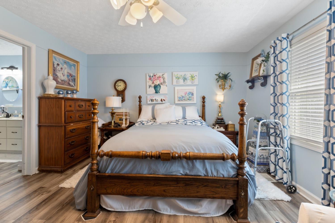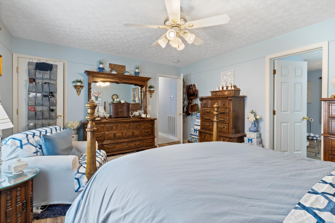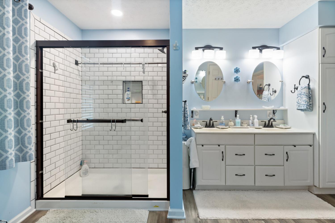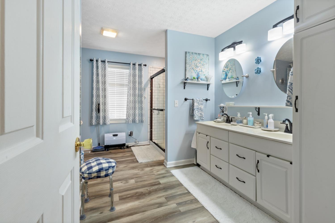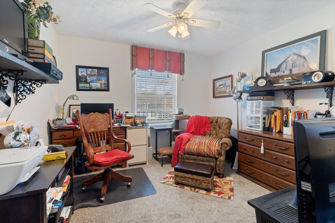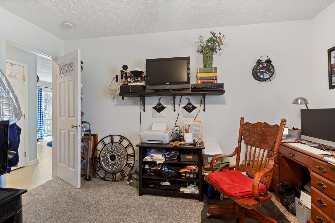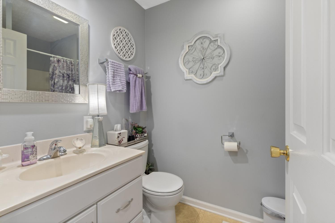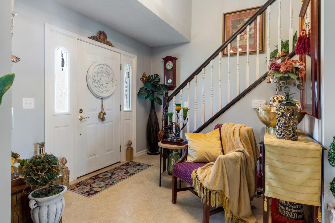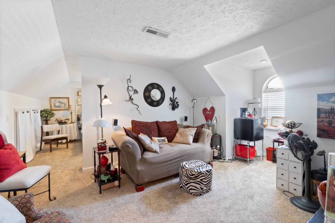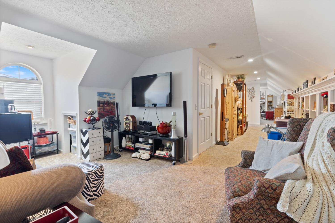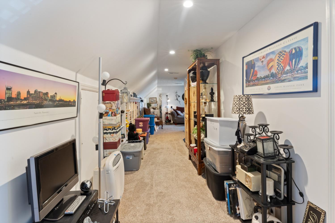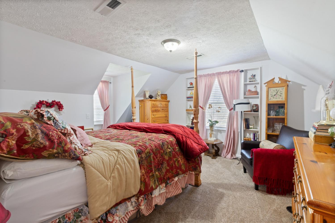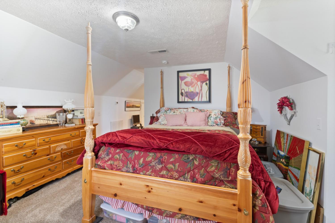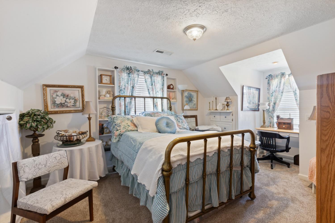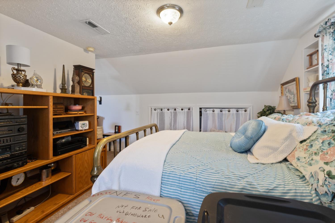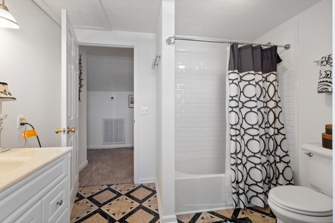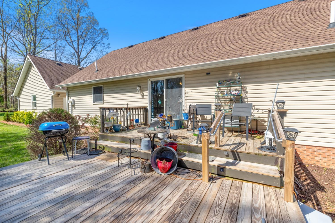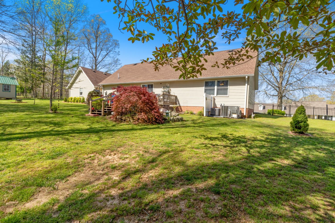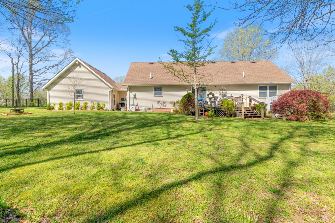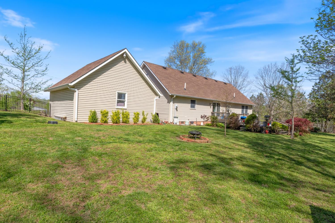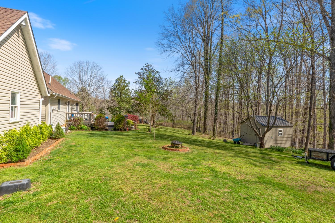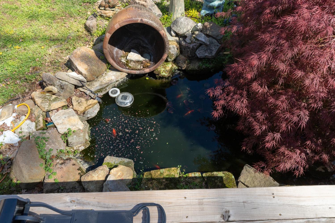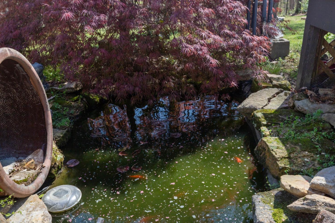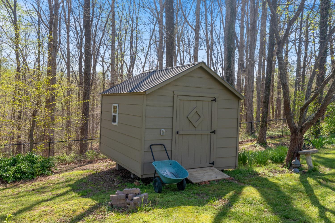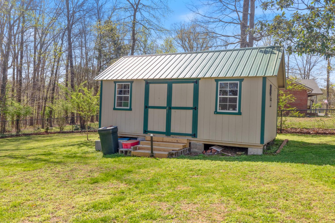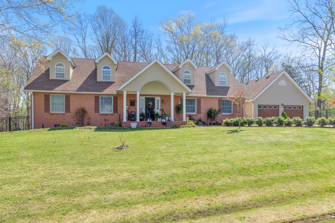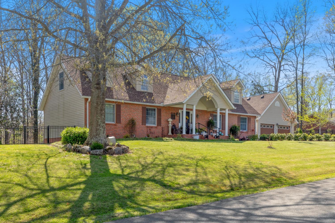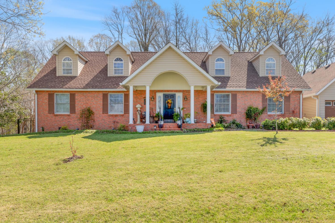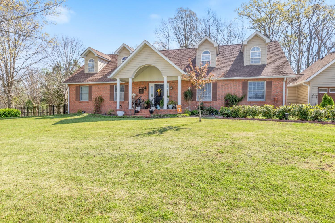 MIDDLE TENNESSEE REAL ESTATE
MIDDLE TENNESSEE REAL ESTATE
115 Stewart Ln, Waverly, TN 37185 For Sale
Single Family Residence
- Single Family Residence
- Beds: 3
- Baths: 3
- 2,688 sq ft
Description
Discover this gorgeous two-story residence, featuring three bedrooms with the potential of a fourth, along with three full bathrooms. The additional room is ideally suited for an office or hobby space. Located just beyond the vibrant heart of downtown Waverly, this home encompasses over 2,600 square feet, making it an ideal sanctuary for a large family. The beautifully landscaped grounds include a fenced backyard, two charming sheds, and a serene koi pond, complemented by a concrete driveway leading to an attached two-car garage. Upon entry, you are greeted by a spacious formal living room, which is separated from the kitchen and dining areas. The kitchen is particularly impressive, featuring an L-shaped island equipped with electrical outlets, ample countertop space, tons cabinetry, and sleek Samsung stainless steel appliances. The adjacent dining area provides easy access to the back deck and patio, perfect for gatherings. Down the hallway from the dining area lies the second bedroom, currently utilized as a hobby room but easily convertible into a cozy bedroom, with a full bath just steps away. The main level also features the master suite, complete with an exquisite bathroom that showcases a trendy subway tile walk-in shower, a double vanity, and his-and-hers closets, supplemented by a linen closet for added convenience. Ascending the staircase from the front foyer, you will find a recreational/media room, with ample built-in storage, alongside two spacious bedrooms at either end, accompanied by a full bath. The upper level is equipped with its own separate central heating and air system, ensuring comfort throughout the home. As well as two water heaters, one gas, or electric. This magnificent property, brimming with potential and charm, awaits your visit—schedule your showing today!
Property Details
Status : Active
County : Humphreys County, TN
Property Type : Residential
Area : 2,688 sq. ft.
Yard : Back Yard
Year Built : 1998
Exterior Construction : Brick
Floors : Carpet
Heat : Electric,Natural Gas
HOA / Subdivision : Richland Estates
Listing Provided by : E4 Real Estate Group, LLC
MLS Status : Active
Listing # : RTC2818398
Schools near 115 Stewart Ln, Waverly, TN 37185 :
Waverly Elementary, Waverly Jr High School, Waverly Central High School
Additional details
Heating : Yes
Parking Features : Garage Faces Front
Lot Size Area : 0.98 Sq. Ft.
Building Area Total : 2688 Sq. Ft.
Lot Size Acres : 0.98 Acres
Lot Size Dimensions : 185X195X196X190
Living Area : 2688 Sq. Ft.
Office Phone : 6152022100
Number of Bedrooms : 3
Number of Bathrooms : 3
Full Bathrooms : 3
Possession : Close Of Escrow
Cooling : 1
Garage Spaces : 2
Architectural Style : Contemporary
Levels : Two
Basement : None,Crawl Space
Stories : 2
Utilities : Electricity Available,Natural Gas Available,Water Available
Parking Space : 2
Sewer : Septic Tank
Location 115 Stewart Ln, TN 37185
Directions to 115 Stewart Ln, TN 37185
From Hwy 70 (US-70) in Waverly, Take Powers Blvd, RIGHT onto Stewart Lane. Home will be on RIGHT.
Ready to Start the Conversation?
We're ready when you are.
 © 2025 Listings courtesy of RealTracs, Inc. as distributed by MLS GRID. IDX information is provided exclusively for consumers' personal non-commercial use and may not be used for any purpose other than to identify prospective properties consumers may be interested in purchasing. The IDX data is deemed reliable but is not guaranteed by MLS GRID and may be subject to an end user license agreement prescribed by the Member Participant's applicable MLS. Based on information submitted to the MLS GRID as of October 22, 2025 10:00 AM CST. All data is obtained from various sources and may not have been verified by broker or MLS GRID. Supplied Open House Information is subject to change without notice. All information should be independently reviewed and verified for accuracy. Properties may or may not be listed by the office/agent presenting the information. Some IDX listings have been excluded from this website.
© 2025 Listings courtesy of RealTracs, Inc. as distributed by MLS GRID. IDX information is provided exclusively for consumers' personal non-commercial use and may not be used for any purpose other than to identify prospective properties consumers may be interested in purchasing. The IDX data is deemed reliable but is not guaranteed by MLS GRID and may be subject to an end user license agreement prescribed by the Member Participant's applicable MLS. Based on information submitted to the MLS GRID as of October 22, 2025 10:00 AM CST. All data is obtained from various sources and may not have been verified by broker or MLS GRID. Supplied Open House Information is subject to change without notice. All information should be independently reviewed and verified for accuracy. Properties may or may not be listed by the office/agent presenting the information. Some IDX listings have been excluded from this website.
