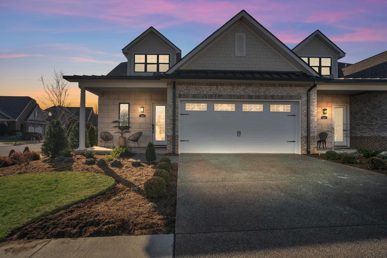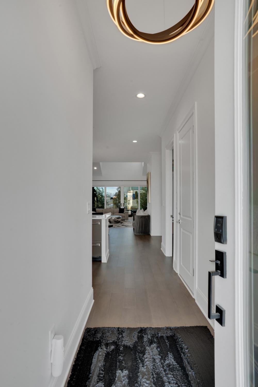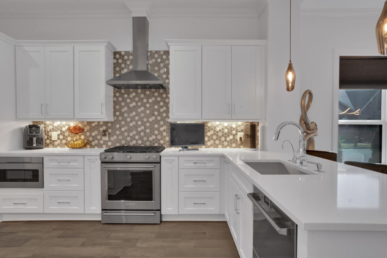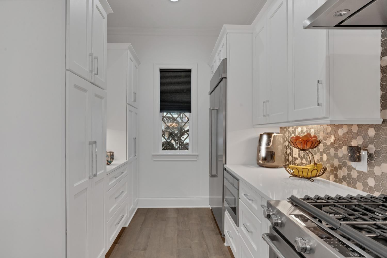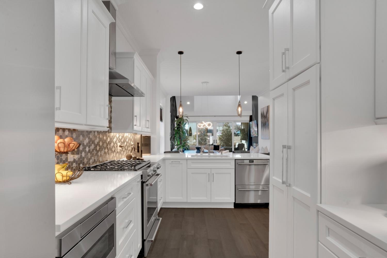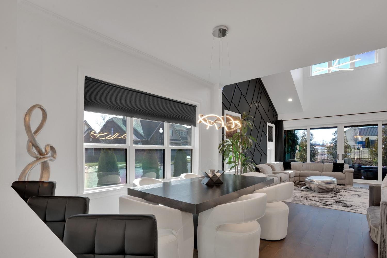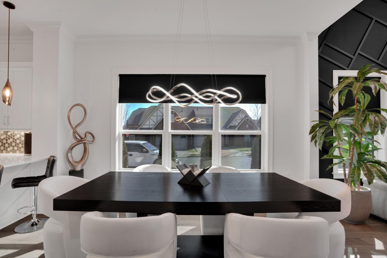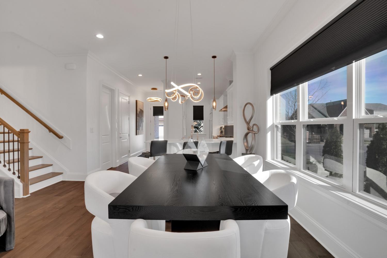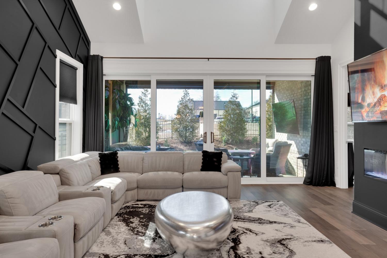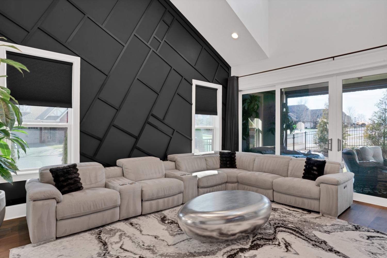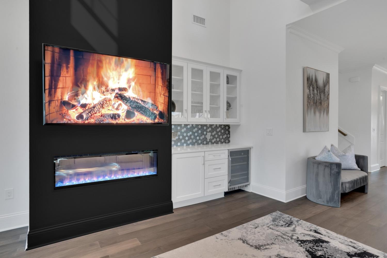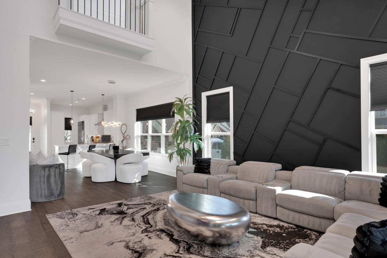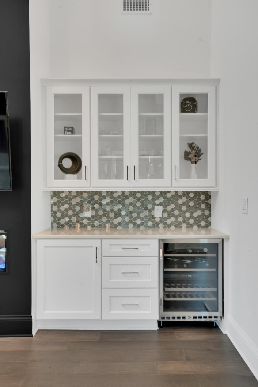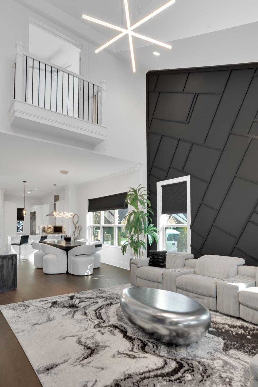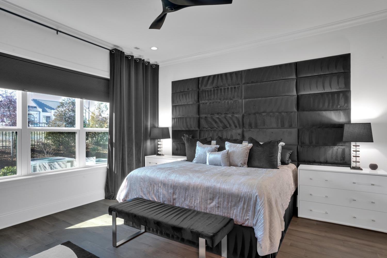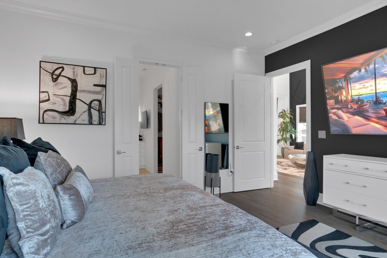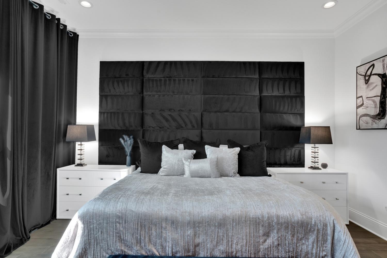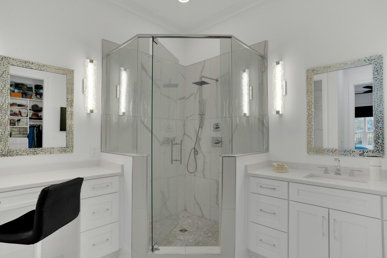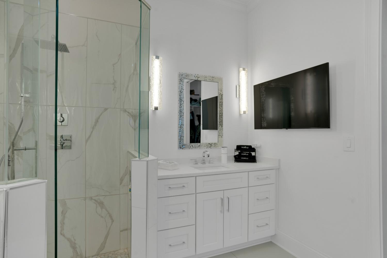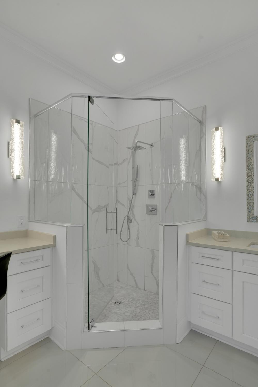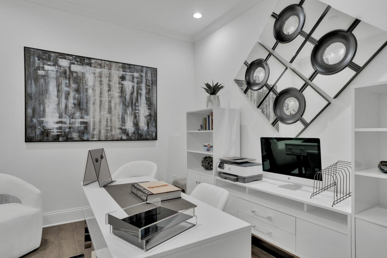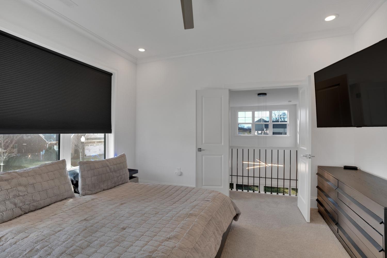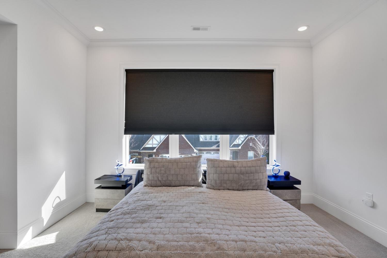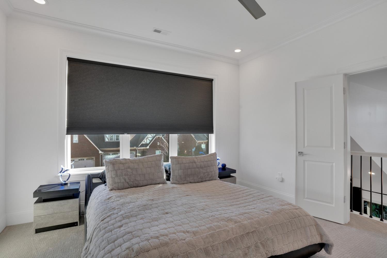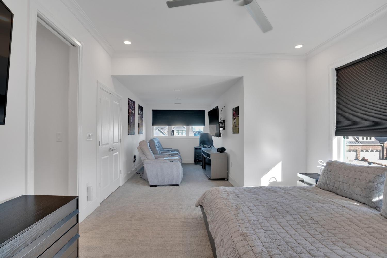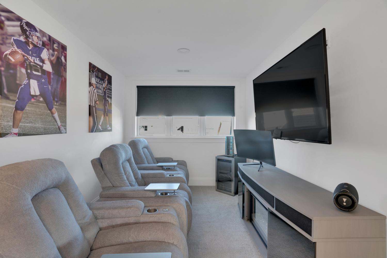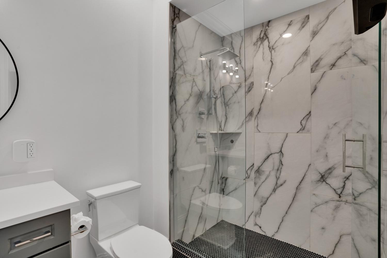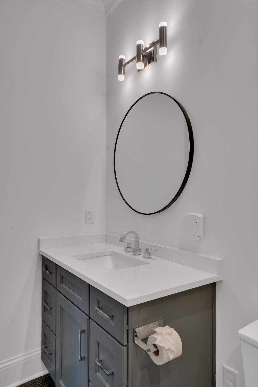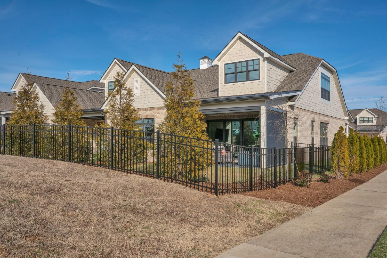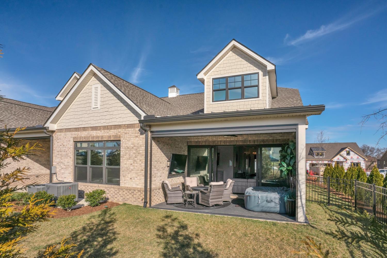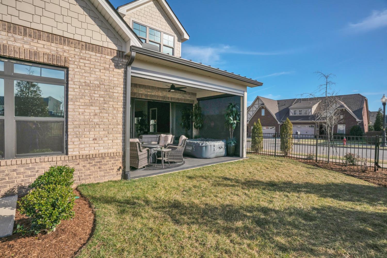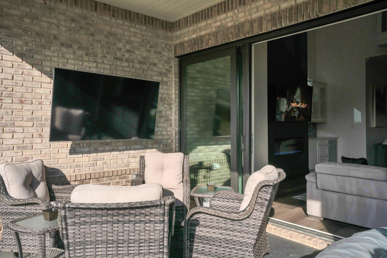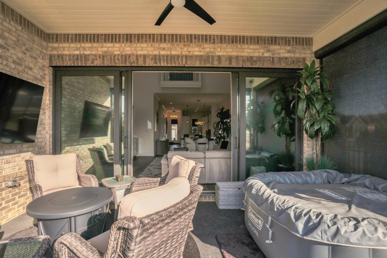 MIDDLE TENNESSEE REAL ESTATE
MIDDLE TENNESSEE REAL ESTATE
1024 Club View Dr, Gallatin, TN 37066 For Rent
Townhouse
- Townhouse
- Beds: 2
- Baths: 3
- 2,198 sq ft
Description
This exquisite two-bedroom, three-bathroom townhome offers a harmonious fusion of contemporary luxury and thoughtful design elements. Soaring ceilings and abundant natural light create an inviting ambiance, while high-end finishes throughout add a touch of sophistication. The gourmet kitchen is a chef’s dream, featuring a Fisher & Paykel double-drawer dishwasher, a built-in coffee bar, and premium finishes. Just off the kitchen, you'll find a dedicated wine bar in the living room, specifically designed for hosting gatherings or enjoying a quiet evening at home. The primary suite is a true retreat, boasting heated tile floors in the en-suite bath and an expansive walk-in closet for ultimate comfort and convenience. Step outside to a private patio, complete with new fencing and privacy shades—ideal for relaxing or hosting guests. Located just steps from the lake, this home offers a tranquil setting while remaining conveniently close to shopping, dining, and entertainment. Additional upgrades include tinted windows throughout for enhanced privacy and energy efficiency, a sealed driveway, and an epoxy-coated garage floor for added durability and style. The garage is also equipped with custom shelving, providing exceptional storage and organization solutions. Built just two years ago and meticulously maintained, this townhome is move-in ready—offering a rare opportunity for luxury living in a prime location. Pets are case by case. Please contact Clausen Group Realtors for more information
Property Details
Status : Active
Source : RealTracs, Inc.
County : Sumner County, TN
Property Type : Residential Lease
Area : 2,198 sq. ft.
Yard : Back Yard
Year Built : 2023
Exterior Construction : Brick,Stone
Floors : Carpet,Wood,Tile
Heat : Central
HOA / Subdivision : Foxland Harbor
Listing Provided by : Clausen Group REALTORS
MLS Status : Active
Listing # : RTC2818425
Schools near 1024 Club View Dr, Gallatin, TN 37066 :
Jack Anderson Elementary, Station Camp Middle School, Station Camp High School
Additional details
Association Fee : $395.00
Association Fee Frequency : Monthly
Heating : Yes
Parking Features : Garage Door Opener,Garage Faces Front
Building Area Total : 2198 Sq. Ft.
Living Area : 2198 Sq. Ft.
Common Interest : Condominium
Property Attached : Yes
Office Phone : 6154528700
Number of Bedrooms : No
Number of Bathrooms : 3
Full Bathrooms : 3
Cooling : 1
Garage Spaces : 2
Patio and Porch Features : Patio,Covered
Levels : Two
Basement : Slab
Stories : 2
Utilities : Water Available
Parking Space : 2
Sewer : Public Sewer
Location 1024 Club View Dr, TN 37066
Directions to 1024 Club View Dr, TN 37066
I-65 N *Exit 95- Vietnam Veterans *Go 8.9 miles to Exit 9 merging on 31E *Go 3.1 miles turn right on Douglas Bend Rd. *Go 0.3 miles turn left on Foxland Blvd. *Turn left on Club View & stay straight to end of rd. Turn left into townhomes. 1st on the left
Ready to Start the Conversation?
We're ready when you are.
 © 2026 Listings courtesy of RealTracs, Inc. as distributed by MLS GRID. IDX information is provided exclusively for consumers' personal non-commercial use and may not be used for any purpose other than to identify prospective properties consumers may be interested in purchasing. The IDX data is deemed reliable but is not guaranteed by MLS GRID and may be subject to an end user license agreement prescribed by the Member Participant's applicable MLS. Based on information submitted to the MLS GRID as of February 2, 2026 10:00 AM CST. All data is obtained from various sources and may not have been verified by broker or MLS GRID. Supplied Open House Information is subject to change without notice. All information should be independently reviewed and verified for accuracy. Properties may or may not be listed by the office/agent presenting the information. Some IDX listings have been excluded from this website.
© 2026 Listings courtesy of RealTracs, Inc. as distributed by MLS GRID. IDX information is provided exclusively for consumers' personal non-commercial use and may not be used for any purpose other than to identify prospective properties consumers may be interested in purchasing. The IDX data is deemed reliable but is not guaranteed by MLS GRID and may be subject to an end user license agreement prescribed by the Member Participant's applicable MLS. Based on information submitted to the MLS GRID as of February 2, 2026 10:00 AM CST. All data is obtained from various sources and may not have been verified by broker or MLS GRID. Supplied Open House Information is subject to change without notice. All information should be independently reviewed and verified for accuracy. Properties may or may not be listed by the office/agent presenting the information. Some IDX listings have been excluded from this website.
