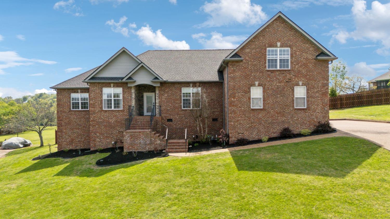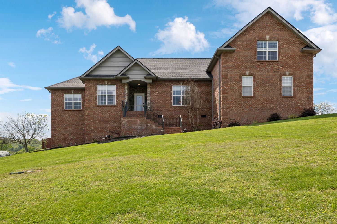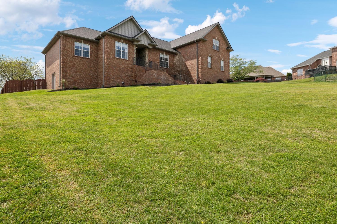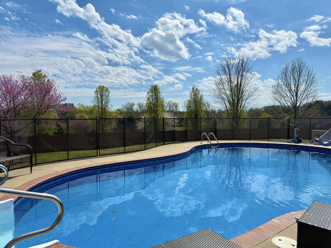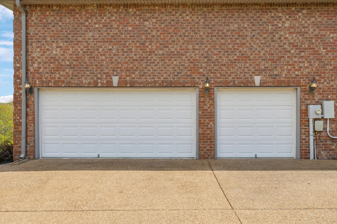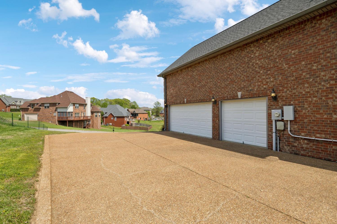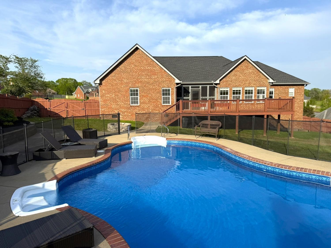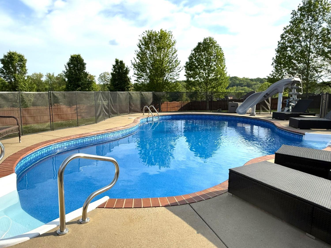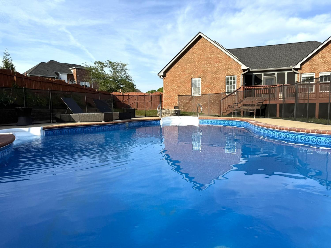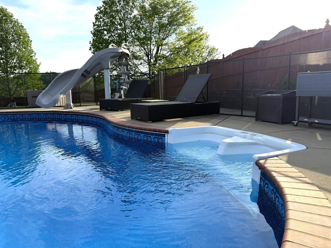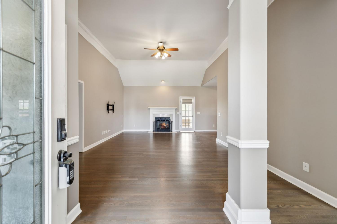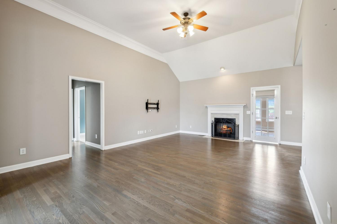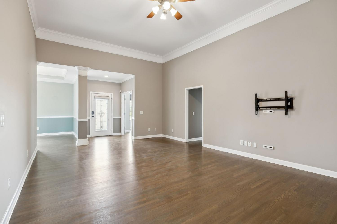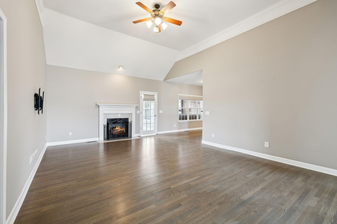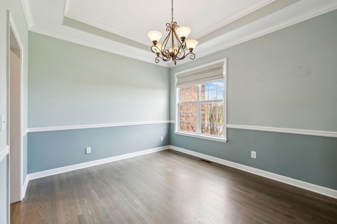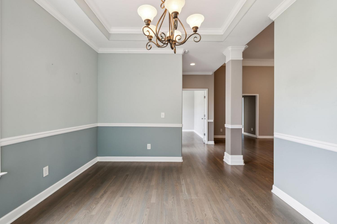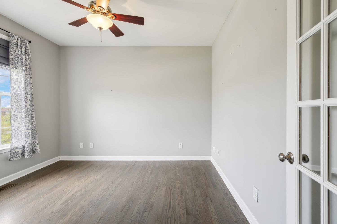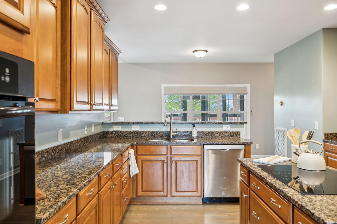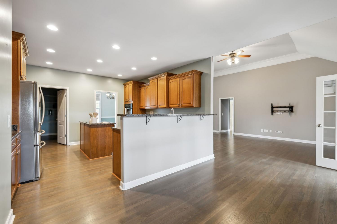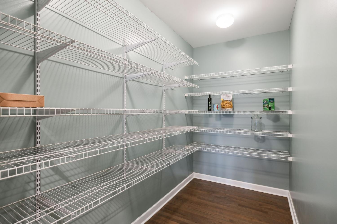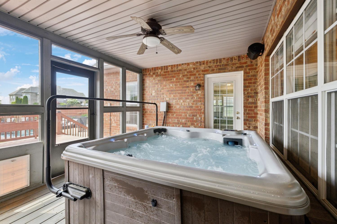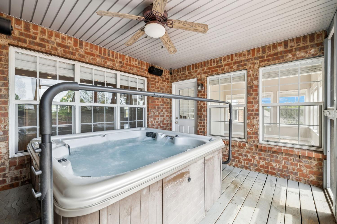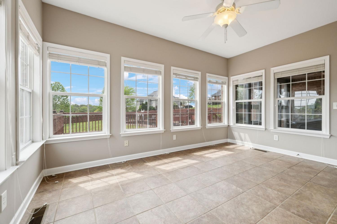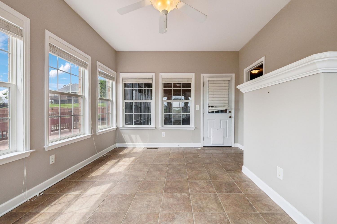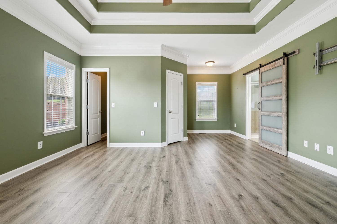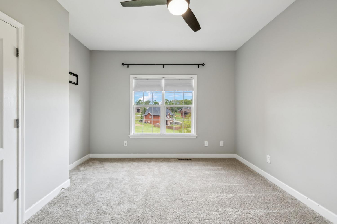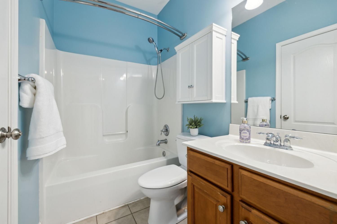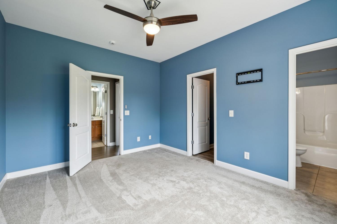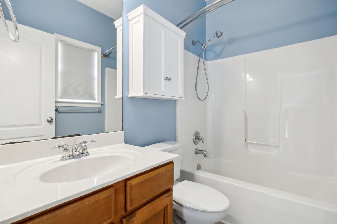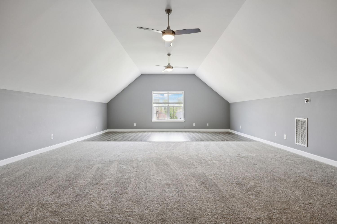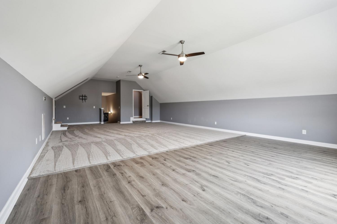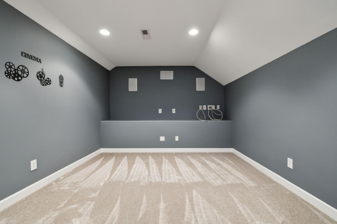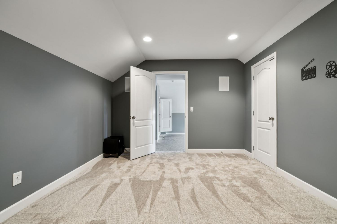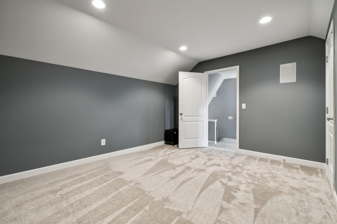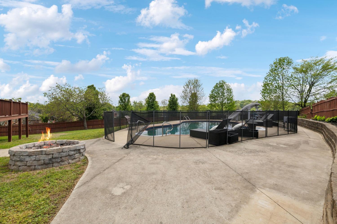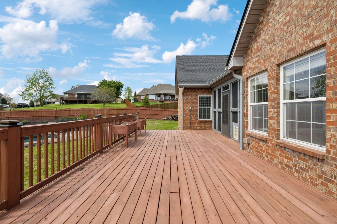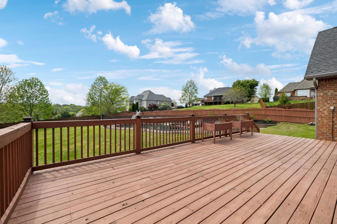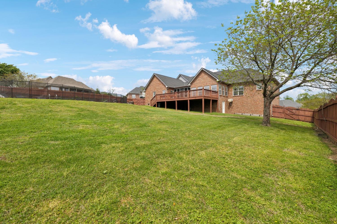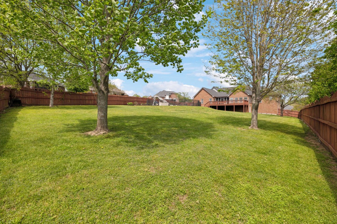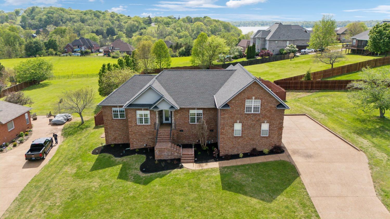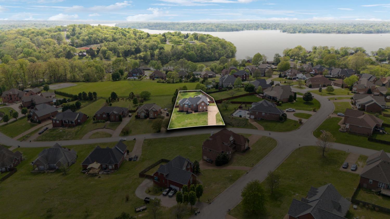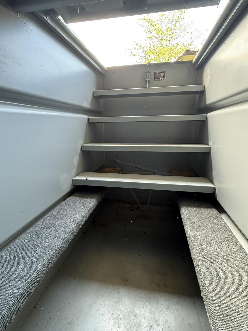 MIDDLE TENNESSEE REAL ESTATE
MIDDLE TENNESSEE REAL ESTATE
206 James Matthew Ln, Mount Juliet, TN 37122 For Sale
Single Family Residence
- Single Family Residence
- Beds: 4
- Baths: 4
- 3,570 sq ft
Description
PRICE IMPROVEMENT. Welcome to 206 James Matthew Ln, a distinguished and spacious home nestled in the desirable Oaks of Lakeview neighborhood in Mt Juliet. This beautifully maintained 3,570 sq ft residence sits on over half an acre with a fully fenced back yard. The home features a thoughtful floor plan perfect for both everyday living and entertaining. Enjoy luxurious upgrades like a heated saltwater inground pool, hot tub, outdoor speaker system, and a six-person underground storm shelter discreetly installed in the garage floor. The kitchen boasts an induction cooktop and a big walk-in pantry. You won’t have to wait for the water to heat up with the whole-house hot water recirculation system. A newer 3-year-old roof adds peace of mind, while upstairs you'll find a huge bonus room and a fantastic movie/media room ideal for cozy nights in. In addition to the sizeable 3-car garage, there is a large separate storage space with roll-up door perfect for lawn and pool equipment. With the expansive outdoor space, and proximity to top-rated schools, shopping, and recreation, this home blends comfort, safety, and fun in one stunning package.
Property Details
Status : Active
Address : 206 James Matthew Ln Mount Juliet TN 37122
County : Wilson County, TN
Property Type : Residential
Area : 3,570 sq. ft.
Year Built : 2004
Exterior Construction : Brick
Floors : Carpet,Wood,Laminate,Tile
Heat : Central,Natural Gas
HOA / Subdivision : The Oaks Of Lakeview
Listing Provided by : WEICHERT, REALTORS - The Andrews Group
MLS Status : Active
Listing # : RTC2818556
Schools near 206 James Matthew Ln, Mount Juliet, TN 37122 :
Lakeview Elementary School, Mt. Juliet Middle School, Green Hill High School
Additional details
Association Fee : $125.00
Association Fee Frequency : Annually
Heating : Yes
Parking Features : Garage Faces Side,Aggregate
Lot Size Area : 0.61 Sq. Ft.
Building Area Total : 3570 Sq. Ft.
Lot Size Acres : 0.61 Acres
Lot Size Dimensions : 122.6 X 251.87 IRR
Living Area : 3570 Sq. Ft.
Office Phone : 6153833142
Number of Bedrooms : 4
Number of Bathrooms : 4
Full Bathrooms : 3
Half Bathrooms : 1
Possession : Close Of Escrow
Cooling : 1
Garage Spaces : 3
Patio and Porch Features : Deck,Screened
Levels : One
Basement : None,Crawl Space
Stories : 2
Utilities : Natural Gas Available,Water Available
Parking Space : 3
Sewer : STEP System
Location 206 James Matthew Ln, TN 37122
Directions to 206 James Matthew Ln, TN 37122
From I-40 take the Mt Juliet/Providence exit. Go north on Mt Juliet Rd. Left on Lebanon Rd. Right on Nonaville Rd. to Saundersville Ferry Rd. Right on Saundersville Ferry. Left onto Lake Forest Dr. Left onto James Matthew Ln. Home on Right.
Ready to Start the Conversation?
We're ready when you are.
 © 2025 Listings courtesy of RealTracs, Inc. as distributed by MLS GRID. IDX information is provided exclusively for consumers' personal non-commercial use and may not be used for any purpose other than to identify prospective properties consumers may be interested in purchasing. The IDX data is deemed reliable but is not guaranteed by MLS GRID and may be subject to an end user license agreement prescribed by the Member Participant's applicable MLS. Based on information submitted to the MLS GRID as of December 4, 2025 10:00 AM CST. All data is obtained from various sources and may not have been verified by broker or MLS GRID. Supplied Open House Information is subject to change without notice. All information should be independently reviewed and verified for accuracy. Properties may or may not be listed by the office/agent presenting the information. Some IDX listings have been excluded from this website.
© 2025 Listings courtesy of RealTracs, Inc. as distributed by MLS GRID. IDX information is provided exclusively for consumers' personal non-commercial use and may not be used for any purpose other than to identify prospective properties consumers may be interested in purchasing. The IDX data is deemed reliable but is not guaranteed by MLS GRID and may be subject to an end user license agreement prescribed by the Member Participant's applicable MLS. Based on information submitted to the MLS GRID as of December 4, 2025 10:00 AM CST. All data is obtained from various sources and may not have been verified by broker or MLS GRID. Supplied Open House Information is subject to change without notice. All information should be independently reviewed and verified for accuracy. Properties may or may not be listed by the office/agent presenting the information. Some IDX listings have been excluded from this website.
