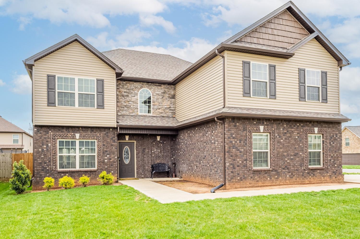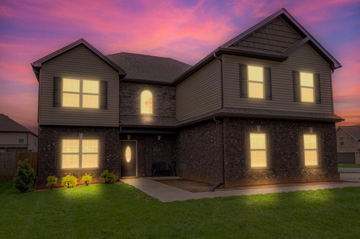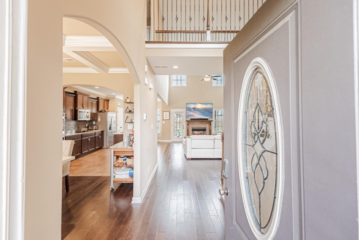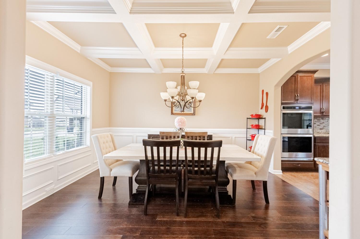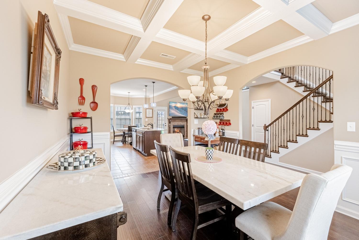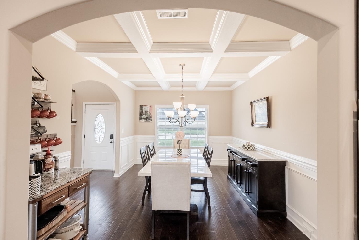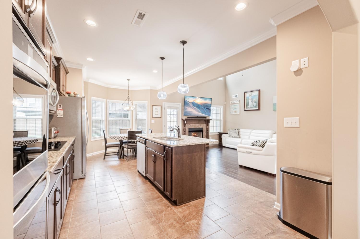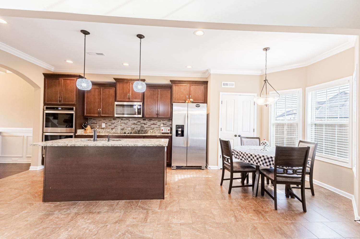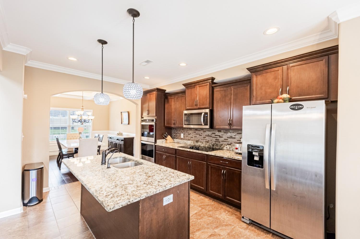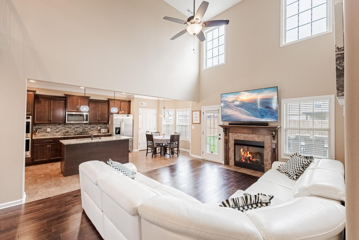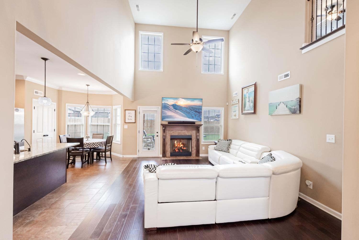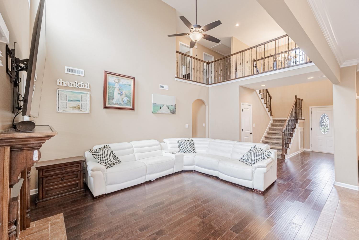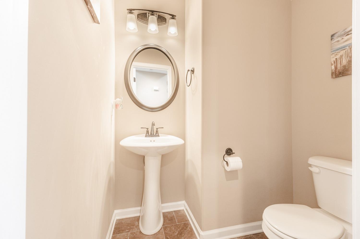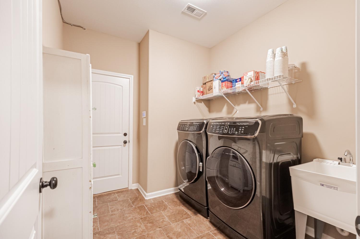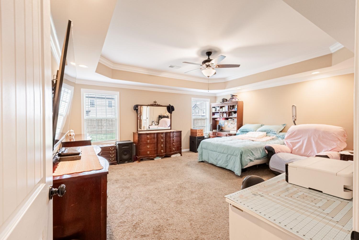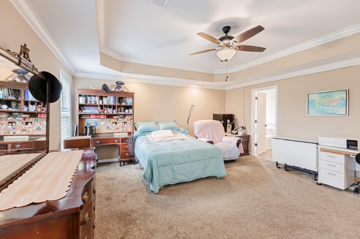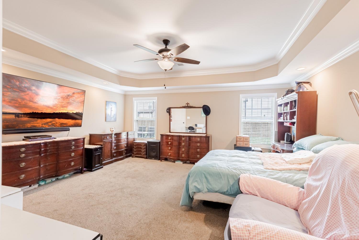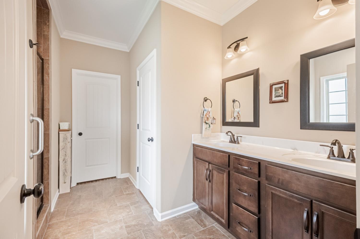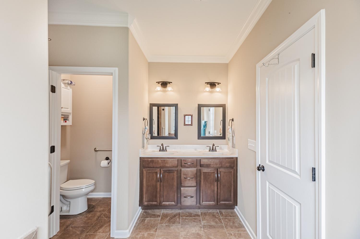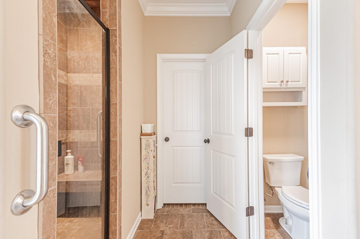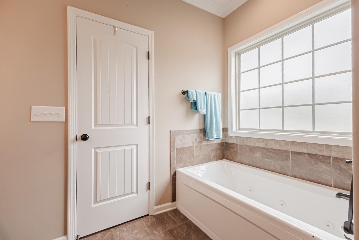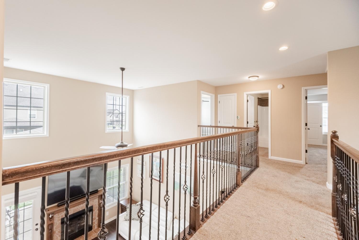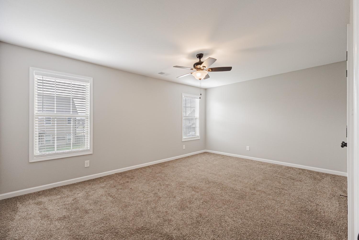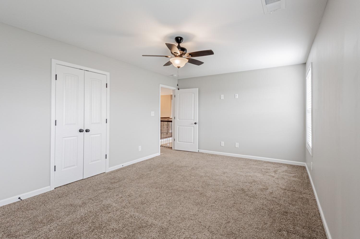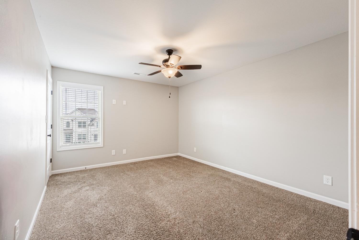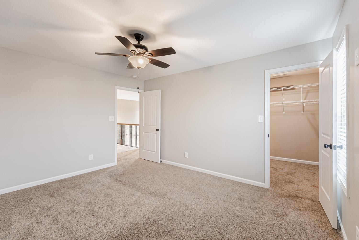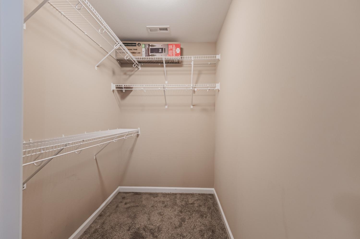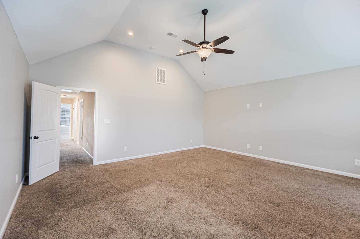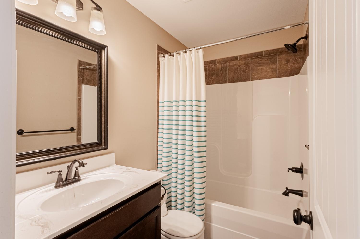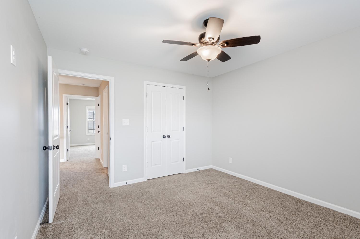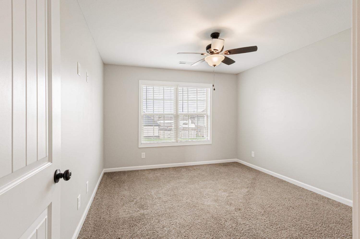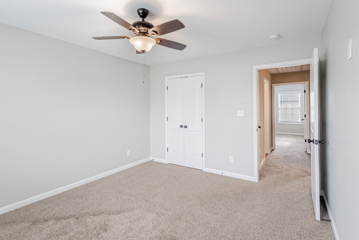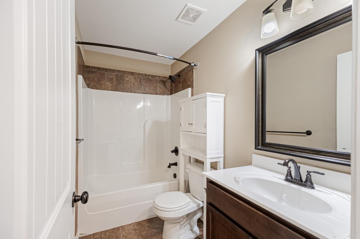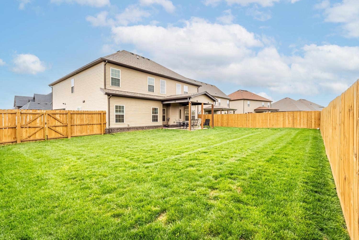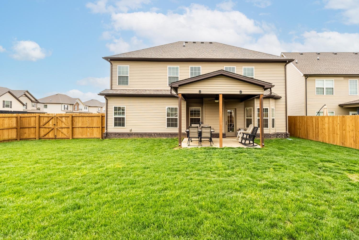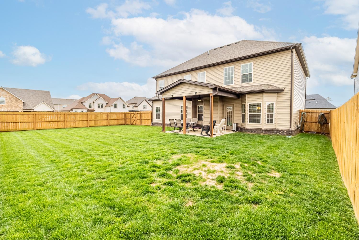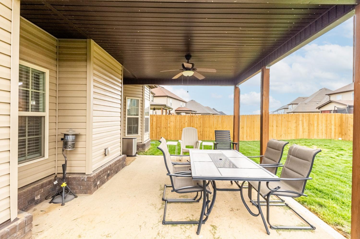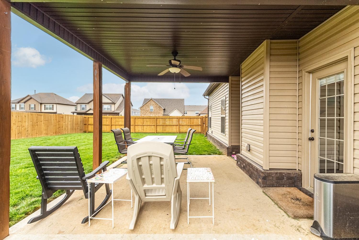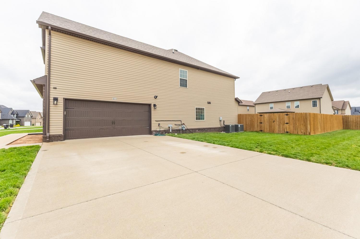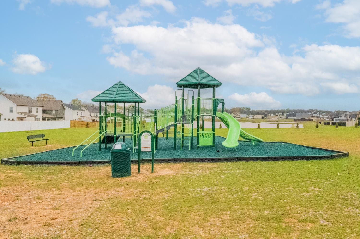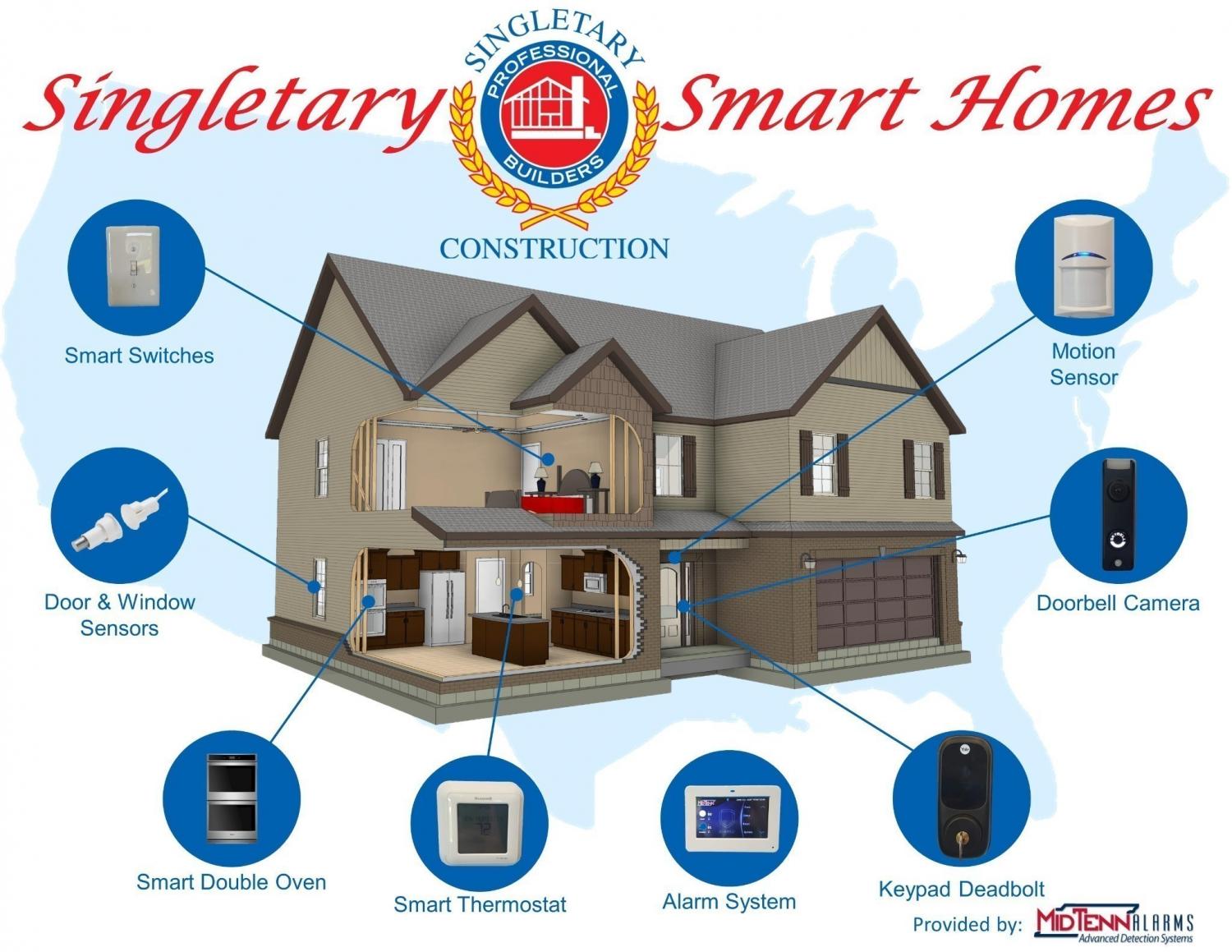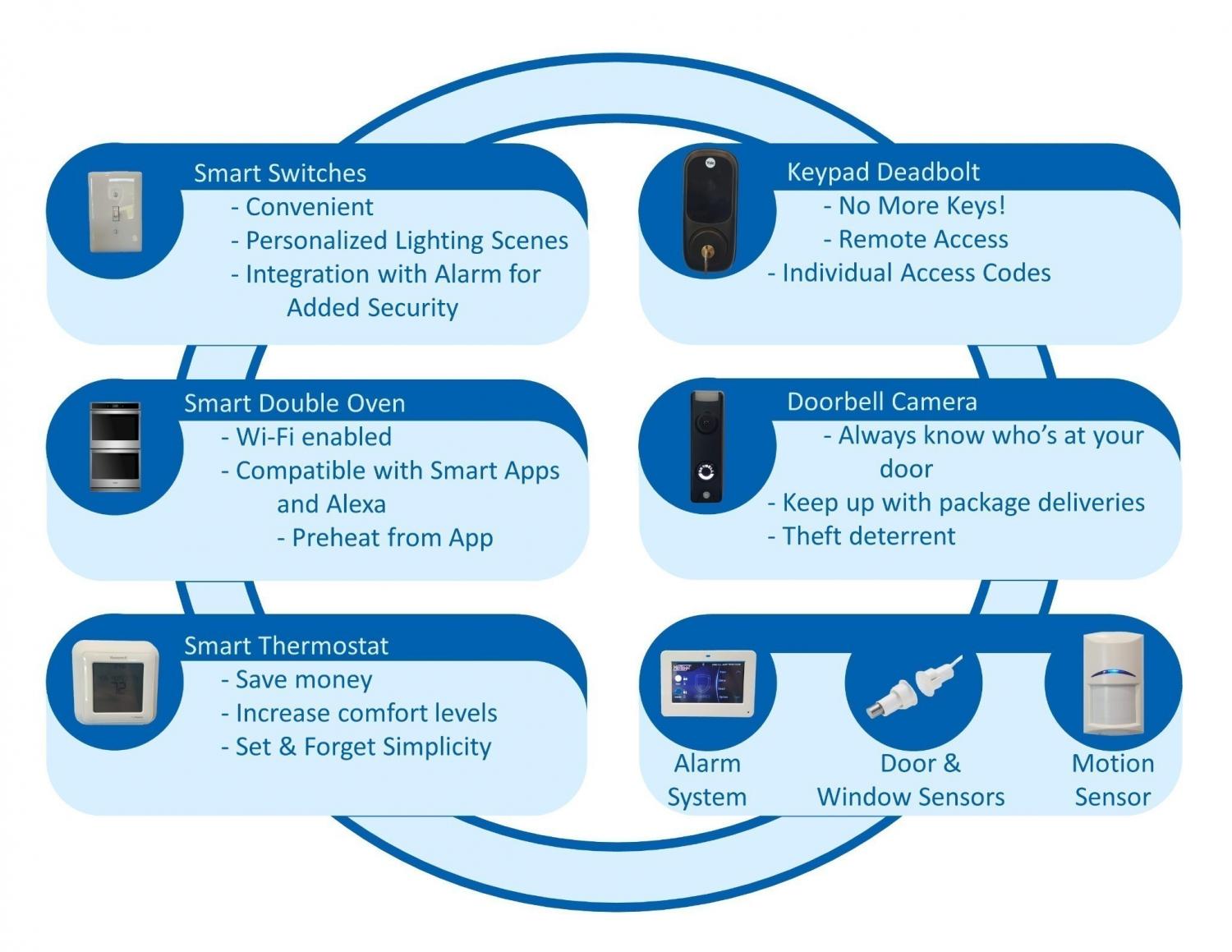 MIDDLE TENNESSEE REAL ESTATE
MIDDLE TENNESSEE REAL ESTATE
133 Kildeer Dr, Clarksville, TN 37040 For Sale
Single Family Residence
- Single Family Residence
- Beds: 5
- Baths: 4
- 2,978 sq ft
Description
Located in a welcoming, military-friendly community, this beautifully maintained SMART HOME blends comfort, style, and convenience—just minutes from base, shopping, and schools. Step inside to soaring ceilings and a spacious, open layout perfect for entertaining or relaxing after a long day. The gourmet kitchen is a chef’s dream, featuring granite countertops, a tile backsplash, double ovens, and a large island that opens to the great room with a cozy gas fireplace. Retreat to your oversized primary suite complete with a walk-in closet, jetted tub, and tiled shower—your private sanctuary. A large bonus room, formal dining, and a laundry room with utility sink offer flexibility for every lifestyle. Enjoy upgraded finishes throughout including wood and tile flooring, a tankless gas water heater, Rainsoft Water Softener, and a covered patio for relaxing outdoors. Whether you're settling in for your next chapter or looking for a smart investment near base, this home is move-in ready and made for modern living. $2250 towards closing when using preferred lender.
Property Details
Status : Active
Source : RealTracs, Inc.
Address : 133 Kildeer Dr Clarksville TN 37040
County : Montgomery County, TN
Property Type : Residential
Area : 2,978 sq. ft.
Yard : Back Yard
Year Built : 2021
Exterior Construction : Brick,Stone,Vinyl Siding
Floors : Carpet,Wood,Tile
Heat : Electric,Natural Gas,Zoned
HOA / Subdivision : Summerfield
Listing Provided by : Keller Williams Realty
MLS Status : Active
Listing # : RTC2818562
Schools near 133 Kildeer Dr, Clarksville, TN 37040 :
Northeast Elementary, Northeast Middle, Northeast High School
Additional details
Virtual Tour URL : Click here for Virtual Tour
Association Fee : $40.00
Association Fee Frequency : Monthly
Assocation Fee 2 : $250.00
Association Fee 2 Frequency : One Time
Heating : Yes
Parking Features : Garage Door Opener,Garage Faces Side
Lot Size Area : 0.23 Sq. Ft.
Building Area Total : 2978 Sq. Ft.
Lot Size Acres : 0.23 Acres
Lot Size Dimensions : 80
Living Area : 2978 Sq. Ft.
Lot Features : Corner Lot
Office Phone : 6154253600
Number of Bedrooms : 5
Number of Bathrooms : 4
Full Bathrooms : 3
Half Bathrooms : 1
Accessibility Features : Smart Technology
Possession : Negotiable
Cooling : 1
Garage Spaces : 2
Patio and Porch Features : Patio,Covered,Porch
Levels : Two
Basement : Slab
Stories : 2
Utilities : Electricity Available,Water Available,Cable Connected
Parking Space : 2
Sewer : Public Sewer
Location 133 Kildeer Dr, TN 37040
Directions to 133 Kildeer Dr, TN 37040
Head West on I24, Right on Trenton Rd., Right on Tylertown Rd., Left on Meriville Dr. (Summerfield Subdivision), Right on Kildeer Dr., Home will be on the Left.
Ready to Start the Conversation?
We're ready when you are.
 © 2025 Listings courtesy of RealTracs, Inc. as distributed by MLS GRID. IDX information is provided exclusively for consumers' personal non-commercial use and may not be used for any purpose other than to identify prospective properties consumers may be interested in purchasing. The IDX data is deemed reliable but is not guaranteed by MLS GRID and may be subject to an end user license agreement prescribed by the Member Participant's applicable MLS. Based on information submitted to the MLS GRID as of May 12, 2025 10:00 AM CST. All data is obtained from various sources and may not have been verified by broker or MLS GRID. Supplied Open House Information is subject to change without notice. All information should be independently reviewed and verified for accuracy. Properties may or may not be listed by the office/agent presenting the information. Some IDX listings have been excluded from this website.
© 2025 Listings courtesy of RealTracs, Inc. as distributed by MLS GRID. IDX information is provided exclusively for consumers' personal non-commercial use and may not be used for any purpose other than to identify prospective properties consumers may be interested in purchasing. The IDX data is deemed reliable but is not guaranteed by MLS GRID and may be subject to an end user license agreement prescribed by the Member Participant's applicable MLS. Based on information submitted to the MLS GRID as of May 12, 2025 10:00 AM CST. All data is obtained from various sources and may not have been verified by broker or MLS GRID. Supplied Open House Information is subject to change without notice. All information should be independently reviewed and verified for accuracy. Properties may or may not be listed by the office/agent presenting the information. Some IDX listings have been excluded from this website.
