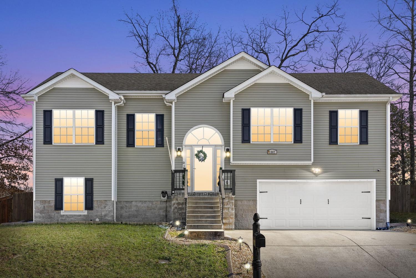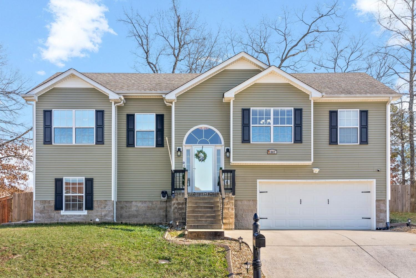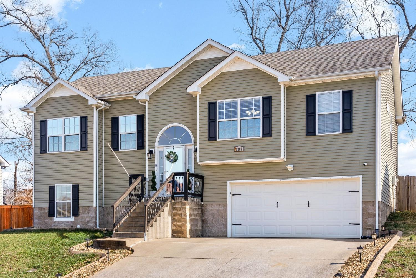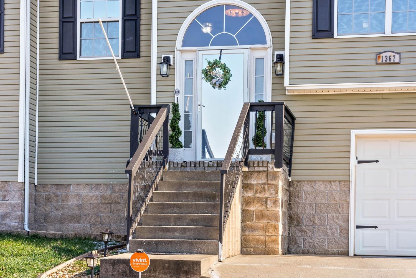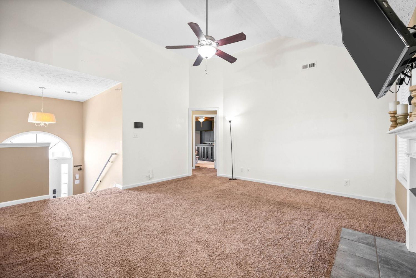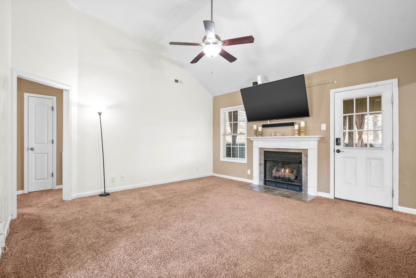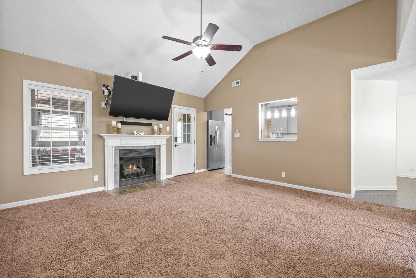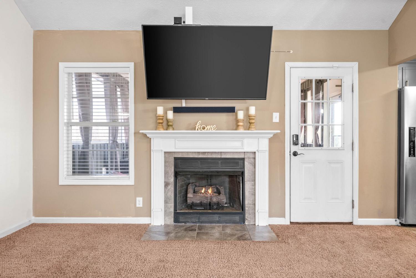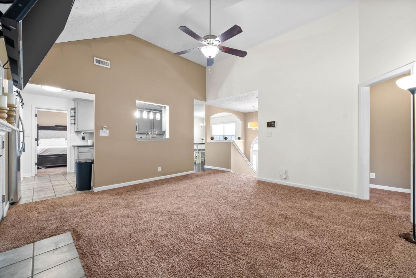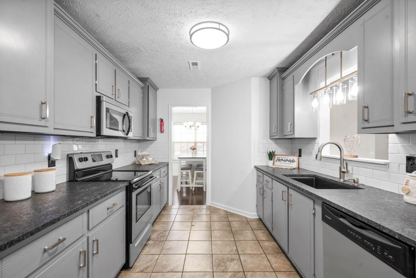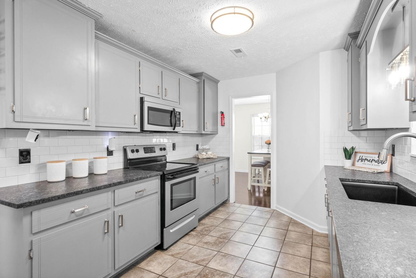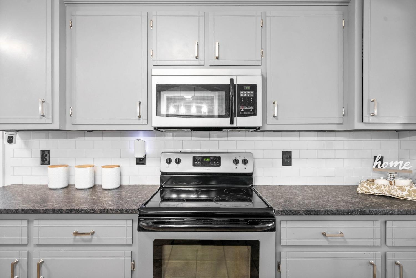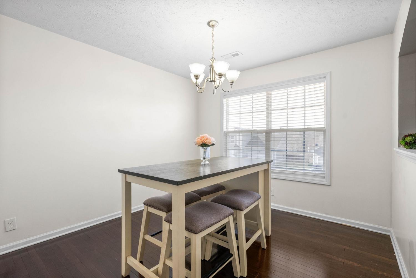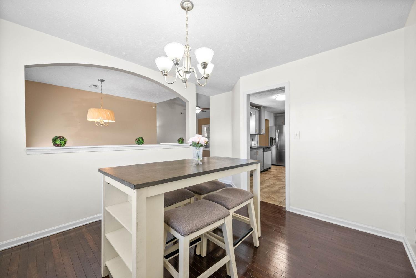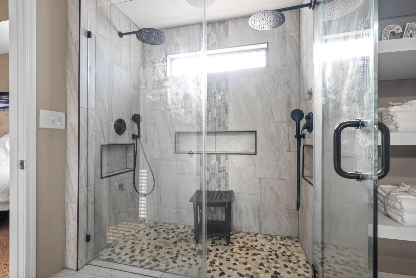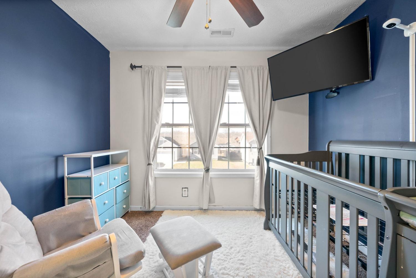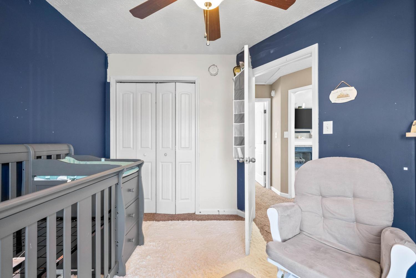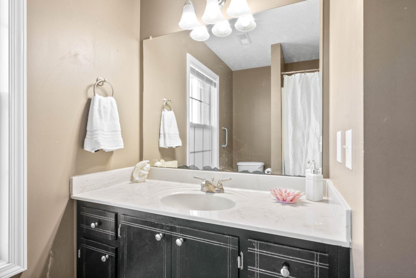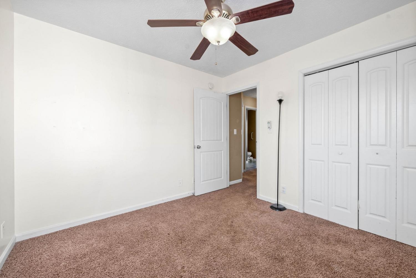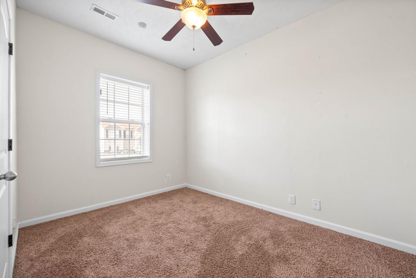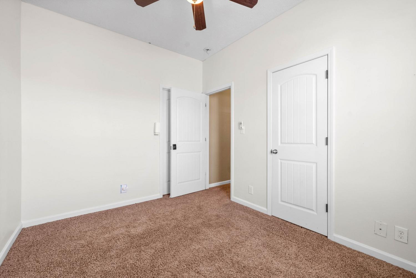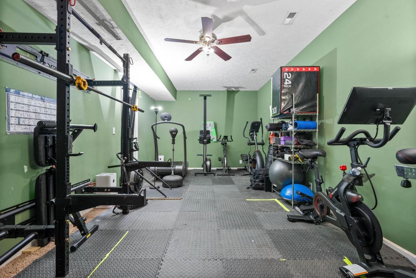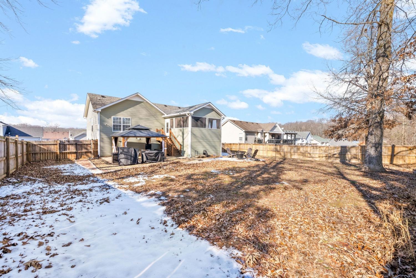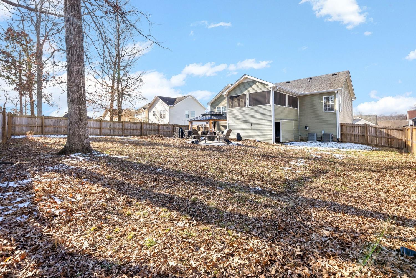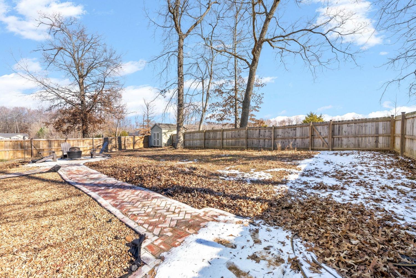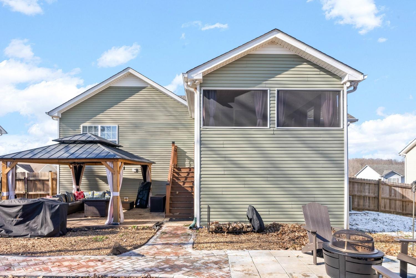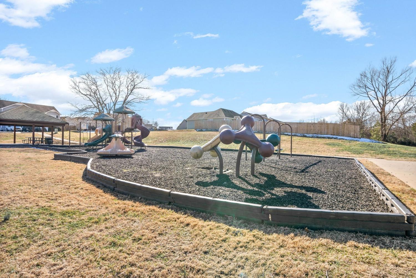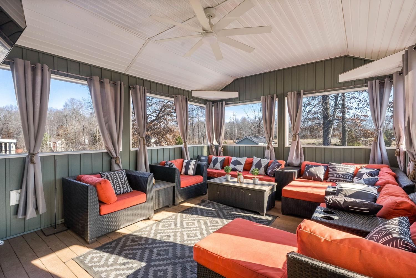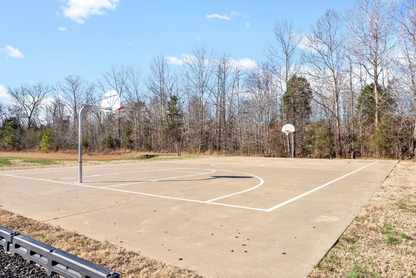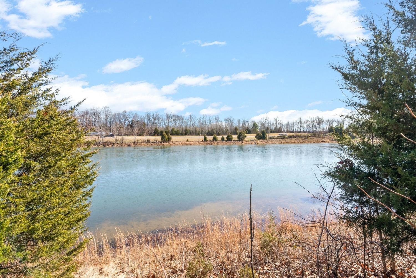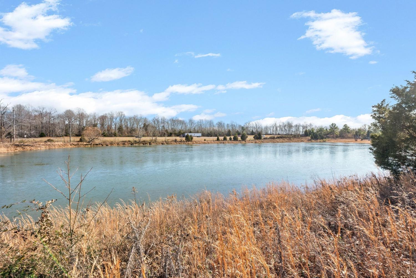 MIDDLE TENNESSEE REAL ESTATE
MIDDLE TENNESSEE REAL ESTATE
1367 Constitution Dr, Clarksville, TN 37042 For Sale
Single Family Residence
- Single Family Residence
- Beds: 4
- Baths: 3
- 2,209 sq ft
Description
Price improvement! Seller concessions offered! Must see! Outdoor living steals the show at this 4-bedroom, 3-bath retreat just minutes from Gate 10 with NO city taxes. Imagine relaxing on the spacious deck, warming up by the fire pit on cool evenings, or enjoying direct private access to a serene neighborhood pond. A massive fenced yard, backyard shed, and enclosed storage under the deck offer space and convenience for every lifestyle. Inside, you’ll find a layout made for both comfort and function. The formal dining room sets the tone for gatherings, while the kitchen is ideal for everyday meals or entertaining. The cozy living room, complete with tray ceilings and a gas fireplace, invites you to unwind. The main-level primary suite features an updated en-suite bath designed for privacy and relaxation. Downstairs, the finished basement opens up possibilities for a game room, guest space, or home office. A two-car garage, quiet neighborhood, and nearby park round out the lifestyle this home offers.
Property Details
Status : Active
Source : RealTracs, Inc.
Address : 1367 Constitution Dr Clarksville TN 37042
County : Montgomery County, TN
Property Type : Residential
Area : 2,209 sq. ft.
Yard : Back Yard
Year Built : 2011
Exterior Construction : Vinyl Siding
Floors : Carpet,Laminate,Tile
Heat : Central,Electric
HOA / Subdivision : Liberty Park
Listing Provided by : Berkshire Hathaway HomeServices PenFed Realty
MLS Status : Active
Listing # : RTC2818623
Schools near 1367 Constitution Dr, Clarksville, TN 37042 :
Woodlawn Elementary, New Providence Middle, Northwest High School
Additional details
Association Fee : $35.00
Association Fee Frequency : Monthly
Assocation Fee 2 : $250.00
Association Fee 2 Frequency : One Time
Heating : Yes
Parking Features : Garage Door Opener,Garage Faces Front
Lot Size Area : 0.28 Sq. Ft.
Building Area Total : 2209 Sq. Ft.
Lot Size Acres : 0.28 Acres
Living Area : 2209 Sq. Ft.
Lot Features : Level
Office Phone : 9315038000
Number of Bedrooms : 4
Number of Bathrooms : 3
Full Bathrooms : 3
Possession : Close Of Escrow
Cooling : 1
Garage Spaces : 2
Architectural Style : Raised Ranch
Patio and Porch Features : Deck,Covered,Screened
Levels : One
Basement : Finished
Stories : 2
Utilities : Electricity Available,Water Available
Parking Space : 2
Sewer : Public Sewer
Location 1367 Constitution Dr, TN 37042
Directions to 1367 Constitution Dr, TN 37042
Dover Rd to Freedom Drive, Right on Mutual Drive, Right on Parkside Dr, Left on Constitution, House will be on the Right
Ready to Start the Conversation?
We're ready when you are.
 © 2026 Listings courtesy of RealTracs, Inc. as distributed by MLS GRID. IDX information is provided exclusively for consumers' personal non-commercial use and may not be used for any purpose other than to identify prospective properties consumers may be interested in purchasing. The IDX data is deemed reliable but is not guaranteed by MLS GRID and may be subject to an end user license agreement prescribed by the Member Participant's applicable MLS. Based on information submitted to the MLS GRID as of January 22, 2026 10:00 AM CST. All data is obtained from various sources and may not have been verified by broker or MLS GRID. Supplied Open House Information is subject to change without notice. All information should be independently reviewed and verified for accuracy. Properties may or may not be listed by the office/agent presenting the information. Some IDX listings have been excluded from this website.
© 2026 Listings courtesy of RealTracs, Inc. as distributed by MLS GRID. IDX information is provided exclusively for consumers' personal non-commercial use and may not be used for any purpose other than to identify prospective properties consumers may be interested in purchasing. The IDX data is deemed reliable but is not guaranteed by MLS GRID and may be subject to an end user license agreement prescribed by the Member Participant's applicable MLS. Based on information submitted to the MLS GRID as of January 22, 2026 10:00 AM CST. All data is obtained from various sources and may not have been verified by broker or MLS GRID. Supplied Open House Information is subject to change without notice. All information should be independently reviewed and verified for accuracy. Properties may or may not be listed by the office/agent presenting the information. Some IDX listings have been excluded from this website.
