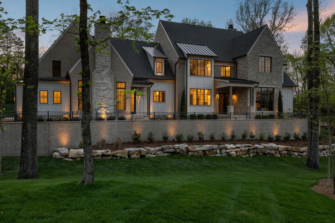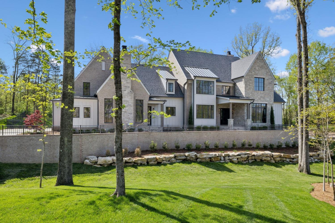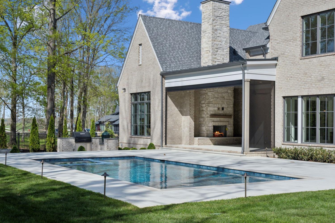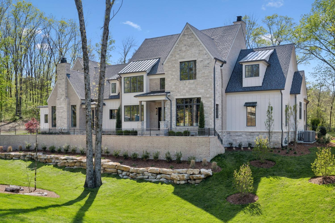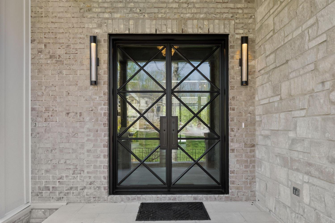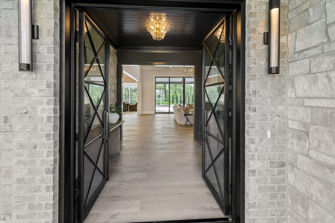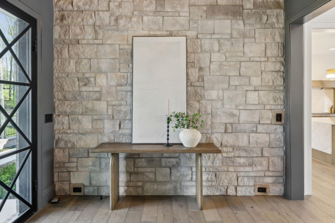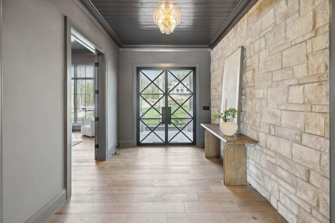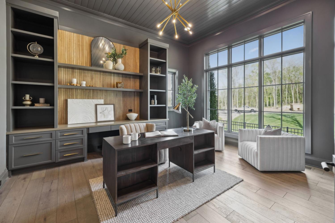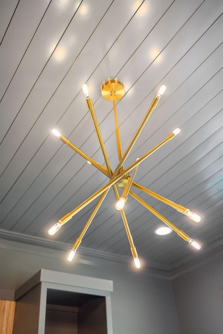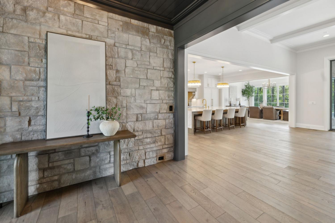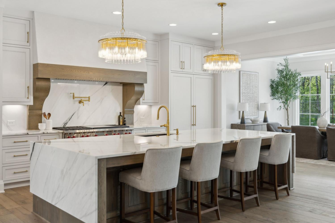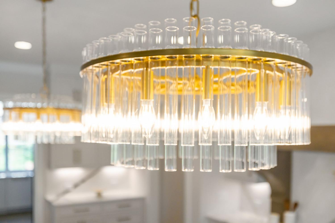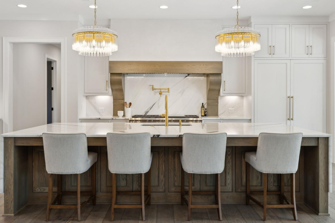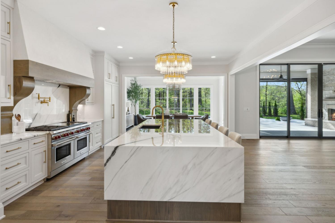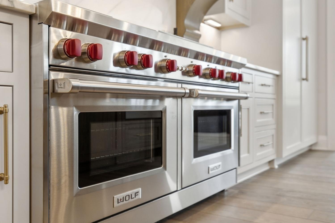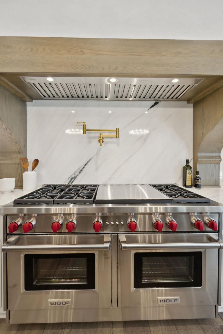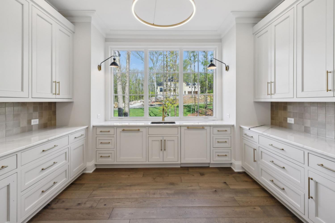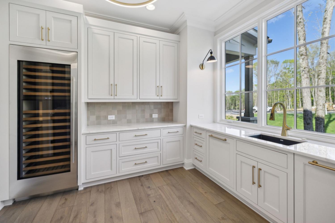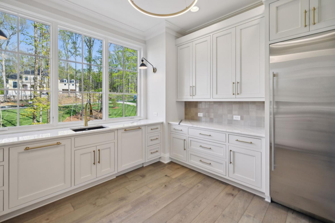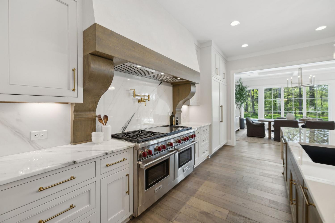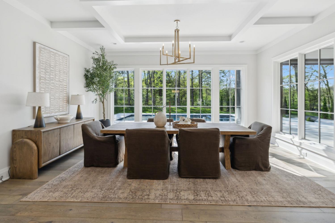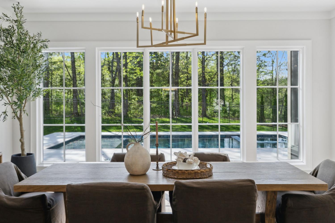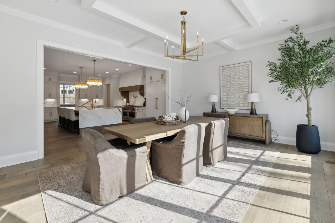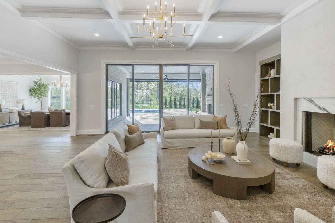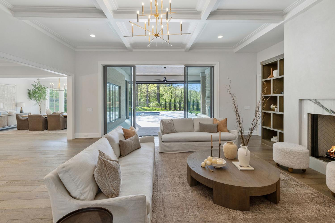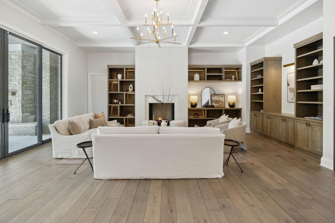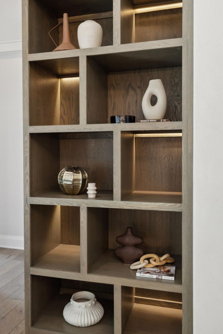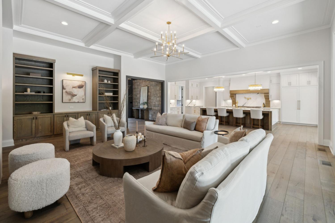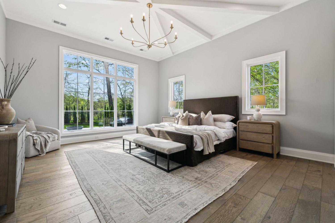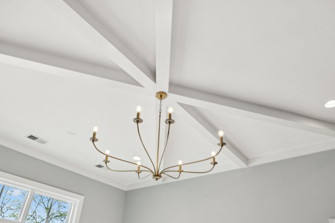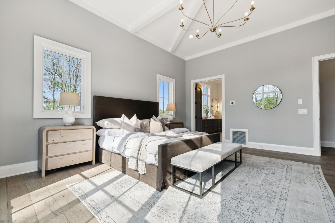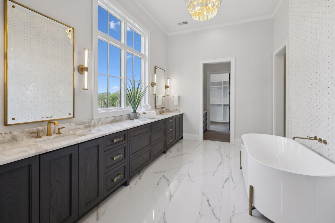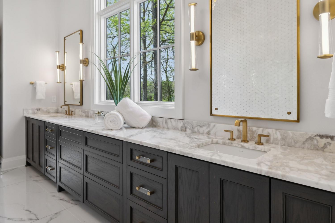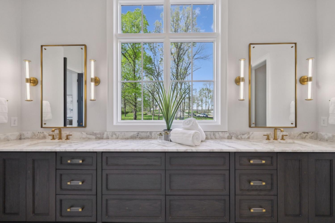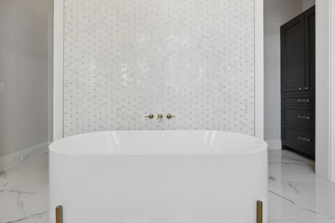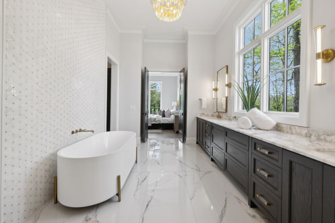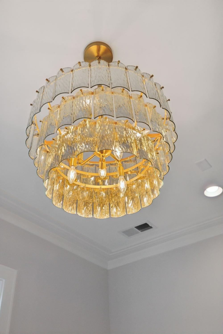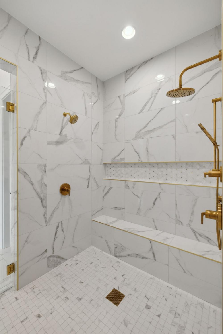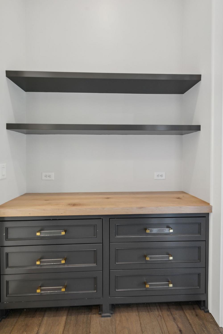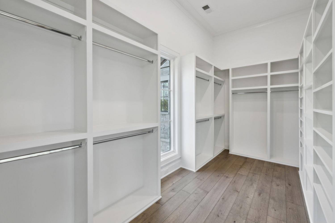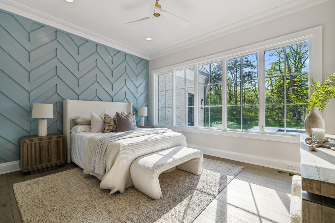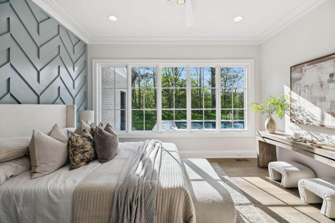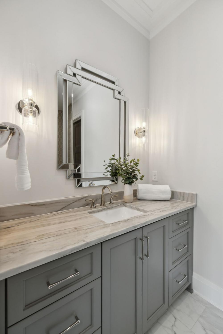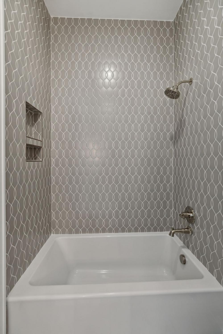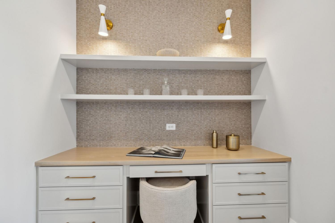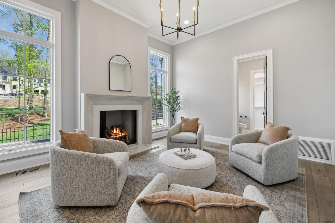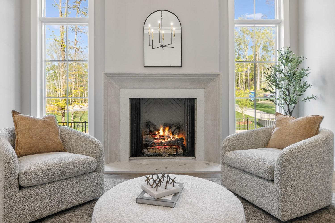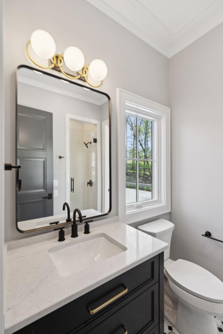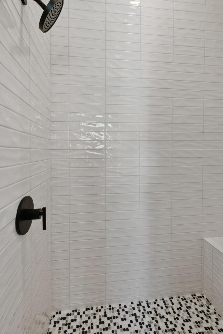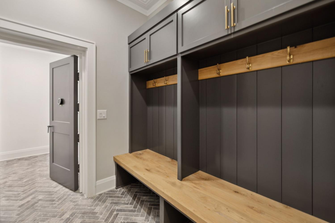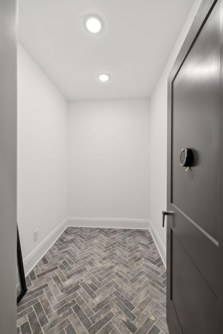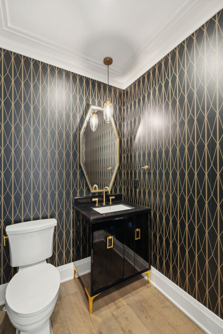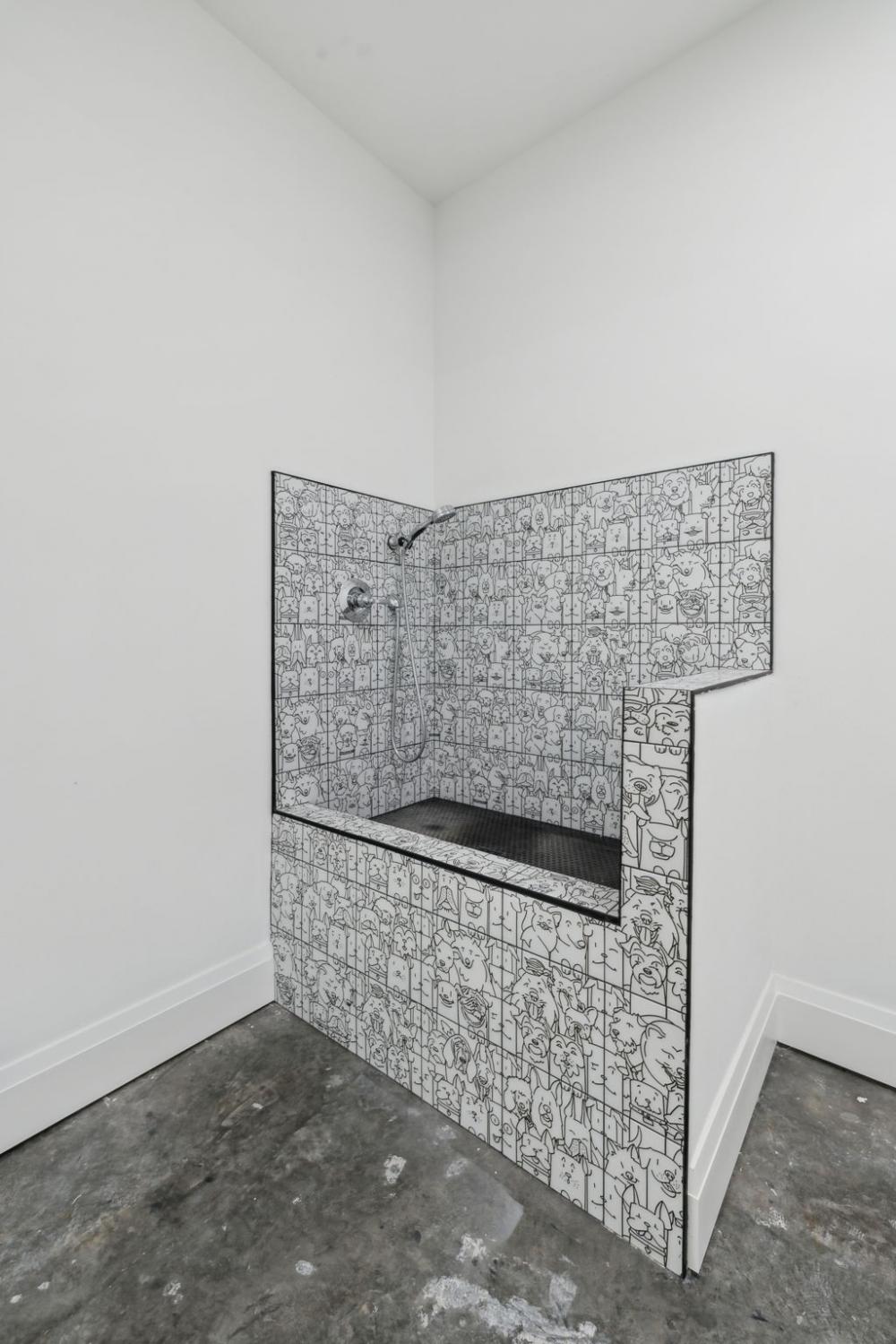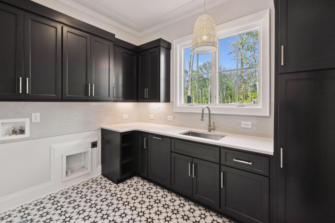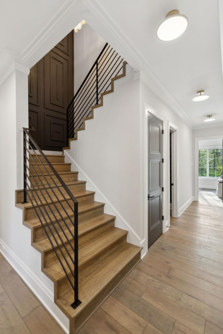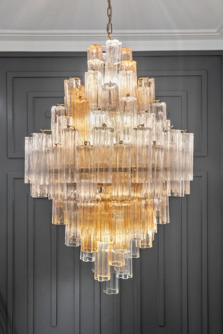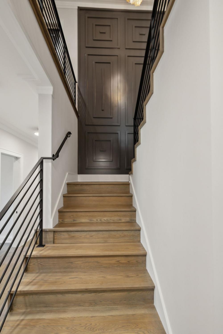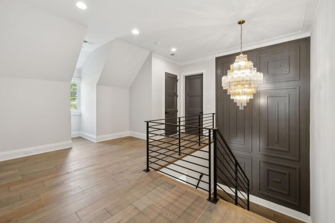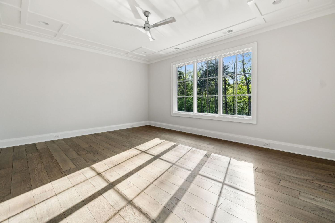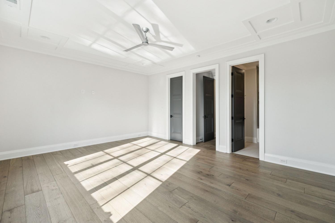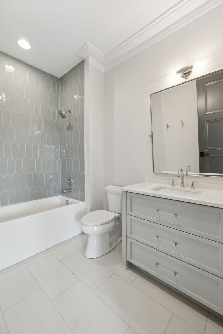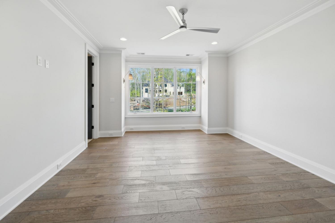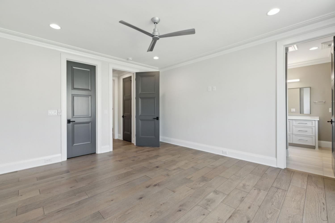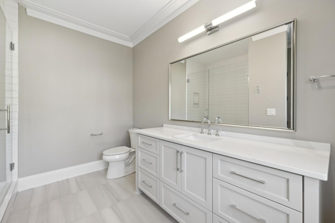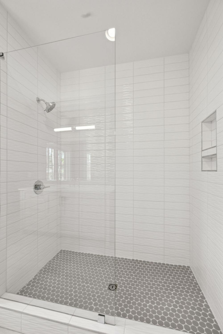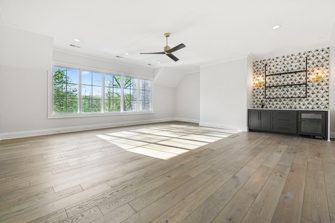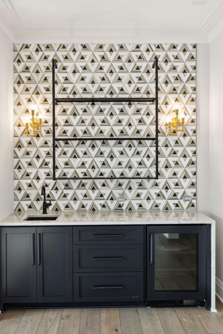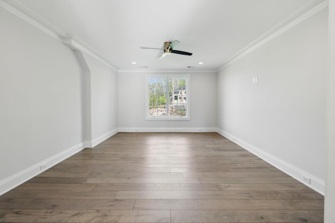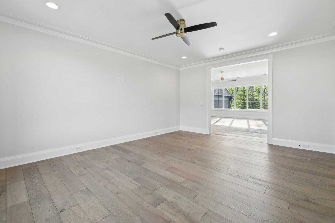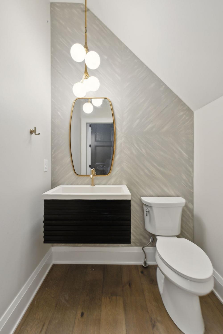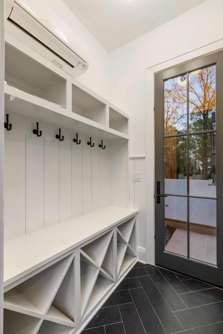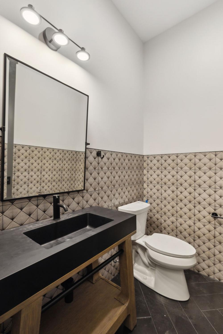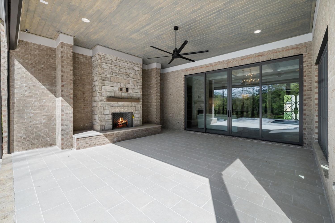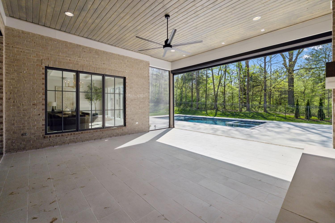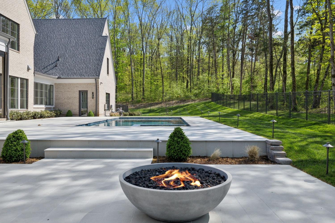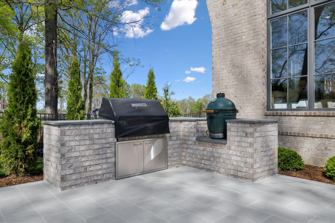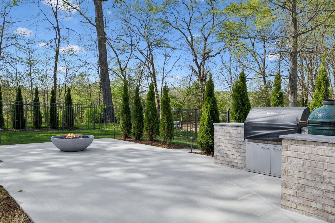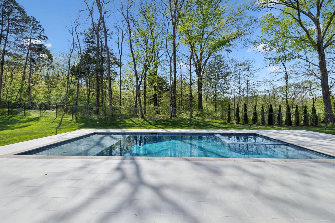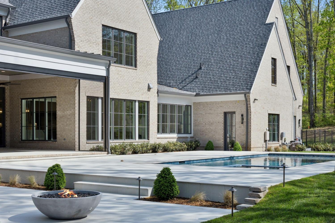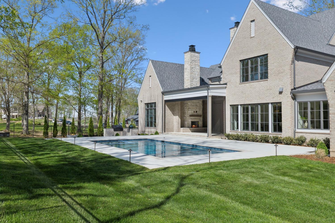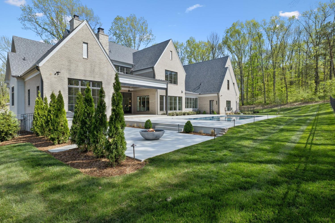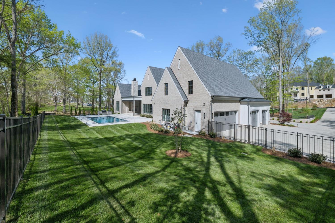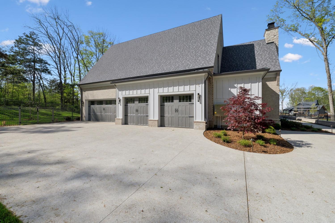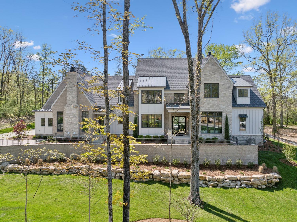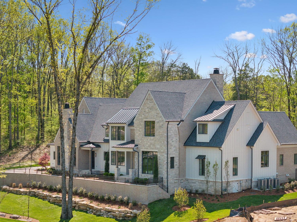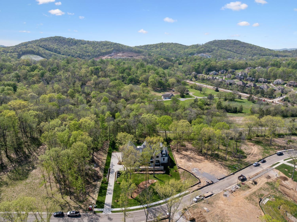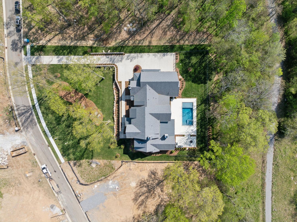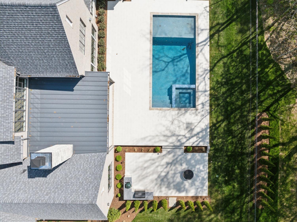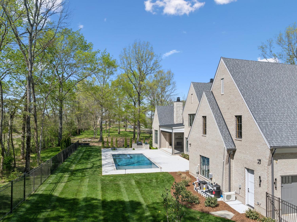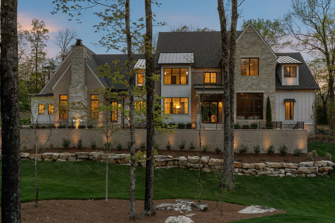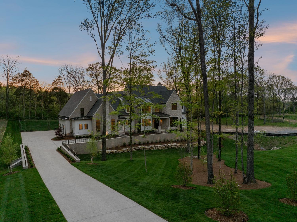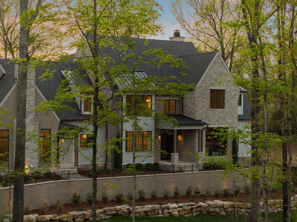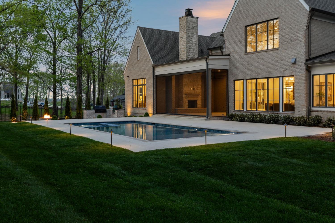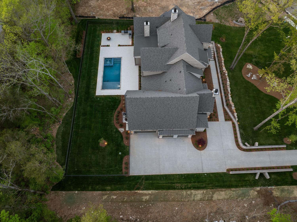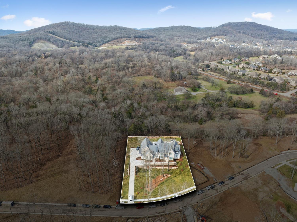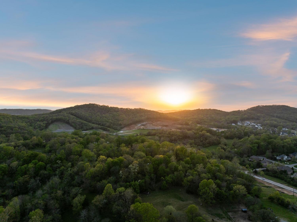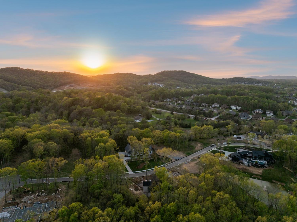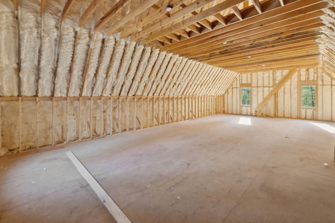 MIDDLE TENNESSEE REAL ESTATE
MIDDLE TENNESSEE REAL ESTATE
1709 Reflection Ln, Brentwood, TN 37027 For Sale
Single Family Residence
- Single Family Residence
- Beds: 5
- Baths: 8
- 6,612 sq ft
Description
Experience the pinnacle of luxury living in this stunning custom-built home by Idlewild Custom Construction. Nestled on a private one-acre lot in the exclusive, gated Echo community, this property offers a rare blend of seclusion and sophistication, surrounded by mature trees and only one of 13 estate homes in this sought-after enclave. This thoughtfully designed residence by Alyson Sailer features five bedrooms with en-suite baths, including three on the main level, plus three additional half-baths. The open-concept family room, kitchen, and dining area seamlessly extend to an expansive covered porch with a fireplace, leading to a resort-style outdoor retreat. Designed by Winborn Landscapes, the entertainment area boasts a pool, spa, pool bath, outdoor kitchen, and a second fireplace—perfect for both intimate gatherings and large-scale entertaining. The unique floor plan offers a first-floor primary suite, a guest suite, and a third bedroom or flex space with a private entrance—ideal for multi-generational living or a home office. A working pantry and prep kitchen add to the home’s functionality, along with a dedicated office space for work-from-home convenience. The lower level includes a spacious four-car attached garage, complete with a dog wash station and a storm shelter/safe room. Upstairs, you’ll find two additional bedrooms, a large bonus room, and a versatile gym/playroom/theater room. Additionally, an unfinished 1,337 sq ft space above the garage offers endless possibilities for customization after closing if desired. Don't miss this rare opportunity to own an exquisite new-construction home in this stunning gated community.
Property Details
Status : Active Under Contract
Source : RealTracs, Inc.
County : Williamson County, TN
Property Type : Residential
Area : 6,612 sq. ft.
Yard : Back Yard
Year Built : 2025
Exterior Construction : Brick,Stone
Floors : Wood,Tile
Heat : Central
HOA / Subdivision : Echo
Listing Provided by : Compass Tennessee, LLC
MLS Status : Under Contract - Showing
Listing # : RTC2818938
Schools near 1709 Reflection Ln, Brentwood, TN 37027 :
Jordan Elementary School, Sunset Middle School, Ravenwood High School
Additional details
Association Fee : $365.00
Association Fee Frequency : Monthly
Heating : Yes
Parking Features : Garage Faces Side,Driveway
Pool Features : In Ground
Lot Size Area : 1.02 Sq. Ft.
Building Area Total : 6612 Sq. Ft.
Lot Size Acres : 1.02 Acres
Living Area : 6612 Sq. Ft.
Lot Features : Cul-De-Sac
Office Phone : 6154755616
Number of Bedrooms : 5
Number of Bathrooms : 8
Full Bathrooms : 5
Half Bathrooms : 3
Possession : Close Of Escrow
Cooling : 1
Garage Spaces : 4
New Construction : 1
Private Pool : 1
Patio and Porch Features : Porch,Covered,Patio
Levels : Two
Basement : Crawl Space
Stories : 2
Utilities : Water Available
Parking Space : 4
Sewer : Public Sewer
Location 1709 Reflection Ln, TN 37027
Directions to 1709 Reflection Ln, TN 37027
From I-65, exit Concord Rd eastbound. Turn right on Sunset Road, right on Ragsdale Road, and left on Ragsdale Access Road. Follow the road to the right into Echo on Reflection Lane. Home is the second one on the right.
Ready to Start the Conversation?
We're ready when you are.
 © 2026 Listings courtesy of RealTracs, Inc. as distributed by MLS GRID. IDX information is provided exclusively for consumers' personal non-commercial use and may not be used for any purpose other than to identify prospective properties consumers may be interested in purchasing. The IDX data is deemed reliable but is not guaranteed by MLS GRID and may be subject to an end user license agreement prescribed by the Member Participant's applicable MLS. Based on information submitted to the MLS GRID as of February 22, 2026 10:00 PM CST. All data is obtained from various sources and may not have been verified by broker or MLS GRID. Supplied Open House Information is subject to change without notice. All information should be independently reviewed and verified for accuracy. Properties may or may not be listed by the office/agent presenting the information. Some IDX listings have been excluded from this website.
© 2026 Listings courtesy of RealTracs, Inc. as distributed by MLS GRID. IDX information is provided exclusively for consumers' personal non-commercial use and may not be used for any purpose other than to identify prospective properties consumers may be interested in purchasing. The IDX data is deemed reliable but is not guaranteed by MLS GRID and may be subject to an end user license agreement prescribed by the Member Participant's applicable MLS. Based on information submitted to the MLS GRID as of February 22, 2026 10:00 PM CST. All data is obtained from various sources and may not have been verified by broker or MLS GRID. Supplied Open House Information is subject to change without notice. All information should be independently reviewed and verified for accuracy. Properties may or may not be listed by the office/agent presenting the information. Some IDX listings have been excluded from this website.
