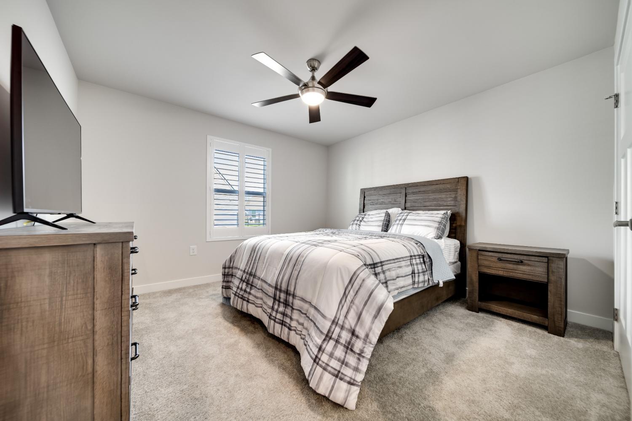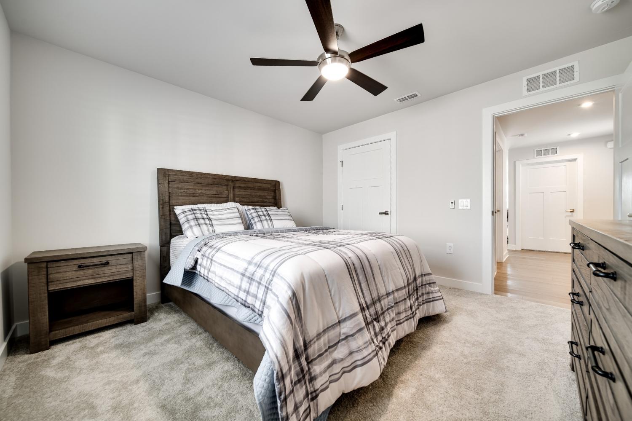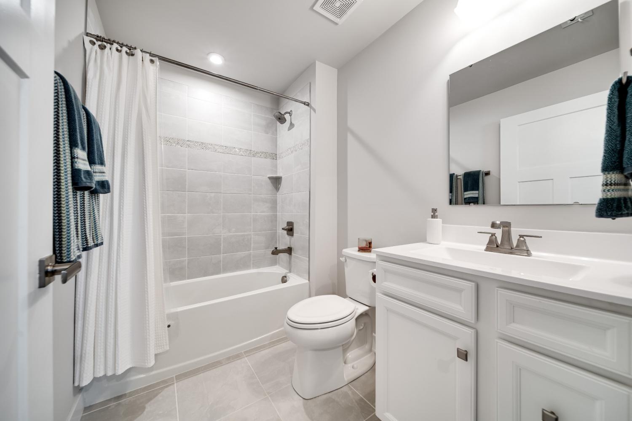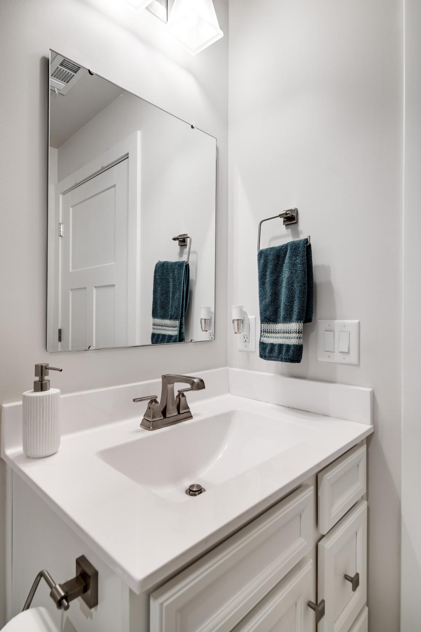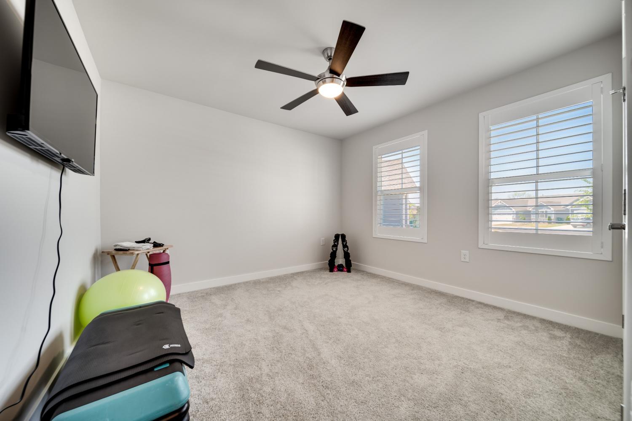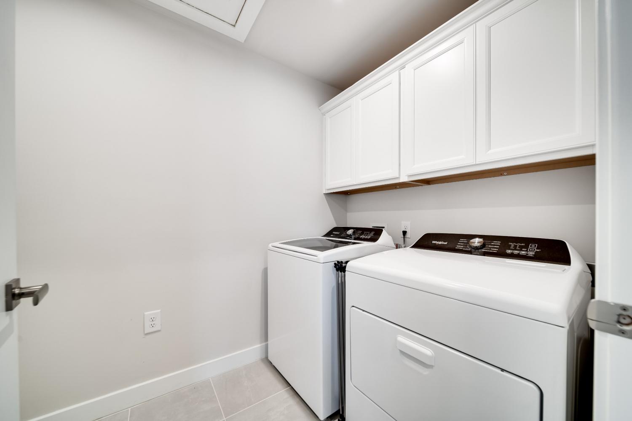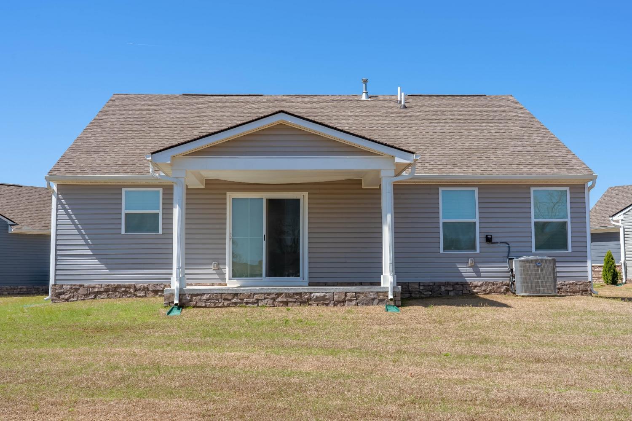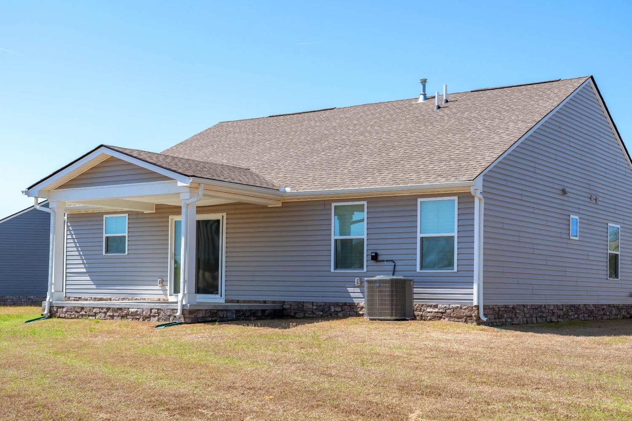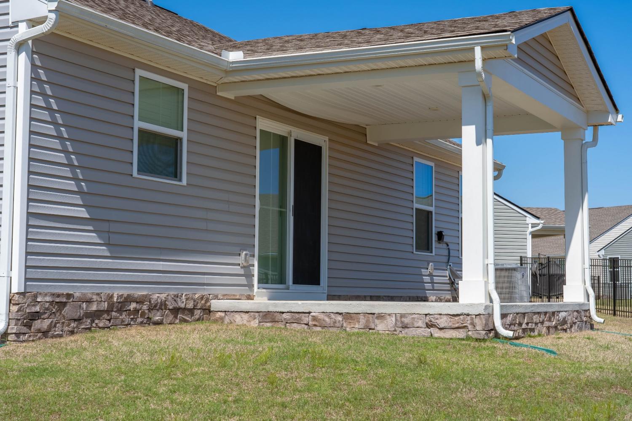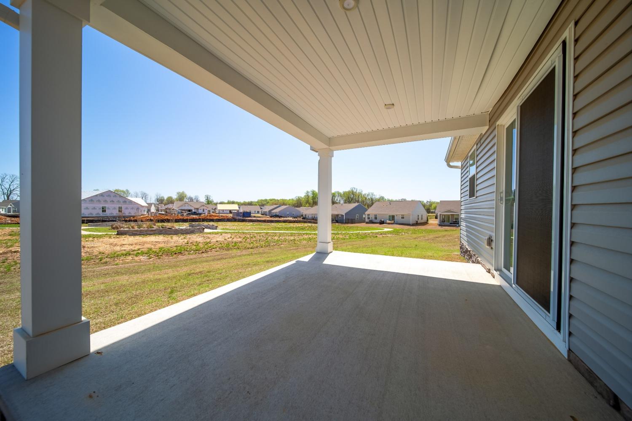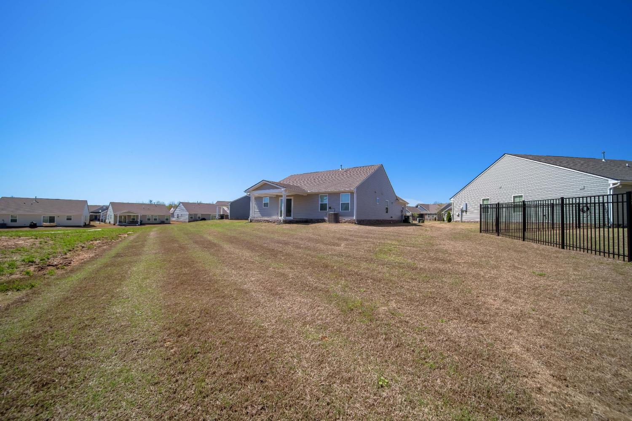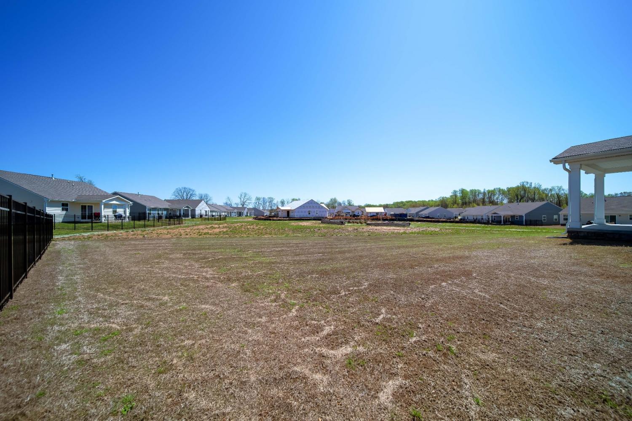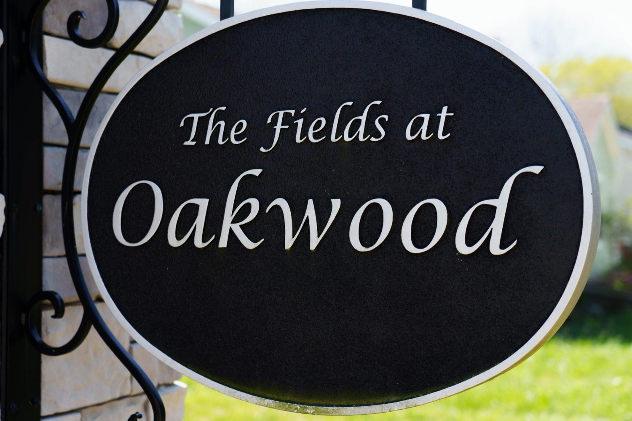 MIDDLE TENNESSEE REAL ESTATE
MIDDLE TENNESSEE REAL ESTATE
554 Biltmore Court, White House, TN 37188 For Rent
Single Family Residence
- Single Family Residence
- Beds: 3
- Baths: 2
- 1,533 sq ft
Description
Stunning New Construction Home in the Highly Desirable Fields of Oakwood Community. Welcome to your dream home! Nestled on a peaceful cul-de-sac, this nearly perfect one-level, 3-bedroom, 2-bathroom residence combines modern luxury with everyday comfort. Inside, you’ll find an open and inviting floor plan designed with both style and functionality in mind. The heart of the home is the bright kitchen, featuring gleaming quartz countertops, crisp white cabinetry, and premium stainless-steel appliances. The spacious living and dining areas flow effortlessly, offering plenty of natural light and a neutral color palette that suits any décor. Each of the three bedrooms is generously sized, complete with large closets to meet all your storage needs. Step outside to enjoy a large backyard, beautifully maintained by the HOA—giving you the space without the upkeep. Other highlights include: Durable, low-maintenance flooring throughout the main living areas, Attached 2-car garage, Full-size laundry area and Energy-efficient appliances and modern finishes. Don't miss out on this on this hidden gem that is ready to be called home! Please note: No pets or smoking are permitted. Clausen Group Realtors does not accept Section 8 vouchers.
Property Details
Status : Active
Source : RealTracs, Inc.
Address : 554 Biltmore Court White House TN 37188
County : Robertson County, TN
Property Type : Residential Lease
Area : 1,533 sq. ft.
Year Built : 2023
Exterior Construction : Masonite,Stone
Floors : Carpet,Tile,Vinyl
Heat : Central,Natural Gas
HOA / Subdivision : Fields at Oakwood
Listing Provided by : Clausen Group REALTORS
MLS Status : Active
Listing # : RTC2818980
Schools near 554 Biltmore Court, White House, TN 37188 :
Robert F. Woodall Elementary, White House Heritage Elementary School, White House Heritage High School
Additional details
Association Fee Frequency : Monthly
Heating : Yes
Parking Features : Garage Door Opener,Garage Faces Front
Building Area Total : 1533 Sq. Ft.
Living Area : 1533 Sq. Ft.
Office Phone : 6154528700
Number of Bedrooms : 3
Number of Bathrooms : 2
Full Bathrooms : 2
Cooling : 1
Garage Spaces : 2
Patio and Porch Features : Patio,Covered
Levels : One
Basement : Slab
Stories : 1
Utilities : Electricity Available,Water Available
Parking Space : 2
Sewer : Public Sewer
Location 554 Biltmore Court, TN 37188
Directions to 554 Biltmore Court, TN 37188
From Nashville, Take I-40W/ I-65N towards Louisville/Clarksville. Take I-65 N to EXIT 108: TN-76/Springfield and keep RIGHT. Turn LEFT onto Wilkinson Lane Turn. Continue until stop sign at Calista Road intersection. Community is directly ahead.
Ready to Start the Conversation?
We're ready when you are.
 © 2025 Listings courtesy of RealTracs, Inc. as distributed by MLS GRID. IDX information is provided exclusively for consumers' personal non-commercial use and may not be used for any purpose other than to identify prospective properties consumers may be interested in purchasing. The IDX data is deemed reliable but is not guaranteed by MLS GRID and may be subject to an end user license agreement prescribed by the Member Participant's applicable MLS. Based on information submitted to the MLS GRID as of April 22, 2025 10:00 AM CST. All data is obtained from various sources and may not have been verified by broker or MLS GRID. Supplied Open House Information is subject to change without notice. All information should be independently reviewed and verified for accuracy. Properties may or may not be listed by the office/agent presenting the information. Some IDX listings have been excluded from this website.
© 2025 Listings courtesy of RealTracs, Inc. as distributed by MLS GRID. IDX information is provided exclusively for consumers' personal non-commercial use and may not be used for any purpose other than to identify prospective properties consumers may be interested in purchasing. The IDX data is deemed reliable but is not guaranteed by MLS GRID and may be subject to an end user license agreement prescribed by the Member Participant's applicable MLS. Based on information submitted to the MLS GRID as of April 22, 2025 10:00 AM CST. All data is obtained from various sources and may not have been verified by broker or MLS GRID. Supplied Open House Information is subject to change without notice. All information should be independently reviewed and verified for accuracy. Properties may or may not be listed by the office/agent presenting the information. Some IDX listings have been excluded from this website.
