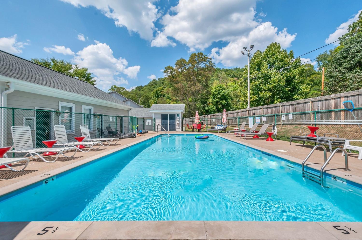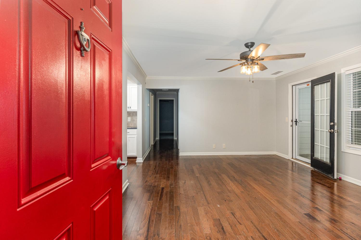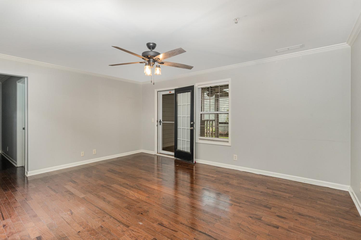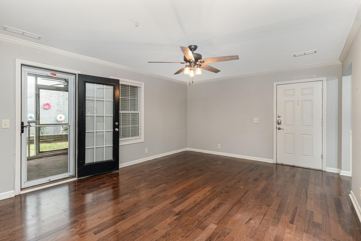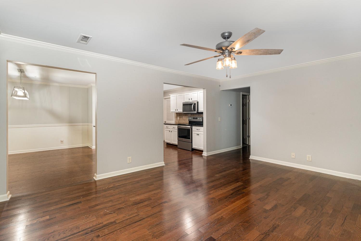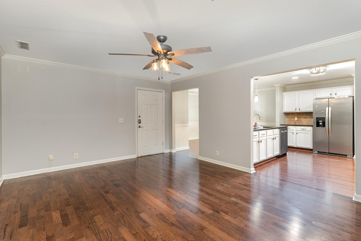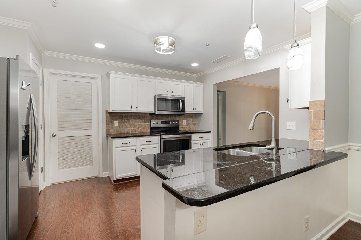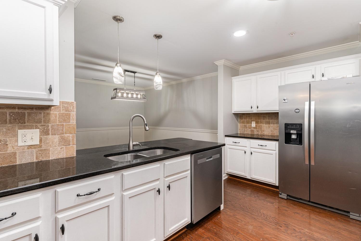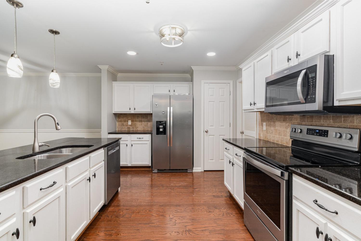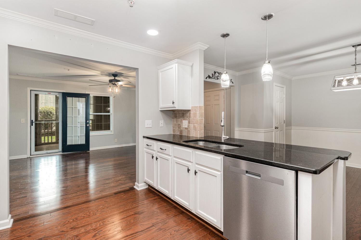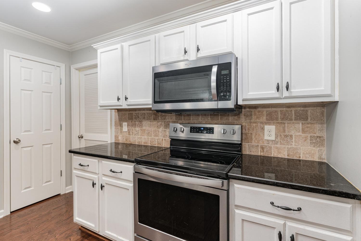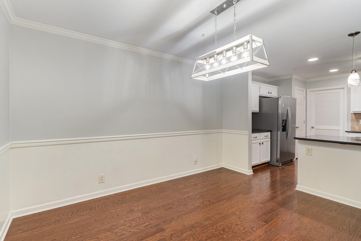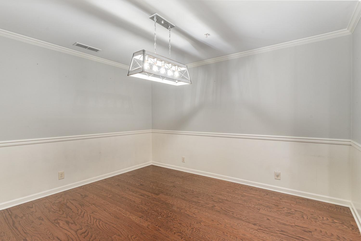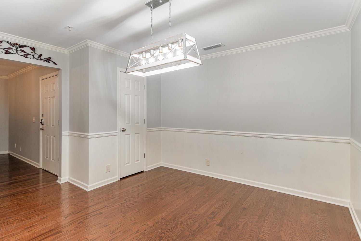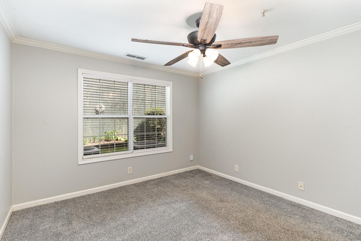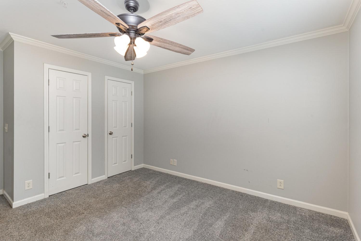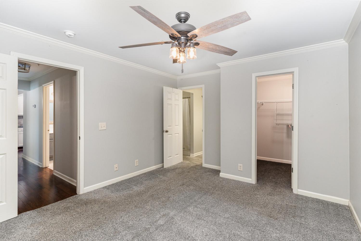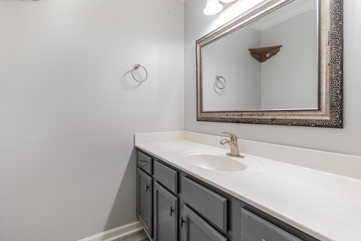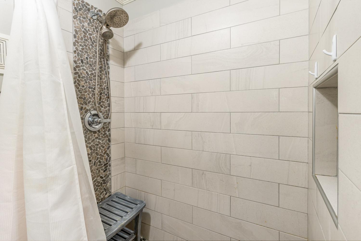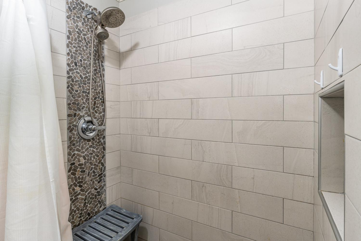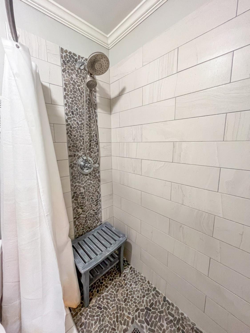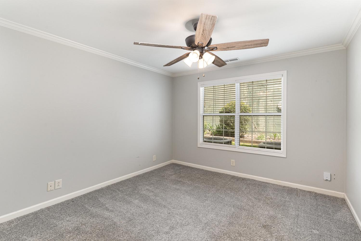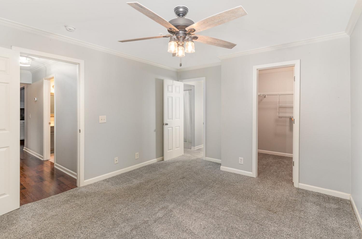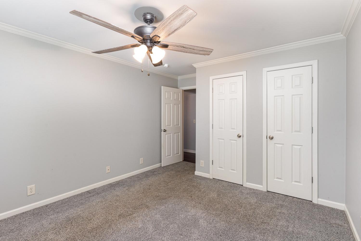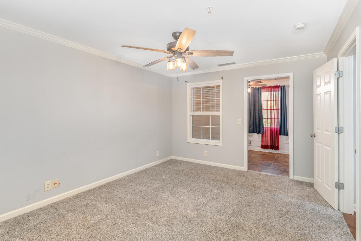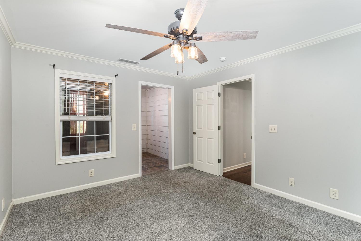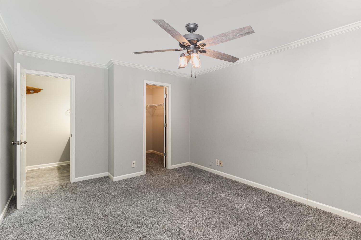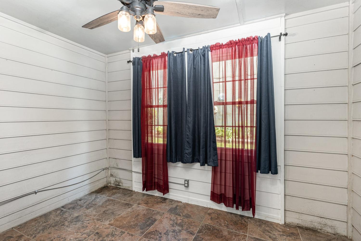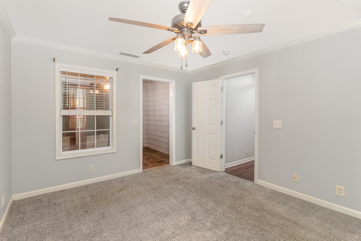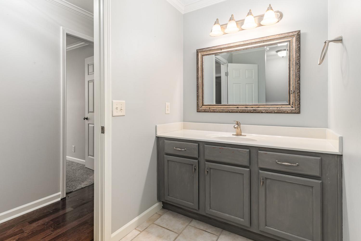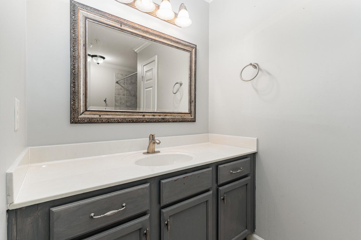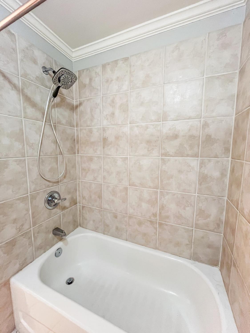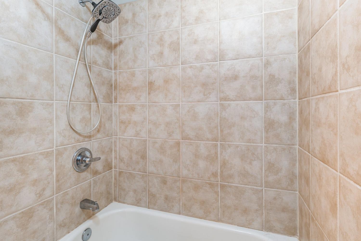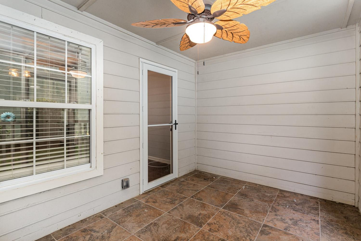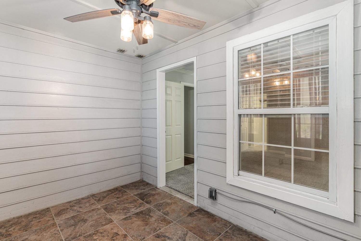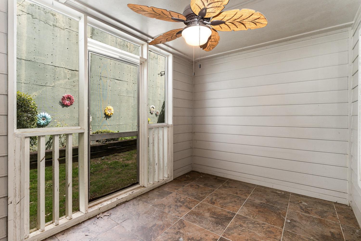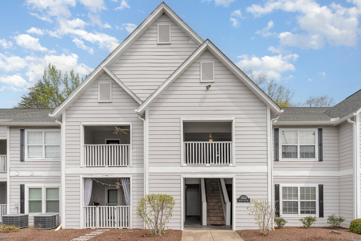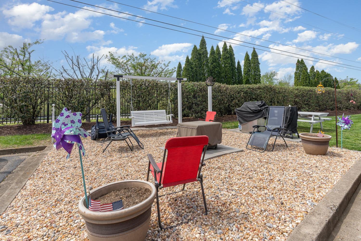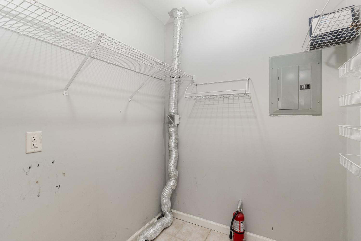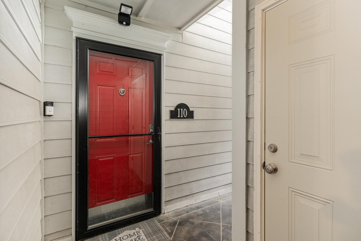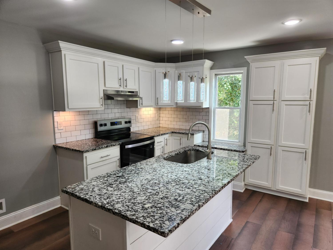 MIDDLE TENNESSEE REAL ESTATE
MIDDLE TENNESSEE REAL ESTATE
1353 Highway 12, S, Ashland City, TN 37015 For Sale
Flat Condo
- Flat Condo
- Beds: 2
- Baths: 2
- 1,347 sq ft
Description
Price Improvement! Summer Time is here and the Pool Awaits .Discover comfort, convenience, and style in this beautifully maintained first-floor 2-bedroom, 2-bath condo—featuring dual master suites, ideal for guests, roommates, or multi-generational living. Each suite offers privacy, generous closet space, and updated tiled bathrooms, including a custom low-step shower in the primary for added luxury and accessibility. Located on the ground level for easy access, this home boasts a spacious layout with a formal dining room, a large living area, and a screened-in back porch—perfect for relaxing without bugs. The granite countertops in the kitchen and a full-size laundry room add modern touches and everyday convenience. Set in a secure gated community, this condo offers true low-maintenance living, with exterior maintenance and lawn care included through the HOA. Just minutes from shopping, dining, groceries, and highway access, and only 30 minutes to downtown Nashville, you’ll enjoy the best of both worlds: peace and privacy with close proximity to everything you need. Move-in ready and stylish, this first-floor gem is perfect for anyone seeking accessibility, comfort, and a fantastic location. With price improvement, now is the time to make it yours. Schedule your private showing today!
Property Details
Status : Active
Address : 1353 Highway 12, S Ashland City TN 37015
County : Cheatham County, TN
Property Type : Residential
Area : 1,347 sq. ft.
Year Built : 2006
Exterior Construction : Hardboard Siding
Floors : Carpet,Wood,Tile
Heat : Central,Electric,Heat Pump
HOA / Subdivision : Ashland Park Condominiums
Listing Provided by : Mark Spain Real Estate
MLS Status : Active
Listing # : RTC2819102
Schools near 1353 Highway 12, S, Ashland City, TN 37015 :
Ashland City Elementary, Cheatham Middle School, Cheatham Co Central
Additional details
Association Fee : $250.00
Association Fee Frequency : Monthly
Heating : Yes
Parking Features : Parking Pad
Lot Size Area : 0.25 Sq. Ft.
Building Area Total : 1347 Sq. Ft.
Lot Size Acres : 0.25 Acres
Living Area : 1347 Sq. Ft.
Common Interest : Condominium
Property Attached : Yes
Office Phone : 8552997653
Number of Bedrooms : No
Number of Bathrooms : 2
Full Bathrooms : 2
Possession : Close Of Escrow
Cooling : 1
Architectural Style : Traditional
Patio and Porch Features : Patio,Covered,Porch,Deck
Levels : One
Basement : None
Stories : 1
Utilities : Electricity Available,Water Available
Parking Space : 1
Sewer : Public Sewer
Location 1353 Highway 12, S, TN 37015
Directions to 1353 Highway 12, S, TN 37015
Briley Parkway, Exit 204, Highway 12 toward Ashland City, Approximately 11 miles to complex on the Right (immediately past Walmart).
Ready to Start the Conversation?
We're ready when you are.
 © 2025 Listings courtesy of RealTracs, Inc. as distributed by MLS GRID. IDX information is provided exclusively for consumers' personal non-commercial use and may not be used for any purpose other than to identify prospective properties consumers may be interested in purchasing. The IDX data is deemed reliable but is not guaranteed by MLS GRID and may be subject to an end user license agreement prescribed by the Member Participant's applicable MLS. Based on information submitted to the MLS GRID as of August 24, 2025 10:00 PM CST. All data is obtained from various sources and may not have been verified by broker or MLS GRID. Supplied Open House Information is subject to change without notice. All information should be independently reviewed and verified for accuracy. Properties may or may not be listed by the office/agent presenting the information. Some IDX listings have been excluded from this website.
© 2025 Listings courtesy of RealTracs, Inc. as distributed by MLS GRID. IDX information is provided exclusively for consumers' personal non-commercial use and may not be used for any purpose other than to identify prospective properties consumers may be interested in purchasing. The IDX data is deemed reliable but is not guaranteed by MLS GRID and may be subject to an end user license agreement prescribed by the Member Participant's applicable MLS. Based on information submitted to the MLS GRID as of August 24, 2025 10:00 PM CST. All data is obtained from various sources and may not have been verified by broker or MLS GRID. Supplied Open House Information is subject to change without notice. All information should be independently reviewed and verified for accuracy. Properties may or may not be listed by the office/agent presenting the information. Some IDX listings have been excluded from this website.
