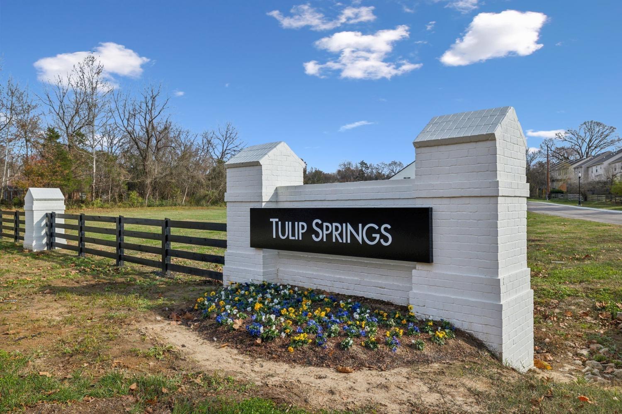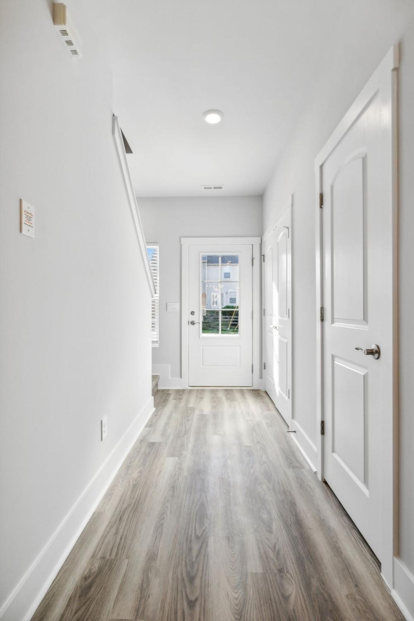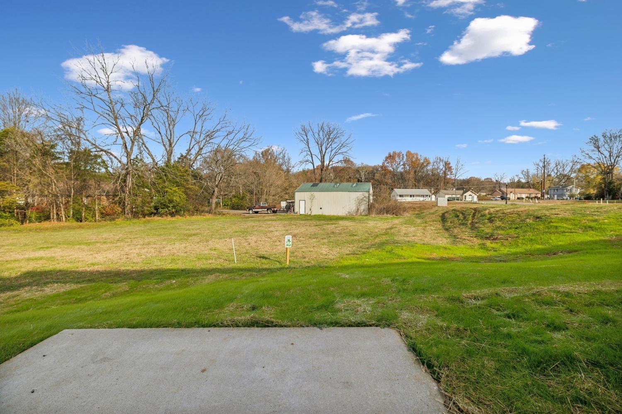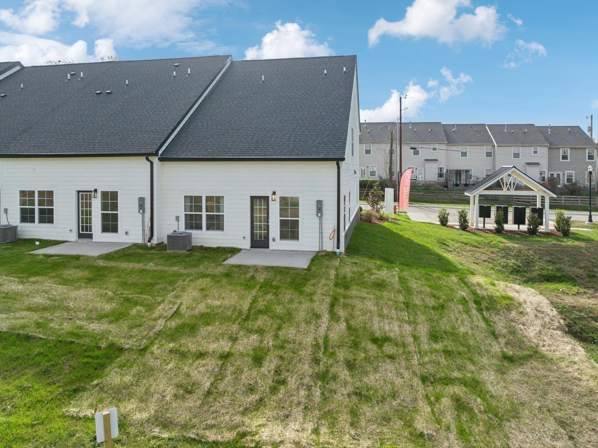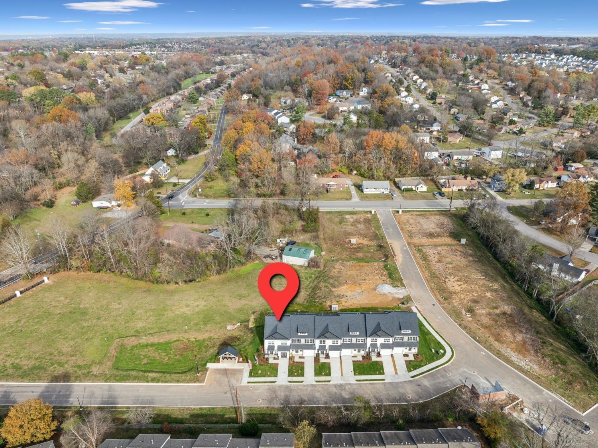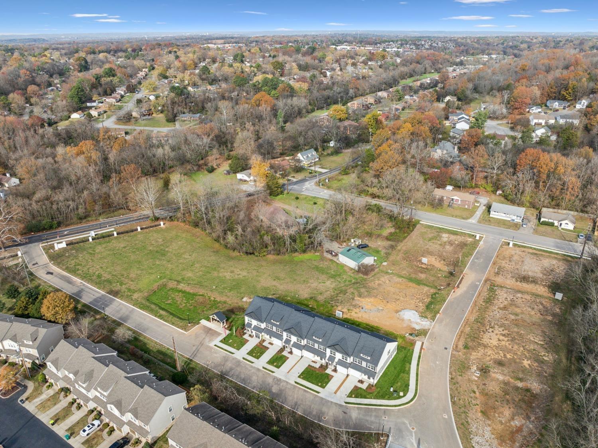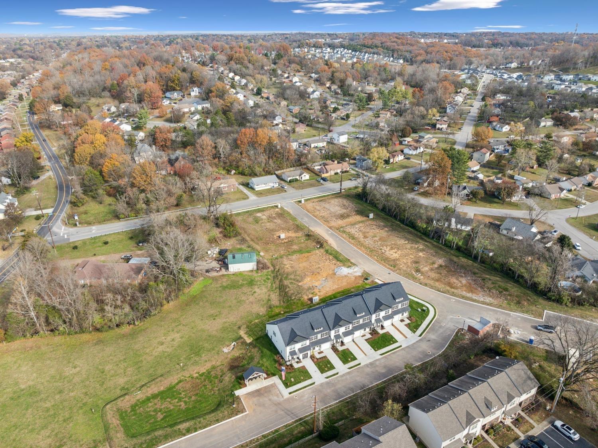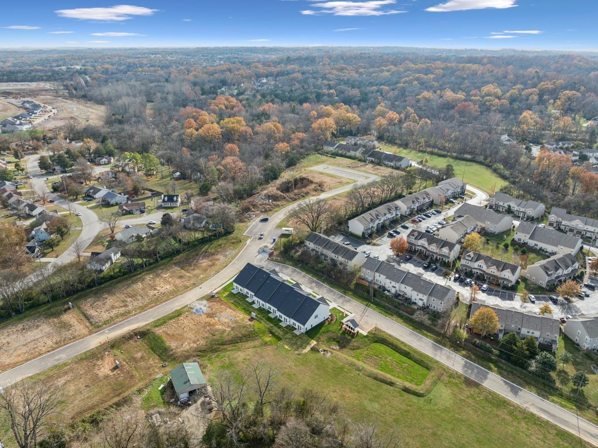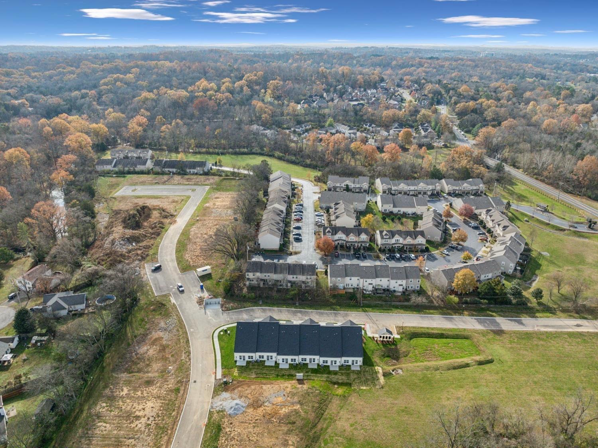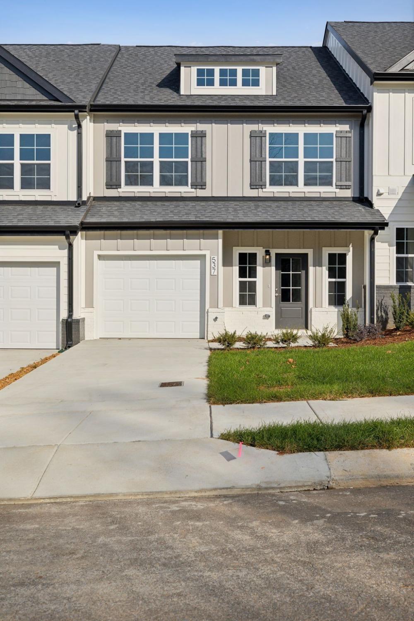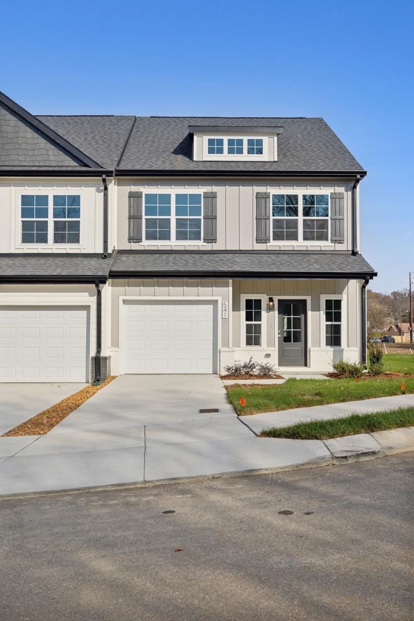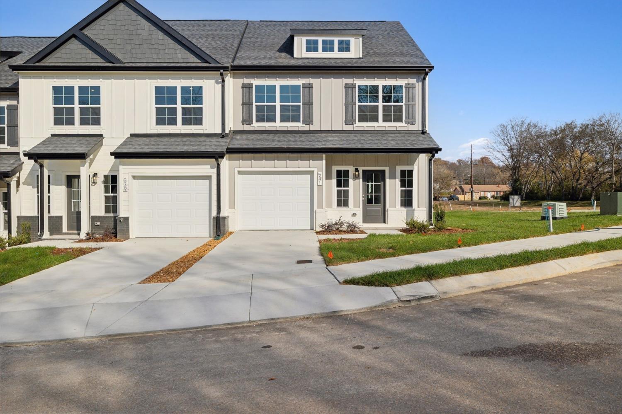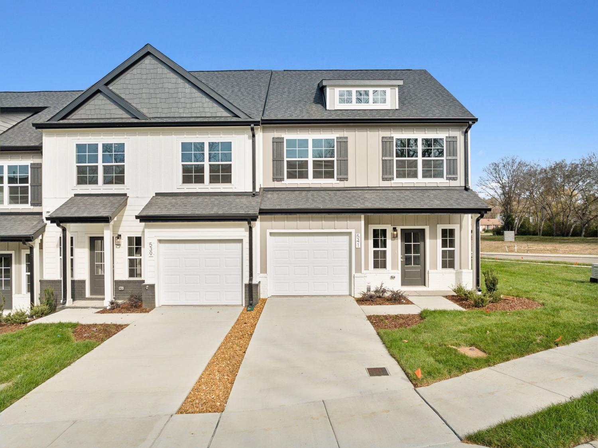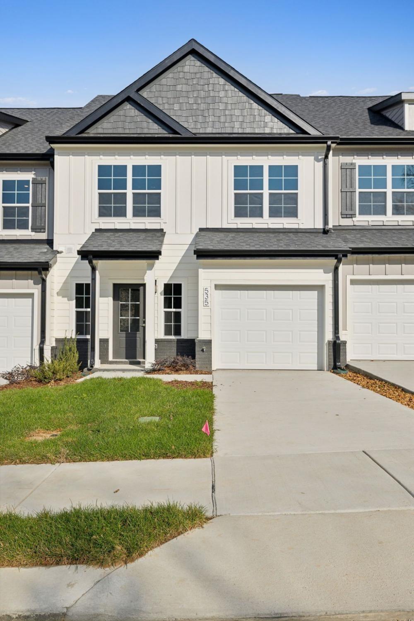 MIDDLE TENNESSEE REAL ESTATE
MIDDLE TENNESSEE REAL ESTATE
541 Tulip Springs Rd, Hermitage, TN 37076 For Sale
Townhouse
- Townhouse
- Beds: 3
- Baths: 3
- 1,632 sq ft
Description
Buy your new home TODAY for just $100, with seller covering ALL closing costs-qualify with a minimum 640 credit score and FHA loan with our preferred lender and title company. MOVE IN READY -PRIMARY on MAIN LEVEL with One Car Garage - Tulip Springs is a new construction townhome community in Hermitage. This community is situated in a convenient location near the Nashville airport and short drive to the heart of Music City, with easy access to restaurants, entertainment, and shopping venues. These exclusive homes feature a one-car garage and Primary Suite w/ Gorgeous Bath & Lg WALK-In CLOSET. You will find value in the designer-selected finishes and custom features throughout the home. These homes provide an OPEN DESIGN, Incredible Gourmet Kitchen w/ Amazing Cabinet Storage, Spacious PENINSULA, & PANTRY. You will enjoy the PRIVACY of the FENCED PATIO and all of your ACCESS to GREEN SPACE for your outdoor fun. Come experience vibrant & carefree living at these STUNNING homes designed by Vastland Communities! Walnut floor plan. MODEL HOME OPEN Wed-Sat 10am-5:pm, Sun 1pm-5pm and Mon-Tues by appointment only. 1% towards closing cost from our preferred lender, CaryeAnn w/ CMG.
Property Details
Status : Active
Source : RealTracs, Inc.
County : Davidson County, TN
Property Type : Residential
Area : 1,632 sq. ft.
Year Built : 2024
Exterior Construction : Masonite,Brick
Floors : Carpet,Vinyl
Heat : Central,Electric
HOA / Subdivision : Tulip Springs Townhomes
Listing Provided by : Vastland Realty Group, LLC
MLS Status : Active
Listing # : RTC2819148
Schools near 541 Tulip Springs Rd, Hermitage, TN 37076 :
Tulip Grove Elementary, DuPont Hadley Middle, McGavock Comp High School
Additional details
Association Fee : $150.00
Association Fee Frequency : Monthly
Assocation Fee 2 : $1,000.00
Association Fee 2 Frequency : One Time
Heating : Yes
Parking Features : Garage Faces Front
Building Area Total : 1632 Sq. Ft.
Living Area : 1632 Sq. Ft.
Lot Features : Level
Common Interest : Condominium
Property Attached : Yes
Office Phone : 6156784480
Number of Bedrooms : 3
Number of Bathrooms : 3
Full Bathrooms : 2
Half Bathrooms : 1
Possession : Close Of Escrow
Cooling : 1
Garage Spaces : 1
New Construction : 1
Patio and Porch Features : Porch,Covered,Patio
Levels : Two
Basement : Slab
Stories : 2
Utilities : Water Available
Parking Space : 1
Sewer : Public Sewer
Location 541 Tulip Springs Rd, TN 37076
Directions to 541 Tulip Springs Rd, TN 37076
From Nashville I-40 East take exit 221A Old Hickory Blvd T/L, make first right onto Central Pike. Make first left onto Tulip Grove Rd. Go approximately 4 miles to our community entrance Tulip Springs Rd. *Use Google Maps 531 Tulip Springs Rd. Hermitage.*
Ready to Start the Conversation?
We're ready when you are.
 © 2026 Listings courtesy of RealTracs, Inc. as distributed by MLS GRID. IDX information is provided exclusively for consumers' personal non-commercial use and may not be used for any purpose other than to identify prospective properties consumers may be interested in purchasing. The IDX data is deemed reliable but is not guaranteed by MLS GRID and may be subject to an end user license agreement prescribed by the Member Participant's applicable MLS. Based on information submitted to the MLS GRID as of January 21, 2026 10:00 PM CST. All data is obtained from various sources and may not have been verified by broker or MLS GRID. Supplied Open House Information is subject to change without notice. All information should be independently reviewed and verified for accuracy. Properties may or may not be listed by the office/agent presenting the information. Some IDX listings have been excluded from this website.
© 2026 Listings courtesy of RealTracs, Inc. as distributed by MLS GRID. IDX information is provided exclusively for consumers' personal non-commercial use and may not be used for any purpose other than to identify prospective properties consumers may be interested in purchasing. The IDX data is deemed reliable but is not guaranteed by MLS GRID and may be subject to an end user license agreement prescribed by the Member Participant's applicable MLS. Based on information submitted to the MLS GRID as of January 21, 2026 10:00 PM CST. All data is obtained from various sources and may not have been verified by broker or MLS GRID. Supplied Open House Information is subject to change without notice. All information should be independently reviewed and verified for accuracy. Properties may or may not be listed by the office/agent presenting the information. Some IDX listings have been excluded from this website.



