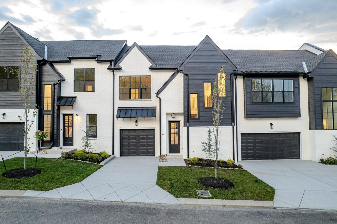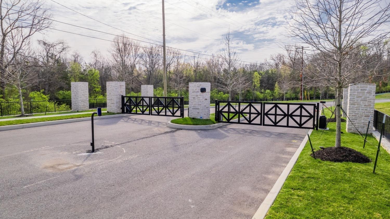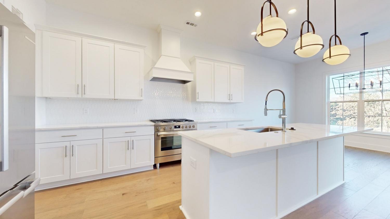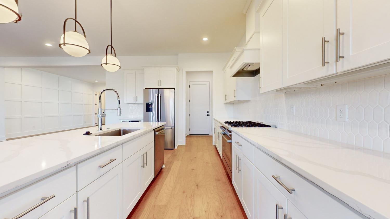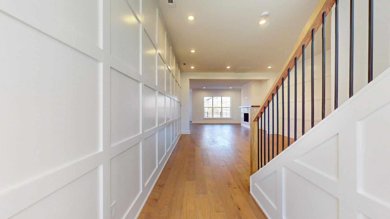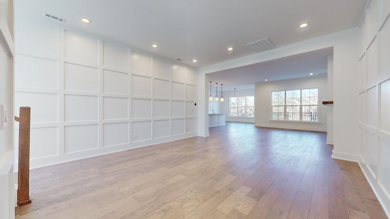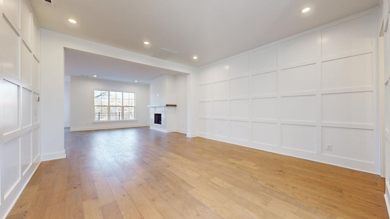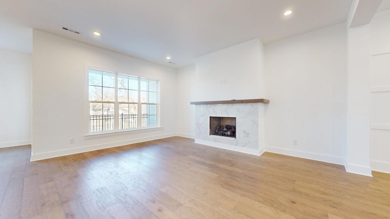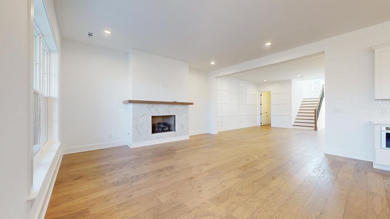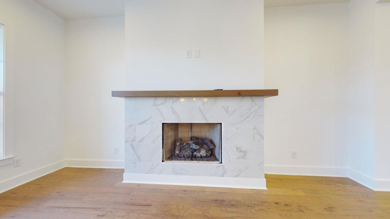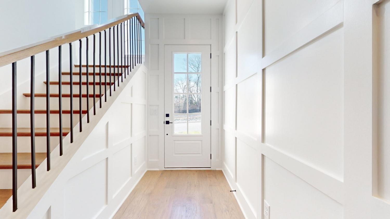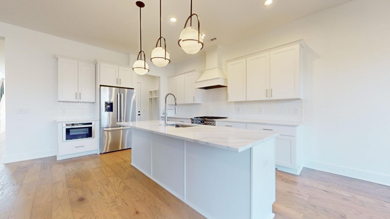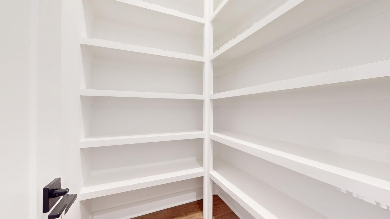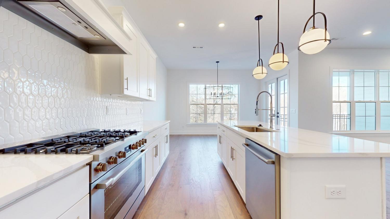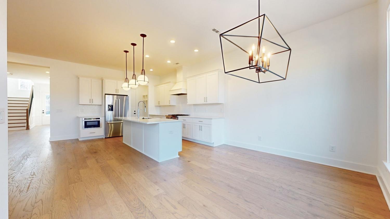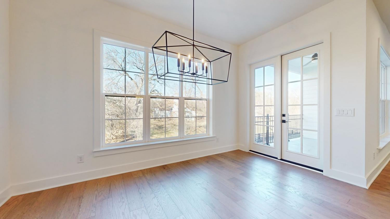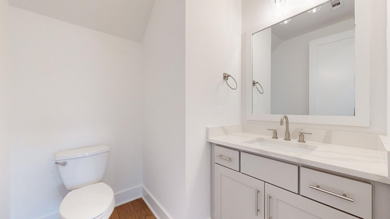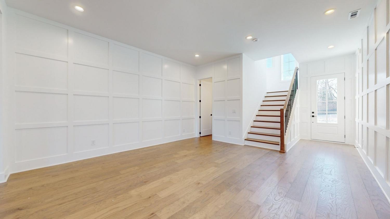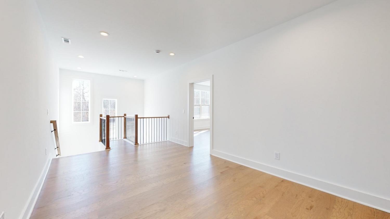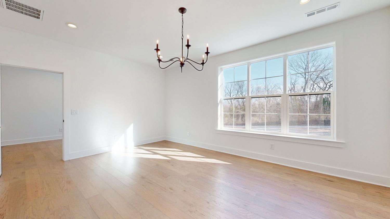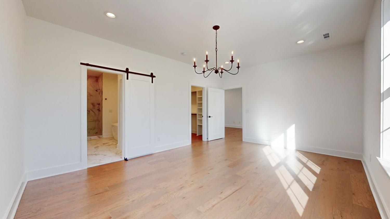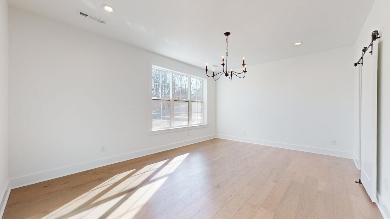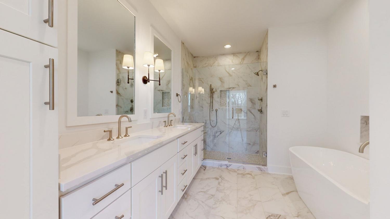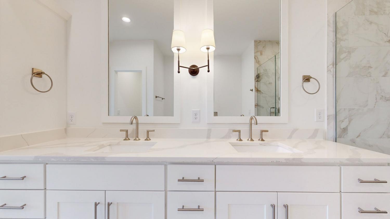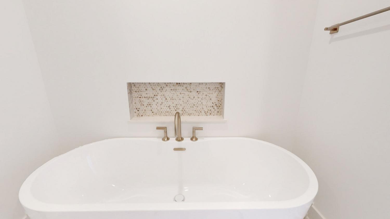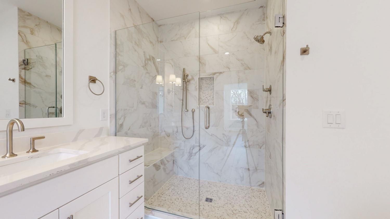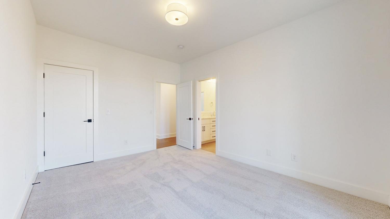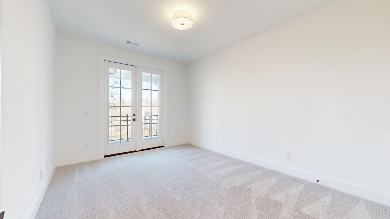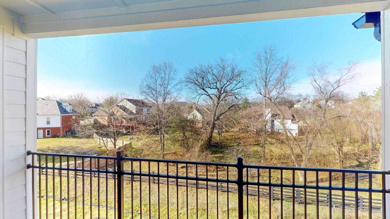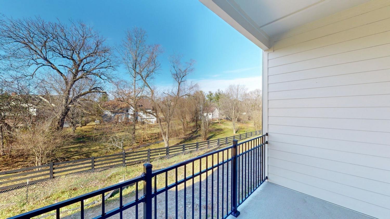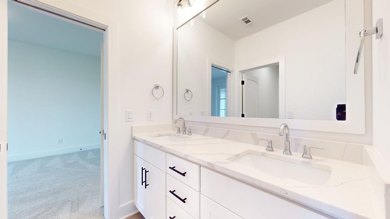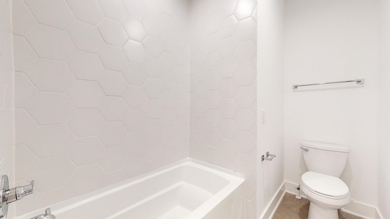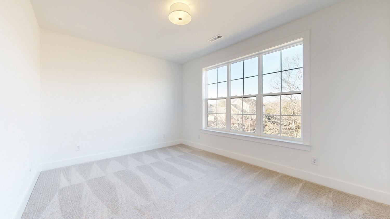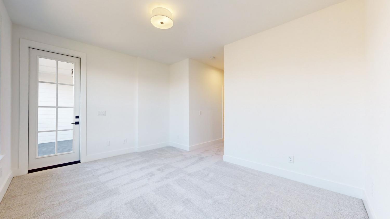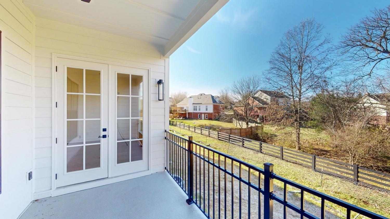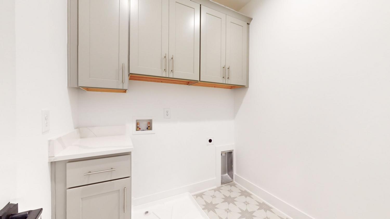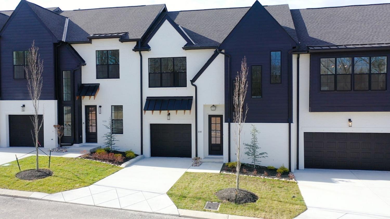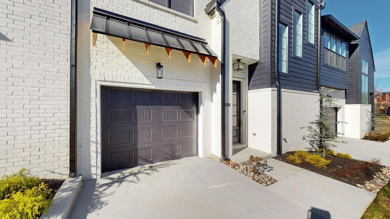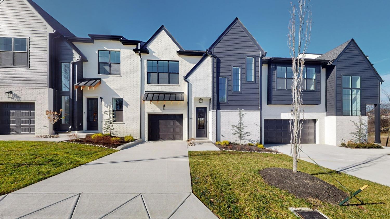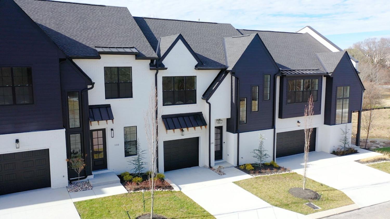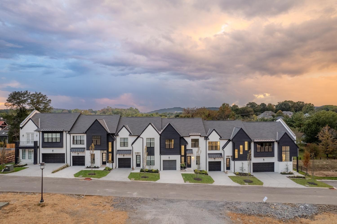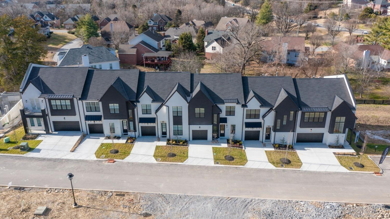 MIDDLE TENNESSEE REAL ESTATE
MIDDLE TENNESSEE REAL ESTATE
108 Shadow Springs Dr, Brentwood, TN 37027 For Sale
Horizontal Property Regime - Attached
- Horizontal Property Regime - Attached
- Beds: 3
- Baths: 3
- 2,750 sq ft
Description
Builder & Preferred Lender Incentive - $30,000 towards closing costs and/or buyer down points. Unlock the Luxury of Living at Shadow Springs! Imagine stepping into a beautifully designed home that melds innovation and style, located in the prestigious gated community of Brentwood. This luxurious home is surround by windows giving you lots natural light. Features include: three outdoor terraces, that enhances your living experience. At Shadow Springs, you're not just getting a home; you're embracing an extraordinary lifestyle. With five stunning floor plans to choose from, each design embodies modern transitional elegance, spacious entertainment areas, and charming covered verandas. Prepare to be wowed by the luxurious kitchen, a true masterpiece outfitted with premium Bosch appliances and breathtaking quartz countertops. Every detail is meticulously crafted and infused with quality – from the exquisite designer light fixtures to the carefully chosen tile materials that make each bathroom a sanctuary. Located just minutes from I-65, indulge in fine dining and shopping at your convenience. This exclusive community offers cutting-edge technology package with a Ring door camera and a ButterflyMX gated community system for your safety and peace of mind.
Property Details
Status : Active
Source : RealTracs, Inc.
County : Davidson County, TN
Property Type : Residential
Area : 2,750 sq. ft.
Year Built : 2024
Exterior Construction : Fiber Cement,Brick
Floors : Carpet,Wood,Tile
Heat : Central,Furnace
HOA / Subdivision : Shadow Springs
Listing Provided by : Vastland Realty Group, LLC
MLS Status : Active
Listing # : RTC2819155
Schools near 108 Shadow Springs Dr, Brentwood, TN 37027 :
Granbery Elementary, William Henry Oliver Middle, John Overton Comp High School
Additional details
Association Fee : $350.00
Association Fee Frequency : Monthly
Assocation Fee 2 : $1,000.00
Association Fee 2 Frequency : One Time
Heating : Yes
Parking Features : Garage Door Opener,Garage Faces Front,Driveway
Building Area Total : 2750 Sq. Ft.
Living Area : 2750 Sq. Ft.
Property Attached : Yes
Office Phone : 6156784480
Number of Bedrooms : 3
Number of Bathrooms : 3
Full Bathrooms : 2
Half Bathrooms : 1
Possession : Close Of Escrow
Cooling : 1
Garage Spaces : 1
New Construction : 1
Patio and Porch Features : Deck,Covered,Patio
Levels : One
Basement : Slab
Stories : 2
Utilities : Water Available
Parking Space : 1
Sewer : Public Sewer
Location 108 Shadow Springs Dr, TN 37027
Directions to 108 Shadow Springs Dr, TN 37027
From 65 take old Hickory Blvd East. Drive approx. 2 miles then turn right at the Shadow Springs road sign onto Shadow Springs Dr.
Ready to Start the Conversation?
We're ready when you are.
 © 2026 Listings courtesy of RealTracs, Inc. as distributed by MLS GRID. IDX information is provided exclusively for consumers' personal non-commercial use and may not be used for any purpose other than to identify prospective properties consumers may be interested in purchasing. The IDX data is deemed reliable but is not guaranteed by MLS GRID and may be subject to an end user license agreement prescribed by the Member Participant's applicable MLS. Based on information submitted to the MLS GRID as of January 23, 2026 10:00 AM CST. All data is obtained from various sources and may not have been verified by broker or MLS GRID. Supplied Open House Information is subject to change without notice. All information should be independently reviewed and verified for accuracy. Properties may or may not be listed by the office/agent presenting the information. Some IDX listings have been excluded from this website.
© 2026 Listings courtesy of RealTracs, Inc. as distributed by MLS GRID. IDX information is provided exclusively for consumers' personal non-commercial use and may not be used for any purpose other than to identify prospective properties consumers may be interested in purchasing. The IDX data is deemed reliable but is not guaranteed by MLS GRID and may be subject to an end user license agreement prescribed by the Member Participant's applicable MLS. Based on information submitted to the MLS GRID as of January 23, 2026 10:00 AM CST. All data is obtained from various sources and may not have been verified by broker or MLS GRID. Supplied Open House Information is subject to change without notice. All information should be independently reviewed and verified for accuracy. Properties may or may not be listed by the office/agent presenting the information. Some IDX listings have been excluded from this website.
