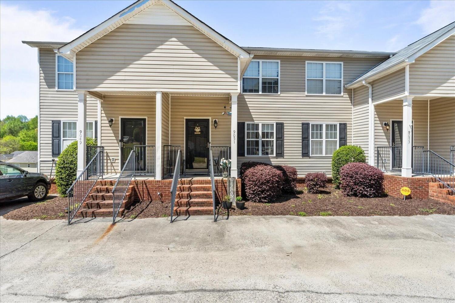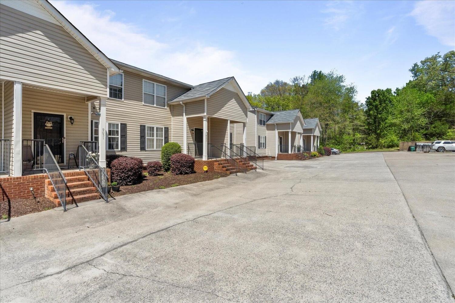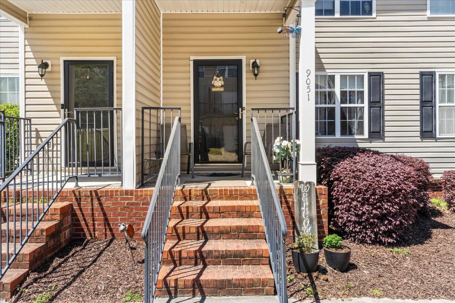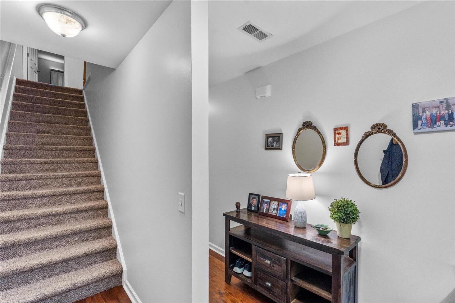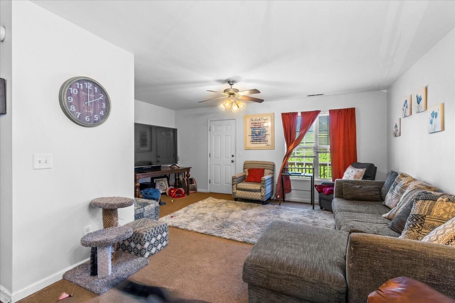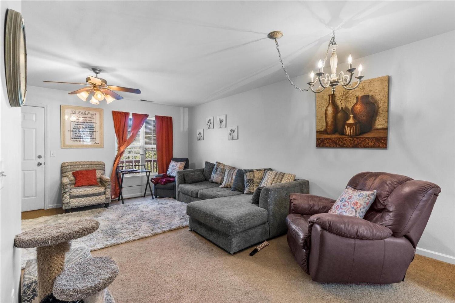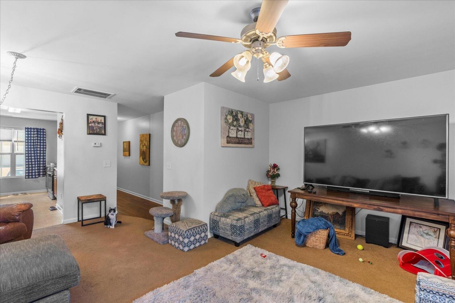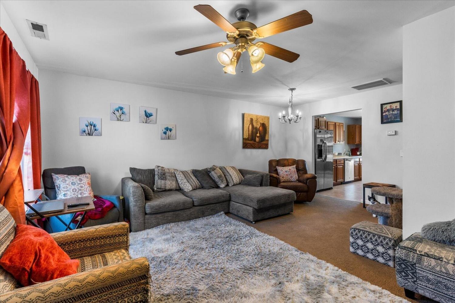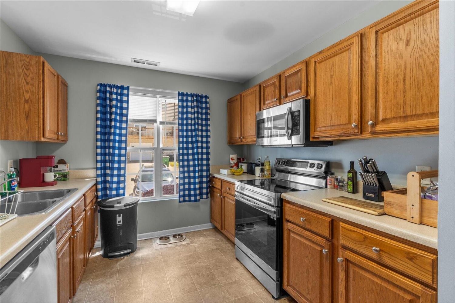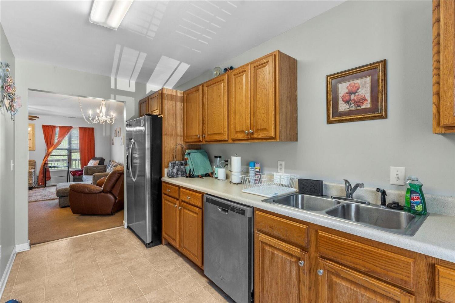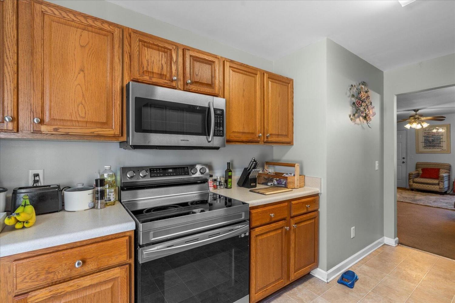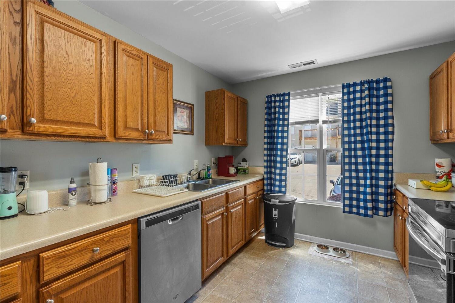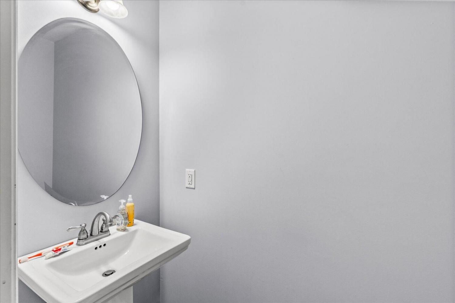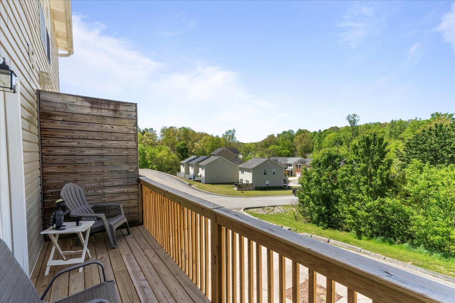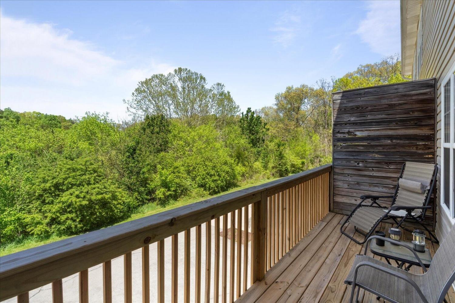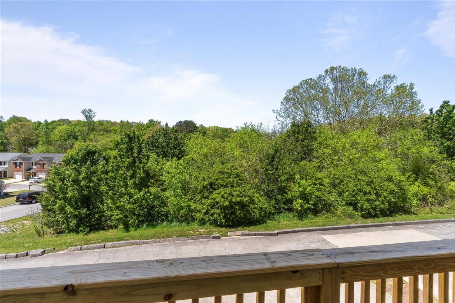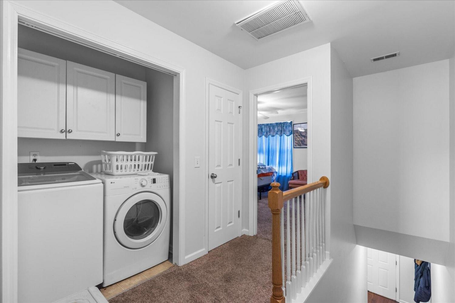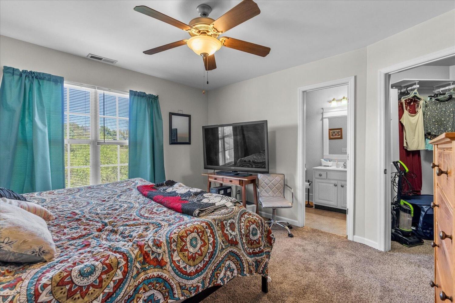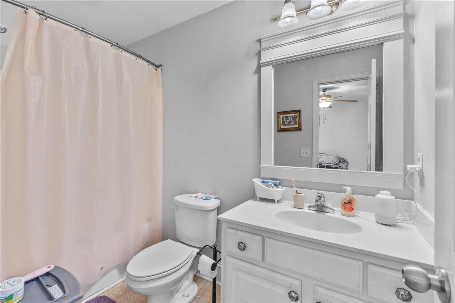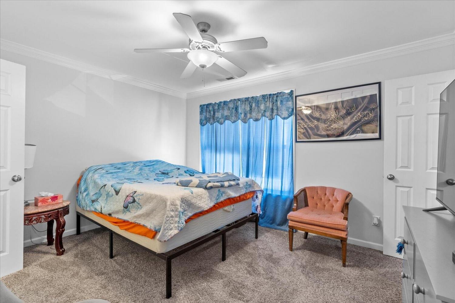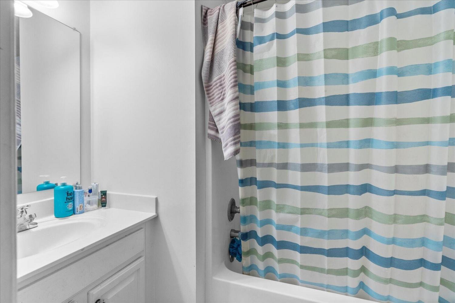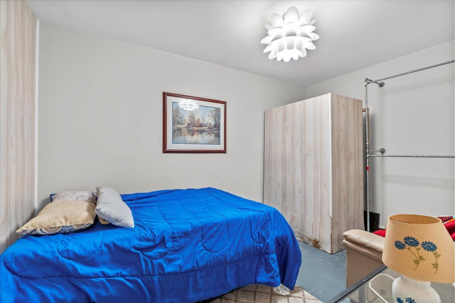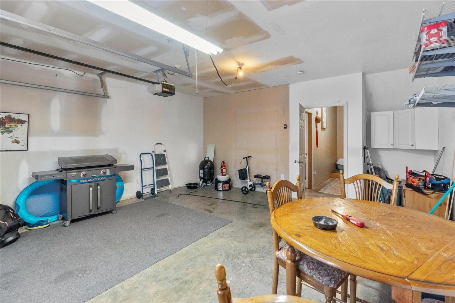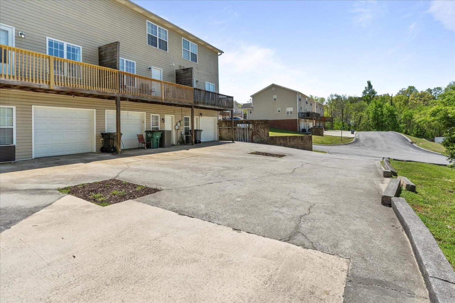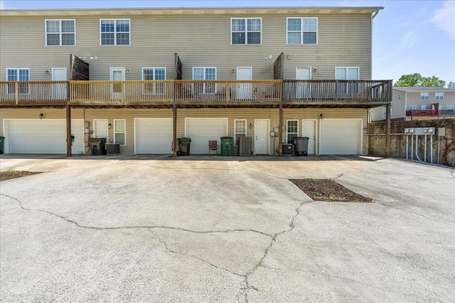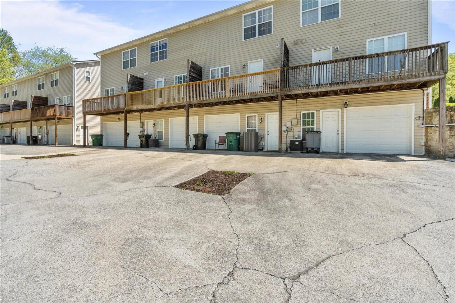 MIDDLE TENNESSEE REAL ESTATE
MIDDLE TENNESSEE REAL ESTATE
9051 Haileys Pond Drive, Ooltewah, TN 37363 For Sale
Townhouse
- Townhouse
- Beds: 2
- Baths: 3
- 1,300 sq ft
Description
Welcome to your dream townhome at 9051 Haileys Pond Drive in the charming neighborhood of Ooltewah, TN! This stunning residence offers modern living with a touch of Southern charm. Nestled in a peaceful community, this home boasts an inviting open floor plan, perfect for entertaining and everyday living. Step inside to find a beautifully designed interior and an abundance of natural light. The spacious living area flows seamlessly into a gourmet galley kitchen equipped with stainless steel appliances and an ample amount of counter and cabinet space for your culinary adventures. The primary suite is your personal retreat, complete with an en-suite bathroom featuring large closets. The additional bedroom provides plenty of space for guests with an additional full bathroom. Outside, enjoy your private NEW patio, ideal for morning coffee or evening relaxation. With an attached garage and additional storage, this home combines practicality with elegance. Downstairs in the basement is a bonus room that can used as an extra bedroom or storage area. Located in a desirable area, you'll be minutes away from shopping, dining, and recreational opportunities while enjoying easy access to major highways for convenient commuting. Don't miss your chance to own this gem. Schedule a tour today and discover the perfect blend of comfort and style at 9051 Haileys Pond Drive!
Property Details
Status : Active
County : Hamilton County, TN
Property Type : Residential
Area : 1,300 sq. ft.
Year Built : 2006
Exterior Construction : Vinyl Siding,Other
Floors : Carpet,Other
Heat : Central,Electric
HOA / Subdivision : Haileys Pond
Listing Provided by : Real Estate Partners Chattanooga, LLC
MLS Status : Active
Listing # : RTC2819158
Schools near 9051 Haileys Pond Drive, Ooltewah, TN 37363 :
Ooltewah Elementary School, Ooltewah Middle School, Ooltewah High School
Additional details
Association Fee : $225.00
Association Fee Frequency : Quarterly
Heating : Yes
Parking Features : Garage Door Opener,Garage Faces Rear,Concrete,Driveway,Parking Lot,Paved
Lot Size Area : 0.16 Sq. Ft.
Building Area Total : 1300 Sq. Ft.
Lot Size Acres : 0.16 Acres
Lot Size Dimensions : 370.5X190
Living Area : 1300 Sq. Ft.
Lot Features : Other
Common Interest : Condominium
Property Attached : Yes
Office Phone : 4232650088
Number of Bedrooms : No
Number of Bathrooms : 3
Full Bathrooms : 2
Half Bathrooms : 1
Possession : Close Of Escrow
Cooling : 1
Garage Spaces : 1
Architectural Style : Other
Patio and Porch Features : Deck
Levels : Three Or More
Basement : Full,Finished,Other
Utilities : Electricity Available,Water Available
Parking Space : 1
Sewer : Public Sewer
Location 9051 Haileys Pond Drive, TN 37363
Directions to 9051 Haileys Pond Drive, TN 37363
75 N toward Knoxville, take Exit 9 Hwy 317 E / Apison Pike Collegedale, Turn Right on Apison Pike, Turn Left on Old Lee Hwy, Turn Left on Haileys Pond Dr, Townhouse is second driveway on right.
Ready to Start the Conversation?
We're ready when you are.
 © 2025 Listings courtesy of RealTracs, Inc. as distributed by MLS GRID. IDX information is provided exclusively for consumers' personal non-commercial use and may not be used for any purpose other than to identify prospective properties consumers may be interested in purchasing. The IDX data is deemed reliable but is not guaranteed by MLS GRID and may be subject to an end user license agreement prescribed by the Member Participant's applicable MLS. Based on information submitted to the MLS GRID as of October 14, 2025 10:00 PM CST. All data is obtained from various sources and may not have been verified by broker or MLS GRID. Supplied Open House Information is subject to change without notice. All information should be independently reviewed and verified for accuracy. Properties may or may not be listed by the office/agent presenting the information. Some IDX listings have been excluded from this website.
© 2025 Listings courtesy of RealTracs, Inc. as distributed by MLS GRID. IDX information is provided exclusively for consumers' personal non-commercial use and may not be used for any purpose other than to identify prospective properties consumers may be interested in purchasing. The IDX data is deemed reliable but is not guaranteed by MLS GRID and may be subject to an end user license agreement prescribed by the Member Participant's applicable MLS. Based on information submitted to the MLS GRID as of October 14, 2025 10:00 PM CST. All data is obtained from various sources and may not have been verified by broker or MLS GRID. Supplied Open House Information is subject to change without notice. All information should be independently reviewed and verified for accuracy. Properties may or may not be listed by the office/agent presenting the information. Some IDX listings have been excluded from this website.
