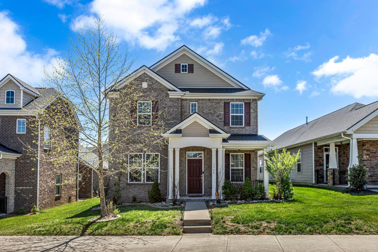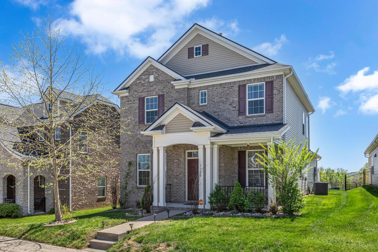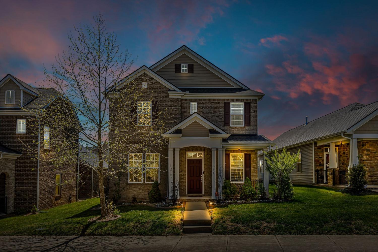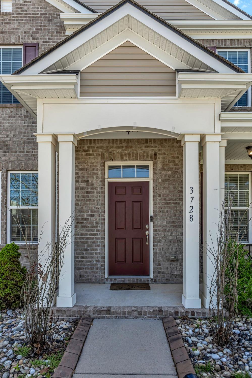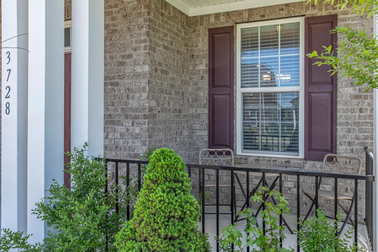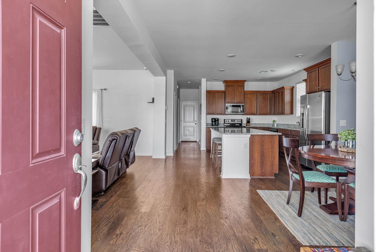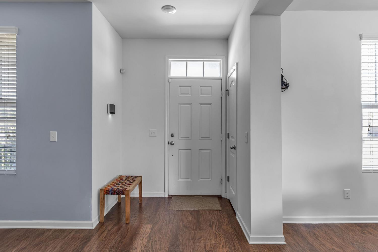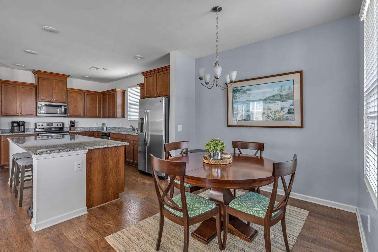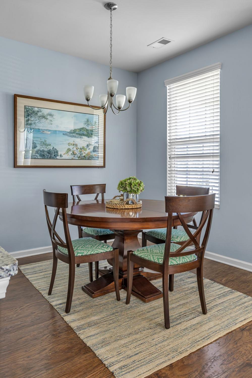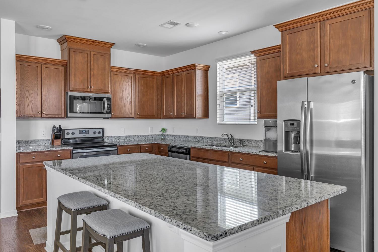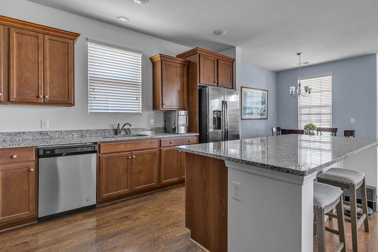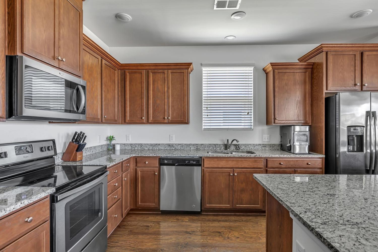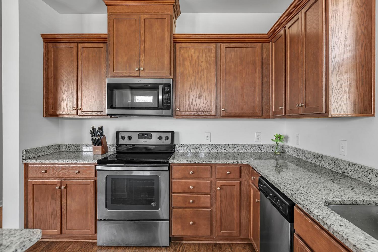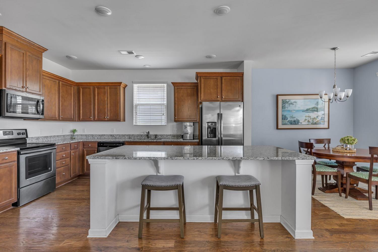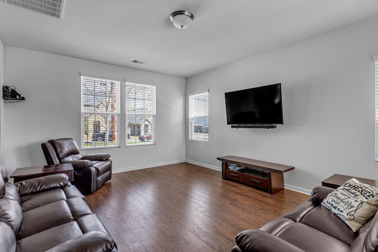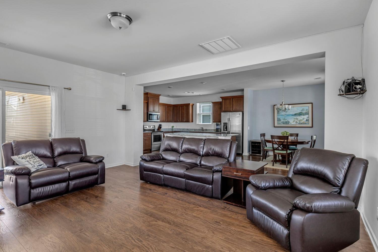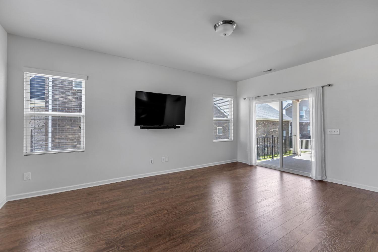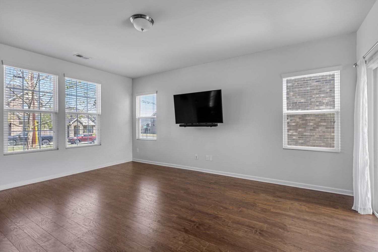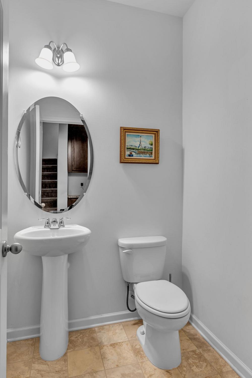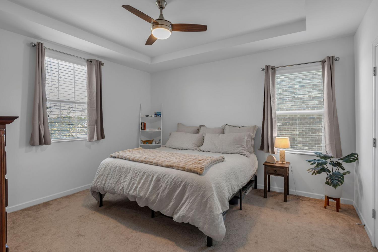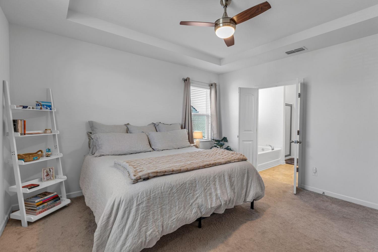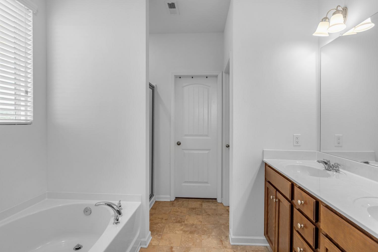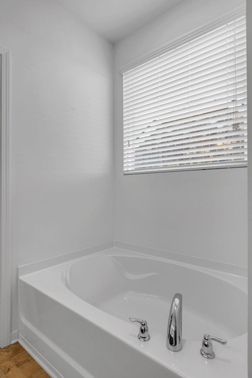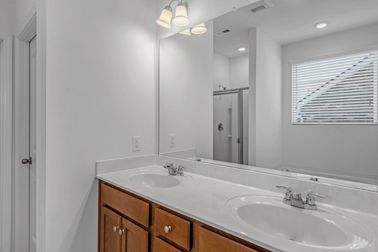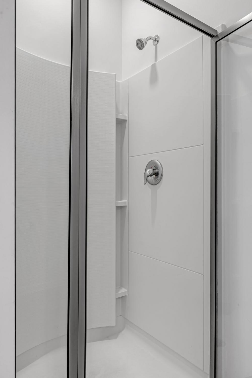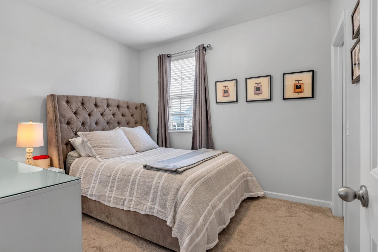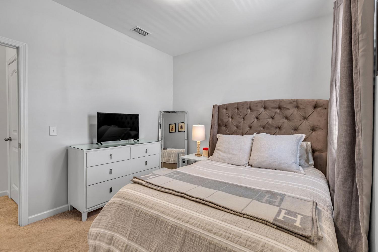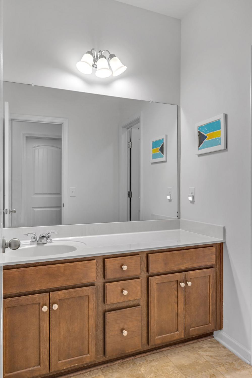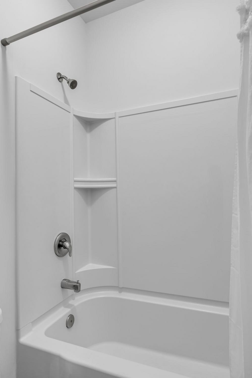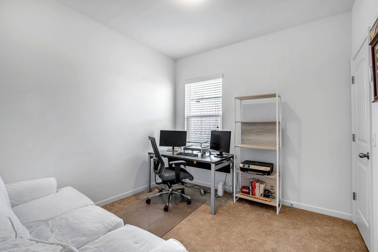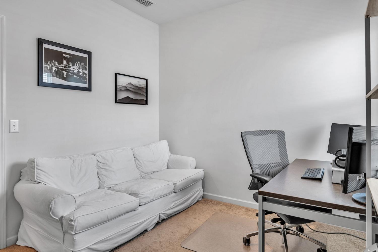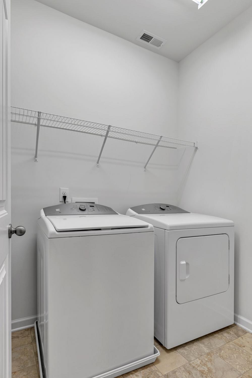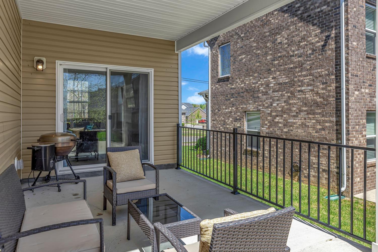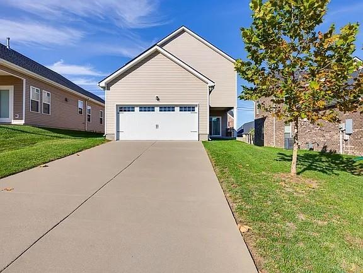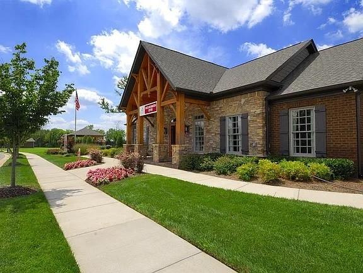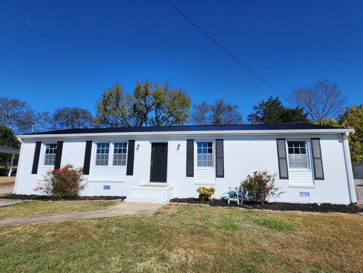 MIDDLE TENNESSEE REAL ESTATE
MIDDLE TENNESSEE REAL ESTATE
3728 Hoggett Ford Rd, Hermitage, TN 37076 For Sale
Single Family Residence
- Single Family Residence
- Beds: 3
- Baths: 3
- 1,870 sq ft
Description
Discover style, space, and convenience in this beautifully maintained 3-bedroom, 2.5-bath home located in one of the area's most desirable neighborhoods. The open two-story floorplan features sleek LVP flooring on the main level, a spacious living area, and a chef-inspired kitchen that flows effortlessly into the family room—ideal for entertaining. Enjoy outdoor living on the oversized back patio overlooking a private, landscaped backyard—perfect for relaxing or hosting. Upstairs, you'll find three generously sized bedrooms, including a luxurious primary suite with a spa-like bath, glass-enclosed shower, soaking tub, and a large walk-in closet. Two additional bedrooms each feature walk-in closets, offering ample storage and flexibility. Prime location just 3 minutes from I-40, 10 minutes to the airport, and 20 minutes to downtown Nashville. Community amenities include a clubhouse, pool, and walking trails. This move-in-ready home is a must-see—schedule your showing today!
Property Details
Status : Active
County : Davidson County, TN
Property Type : Residential
Area : 1,870 sq. ft.
Year Built : 2017
Exterior Construction : Brick,Vinyl Siding
Floors : Carpet,Wood,Tile,Vinyl
Heat : Central,Electric
HOA / Subdivision : Villages Of Riverwood
Listing Provided by : Compass RE
MLS Status : Active
Listing # : RTC2819226
Schools near 3728 Hoggett Ford Rd, Hermitage, TN 37076 :
Tulip Grove Elementary, DuPont Tyler Middle, McGavock Comp High School
Additional details
Association Fee : $99.00
Association Fee Frequency : Monthly
Heating : Yes
Parking Features : Garage Faces Rear,Driveway,On Street
Lot Size Area : 0.12 Sq. Ft.
Building Area Total : 1870 Sq. Ft.
Lot Size Acres : 0.12 Acres
Lot Size Dimensions : 45 X 120
Living Area : 1870 Sq. Ft.
Office Phone : 6154755616
Number of Bedrooms : 3
Number of Bathrooms : 3
Full Bathrooms : 2
Half Bathrooms : 1
Possession : Close Of Escrow
Cooling : 1
Garage Spaces : 2
Patio and Porch Features : Patio,Covered,Porch
Levels : One
Basement : None
Stories : 2
Utilities : Electricity Available,Water Available,Cable Connected
Parking Space : 8
Sewer : Public Sewer
Location 3728 Hoggett Ford Rd, TN 37076
Directions to 3728 Hoggett Ford Rd, TN 37076
From Nashville - Take I40E to Hermitage Exit 221A. Take Central Pike exit off ramp (in front of Summit Medical Center) and turn left on Central Pike. At 2nd light, turn left onto Dodson Chapel Rd. Community is on right 1/4 mile down.
Ready to Start the Conversation?
We're ready when you are.
 © 2025 Listings courtesy of RealTracs, Inc. as distributed by MLS GRID. IDX information is provided exclusively for consumers' personal non-commercial use and may not be used for any purpose other than to identify prospective properties consumers may be interested in purchasing. The IDX data is deemed reliable but is not guaranteed by MLS GRID and may be subject to an end user license agreement prescribed by the Member Participant's applicable MLS. Based on information submitted to the MLS GRID as of October 23, 2025 10:00 PM CST. All data is obtained from various sources and may not have been verified by broker or MLS GRID. Supplied Open House Information is subject to change without notice. All information should be independently reviewed and verified for accuracy. Properties may or may not be listed by the office/agent presenting the information. Some IDX listings have been excluded from this website.
© 2025 Listings courtesy of RealTracs, Inc. as distributed by MLS GRID. IDX information is provided exclusively for consumers' personal non-commercial use and may not be used for any purpose other than to identify prospective properties consumers may be interested in purchasing. The IDX data is deemed reliable but is not guaranteed by MLS GRID and may be subject to an end user license agreement prescribed by the Member Participant's applicable MLS. Based on information submitted to the MLS GRID as of October 23, 2025 10:00 PM CST. All data is obtained from various sources and may not have been verified by broker or MLS GRID. Supplied Open House Information is subject to change without notice. All information should be independently reviewed and verified for accuracy. Properties may or may not be listed by the office/agent presenting the information. Some IDX listings have been excluded from this website.
