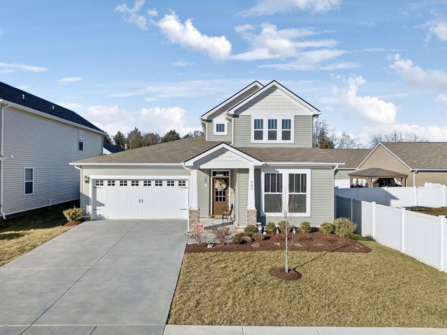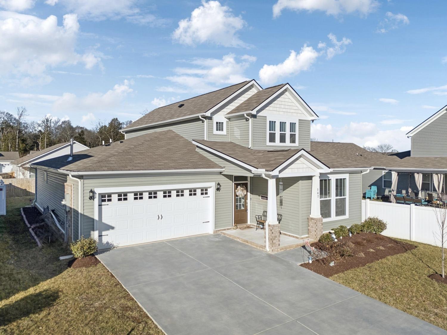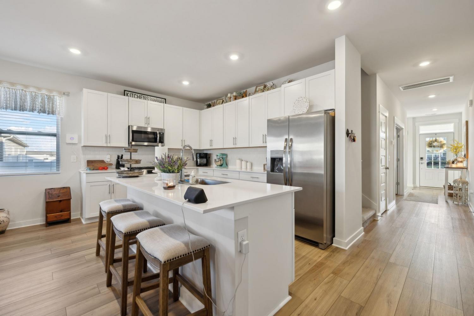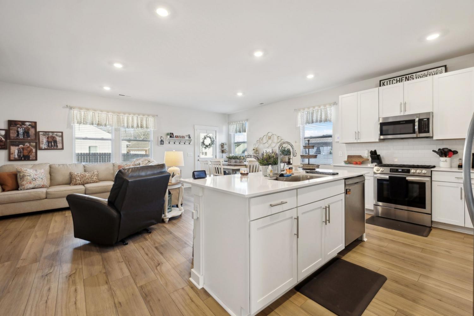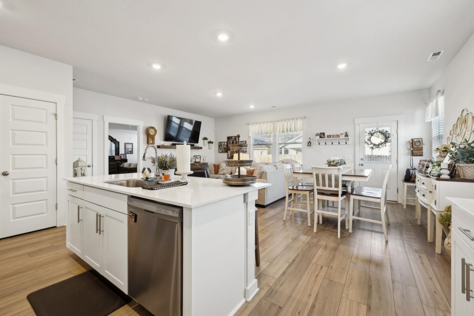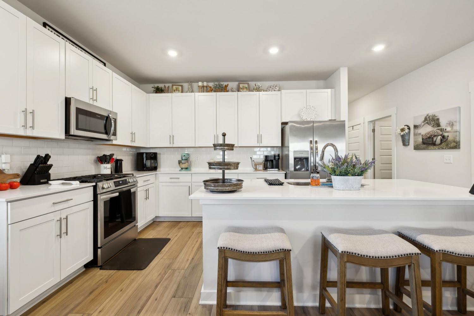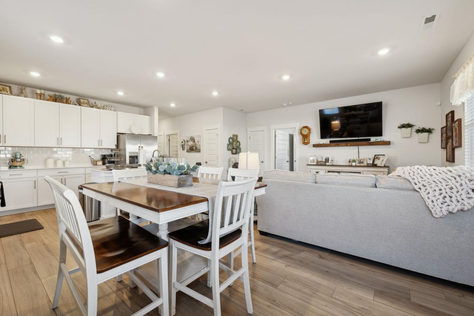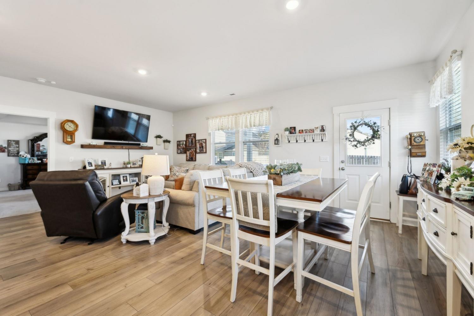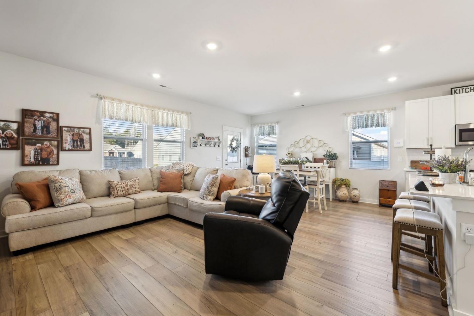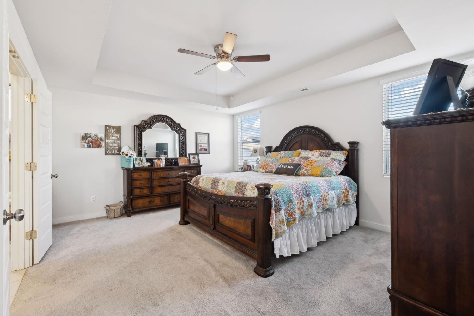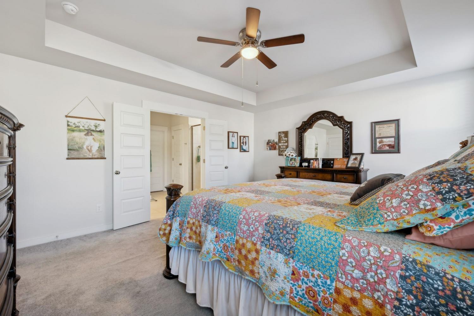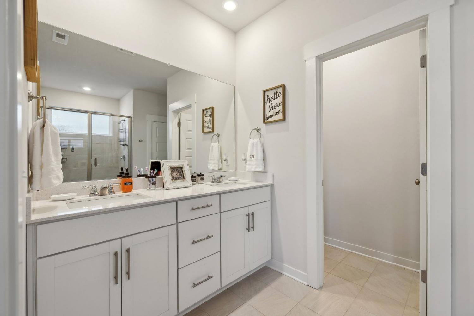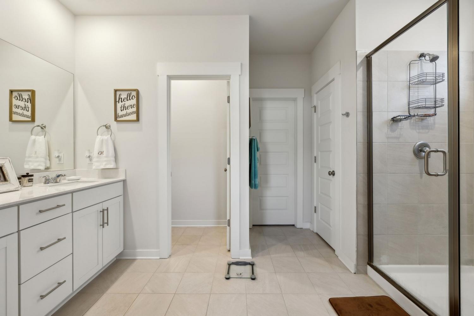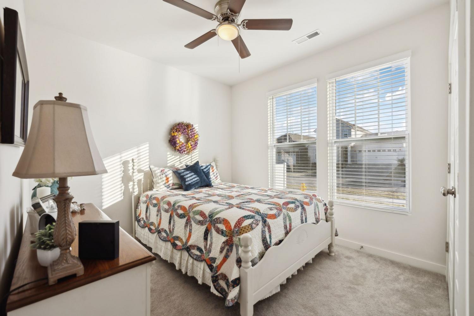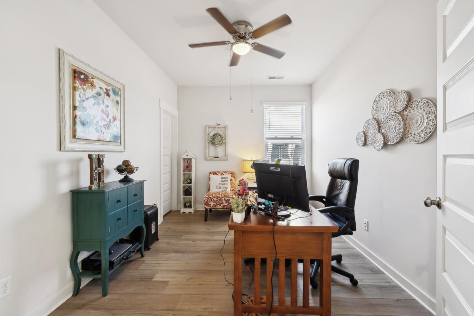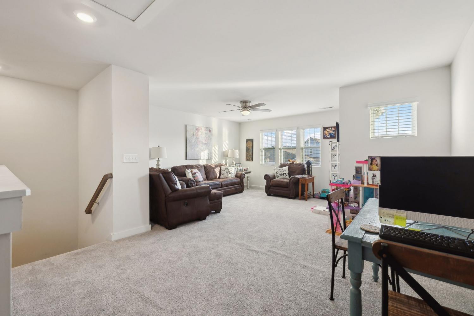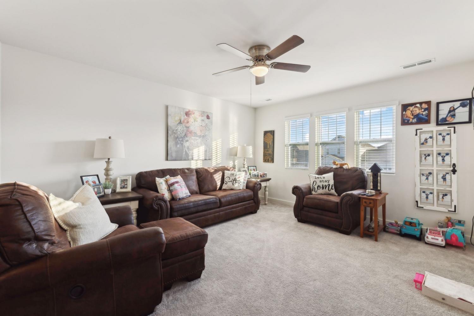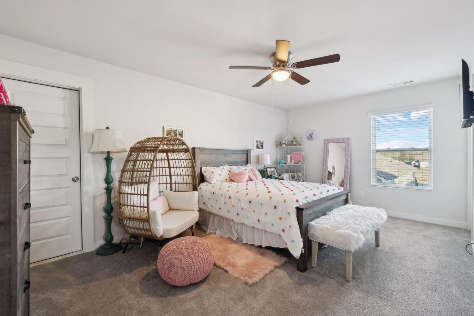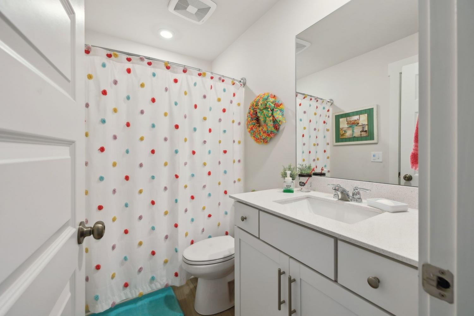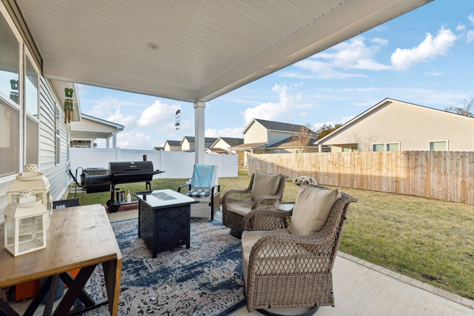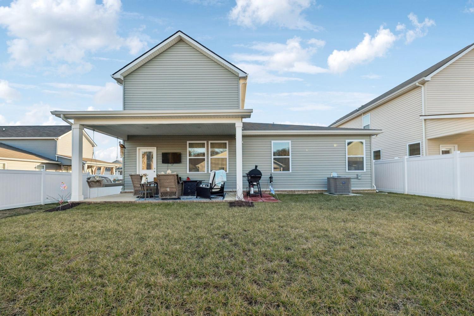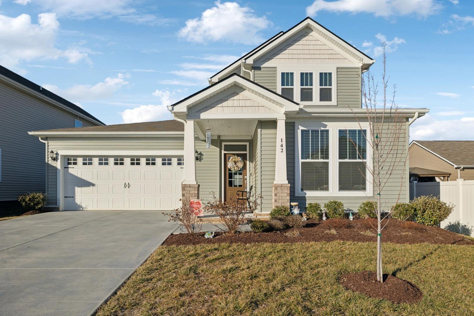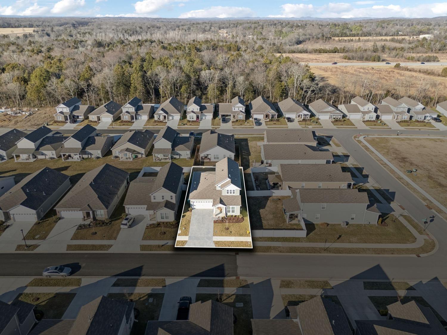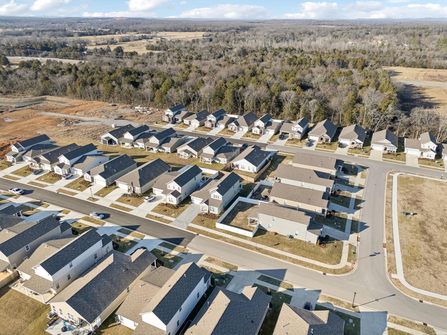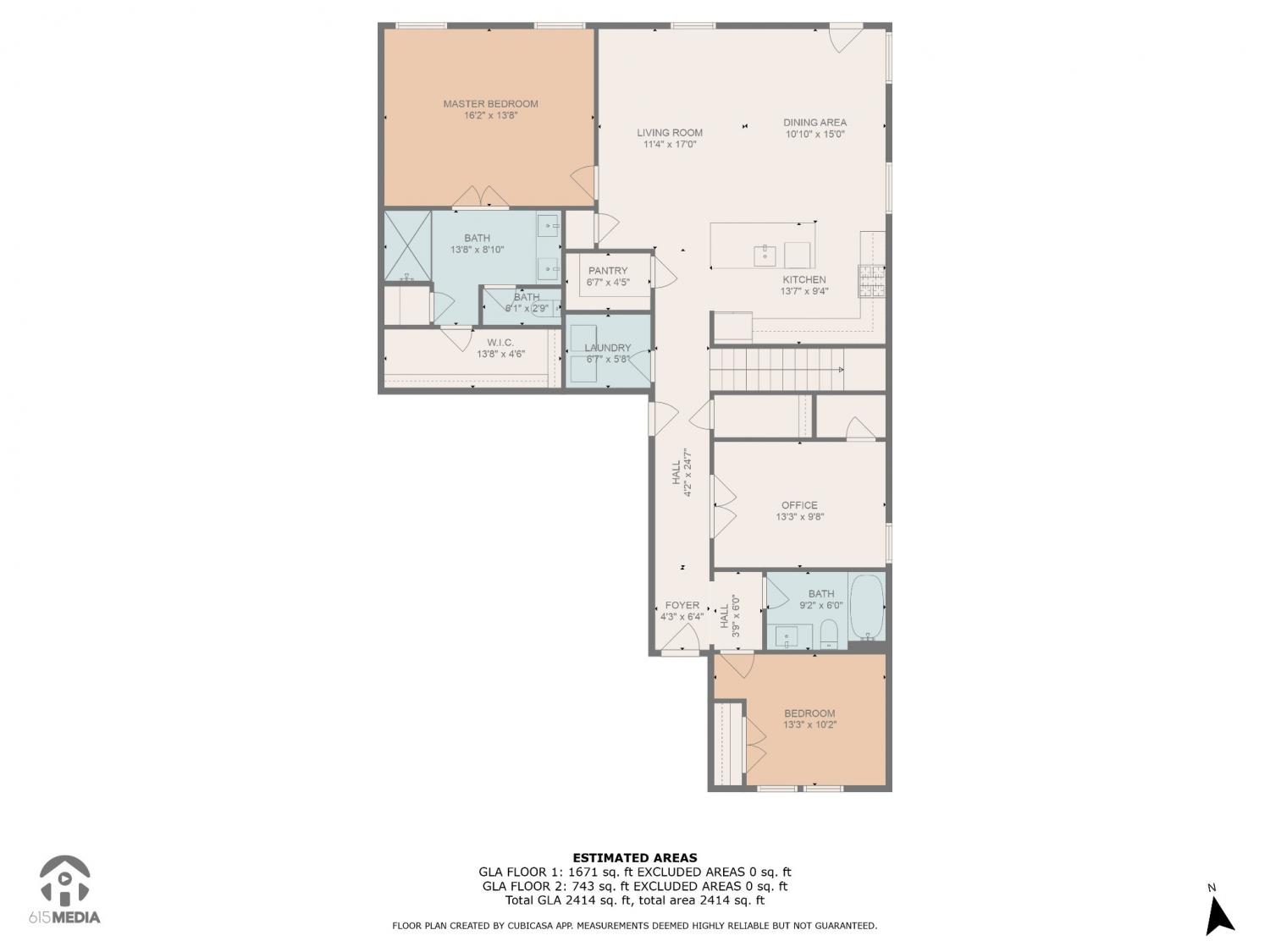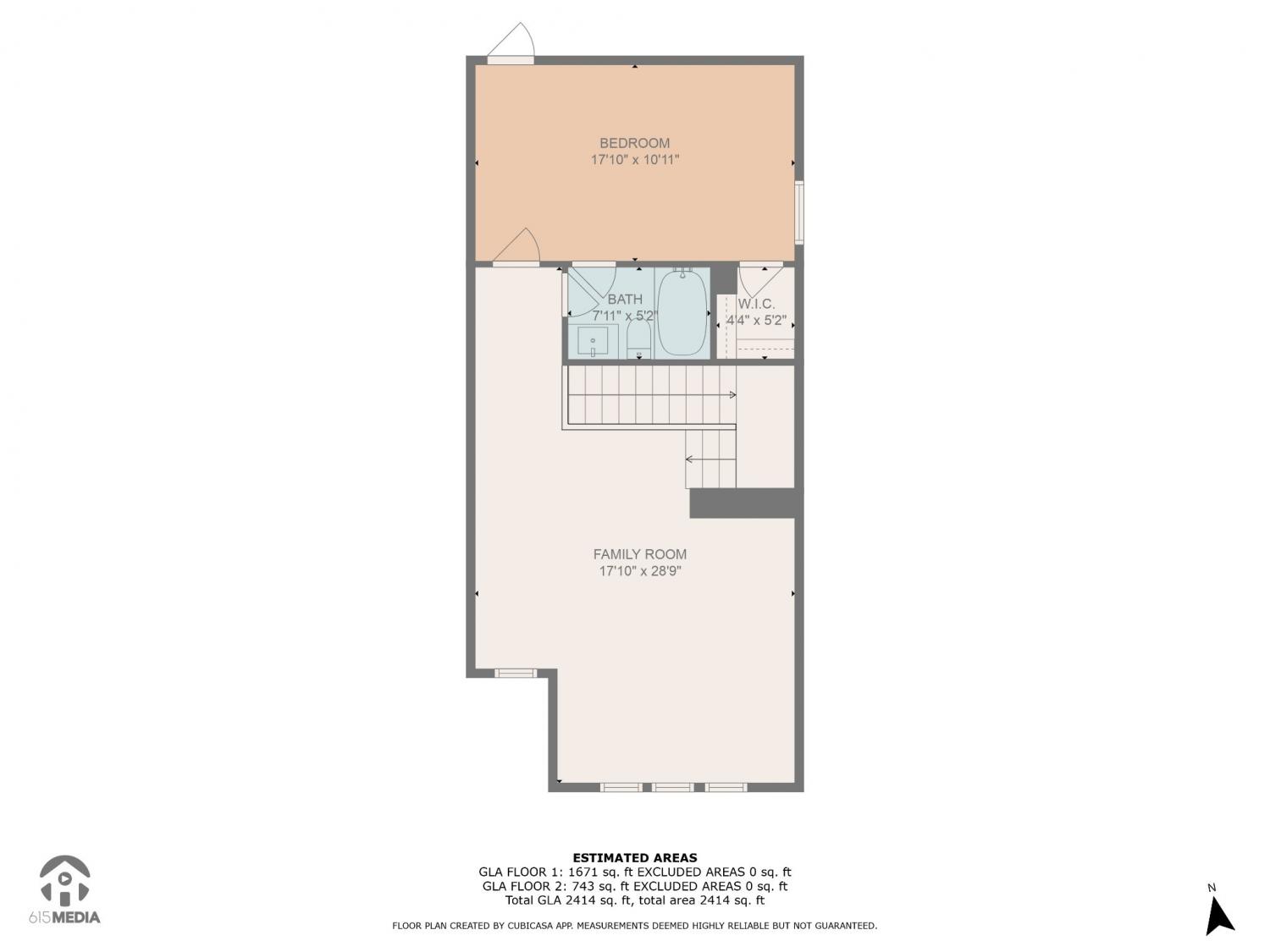 MIDDLE TENNESSEE REAL ESTATE
MIDDLE TENNESSEE REAL ESTATE
142 Merion Way, Lebanon, TN 37087 For Sale
Single Family Residence
- Single Family Residence
- Beds: 4
- Baths: 3
- 2,308 sq ft
Description
All offers due Sunday by 8pm. Save up to 1% of your loan amount as a closing cost credit when you use seller's suggested lender! Welcome to this meticulously maintained home in a highly sought-after Lebanon community. With an open floor plan and abundant natural light pouring in from large windows, this home offers a bright and airy atmosphere. The spacious living areas feature stylish LVP flooring throughout, blending modern design with functionality. The kitchen boasts ample cabinetry, elegant quartz countertops, stainless steel appliances, stunning tile backsplash, and a large island. The open-concept living and dining areas flow seamlessly together, creating the perfect space to gather with family and friends. The primary suite is conveniently located on the main level, offering a tray ceiling and an ensuite bath with double vanities, a large tile walk-in shower, and an expansive walk-in closet. A guest bedroom on the main floor, along with a full bathroom, provides privacy and comfort for visitors. Downstairs, you'll find a versatile office space with a closet, which could easily be converted into another bedroom. Upstairs, a spacious bonus room awaits, ideal for a home theater or playroom. Another bedroom with a full bathroom completes the upper level, as well as a walk-in attic space for extra storage. Enjoy the outdoors on the covered front porch or the covered back patio, which overlooks a large, well-maintained backyard—perfect for relaxing or entertaining. The sealed driveway adds extra curb appeal to the home. Community amenities include a clubhouse, pool, playground, walking trails, and lawn maintenance, all included for your convenience. Located just 8 minutes from downtown Lebanon and The Square, you'll have easy access to shopping, dining, and more. This stunning home offers both luxury and practicality, don’t miss your chance to make it yours!
Property Details
Status : Active
Source : RealTracs, Inc.
County : Wilson County, TN
Property Type : Residential
Area : 2,308 sq. ft.
Year Built : 2022
Exterior Construction : Masonite
Floors : Carpet,Laminate,Tile
Heat : Central,Natural Gas
HOA / Subdivision : Vineyard Grove Ph3a
Listing Provided by : Keller Williams Realty Mt. Juliet
MLS Status : Active
Listing # : RTC2819449
Schools near 142 Merion Way, Lebanon, TN 37087 :
Jones Brummett Elementary School, Walter J. Baird Middle School, Lebanon High School
Additional details
Association Fee : $187.00
Association Fee Frequency : Monthly
Heating : Yes
Parking Features : Garage Door Opener,Garage Faces Front
Lot Size Area : 0.14 Sq. Ft.
Building Area Total : 2308 Sq. Ft.
Lot Size Acres : 0.14 Acres
Living Area : 2308 Sq. Ft.
Lot Features : Level
Office Phone : 6157588886
Number of Bedrooms : 4
Number of Bathrooms : 3
Full Bathrooms : 3
Possession : Close Of Escrow
Cooling : 1
Garage Spaces : 2
Patio and Porch Features : Patio,Covered,Porch
Levels : Two
Basement : Slab
Stories : 2
Utilities : Electricity Available,Water Available
Parking Space : 2
Sewer : Public Sewer
Location 142 Merion Way, TN 37087
Directions to 142 Merion Way, TN 37087
Take I-40 East to exit 238 onto US-231 toward Lebanon. Turn left onto Murfreesboro Rd. At the roundabout, take the second exit onto N Cumberland St N. Turn left onto Torrey Pines Ln. Turn right onto Whisper Wood Way. Turn left onto Merion Way.
Ready to Start the Conversation?
We're ready when you are.
 © 2026 Listings courtesy of RealTracs, Inc. as distributed by MLS GRID. IDX information is provided exclusively for consumers' personal non-commercial use and may not be used for any purpose other than to identify prospective properties consumers may be interested in purchasing. The IDX data is deemed reliable but is not guaranteed by MLS GRID and may be subject to an end user license agreement prescribed by the Member Participant's applicable MLS. Based on information submitted to the MLS GRID as of February 5, 2026 10:00 PM CST. All data is obtained from various sources and may not have been verified by broker or MLS GRID. Supplied Open House Information is subject to change without notice. All information should be independently reviewed and verified for accuracy. Properties may or may not be listed by the office/agent presenting the information. Some IDX listings have been excluded from this website.
© 2026 Listings courtesy of RealTracs, Inc. as distributed by MLS GRID. IDX information is provided exclusively for consumers' personal non-commercial use and may not be used for any purpose other than to identify prospective properties consumers may be interested in purchasing. The IDX data is deemed reliable but is not guaranteed by MLS GRID and may be subject to an end user license agreement prescribed by the Member Participant's applicable MLS. Based on information submitted to the MLS GRID as of February 5, 2026 10:00 PM CST. All data is obtained from various sources and may not have been verified by broker or MLS GRID. Supplied Open House Information is subject to change without notice. All information should be independently reviewed and verified for accuracy. Properties may or may not be listed by the office/agent presenting the information. Some IDX listings have been excluded from this website.
