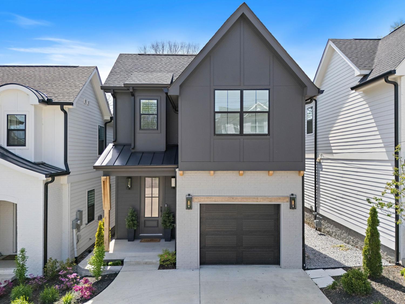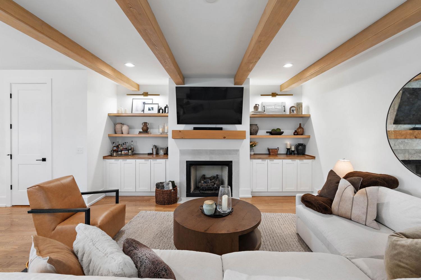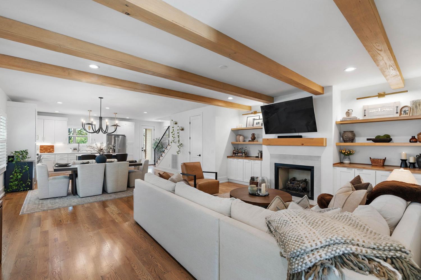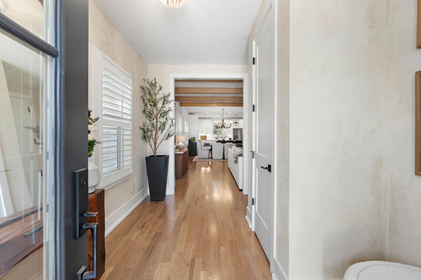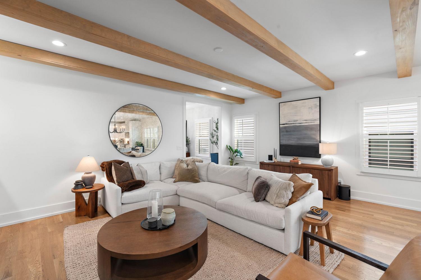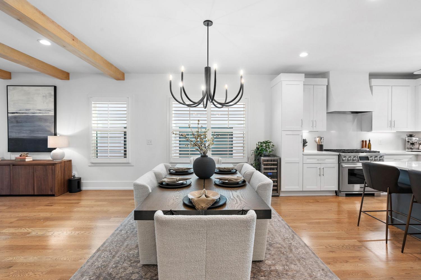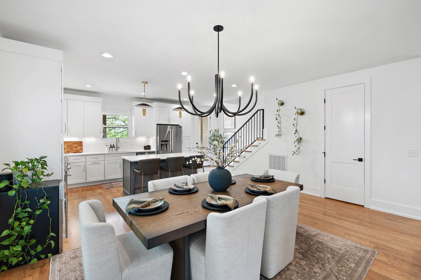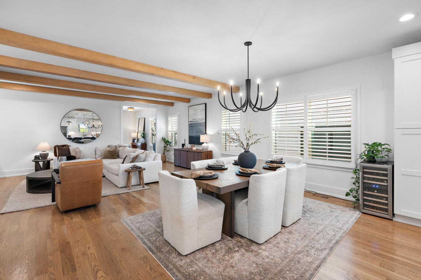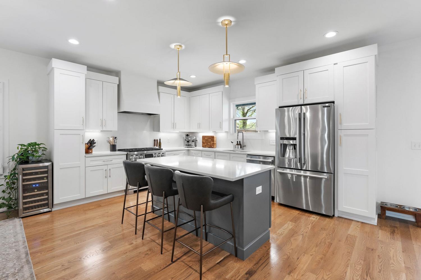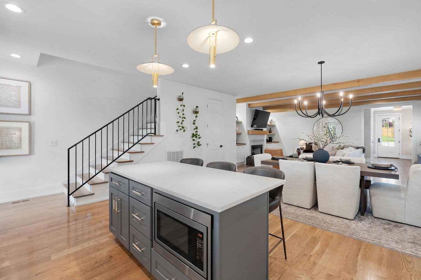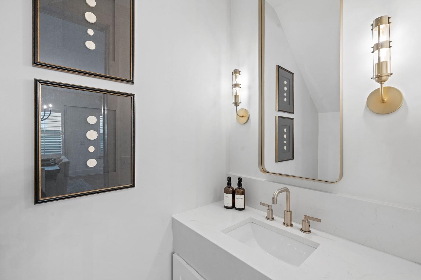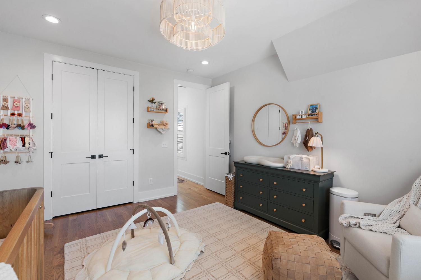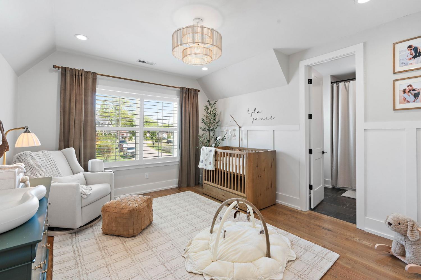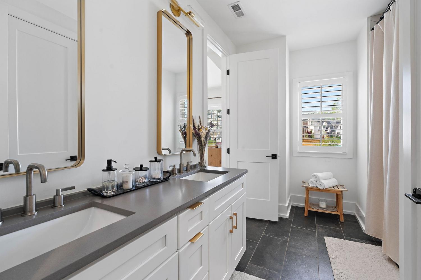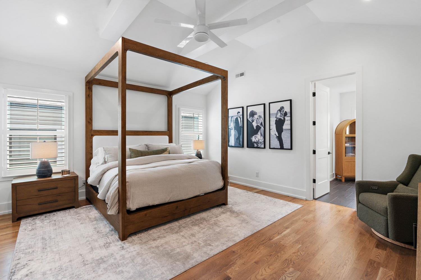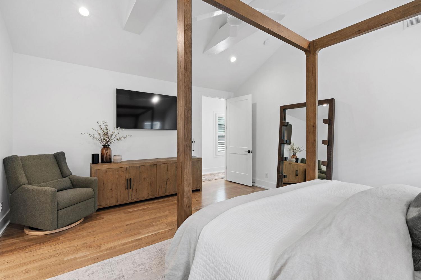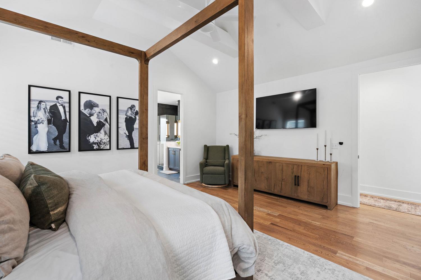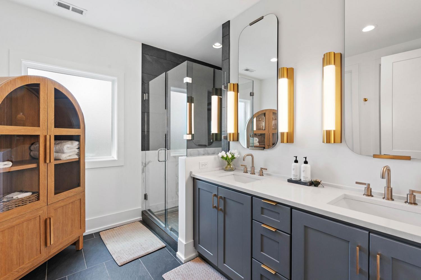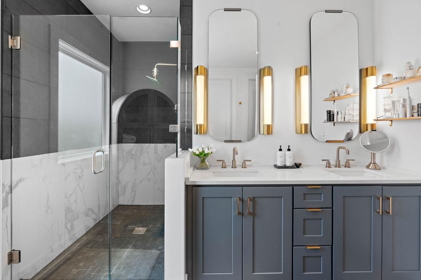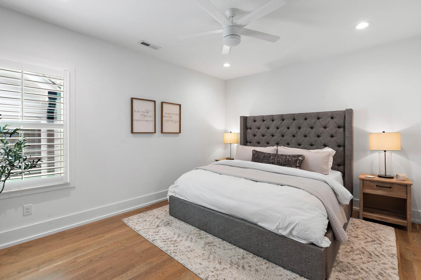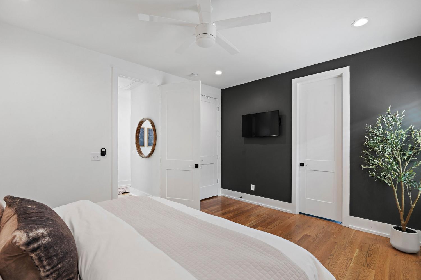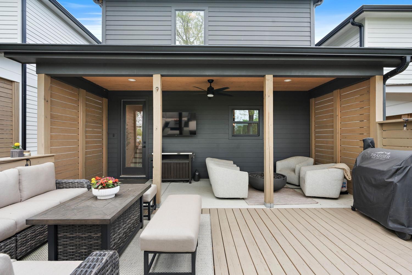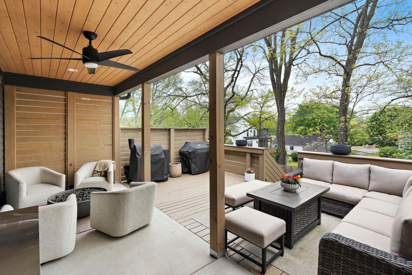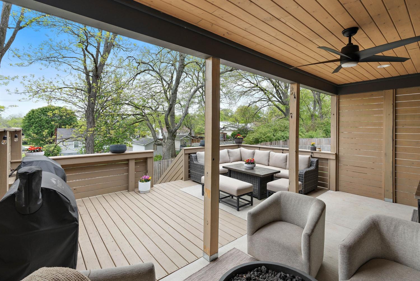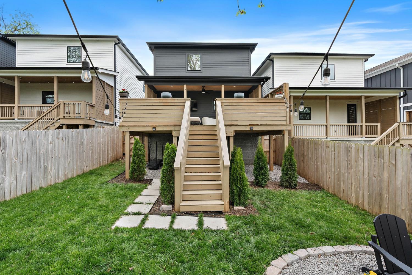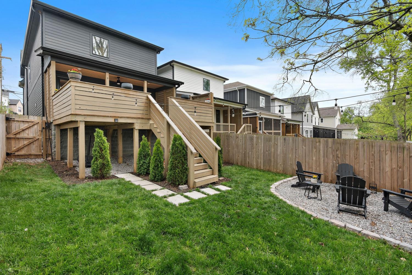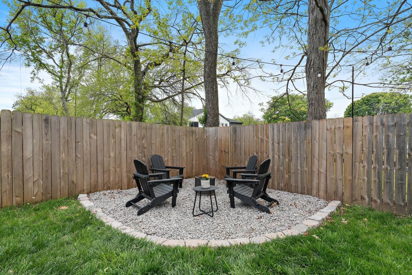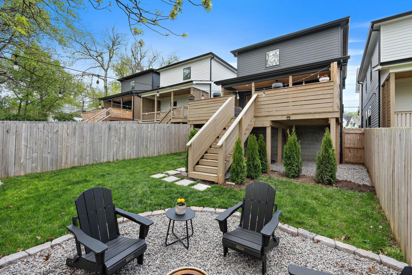 MIDDLE TENNESSEE REAL ESTATE
MIDDLE TENNESSEE REAL ESTATE
539B Croley Dr, Nashville, TN 37209 For Sale
Horizontal Property Regime - Detached
- Horizontal Property Regime - Detached
- Beds: 3
- Baths: 3
- 2,306 sq ft
Description
This exceptional like-new construction in the heart of Charlotte Park stands out with craftsmanship and design that rise above the new builds in the area. From the moment you step inside, you're welcomed by real hardwood floors spanning both levels, 8-foot doors throughout, and custom plantation shutters that add charm and sophistication. The designer kitchen is a true showpiece with top-of-the-line LG Signature appliances, quartz countertops, and stylish lighting, perfect for those chefs in the family. The living room invites you in with custom built-ins framing the fireplace and beautiful ceiling beams that add architectural interest and warmth. Step outside to enjoy your private, covered deck and an impressive extended deck addition—perfect for hosting gatherings or relaxing in your own outdoor retreat. Don’t miss the near perfect lawn and pristine landscaping and the added storage that is underneath the deck. Upstairs, the vaulted master suite is a peaceful escape with a spa-like bathroom and a spacious walk-in closet fully customized with built-ins. Additional features include a garage wired for an EV outlet charger and walkability to local favorites like Benji’s Bagels. Check out the Rock Harbor Marina project that will be available to enjoy in the coming future and get active at the new pickleball courts going into Charlotte Park. Welcome home!
Property Details
Status : Active
Source : RealTracs, Inc.
County : Davidson County, TN
Property Type : Residential
Area : 2,306 sq. ft.
Year Built : 2022
Exterior Construction : Fiber Cement,Brick
Floors : Wood
Heat : Central
HOA / Subdivision : Charlotte Park
Listing Provided by : Benchmark Realty, LLC
MLS Status : Active
Listing # : RTC2819465
Schools near 539B Croley Dr, Nashville, TN 37209 :
Cockrill Elementary, Moses McKissack Middle, Pearl Cohn Magnet High School
Additional details
Heating : Yes
Parking Features : Garage Faces Front,Concrete
Lot Size Area : 0.03 Sq. Ft.
Building Area Total : 2306 Sq. Ft.
Lot Size Acres : 0.03 Acres
Living Area : 2306 Sq. Ft.
Office Phone : 6154322919
Number of Bedrooms : 3
Number of Bathrooms : 3
Full Bathrooms : 2
Half Bathrooms : 1
Possession : Negotiable
Cooling : 1
Garage Spaces : 1
Patio and Porch Features : Deck,Covered,Porch
Levels : Two
Basement : Crawl Space
Stories : 2
Utilities : Electricity Available,Water Available
Parking Space : 3
Sewer : Public Sewer
Location 539B Croley Dr, TN 37209
Directions to 539B Croley Dr, TN 37209
From 40 W. Take exit 204B toward Robertson Rd. Turn left on Robertson, Left on Snyder, Continue on Twin St, Continue onto Patton, Right on Croley Dr. House on left.
Ready to Start the Conversation?
We're ready when you are.
 © 2025 Listings courtesy of RealTracs, Inc. as distributed by MLS GRID. IDX information is provided exclusively for consumers' personal non-commercial use and may not be used for any purpose other than to identify prospective properties consumers may be interested in purchasing. The IDX data is deemed reliable but is not guaranteed by MLS GRID and may be subject to an end user license agreement prescribed by the Member Participant's applicable MLS. Based on information submitted to the MLS GRID as of October 22, 2025 10:00 AM CST. All data is obtained from various sources and may not have been verified by broker or MLS GRID. Supplied Open House Information is subject to change without notice. All information should be independently reviewed and verified for accuracy. Properties may or may not be listed by the office/agent presenting the information. Some IDX listings have been excluded from this website.
© 2025 Listings courtesy of RealTracs, Inc. as distributed by MLS GRID. IDX information is provided exclusively for consumers' personal non-commercial use and may not be used for any purpose other than to identify prospective properties consumers may be interested in purchasing. The IDX data is deemed reliable but is not guaranteed by MLS GRID and may be subject to an end user license agreement prescribed by the Member Participant's applicable MLS. Based on information submitted to the MLS GRID as of October 22, 2025 10:00 AM CST. All data is obtained from various sources and may not have been verified by broker or MLS GRID. Supplied Open House Information is subject to change without notice. All information should be independently reviewed and verified for accuracy. Properties may or may not be listed by the office/agent presenting the information. Some IDX listings have been excluded from this website.
