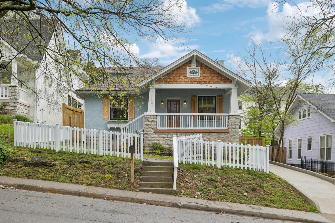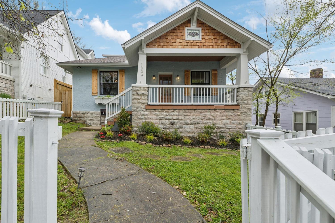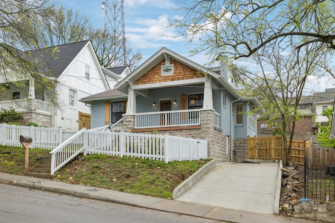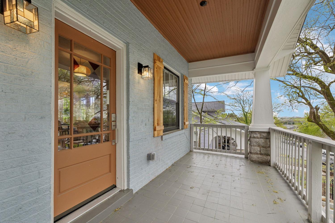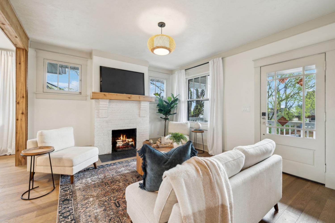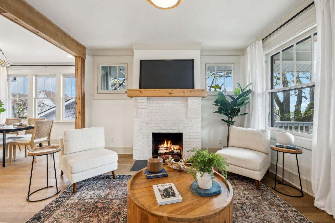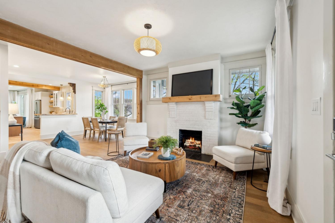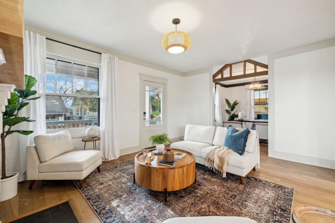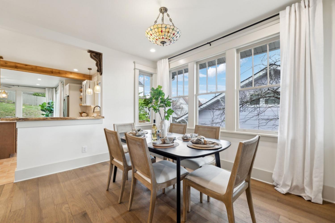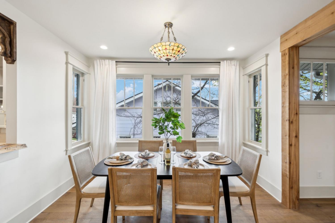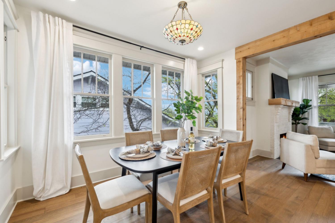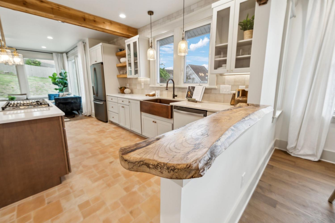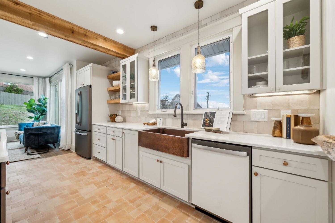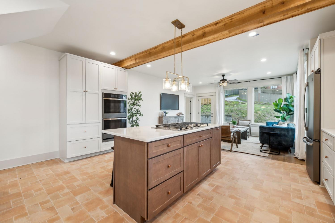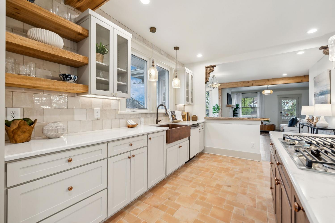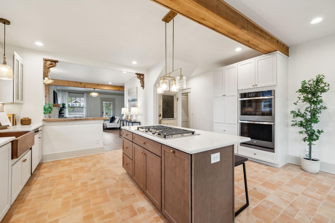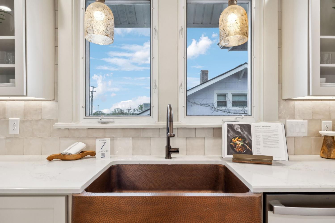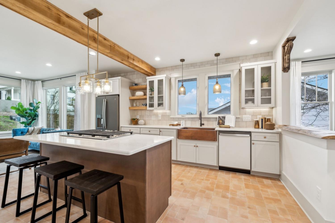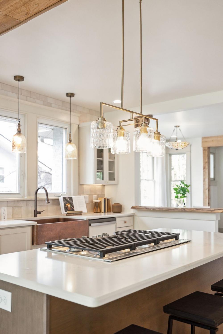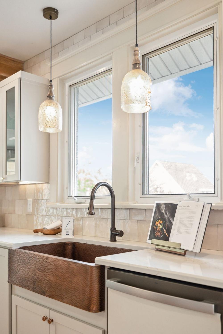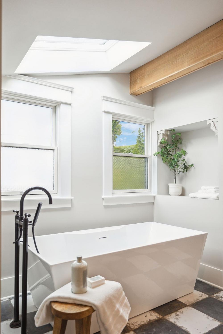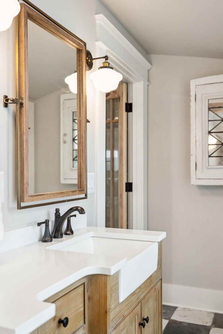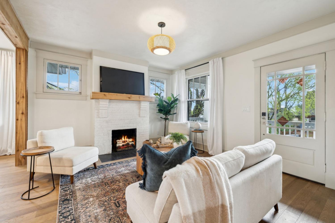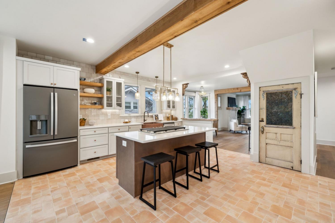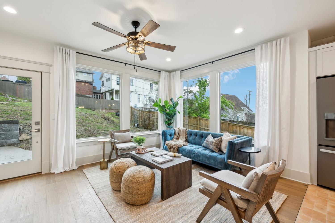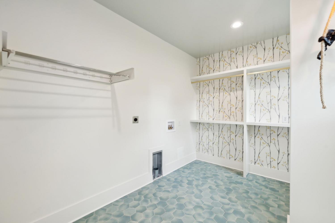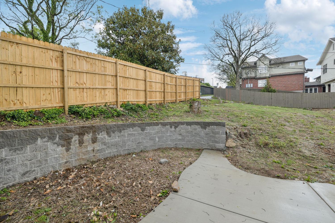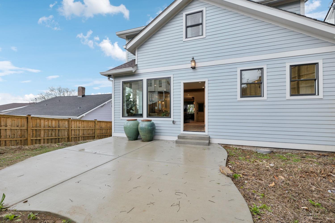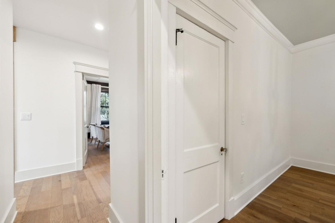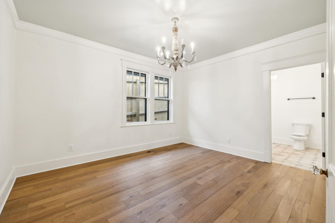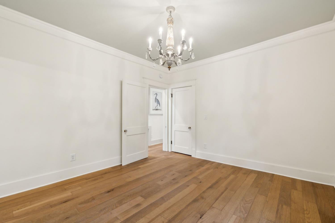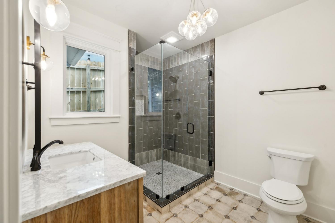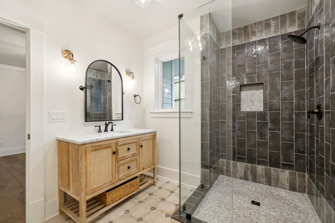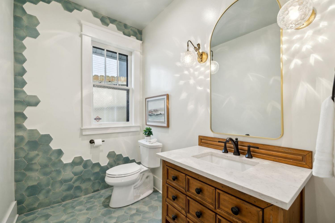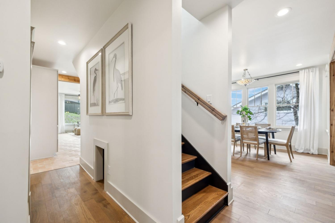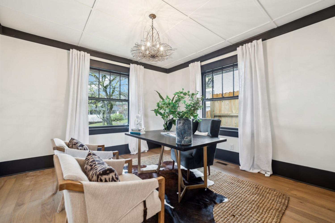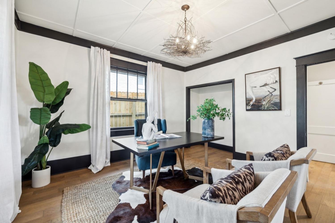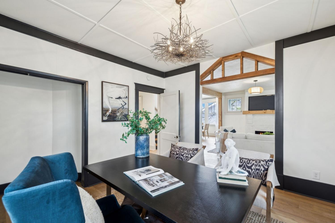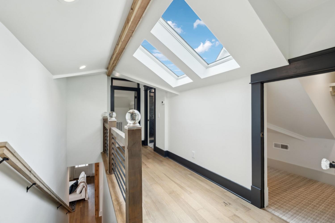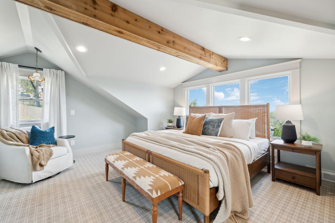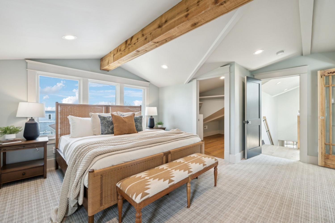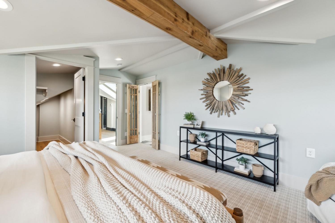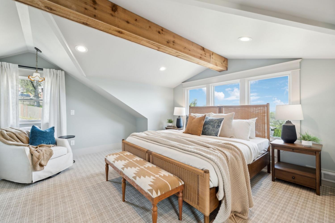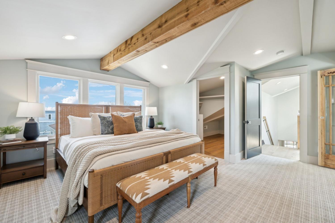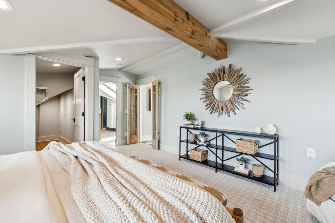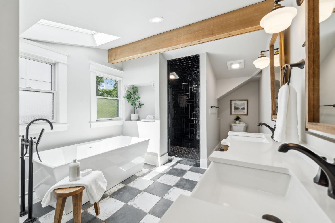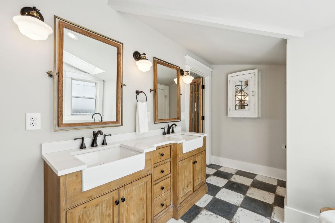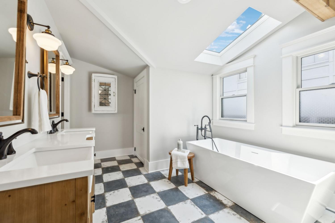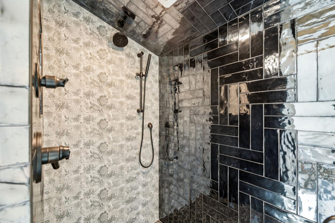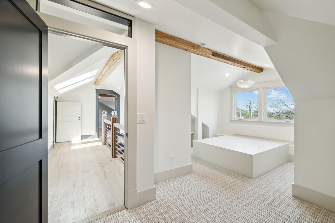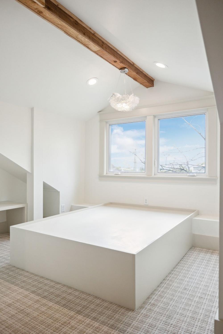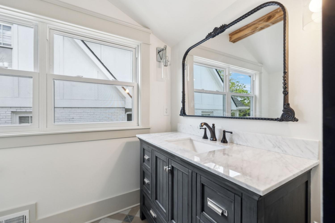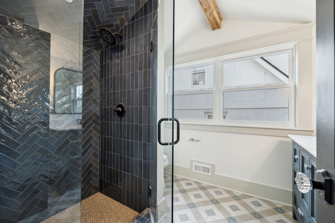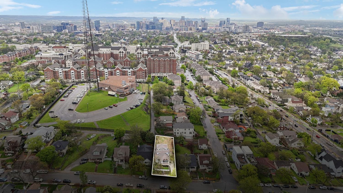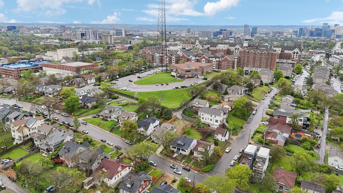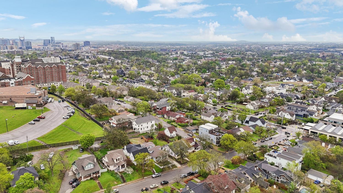 MIDDLE TENNESSEE REAL ESTATE
MIDDLE TENNESSEE REAL ESTATE
1304 Ashwood Ave, Nashville, TN 37212 For Sale
Single Family Residence
- Single Family Residence
- Beds: 3
- Baths: 4
- 2,693 sq ft
Description
Nestled in one of Nashville’s most beloved neighborhoods, this newly renovated classic bungalow is the perfect blend of timeless charm and modern sophistication. Located just steps from the shops, restaurants, and energy of 12South, this home offers exceptional living in an unbeatable location. Step inside to an open-concept main level where original hardwood floors, restored trim work, and a neutral, elegant palette set the tone. The spacious living and dining areas flow seamlessly into a beautifully reimagined kitchen, featuring custom cabinetry, quartz countertops, designer tile, and high-end appliances. Just beyond the kitchen, a large sunroom bathed in natural light offers a versatile space for lounging, working, or entertaining. Upstairs, discover a private owner’s retreat that feels like a true getaway. Reclaimed French doors open into a spa-like primary bathroom with double vanities, a soaking tub, a glass-enclosed shower, and refined finishes that evoke quiet luxury. Every detail has been thoughtfully curated—from the custom lighting to the blend of historic textures and modern style. The entire home has been renovated with care, honoring its original character while bringing it stylishly into the present. From the vintage-inspired fixtures to the carefully restored architectural details, this is a home where history meets high design. Don’t miss this rare opportunity to own a piece of classic Nashville in one of its most walkable, sought-after communities.
Property Details
Status : Active
Source : RealTracs, Inc.
County : Davidson County, TN
Property Type : Residential
Area : 2,693 sq. ft.
Year Built : 1935
Exterior Construction : Masonite,Brick
Floors : Wood
Heat : Central
HOA / Subdivision : Belmont Land
Listing Provided by : Compass
MLS Status : Active
Listing # : RTC2819691
Schools near 1304 Ashwood Ave, Nashville, TN 37212 :
Waverly-Belmont Elementary School, John Trotwood Moore Middle, Hillsboro Comp High School
Additional details
Heating : Yes
Parking Features : Driveway
Lot Size Area : 0.17 Sq. Ft.
Building Area Total : 2693 Sq. Ft.
Lot Size Acres : 0.17 Acres
Lot Size Dimensions : 50 X 150
Living Area : 2693 Sq. Ft.
Office Phone : 6153836964
Number of Bedrooms : 3
Number of Bathrooms : 4
Full Bathrooms : 3
Half Bathrooms : 1
Possession : Close Of Escrow
Cooling : 1
Architectural Style : Cottage
Patio and Porch Features : Porch,Covered,Patio
Levels : One
Basement : Crawl Space
Stories : 2
Utilities : Water Available
Parking Space : 2
Sewer : Public Sewer
Location 1304 Ashwood Ave, TN 37212
Directions to 1304 Ashwood Ave, TN 37212
South on 12th Ave, right on Ashwood Ave, the home is located on the right.
Ready to Start the Conversation?
We're ready when you are.
 © 2026 Listings courtesy of RealTracs, Inc. as distributed by MLS GRID. IDX information is provided exclusively for consumers' personal non-commercial use and may not be used for any purpose other than to identify prospective properties consumers may be interested in purchasing. The IDX data is deemed reliable but is not guaranteed by MLS GRID and may be subject to an end user license agreement prescribed by the Member Participant's applicable MLS. Based on information submitted to the MLS GRID as of January 16, 2026 10:00 AM CST. All data is obtained from various sources and may not have been verified by broker or MLS GRID. Supplied Open House Information is subject to change without notice. All information should be independently reviewed and verified for accuracy. Properties may or may not be listed by the office/agent presenting the information. Some IDX listings have been excluded from this website.
© 2026 Listings courtesy of RealTracs, Inc. as distributed by MLS GRID. IDX information is provided exclusively for consumers' personal non-commercial use and may not be used for any purpose other than to identify prospective properties consumers may be interested in purchasing. The IDX data is deemed reliable but is not guaranteed by MLS GRID and may be subject to an end user license agreement prescribed by the Member Participant's applicable MLS. Based on information submitted to the MLS GRID as of January 16, 2026 10:00 AM CST. All data is obtained from various sources and may not have been verified by broker or MLS GRID. Supplied Open House Information is subject to change without notice. All information should be independently reviewed and verified for accuracy. Properties may or may not be listed by the office/agent presenting the information. Some IDX listings have been excluded from this website.
