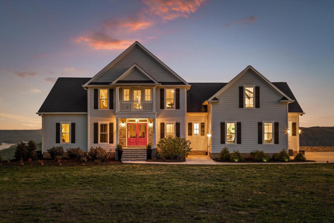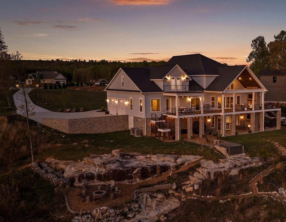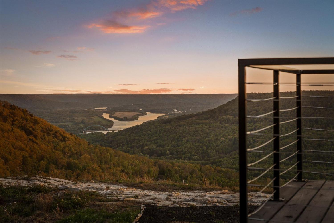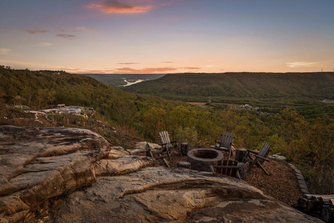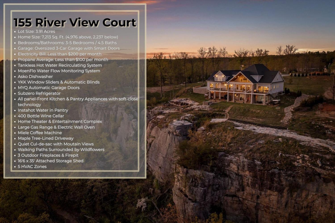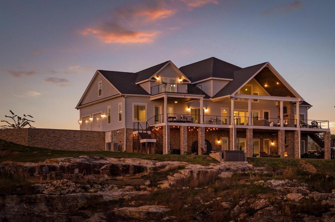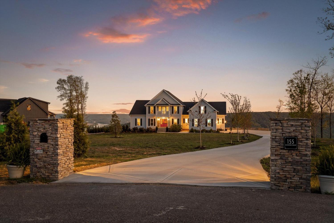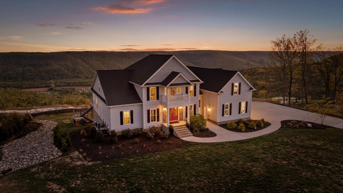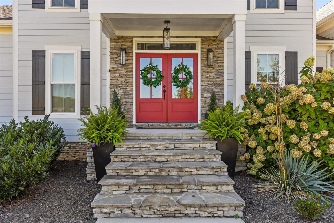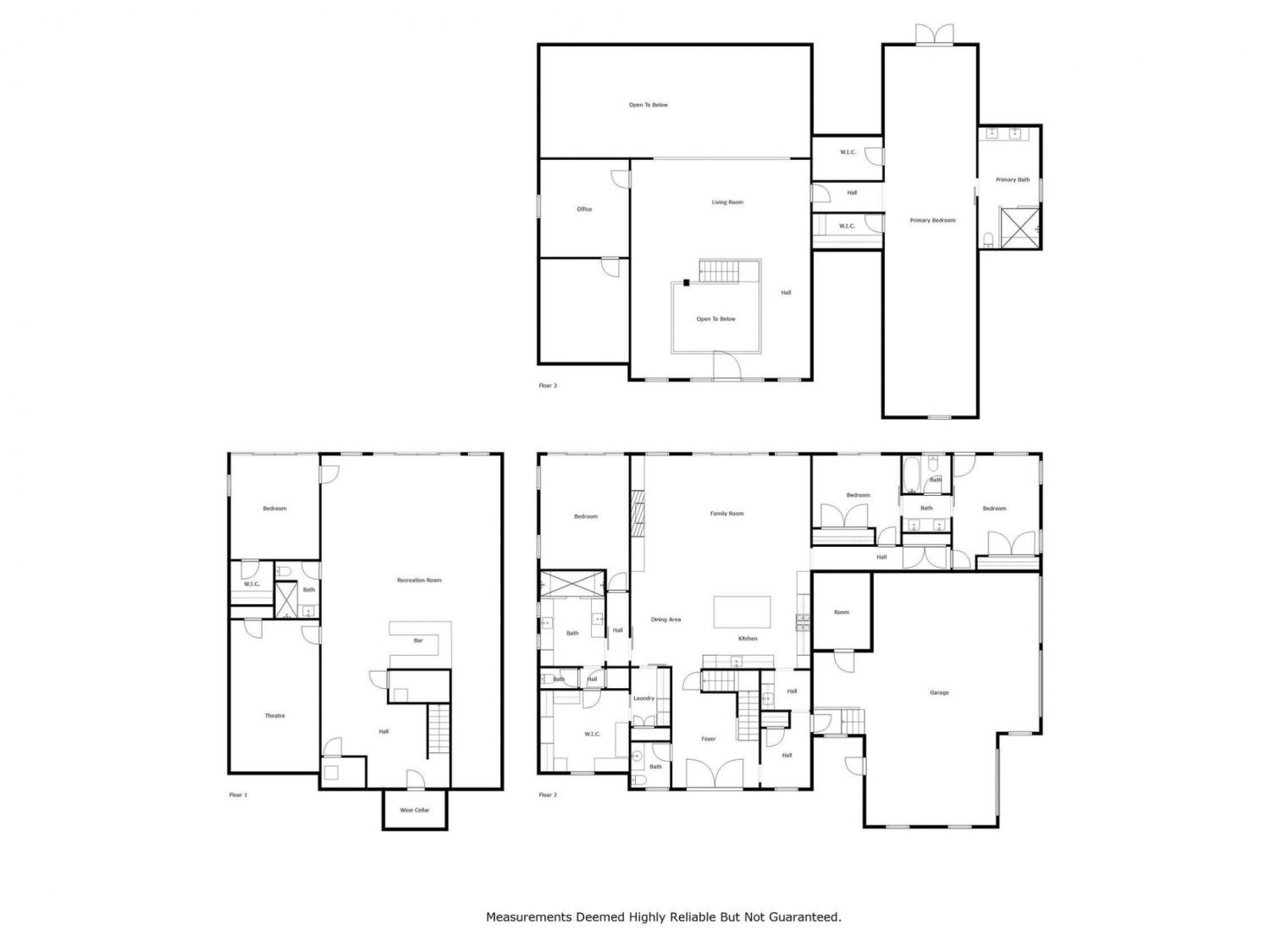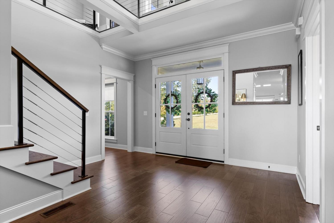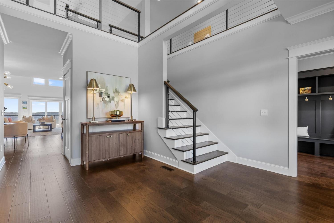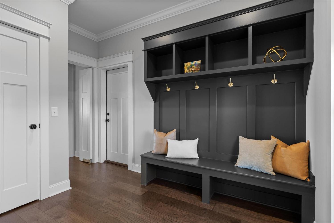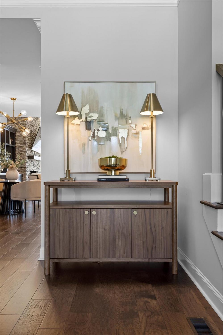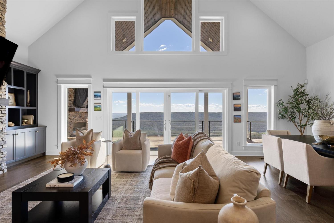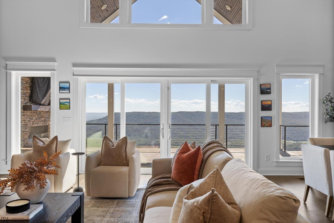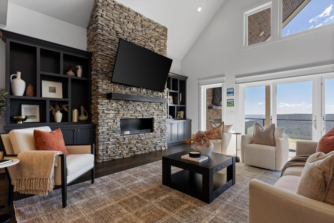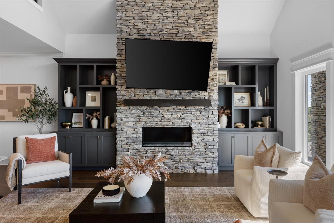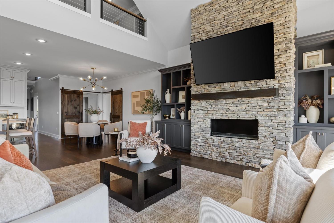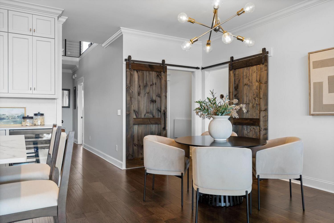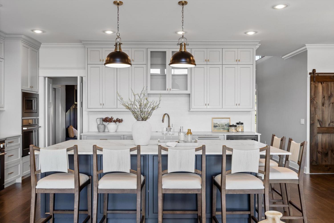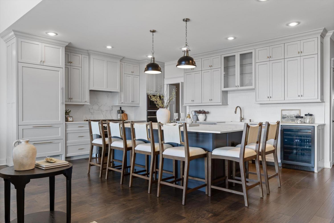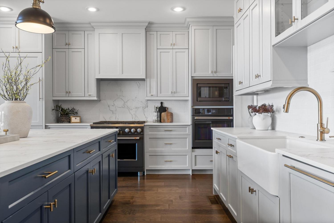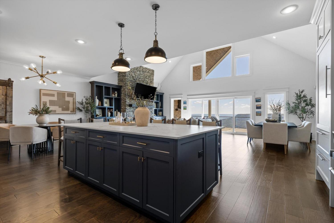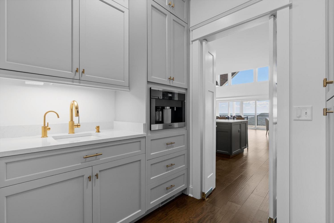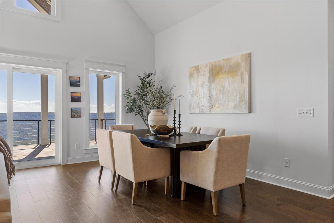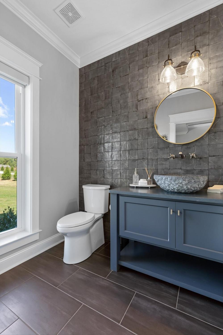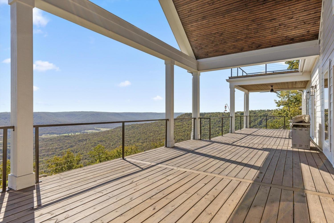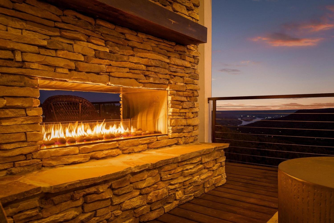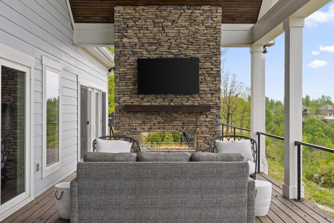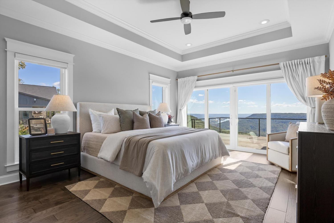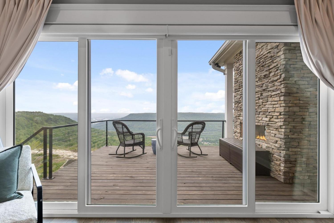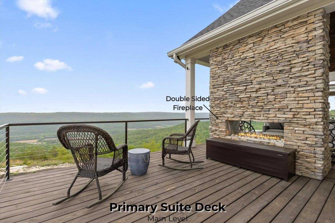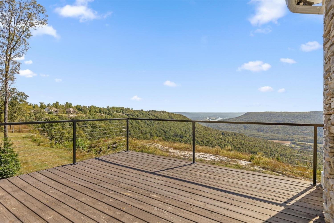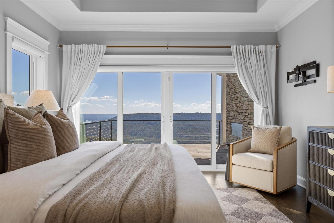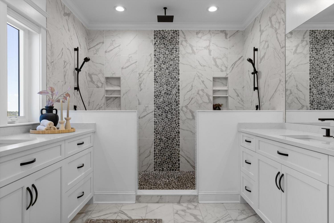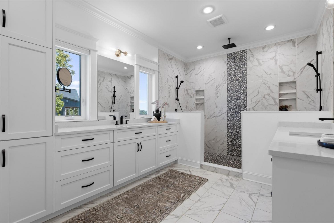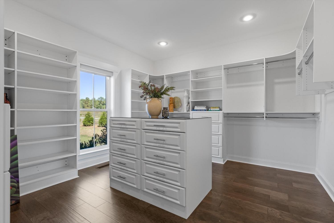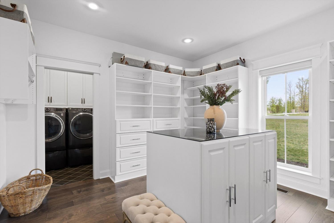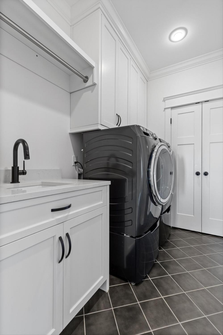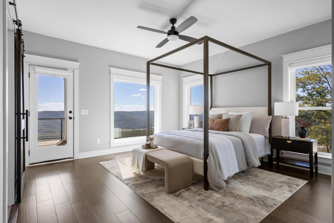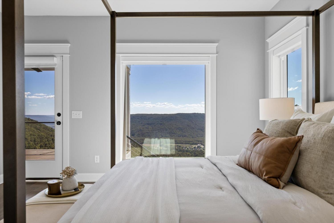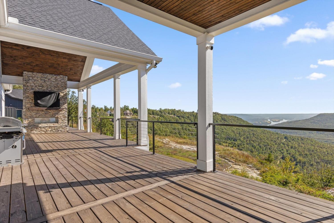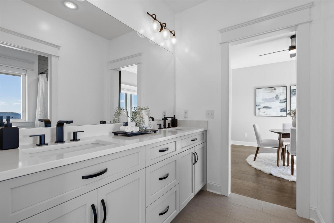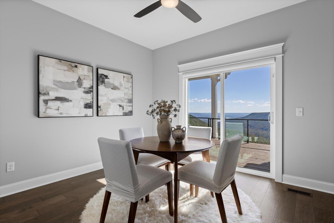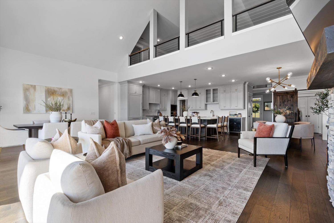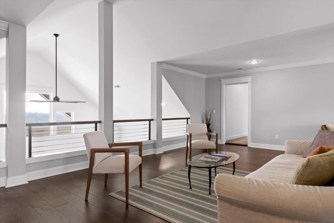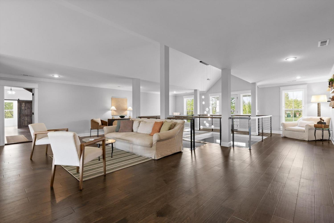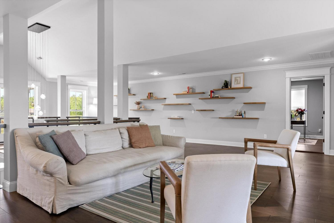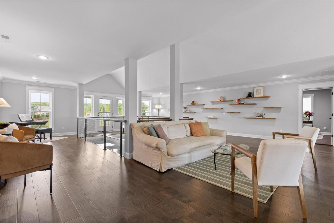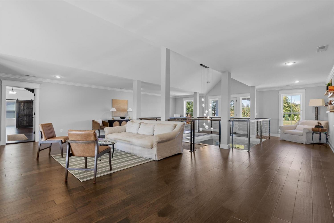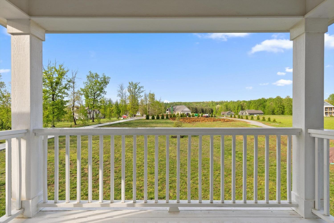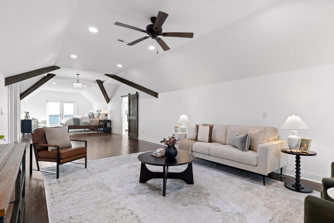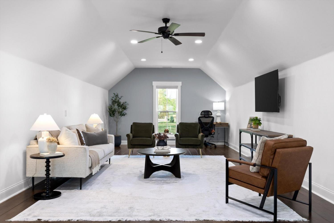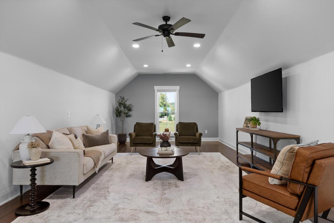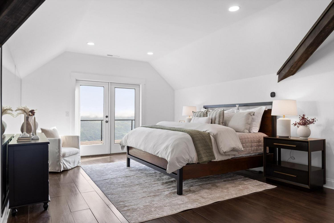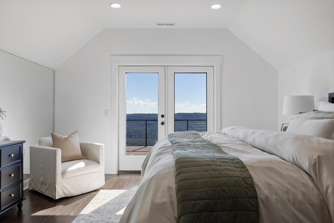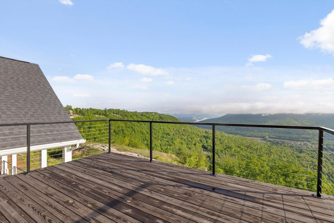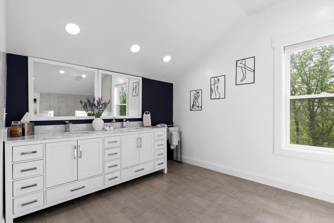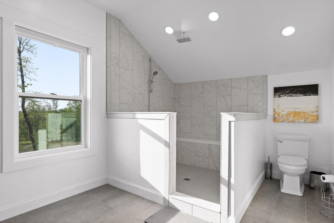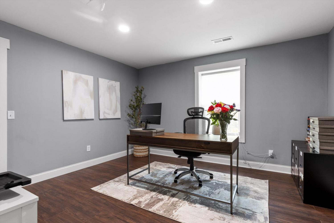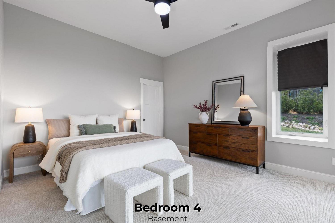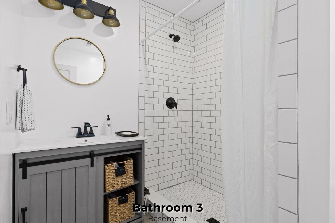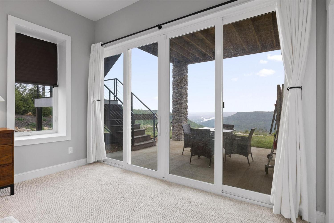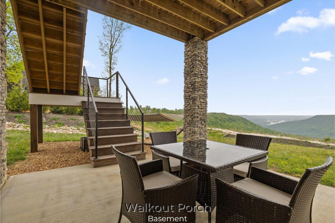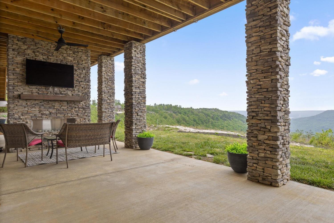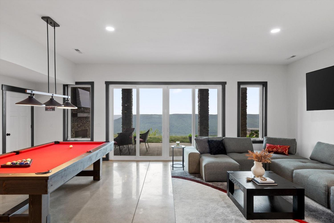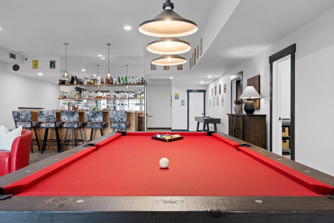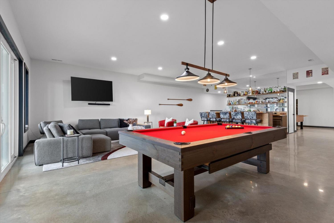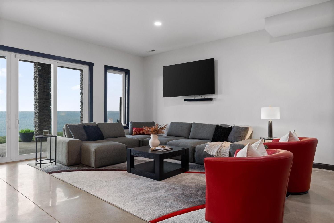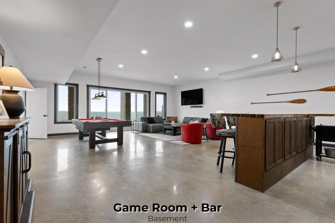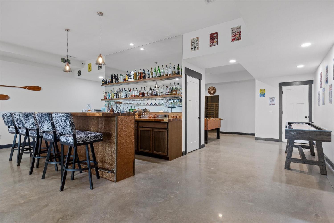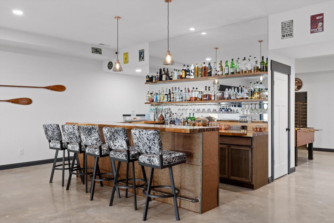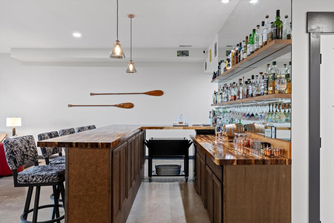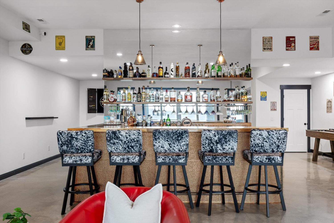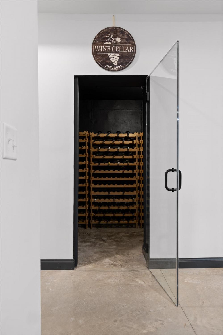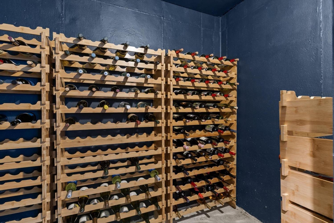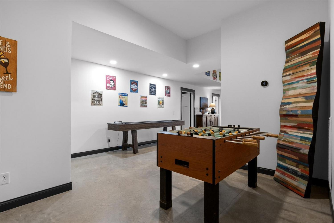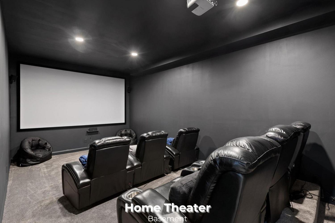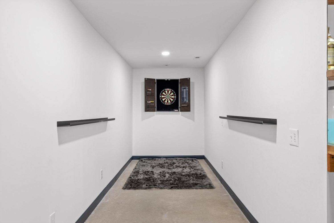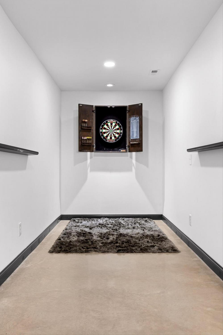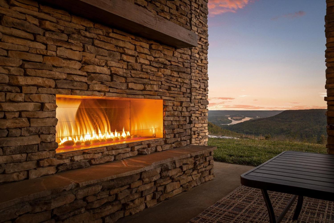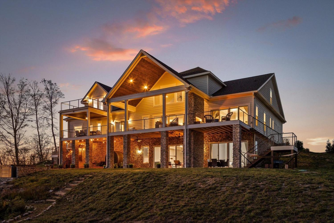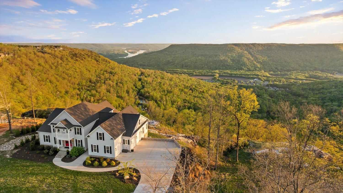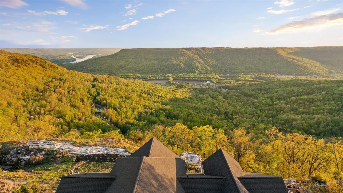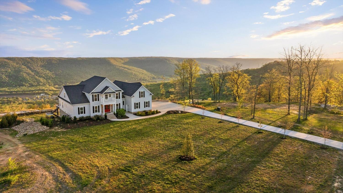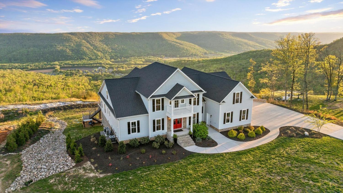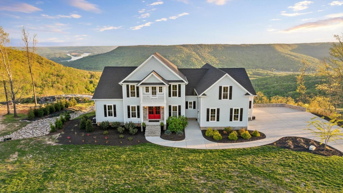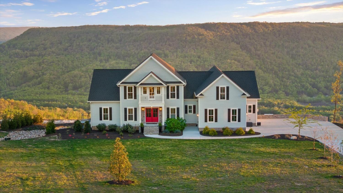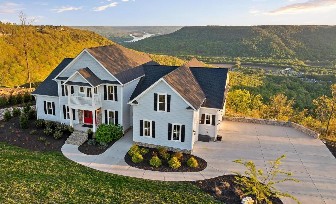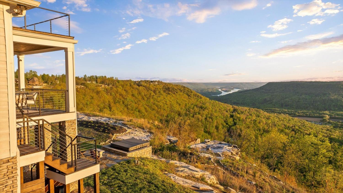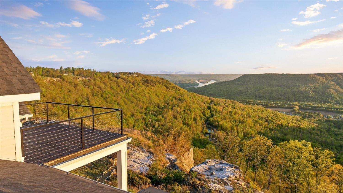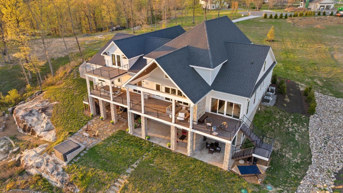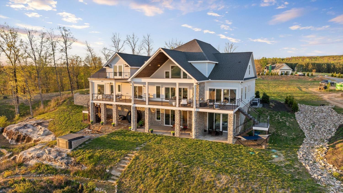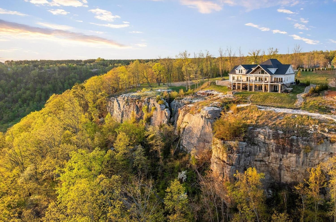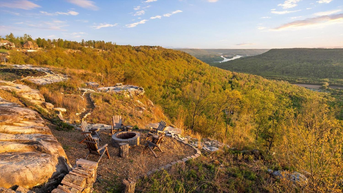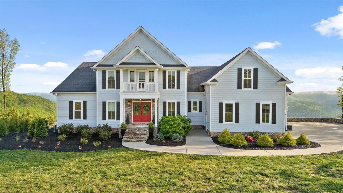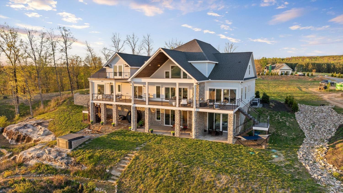 MIDDLE TENNESSEE REAL ESTATE
MIDDLE TENNESSEE REAL ESTATE
155 River View Court, Jasper, TN 37347 For Sale
- Beds: 5
- Baths: 5
- 7,213 sq ft
Description
Welcome to 155 River View Ct — a stunning 7,213-square-foot custom mountain chateau in the Jasper Highlands community. A maple-lined driveway welcomes you home each day leading to nearly four private acres at the end of a quiet cul-de-sac, where refined modern living meets breathtaking Tennessee mountain views. This five-bedroom, four-and-a-half-bath home is thoughtfully designed for both comfort and entertaining. The gourmet kitchen features panel-front appliances from Subzero, Café, and Asko, a large gas range and oven, second electric convection oven, Dekton countertops, custom soft-close cabinetry, and a built-in Miele coffee machine. A spacious walk-in pantry with Instahot water adds convenience, while the expansive primary suite offers automatic blinds, a spa-like bath with a 40-square-foot shower, and a generous walk-in closet. The home includes five HVAC zones, a safe room, the walk-out basement features a 400-bottle wine cellar, and a theater and entertainment room with lounge space, game area, and bar. Smart technology controls the garage, water, and electrical systems, with energy-efficient features like a tankless water heater and MoenFlo monitoring keeping everything running smoothly. Step outside to resort-style amenities including a hot tub, sauna, cold plunge, and outdoor shower. A double-sided, see-through fireplace connects the patio and seating area—just one of two fireplaces in the home—and a cliffside firepit provides the perfect spot to enjoy panoramic views of the mountains and TN river. 155 River View Court is more than just a home—it's a luxurious mountain retreat where nature, comfort, and community come together. Beyond the home itself, Jasper Highlands offers a lifestyle just as exceptional. This gated, ever-expanding community features two resort-style pools, a mountaintop restaurant, large parks with facilities, dog parks, a fishing pond, natural streams spilling into waterfalls, and over nine miles of scenic trails for hiki
Property Details
Status : Active
County : Marion County, TN
Property Type : Residential
Area : 7,213 sq. ft.
Year Built : 2022
Exterior Construction : Stone,Other
Floors : Concrete,Tile,Other
Heat : Propane
HOA / Subdivision : Jasper Highlands
Listing Provided by : Greater Downtown Realty dba Keller Williams Realty
MLS Status : Active
Listing # : RTC2819740
Schools near 155 River View Court, Jasper, TN 37347 :
South Pittsburg Elementary, Jasper Middle School, Marion Co High School
Additional details
Association Fee : $1,308.00
Association Fee Frequency : Annually
Heating : Yes
Parking Features : Garage Door Opener,Garage Faces Side,Concrete,Driveway,Paved
Lot Size Area : 3.91 Sq. Ft.
Building Area Total : 7213 Sq. Ft.
Lot Size Acres : 3.91 Acres
Lot Size Dimensions : 831x454x772x34
Living Area : 7213 Sq. Ft.
Lot Features : Level,Cleared,Private,Views,Cul-De-Sac,Other
Office Phone : 4236641900
Number of Bedrooms : 5
Number of Bathrooms : 5
Full Bathrooms : 4
Half Bathrooms : 1
Possession : Close Of Escrow
Cooling : 1
Garage Spaces : 3
Architectural Style : Other
Patio and Porch Features : Deck,Patio,Porch
Levels : Three Or More
Basement : Full,Finished,Other
Stories : 3
Utilities : Electricity Available,Water Available
Parking Space : 3
Sewer : Septic Tank
Location 155 River View Court, TN 37347
Directions to 155 River View Court, TN 37347
Take I-24 W to Exit 152B for US-41/64/72 E toward Kimball. Turn right onto US-72 E / Main St toward Jasper/Kimball. In 0.6 miles, turn left onto Timber Ridge Rd (look for JH sign). Bear left at the split to stay on Jasper Highlands Blvd. Continue to the front gate (code required). After the gate, go straight to the first roundabout (~1 mile). Take the Raulston Falls Rd exit. After the bend, take the first left onto River View Court. 155 River View Ct is at the end of the cul-de-sac.
Ready to Start the Conversation?
We're ready when you are.
 © 2025 Listings courtesy of RealTracs, Inc. as distributed by MLS GRID. IDX information is provided exclusively for consumers' personal non-commercial use and may not be used for any purpose other than to identify prospective properties consumers may be interested in purchasing. The IDX data is deemed reliable but is not guaranteed by MLS GRID and may be subject to an end user license agreement prescribed by the Member Participant's applicable MLS. Based on information submitted to the MLS GRID as of October 22, 2025 10:00 AM CST. All data is obtained from various sources and may not have been verified by broker or MLS GRID. Supplied Open House Information is subject to change without notice. All information should be independently reviewed and verified for accuracy. Properties may or may not be listed by the office/agent presenting the information. Some IDX listings have been excluded from this website.
© 2025 Listings courtesy of RealTracs, Inc. as distributed by MLS GRID. IDX information is provided exclusively for consumers' personal non-commercial use and may not be used for any purpose other than to identify prospective properties consumers may be interested in purchasing. The IDX data is deemed reliable but is not guaranteed by MLS GRID and may be subject to an end user license agreement prescribed by the Member Participant's applicable MLS. Based on information submitted to the MLS GRID as of October 22, 2025 10:00 AM CST. All data is obtained from various sources and may not have been verified by broker or MLS GRID. Supplied Open House Information is subject to change without notice. All information should be independently reviewed and verified for accuracy. Properties may or may not be listed by the office/agent presenting the information. Some IDX listings have been excluded from this website.
