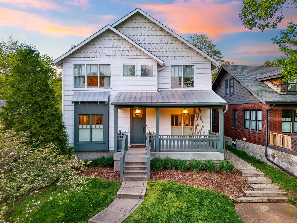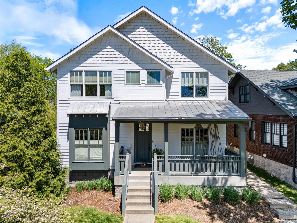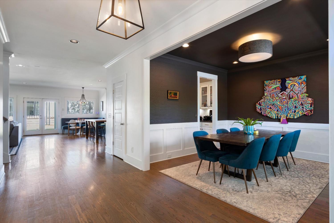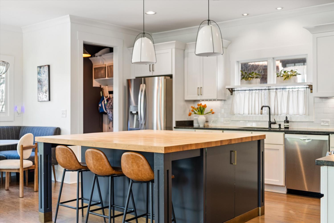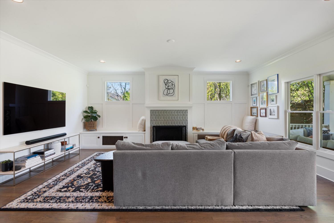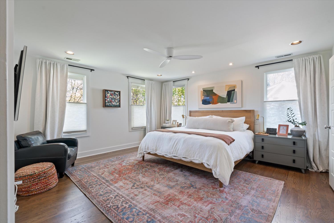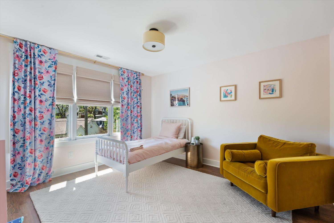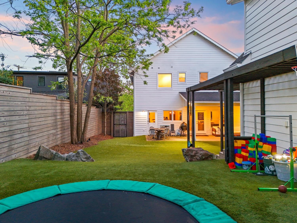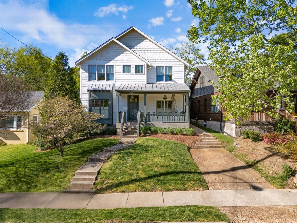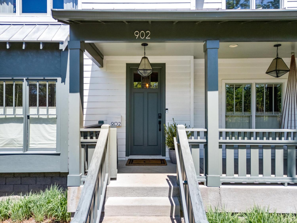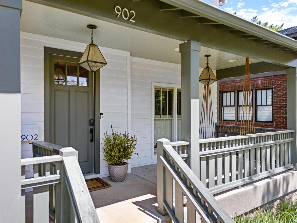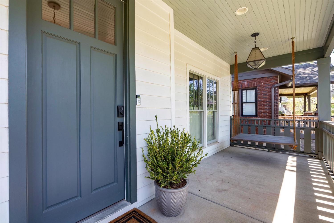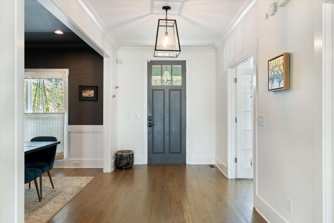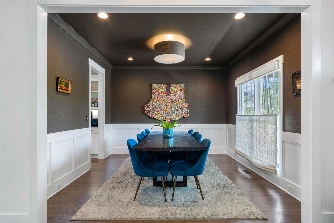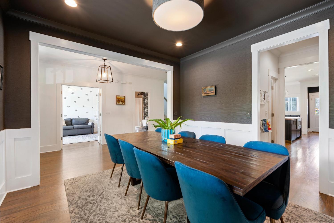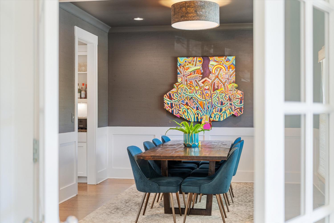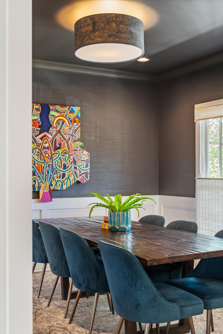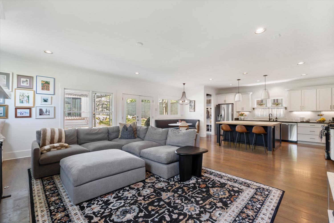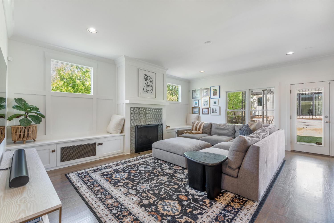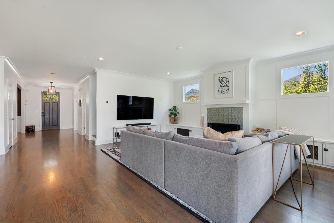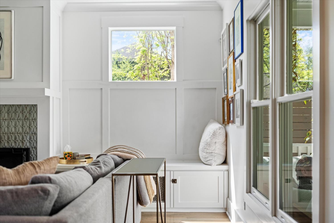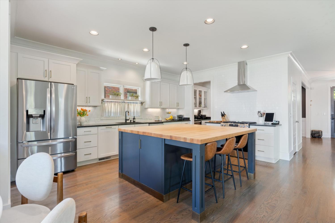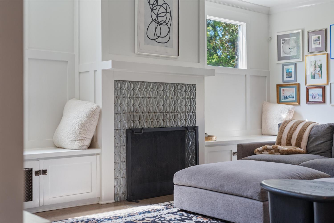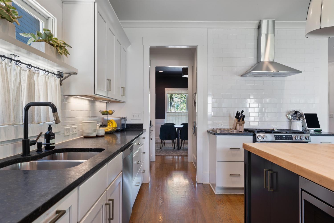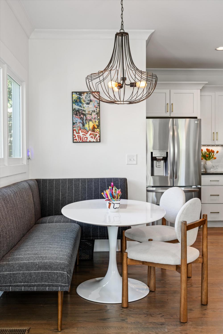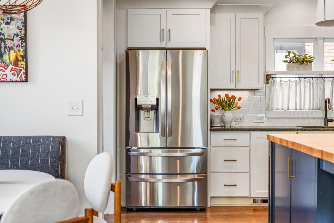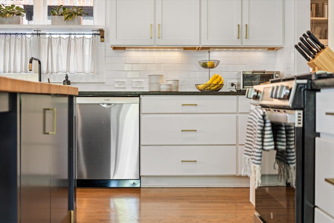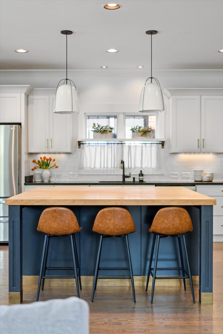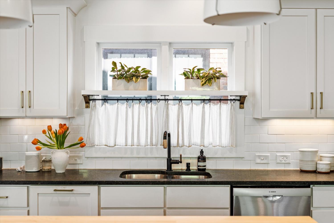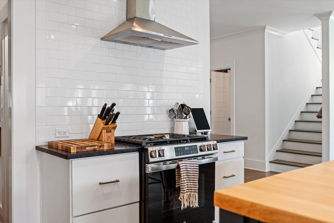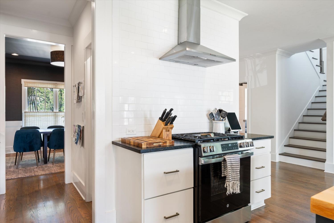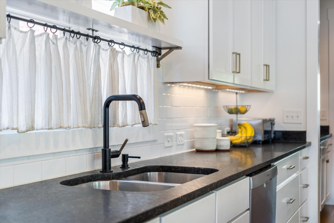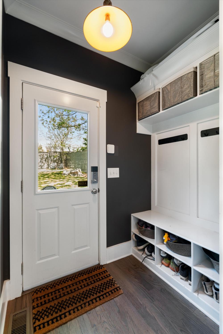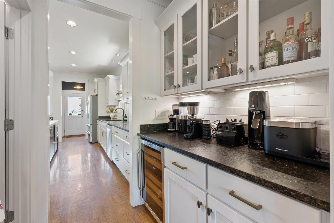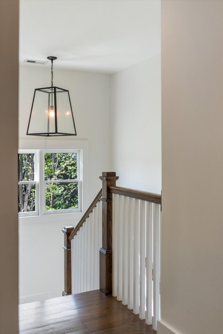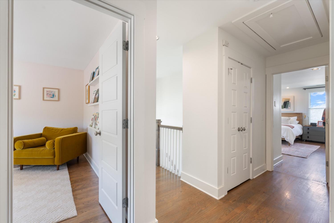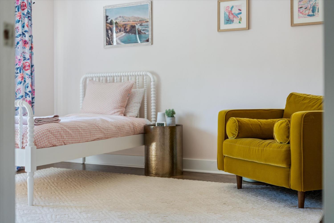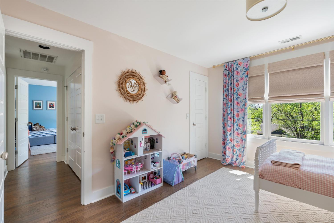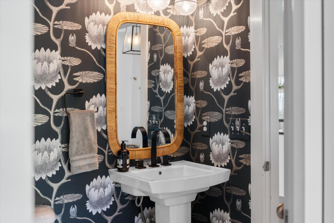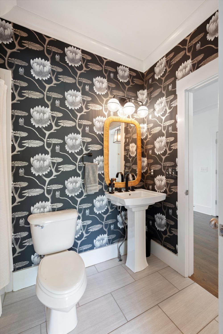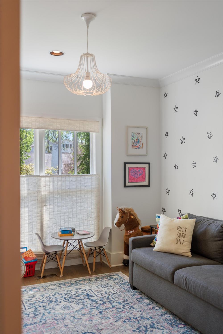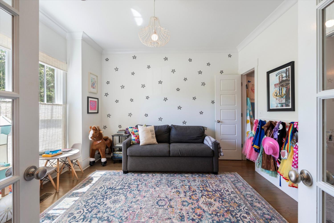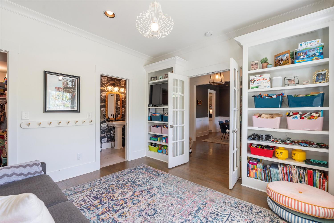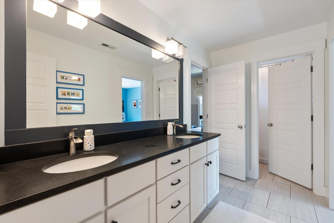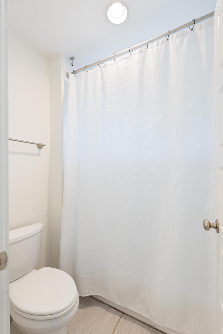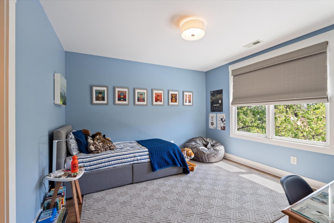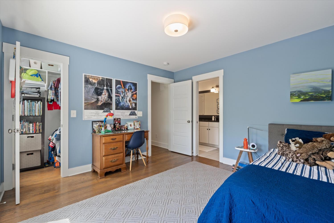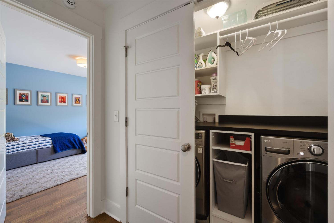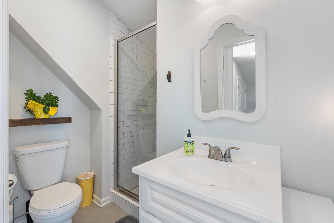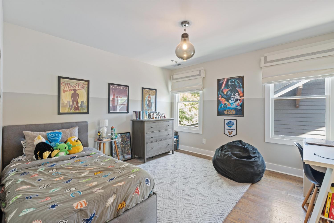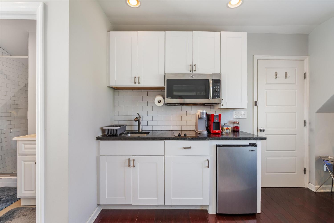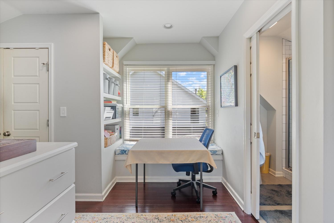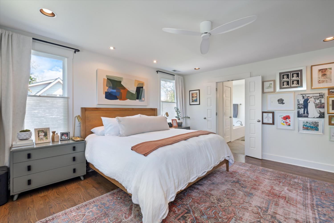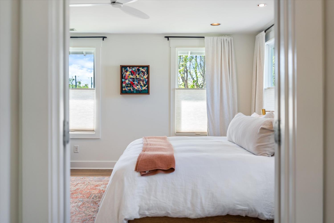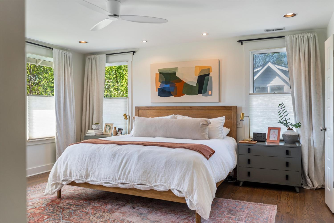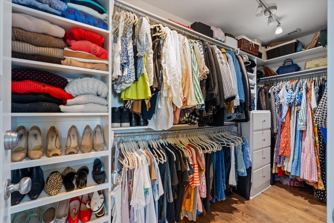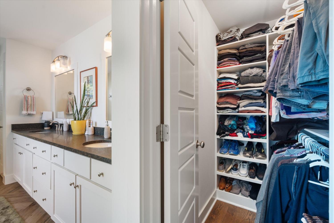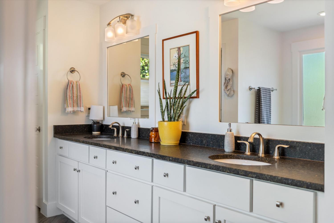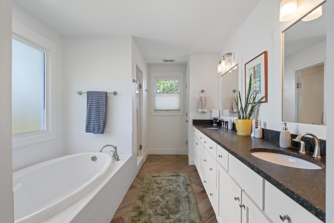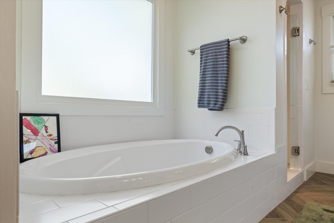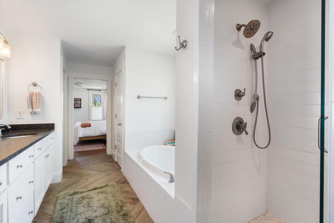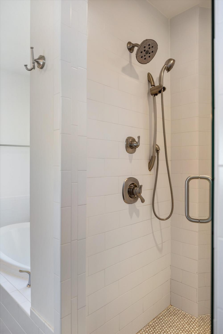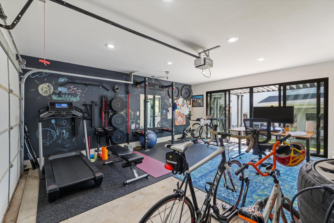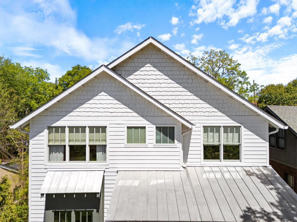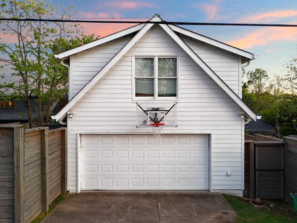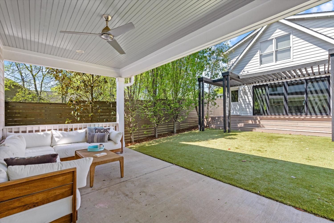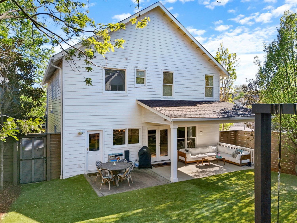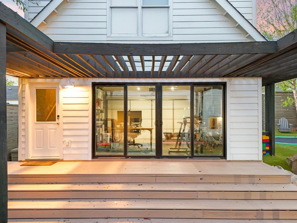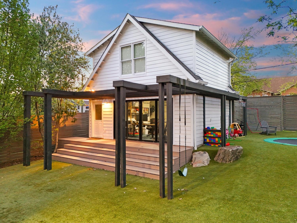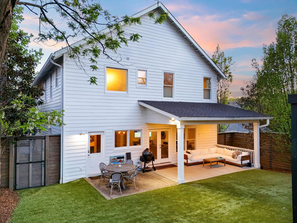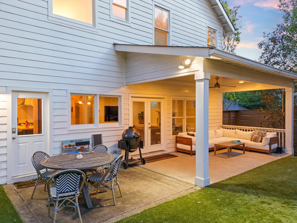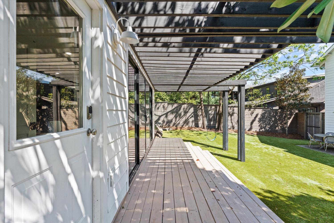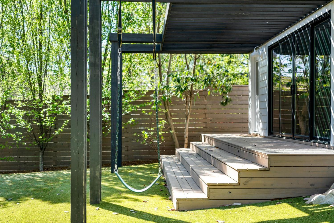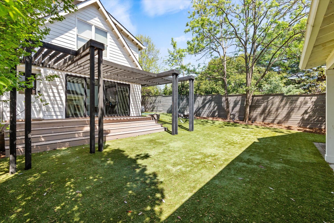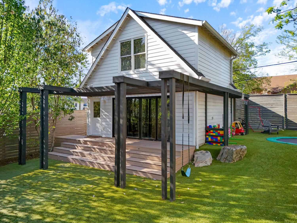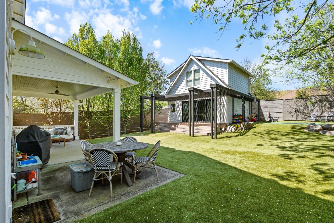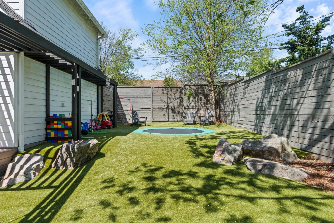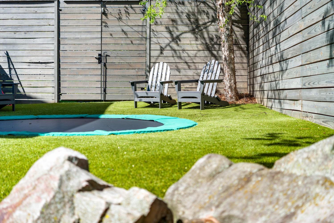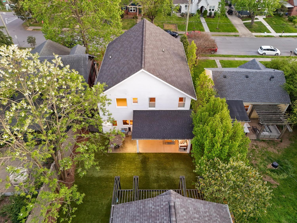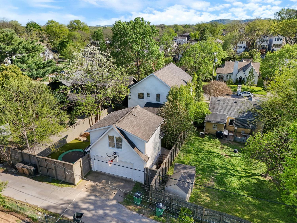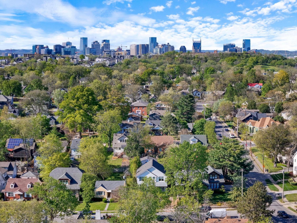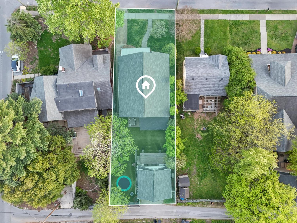 MIDDLE TENNESSEE REAL ESTATE
MIDDLE TENNESSEE REAL ESTATE
902 Waldkirch Ave, Nashville, TN 37204 For Sale
Single Family Residence
- Single Family Residence
- Beds: 6
- Baths: 4
- 3,322 sq ft
Description
Effortless Living in the Heart of 12 South—with Space to Live, Work, and Recharge, Positioned on a handsome 50' x 151' lot just steps from the action of 12 South, this 6-bedroom, 4-bath property delivers the perfect blend of neighborhood energy and everyday ease. Unlike many homes in the area, this address enjoys peaceful residential parking—no overflow from shops or restaurants—while still placing you close to all the food, fashion, and charm that defines this beloved Nashville corridor.The main house offers approx. 2,900 square feet of light-filled, well-maintained living space, with 5 bedrooms and 3 full baths. A classic, time-tested layout built in 2012 remains just as stylish today—neutral enough to design in any direction, while grounded in thoughtful architectural proportions. Impeccably cared for, this home features manicured landscaping, zero deferred maintenance, and a brand-new backyard deck with turf spanning the entire yard. The result? A clean, low-maintenance outdoor space ideal for dogs, kids, and al fresco entertaining. Beyond the main home, a detached 2-car garage opens via oversized glass sliders to the yard—creating the ultimate flex space currently used as a gym and home office. Whether you’re parking, lifting, or Zooming, this garage handles it all with style. Above it, a 483 sq ft DADU provides even more flexibility with a full kitchen, living space, private bedroom, and bathroom—perfect for guests, tenants, or multigenerational living. Add in off-street parking via a front curb-cut driveway, and this home becomes a complete, turn-key package in one of Nashville’s most coveted urban neighborhoods.
Property Details
Status : Active
Source : RealTracs, Inc.
County : Davidson County, TN
Property Type : Residential
Area : 3,322 sq. ft.
Yard : Back Yard
Year Built : 2012
Exterior Construction : Aluminum Siding
Floors : Wood,Tile
Heat : Central
HOA / Subdivision : Waldkirch/Lawrence
Listing Provided by : Compass
MLS Status : Active
Listing # : RTC2819778
Schools near 902 Waldkirch Ave, Nashville, TN 37204 :
Waverly-Belmont Elementary School, John Trotwood Moore Middle, Hillsboro Comp High School
Additional details
Heating : Yes
Parking Features : Detached,Driveway,On Street
Lot Size Area : 0.17 Sq. Ft.
Building Area Total : 3322 Sq. Ft.
Lot Size Acres : 0.17 Acres
Lot Size Dimensions : 50 X 151
Living Area : 3322 Sq. Ft.
Lot Features : Level
Office Phone : 6153836964
Number of Bedrooms : 6
Number of Bathrooms : 4
Full Bathrooms : 4
Possession : Close Of Escrow
Cooling : 1
Garage Spaces : 2
Patio and Porch Features : Patio,Covered,Porch
Levels : Three Or More
Basement : Crawl Space
Stories : 2
Utilities : Water Available
Parking Space : 2
Sewer : Public Sewer
Location 902 Waldkirch Ave, TN 37204
Directions to 902 Waldkirch Ave, TN 37204
Exit at Wedgewood Ave, right on Wedgewood, left on 8th Ave S, right on Bradford, left on Vaulx, right on Waldkirch—902 is on the right.
Ready to Start the Conversation?
We're ready when you are.
 © 2026 Listings courtesy of RealTracs, Inc. as distributed by MLS GRID. IDX information is provided exclusively for consumers' personal non-commercial use and may not be used for any purpose other than to identify prospective properties consumers may be interested in purchasing. The IDX data is deemed reliable but is not guaranteed by MLS GRID and may be subject to an end user license agreement prescribed by the Member Participant's applicable MLS. Based on information submitted to the MLS GRID as of January 16, 2026 10:00 PM CST. All data is obtained from various sources and may not have been verified by broker or MLS GRID. Supplied Open House Information is subject to change without notice. All information should be independently reviewed and verified for accuracy. Properties may or may not be listed by the office/agent presenting the information. Some IDX listings have been excluded from this website.
© 2026 Listings courtesy of RealTracs, Inc. as distributed by MLS GRID. IDX information is provided exclusively for consumers' personal non-commercial use and may not be used for any purpose other than to identify prospective properties consumers may be interested in purchasing. The IDX data is deemed reliable but is not guaranteed by MLS GRID and may be subject to an end user license agreement prescribed by the Member Participant's applicable MLS. Based on information submitted to the MLS GRID as of January 16, 2026 10:00 PM CST. All data is obtained from various sources and may not have been verified by broker or MLS GRID. Supplied Open House Information is subject to change without notice. All information should be independently reviewed and verified for accuracy. Properties may or may not be listed by the office/agent presenting the information. Some IDX listings have been excluded from this website.
