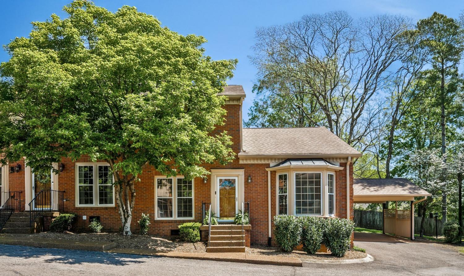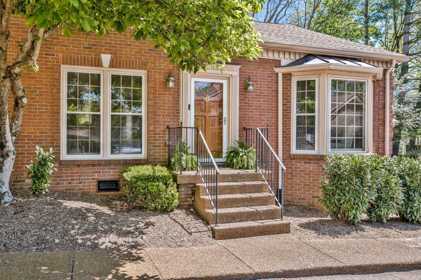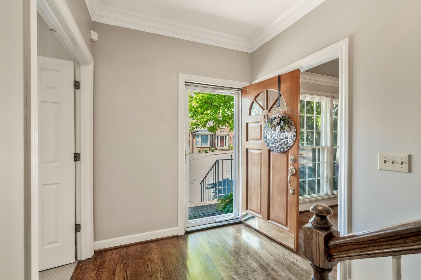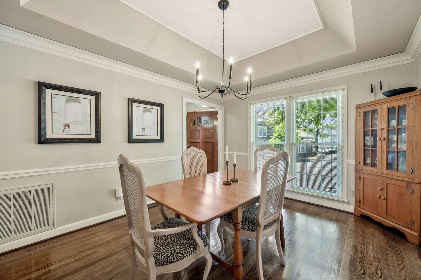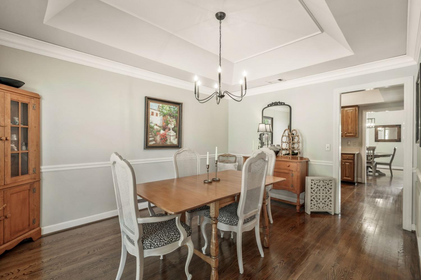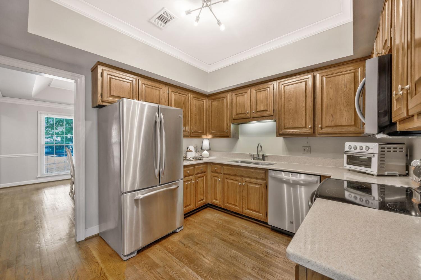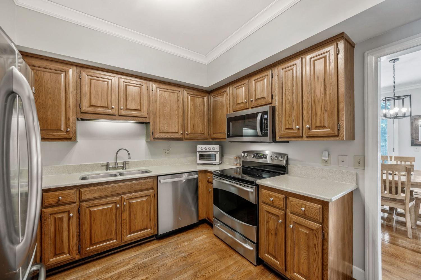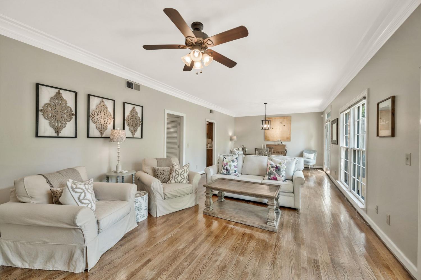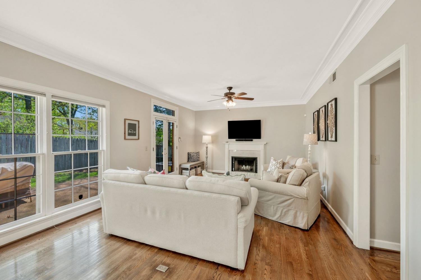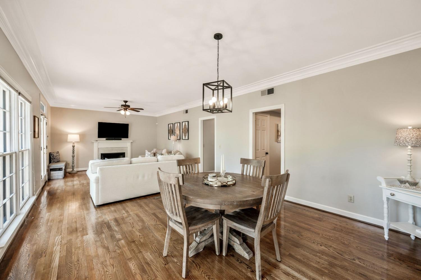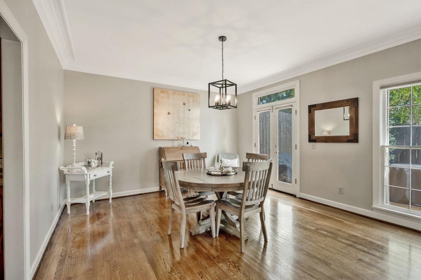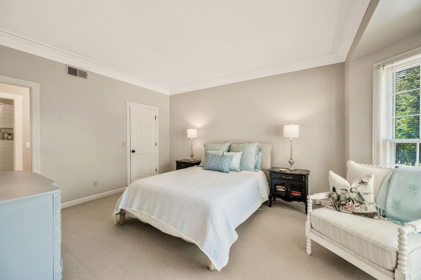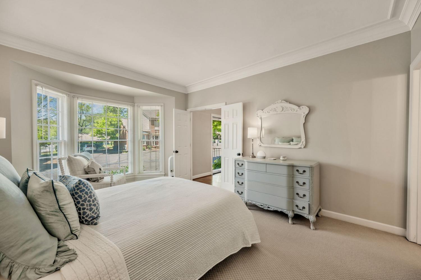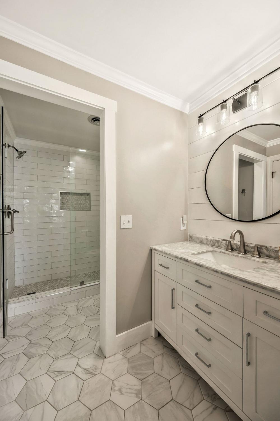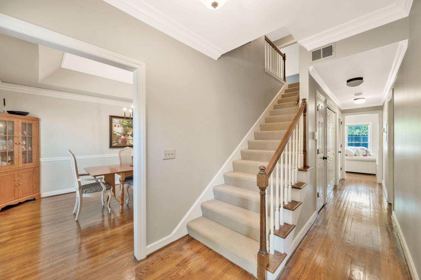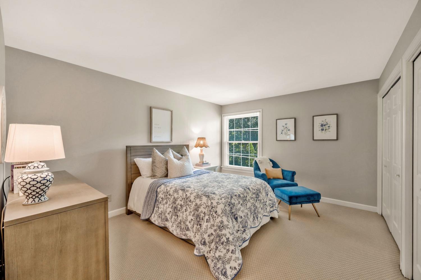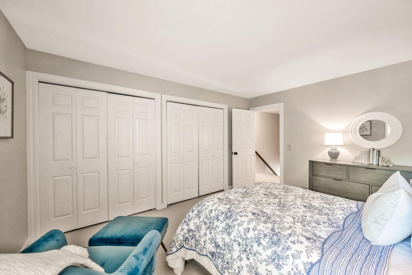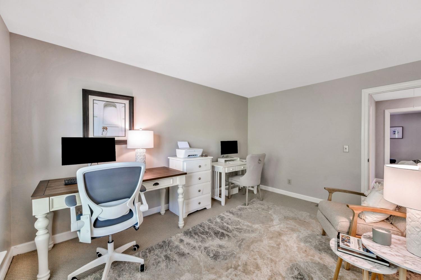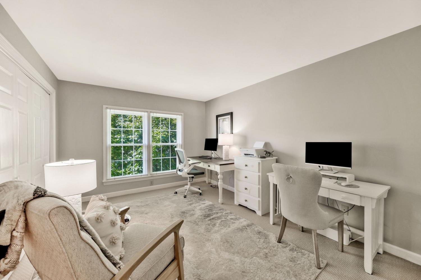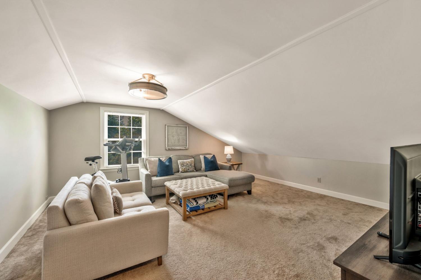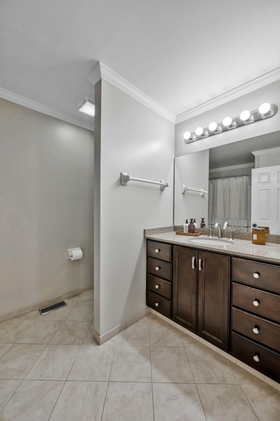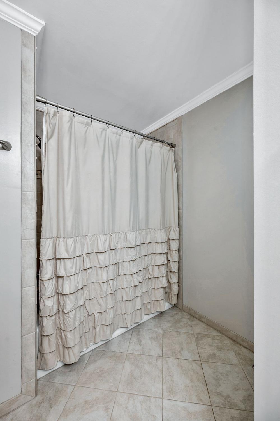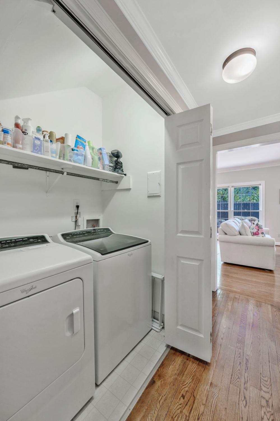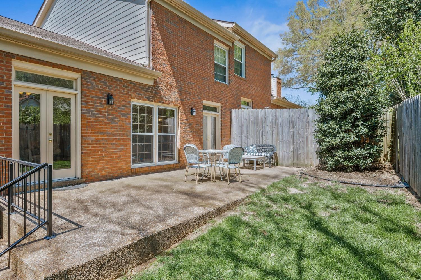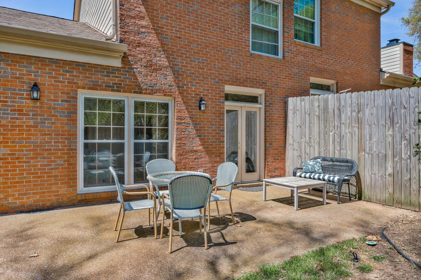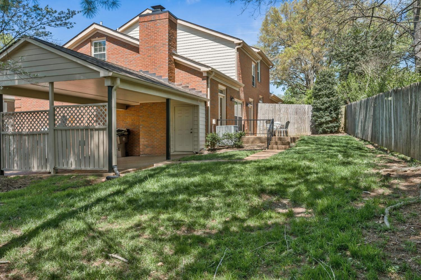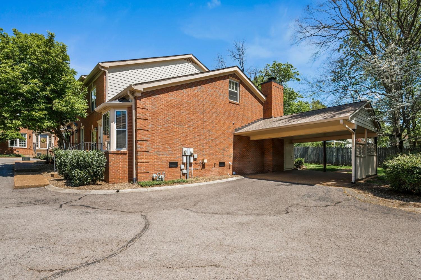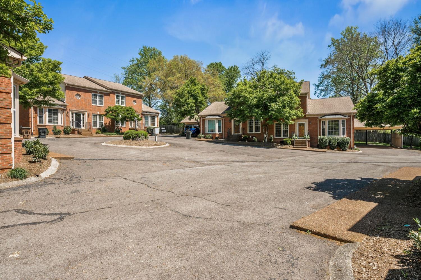 MIDDLE TENNESSEE REAL ESTATE
MIDDLE TENNESSEE REAL ESTATE
9 Sharonwood Dr, Nashville, TN 37215 For Sale
Townhouse
- Townhouse
- Beds: 3
- Baths: 2
- 2,183 sq ft
Description
Nestled on a quiet cul-de-sac, this completely renovated 3-bedroom, 2-bathroom townhome offers classic charm and modern upgrades. Part of an exclusive development of only 9 homes, this property exudes sophistication and understated luxury. The quality all brick exterior is surrounded by mature, lush trees and landscaping, creating a serene, "secret garden" ambiance. Inside, you'll find beautifully finished hardwood floors, and tasteful crown molding throughout. The upscale primary suite boasts abundant natural light from a bay window and a newly renovated, spa-inspired bathroom—perfect for unwinding in style. The well-appointed kitchen is perfect for hosting using newer stainless steel appliances and serving in the formal dining room or casual eating area inside the spacious great room. Enjoy a bonus room upstairs with endless possibilities as an office, theatre room, workout room or 4th bedroom. French doors from the living room lead to a private patio, ideal for grilling or quiet moments of relaxation. Parking is a breeze with a 2-car carport and ample private street parking. Situated within the coveted Julia Green Elementary school zone, this prime location puts you mere minutes from Trader Joe’s, the Hill Center, Whole Foods, and many Green Hills restaurants. Vanderbilt, Belmont, and the vibrant 12 South district are all just a quick drive away, with easy access to I-440 for downtown commutes. **LENDER INCENTIVES: Closing cost credit and/or rate buy-down available from preferred lender. Contact listing agent for more information **
Property Details
Status : Active
Source : RealTracs, Inc.
County : Davidson County, TN
Property Type : Residential
Area : 2,183 sq. ft.
Year Built : 1987
Exterior Construction : Brick
Floors : Carpet,Wood,Tile
Heat : Central
HOA / Subdivision : Sharonwood
Listing Provided by : Berkshire Hathaway HomeServices Woodmont Realty
MLS Status : Active
Listing # : RTC2819855
Schools near 9 Sharonwood Dr, Nashville, TN 37215 :
Julia Green Elementary, John Trotwood Moore Middle, Hillsboro Comp High School
Additional details
Association Fee : $450.00
Association Fee Frequency : Monthly
Heating : Yes
Parking Features : Attached
Lot Size Area : 0.03 Sq. Ft.
Building Area Total : 2183 Sq. Ft.
Lot Size Acres : 0.03 Acres
Living Area : 2183 Sq. Ft.
Lot Features : Cul-De-Sac
Common Interest : Condominium
Property Attached : Yes
Office Phone : 6152923552
Number of Bedrooms : 3
Number of Bathrooms : 2
Full Bathrooms : 2
Possession : Negotiable
Cooling : 1
Patio and Porch Features : Patio
Levels : Two
Basement : Crawl Space
Stories : 2
Utilities : Water Available
Parking Space : 2
Carport : 1
Sewer : Public Sewer
Location 9 Sharonwood Dr, TN 37215
Directions to 9 Sharonwood Dr, TN 37215
Hillsboro Road South, Right on Sharondale, Right on Sharonwood, 1st house on the right
Ready to Start the Conversation?
We're ready when you are.
 © 2026 Listings courtesy of RealTracs, Inc. as distributed by MLS GRID. IDX information is provided exclusively for consumers' personal non-commercial use and may not be used for any purpose other than to identify prospective properties consumers may be interested in purchasing. The IDX data is deemed reliable but is not guaranteed by MLS GRID and may be subject to an end user license agreement prescribed by the Member Participant's applicable MLS. Based on information submitted to the MLS GRID as of January 12, 2026 10:00 AM CST. All data is obtained from various sources and may not have been verified by broker or MLS GRID. Supplied Open House Information is subject to change without notice. All information should be independently reviewed and verified for accuracy. Properties may or may not be listed by the office/agent presenting the information. Some IDX listings have been excluded from this website.
© 2026 Listings courtesy of RealTracs, Inc. as distributed by MLS GRID. IDX information is provided exclusively for consumers' personal non-commercial use and may not be used for any purpose other than to identify prospective properties consumers may be interested in purchasing. The IDX data is deemed reliable but is not guaranteed by MLS GRID and may be subject to an end user license agreement prescribed by the Member Participant's applicable MLS. Based on information submitted to the MLS GRID as of January 12, 2026 10:00 AM CST. All data is obtained from various sources and may not have been verified by broker or MLS GRID. Supplied Open House Information is subject to change without notice. All information should be independently reviewed and verified for accuracy. Properties may or may not be listed by the office/agent presenting the information. Some IDX listings have been excluded from this website.
