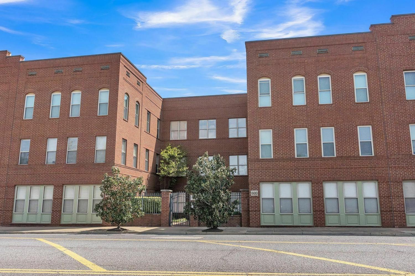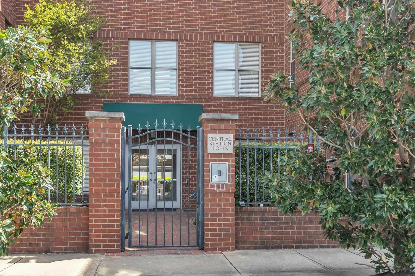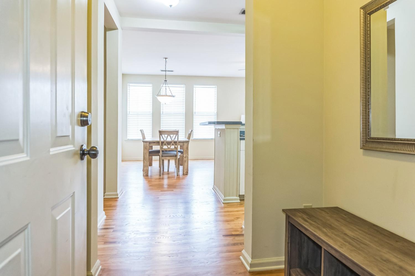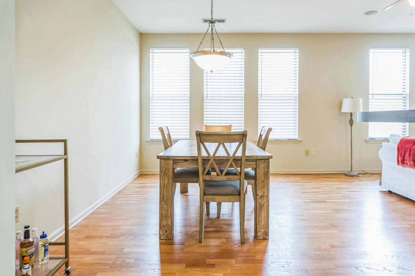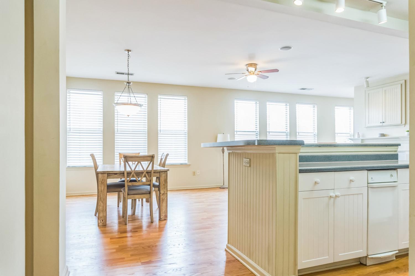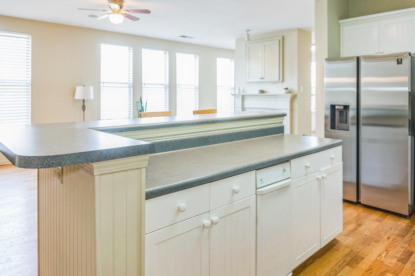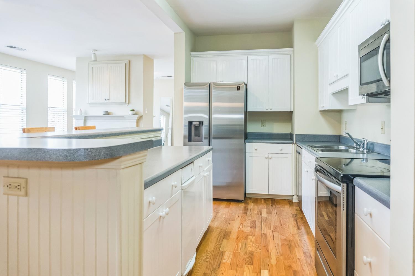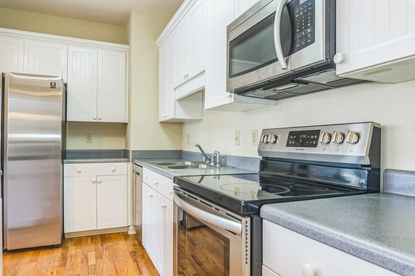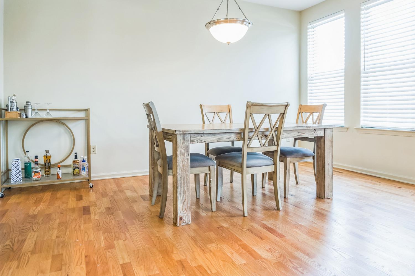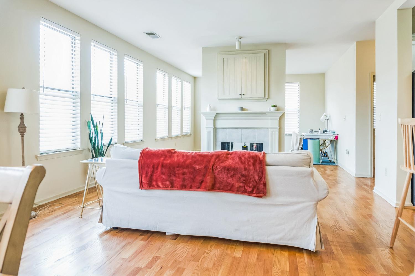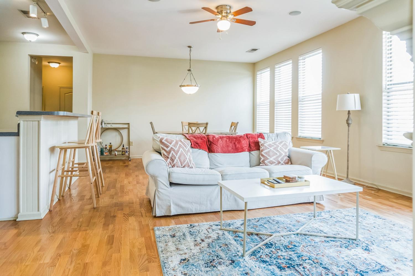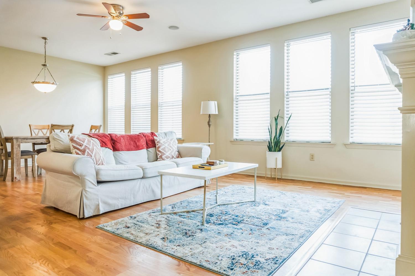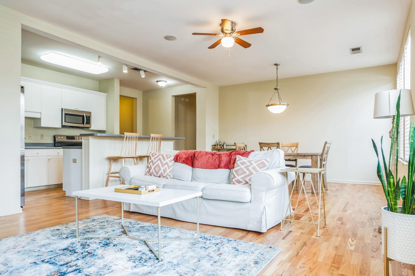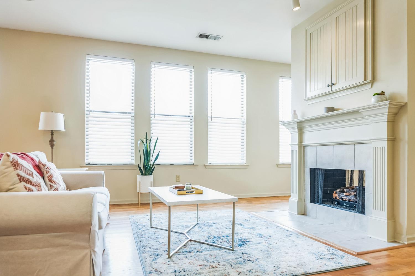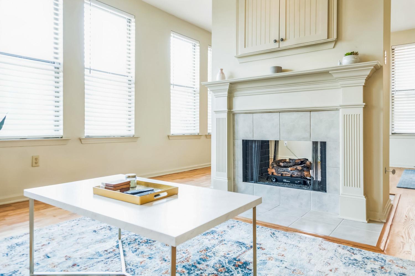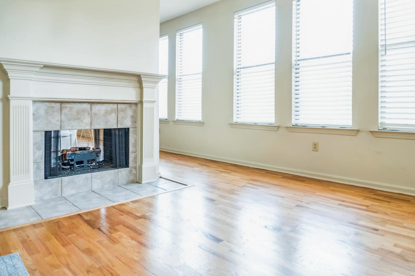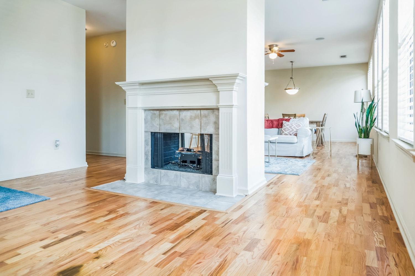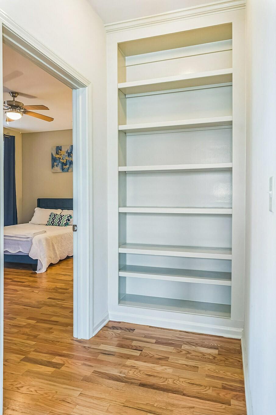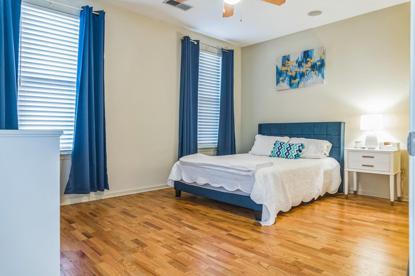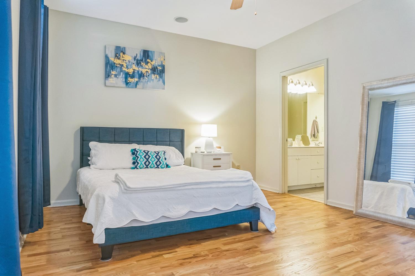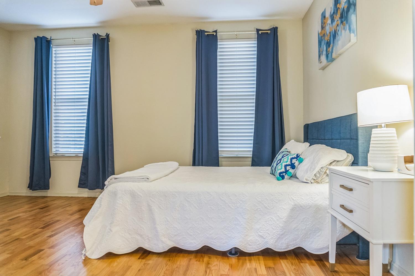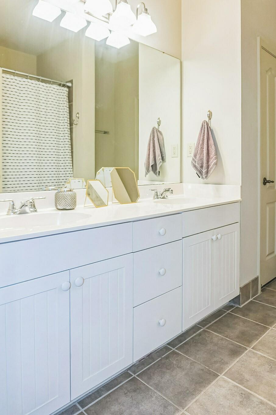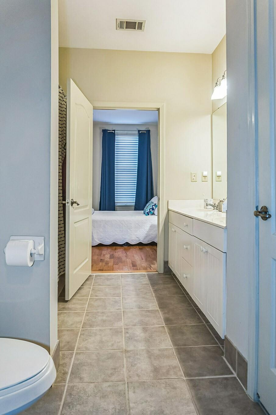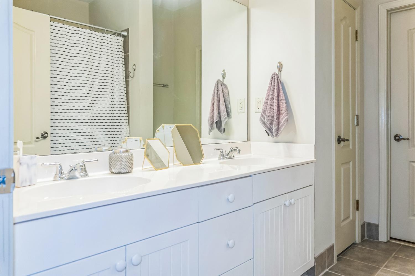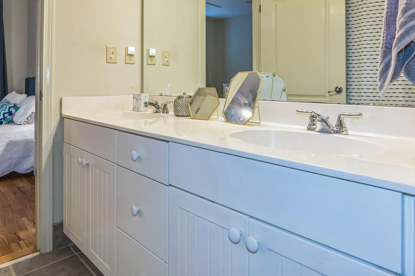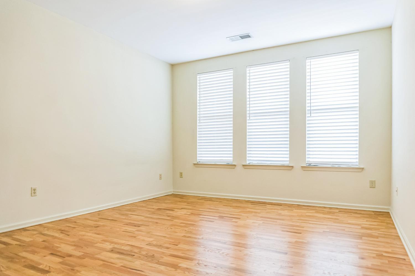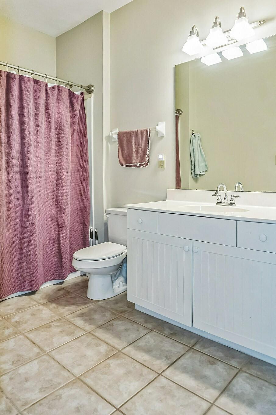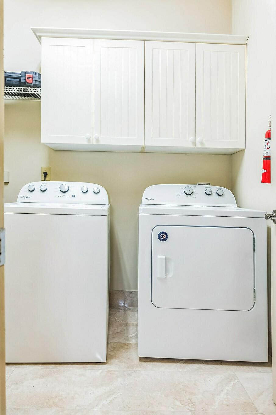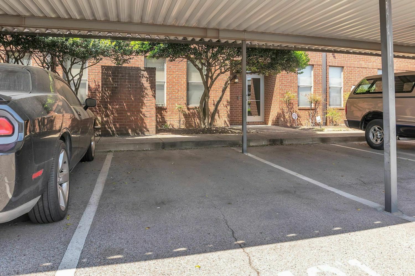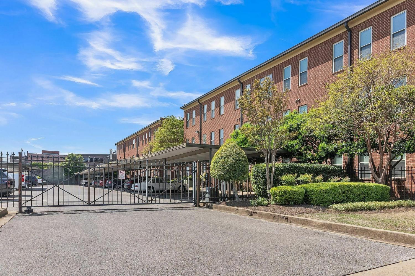 MIDDLE TENNESSEE REAL ESTATE
MIDDLE TENNESSEE REAL ESTATE
600 S Main St, Memphis, TN 38103 For Sale
Flat Condo
- Flat Condo
- Beds: 2
- Baths: 2
- 1,548 sq ft
Description
You will love this Central Station Lofts condo located in the Arts District. This condo is in a great location. There is a grocery store located around the corner, and it is walkable to several restaurants, cafes and breweries. It is conveniently located at the south end of the trolley line, which is accessible by a short walk. The open floor plan makes all rooms feel spacious and airy with lots of natural light and a large footprint. Hardwood floors are throughout the living, dining, kitchen and bedroom areas. Laundry room and baths have tile. The main living area features an open living, dining, kitchen area, two-sided gas log fireplace, plus bonus space currently being used as an office area but would be great for a playroom or 2nd living area as well. All appliances - washer, dryer, dishwasher, stove, oven, refrigerator-freezer, microwave - are included. This condo has a split floor plan with two bedrooms and two bathrooms on opposite ends of condo, providing more privacy. The owner’s suite has an ensuite with a large closet. Guest room is on opposite end of condo with a 2nd bath and separate laundry room plus an extra storage closet. Two parking spaces are provided in a securely gated lot, one of which is covered parking. Location provides easy access to Interstate 55. Condo is conveniently located on the first floor, so no stairs or elevator make moving in a breeze and general coming and going easier.
Property Details
Status : Active
Source : RealTracs, Inc.
County : Shelby County, TN
Property Type : Residential
Area : 1,548 sq. ft.
Year Built : 2002
Exterior Construction : Brick
Floors : Wood,Tile
Heat : Central
HOA / Subdivision : Central Station Lofts Condo
Listing Provided by : ListingSpark
MLS Status : Active
Listing # : RTC2819893
Schools near 600 S Main St, Memphis, TN 38103 :
Downtown Elementary, B. T. Washington High, Hollis F. Price Middle College
Additional details
Association Fee : $280.00
Association Fee Frequency : Monthly
Heating : Yes
Parking Features : Assigned
Lot Size Area : 0.03 Sq. Ft.
Building Area Total : 1548 Sq. Ft.
Lot Size Acres : 0.03 Acres
Living Area : 1548 Sq. Ft.
Common Interest : Condominium
Property Attached : Yes
Office Phone : 6159935478
Number of Bedrooms : No
Number of Bathrooms : 2
Full Bathrooms : 2
Accessibility Features : Accessible Approach with Ramp,Accessible Doors,Accessible Elevator Installed,Accessible Entrance,Accessible Hallway(s)
Possession : Negotiable
Cooling : 1
Levels : One
Basement : Other
Stories : 3
Utilities : Water Available
Parking Space : 2
Carport : 1
Sewer : Private Sewer
Location 600 S Main St, TN 38103
Directions to 600 S Main St, TN 38103
501-533 S Front St Head south on S Front St toward GE Patterson Ave Turn left at the 1st cross street onto GE Patterson Ave Turn right at the 1st cross street onto S Main St Destination will be on the left
Ready to Start the Conversation?
We're ready when you are.
 © 2026 Listings courtesy of RealTracs, Inc. as distributed by MLS GRID. IDX information is provided exclusively for consumers' personal non-commercial use and may not be used for any purpose other than to identify prospective properties consumers may be interested in purchasing. The IDX data is deemed reliable but is not guaranteed by MLS GRID and may be subject to an end user license agreement prescribed by the Member Participant's applicable MLS. Based on information submitted to the MLS GRID as of February 1, 2026 10:00 PM CST. All data is obtained from various sources and may not have been verified by broker or MLS GRID. Supplied Open House Information is subject to change without notice. All information should be independently reviewed and verified for accuracy. Properties may or may not be listed by the office/agent presenting the information. Some IDX listings have been excluded from this website.
© 2026 Listings courtesy of RealTracs, Inc. as distributed by MLS GRID. IDX information is provided exclusively for consumers' personal non-commercial use and may not be used for any purpose other than to identify prospective properties consumers may be interested in purchasing. The IDX data is deemed reliable but is not guaranteed by MLS GRID and may be subject to an end user license agreement prescribed by the Member Participant's applicable MLS. Based on information submitted to the MLS GRID as of February 1, 2026 10:00 PM CST. All data is obtained from various sources and may not have been verified by broker or MLS GRID. Supplied Open House Information is subject to change without notice. All information should be independently reviewed and verified for accuracy. Properties may or may not be listed by the office/agent presenting the information. Some IDX listings have been excluded from this website.
