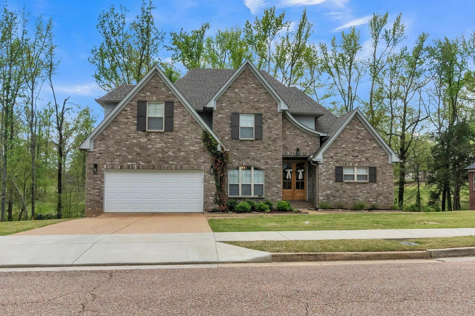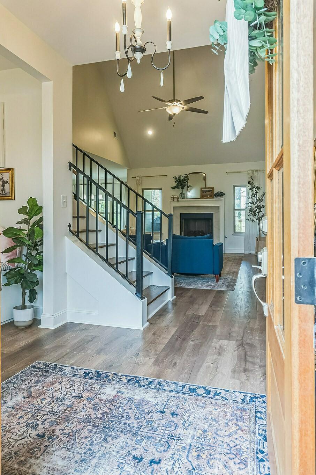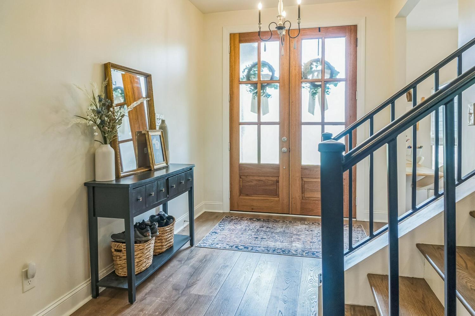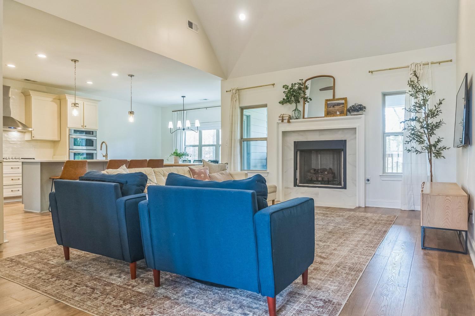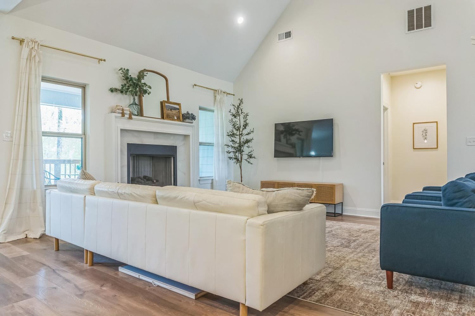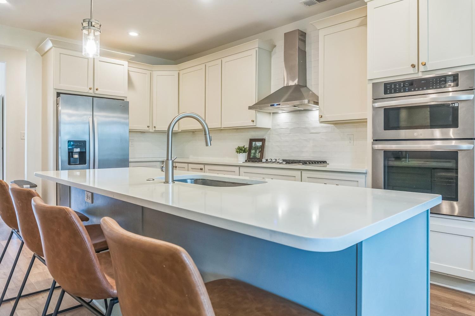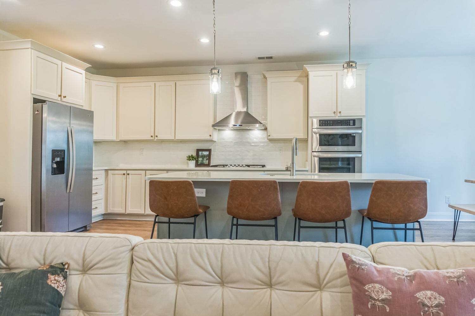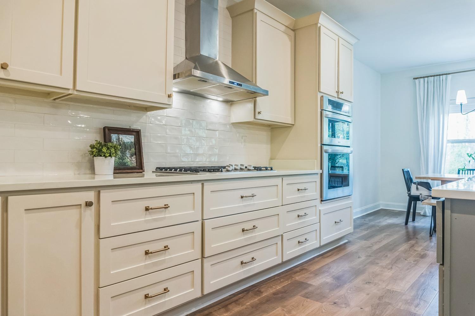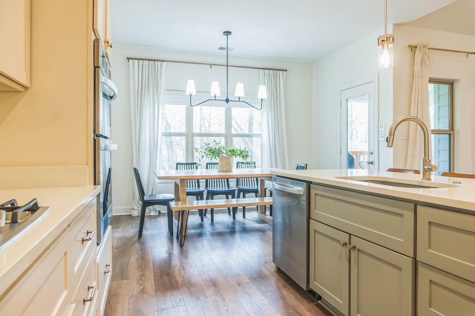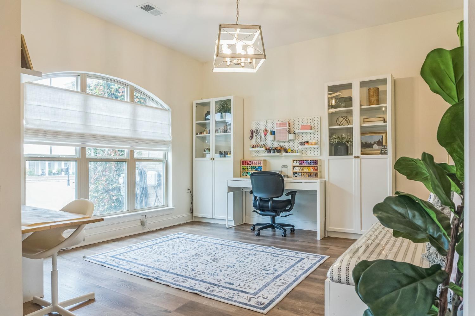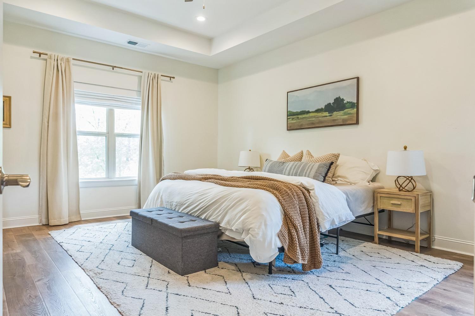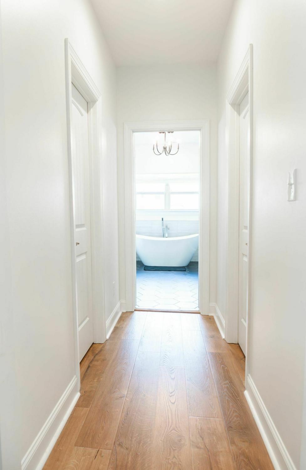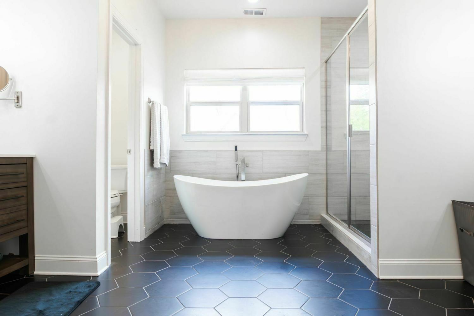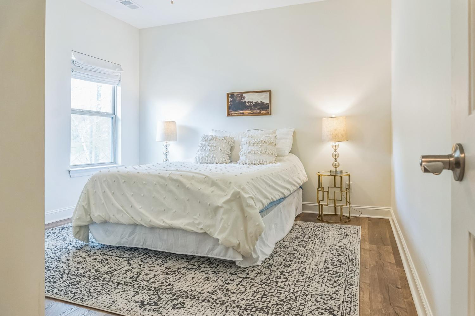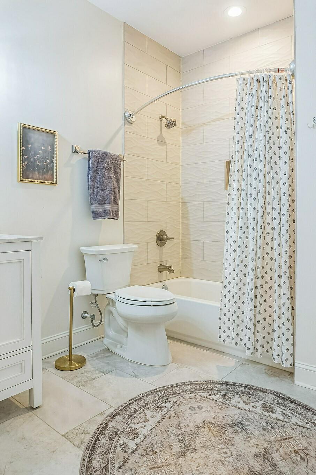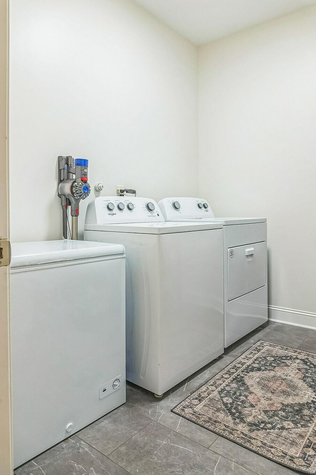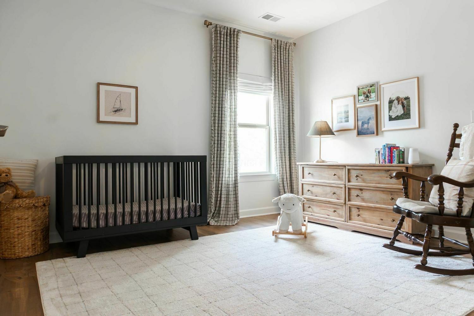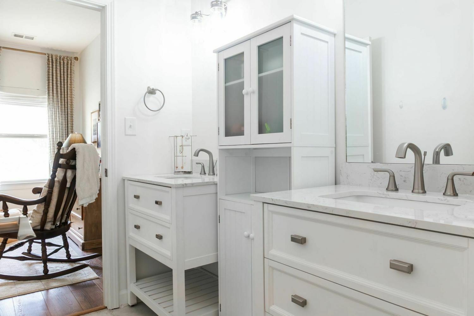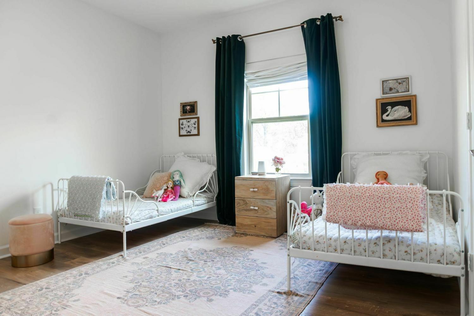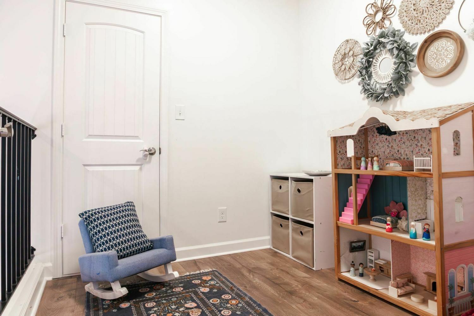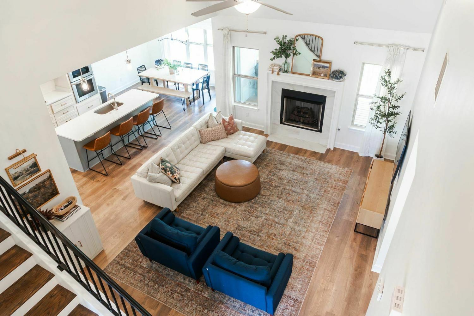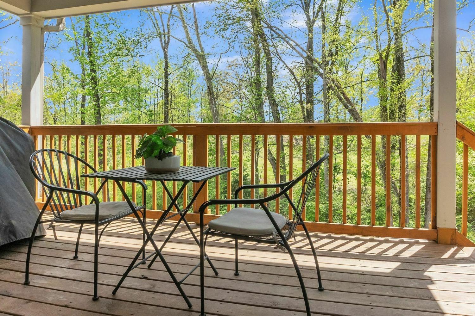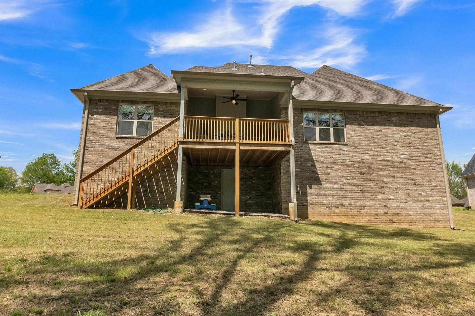 MIDDLE TENNESSEE REAL ESTATE
MIDDLE TENNESSEE REAL ESTATE
6105 Scottscraig Cv, Memphis, TN 38135 For Sale
Single Family Residence
- Single Family Residence
- Beds: 4
- Baths: 3
- 3,107 sq ft
Description
Welcome to your dream home, an exquisite 4-bedroom, 3-bathroom masterpiece sprawling over 3,000 square feet of luxurious living space. From the moment you step inside, you'll be captivated by the thoughtful design and superior craftsmanship that defines this property. The open floor plan seamlessly connects the spacious living room, dining area, and gourmet kitchen, creating an ideal setting for both entertaining and everyday living. The home is bathed in natural light, thanks to large windows that offer scenic views of the property's mature landscaping. Cozy up next to the elegant fireplace, which adds both warmth and charm to the room. The chef's kitchen is a true delight, featuring high-end stainless steel appliances, custom cabinetry, and a large island with seating. Custom roman shades have been installed throughout the entire house, with upgraded premium blackout shades in all the bedrooms. These custom window coverings are both practical while adding elegance throughout the entire home. Electric roman shades with remote are installed in the large windows located in the front room and eating area. The home boasts four generously-sized bedrooms, each offering ample closet space and comfort. The master suite is a true retreat, featuring an expansive layout, walk-in closets, and a luxurious en-suite bathroom with a soaking tub, separate shower, and dual vanities. The additional bedrooms are versatile, a dining room, home office, front sitting room, or a playroom, and are served by well-appointed bathrooms featuring modern fixtures and finishes. Step outside to discover a beautiful green backyard that provides a private oasis for relaxation and recreation. Whether you're hosting a summer BBQ, or simply enjoying the peaceful surroundings, this outdoor space will not disappoint. The property also includes a two-car garage and ample storage underneath the home with a separate door to the outdoor storage area. Located in a desirable neighborhood, this home offers easy
Property Details
Status : Active
Source : RealTracs, Inc.
County : Shelby County, TN
Property Type : Residential
Area : 3,107 sq. ft.
Year Built : 2022
Exterior Construction : Brick
Floors : Laminate,Other
Heat : Central
HOA / Subdivision : Daybreak
Listing Provided by : ListingSpark
MLS Status : Active
Listing # : RTC2819912
Schools near 6105 Scottscraig Cv, Memphis, TN 38135 :
Bartlett Elementary School, Elmore Park Middle School, Bartlett High School
Additional details
Heating : Yes
Parking Features : Garage Door Opener,Attached
Lot Size Area : 0.34 Sq. Ft.
Building Area Total : 3107 Sq. Ft.
Lot Size Acres : 0.34 Acres
Lot Size Dimensions : 100X148
Living Area : 3107 Sq. Ft.
Office Phone : 6159935478
Number of Bedrooms : 4
Number of Bathrooms : 3
Full Bathrooms : 3
Possession : Negotiable
Cooling : 1
Garage Spaces : 2
New Construction : 1
Levels : One
Basement : Other
Stories : 2
Utilities : Water Available
Parking Space : 2
Sewer : Public Sewer
Location 6105 Scottscraig Cv, TN 38135
Directions to 6105 Scottscraig Cv, TN 38135
From Old Brownsville Rd. go south to Daybreak, make a left turn, then make a left turn onto Blackheath dr. Turn right on Scottscraig Cv.
Ready to Start the Conversation?
We're ready when you are.
 © 2025 Listings courtesy of RealTracs, Inc. as distributed by MLS GRID. IDX information is provided exclusively for consumers' personal non-commercial use and may not be used for any purpose other than to identify prospective properties consumers may be interested in purchasing. The IDX data is deemed reliable but is not guaranteed by MLS GRID and may be subject to an end user license agreement prescribed by the Member Participant's applicable MLS. Based on information submitted to the MLS GRID as of June 7, 2025 10:00 PM CST. All data is obtained from various sources and may not have been verified by broker or MLS GRID. Supplied Open House Information is subject to change without notice. All information should be independently reviewed and verified for accuracy. Properties may or may not be listed by the office/agent presenting the information. Some IDX listings have been excluded from this website.
© 2025 Listings courtesy of RealTracs, Inc. as distributed by MLS GRID. IDX information is provided exclusively for consumers' personal non-commercial use and may not be used for any purpose other than to identify prospective properties consumers may be interested in purchasing. The IDX data is deemed reliable but is not guaranteed by MLS GRID and may be subject to an end user license agreement prescribed by the Member Participant's applicable MLS. Based on information submitted to the MLS GRID as of June 7, 2025 10:00 PM CST. All data is obtained from various sources and may not have been verified by broker or MLS GRID. Supplied Open House Information is subject to change without notice. All information should be independently reviewed and verified for accuracy. Properties may or may not be listed by the office/agent presenting the information. Some IDX listings have been excluded from this website.
