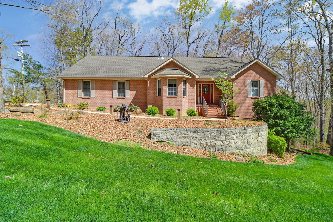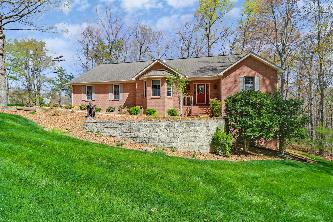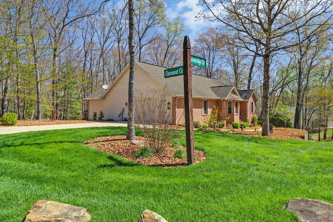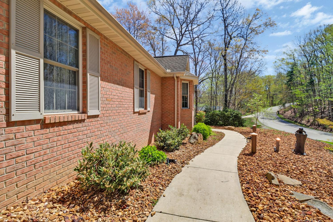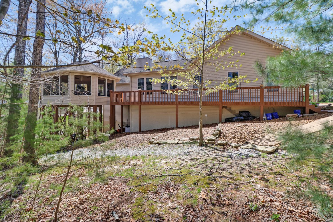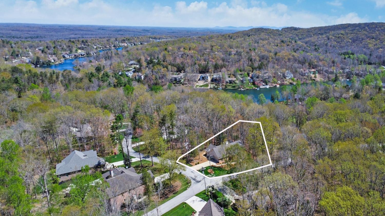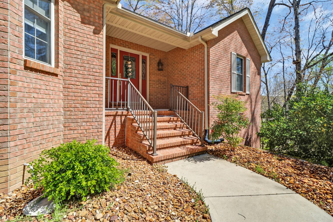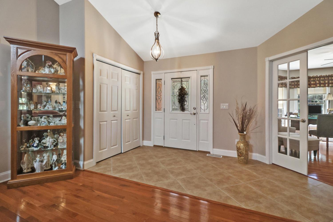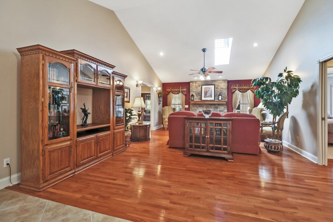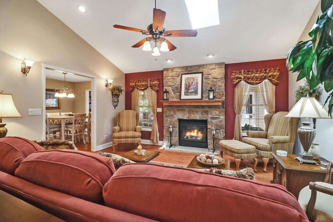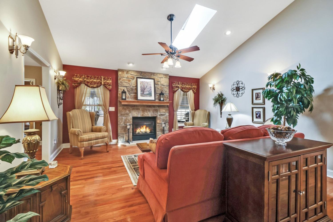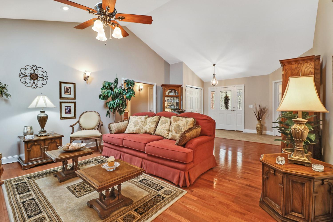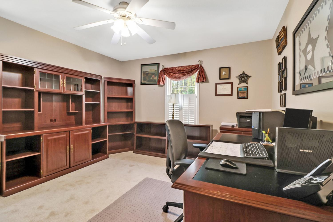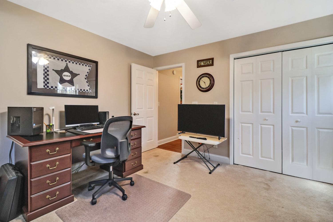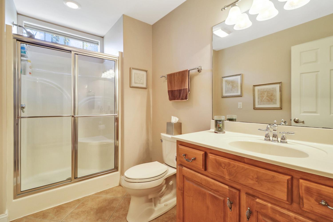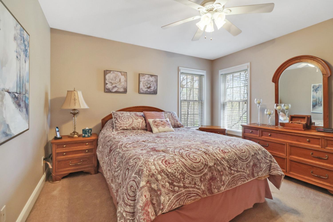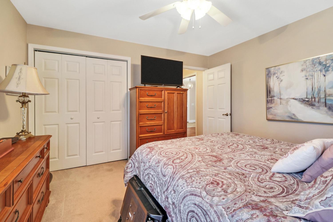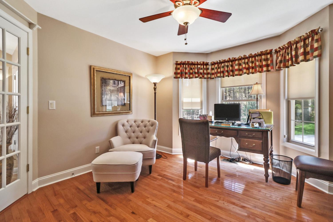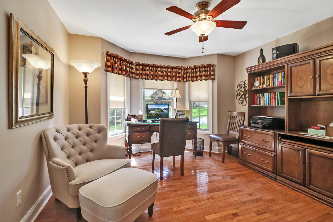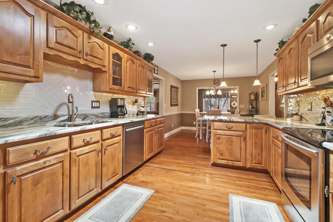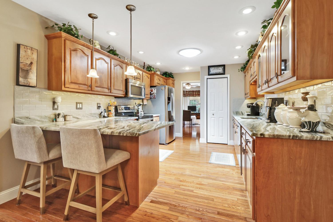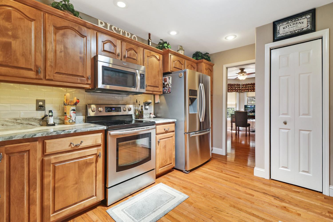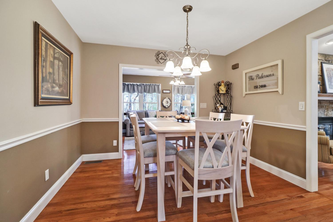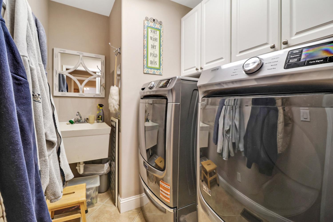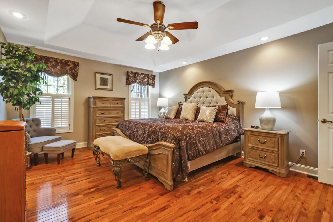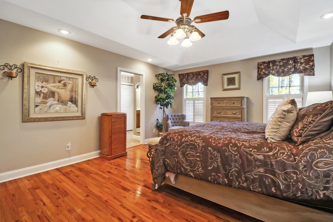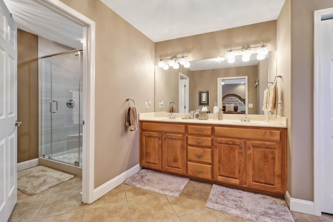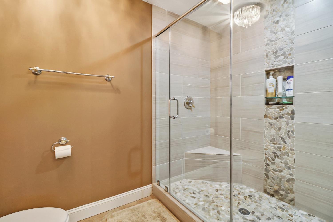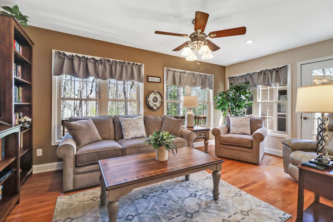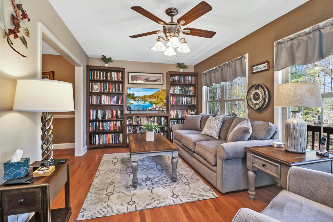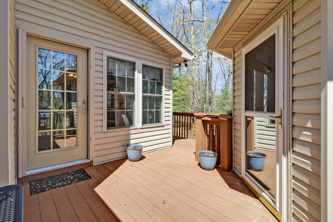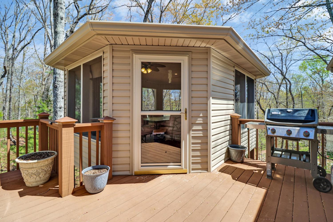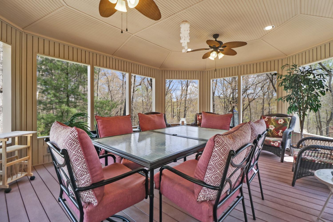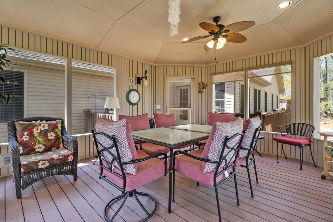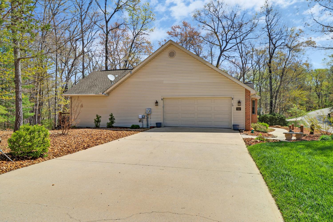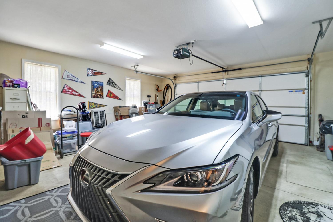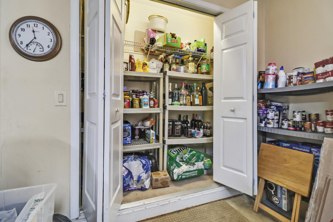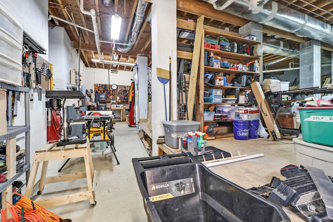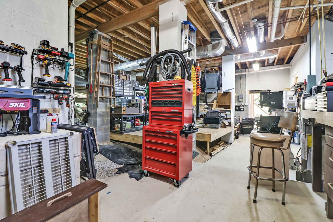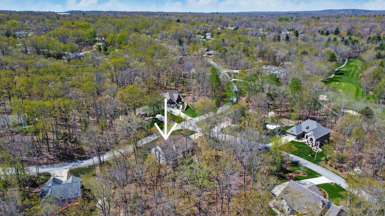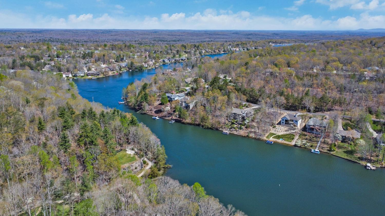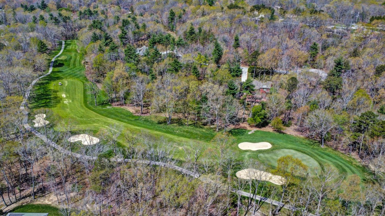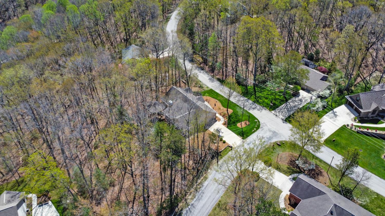 MIDDLE TENNESSEE REAL ESTATE
MIDDLE TENNESSEE REAL ESTATE
10 Claremont Cir, Crossville, TN 38558 For Sale
Single Family Residence
- Single Family Residence
- Beds: 3
- Baths: 2
- 2,377 sq ft
Description
Lovely custom built 3 bd, 2 ba, 2377 sq ft home on corner lot. Many upgrades such as natural gas furnace, gas hot water heater and hardwood floors (except 2 guest rooms) and many plantation blinds. Split floor plan offers privacy, and cathedral ceiling in great room and natural stone gas log fireplace will charm you. PLUS you have to see to believe the private 19'x14' outdoor living area. This 3 season room just steps off existing deck is covered and fully screened. Add your seasonal television, refrigerator and spectacular views for outdoor enjoyment. Kitchen features alder wood cabinets, new granite countertops and new subway tile backsplash. Stainless steel appliances and over and under counter lighting are recent additions as well. Formal dining room/office has a bay window, glass paned double entry door off foyer and a pocket door closing or opening to kitchen. Owners' suite has plantation blinds, a large walk in closet, bath with dual sinks, new large walk in shower, 2 linen closets and ceramic tile floor. Bedroom 2/office features plantation blinds, ceiling fan and carpeted flooring. Bedroom 3 has ceiling fan, carpeted flooring and lots of natural light. Guest bath has a step-in shower, transom window and ceramic tile flooring. Laundry room has extra cabinetry, laundry tub and pocket door for privacy and quiet. Sunroom is located just off the kitchen eating area and has a window seat with storage and wood floors. Maintenance free deck with solar lights connects to outdoor living area. Garage is oversized and easily houses 2 cars and additional storage/shelving. Very tall crawl space has a large cement slab and workshop area. Fairfield Glade charges a $5,000 amenity fee to buyer at closing.
Property Details
Status : Active
Address : 10 Claremont Cir Crossville TN 38558
County : Cumberland County, TN
Property Type : Residential
Area : 2,377 sq. ft.
Year Built : 2005
Exterior Construction : Frame,Brick,Vinyl Siding
Floors : Carpet,Wood,Tile
Heat : Central,Forced Air
HOA / Subdivision : Trent
Listing Provided by : Atlas Real Estate
MLS Status : Active
Listing # : RTC2819950
Schools near 10 Claremont Cir, Crossville, TN 38558 :
Crab Orchard Elementary, Crab Orchard Elementary, Stone Memorial High School
Additional details
Association Fee : $123.00
Association Fee Frequency : Monthly
Heating : Yes
Parking Features : Attached
Lot Size Area : 0.57 Sq. Ft.
Building Area Total : 2377 Sq. Ft.
Lot Size Acres : 0.57 Acres
Lot Size Dimensions : 131.46 X 170.32 IRR
Living Area : 2377 Sq. Ft.
Office Phone : 9312872855
Number of Bedrooms : 3
Number of Bathrooms : 2
Full Bathrooms : 2
Possession : Negotiable
Cooling : 1
Garage Spaces : 2
Levels : One
Basement : None,Crawl Space
Stories : 1
Utilities : Water Available
Parking Space : 2
Sewer : Public Sewer
Location 10 Claremont Cir, TN 38558
Directions to 10 Claremont Cir, TN 38558
Peavine Road to Stonehenge Drive, left on Stonehenge Drive, right on Kingsboro Drive, left on Havenridge. Home on the corner of Havenridge and Claremont. Sign on property.
Ready to Start the Conversation?
We're ready when you are.
 © 2026 Listings courtesy of RealTracs, Inc. as distributed by MLS GRID. IDX information is provided exclusively for consumers' personal non-commercial use and may not be used for any purpose other than to identify prospective properties consumers may be interested in purchasing. The IDX data is deemed reliable but is not guaranteed by MLS GRID and may be subject to an end user license agreement prescribed by the Member Participant's applicable MLS. Based on information submitted to the MLS GRID as of January 22, 2026 10:00 AM CST. All data is obtained from various sources and may not have been verified by broker or MLS GRID. Supplied Open House Information is subject to change without notice. All information should be independently reviewed and verified for accuracy. Properties may or may not be listed by the office/agent presenting the information. Some IDX listings have been excluded from this website.
© 2026 Listings courtesy of RealTracs, Inc. as distributed by MLS GRID. IDX information is provided exclusively for consumers' personal non-commercial use and may not be used for any purpose other than to identify prospective properties consumers may be interested in purchasing. The IDX data is deemed reliable but is not guaranteed by MLS GRID and may be subject to an end user license agreement prescribed by the Member Participant's applicable MLS. Based on information submitted to the MLS GRID as of January 22, 2026 10:00 AM CST. All data is obtained from various sources and may not have been verified by broker or MLS GRID. Supplied Open House Information is subject to change without notice. All information should be independently reviewed and verified for accuracy. Properties may or may not be listed by the office/agent presenting the information. Some IDX listings have been excluded from this website.
