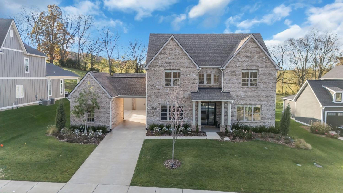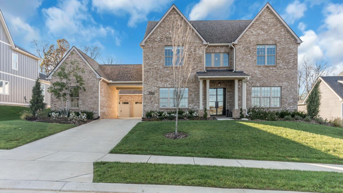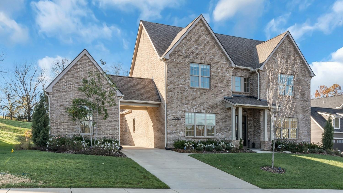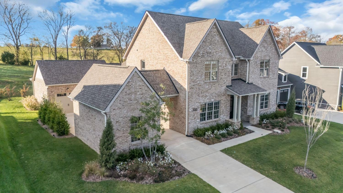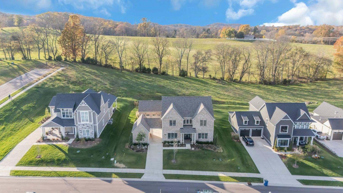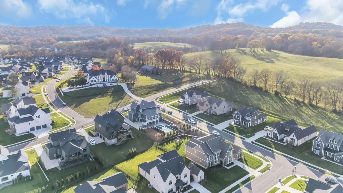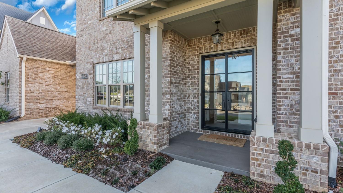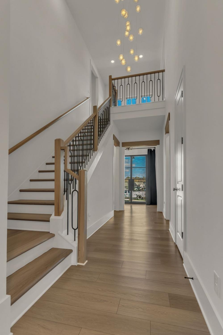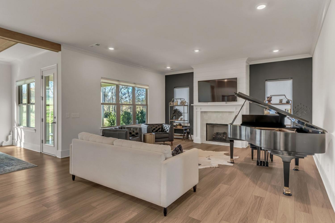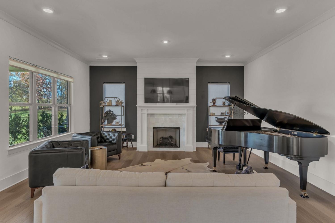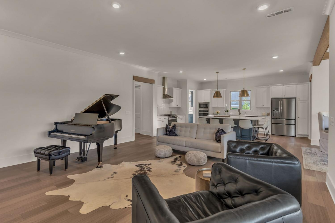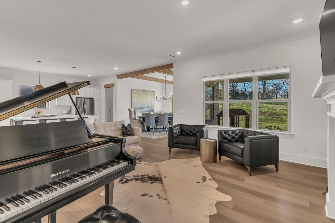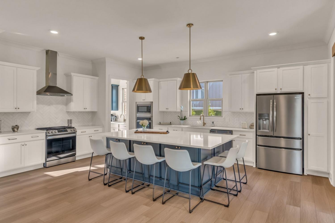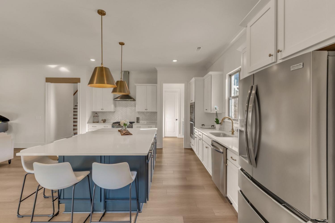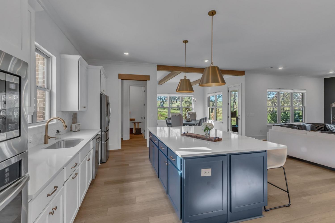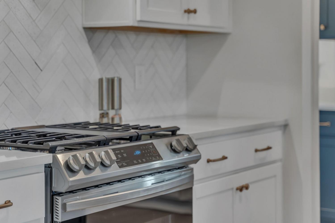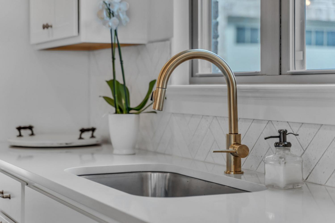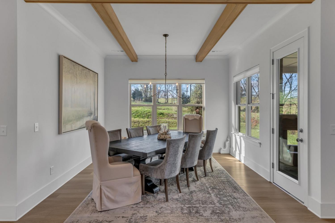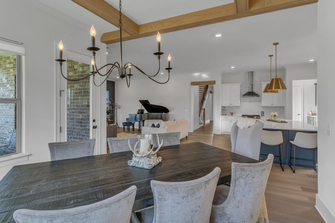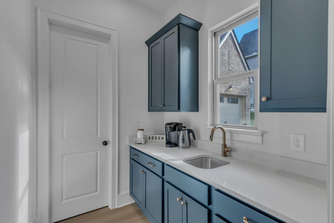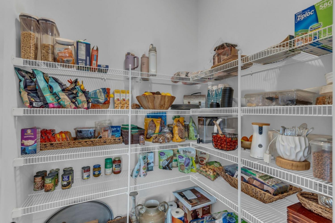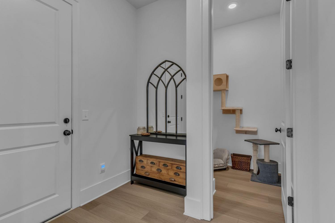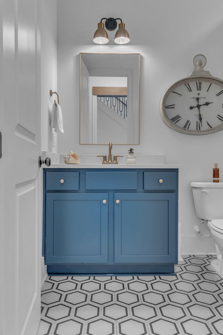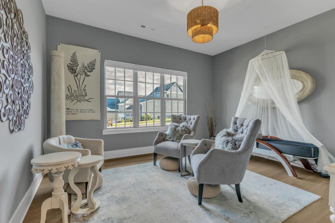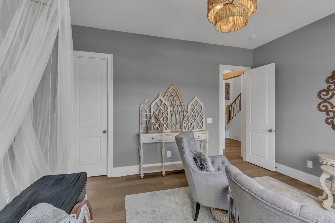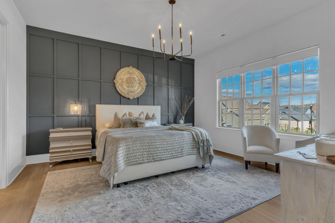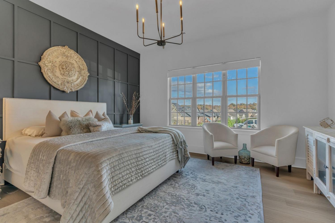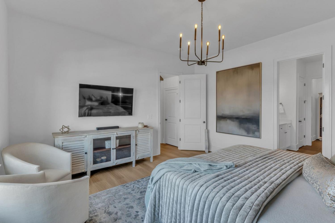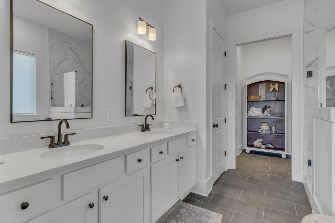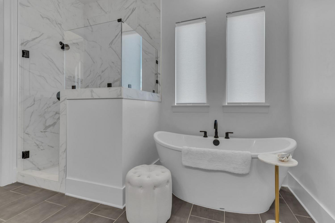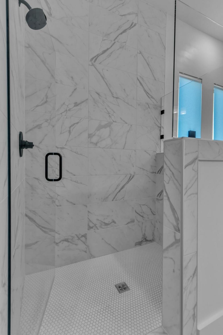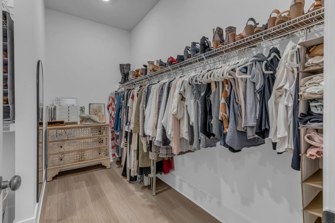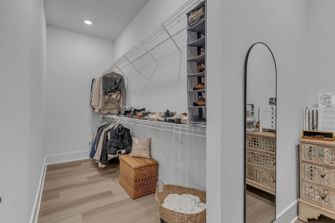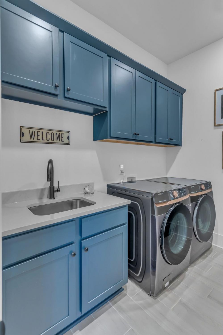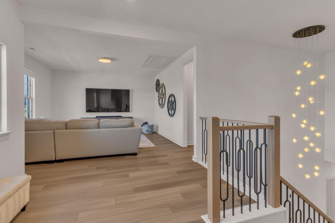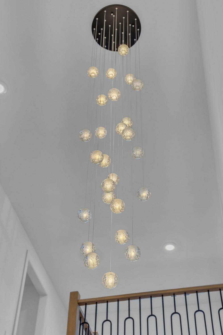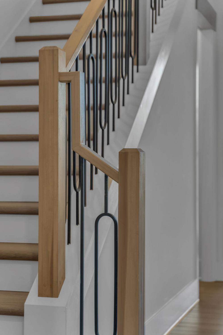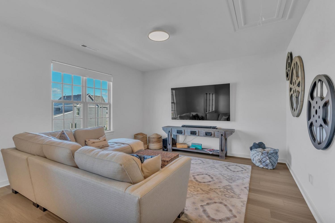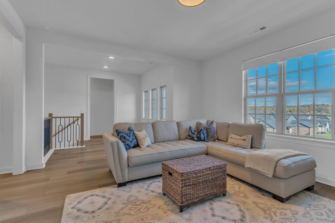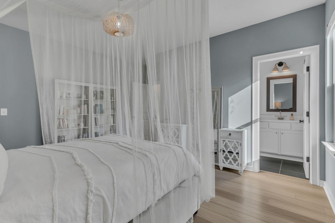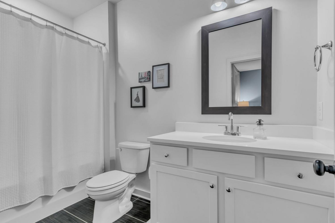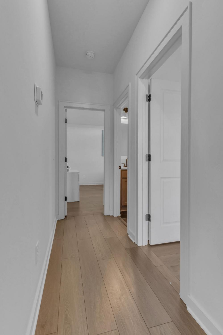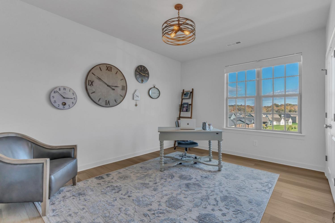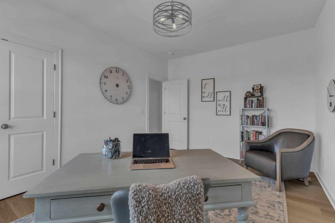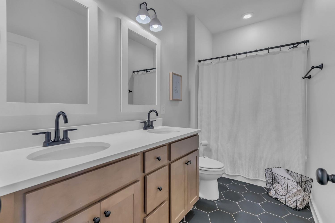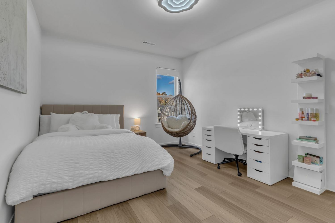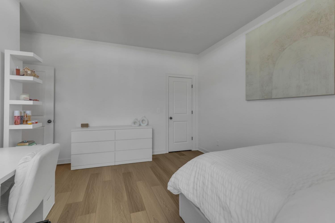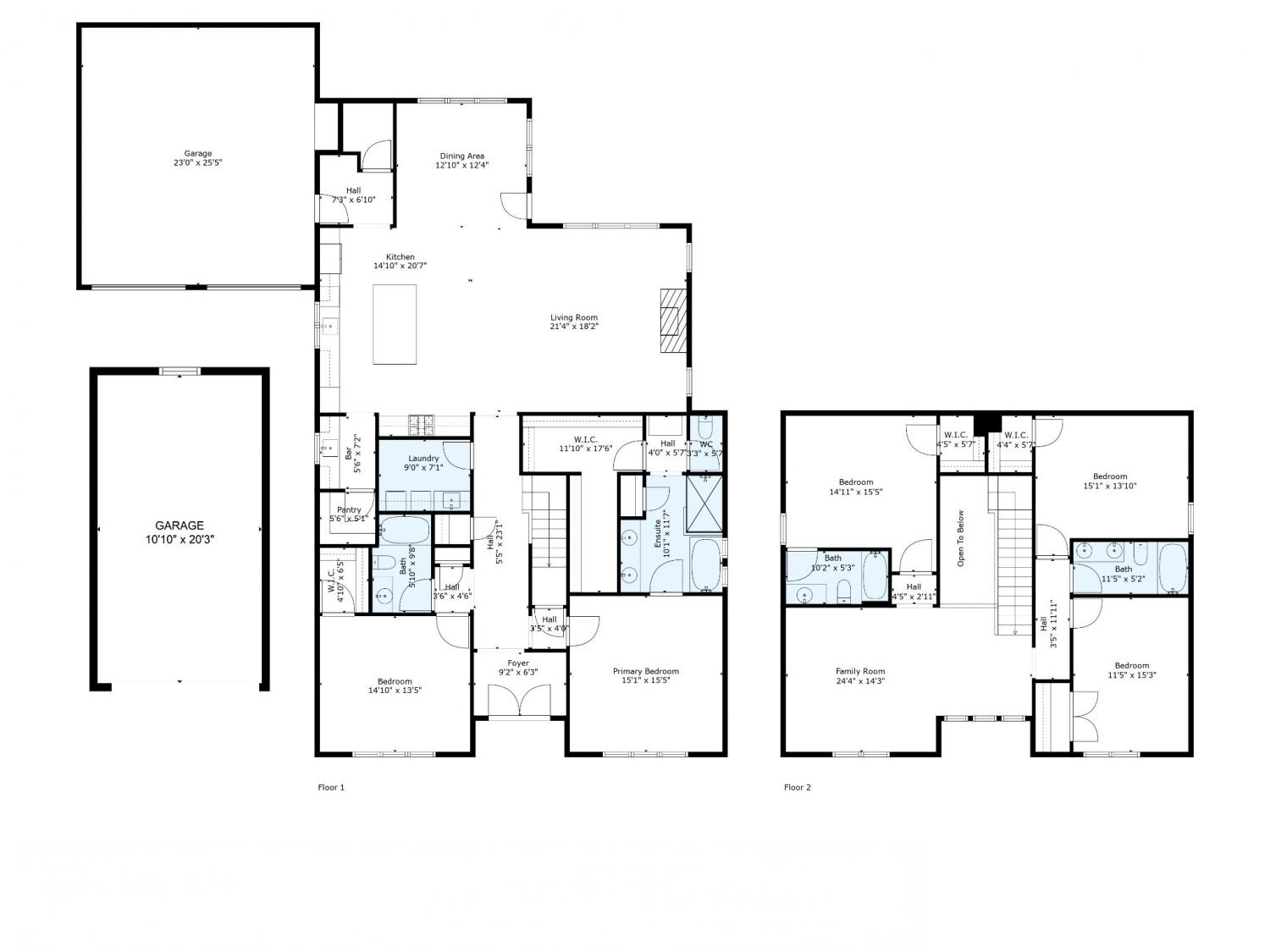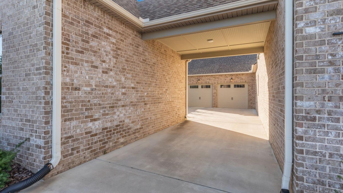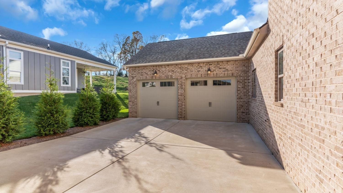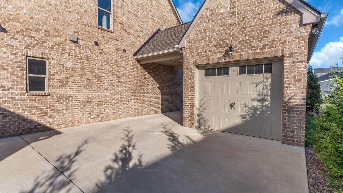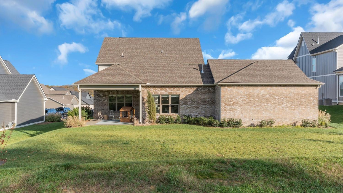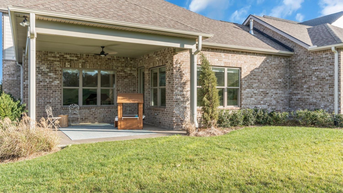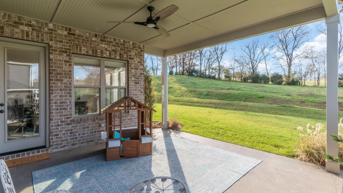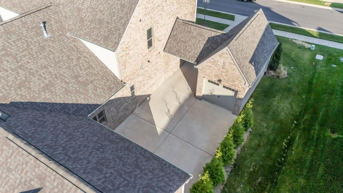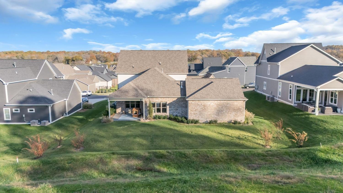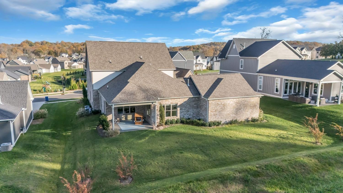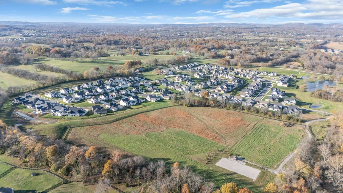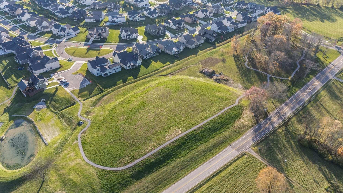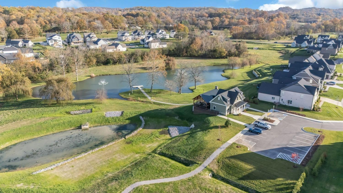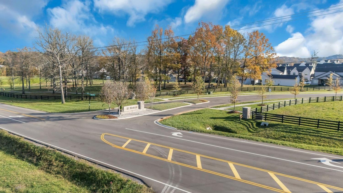 MIDDLE TENNESSEE REAL ESTATE
MIDDLE TENNESSEE REAL ESTATE
5521 Duquette Dr, Franklin, TN 37064 For Sale
Single Family Residence
- Single Family Residence
- Beds: 5
- Baths: 4
- 3,643 sq ft
Description
BEST LOT IN THE NEIGHBORHOOD! Welcome to 5521 Duquette Drive—your newly built dream home in the highly sought-after St. Marlo community of Franklin, Tennessee! This stunning 5 bedroom, 4 bathroom home is situated on a premium lot, backing up to a private farm with breathtaking views. Designed with entertainers in mind, the open-concept floor plan boasts a show-stopping oversized kitchen island at its heart. The main level features a luxurious owner’s suite, an office or guest bedroom, and a convenient laundry room. Upstairs, you'll find three additional spacious bedrooms and a versatile loft. Built by Signature Homes, known for crafting state-of-the-art residences with exceptional quality and high-end finishes, this home is packed with upgrades, including LVP flooring throughout, a custom front double door, designer light fixtures, and an upgraded landscaping package with irrigation. Residents of St. Marlo enjoy exclusive amenities, including a clubhouse with a covered deck and cozy fireplace, a scenic walking trail, and a catch-and-release fishing pond. Ideally located in the heart of South Franklin’s luxury living, this home offers easy access to I-65, Berry Farms shopping center, and is zoned for the top-rated Williamson County School District. Check out our video tour in the links provided!
Property Details
Status : Active
Source : RealTracs, Inc.
County : Williamson County, TN
Property Type : Residential
Area : 3,643 sq. ft.
Year Built : 2022
Exterior Construction : Brick
Floors : Laminate,Tile
Heat : Central
HOA / Subdivision : St Marlo Sec1
Listing Provided by : Compass
MLS Status : Active
Listing # : RTC2820019
Schools near 5521 Duquette Dr, Franklin, TN 37064 :
Creekside Elementary School, Fred J Page Middle School, Fred J Page High School
Additional details
Association Fee : $125.00
Association Fee Frequency : Monthly
Assocation Fee 2 : $450.00
Association Fee 2 Frequency : One Time
Heating : Yes
Parking Features : Garage Door Opener,Garage Faces Side
Lot Size Area : 0.31 Sq. Ft.
Building Area Total : 3643 Sq. Ft.
Lot Size Acres : 0.31 Acres
Lot Size Dimensions : 90 X 150
Living Area : 3643 Sq. Ft.
Office Phone : 6157903400
Number of Bedrooms : 5
Number of Bathrooms : 4
Full Bathrooms : 4
Possession : Negotiable
Cooling : 1
Garage Spaces : 3
Patio and Porch Features : Patio,Covered
Levels : One
Basement : Slab
Stories : 2
Utilities : Water Available
Parking Space : 3
Sewer : STEP System
Location 5521 Duquette Dr, TN 37064
Directions to 5521 Duquette Dr, TN 37064
Follow I-65 S to Goose Creek Bypass/Peytonsville Rd. Exit from I-65 S, Merge onto I-65 S, Use the 2nd from the right lane to take the exit toward Goose Creek Bypass/Peytonsville Rd, Take Long Ln W to Duquette Dr, Home will be on your right.
Ready to Start the Conversation?
We're ready when you are.
 © 2025 Listings courtesy of RealTracs, Inc. as distributed by MLS GRID. IDX information is provided exclusively for consumers' personal non-commercial use and may not be used for any purpose other than to identify prospective properties consumers may be interested in purchasing. The IDX data is deemed reliable but is not guaranteed by MLS GRID and may be subject to an end user license agreement prescribed by the Member Participant's applicable MLS. Based on information submitted to the MLS GRID as of May 9, 2025 10:00 AM CST. All data is obtained from various sources and may not have been verified by broker or MLS GRID. Supplied Open House Information is subject to change without notice. All information should be independently reviewed and verified for accuracy. Properties may or may not be listed by the office/agent presenting the information. Some IDX listings have been excluded from this website.
© 2025 Listings courtesy of RealTracs, Inc. as distributed by MLS GRID. IDX information is provided exclusively for consumers' personal non-commercial use and may not be used for any purpose other than to identify prospective properties consumers may be interested in purchasing. The IDX data is deemed reliable but is not guaranteed by MLS GRID and may be subject to an end user license agreement prescribed by the Member Participant's applicable MLS. Based on information submitted to the MLS GRID as of May 9, 2025 10:00 AM CST. All data is obtained from various sources and may not have been verified by broker or MLS GRID. Supplied Open House Information is subject to change without notice. All information should be independently reviewed and verified for accuracy. Properties may or may not be listed by the office/agent presenting the information. Some IDX listings have been excluded from this website.
