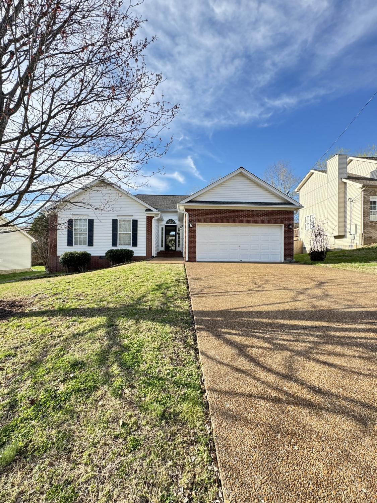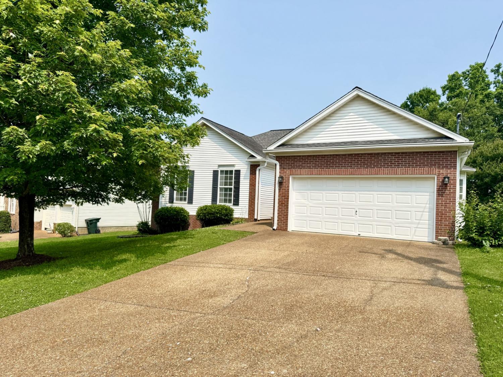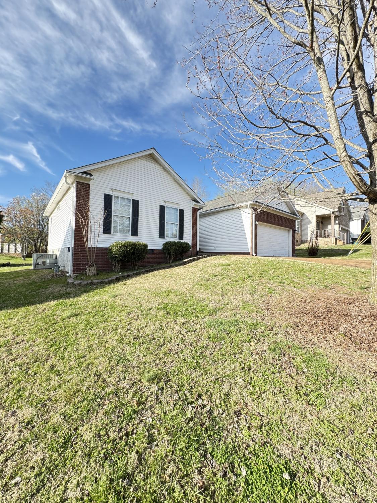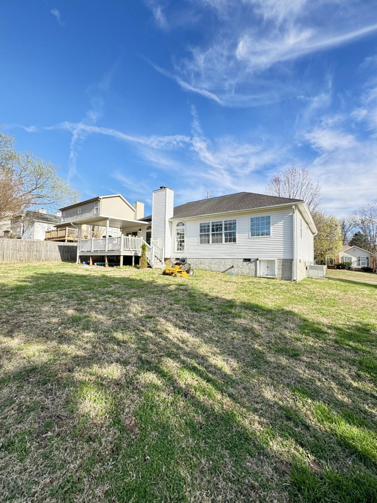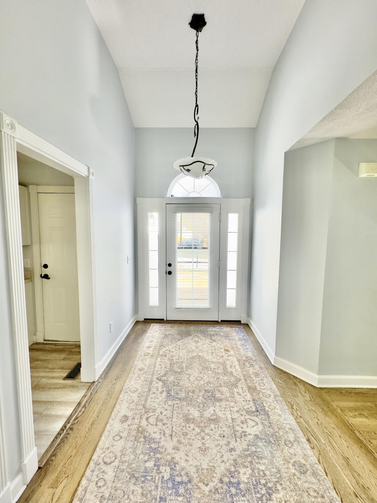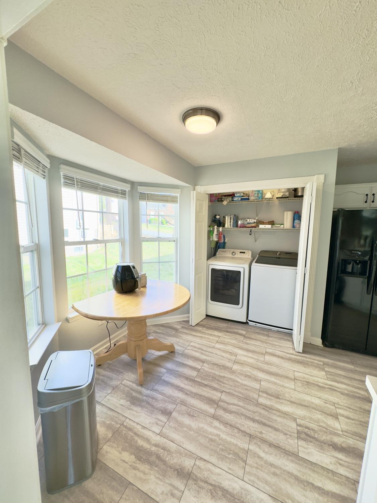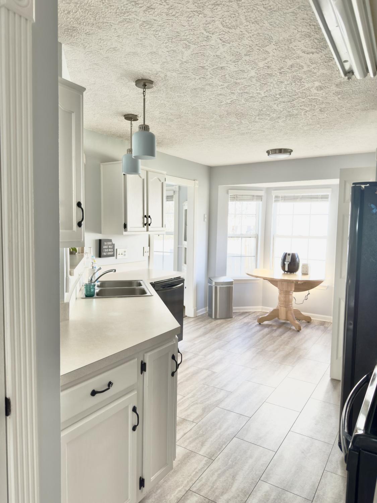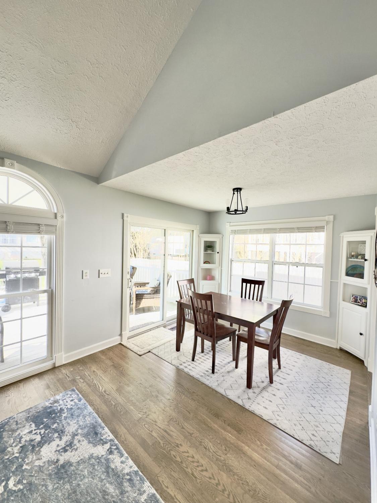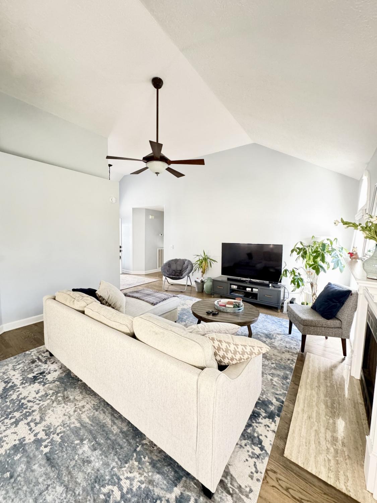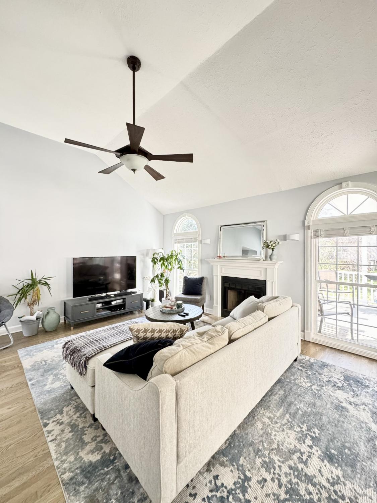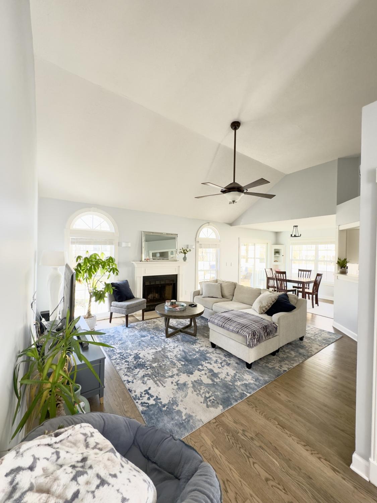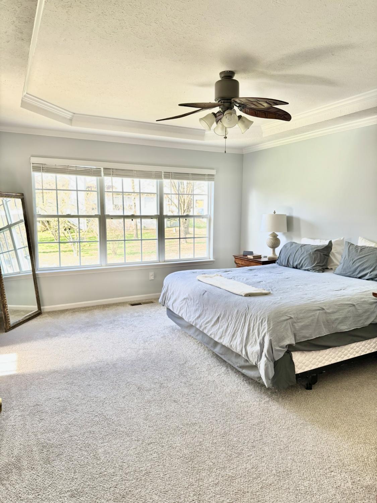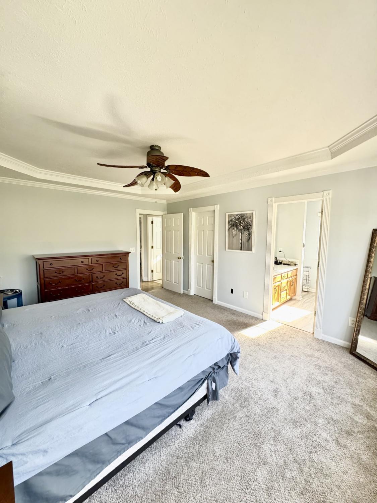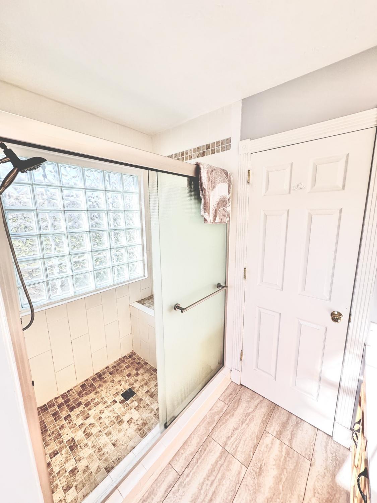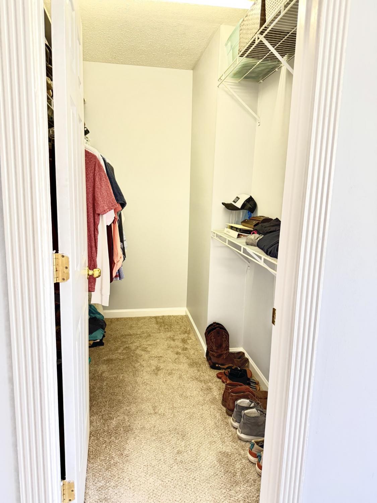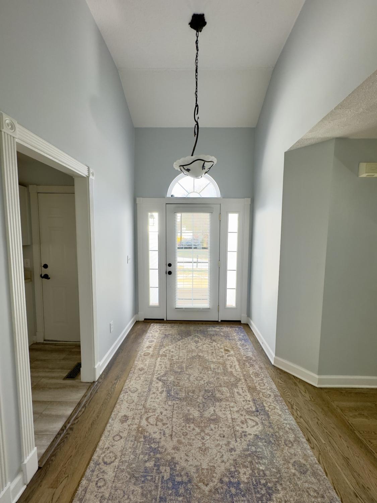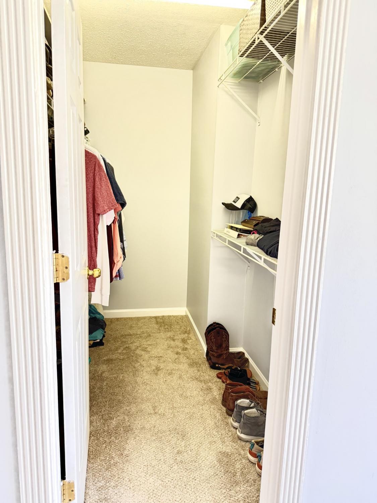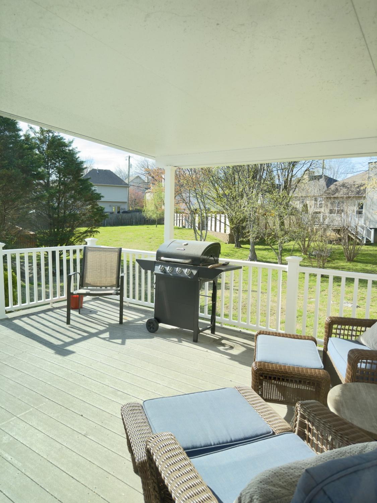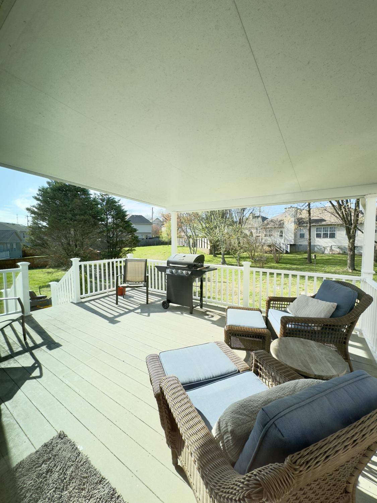 MIDDLE TENNESSEE REAL ESTATE
MIDDLE TENNESSEE REAL ESTATE
1456 Brighton Cir, Old Hickory, TN 37138 For Sale
Single Family Residence
- Single Family Residence
- Beds: 3
- Baths: 2
- 1,415 sq ft
Description
Tucked away in the sought-after Hickory Hills Subdivision—right on the Mt. Juliet line—this charming 3-bedroom, 2-bathroom home offers the perfect blend of comfort, convenience, and value. It’s an ideal choice for families or anyone looking for a peaceful, well-kept community. Sitting on a quiet street with a level yard, this home boasts a private backyard that backs up to a spacious, unused common area—giving you extra room to relax without the upkeep. Inside, the open floor plan features a vaulted ceiling in the living room, creating an airy and inviting space that flows effortlessly into the dining area and kitchen. Recent updates include fresh paint, beautifully refinished hardwood floors, a new front door, and a spacious composite deck—partially covered for year-round enjoyment. Plus, the fully encapsulated crawl space (a rare $8K upgrade!) ensures long-term durability and energy efficiency. And the perks don’t stop there! This low-HOA community includes two pools, a playground, and a clubhouse—all for an unbeatable value. This move-in-ready gem won’t last long—schedule your showing today!
Property Details
Status : Active
Source : RealTracs, Inc.
Address : 1456 Brighton Cir Old Hickory TN 37138
County : Wilson County, TN
Property Type : Residential
Area : 1,415 sq. ft.
Year Built : 1998
Exterior Construction : Aluminum Siding,Brick
Floors : Carpet,Wood
Heat : Central
HOA / Subdivision : Hickory Hills 7
Listing Provided by : Keller Williams Realty Mt. Juliet
MLS Status : Active
Listing # : RTC2820024
Schools near 1456 Brighton Cir, Old Hickory, TN 37138 :
Mt. Juliet Elementary, Mt. Juliet Middle School, Green Hill High School
Additional details
Association Fee : $130.00
Association Fee Frequency : Quarterly
Heating : Yes
Parking Features : Garage Door Opener,Garage Faces Front,Concrete
Lot Size Area : 0.16 Sq. Ft.
Building Area Total : 1415 Sq. Ft.
Lot Size Acres : 0.16 Acres
Lot Size Dimensions : 68.9 X 100 IRR
Living Area : 1415 Sq. Ft.
Lot Features : Level
Office Phone : 6157588886
Number of Bedrooms : 3
Number of Bathrooms : 2
Full Bathrooms : 2
Possession : Close Of Escrow
Cooling : 1
Garage Spaces : 2
Architectural Style : Cottage
Patio and Porch Features : Patio,Covered
Levels : One
Basement : Crawl Space
Stories : 1
Utilities : Water Available,Cable Connected
Parking Space : 4
Sewer : Public Sewer
Location 1456 Brighton Cir, TN 37138
Directions to 1456 Brighton Cir, TN 37138
Lebanon Rd West or East ( Depending on where your coming from ) to Hickory Hills Sub division, Go thru the Stop sign, then turn left on Brighton Circle, home is on the Left.
Ready to Start the Conversation?
We're ready when you are.
 © 2025 Listings courtesy of RealTracs, Inc. as distributed by MLS GRID. IDX information is provided exclusively for consumers' personal non-commercial use and may not be used for any purpose other than to identify prospective properties consumers may be interested in purchasing. The IDX data is deemed reliable but is not guaranteed by MLS GRID and may be subject to an end user license agreement prescribed by the Member Participant's applicable MLS. Based on information submitted to the MLS GRID as of June 8, 2025 10:00 AM CST. All data is obtained from various sources and may not have been verified by broker or MLS GRID. Supplied Open House Information is subject to change without notice. All information should be independently reviewed and verified for accuracy. Properties may or may not be listed by the office/agent presenting the information. Some IDX listings have been excluded from this website.
© 2025 Listings courtesy of RealTracs, Inc. as distributed by MLS GRID. IDX information is provided exclusively for consumers' personal non-commercial use and may not be used for any purpose other than to identify prospective properties consumers may be interested in purchasing. The IDX data is deemed reliable but is not guaranteed by MLS GRID and may be subject to an end user license agreement prescribed by the Member Participant's applicable MLS. Based on information submitted to the MLS GRID as of June 8, 2025 10:00 AM CST. All data is obtained from various sources and may not have been verified by broker or MLS GRID. Supplied Open House Information is subject to change without notice. All information should be independently reviewed and verified for accuracy. Properties may or may not be listed by the office/agent presenting the information. Some IDX listings have been excluded from this website.
