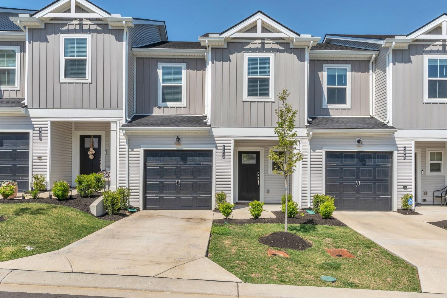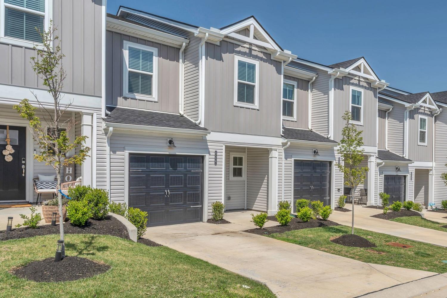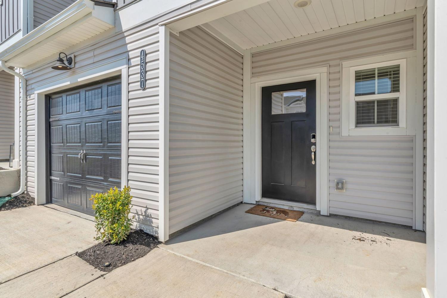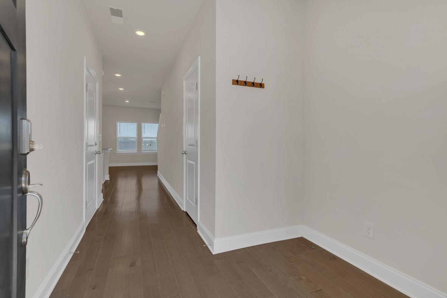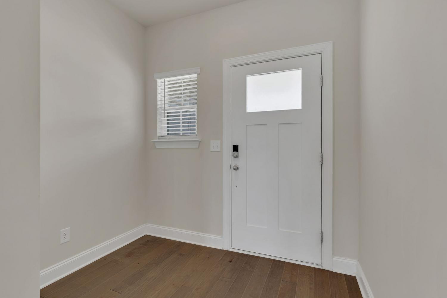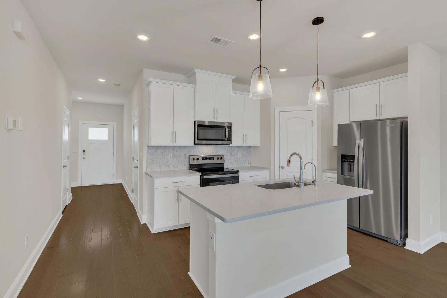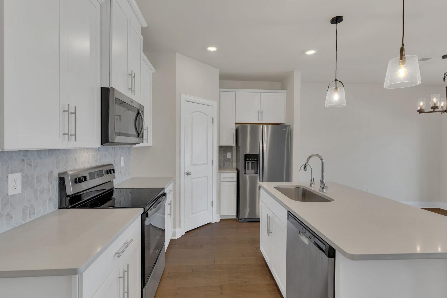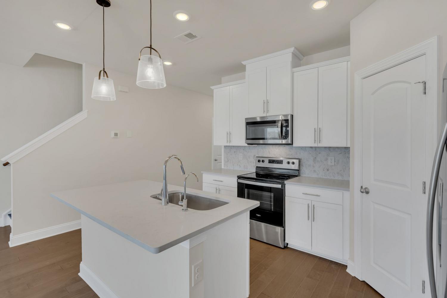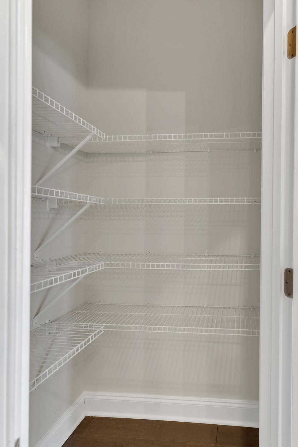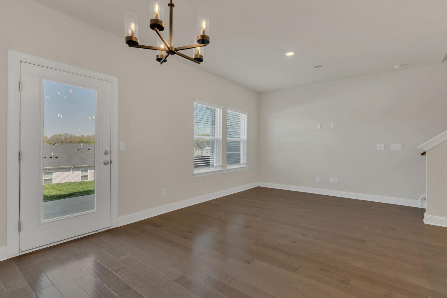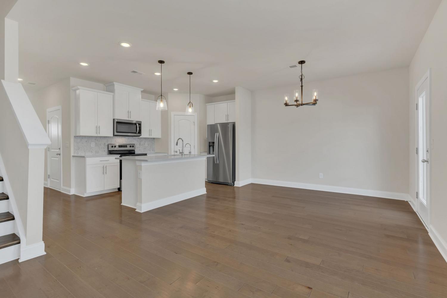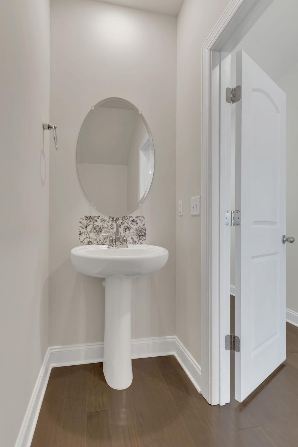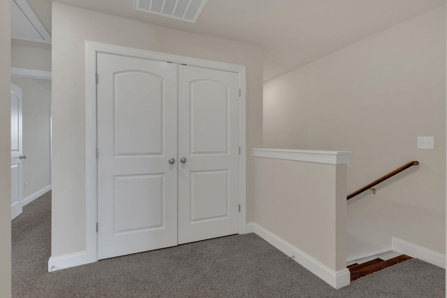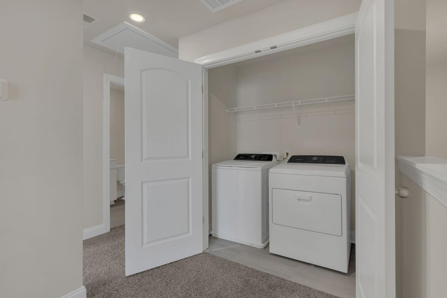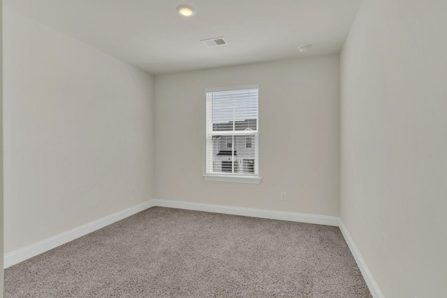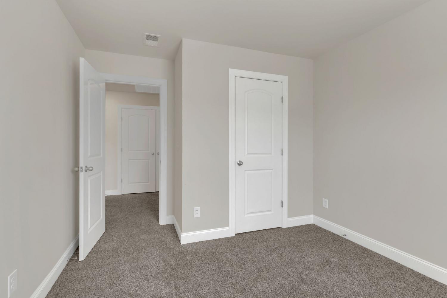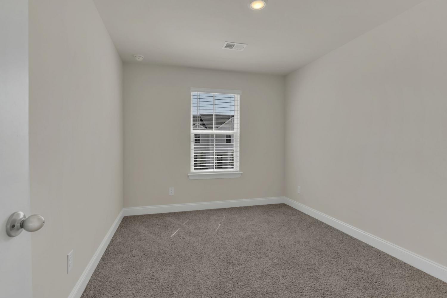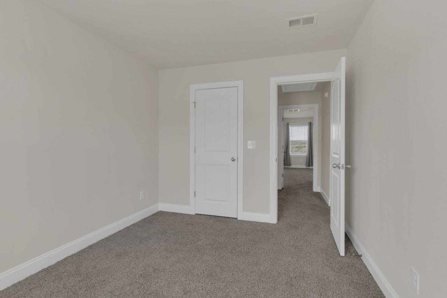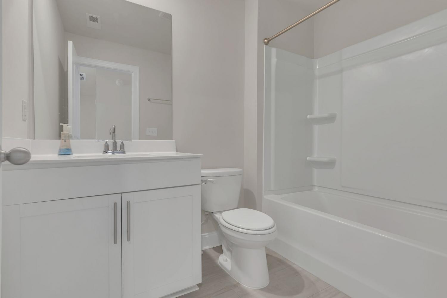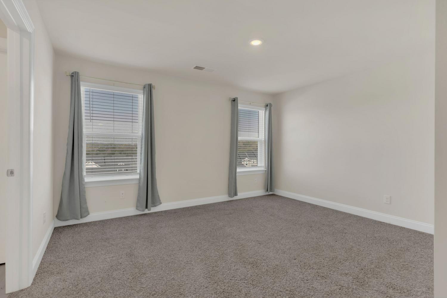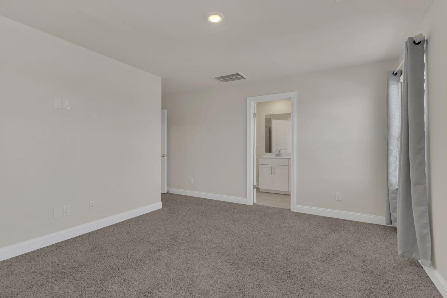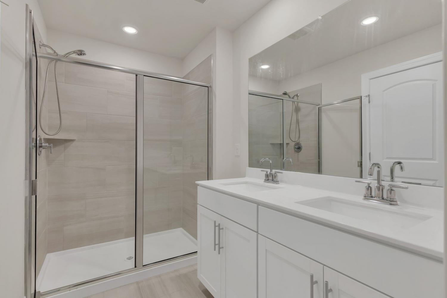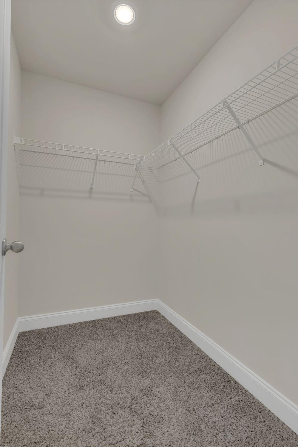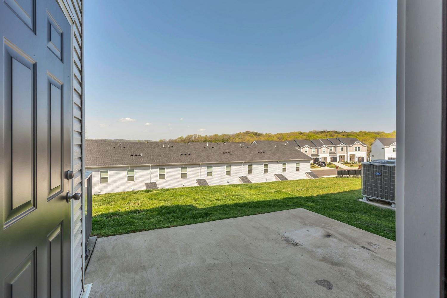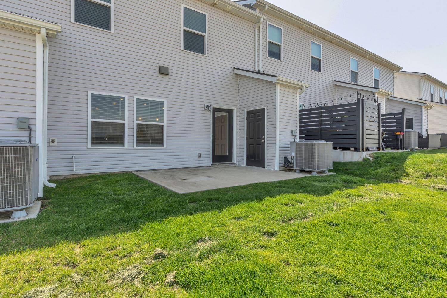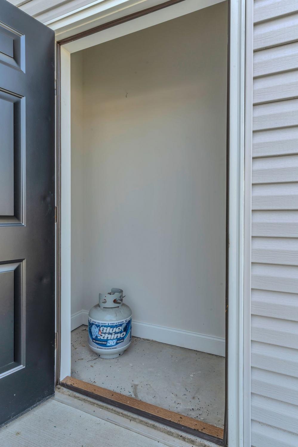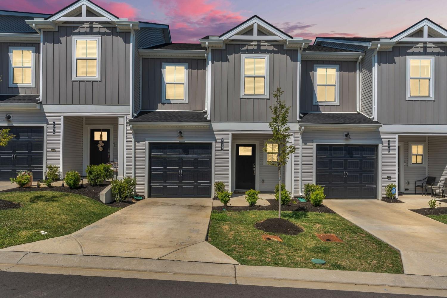 MIDDLE TENNESSEE REAL ESTATE
MIDDLE TENNESSEE REAL ESTATE
4537 Skywood Ln, Nashville, TN 37207 For Sale
Townhouse
- Townhouse
- Beds: 3
- Baths: 3
- 1,400 sq ft
Description
Come enjoy this beautiful townhouse. This home offers energy-efficiency, a great location and a even better layout for the price! The whole house is equipped with a water filtration system for a healthier lifestyle. Dark floors and a great paint color. The home is well lit with recessed lighting throughout. Skywood lane has a big kitchen island for entertaining & offers ease for everyday needs, it flows right into an open-concept great room. You will get Linen cabinets with white quartz countertops, tan tone EVP, flooring & tweed carpet in this builders Divine package. Laundry room sits convenient next to all 3 bedrooms, easy laundry days for everyone! This home sits Just 15 minutes from everything that Nashville has to offer in its downtown. East Nashville is so close for everything it offers, including Rosepepper Cantina & Jeni's Ice cream to name a couple. Skyridge offers great views throughout and easy city travel. This community is surrounded by a host of shopping, dining, and the best entertainment Nashville has to offer.You will Enjoy being able to make this home yours without it being a chore & you get to spend more of your time living your best life in the 615! Long term renting is permitted. Washer & Dryer included.
Property Details
Status : Active
Source : RealTracs, Inc.
County : Davidson County, TN
Property Type : Residential
Area : 1,400 sq. ft.
Year Built : 2023
Exterior Construction : Brick,Vinyl Siding
Floors : Carpet,Wood,Tile,Vinyl
Heat : Central,Electric
HOA / Subdivision : Skyridge
Listing Provided by : eXp Realty
MLS Status : Active
Listing # : RTC2820031
Schools near 4537 Skywood Ln, Nashville, TN 37207 :
Bellshire Elementary Design Center, Madison Middle, Hunters Lane Comp High School
Additional details
Association Fee : $165.00
Association Fee Frequency : Monthly
Assocation Fee 2 : $300.00
Association Fee 2 Frequency : One Time
Heating : Yes
Parking Features : Garage Faces Front
Lot Size Area : 0.02 Sq. Ft.
Building Area Total : 1400 Sq. Ft.
Lot Size Acres : 0.02 Acres
Living Area : 1400 Sq. Ft.
Common Interest : Condominium
Property Attached : Yes
Office Phone : 8885195113
Number of Bedrooms : 3
Number of Bathrooms : 3
Full Bathrooms : 2
Half Bathrooms : 1
Possession : Immediate
Cooling : 1
Garage Spaces : 1
Patio and Porch Features : Patio
Levels : Two
Basement : Slab
Stories : 2
Utilities : Water Available
Parking Space : 1
Sewer : Public Sewer
Location 4537 Skywood Ln, TN 37207
Directions to 4537 Skywood Ln, TN 37207
From US-41, Head south on Dickerson Pike toward Mulberry Downs Cir, Turn right onto Mulberry Downs Cir.
Ready to Start the Conversation?
We're ready when you are.
 © 2026 Listings courtesy of RealTracs, Inc. as distributed by MLS GRID. IDX information is provided exclusively for consumers' personal non-commercial use and may not be used for any purpose other than to identify prospective properties consumers may be interested in purchasing. The IDX data is deemed reliable but is not guaranteed by MLS GRID and may be subject to an end user license agreement prescribed by the Member Participant's applicable MLS. Based on information submitted to the MLS GRID as of February 2, 2026 10:00 AM CST. All data is obtained from various sources and may not have been verified by broker or MLS GRID. Supplied Open House Information is subject to change without notice. All information should be independently reviewed and verified for accuracy. Properties may or may not be listed by the office/agent presenting the information. Some IDX listings have been excluded from this website.
© 2026 Listings courtesy of RealTracs, Inc. as distributed by MLS GRID. IDX information is provided exclusively for consumers' personal non-commercial use and may not be used for any purpose other than to identify prospective properties consumers may be interested in purchasing. The IDX data is deemed reliable but is not guaranteed by MLS GRID and may be subject to an end user license agreement prescribed by the Member Participant's applicable MLS. Based on information submitted to the MLS GRID as of February 2, 2026 10:00 AM CST. All data is obtained from various sources and may not have been verified by broker or MLS GRID. Supplied Open House Information is subject to change without notice. All information should be independently reviewed and verified for accuracy. Properties may or may not be listed by the office/agent presenting the information. Some IDX listings have been excluded from this website.
