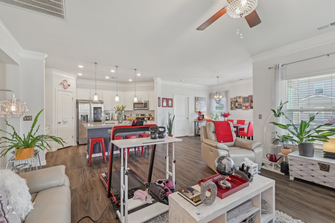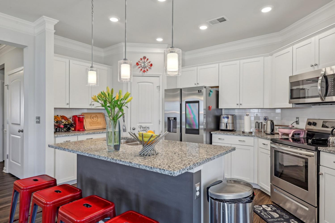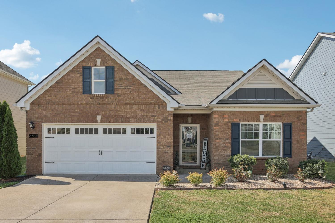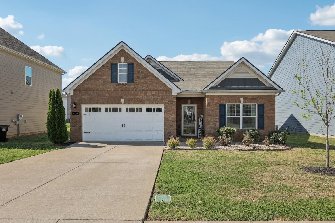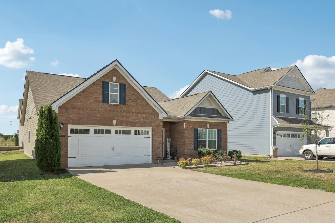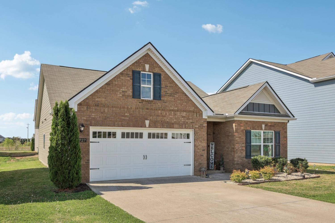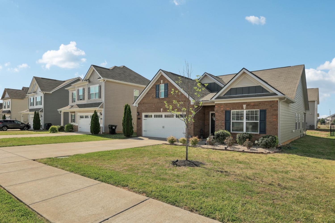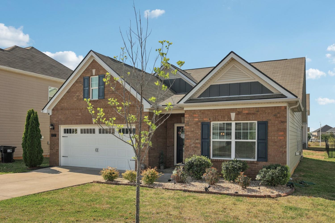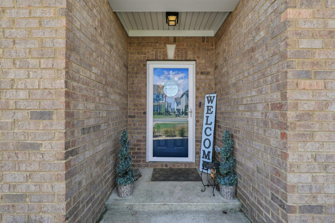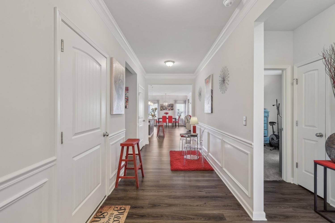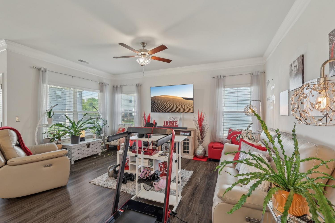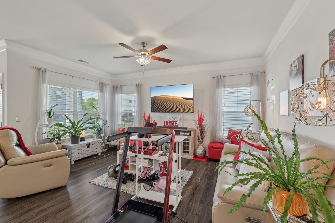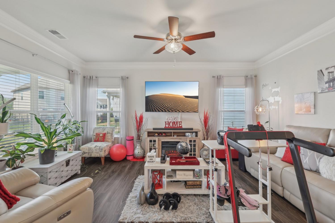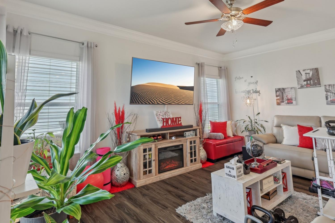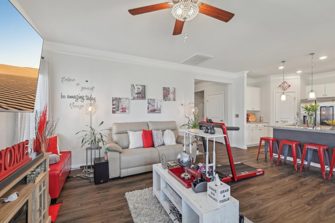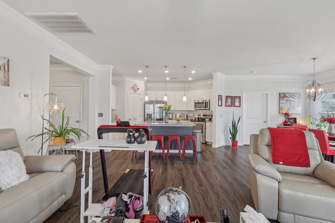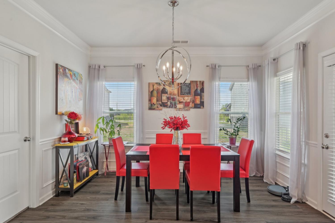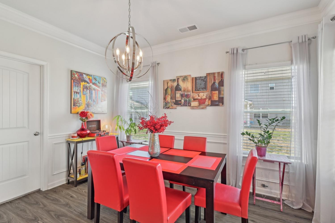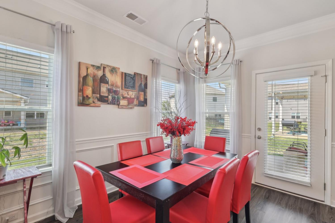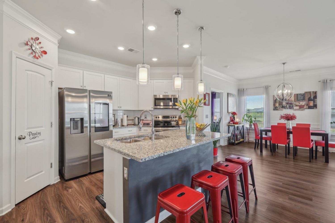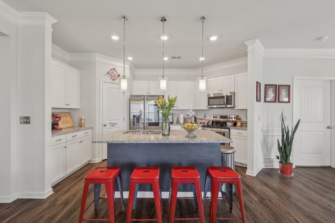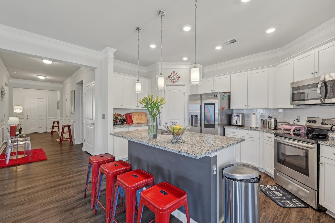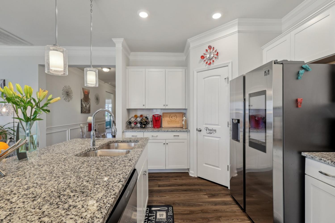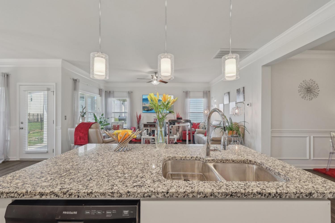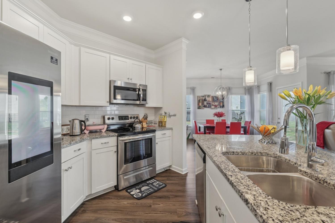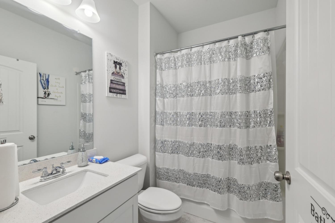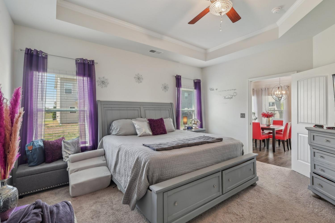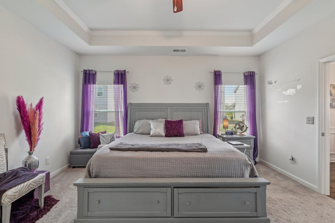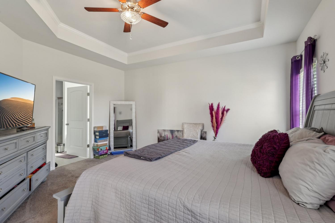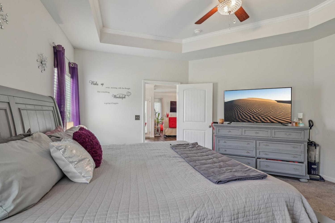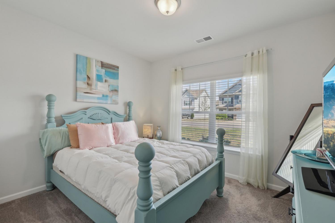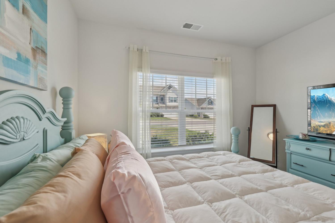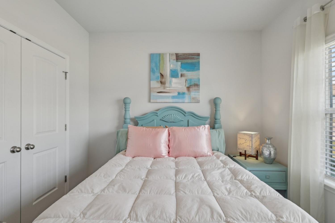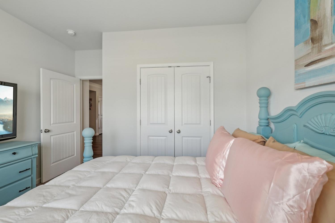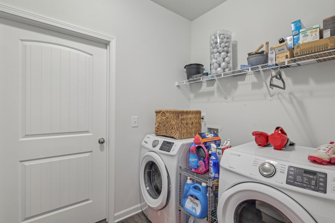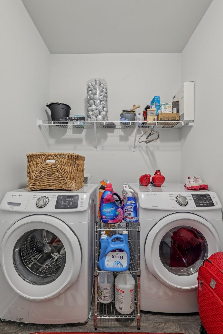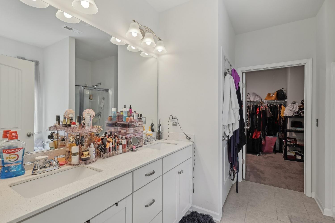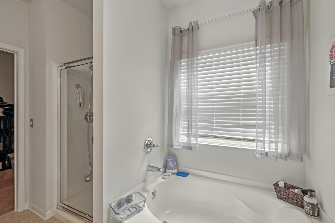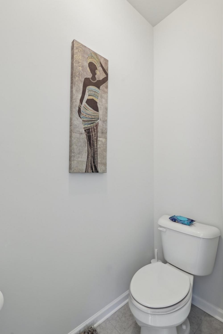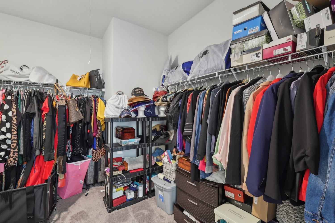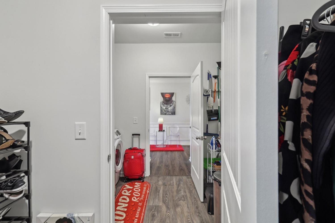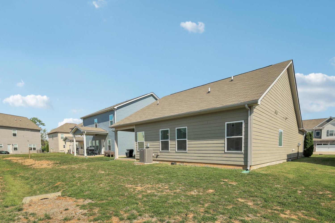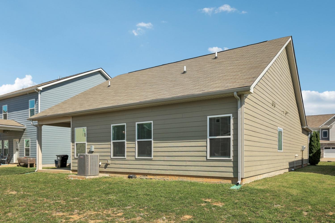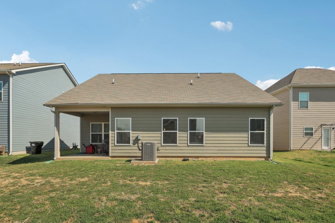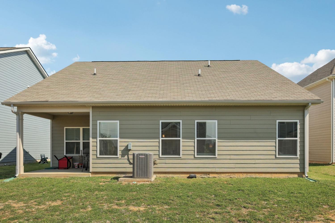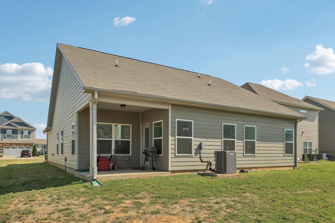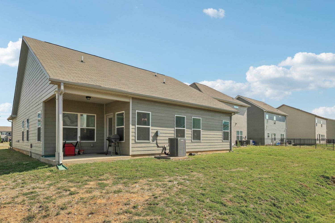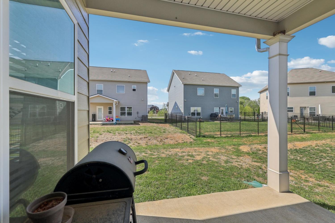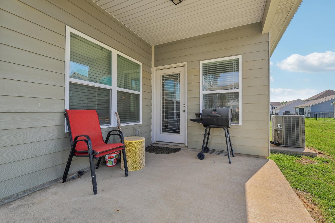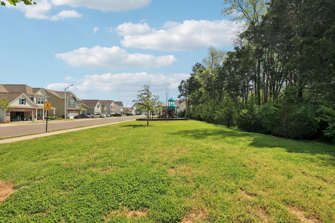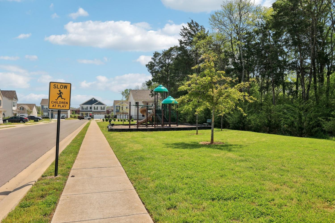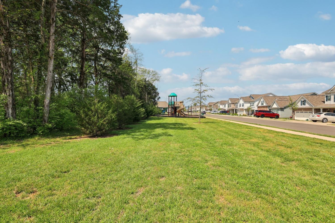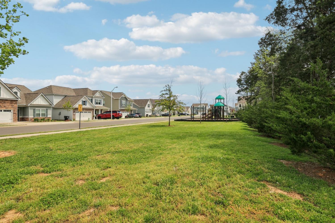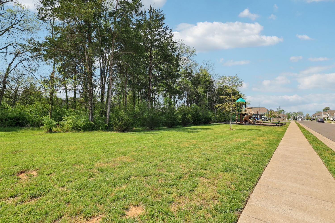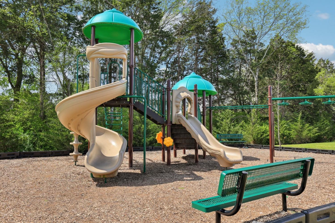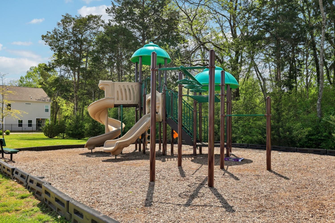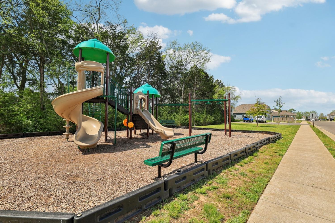 MIDDLE TENNESSEE REAL ESTATE
MIDDLE TENNESSEE REAL ESTATE
3727 Pelham Wood Dr, Murfreesboro, TN 37128 For Sale
Single Family Residence
- Single Family Residence
- Beds: 3
- Baths: 2
- 1,755 sq ft
Description
Welcome to this beautifully appointed single-family residence nestled in the highly desirable The Meadows at Kimbro Woods Subdivision. Boasting 1,755 square feet of thoughtfully designed living space, this home offers the perfect blend of style, comfort, and convenience—all within a picturesque neighborhood just a block from the community playground. The Lanier floor plan delivers true ranch-style living with the added large attic storage area, ideal for organizational needs. The main level features three generously sized bedrooms and two full baths, complemented by an open-concept layout that seamlessly connects the spacious living area to the gourmet kitchen. Every detail has been carefully curated, from the upgraded cabinetry and designer lighting package to the enhanced vinyl plank flooring and cozy fireplace—creating a warm and inviting ambiance throughout. Step outside to a covered back patio, perfect for relaxing evenings or entertaining guests. Located in a walkable, sidewalk-lined community, this home offers a peaceful yet connected lifestyle—ideal for morning strolls, dog walks, or simply enjoying the outdoors. Don’t miss your chance to experience elegant, low-maintenance living in one of the area’s most welcoming neighborhoods.
Property Details
Status : Active
Source : RealTracs, Inc.
Address : 3727 Pelham Wood Dr Murfreesboro TN 37128
County : Rutherford County, TN
Property Type : Residential
Area : 1,755 sq. ft.
Yard : Back Yard
Year Built : 2020
Exterior Construction : Fiber Cement,Stone
Floors : Carpet,Laminate,Tile,Vinyl
Heat : Central,Heat Pump
HOA / Subdivision : The Meadows At Kimbro Woods Sec 3
Listing Provided by : Haus Realty & Management LLC
MLS Status : Active
Listing # : RTC2820216
Schools near 3727 Pelham Wood Dr, Murfreesboro, TN 37128 :
Rockvale Elementary, Rockvale Middle School, Rockvale High School
Additional details
Association Fee : $24.00
Association Fee Frequency : Monthly
Assocation Fee 2 : $500.00
Association Fee 2 Frequency : One Time
Heating : Yes
Parking Features : Garage Door Opener,Garage Faces Front,Concrete,Driveway
Lot Size Area : 0.15 Sq. Ft.
Building Area Total : 1755 Sq. Ft.
Lot Size Acres : 0.15 Acres
Living Area : 1755 Sq. Ft.
Lot Features : Level
Office Phone : 9312019694
Number of Bedrooms : 3
Number of Bathrooms : 2
Full Bathrooms : 2
Possession : Close Of Escrow
Cooling : 1
Garage Spaces : 2
Architectural Style : Ranch
Patio and Porch Features : Patio,Covered,Porch
Levels : One
Basement : Crawl Space
Stories : 1
Utilities : Electricity Available,Water Available,Cable Connected
Parking Space : 6
Sewer : Public Sewer
Virtual Tour
Location 3727 Pelham Wood Dr, TN 37128
Directions to 3727 Pelham Wood Dr, TN 37128
From the intersection of Interstate 24 and Interstate 840, take 840 West towards Franklin for 1.6 miles. Take exit 50 and go South on Veterans Pkwy for 6.2 miles.
Ready to Start the Conversation?
We're ready when you are.
 © 2026 Listings courtesy of RealTracs, Inc. as distributed by MLS GRID. IDX information is provided exclusively for consumers' personal non-commercial use and may not be used for any purpose other than to identify prospective properties consumers may be interested in purchasing. The IDX data is deemed reliable but is not guaranteed by MLS GRID and may be subject to an end user license agreement prescribed by the Member Participant's applicable MLS. Based on information submitted to the MLS GRID as of February 2, 2026 10:00 PM CST. All data is obtained from various sources and may not have been verified by broker or MLS GRID. Supplied Open House Information is subject to change without notice. All information should be independently reviewed and verified for accuracy. Properties may or may not be listed by the office/agent presenting the information. Some IDX listings have been excluded from this website.
© 2026 Listings courtesy of RealTracs, Inc. as distributed by MLS GRID. IDX information is provided exclusively for consumers' personal non-commercial use and may not be used for any purpose other than to identify prospective properties consumers may be interested in purchasing. The IDX data is deemed reliable but is not guaranteed by MLS GRID and may be subject to an end user license agreement prescribed by the Member Participant's applicable MLS. Based on information submitted to the MLS GRID as of February 2, 2026 10:00 PM CST. All data is obtained from various sources and may not have been verified by broker or MLS GRID. Supplied Open House Information is subject to change without notice. All information should be independently reviewed and verified for accuracy. Properties may or may not be listed by the office/agent presenting the information. Some IDX listings have been excluded from this website.
