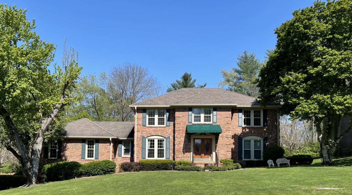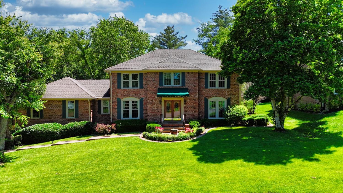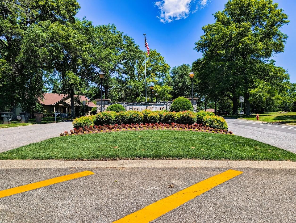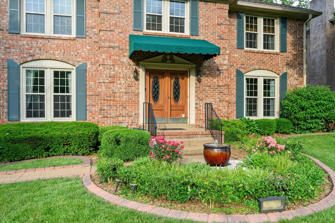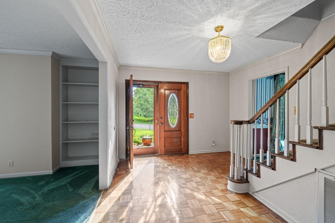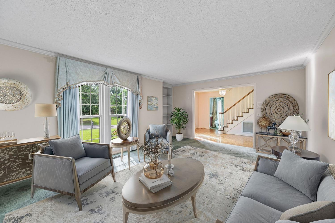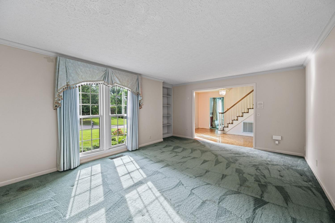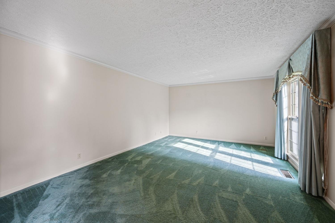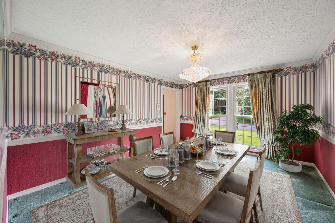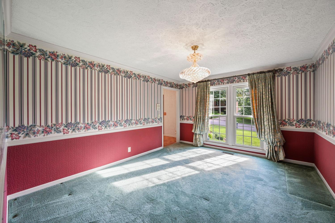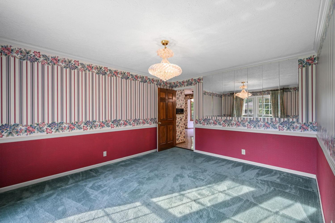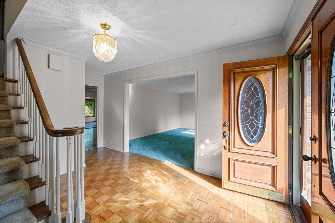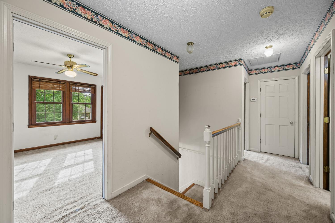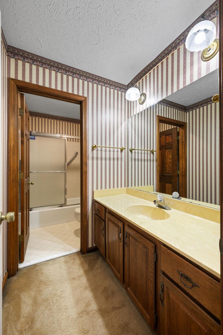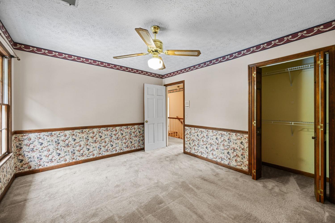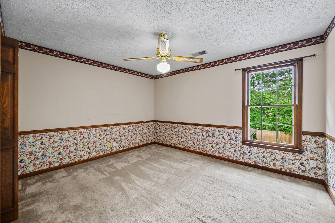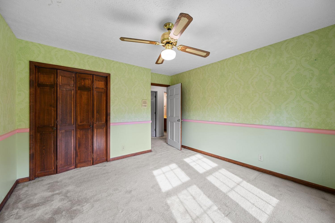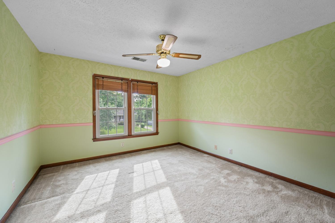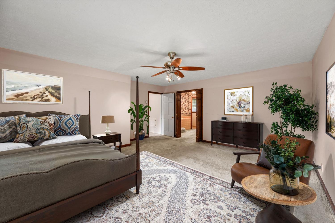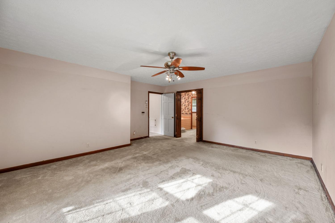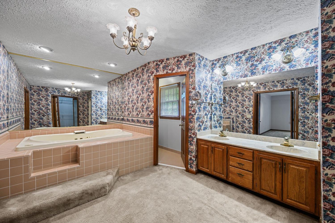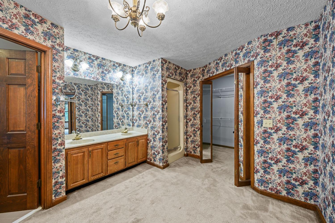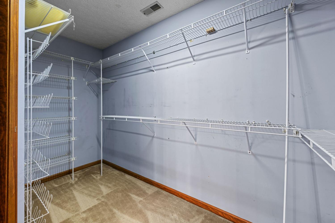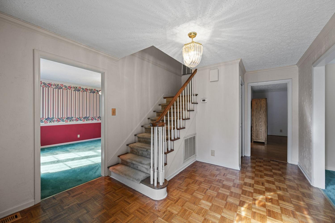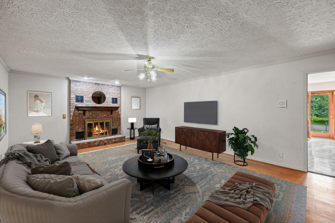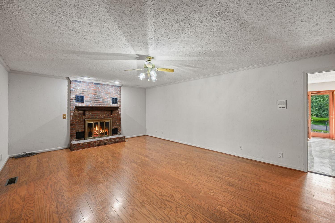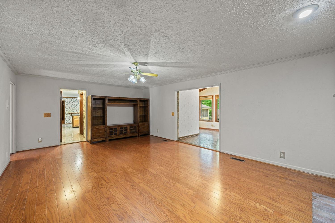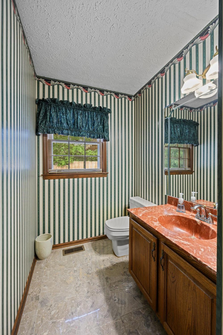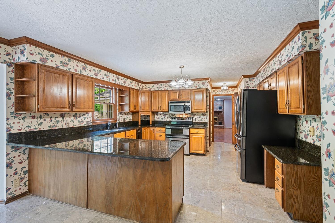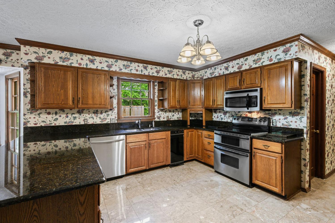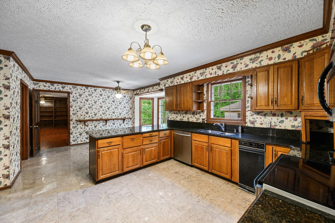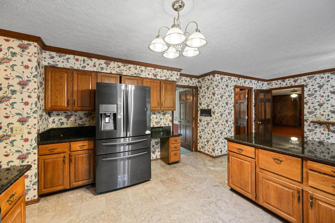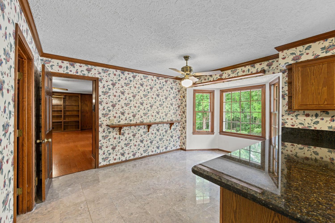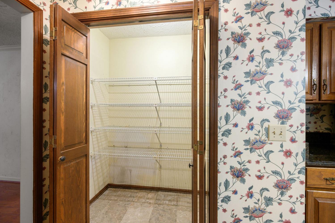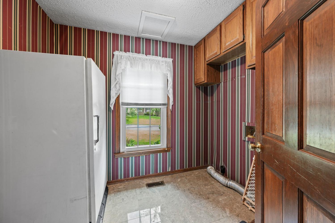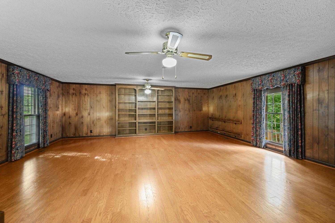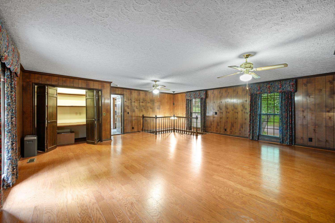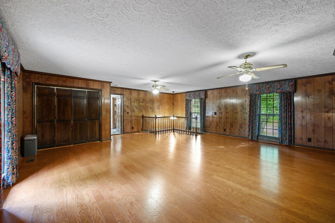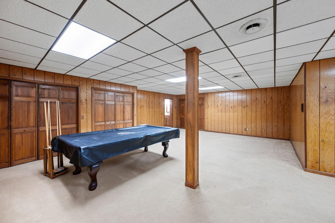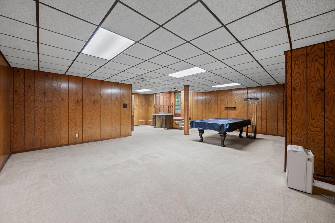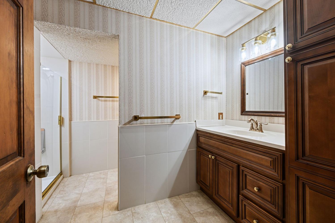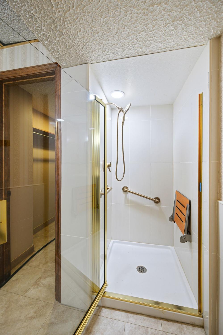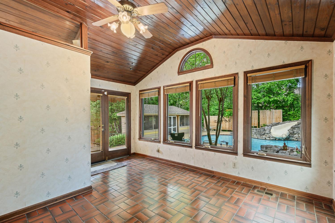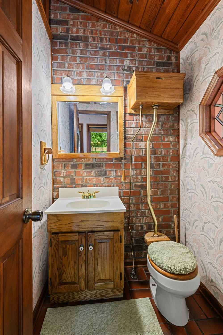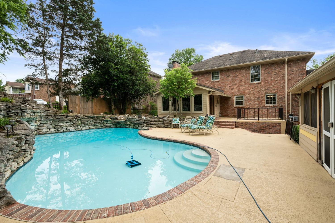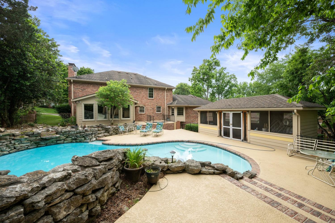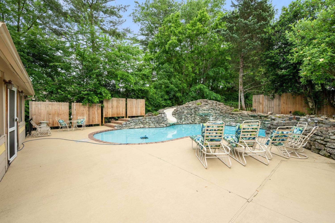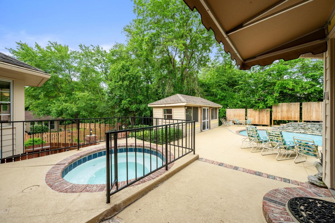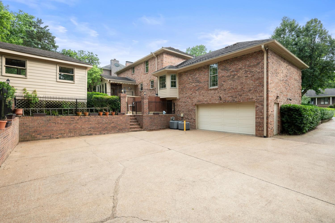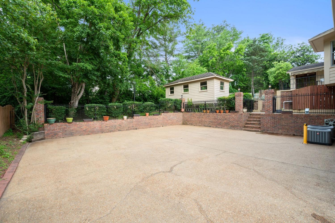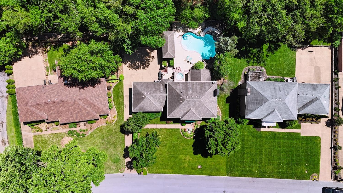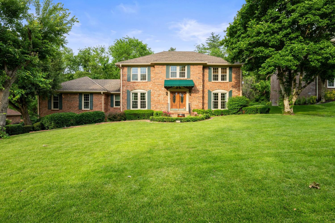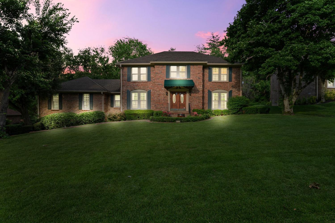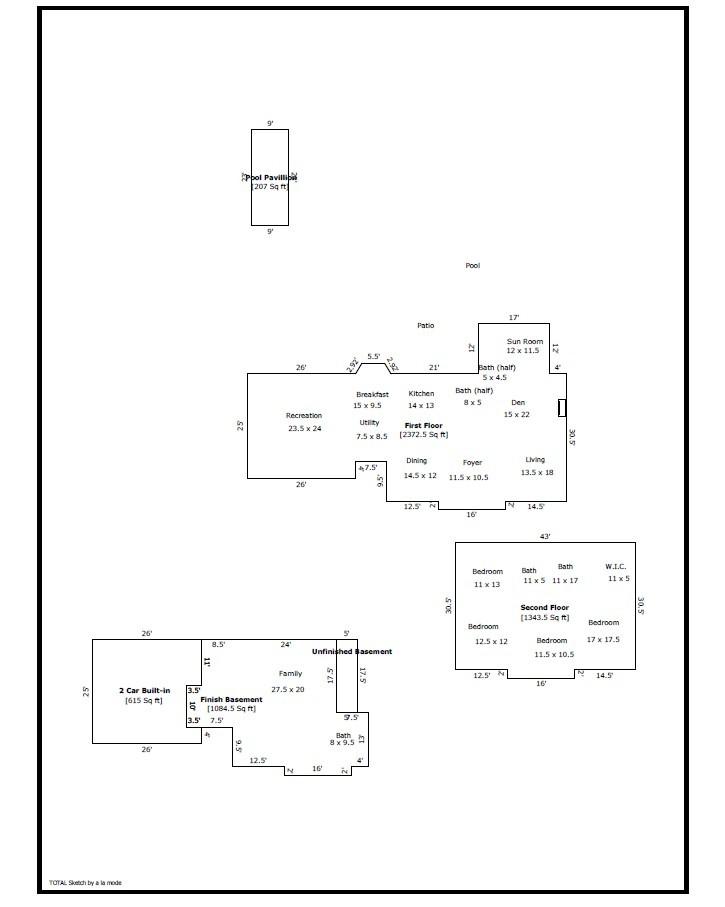 MIDDLE TENNESSEE REAL ESTATE
MIDDLE TENNESSEE REAL ESTATE
5712 Spring House Way, Brentwood, TN 37027 For Sale
Single Family Residence
- Single Family Residence
- Beds: 4
- Baths: 5
- 4,800 sq ft
Description
SIGNIFICANT PRICE IMPROVEMENT – BELOW APPRAISED VALUE! This could be your entertaining dream house! Come see this spacious, beautiful, and full of potential 4,800 sq. ft. home in the well-established and desirable Hearthstone subdivision in Brentwood! The property sits on a lust .32 acres with a bowl fountain in front yard, 4 bedrooms, 3 full baths, 2 half baths, eat in kitchen with a bay window, formal living room, formal dining room, family room, large library/recreation room with European panel walls, sunroom overlooking a gorgeous back yard oasis--in ground pool with a stone waterfall, slide, separate round in ground spa pool, patio, and pool house. It also has a full finished walk-out basement with a storm shelter space. The property is well-suited for a growing family and/or entertaining. Paying HOA dues is voluntary for this property; however, homeowner(s) must adhere to the Hearthstone HOA Rules and Regulations. Voluntary dues for 2025 are $210 annually, paid in March. PREFERRED LENDER CREDIT of .375% of loan amount up to $4,500 with Citizens Bank - NMLS #641238. To get qualified, go to “AskJoan.net”, Joan Fleming-Ridley, NMLS #187638, Senior Vice President. Credit to be applied to buyers closing cost at closing. This home is in an excellent location…conveniently located near a variety of restaurants, shopping, assortment of services, and I-65 (less than 2 miles)! This sizable home has many features you must see
Property Details
Status : Active
Source : RealTracs, Inc.
County : Davidson County, TN
Property Type : Residential
Area : 4,800 sq. ft.
Year Built : 1983
Exterior Construction : Brick
Floors : Carpet,Wood,Laminate,Parquet,Tile
Heat : Central,Natural Gas
HOA / Subdivision : Hearthstone
Listing Provided by : Zeitlin Sotheby's International Realty
MLS Status : Active
Listing # : RTC2820312
Schools near 5712 Spring House Way, Brentwood, TN 37027 :
Granbery Elementary, William Henry Oliver Middle, John Overton Comp High School
Additional details
Association Fee : $210.00
Association Fee Frequency : Annually
Heating : Yes
Parking Features : Garage Faces Rear,Aggregate
Pool Features : In Ground
Lot Size Area : 0.32 Sq. Ft.
Building Area Total : 4800 Sq. Ft.
Lot Size Acres : 0.32 Acres
Lot Size Dimensions : 100 X 149
Living Area : 4800 Sq. Ft.
Office Phone : 6153830183
Number of Bedrooms : 4
Number of Bathrooms : 5
Full Bathrooms : 3
Half Bathrooms : 2
Possession : Close Of Escrow
Cooling : 1
Garage Spaces : 2
Private Pool : 1
Levels : Three Or More
Basement : Finished
Stories : 2
Utilities : Electricity Available,Water Available
Parking Space : 6
Sewer : Public Sewer
Location 5712 Spring House Way, TN 37027
Directions to 5712 Spring House Way, TN 37027
From Nashville - I65 South to Exit 74A for TN-254 E/Old Hickory Blvd, merge onto TN-254 E/Old Hickory Blvd and travel 1.3 miles, turn left onto Hearthstone Lane, then first right onto Fireside Drive. Travel .2 miles to turn left on Spring House Way for .1
Ready to Start the Conversation?
We're ready when you are.
 © 2025 Listings courtesy of RealTracs, Inc. as distributed by MLS GRID. IDX information is provided exclusively for consumers' personal non-commercial use and may not be used for any purpose other than to identify prospective properties consumers may be interested in purchasing. The IDX data is deemed reliable but is not guaranteed by MLS GRID and may be subject to an end user license agreement prescribed by the Member Participant's applicable MLS. Based on information submitted to the MLS GRID as of July 18, 2025 10:00 AM CST. All data is obtained from various sources and may not have been verified by broker or MLS GRID. Supplied Open House Information is subject to change without notice. All information should be independently reviewed and verified for accuracy. Properties may or may not be listed by the office/agent presenting the information. Some IDX listings have been excluded from this website.
© 2025 Listings courtesy of RealTracs, Inc. as distributed by MLS GRID. IDX information is provided exclusively for consumers' personal non-commercial use and may not be used for any purpose other than to identify prospective properties consumers may be interested in purchasing. The IDX data is deemed reliable but is not guaranteed by MLS GRID and may be subject to an end user license agreement prescribed by the Member Participant's applicable MLS. Based on information submitted to the MLS GRID as of July 18, 2025 10:00 AM CST. All data is obtained from various sources and may not have been verified by broker or MLS GRID. Supplied Open House Information is subject to change without notice. All information should be independently reviewed and verified for accuracy. Properties may or may not be listed by the office/agent presenting the information. Some IDX listings have been excluded from this website.
